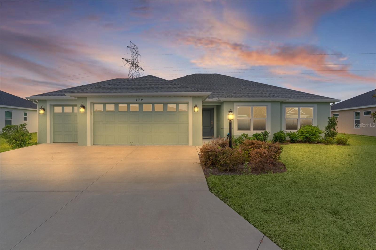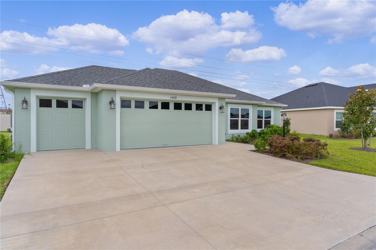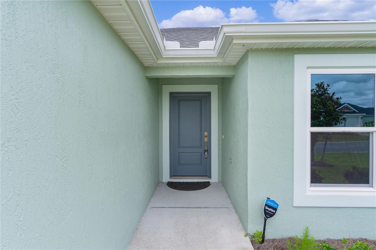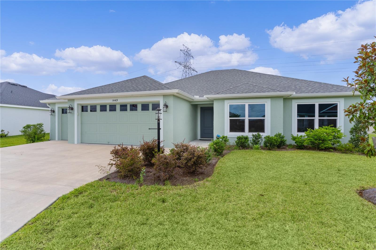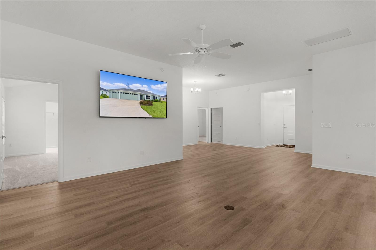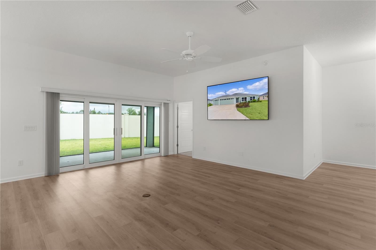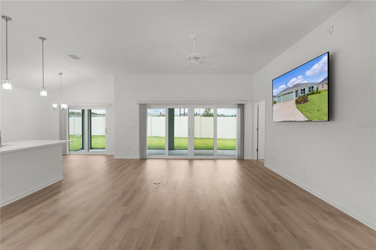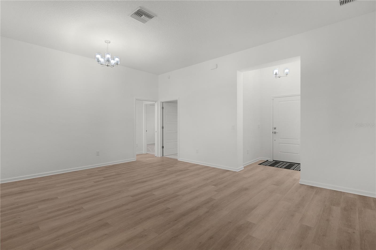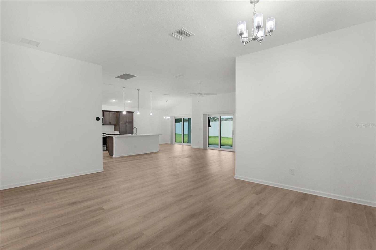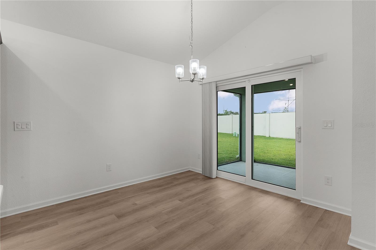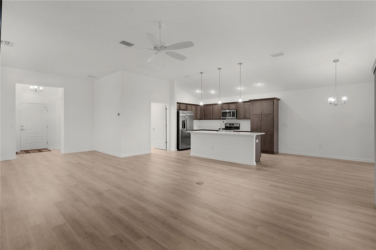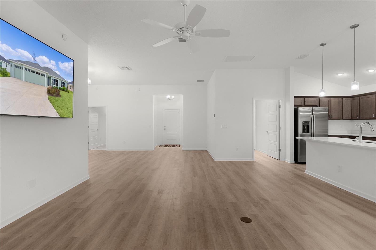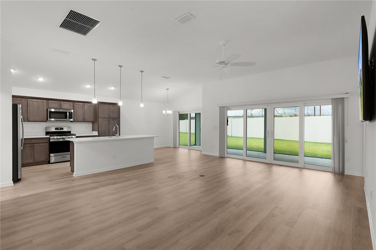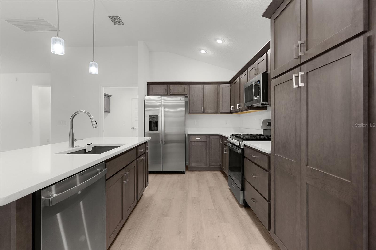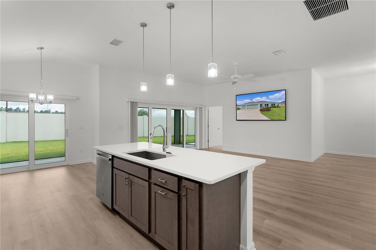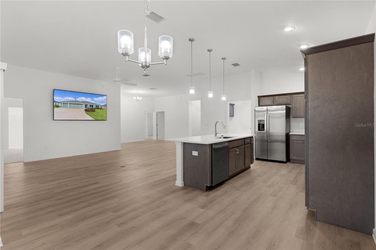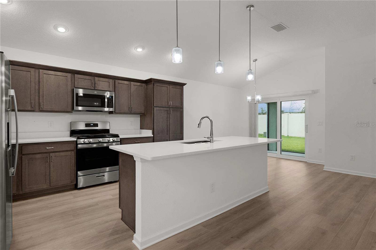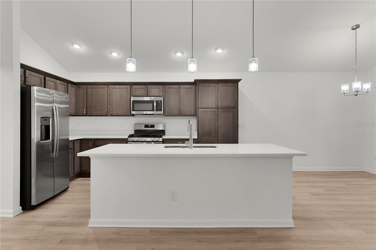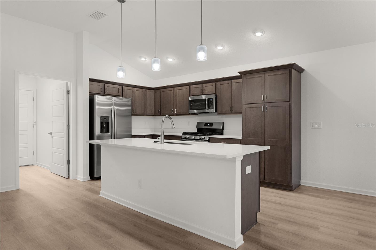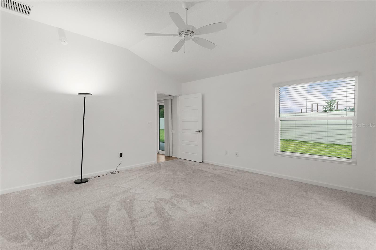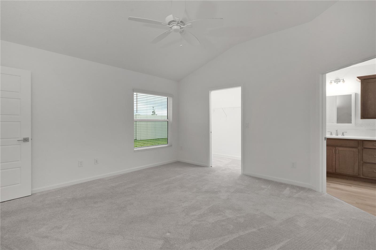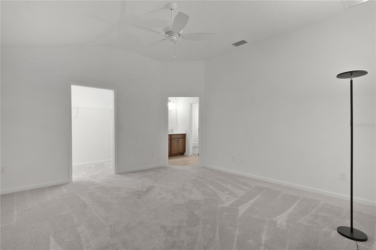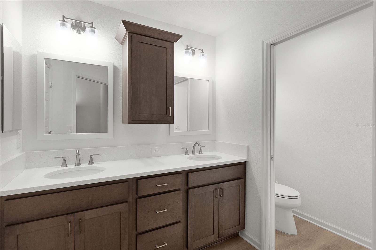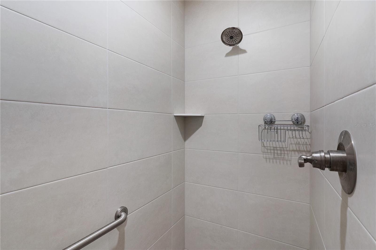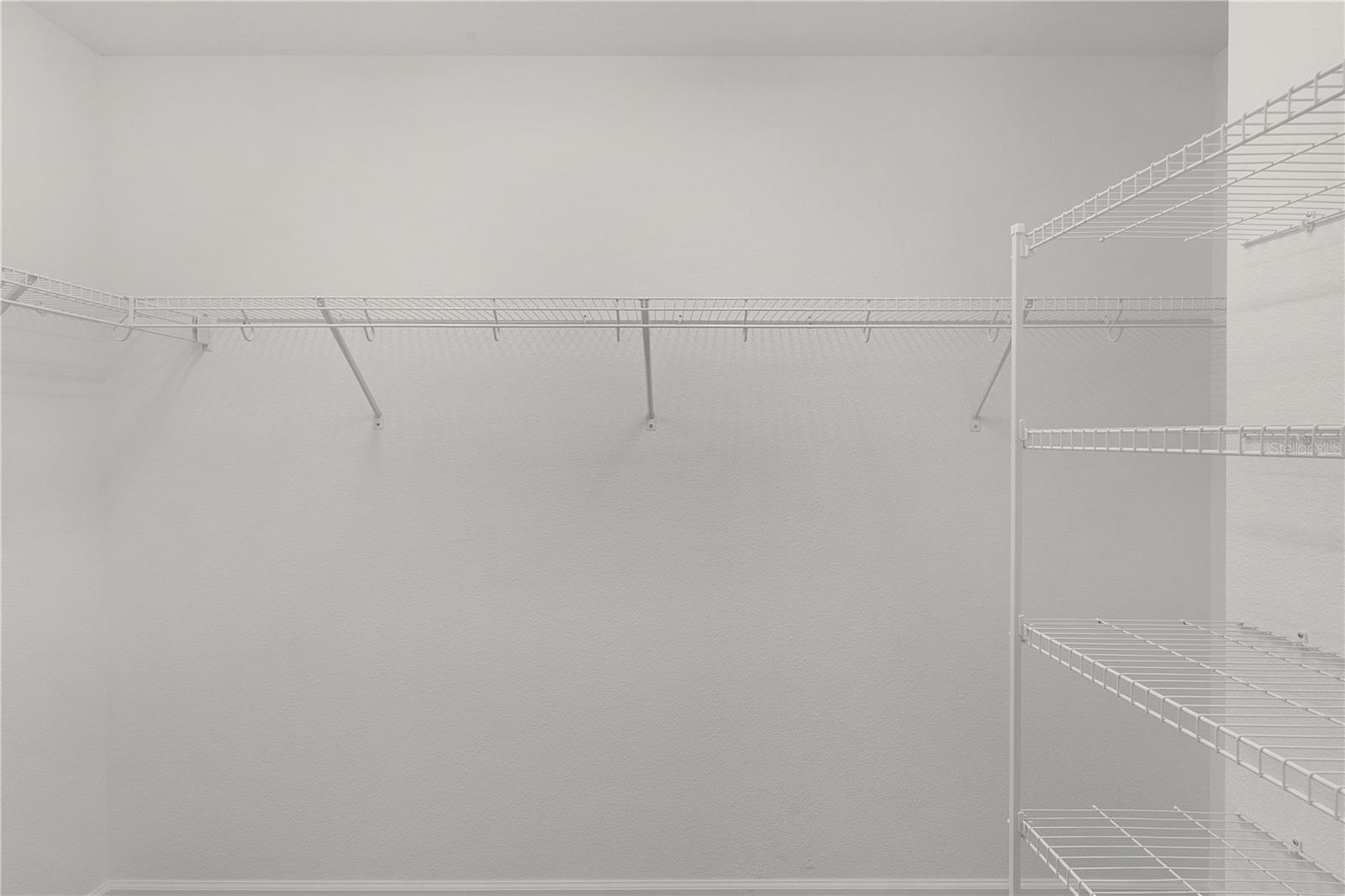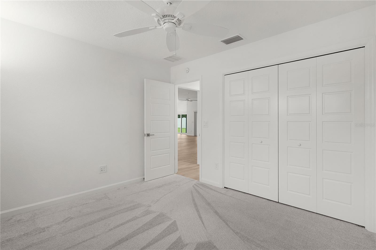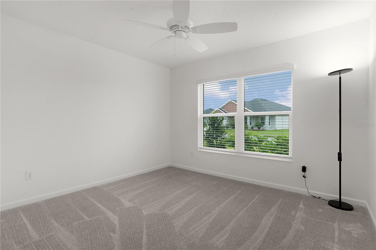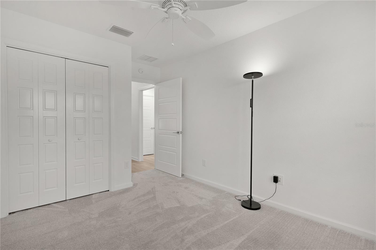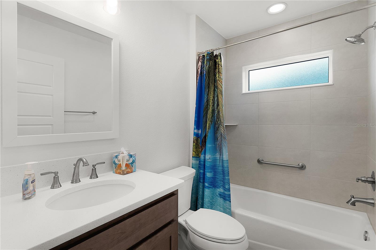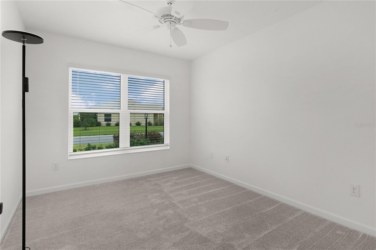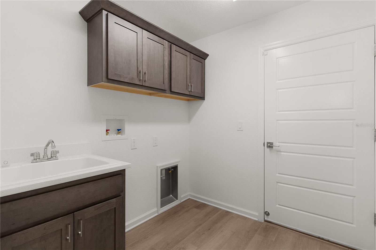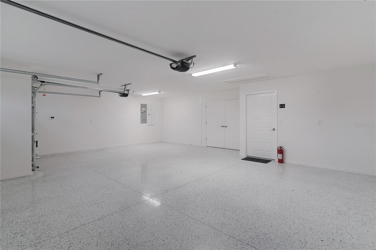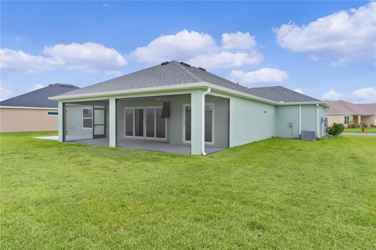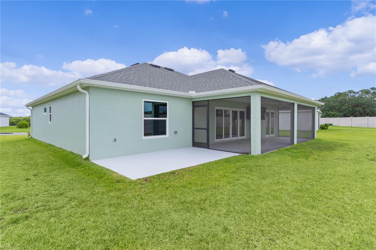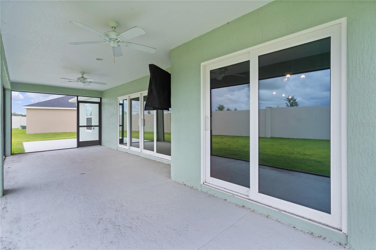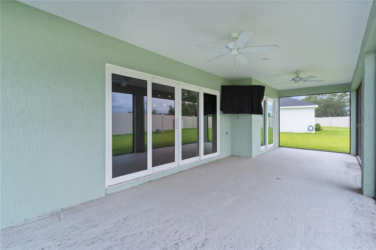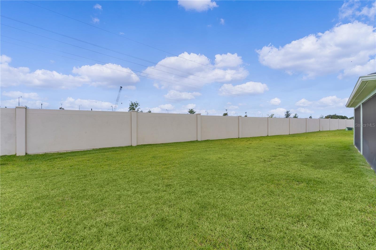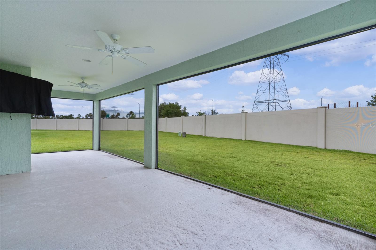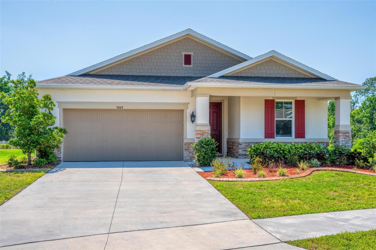1449 Jeremy Circle, THE VILLAGES, FL 34762
Property Photos
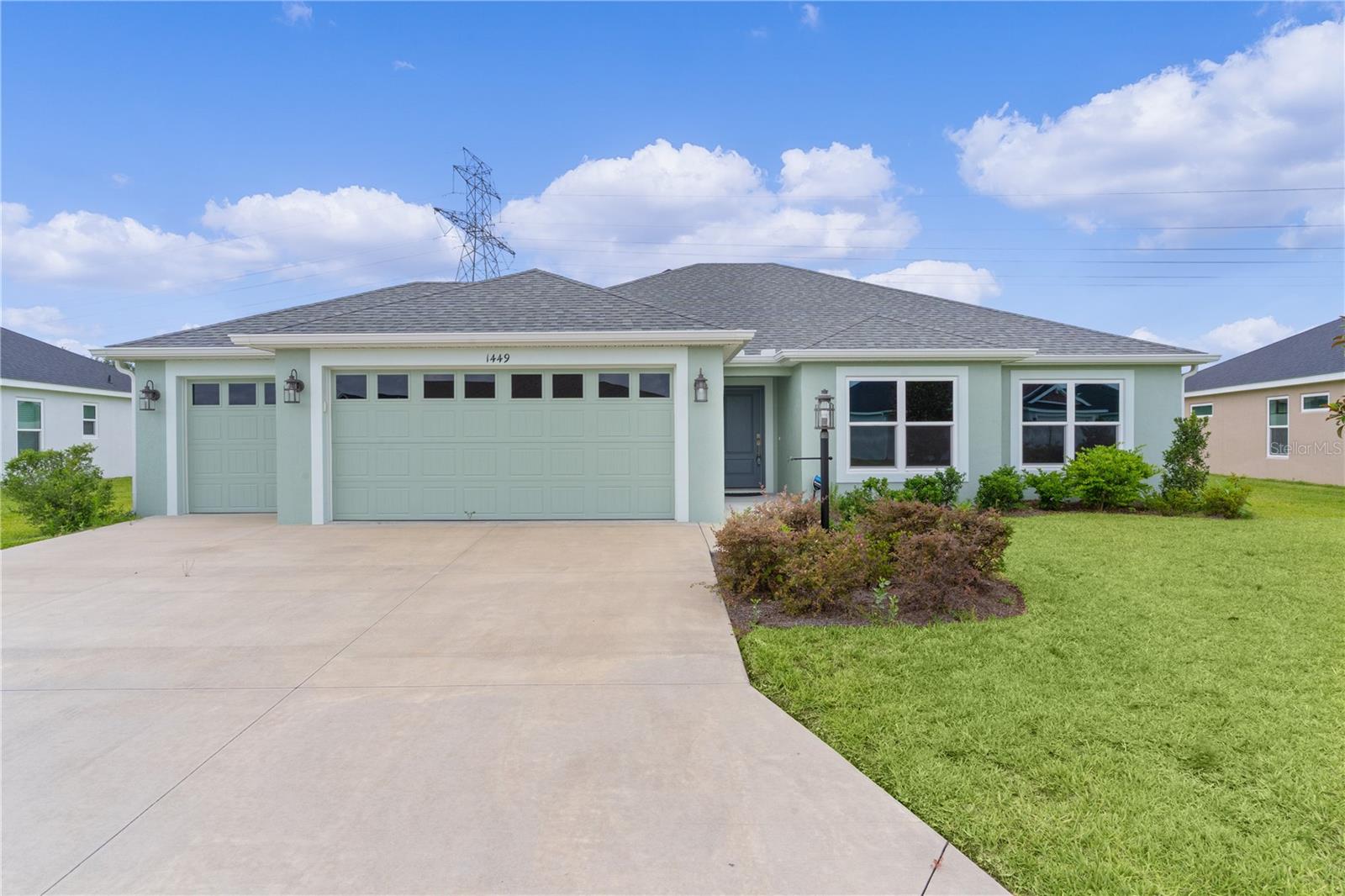
Would you like to sell your home before you purchase this one?
Priced at Only: $424,900
For more Information Call:
Address: 1449 Jeremy Circle, THE VILLAGES, FL 34762
Property Location and Similar Properties
- MLS#: G5097751 ( Residential )
- Street Address: 1449 Jeremy Circle
- Viewed: 1
- Price: $424,900
- Price sqft: $155
- Waterfront: No
- Year Built: 2023
- Bldg sqft: 2742
- Bedrooms: 3
- Total Baths: 2
- Full Baths: 2
- Garage / Parking Spaces: 2
- Days On Market: 38
- Additional Information
- Geolocation: 28.7563 / -81.9375
- County: LAKE
- City: THE VILLAGES
- Zipcode: 34762
- Subdivision: The Villages
- Provided by: RE/MAX PREMIER REALTY

- DMCA Notice
-
DescriptionWelcome to your new home in the Village of Lake Denham! This beautifully maintained Bluebird Designer Model home with ROOM for POOL offers both comfort and functionality. From the moment you arrive, youll notice the pristine landscaping and inviting curb appeal. The home features a spacious two car garage with a tandem golf cart bay, perfect for all your transportation and storage needs. Step inside to an open concept floor plan, highlighted by luxury vinyl flooring throughout the main living and dining areas. The kitchen is a chefs delight, showcasing a large island with quartz countertops, elegant pendant lighting, wood cabinetry, a pantry, and stainless steel appliances. A cozy breakfast nook offers the perfect spot for your morning coffee or a casual meal. The primary suite includes a ceiling fan, a generous walk in closet, and a private ensuite bathroom with dual quartz vanities and a walk in tiled shower. Two additional guest bedrooms share a well appointed guest bathroom with a tiled tub/shower combo. Youll appreciate the upgraded laundry room, featuring a utility sink, under counter cabinets, and extra wall cabinetry for added storage. Step out to the expansive screened lanaia peaceful and private space ideal for relaxing or entertaining guests. Enjoy the privacy of no rear neighbors and all the wonderful amenities the Village of Lake Denham has to provide. Take a refreshing dip in the nearby Franklin Recreation Center family pool, ride your golf cart to Sawgrass Grove for live entertainment and dining, perfect your putting at Jubilee Putting Course and Mickylee Pitch & Putt, or tee off at the renowned Southern Oaks Championship Golf Course. Don't miss your chance to make this exceptional home yours!
Payment Calculator
- Principal & Interest -
- Property Tax $
- Home Insurance $
- HOA Fees $
- Monthly -
For a Fast & FREE Mortgage Pre-Approval Apply Now
Apply Now
 Apply Now
Apply NowFeatures
Building and Construction
- Builder Model: Bluebird
- Covered Spaces: 0.00
- Flooring: Carpet, Luxury Vinyl
- Living Area: 1722.00
- Roof: Shingle
Garage and Parking
- Garage Spaces: 2.00
- Open Parking Spaces: 0.00
Eco-Communities
- Water Source: Public
Utilities
- Carport Spaces: 0.00
- Cooling: Central Air
- Heating: Natural Gas
- Pets Allowed: Cats OK
- Sewer: Public Sewer
- Utilities: Electricity Connected, Natural Gas Connected
Finance and Tax Information
- Home Owners Association Fee: 0.00
- Insurance Expense: 0.00
- Net Operating Income: 0.00
- Other Expense: 0.00
- Tax Year: 2024
Other Features
- Appliances: Dishwasher, Microwave, Range, Refrigerator
- Country: US
- Interior Features: Ceiling Fans(s), High Ceilings, Open Floorplan, Walk-In Closet(s)
- Legal Description: VILLAGES OF WEST LAKE UNIT NO. 63 PB 79 PG 21-27 LOT 37 ORB 6260 PG 1737
- Levels: One
- Area Major: 34762 - Okahumpka
- Occupant Type: Vacant
- Parcel Number: 06-20-24-0063-000-03700
- Possession: Close Of Escrow
- Zoning Code: RESI
Similar Properties
Nearby Subdivisions
The Villages
The Villages Lake Denham
The Villages Of West Lake
Village Of Moultrie Creek
Villages Of West Lake
Villages/west Lake Un 62
Villages/west Lake Un 64
Villages/west Lk Un 44
Villageswest Lake Un 62
Villageswest Lake Un 63
Villageswest Lake Un 64
Villageswest Lake Un 65
Villageswest Lk Un 44
Villlage Of Lake Denham
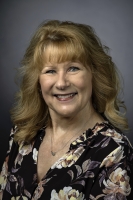
- Marian Casteel, BrkrAssc,REALTOR ®
- Tropic Shores Realty
- CLIENT FOCUSED! RESULTS DRIVEN! SERVICE YOU CAN COUNT ON!
- Mobile: 352.601.6367
- Mobile: 352.601.6367
- 352.601.6367
- mariancasteel@yahoo.com


