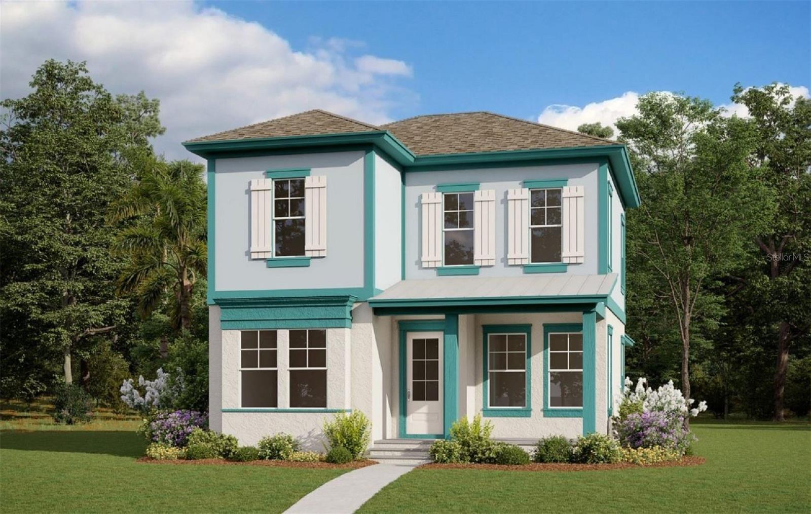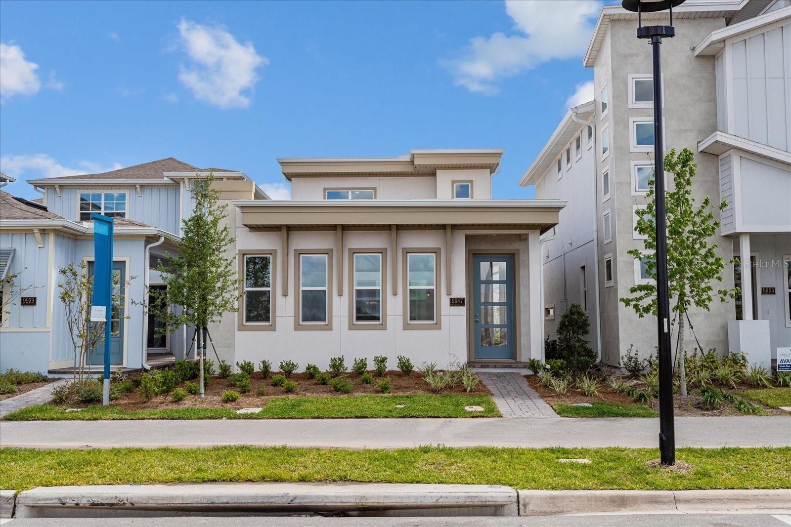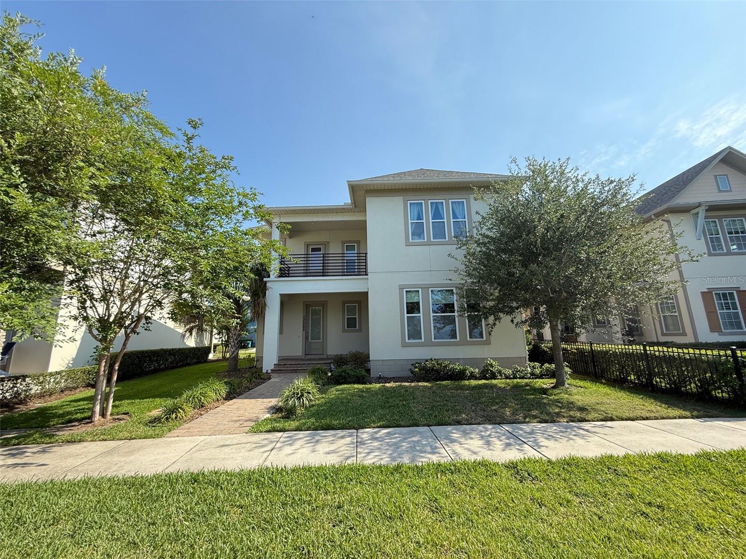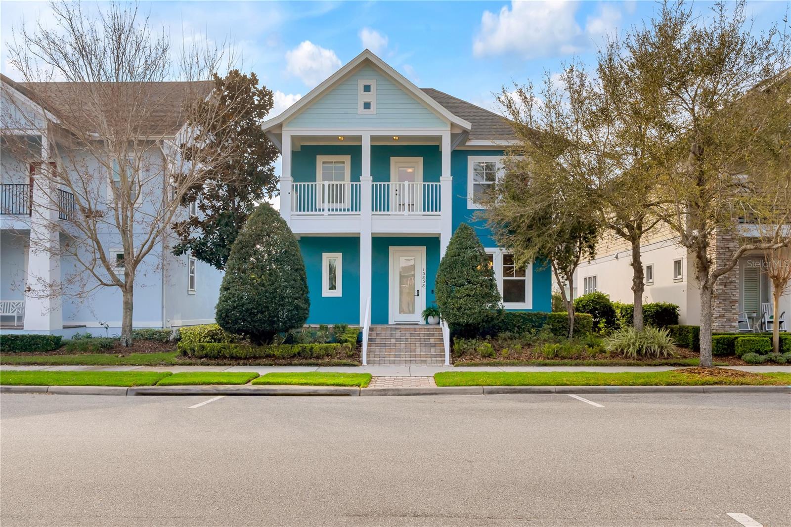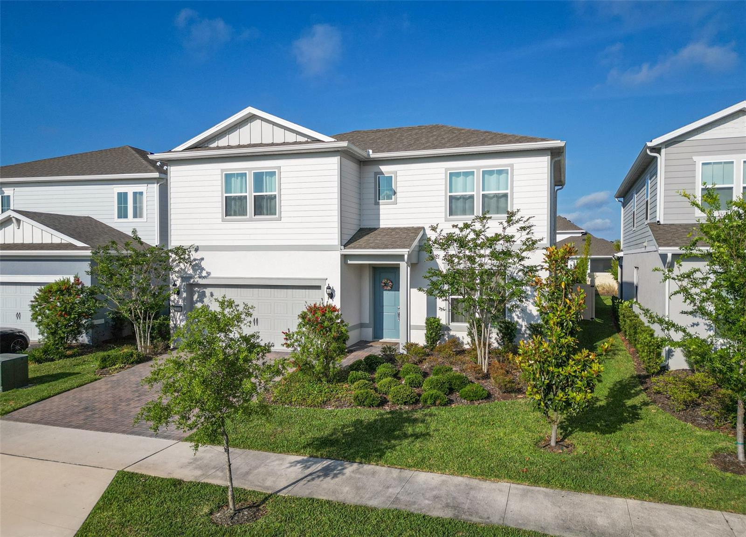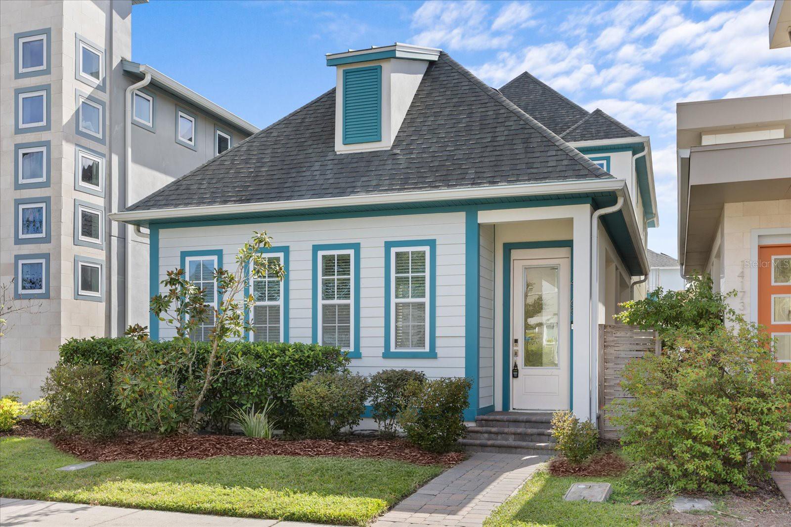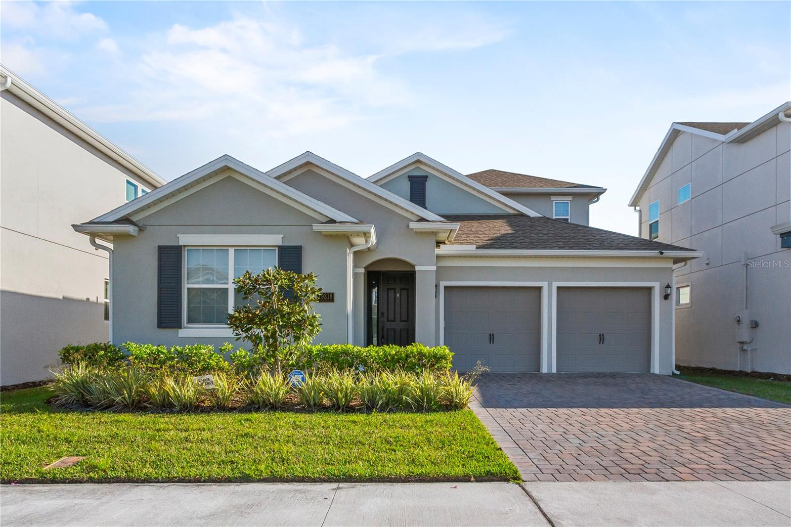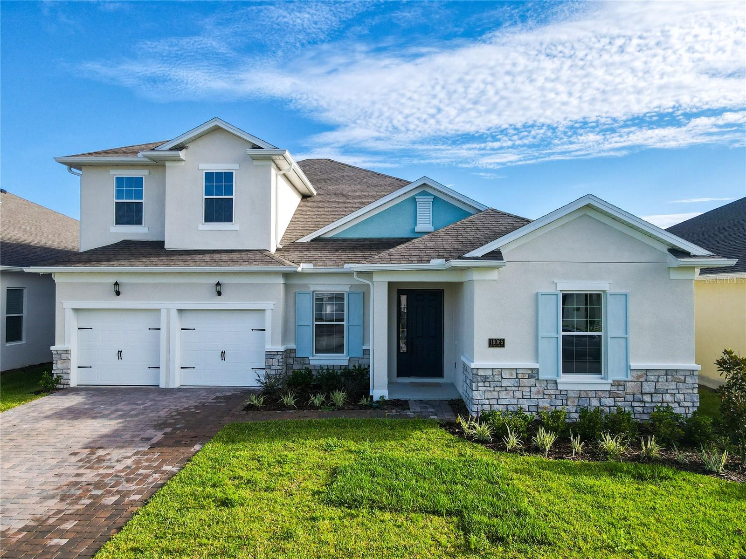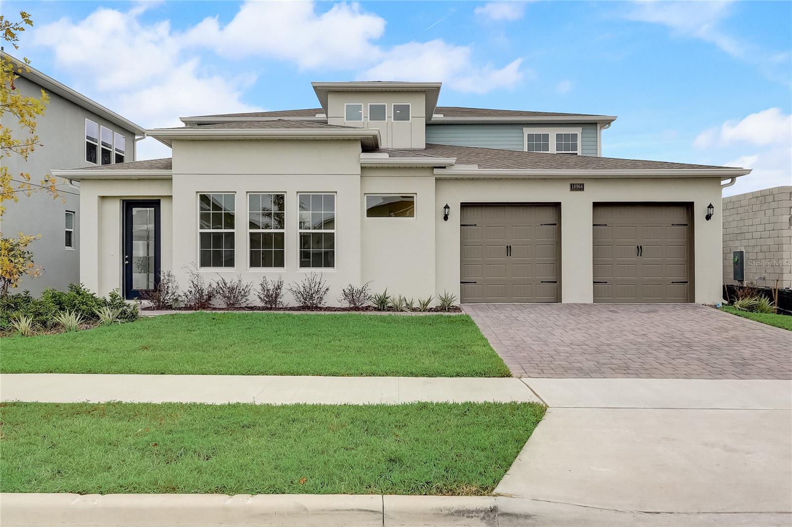9670 Rodbell Street, ORLANDO, FL 32827
Property Photos

Would you like to sell your home before you purchase this one?
Priced at Only: $741,536
For more Information Call:
Address: 9670 Rodbell Street, ORLANDO, FL 32827
Property Location and Similar Properties






- MLS#: G5097876 ( Residential )
- Street Address: 9670 Rodbell Street
- Viewed: 18
- Price: $741,536
- Price sqft: $242
- Waterfront: No
- Year Built: 2025
- Bldg sqft: 3062
- Bedrooms: 4
- Total Baths: 4
- Full Baths: 2
- 1/2 Baths: 2
- Garage / Parking Spaces: 2
- Days On Market: 36
- Additional Information
- Geolocation: 28.3539 / -81.2593
- County: ORANGE
- City: ORLANDO
- Zipcode: 32827
- Elementary School: Laureate Park
- Middle School: Lake Nona
- High School: Lake Nona
- Provided by: OLYMPUS EXECUTIVE REALTY INC
- Contact: Nancy Pruitt, PA
- 407-469-0090

- DMCA Notice
Description
One or more photo(s) has been virtually staged. Under Construction. Step inside The Mason, a thoughtfully designed 1,788 square foot home where every room is built for making memories. Whether you're hosting the holidays or enjoying a quiet night in, this home offers the perfect space for real family living.
Spacious & Inviting Living Room
The heart of the home is a generous 15' x 16' living room with soaring 10' ceilings ideal for movie nights, game days, or just relaxing with loved ones.
A Kitchen That Brings Everyone Together
The open concept 9' x 16' kitchen features stylish 42" cabinets and sleek solid surface countertops. Its a space where meals become moments and cooking becomes a shared experience.
Gather Around the Table
The 13' x 16' dining area is perfect for everything from family dinners to late night study sessions.
Room to Grow
Upstairs, the primary suite offers a peaceful retreat with a spacious walk in closet. Two additional bedrooms provide comfort and privacy, each with built in storage to keep life organized.
Loft = Flexibility
The 10' x 10' loft is a blank canvas for your family's lifestyle think homework zone, gaming lounge, or a cozy reading corner.
Why Families Love The Mason:
Bright, open living spaces that keep everyone connected
Private bedrooms with smart storage solutions
Versatile upstairs loft for work or play
A layout designed for comfort, connection, and everyday life
Start Your Familys Next Chapter Today
At The Mason, every square foot has a purpose, and every room tells a story. Dont miss the chance to make it yours.
Images shown are for illustration only. Actual home features may vary.
Description
One or more photo(s) has been virtually staged. Under Construction. Step inside The Mason, a thoughtfully designed 1,788 square foot home where every room is built for making memories. Whether you're hosting the holidays or enjoying a quiet night in, this home offers the perfect space for real family living.
Spacious & Inviting Living Room
The heart of the home is a generous 15' x 16' living room with soaring 10' ceilings ideal for movie nights, game days, or just relaxing with loved ones.
A Kitchen That Brings Everyone Together
The open concept 9' x 16' kitchen features stylish 42" cabinets and sleek solid surface countertops. Its a space where meals become moments and cooking becomes a shared experience.
Gather Around the Table
The 13' x 16' dining area is perfect for everything from family dinners to late night study sessions.
Room to Grow
Upstairs, the primary suite offers a peaceful retreat with a spacious walk in closet. Two additional bedrooms provide comfort and privacy, each with built in storage to keep life organized.
Loft = Flexibility
The 10' x 10' loft is a blank canvas for your family's lifestyle think homework zone, gaming lounge, or a cozy reading corner.
Why Families Love The Mason:
Bright, open living spaces that keep everyone connected
Private bedrooms with smart storage solutions
Versatile upstairs loft for work or play
A layout designed for comfort, connection, and everyday life
Start Your Familys Next Chapter Today
At The Mason, every square foot has a purpose, and every room tells a story. Dont miss the chance to make it yours.
Images shown are for illustration only. Actual home features may vary.
Payment Calculator
- Principal & Interest -
- Property Tax $
- Home Insurance $
- HOA Fees $
- Monthly -
For a Fast & FREE Mortgage Pre-Approval Apply Now
Apply Now
 Apply Now
Apply NowFeatures
Building and Construction
- Builder Model: Brewer
- Builder Name: Craft Homes
- Covered Spaces: 0.00
- Exterior Features: Balcony, Rain Gutters, Sidewalk, Sprinkler Metered
- Flooring: Carpet, Ceramic Tile, Tile, Wood
- Living Area: 2247.00
- Other Structures: Guest House, Outdoor Kitchen
- Roof: Shingle
Property Information
- Property Condition: Under Construction
Land Information
- Lot Features: Oversized Lot, Sidewalk, Paved
School Information
- High School: Lake Nona High
- Middle School: Lake Nona Middle School
- School Elementary: Laureate Park Elementary
Garage and Parking
- Garage Spaces: 2.00
- Open Parking Spaces: 0.00
- Parking Features: Alley Access, Garage Door Opener
Eco-Communities
- Green Energy Efficient: Thermostat
- Pool Features: In Ground
- Water Source: Public
Utilities
- Carport Spaces: 0.00
- Cooling: Central Air
- Heating: Electric
- Pets Allowed: Yes
- Sewer: Public Sewer
- Utilities: Cable Available, Electricity Available, Fiber Optics, Phone Available, Public, Sewer Available, Sewer Connected, Underground Utilities
Amenities
- Association Amenities: Cable TV, Fitness Center, Maintenance, Park, Playground, Pool
Finance and Tax Information
- Home Owners Association Fee Includes: Cable TV, Pool, Internet, Maintenance Grounds
- Home Owners Association Fee: 171.00
- Insurance Expense: 0.00
- Net Operating Income: 0.00
- Other Expense: 0.00
- Tax Year: 2023
Other Features
- Appliances: Dishwasher, Disposal, Microwave, Range, Refrigerator
- Association Name: Bryan Merced
- Association Phone: 407-313-8566
- Country: US
- Furnished: Unfurnished
- Interior Features: Eat-in Kitchen, High Ceilings, Open Floorplan, Primary Bedroom Main Floor, Solid Surface Counters, Thermostat, Walk-In Closet(s)
- Legal Description: LAUREATE PARK PARCEL N-2 PHASE 1 111/53 LOT 104
- Levels: Two
- Area Major: 32827 - Orlando/Airport/Alafaya/Lake Nona
- Occupant Type: Vacant
- Parcel Number: 31-24-31-4843-01-040
- Possession: Close Of Escrow
- Style: Mid-Century Modern
- View: Water
- Views: 18
- Zoning Code: RESIDENTIA
Similar Properties
Nearby Subdivisions
Enclave At Villagewalk
Enclave At Villagewalk Ph 1
Fells Landing
Fells Lndg Ph 2
Isles/lk Nona Ph 2
Lake Nona Estates
Laureate Park
Laureate Park At Lake Nona
Laureate Park Nbrhd Center Ph
Laureate Park Ph 01a
Laureate Park Ph 10
Laureate Park Ph 11
Laureate Park Ph 1c
Laureate Park Ph 3a
Laureate Park Ph 4
Laureate Park Ph 5a
Laureate Park Ph 5b
Laureate Park Ph 7
Laureate Park Ph 8
Laureate Park Ph 9
Laureate Park Phase 8 9381 Lot
Laureate Park Prcl N3 Ph 2
Laurel Pointe
Laurel Pointe Ph 1
Laurel Pointe Ph 3
Laurent Park
Northlake Park At Lake Nona Nb
Poitras East
Poitras East N7
Preservelaureate Park Ph 3
Summerdale
Summerdale Park
Summerdale Park At Lake Nona
The Enclave
Villages Of Southport
Villages Southport Ph 01b
Villages Southport Ph 01e
Villagewalk
Villagewalk At Lake Nona
Villagewalk/lk Nonaa 01b
Villagewalk/lk Nonab
Contact Info
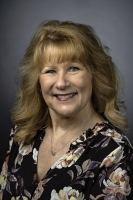
- Marian Casteel, BrkrAssc,REALTOR ®
- Tropic Shores Realty
- CLIENT FOCUSED! RESULTS DRIVEN! SERVICE YOU CAN COUNT ON!
- Mobile: 352.601.6367
- Mobile: 352.601.6367
- 352.601.6367
- mariancasteel@yahoo.com

















































