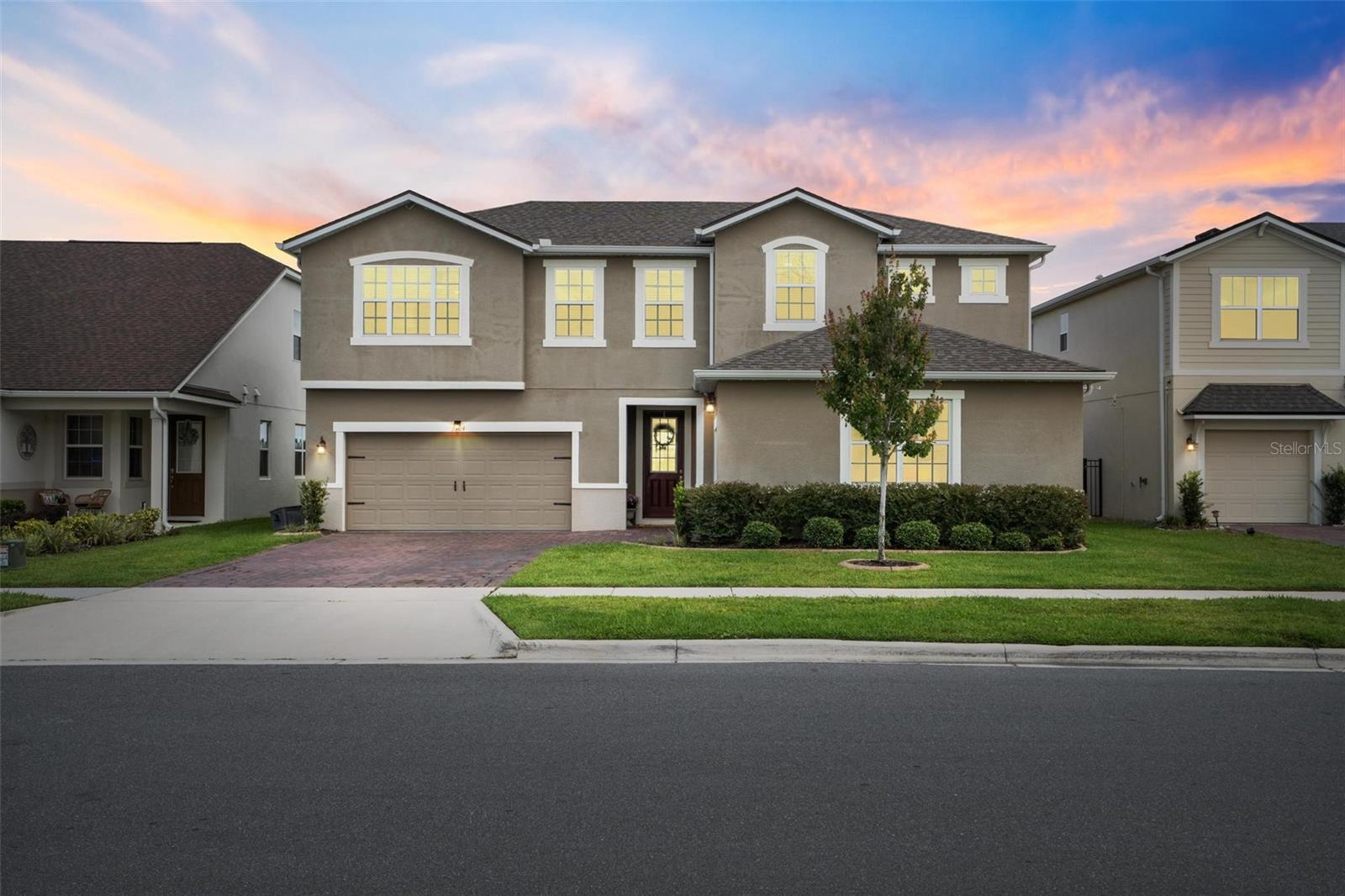3304 Canna Lily Place, CLERMONT, FL 34711
Property Photos

Would you like to sell your home before you purchase this one?
Priced at Only: $899,000
For more Information Call:
Address: 3304 Canna Lily Place, CLERMONT, FL 34711
Property Location and Similar Properties
- MLS#: G5098391 ( Residential )
- Street Address: 3304 Canna Lily Place
- Viewed: 13
- Price: $899,000
- Price sqft: $212
- Waterfront: No
- Year Built: 2023
- Bldg sqft: 4239
- Bedrooms: 5
- Total Baths: 4
- Full Baths: 3
- 1/2 Baths: 1
- Days On Market: 15
- Additional Information
- Geolocation: 28.5298 / -81.6936
- County: LAKE
- City: CLERMONT
- Zipcode: 34711
- Subdivision: Waterbrooke Ph 4

- DMCA Notice
-
DescriptionResort living starts in your backyard, where a new saltwater infinity edge pool and spa wait, complete with expansive water views and no rear neighbors. This beautifully upgraded 5 bedroom, 3.5 bathroom home is move in ready for its next owner! Inside, dimmable recessed lighting, modern fixtures, and luxury vinyl plank flooring create a warm, contemporary atmosphere. The heart of the home is a gourmet kitchen featuring quartz countertops, a wall oven, and a breakfast nook overlooking the water. A dedicated dining room and private office provide flexible space for entertaining or working from home. Your ground floor primary suite offers privacy from the other 4 bedrooms and the upstairs bonus room. Thoughtful storage is found throughout the home, including an interior laundry room with a dedicated closet, a generous walk in pantry, and bonus room storage upstairs. The 3 car garage with epoxy flooring and overhead storage racks offers maximum organization. Set inside the gated community of Waterbrooke, residents can enjoy a clubhouse, swimming pool and splash pad, fitness center, playground, and sprawling green spaces. With easy access to Hwys 27 & 50, plus a short drive to the Florida Turnpike, this home delivers both everyday functionality and designer level comfort.
Payment Calculator
- Principal & Interest -
- Property Tax $
- Home Insurance $
- HOA Fees $
- Monthly -
For a Fast & FREE Mortgage Pre-Approval Apply Now
Apply Now
 Apply Now
Apply NowFeatures
Building and Construction
- Covered Spaces: 0.00
- Exterior Features: Sidewalk, Sliding Doors
- Flooring: Carpet, Luxury Vinyl
- Living Area: 3266.00
- Roof: Shingle
Garage and Parking
- Garage Spaces: 3.00
- Open Parking Spaces: 0.00
Eco-Communities
- Pool Features: Child Safety Fence, Heated, In Ground, Infinity, Lighting, Salt Water
- Water Source: Public
Utilities
- Carport Spaces: 0.00
- Cooling: Central Air
- Heating: Central
- Pets Allowed: Yes
- Sewer: Public Sewer
- Utilities: BB/HS Internet Available, Cable Connected, Electricity Connected, Phone Available, Public, Sewer Connected, Sprinkler Recycled, Underground Utilities, Water Connected
Amenities
- Association Amenities: Clubhouse, Fitness Center, Gated, Playground
Finance and Tax Information
- Home Owners Association Fee Includes: Private Road, Recreational Facilities
- Home Owners Association Fee: 117.00
- Insurance Expense: 0.00
- Net Operating Income: 0.00
- Other Expense: 0.00
- Tax Year: 2024
Other Features
- Appliances: Built-In Oven, Cooktop, Dishwasher, Disposal, Dryer, Refrigerator, Washer
- Association Name: Leland Management
- Association Phone: 407-781-1400
- Country: US
- Interior Features: Smart Home, Split Bedroom, Stone Counters, Thermostat, Walk-In Closet(s), Window Treatments
- Legal Description: WATERBROOKE PHASE 4 PB 75 PG 60-72 LOT 607 ORB 6170 PG 1238
- Levels: Two
- Area Major: 34711 - Clermont
- Occupant Type: Owner
- Parcel Number: 27-22-26-0204-000-60700
- View: Water
- Views: 13

- Marian Casteel, BrkrAssc,REALTOR ®
- Tropic Shores Realty
- CLIENT FOCUSED! RESULTS DRIVEN! SERVICE YOU CAN COUNT ON!
- Mobile: 352.601.6367
- Mobile: 352.601.6367
- 352.601.6367
- mariancasteel@yahoo.com



















































