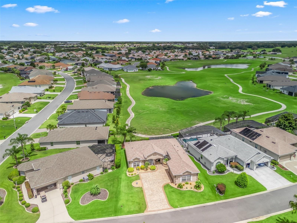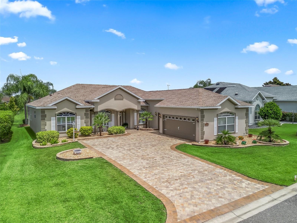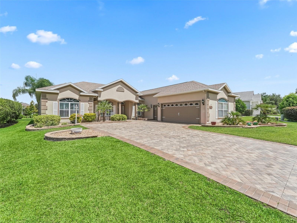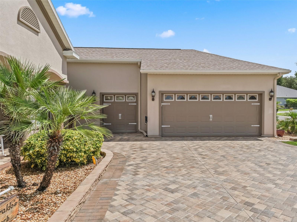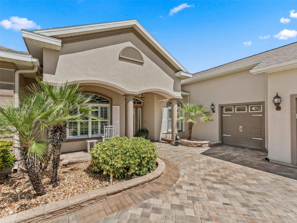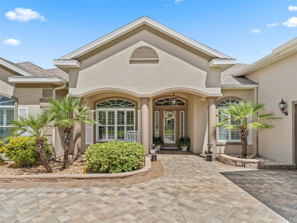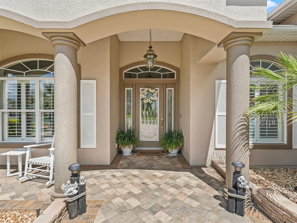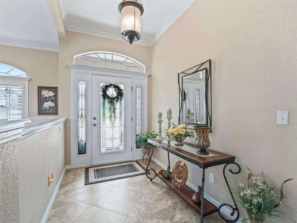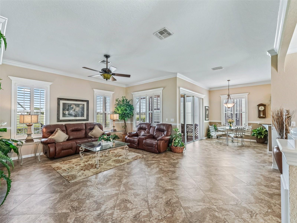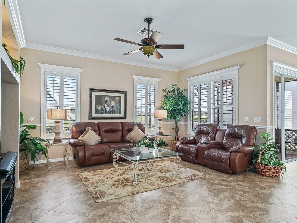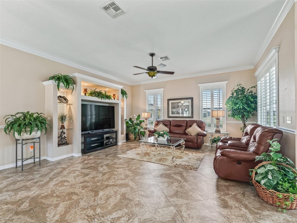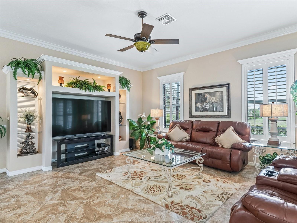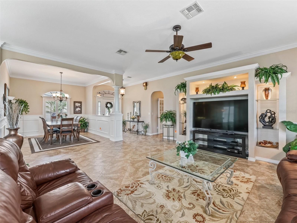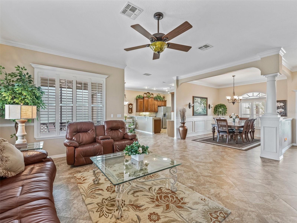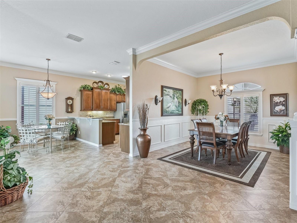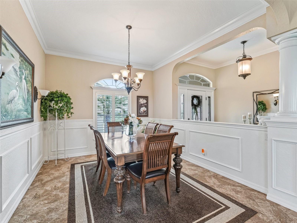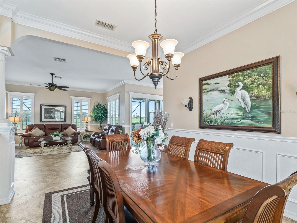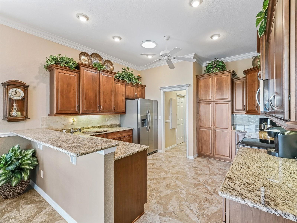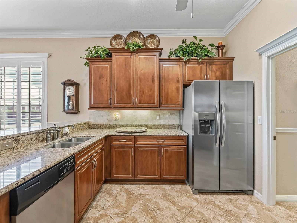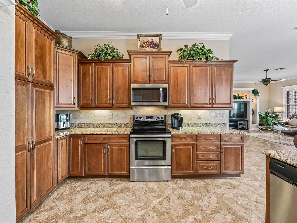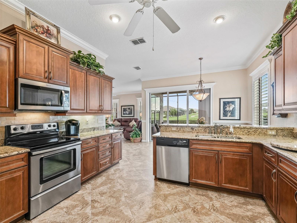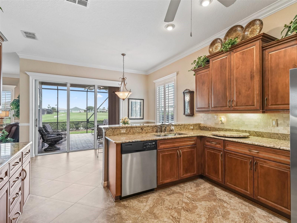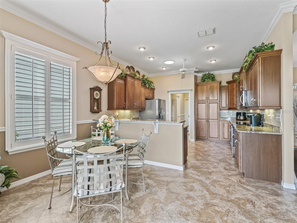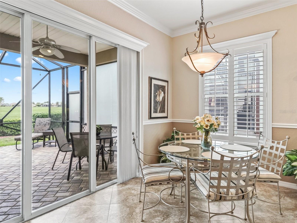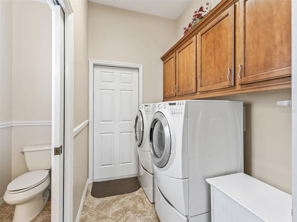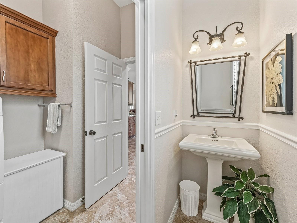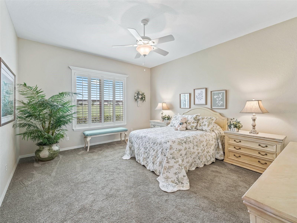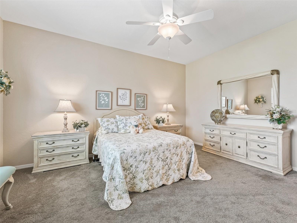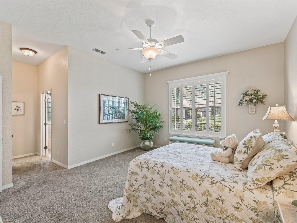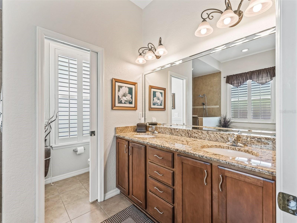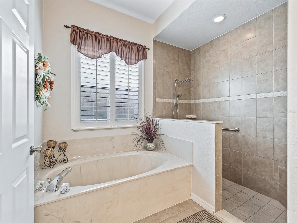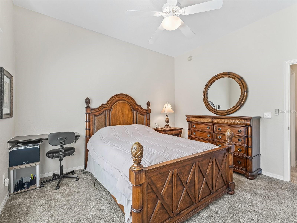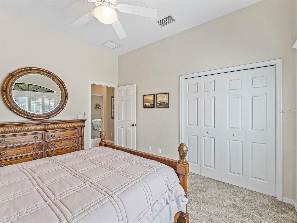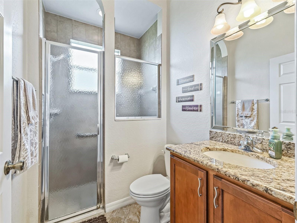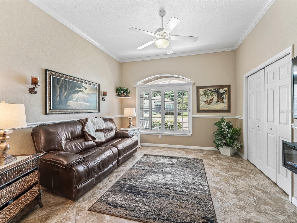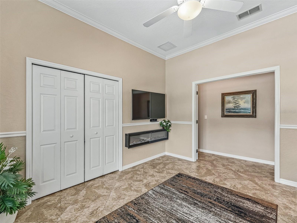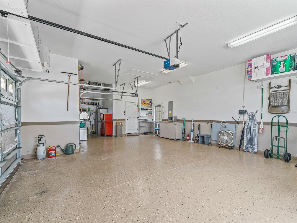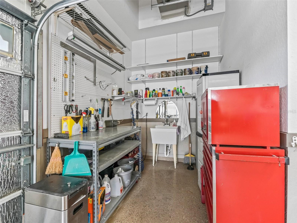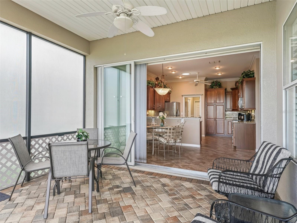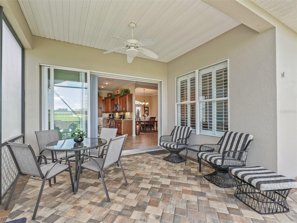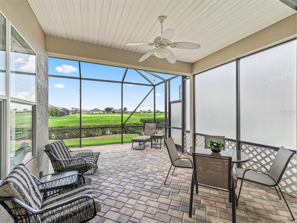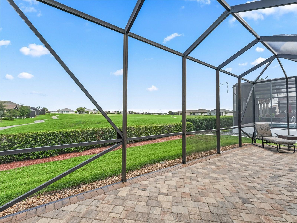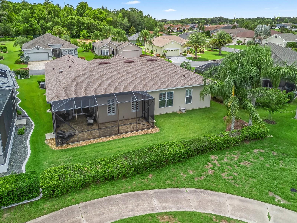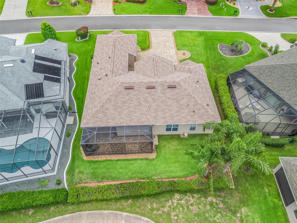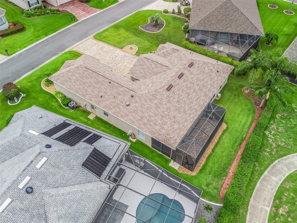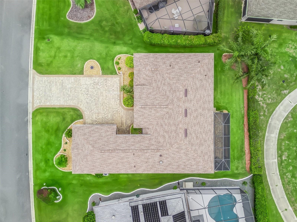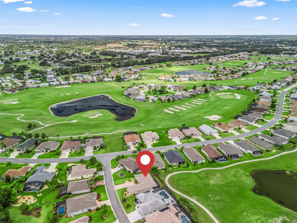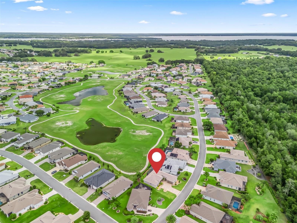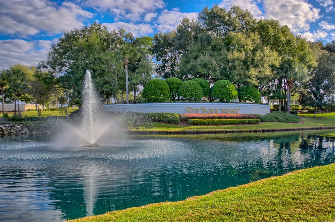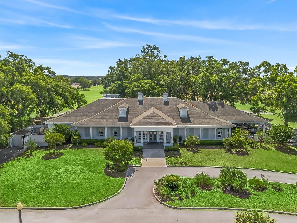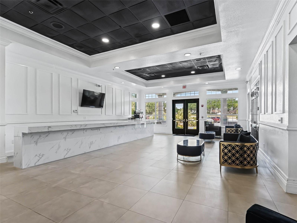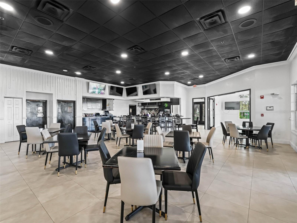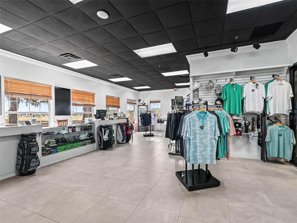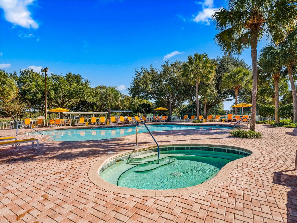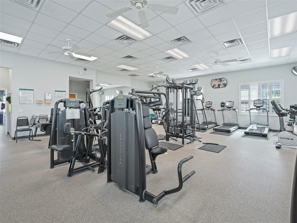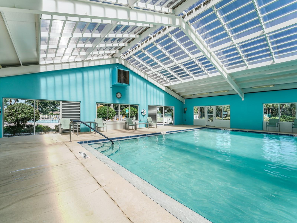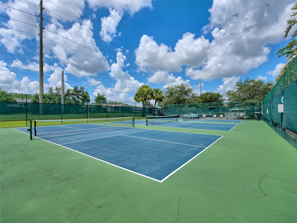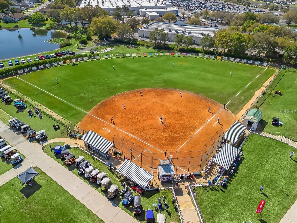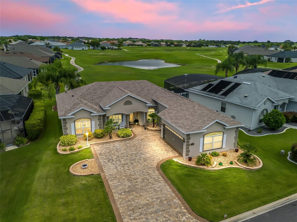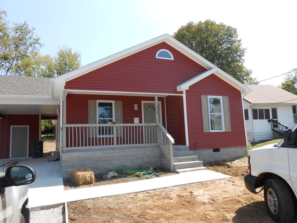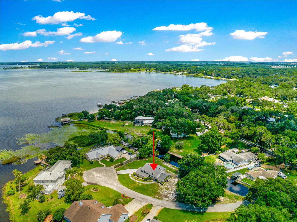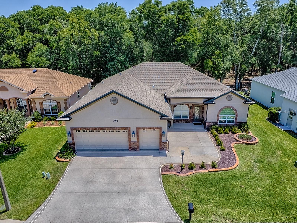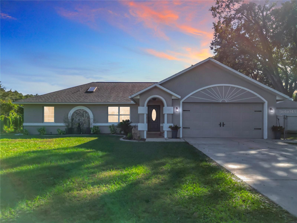17599 121st Circle, SUMMERFIELD, FL 34491
Property Photos
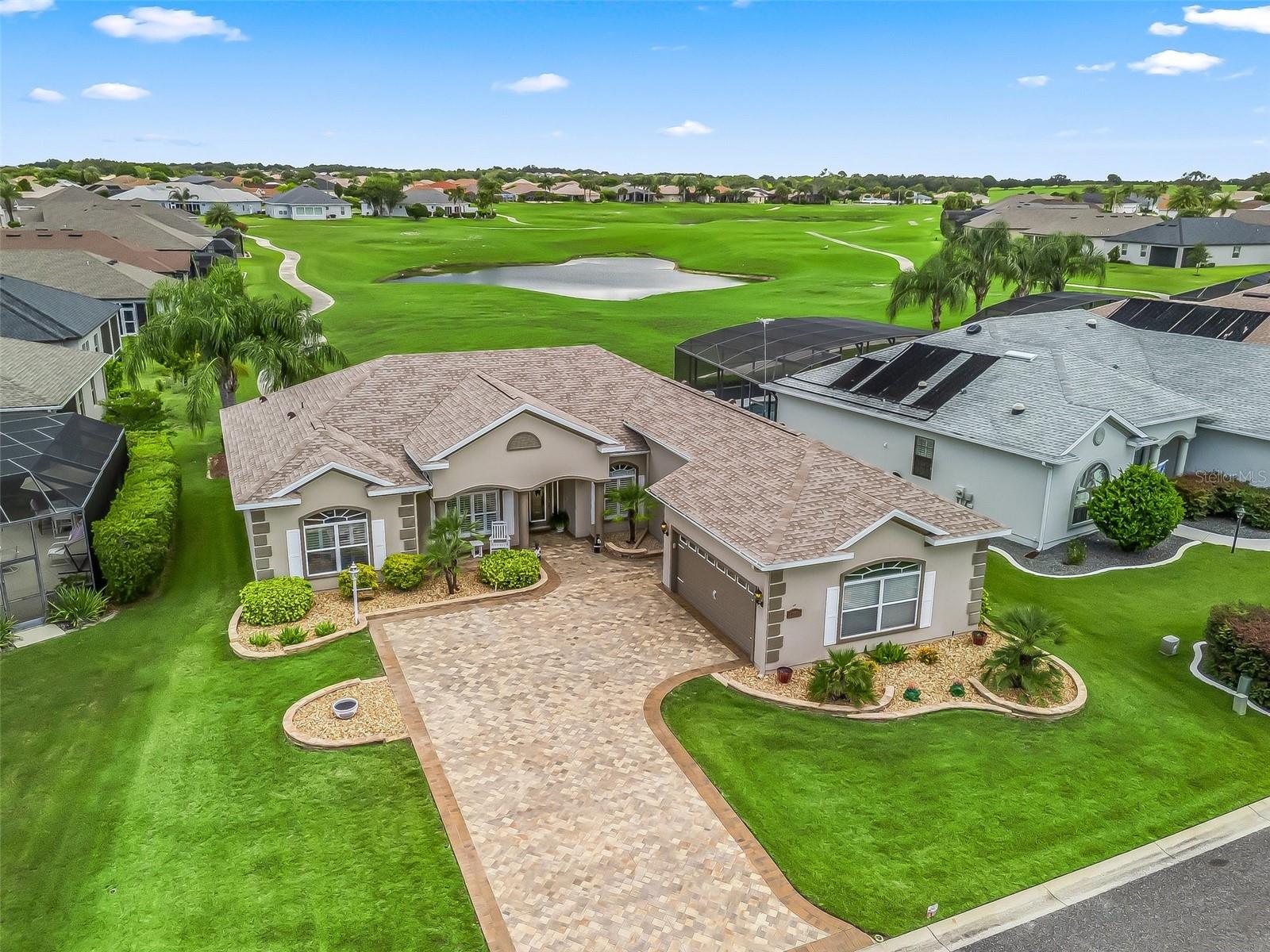
Would you like to sell your home before you purchase this one?
Priced at Only: $459,000
For more Information Call:
Address: 17599 121st Circle, SUMMERFIELD, FL 34491
Property Location and Similar Properties
- MLS#: G5098719 ( Residential )
- Street Address: 17599 121st Circle
- Viewed: 24
- Price: $459,000
- Price sqft: $132
- Waterfront: No
- Year Built: 2009
- Bldg sqft: 3487
- Bedrooms: 3
- Total Baths: 3
- Full Baths: 2
- 1/2 Baths: 1
- Garage / Parking Spaces: 2
- Days On Market: 15
- Additional Information
- Geolocation: 28.9648 / -81.9468
- County: MARION
- City: SUMMERFIELD
- Zipcode: 34491
- Subdivision: Stonecrest
- Provided by: RE/MAX PREMIER REALTY LADY LK
- Contact: Cindy Steinemann
- 352-753-2029

- DMCA Notice
-
DescriptionStonecrest is a 55+ gated golf course community with all the amenities and 4 pools (one indoor), and just a bridge away by golf cart to the villages! Exceptional 3/2. 5 birch with a side facing 2 car + golf cart garage with green space view, and rear privacy! Roof 2022! Hvac 2023! This home offers tremendous curb appeal featuring meticulously maintained low maintenance professional tropical landscaping, paver driveway and walkway, and a covered front entrance with an elegant leaded glass door! This home has it all! Upon entering into the foyer, you are greeted by soaring 10 ft ceiling, crown molding, plantation shutters, 20 inch tile on the diagonal with no grout, open concept floor plan, and a gorgeous custom kitchen! New refrigerator 2025. Living area showcases a gorgeous custom built in accented by stunning light features, and offers an exceptional space for entertaining! The powder room is just off the kitchen which features granite countertops, staggard wood cabinetry with pullouts, stainless appliances, and an eat in area with pocket sliding glass doors to the covered lanai with birdcage attachment, creating a fantastic space, for enjoying outdoor dining, beautiful florida sunsets, and tropical breezes! Stunning crown molding, and new carpet adorn the spacious primary suite accented by the plantation shutters. The primary suite showcases new carpet, plantation shutters, crown molding, a walk in closet, and en suite bathroom which features a large 2 sink vanity, soaking tub, tiled roman shower, and a private water closet. The two additional bedrooms feature nice size built in closets, providing plenty of space for your guests to be comfortable. Bedroom 2 has new carpet, and bedroom 3 has lovely french door access, and 20 inch tile with no grout. Stonecrest is a 55+ gated golf course community with all the amenities, pools, pickleball courts, softball, 18 hole championship golf course, broad stripes golf & social club and over 80 different clubs to join! Stonecrest is just a bridge away by golf cart to the villages. It is a community with private roads and 24 hour security! As a private gated golf course community, you can expect a high level of privacy and security. Overall, this home offers a combination of tremendous outdoor space, luxurious features, a desirable location, and a secure community setting. A wonderful lifestyle awaits you in stonecrest! Furniture available separately
Payment Calculator
- Principal & Interest -
- Property Tax $
- Home Insurance $
- HOA Fees $
- Monthly -
For a Fast & FREE Mortgage Pre-Approval Apply Now
Apply Now
 Apply Now
Apply NowFeatures
Building and Construction
- Builder Model: BIRCH
- Covered Spaces: 0.00
- Exterior Features: Sliding Doors
- Flooring: Carpet, Tile
- Living Area: 1986.00
- Roof: Shingle
Property Information
- Property Condition: Completed
Garage and Parking
- Garage Spaces: 2.00
- Open Parking Spaces: 0.00
- Parking Features: Driveway, Garage Door Opener, Garage Faces Side, Golf Cart Garage
Eco-Communities
- Water Source: Public
Utilities
- Carport Spaces: 0.00
- Cooling: Central Air
- Heating: Central, Electric
- Pets Allowed: Yes
- Sewer: Public Sewer
- Utilities: Public
Amenities
- Association Amenities: Clubhouse, Fitness Center, Gated, Pickleball Court(s), Pool, Recreation Facilities, Security, Shuffleboard Court, Spa/Hot Tub, Tennis Court(s)
Finance and Tax Information
- Home Owners Association Fee Includes: Guard - 24 Hour, Pool, Management, Private Road, Recreational Facilities, Security, Trash
- Home Owners Association Fee: 148.00
- Insurance Expense: 0.00
- Net Operating Income: 0.00
- Other Expense: 0.00
- Tax Year: 2024
Other Features
- Appliances: Dishwasher, Dryer, Ice Maker, Microwave, Range, Refrigerator, Washer
- Association Name: Carmel Knight
- Association Phone: 3523472289
- Country: US
- Interior Features: Built-in Features, Ceiling Fans(s), Crown Molding, Eat-in Kitchen, High Ceilings, Living Room/Dining Room Combo, Open Floorplan, Primary Bedroom Main Floor, Solid Surface Counters, Solid Wood Cabinets, Stone Counters, Thermostat, Walk-In Closet(s)
- Legal Description: SEC 31 TWP 17 RGE 24 PLAT BOOK 008 PAGE 172 MEADOWS AT STONECREST UNIT 1 BLK H LOT 19
- Levels: One
- Area Major: 34491 - Summerfield
- Occupant Type: Owner
- Parcel Number: 6275-008-019
- View: Park/Greenbelt
- Views: 24
- Zoning Code: PUD
Similar Properties
Nearby Subdivisions
Belle Lea Acres
Belleview Estate
Belleview Heights
Belleview Heights Est
Belleview Heights Estate
Belleview Heights Estates
Belleview Heights Ests Paved
Belleview Hills Estate
Belleview Hts Ests Un 2
Bird Island
Bloch Brothers
Bridle Trail Estate
Del Webb Spruce Creek G&cc
Del Webb Spruce Creek Gcc
Edgewater Estate
Enclavestonecrest 04
Evangelical Bible Mission
Fairways Stonecrest
Johnson Wallace E Jr
Lake Shores Of Sunset Harbor
Links/stonecrest
Linksstonecrest
Linksstonecrest Un 01
N Hwy 42 E Hwy 301 S 147 W Hwy
N/a
No Subdivision
None
North Valleystonecrest Un 02
North Vlystonecrest
North Vlystonecrest Un Iii
Not Applicable
Not On List
Not On The List
Orane Blossom Hills Un 1
Orange Blossom Hill S Un 3
Orange Blossom Hills
Orange Blossom Hills 07
Orange Blossom Hills Un #2
Orange Blossom Hills Un 02
Orange Blossom Hills Un 03
Orange Blossom Hills Un 04
Orange Blossom Hills Un 05
Orange Blossom Hills Un 06
Orange Blossom Hills Un 07
Orange Blossom Hills Un 09
Orange Blossom Hills Un 10
Orange Blossom Hills Un 13
Orange Blossom Hills Un 14
Orange Blossom Hills Un 2
Orange Blossom Hills Un 5
Orange Blossom Hills Un 8
Orange Blossom Hills Uns 01 0
Orange Blsm Hls
Sherwood Forest
Silverleaf Hills
Spruce Creek Country Club
Spruce Creek Country Club Fire
Spruce Creek Country Club Star
Spruce Creek Country Club Well
Spruce Creek Gc
Spruce Creek Gc St Andrews
Spruce Creek Gcc
Spruce Creek Golf Country Clu
Spruce Creek Golf And Country
Spruce Creek Golf Country Club
Spruce Creek South
Spruce Creek South 04
Spruce Creek South Xiv
Spruce Creek Southx
Spruce Crk Cc Starr Pass
Spruce Crk Cc Tamarron Rep
Spruce Crk Cc Torrey Pines
Spruce Crk Cc Windward Hills
Spruce Crk Gc
Spruce Crk Golf Cc Alamosa
Spruce Crk Golf Cc Spyglass
Spruce Crk South 01
Spruce Crk South 02
Spruce Crk South 04
Spruce Crk South 06
Spruce Crk South 09
Spruce Crk South 11
Spruce Crk South 13
Spruce Crk South Iiib
Spruce Crk South V
Spruce Crk South X
Spruce Crk South Xiv
Stonecrest
Stonecrest Meadows
Stonecrest North Valley
Stonecrest Un 02
Summerfield
Summerfield Oaks
Summerfield Ter
Sunset Harbor
Sunset Harbor Isle
Sunset Hills
Sunset Hills Ph 1
Virmillion Estate
Wallace Johnson
Woods Lakes
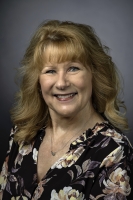
- Marian Casteel, BrkrAssc,REALTOR ®
- Tropic Shores Realty
- CLIENT FOCUSED! RESULTS DRIVEN! SERVICE YOU CAN COUNT ON!
- Mobile: 352.601.6367
- Mobile: 352.601.6367
- 352.601.6367
- mariancasteel@yahoo.com


