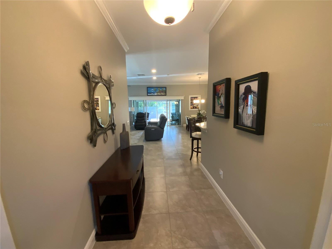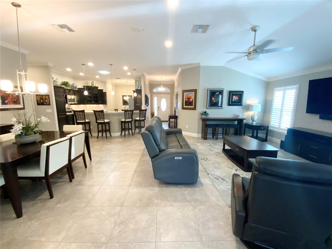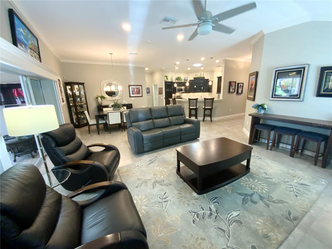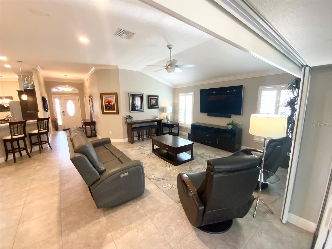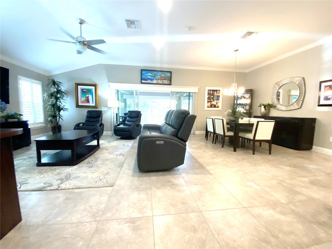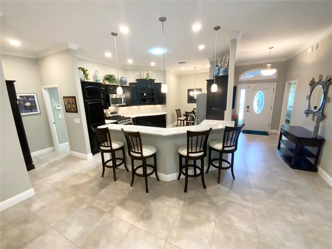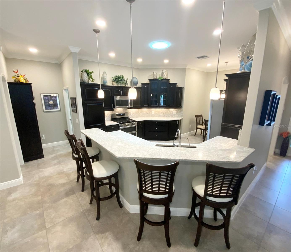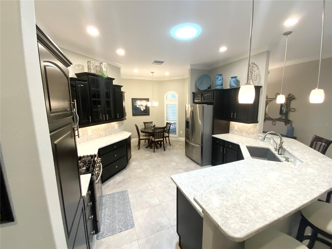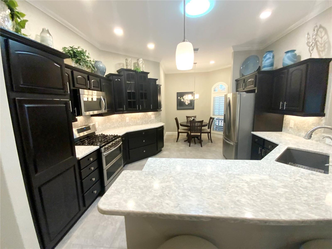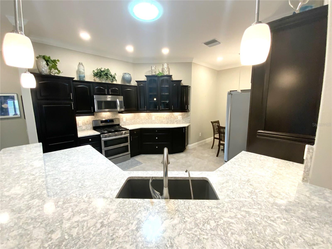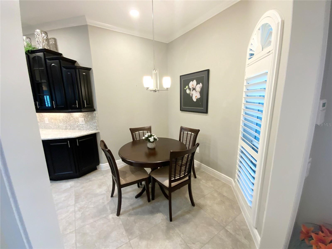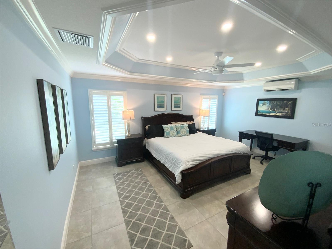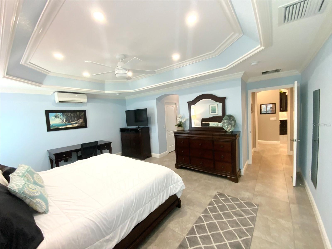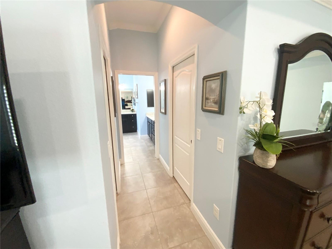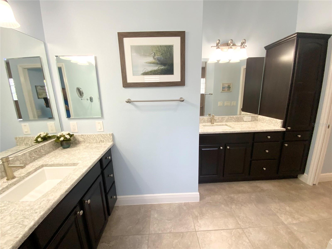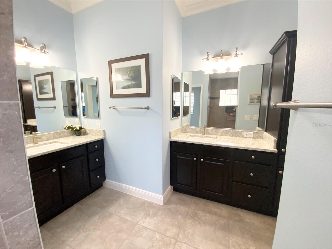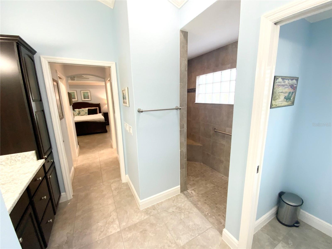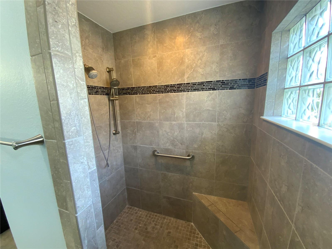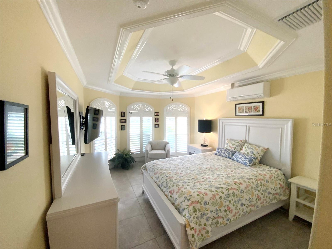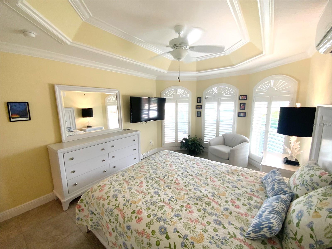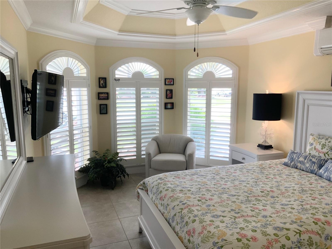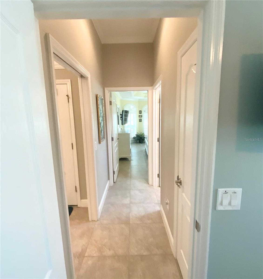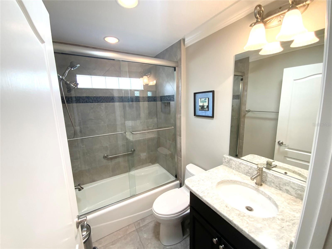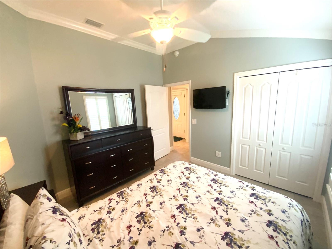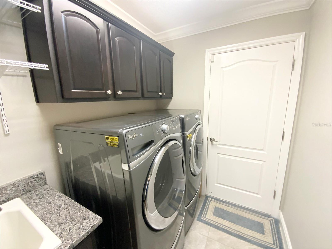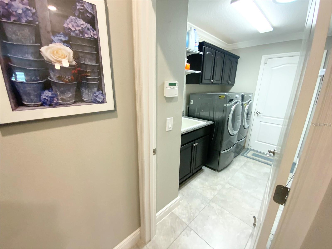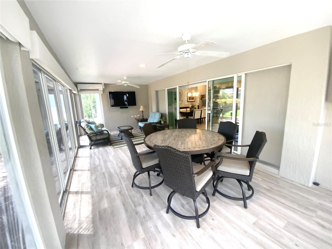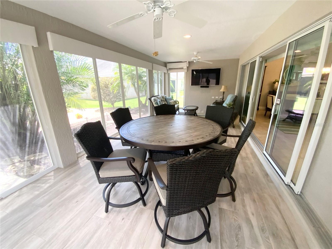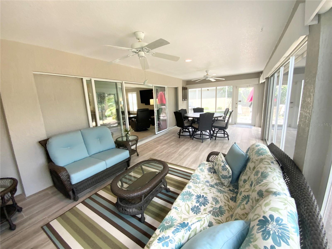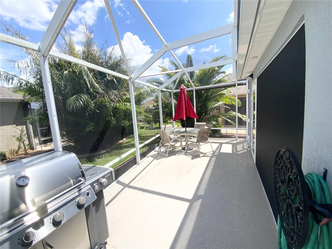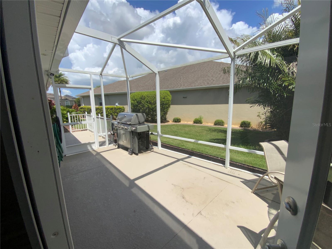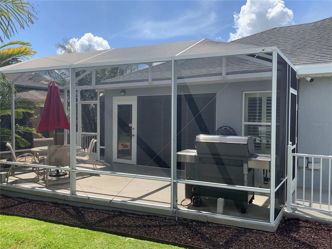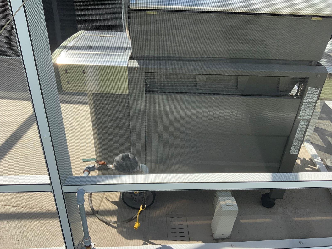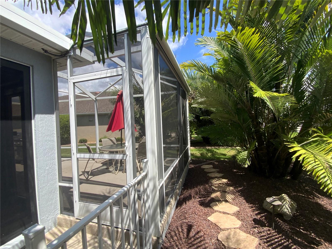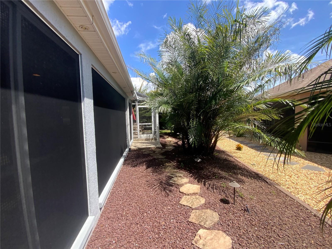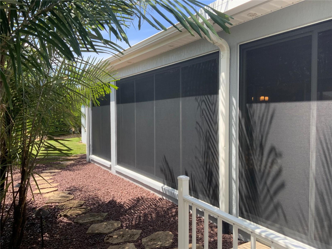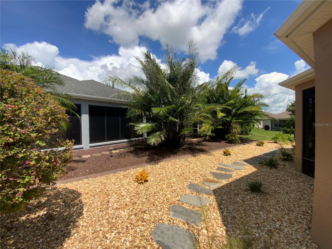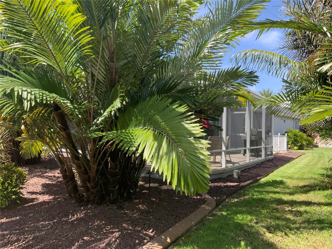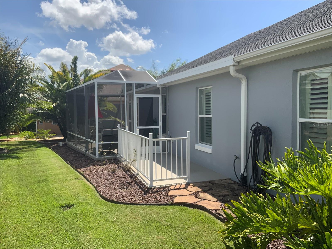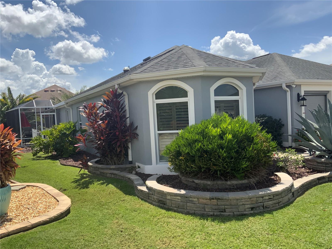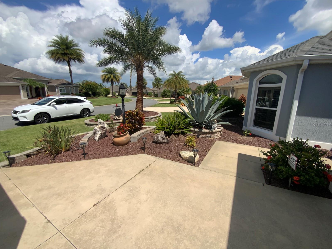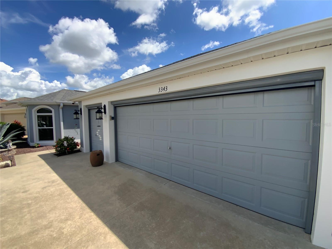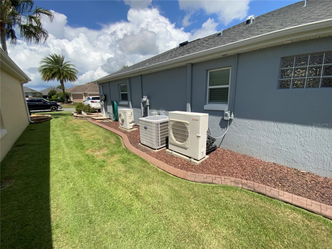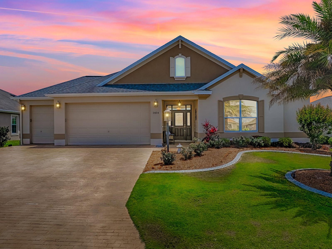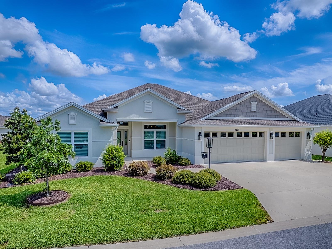3343 Hollyoak Way, THE VILLAGES, FL 32163
Property Photos
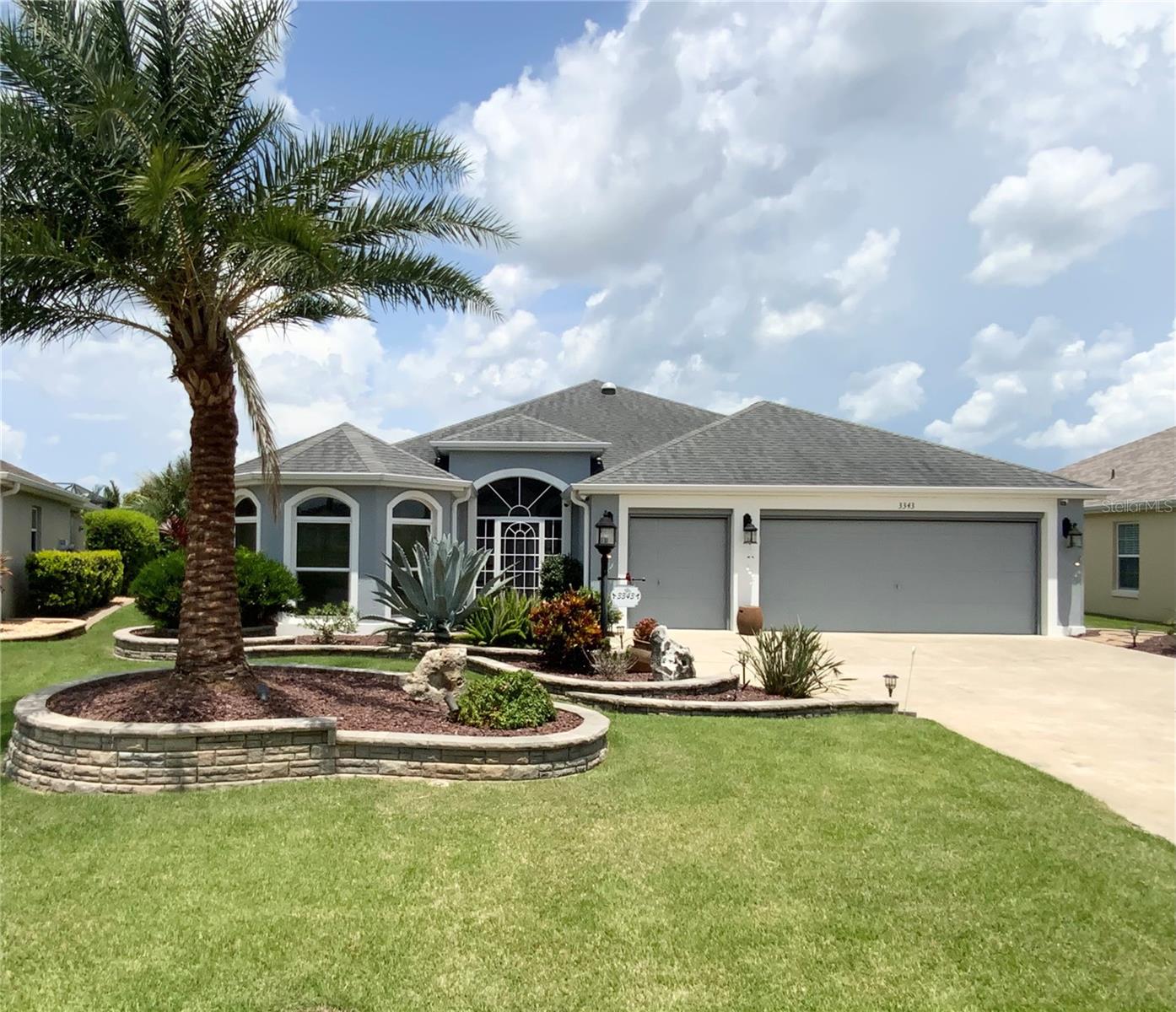
Would you like to sell your home before you purchase this one?
Priced at Only: $647,500
For more Information Call:
Address: 3343 Hollyoak Way, THE VILLAGES, FL 32163
Property Location and Similar Properties
- MLS#: G5099615 ( Residential )
- Street Address: 3343 Hollyoak Way
- Viewed: 18
- Price: $647,500
- Price sqft: $221
- Waterfront: No
- Year Built: 2014
- Bldg sqft: 2933
- Bedrooms: 3
- Total Baths: 2
- Full Baths: 2
- Garage / Parking Spaces: 2
- Days On Market: 9
- Additional Information
- Geolocation: 28.8526 / -82.005
- County: SUMTER
- City: THE VILLAGES
- Zipcode: 32163
- Subdivision: Villagessumter
- Provided by: RE/MAX PREMIER REALTY LADY LK
- Contact: Buddy Lewis
- 352-753-2029

- DMCA Notice
-
DescriptionOne or more photo(s) has been virtually staged. * a rare find in so many ways * premium upgrades everywhere you look *expanded luxurious begonia * spacious home heated & cooled throughout including lanai & garage (2933 sq ft) * gas utilities & appliances * fully paid bond * tons of custom trim work, crown molding, cornices, plantation shutters throughout * expanded oversized 2 car + golf cart garage * block & stucco * very clean * 10 ft ceilings thru out * no popcorn * quartz countertops throughout * premium step up all wood cabinets * custom plantation shutters throughout including arched windows * expanded enclosed heated & cooled lanai * custom electric blackout shades in lanai * large outdoor birdcage extension * no carpet *stainless appliances * buried 250 gallon propane tank for outdoor grill * premium quality landscaping * security system * above garage storage * amazing floating electric staircase to attic storage space * solar tubes * power garage screen doors * water filtration system * so many upgrades we cant itemize them all here!! * come see this incredible home while its available. Prime location just minutes from brownwood paddock squares.. Entirety under roof heated & cooled. 4 mini split dehumidifier systems; 1 each in master & guest bedroom (even though central heat & air are already there) providing individual control of comfort in each bedroom. 1 mini split ac/ dehumidifer system in the lanai plus another mini split in garage. This expanded designer begonia model nestled in the village of collier features a large eat in kitchen w/ solid wood premier cabinets w/ room for an island plus a kitchen table. Spacious living room / dining room combo. High ceilings, tray cielings, recessed lighting accented by custom crown molding & trim set a tone of pure elegance throughout the entire home. Spacious master en suite w/ 2 walk in closets, roman walk in tile shower, private toilet, 2 stand alone sink vanity. The popular split floor plan has plenty of space w/ pocket doors to provide guest privacy in the front guest suite. The front guest room is also expanded like a 2nd master w/ it's own additional mini split. The expanded lanai has stackable recessed interior sliding glass doors & full length glass stackable sliders for fresh air or remain closed for year round privacy. The home has solid tile flooring throughout * no carpet * carrier hvac * security system * landscape planters & pavers all around * buried 250 gallon propane tank w/ runs for bbq grill & range. Too much high end details added here to describe it all! You must come see this to appreciate all the extras that have been added. The home is a great location convenient to the fun activities available in the villages golf, tennis, bocce ball, pickleball, recreation centers, pools, & much more w/ 3000+ social clubs & activities. Call or text today to schedule your private showing!! Dont let this opportunity slip away.
Payment Calculator
- Principal & Interest -
- Property Tax $
- Home Insurance $
- HOA Fees $
- Monthly -
For a Fast & FREE Mortgage Pre-Approval Apply Now
Apply Now
 Apply Now
Apply NowFeatures
Building and Construction
- Builder Model: Begonia
- Covered Spaces: 0.00
- Exterior Features: Outdoor Grill
- Flooring: Ceramic Tile, Luxury Vinyl
- Living Area: 1949.00
- Roof: Shingle
Land Information
- Lot Features: Landscaped
Garage and Parking
- Garage Spaces: 2.00
- Open Parking Spaces: 0.00
- Parking Features: Garage Door Opener, Golf Cart Garage, Oversized, Workshop in Garage
Eco-Communities
- Water Source: Public
Utilities
- Carport Spaces: 0.00
- Cooling: Central Air, Ductless
- Heating: Electric, Natural Gas
- Pets Allowed: Yes
- Sewer: Public Sewer
- Utilities: Cable Available, Electricity Connected, Natural Gas Connected, Phone Available, Private, Propane, Public, Sewer Connected, Sprinkler Meter, Underground Utilities, Water Connected
Amenities
- Association Amenities: Recreation Facilities, Security, Shuffleboard Court, Spa/Hot Tub, Tennis Court(s), Trail(s), Wheelchair Access
Finance and Tax Information
- Home Owners Association Fee Includes: Pool, Maintenance Grounds, Management, Recreational Facilities, Security, Trash
- Home Owners Association Fee: 0.00
- Insurance Expense: 0.00
- Net Operating Income: 0.00
- Other Expense: 0.00
- Tax Year: 2024
Other Features
- Appliances: Dishwasher, Disposal, Dryer, Exhaust Fan, Gas Water Heater, Microwave, Range, Refrigerator, Touchless Faucet, Washer, Water Filtration System
- Country: US
- Interior Features: Ceiling Fans(s), Crown Molding, High Ceilings, Living Room/Dining Room Combo, Open Floorplan, Solid Surface Counters, Solid Wood Cabinets, Stone Counters, Tray Ceiling(s), Walk-In Closet(s), Window Treatments
- Legal Description: LOT 156 THE VILLAGES OF SUMTER UNIT NO. 223 PB 14 PGS 14-14I
- Levels: One
- Area Major: 32163 - The Villages
- Model: Begonia
- Occupant Type: Vacant
- Parcel Number: G10B156
- Views: 18
- Zoning Code: RES
Similar Properties
Nearby Subdivisions
Hammock At Fenney
None
Not In A Subdivision
Other
Southern Oaks Ryan Villas
Southern Oaks Un #39
Southern Oaks Un 39
The Village Of Collier
The Villages
The Villages Of Southern Oaks
The Villages Of Sumter
The Villages Of Sumter Unit 19
The Villages/southern Oaks Un
The Villagessouthern Oaks Un 1
Village Of Deluna
Village Of Fenney
Village Of Marsh Bend
Village Of Mcclure/haven Villa
Village Of Southern Oaks
Village/fenney Mockingbird Vls
Village/fenney Spartina Villas
Villagefenney Mockingbird Vls
Villagefenney Sweetgum Villas
Villagefenney Un 2
Villagefenney Un 5
Villages Of Gilchrist Sharon V
Villages Of Southern Oaks
Villages Of Southern Oaks Tayl
Villages Of Sumter
Villages Of Sumter Barrineau V
Villages Of Sumter Devon Villa
Villages Of Sumter Leyton Vill
Villages Of Sumter New Haven V
Villages/southern Oaks
Villages/southern Oaks Un #114
Villages/southern Oaks Un #123
Villages/southern Oaks Un #126
Villages/southern Oaks Un #138
Villages/southern Oaks Un #15
Villages/southern Oaks Un #50
Villages/southern Oaks Un 129
Villages/southern Oaks Un 135
Villages/southern Oaks Un 139
Villages/southern Oaks Un 38
Villages/southern Oaks Un 45
Villages/southern Oaks Un 46
Villages/southern Oaks Un 77
Villages/sumter
Villages/sumter Callahan Vls
Villagessouthern Oaks
Villagessouthern Oaks Carla V
Villagessouthern Oaks Un 114
Villagessouthern Oaks Un 123
Villagessouthern Oaks Un 126
Villagessouthern Oaks Un 129
Villagessouthern Oaks Un 135
Villagessouthern Oaks Un 138
Villagessouthern Oaks Un 139
Villagessouthern Oaks Un 15
Villagessouthern Oaks Un 18
Villagessouthern Oaks Un 38
Villagessouthern Oaks Un 46
Villagessouthern Oaks Un 50
Villagessouthern Oaks Un 63
Villagessouthern Oaks Un 68
Villagessouthern Oaks Un 69
Villagessouthern Oaks Un 70
Villagessouthern Oaks Un 71
Villagessouthern Oaks Un 77
Villagessouthern Oaks Un 84
Villagessumter
Villagessumter Callahan Vls
Villagessumter Un 194

- Marian Casteel, BrkrAssc,REALTOR ®
- Tropic Shores Realty
- CLIENT FOCUSED! RESULTS DRIVEN! SERVICE YOU CAN COUNT ON!
- Mobile: 352.601.6367
- Mobile: 352.601.6367
- 352.601.6367
- mariancasteel@yahoo.com


