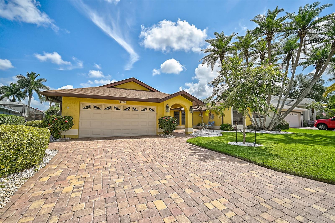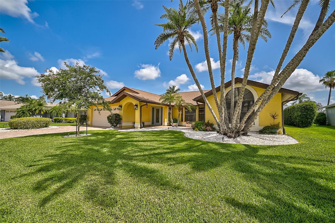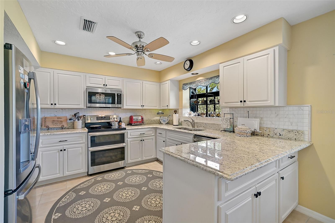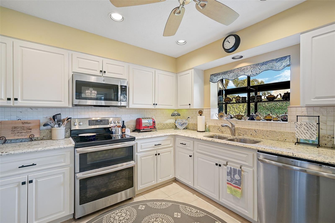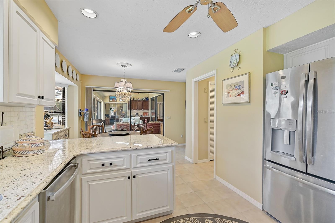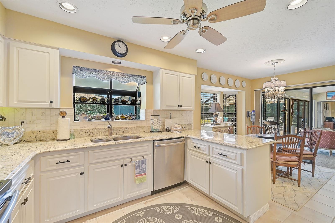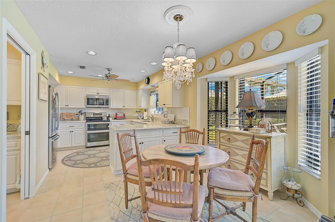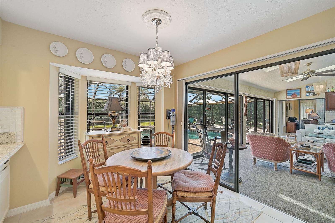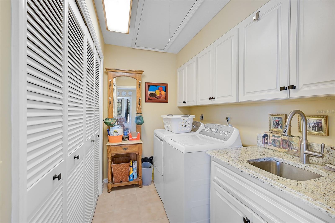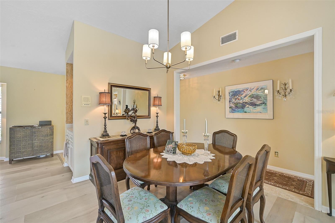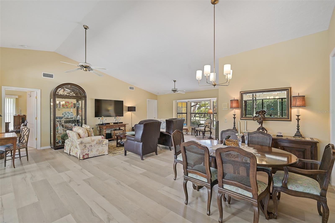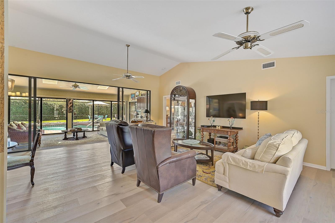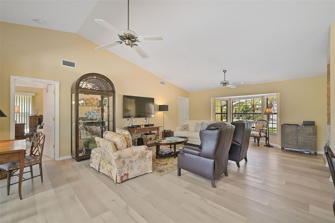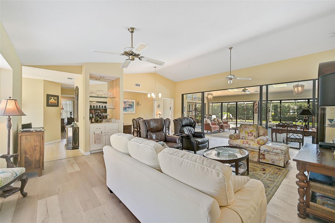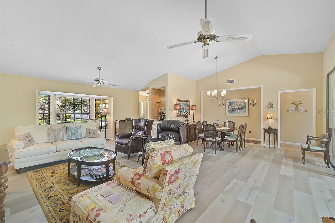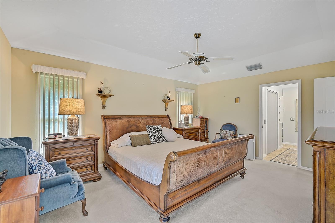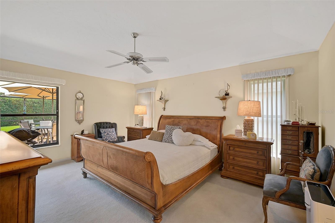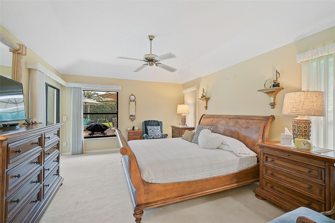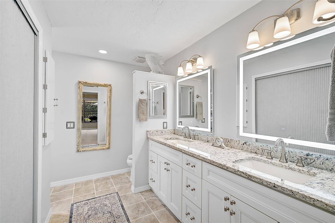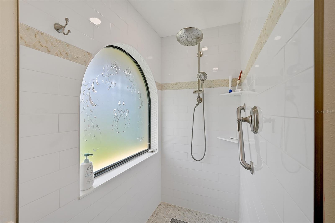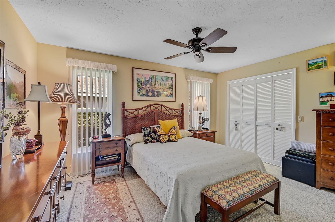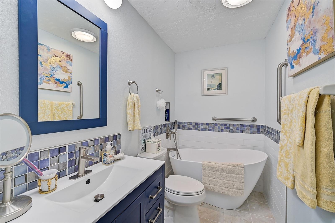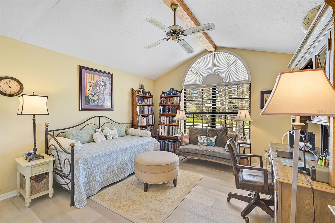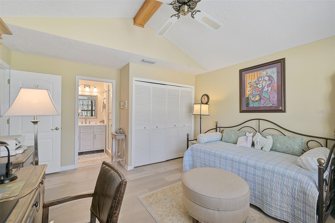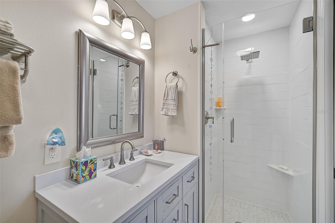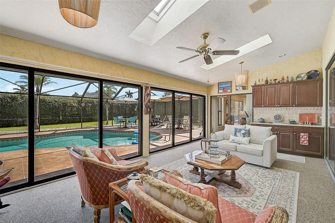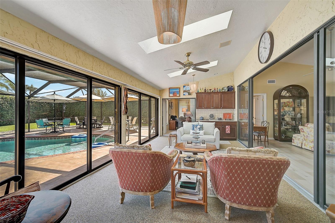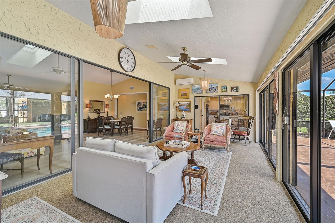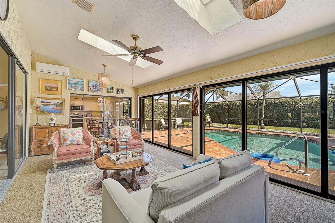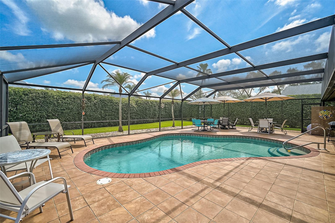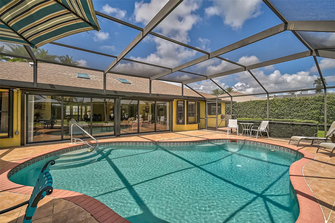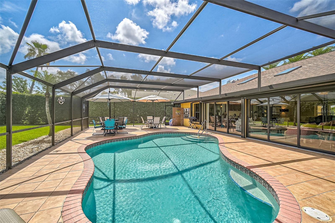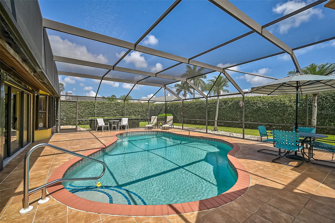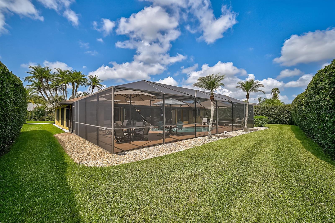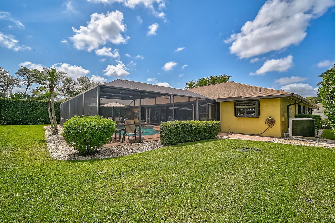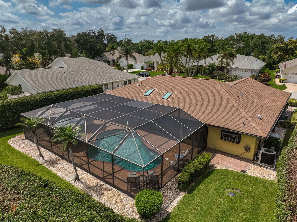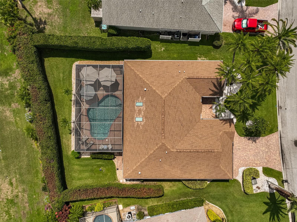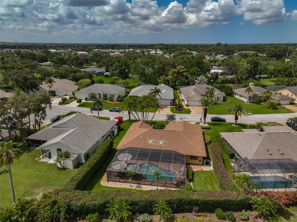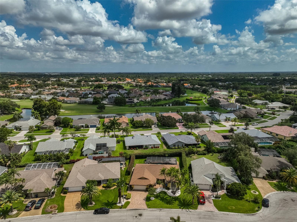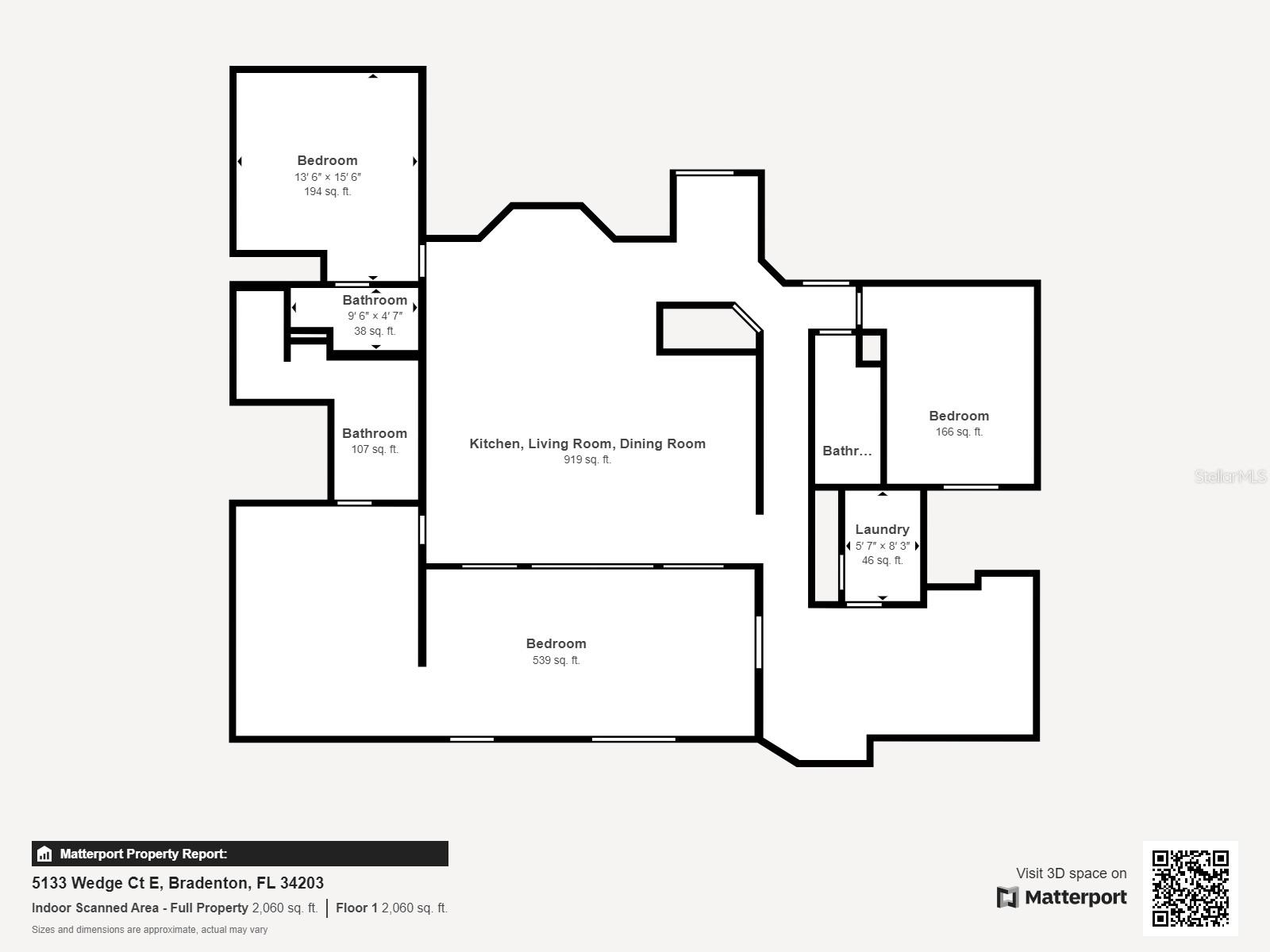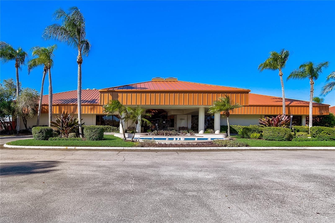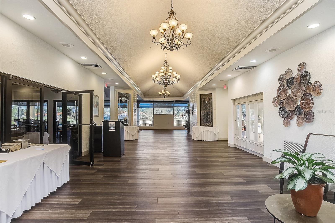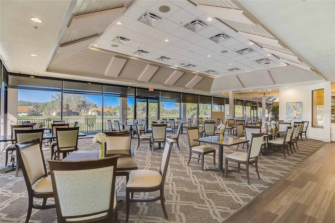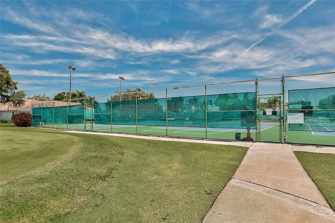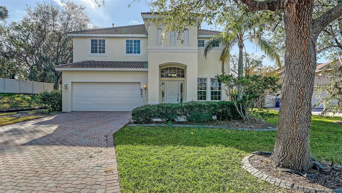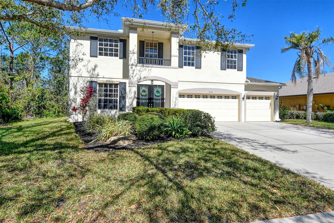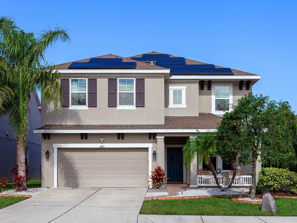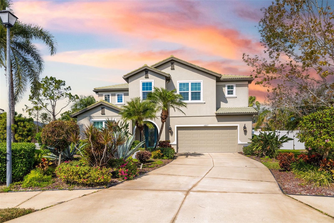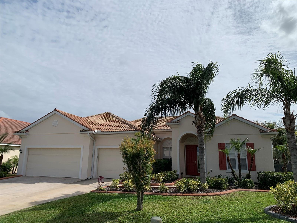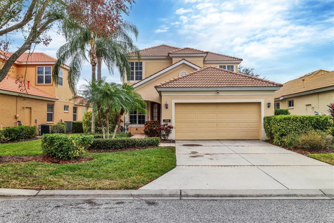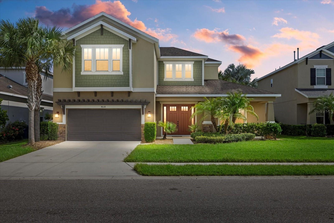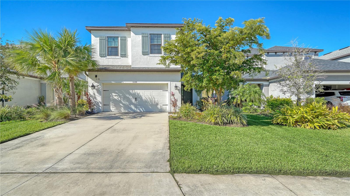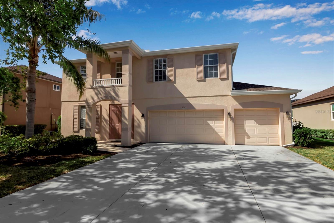5133 Wedge Court E, BRADENTON, FL 34203
Property Photos
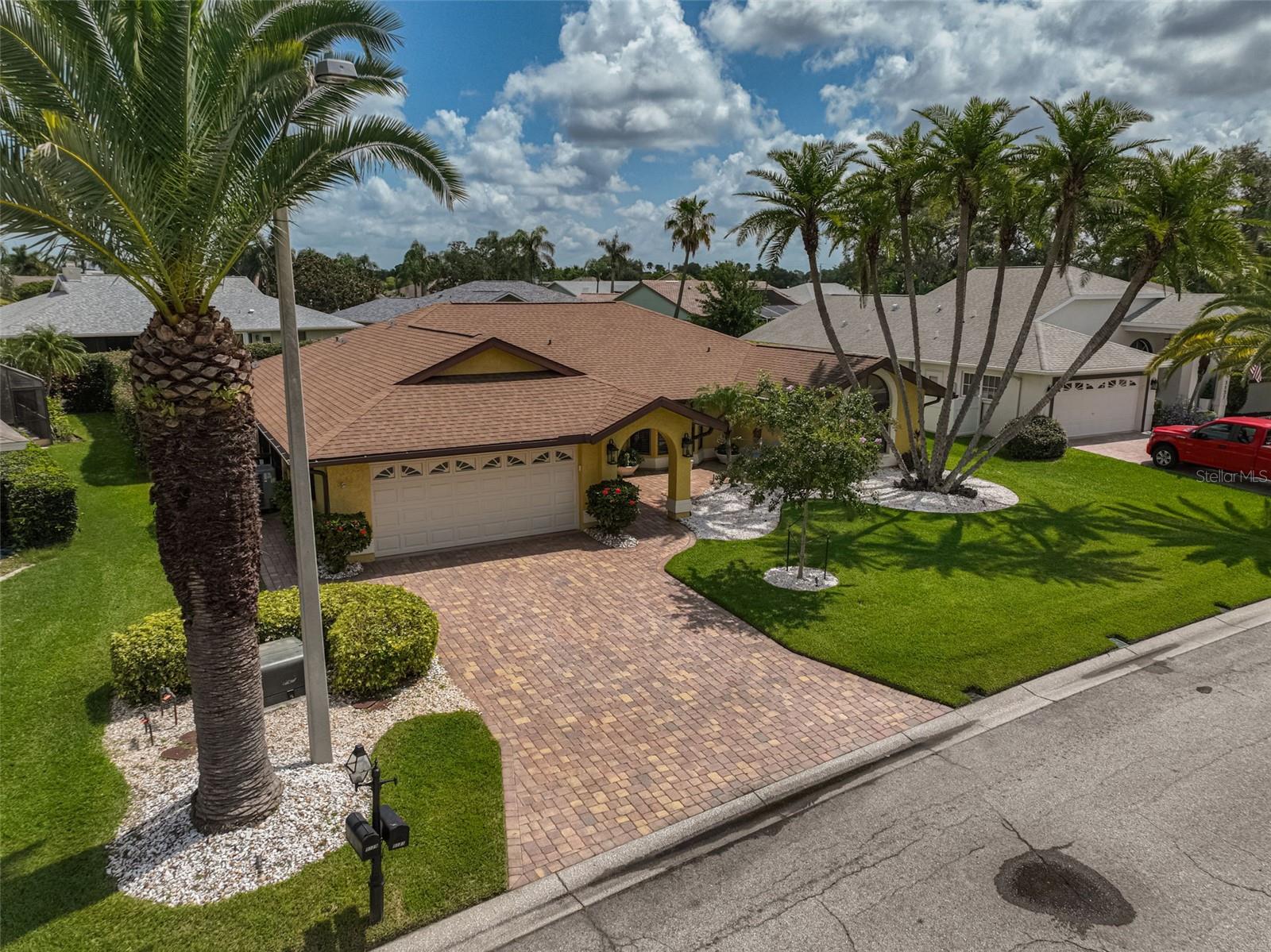
Would you like to sell your home before you purchase this one?
Priced at Only: $639,000
For more Information Call:
Address: 5133 Wedge Court E, BRADENTON, FL 34203
Property Location and Similar Properties
- MLS#: A4616128 ( Residential )
- Street Address: 5133 Wedge Court E
- Viewed: 38
- Price: $639,000
- Price sqft: $214
- Waterfront: No
- Year Built: 1989
- Bldg sqft: 2982
- Bedrooms: 3
- Total Baths: 3
- Full Baths: 3
- Garage / Parking Spaces: 2
- Days On Market: 266
- Additional Information
- Geolocation: 27.4489 / -82.5079
- County: MANATEE
- City: BRADENTON
- Zipcode: 34203
- Subdivision: Peridia
- Elementary School: William H. Bashaw
- Middle School: Braden River
- High School: Lakewood Ranch
- Provided by: RE/MAX ALLIANCE GROUP
- Contact: Linda Quintero
- 941-360-7777

- DMCA Notice
-
DescriptionBack On Market Due To Unmet Buyer Contingency! $11,000 PRICE IMPROVEMENT! Welcome to this beautifully upgraded 3 bedroom, 3 bathroom home with a sparkling pool, offering modern amenities and peace of mind. From the moment you arrive, the expanded front patio pavers create an inviting entrance, showcasing the attention to detail evident throughout the home. The kitchen is light and bright, featuring granite countertops and stainless steel appliances. The laundry room, conveniently located off the kitchen, shares a space with a very large pantry, making it easy to access. The Florida room includes a built in cabinet with a sink, skylights with remote blinds, and access to the kitchen, primary bedroom, and living room/dining room. The heated pool has an extra large deck and an outside shower, perfect for relaxation and outdoor fun. The backyard is enclosed by a gorgeous 8 foot viburnum hedge for added privacy, creating a serene and secluded outdoor space. This home is perfect for a family or those who love to entertain and have company. In 2019, the pool cage was rescreened, and a French drain was installed. The following year, significant improvements included the installation of a pool deck trench drainage system and paver patios, new gutters and downspouts, and a Dade County garage door. The Rain Bird sprinkler system and hurricane shutters for all windows and doors, including remote controlled motorized shutters for the pool patio sliding doors, were also added in 2020. Additionally, a new washer and dryer, along with a whole house generator, were installed. The upgrades continued in 2021 with the addition of hurricane skylights, LVP flooring in the living room, dining room, and guest bedroom, and landscape lighting. The front patio pavers were expanded, the primary bathroom was remodeled, and a new third bathroom was constructed. A Carrier HVAC system with all new ducts and vents was also installed. In 2022, the home received a Rheem hot water heater, a new circuit breaker panel and panel surge protector, a new pool heater and pump, ridge vents, and an A/C vent. The second bathroom was also remodeled during this year featuring a goregous freestanding tub. This home is completely move in ready and combines comfort, style, and security, making it perfect for enjoying Florida living. Living in Peridia Golf & Country Club offers access to an 18 hole executive golf course, tennis courts, pickleball courts, Mah Jongg, a book club, water aerobics, bar poker, bingo, enjoying live music on Friday nights and so much more! Look forward to the Grand Re opening of the NEWLY renovated Tiki Bar this month. Dont miss out on this fantastic opportunity! $877 Qrtly Master Association; $450 Annual food/beverage minimum;$100 One Time Application Fee;$4,000 One Time Capital Reserve. Don't miss out on this fantastic opportunity. Call today to schedule your appointment.
Payment Calculator
- Principal & Interest -
- Property Tax $
- Home Insurance $
- HOA Fees $
- Monthly -
For a Fast & FREE Mortgage Pre-Approval Apply Now
Apply Now
 Apply Now
Apply NowFeatures
Building and Construction
- Covered Spaces: 0.00
- Exterior Features: Hurricane Shutters, Outdoor Shower
- Flooring: Luxury Vinyl, Tile
- Living Area: 2450.00
- Roof: Shingle
School Information
- High School: Lakewood Ranch High
- Middle School: Braden River Middle
- School Elementary: William H. Bashaw Elementary
Garage and Parking
- Garage Spaces: 2.00
- Open Parking Spaces: 0.00
Eco-Communities
- Pool Features: Gunite, Heated, In Ground, Screen Enclosure
- Water Source: Public
Utilities
- Carport Spaces: 0.00
- Cooling: Central Air
- Heating: Central
- Pets Allowed: Breed Restrictions, Yes
- Sewer: Public Sewer
- Utilities: Cable Connected, Propane
Amenities
- Association Amenities: Fence Restrictions, Golf Course, Pickleball Court(s), Pool, Tennis Court(s)
Finance and Tax Information
- Home Owners Association Fee Includes: Cable TV, Pool, Escrow Reserves Fund, Internet, Management
- Home Owners Association Fee: 0.00
- Insurance Expense: 0.00
- Net Operating Income: 0.00
- Other Expense: 0.00
- Tax Year: 2023
Other Features
- Appliances: Dishwasher, Disposal, Dryer, Microwave, Range, Refrigerator, Washer
- Country: US
- Interior Features: Ceiling Fans(s), Eat-in Kitchen, Skylight(s), Walk-In Closet(s), Window Treatments
- Legal Description: LOT 4 WEDGEWOOD SUB PI#16983.1040/4
- Levels: One
- Area Major: 34203 - Bradenton/Braden River/Lakewood Rch
- Occupant Type: Owner
- Parcel Number: 1698310404
- Views: 38
- Zoning Code: RSF4.5
Similar Properties
Nearby Subdivisions
Arbor Reserve
Barrington Ridge Ph 1a
Barrington Ridge Ph 1b
Barrington Ridge Ph 1c
Braden Oaks
Briarwood
Candlewood
Carillon
Country Club
Creekwood
Creekwood Ph One Subphase I
Creekwood Ph Two Subphase A B
Crossing Creek Village Ph I
Crossing Creek Village Ph Ii S
De Sear Manor
Fairfax
Fairfax Ph Two
Fairfield
Fairway Gardens At Tara
Fairway Trace
Fairway Trace At Peridia I
Fairway Trace At Peridia I Ph
Garden Lakes Courtyard
Garden Lakes Village Sec 1
Garden Lakes Village Sec 2
Garden Lakes Village Sec 3
Garden Lakes Village Sec 4
Garden Lakes Villas Sec 1
Garden Lakes Villas Sec 2
Garden Lakes Villas Sec 3
Glen Coves Heights
Groveland
Hammock Place
Harborage On Braden River Ph I
Heights Ph I Subph Ia Ib Ph
Heights Ph Ii Subph A C Ph I
Heights Ph Ii Subph B
Lionshead Ph I
Mandalay Ph Ii
Marineland
Marshalls Landing
Meadow Lakes
Meadow Lakes East
Melrose Gardens At Tara
Moss Creek Ph I
Overstreet Park Fifth Add
Peaceful Pines
Peridia
Peridia Isle
Plantation Oaks
Pride Park Area
Prospect Point
Regal Oaks
Ridge At Crossing Creek Ph I
Ridge At Crossing Creek Ph Ii
River Landings Bluffs Ph I
River Place
Sabal Harbour Ph Ia
Sabal Harbour Ph Iii
Sabal Harbour Ph Vi
Sabal Harbour Ph Vii
Sabal Harbour Ph Viii
Sterling Lake
Tailfeather Way At Tara
Tara Golf And Country Club
Tara Ph I
Tara Ph Ii Subphase B
Tara Ph Ii Subphase E
Tara Ph Ii Subphase F
Tara Ph Iii Subphase F
Tara Ph Iii Subphase G
Tara Ph Iii Supphase B
Tara Phase Ii
Tara Verandas
Tara Villas
Tara Villas Of Twelve Oaks
The Ridge At Crossing Creek
Twelve Oaks I Of Tara Ph 2
Twelve Oaks Ii Of Tara
Wallingford
Water Oak
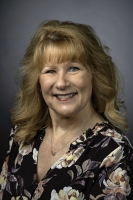
- Marian Casteel, BrkrAssc,REALTOR ®
- Tropic Shores Realty
- CLIENT FOCUSED! RESULTS DRIVEN! SERVICE YOU CAN COUNT ON!
- Mobile: 352.601.6367
- Mobile: 352.601.6367
- 352.601.6367
- mariancasteel@yahoo.com


