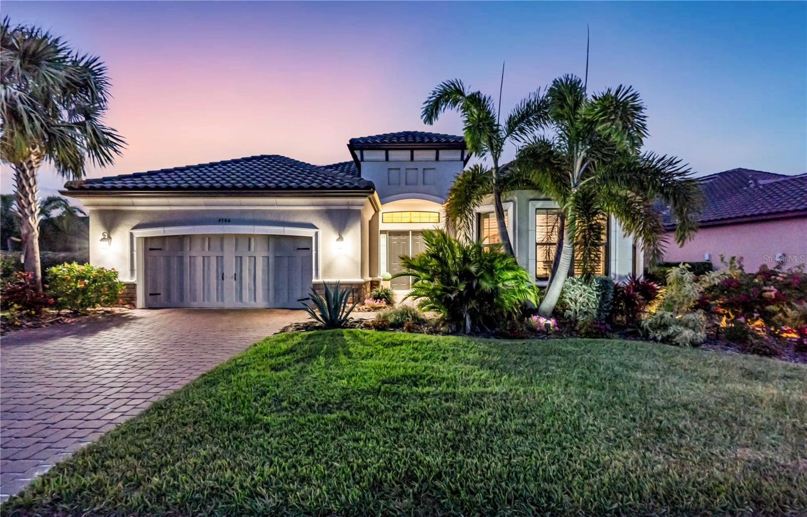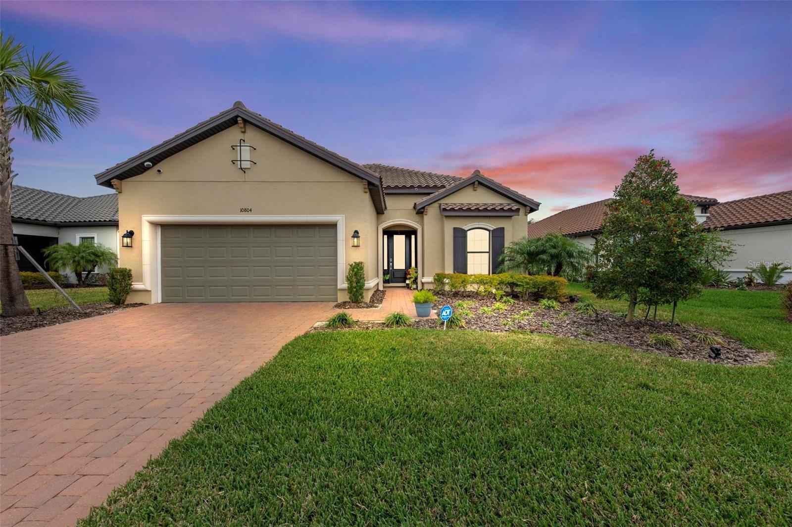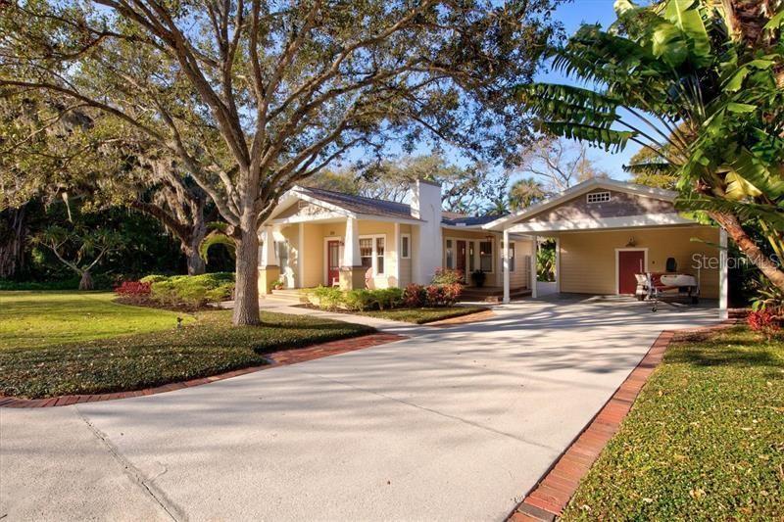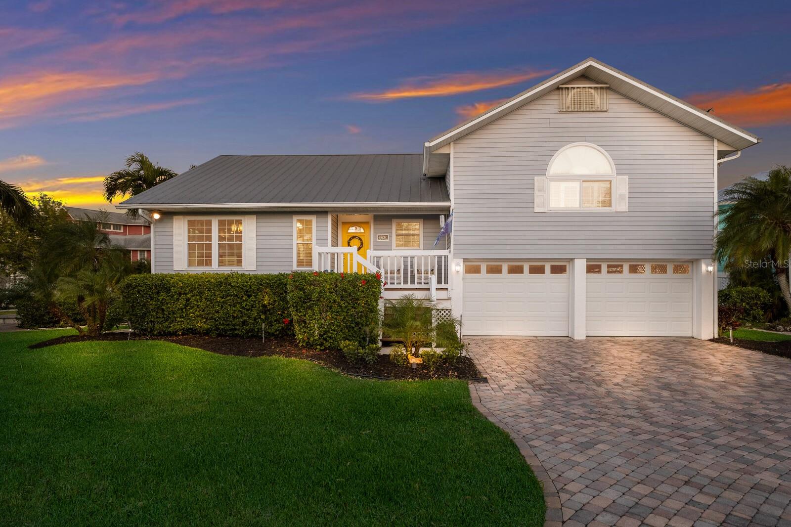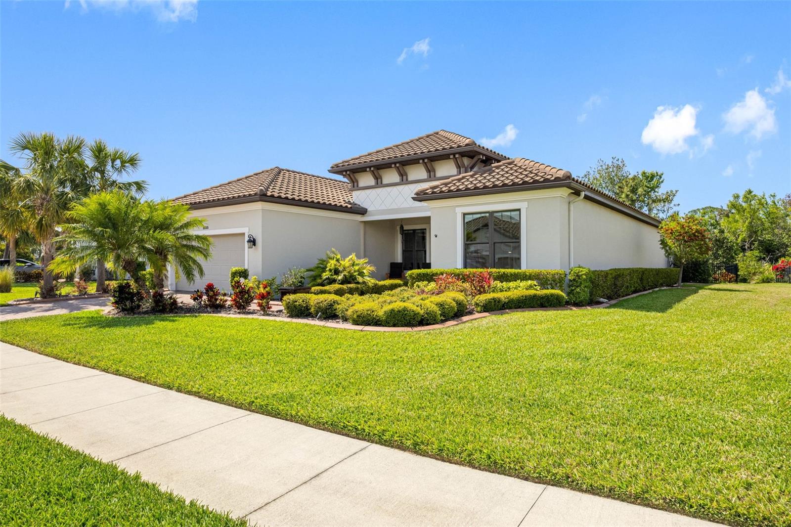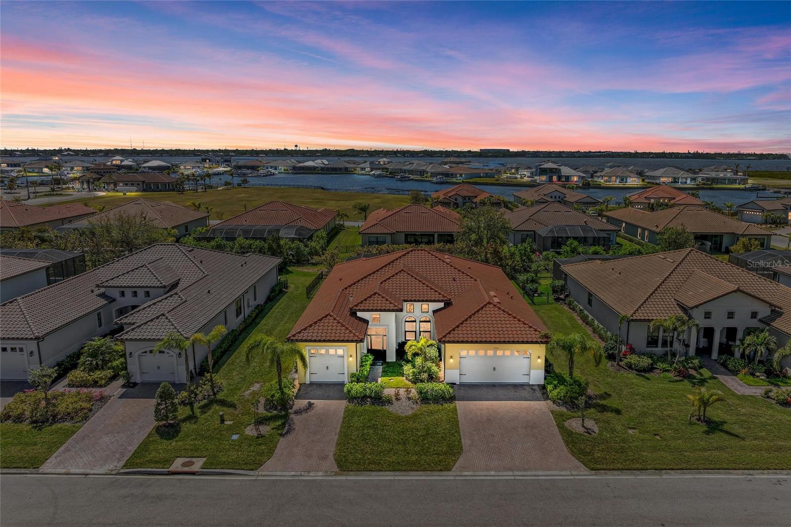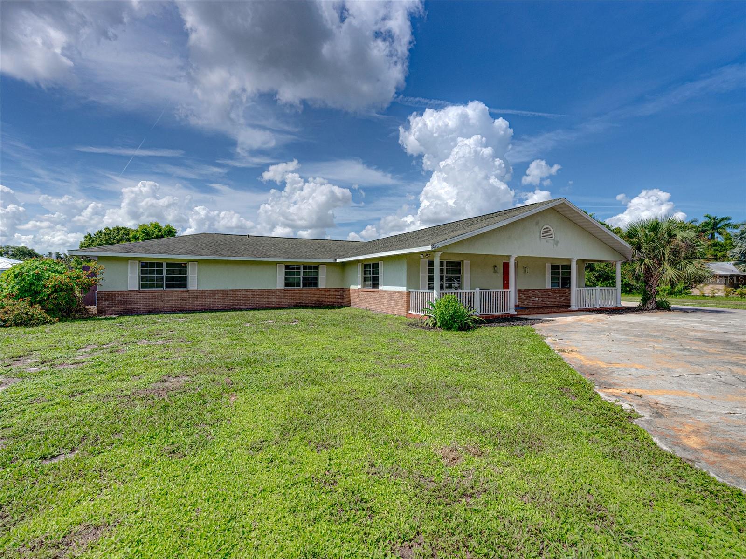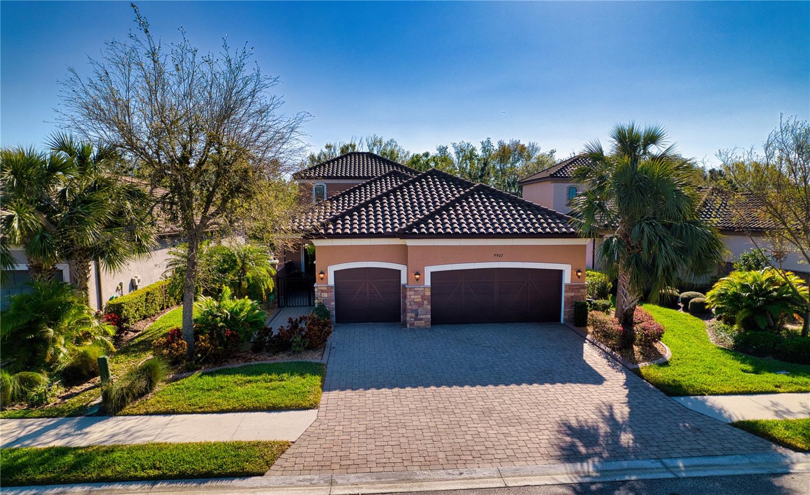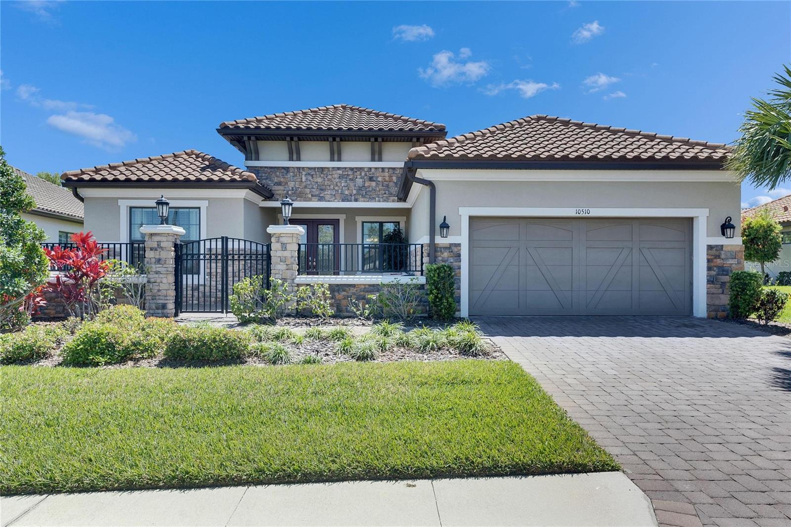5510 Panella Court, PALMETTO, FL 34221
Property Photos
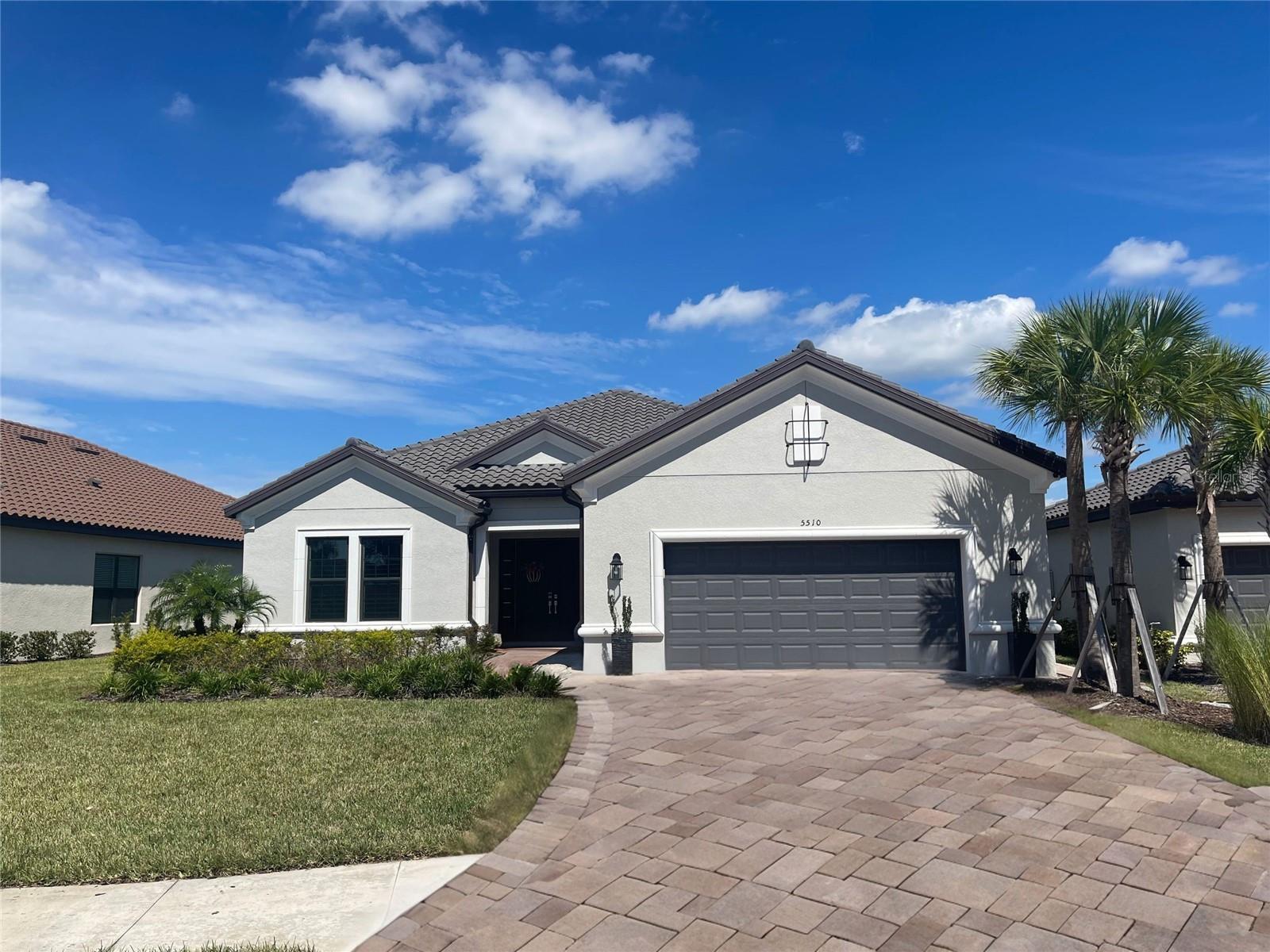
Would you like to sell your home before you purchase this one?
Priced at Only: $825,000
For more Information Call:
Address: 5510 Panella Court, PALMETTO, FL 34221
Property Location and Similar Properties






- MLS#: A4625207 ( Residential )
- Street Address: 5510 Panella Court
- Viewed: 23
- Price: $825,000
- Price sqft: $272
- Waterfront: No
- Year Built: 2022
- Bldg sqft: 3029
- Bedrooms: 3
- Total Baths: 3
- Full Baths: 3
- Garage / Parking Spaces: 3
- Days On Market: 228
- Additional Information
- Geolocation: 27.614 / -82.5068
- County: MANATEE
- City: PALMETTO
- Zipcode: 34221
- Provided by: DALTON WADE INC
- Contact: Cynthia Vazquez Lane
- 888-668-8283

- DMCA Notice
Description
Now available and enhanced beyond its original design, this elegant "Palazzio" floor plan by Taylor Morrison presents a rare opportunity to own a beautifully appointed residence in the sought after Esplanade at Artisan Lakes. With the communitys model home sales center now sold out of this floor plan, this is a unique chance to acquire a home of this quality without the wait.
Extremely well maintained and thoughtfully designed, the home exudes timeless sophistication and modern comfort. The extended gourmet kitchen is a centerpiece, featuring an oversized island, Italian porcelain tile backsplash, pot filler, upgraded cabinetry, and a generous walk in pantryideal for both everyday living and entertaining.
The expansive owners suite offers a private sanctuary with double door entry, a custom walk in closet system, dual vanities, a luxurious shower, and a private water closet. Two additional guest bedrooms, including one with an en suite bath, provide comfort and privacy for family and visitors alike.
Refined interior finishes include crown molding, custom Sherwin Williams paint, upgraded flooring, designer lighting, a whole house vacuum system, and electric shades and beautiful custom shutters throughout. Smart home features such as indoor/outdoor surround sound and premium fixtures add to the homes exceptional livability.
Outdoor living is equally impressive, with an extended paver driveway, 4 foot aluminum fencing, and pre plumbing for a future outdoor kitchen. The three car tandem garage includes epoxy flooring and 3 sets of additional storage, blending practicality with style.
Set on a premium lot along a quiet street with only eight homes and no front facing neighbors, the property enjoys peaceful views of a protected wildlife preserve. Move in ready and available either fully furnished with exceptional high end furnishings, or not, this impeccably kept residence is a true standout in one of the areas premier lifestyle communities.
Description
Now available and enhanced beyond its original design, this elegant "Palazzio" floor plan by Taylor Morrison presents a rare opportunity to own a beautifully appointed residence in the sought after Esplanade at Artisan Lakes. With the communitys model home sales center now sold out of this floor plan, this is a unique chance to acquire a home of this quality without the wait.
Extremely well maintained and thoughtfully designed, the home exudes timeless sophistication and modern comfort. The extended gourmet kitchen is a centerpiece, featuring an oversized island, Italian porcelain tile backsplash, pot filler, upgraded cabinetry, and a generous walk in pantryideal for both everyday living and entertaining.
The expansive owners suite offers a private sanctuary with double door entry, a custom walk in closet system, dual vanities, a luxurious shower, and a private water closet. Two additional guest bedrooms, including one with an en suite bath, provide comfort and privacy for family and visitors alike.
Refined interior finishes include crown molding, custom Sherwin Williams paint, upgraded flooring, designer lighting, a whole house vacuum system, and electric shades and beautiful custom shutters throughout. Smart home features such as indoor/outdoor surround sound and premium fixtures add to the homes exceptional livability.
Outdoor living is equally impressive, with an extended paver driveway, 4 foot aluminum fencing, and pre plumbing for a future outdoor kitchen. The three car tandem garage includes epoxy flooring and 3 sets of additional storage, blending practicality with style.
Set on a premium lot along a quiet street with only eight homes and no front facing neighbors, the property enjoys peaceful views of a protected wildlife preserve. Move in ready and available either fully furnished with exceptional high end furnishings, or not, this impeccably kept residence is a true standout in one of the areas premier lifestyle communities.
Payment Calculator
- Principal & Interest -
- Property Tax $
- Home Insurance $
- HOA Fees $
- Monthly -
For a Fast & FREE Mortgage Pre-Approval Apply Now
Apply Now
 Apply Now
Apply NowFeatures
Building and Construction
- Covered Spaces: 0.00
- Exterior Features: Hurricane Shutters, Lighting, Rain Gutters, Sidewalk, Sliding Doors, Sprinkler Metered
- Flooring: Laminate, Tile
- Living Area: 2929.00
- Roof: Tile
Garage and Parking
- Garage Spaces: 3.00
- Open Parking Spaces: 0.00
Eco-Communities
- Water Source: None
Utilities
- Carport Spaces: 0.00
- Cooling: Central Air
- Heating: Central, Natural Gas
- Pets Allowed: Breed Restrictions, Cats OK, Dogs OK
- Sewer: Public Sewer
- Utilities: Cable Connected, Electricity Connected, Natural Gas Connected, Public, Sewer Connected, Sprinkler Meter, Underground Utilities, Water Connected
Amenities
- Association Amenities: Clubhouse, Fence Restrictions, Fitness Center, Maintenance, Pickleball Court(s), Pool, Recreation Facilities, Spa/Hot Tub, Tennis Court(s), Vehicle Restrictions
Finance and Tax Information
- Home Owners Association Fee Includes: Cable TV, Pool, Maintenance Structure, Maintenance Grounds, Recreational Facilities
- Home Owners Association Fee: 1477.36
- Insurance Expense: 0.00
- Net Operating Income: 0.00
- Other Expense: 0.00
- Tax Year: 2023
Other Features
- Appliances: Built-In Oven, Convection Oven, Cooktop, Dishwasher, Disposal, Electric Water Heater, Microwave, Range Hood, Tankless Water Heater, Touchless Faucet, Water Filtration System, Water Softener
- Association Name: Artisan Lakes HOA
- Association Phone: 941-479-6575
- Country: US
- Interior Features: Ceiling Fans(s), Central Vaccum, Crown Molding, Eat-in Kitchen, High Ceilings, In Wall Pest System, Open Floorplan, Solid Surface Counters, Solid Wood Cabinets, Split Bedroom, Thermostat, Walk-In Closet(s), Window Treatments
- Legal Description: ARTISAN LAKES-PH 1C: A PARCEL OF LAND LYING WITHIN SEC 9 & 16, TWN 33S, RNG 18E, & BEING MORE PARTICULARLY DESC AS FOLLOWS: COM AT A RR SPIKE MARKING THE E < COR OF SEC 9, TWN 33S, RNG 18E, SD PT ALSO BEING THE NE COR COR OF THOSE LANDS DESC IN OR BK 1025, PG 3055 OF THE PRMCF; TH N 89 DEG 27 MIN 46 SEC W, ALG THE N LN OF THE SE < OF SD SEC 9, A DIST OF 67.15 FT
- Levels: One
- Area Major: 34221 - Palmetto/Rubonia
- Occupant Type: Owner
- Parcel Number: 604535109
- Style: Mediterranean
- View: Trees/Woods
- Views: 23
- Zoning Code: PDMU
Similar Properties
Nearby Subdivisions
1050 N 14 Of 153417
1400 Erie Rdmendozamocassin Wa
A R Anthonys Sub Of Pt Sec14&2
A R Anthonys Sub Of Pt Sec1423
Arbor Creek
Artisan Lakes
Artisan Lakes Eaves Bend
Artisan Lakes Eaves Bend Ph I
Artisan Lakes Eaves Bend Ph Ii
Artisan Lakes Esplanade Ph I S
Artisan Lakes Esplanade Ph Ii
Artisan Lakes Esplanade Ph Iii
Artisan Lakes Esplanade Ph Iv
Artisan Lakes Esplanade Ph V S
Bahia Vista
Bahia Vista Subdivision
Bay Estates North
Bay View Park Rev
Bayou Estates North Iia Iib
Bayou Estates North Iia & Iib
Bayou Estates South
Bell Brothers
Boccage
Burkes
Courtneys Resub
Crystal Lakes Ii
Cypress Pond Estates
Deer Run At Palm View
Eaves Bend At Artisan Lakes
Esplanade North At Artisan Lak
Esthers Court
Fairway Trace
Fairways At Imperial Lakewoods
Fiddlers Bend
Fosters Creek
Fosters Creek Unit Ii
Fowlers Ests
Fresh Meadows Ph I
Fresh Meadows Ph Ii
G H Judd
Gillette Grove
Grande Villa Estates
Gulf Bay Estates
Gulf Bay Estates Blocks 1a 1
Gulf Bay Estates Blocks 47
Gulf & Bay Estates Blocks 4-7
Gulf & Bay Estates Unit 4 Corr
Hammocks At Riviera Dunes
Heritage Bay
Heron Bay
Heron Creek Ph I
Heron Creek Ph Ii
Imperial Lakes Estates
Imperial Lakes Estates Unit Ii
Imperial Ridge
Island At Riviera Dunes
J T Flemings Palmetto Sub
Jackson Crossings Ph I
Jackson Factory Survey
Jackson Xing Ph Ii
Lamp Post Place
Lincoln Manor
Long Sub
Mandarin Grove
Mangrove Point
Marlee Acres
Melwood Oaks Ph I
Moss Oaks
Mrs Julia Atzroths Add
Muellers
N A Reynolds Resubdivided
North Orange Estates
Northshore At Riviera Dunes Ph
Northwood Park
Not Applicable
Oak View Ph I
Oak View Ph Ii
Oakdale Square
Oakhurst Rev Por
Oakview
Old Mill Preserve
Old Mill Preserve Ph Ii
Orange Park
Palm Lake Estates
Palmetto Estates
Palmetto Gardens Rev
Palmetto Point
Palmetto Point Add
Palmetto Skyway
Palmetto Skyway Rep
Patten Reserve
Peninsula At Riviera Dunes
Pravela
Regency Oaks Ph I
Regency Oaks Preserve
Richards
Richards Add To Palmetto
Richards Add To Palmetto Conti
Rio Vista A M Lambs Resubdivid
Riverside Park
Riverside Park Rep Of A Por
Riviera Dunes Marina
Roy Family Ranches
Rubonia East Terra Ceia Resubd
Rubonia/palmetto
Ruboniapalmetto
Sanctuary Cove
Shadow Brook Mobile Home
Sheffield Glenn
Silverstone North
Silverstone North Ph Ia Ib
Silverstone North Ph Ia & Ib
Silverstone North Ph Ic Id
Silverstone North Ph Ic & Id
Silverstone South
Snead Island Estates West Ph 1
South Bay
Spanish Point
Stonegate Preserve
Sub Lot34 B2 Parrish Ad To Tow
Sugar Mill Lakes Ph 1
Sugar Mill Lakes Ph Ii Iii
Sugar Mill Lakes Ph Ii & Iii
Terra Ceia Bay Estates
Terra Ceia Bay North
The Cove At Terra Ceia Bay Vil
The Greens At Edgewater
Trevesta
Trevesta Ph I-a
Trevesta Ph Ia
Trevesta Ph Iia
Trevesta Ph Iiia
Tropic Isles
Tropic Isles Co-op
Tropic Isles Mobile Home Estat
Villas At Oak Bend
Wanners Resubdivided
Washington Park
Washington Park Units 1, 2, 3&
Waterford Ph I Iii Rep
Waterford Ph I & Iii Rep
Waterford Ph Ia Ii Iia
Welshs Memphis
Whitney Meadows
Willow Hammock Ph 1a 1b
Willow Walk Ph Ib
Willow Walk Ph Ic
Willow Walk Ph Iia-iib-iid
Willow Walk Ph Iiaiibiid
Willow Walk Ph Iic
Willow Walk Ph Iif Iig
Woodland Acres
Woodlawn Lakes
Woodlawn Lakes Second Add
Woods Of Moccasin Wallow Ph I
Contact Info

- Marian Casteel, BrkrAssc,REALTOR ®
- Tropic Shores Realty
- CLIENT FOCUSED! RESULTS DRIVEN! SERVICE YOU CAN COUNT ON!
- Mobile: 352.601.6367
- Mobile: 352.601.6367
- 352.601.6367
- mariancasteel@yahoo.com


























































