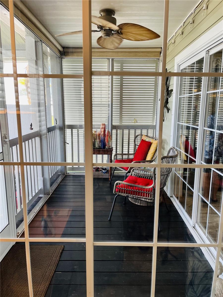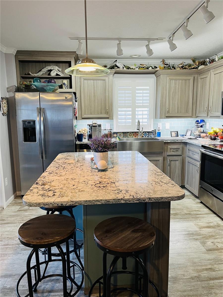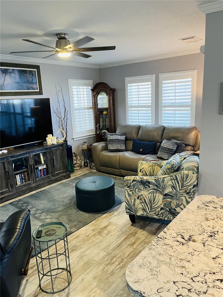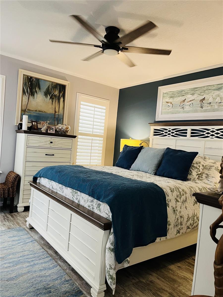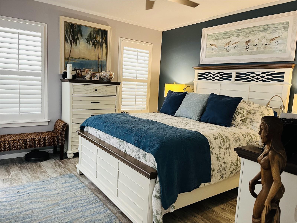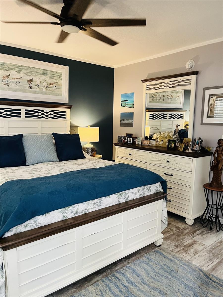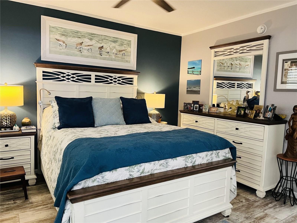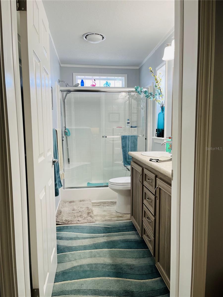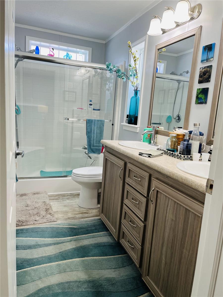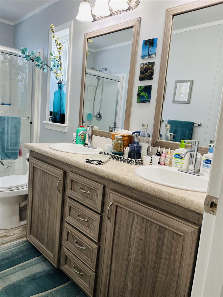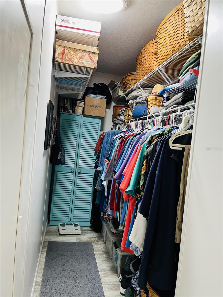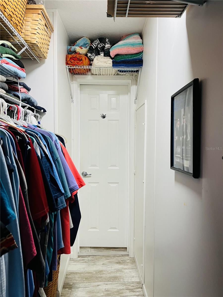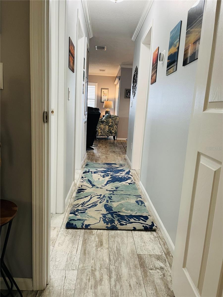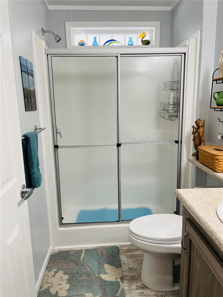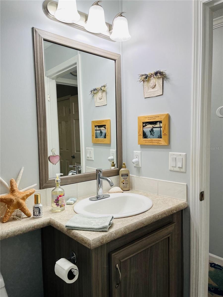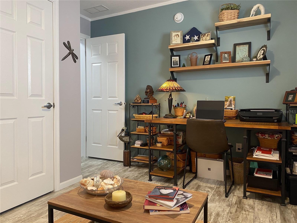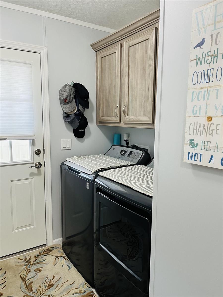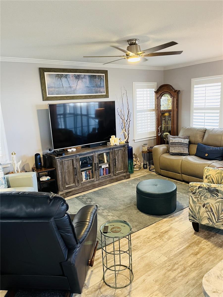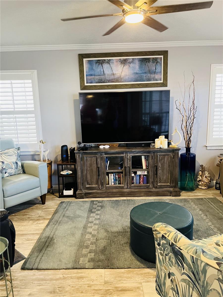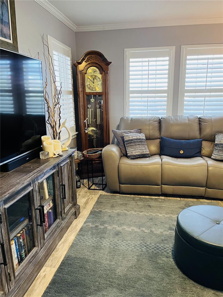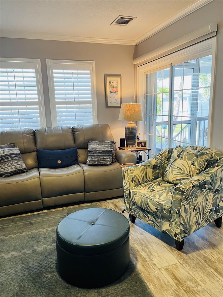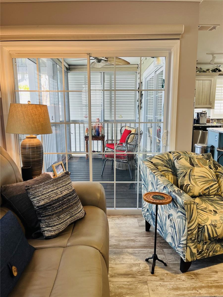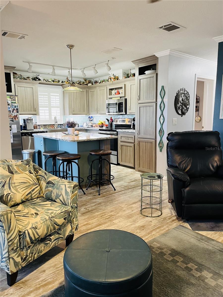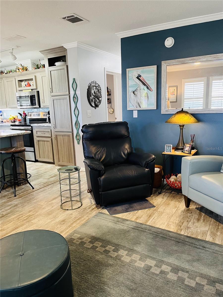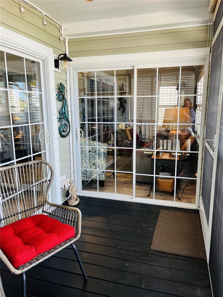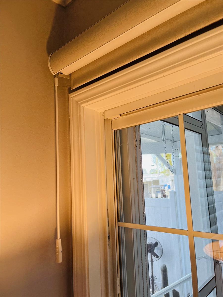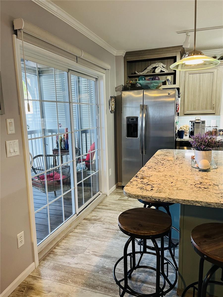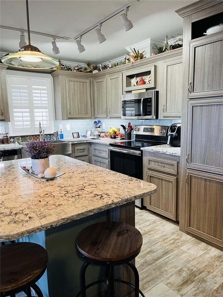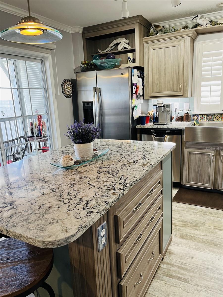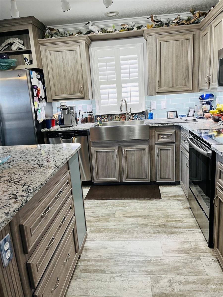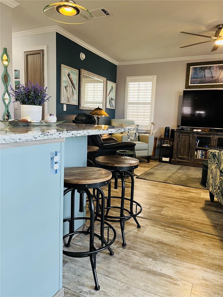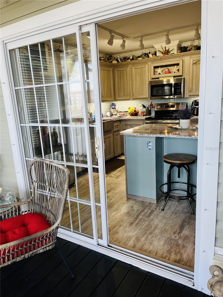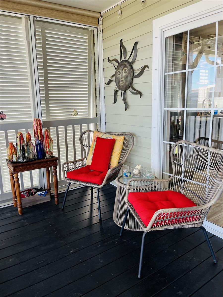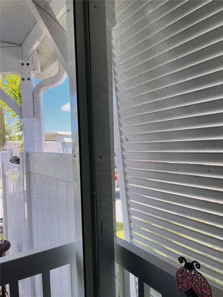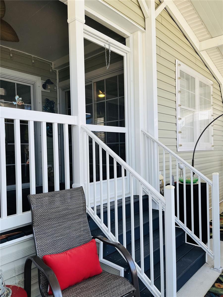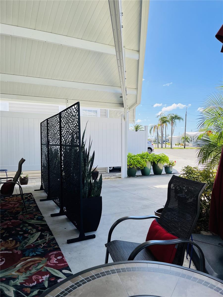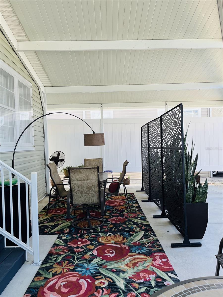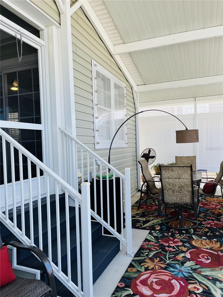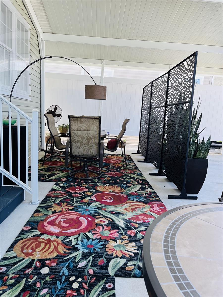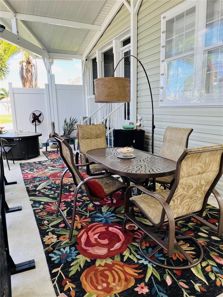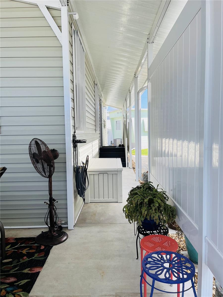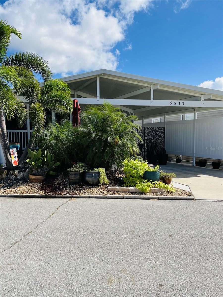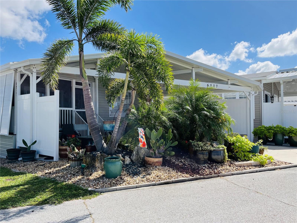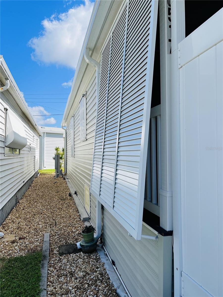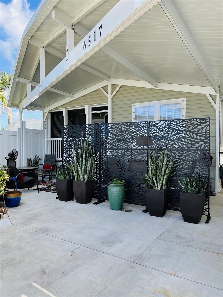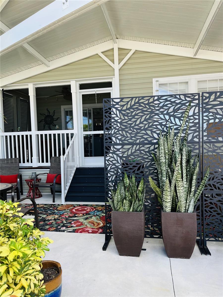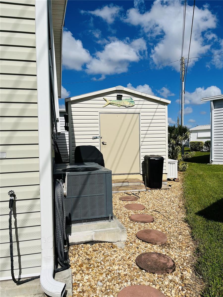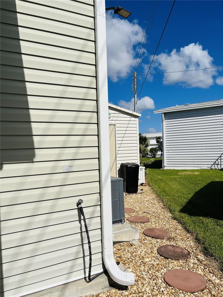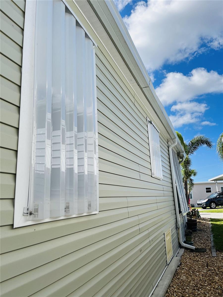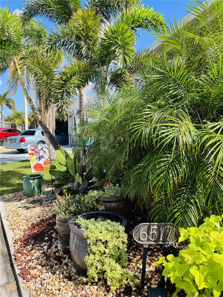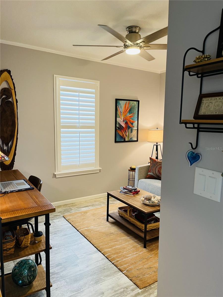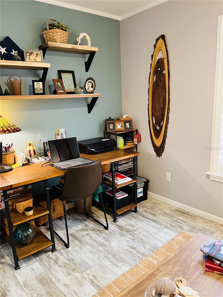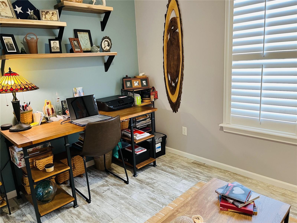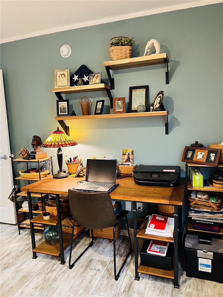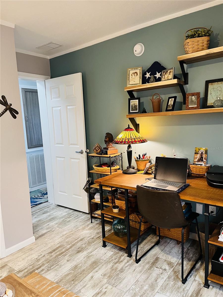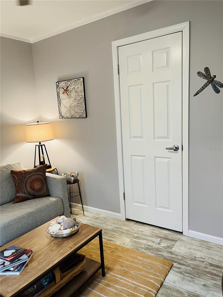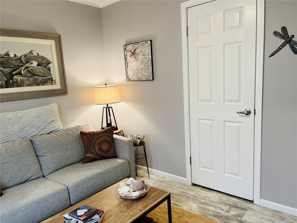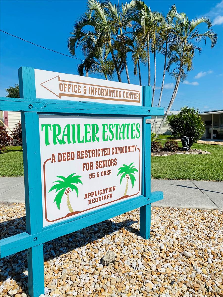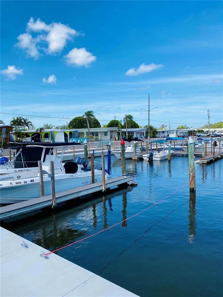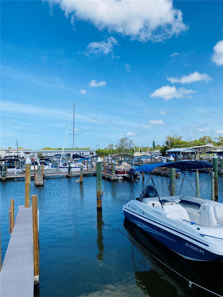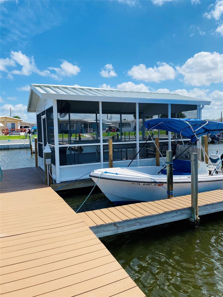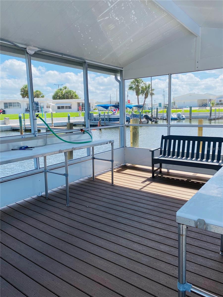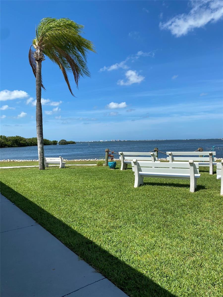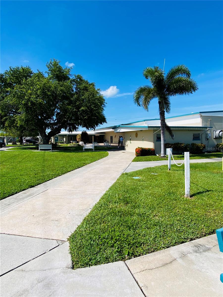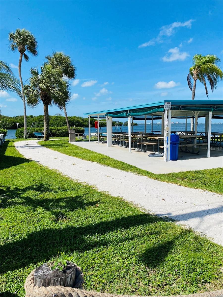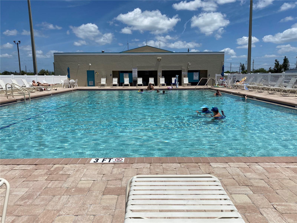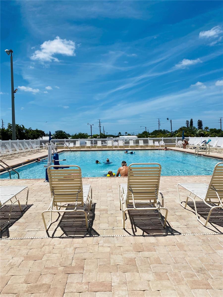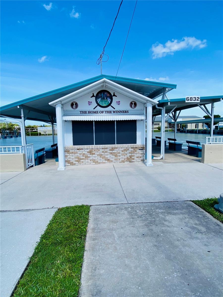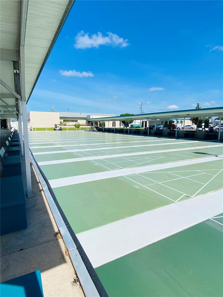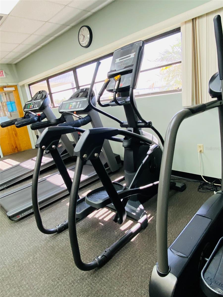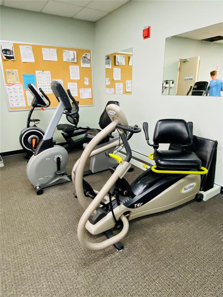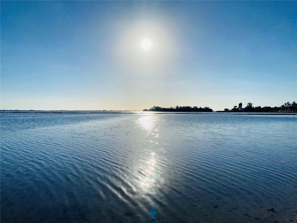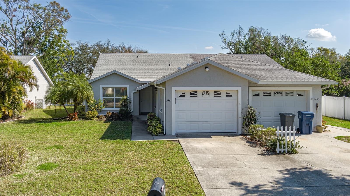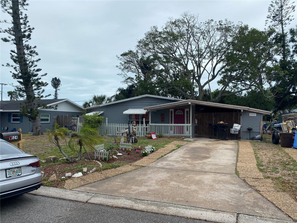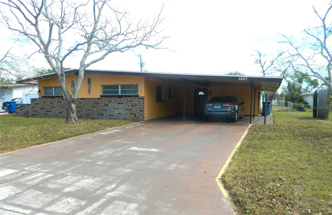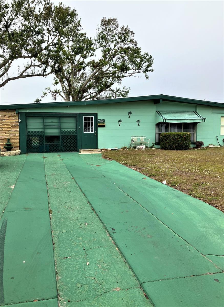6517 Oregon Street, BRADENTON, FL 34207
Property Photos
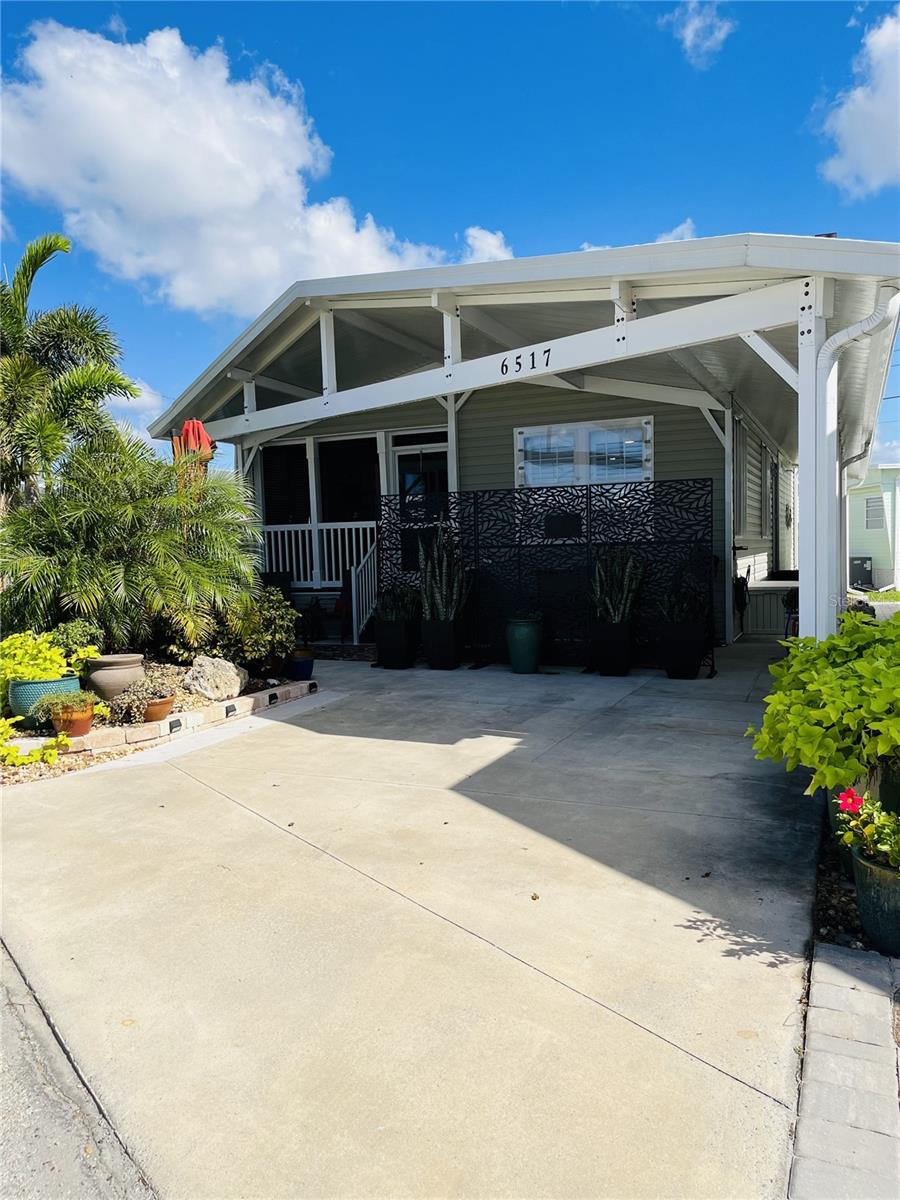
Would you like to sell your home before you purchase this one?
Priced at Only: $259,000
For more Information Call:
Address: 6517 Oregon Street, BRADENTON, FL 34207
Property Location and Similar Properties
- MLS#: A4627780 ( Residential )
- Street Address: 6517 Oregon Street
- Viewed: 66
- Price: $259,000
- Price sqft: $165
- Waterfront: No
- Year Built: 2018
- Bldg sqft: 1567
- Bedrooms: 2
- Total Baths: 2
- Full Baths: 2
- Garage / Parking Spaces: 2
- Days On Market: 173
- Additional Information
- Geolocation: 27.4248 / -82.5803
- County: MANATEE
- City: BRADENTON
- Zipcode: 34207
- Subdivision: Trailer Estates
- Elementary School: Bayshore
- Middle School: Electa Arcotte Lee Magnet
- High School: Bayshore
- Provided by: AZURE TIDE REALTY
- Contact: Pamela Kemper, P.A.
- 941-290-4859

- DMCA Notice
-
DescriptionWelcome to this FURNISHED 2018 custom built 2 bedroom 2 bath home in the highly desirable Trailer Estates Marina and Park & Recreation District. This home is land ownedno rent or HOA or CDD fees! Built to modern hurricane standards, it includes hurricane shutters, Bahama shutters, and superior construction. Inside, the open concept layout features a stunning kitchen with Quartz counters, a farm sink, under cabinet lighting, and a large island. Dual sliding doors open to the screened porch, creating a seamless indoor outdoor living space. Additional upgrades include plantation shutters, rechargeable automatic shades, and a dream screen in the laundry room for airflow. Enjoy the primary suite with an ensuite bath. Outside, enjoy a covered carport, landscaped yard, and 10x10 shed for extra storage. Trailer Estates is a self governing tax district. The district tax covers cable, internet, trash pickup, fire and rescue services, park management, and access to the incredible community amenities. Residents enjoy a marina with boat slips ($550$780 per year), a private beach and waterfront park, pool, hot tub, fitness center, pickleball, and more. Nearly 60 active clubs offer everything from bingo and card games to art classes and dances.
Payment Calculator
- Principal & Interest -
- Property Tax $
- Home Insurance $
- HOA Fees $
- Monthly -
For a Fast & FREE Mortgage Pre-Approval Apply Now
Apply Now
 Apply Now
Apply NowFeatures
Building and Construction
- Basement: Crawl Space
- Builder Name: Jacobsen
- Covered Spaces: 0.00
- Exterior Features: Hurricane Shutters, Lighting, Rain Gutters, Shade Shutter(s), Sliding Doors, Storage
- Fencing: Fenced, Vinyl
- Flooring: Vinyl
- Living Area: 924.00
- Other Structures: Shed(s)
- Roof: Shingle
School Information
- High School: Bayshore High
- Middle School: Electa Arcotte Lee Magnet
- School Elementary: Bayshore Elementary
Garage and Parking
- Garage Spaces: 0.00
- Open Parking Spaces: 0.00
- Parking Features: Driveway, Golf Cart Parking, Off Street
Eco-Communities
- Water Source: Public
Utilities
- Carport Spaces: 2.00
- Cooling: Central Air
- Heating: Central
- Pets Allowed: Yes
- Sewer: Public Sewer
- Utilities: Cable Connected, Electricity Connected, Sewer Connected, Street Lights, Water Connected
Amenities
- Association Amenities: Cable TV, Clubhouse, Fitness Center, Laundry, Park, Pickleball Court(s), Pool, Recreation Facilities, Shuffleboard Court, Spa/Hot Tub, Storage, Wheelchair Access
Finance and Tax Information
- Home Owners Association Fee Includes: Cable TV, Pool, Escrow Reserves Fund, Fidelity Bond, Internet, Management, Recreational Facilities, Sewer, Trash
- Home Owners Association Fee: 0.00
- Insurance Expense: 0.00
- Net Operating Income: 0.00
- Other Expense: 0.00
- Tax Year: 2023
Other Features
- Appliances: Dishwasher, Dryer, Electric Water Heater, Microwave, Range, Refrigerator, Washer
- Country: US
- Furnished: Furnished
- Interior Features: Ceiling Fans(s), Crown Molding, Eat-in Kitchen, Kitchen/Family Room Combo, Open Floorplan, Primary Bedroom Main Floor, Stone Counters, Walk-In Closet(s), Window Treatments
- Legal Description: LOT 15 BLK 8 TRAILER ESTATES PI#63536.0000/7
- Levels: One
- Area Major: 34207 - Bradenton/Fifty Seventh Avenue
- Model: Anna Maria
- Occupant Type: Owner
- Parcel Number: 6353600007
- Style: Contemporary
- Views: 66
- Zoning Code: RSMH6
Similar Properties
Nearby Subdivisions
Bayshore Garden
Bayshore Gardens Sec 1
Bayshore Gardens Sec 11
Bayshore Gardens Sec 12
Bayshore Gardens Sec 2
Bayshore Gardens Sec 20
Bayshore Gardens Sec 21
Bayshore Gardens Sec 3
Bayshore Gardens Sec 32
Bayshore Gardens Sec 4
Bayshore Gardens Sec 7
Bayshore Gardens Section 3
Cambridge Village
Country Club Acres
Crkside Oaks Ph I
Grit
Hawks Harbor
Holiday Heights 2nd Add
Holiday Heights First Add
Holiday Hts
Oakwood Villas Sec B
Oakwood Villas Sec C
Oakwood Villas Sec D
Park Acres Estates Sec I
Parklawn
Parkway Villas
Pennsylvania Park
Pinewood Village
Southwood Village Corr
Southwood Village First Add Re
Southwood Village Rep Of A Por
Sunny Lakes Estates
Tangelo Park 1st
Tangelo Park First Add
Trailer Estates
Villager Apts
Vogelsangs Brasota Manor
Westbury Court
Whitefield
Whitehall Estates
Whitfield Estates Ctd
Woodland Village
Woodswhitfield

- Marian Casteel, BrkrAssc,REALTOR ®
- Tropic Shores Realty
- CLIENT FOCUSED! RESULTS DRIVEN! SERVICE YOU CAN COUNT ON!
- Mobile: 352.601.6367
- Mobile: 352.601.6367
- 352.601.6367
- mariancasteel@yahoo.com


