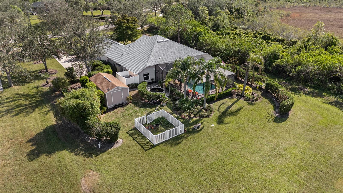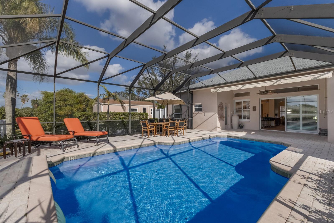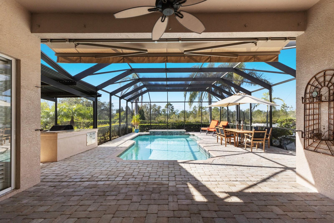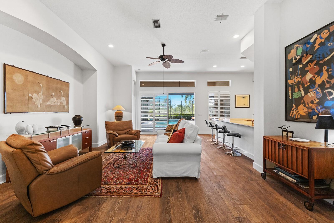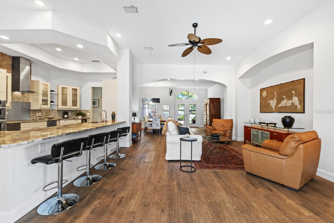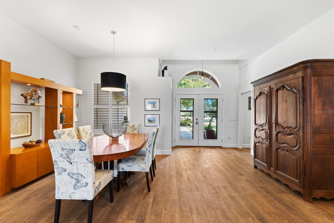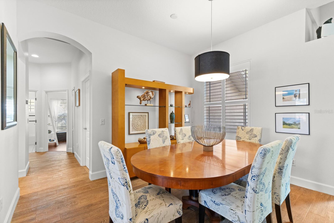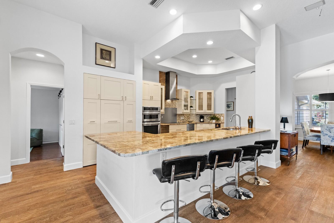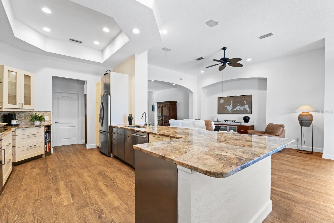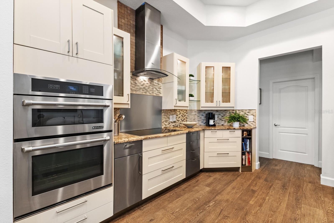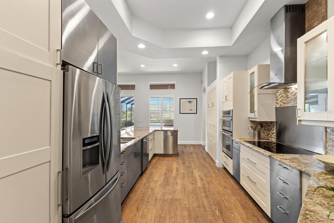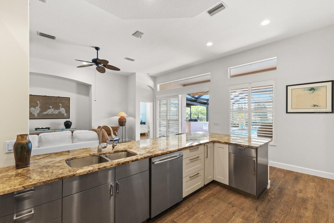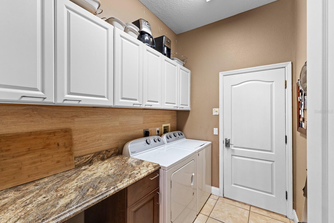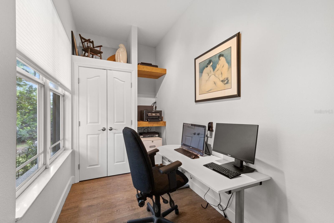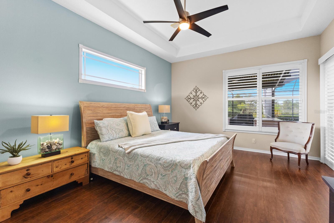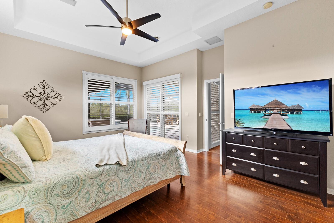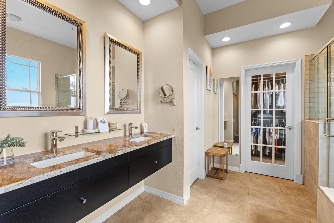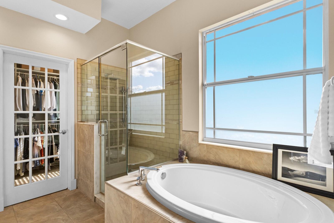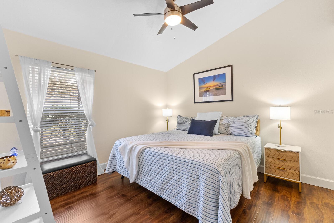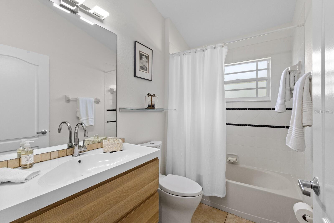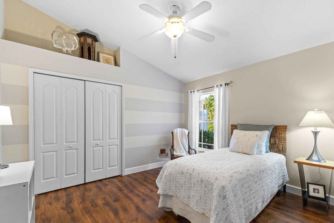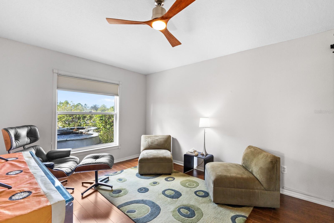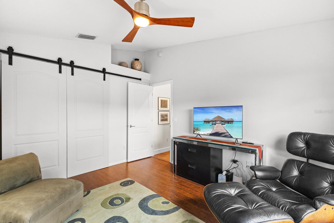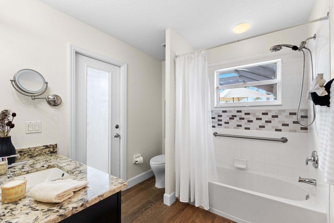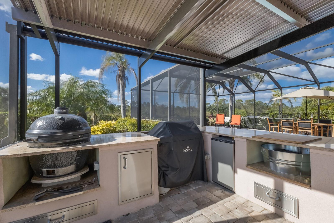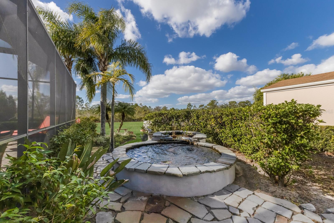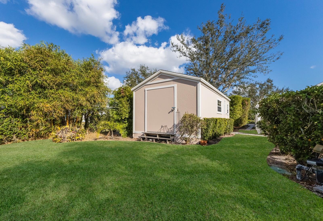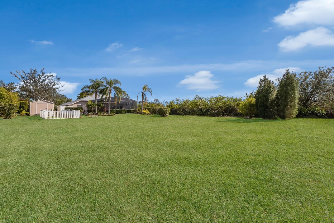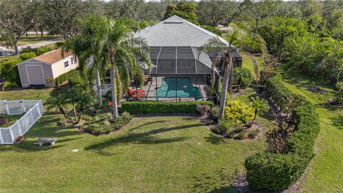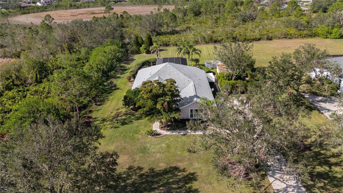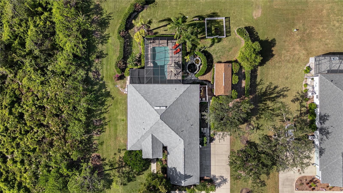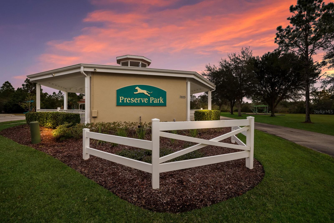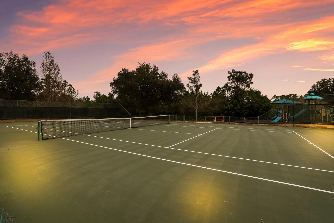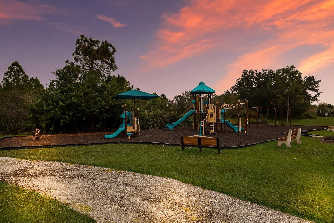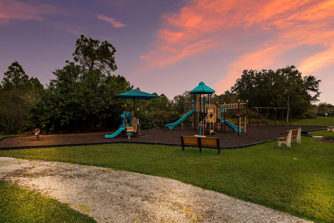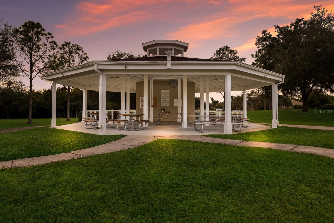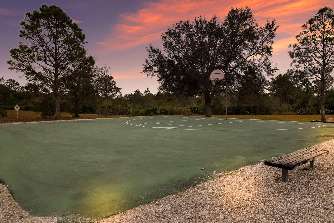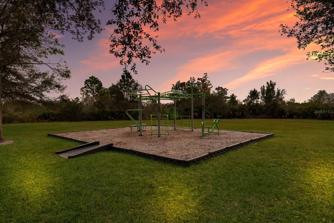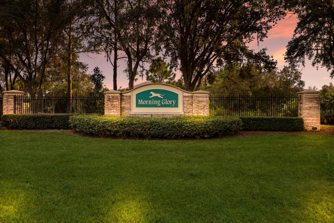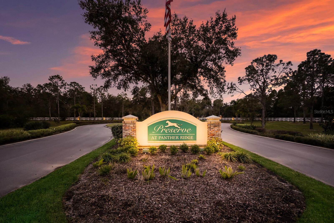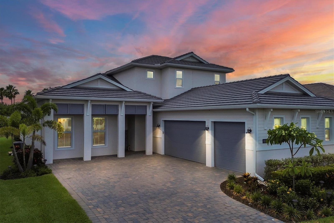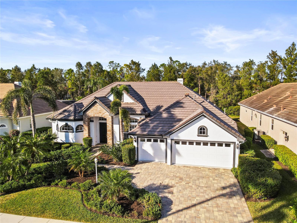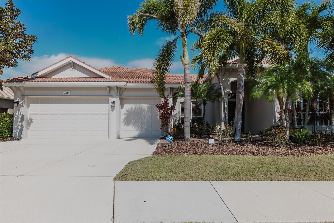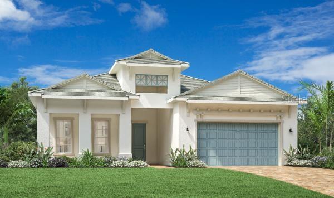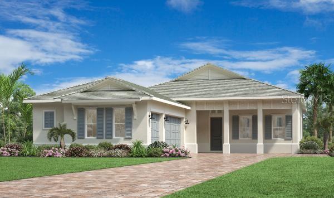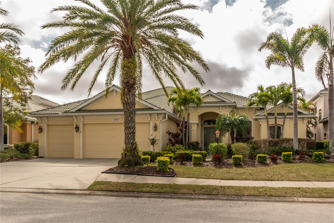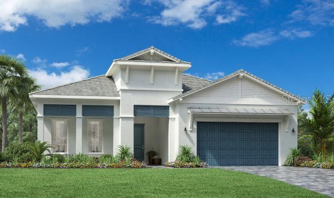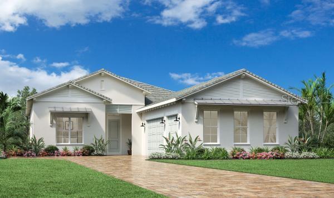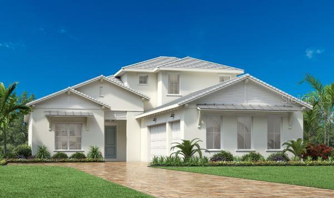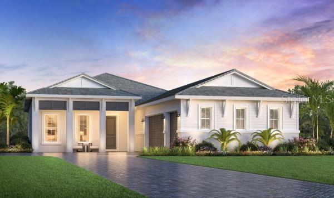8022 Snowy Egret Place, LAKEWOOD RANCH, FL 34202
Property Photos
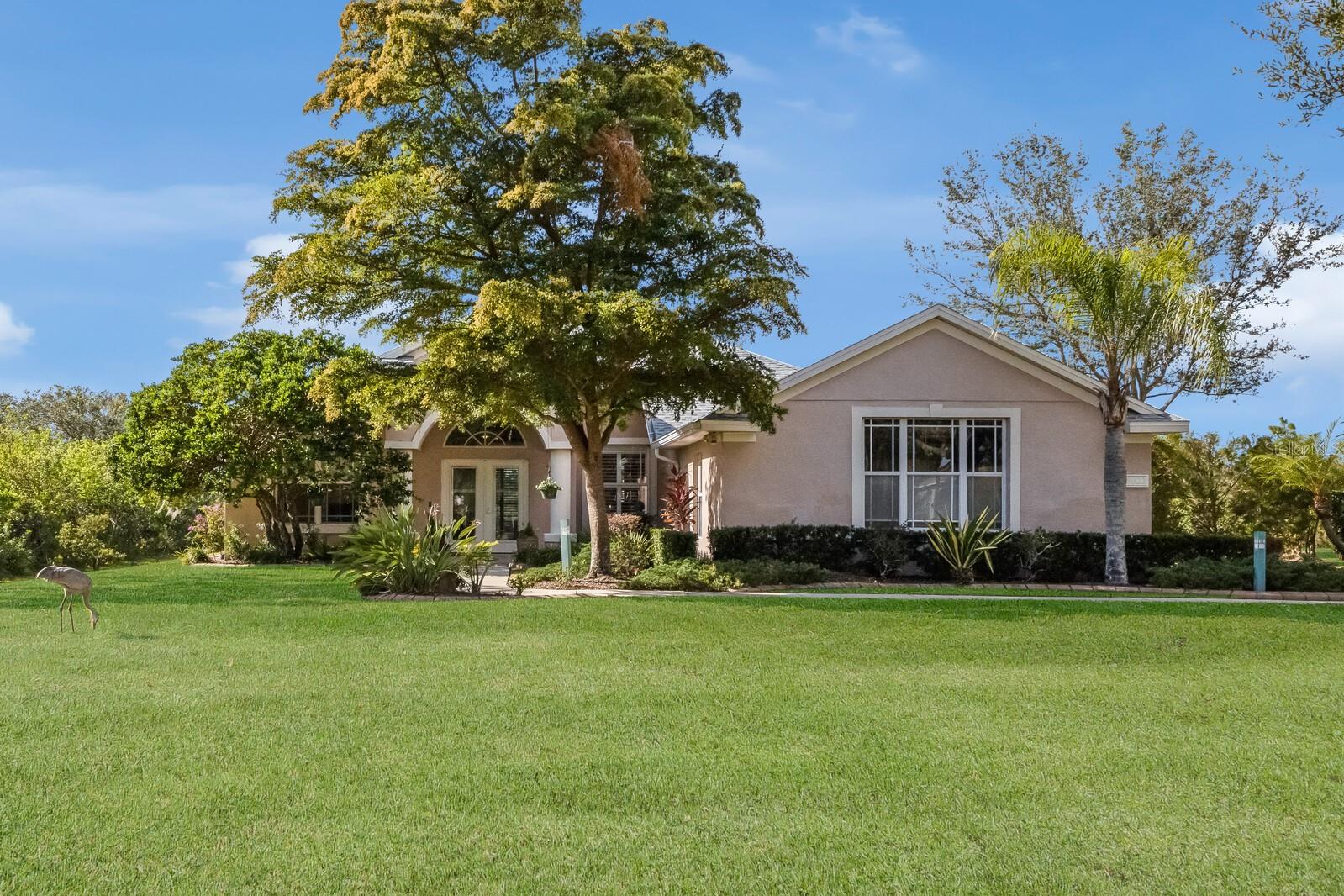
Would you like to sell your home before you purchase this one?
Priced at Only: $899,900
For more Information Call:
Address: 8022 Snowy Egret Place, LAKEWOOD RANCH, FL 34202
Property Location and Similar Properties
- MLS#: A4633972 ( Residential )
- Street Address: 8022 Snowy Egret Place
- Viewed:
- Price: $899,900
- Price sqft: $278
- Waterfront: No
- Year Built: 2002
- Bldg sqft: 3241
- Bedrooms: 4
- Total Baths: 3
- Full Baths: 3
- Garage / Parking Spaces: 3
- Days On Market: 112
- Additional Information
- Geolocation: 27.3966 / -82.3075
- County: MANATEE
- City: LAKEWOOD RANCH
- Zipcode: 34202
- Subdivision: Preserve At Panther Ridge Ph I
- Elementary School: Robert E Willis
- Middle School: Nolan
- High School: Lakewood Ranch
- Provided by: BERKSHIRE HATHAWAY HOMESERVICE
- Contact: Donna Wrobel
- 941-907-2000

- DMCA Notice
-
DescriptionDiscover the perfect blend of comfort and outdoor living in this stunning 2,319 SqFt home, offering 4 bedrooms, an office with a closet, and 3 bathrooms. Set on a private and spacious 1.02 acre lot, the home backs to preserve on the left and behind, providing rare privacy, peaceful views, and plenty of room for outdoor activities. The expansive lot and thoughtful layout make this home ideal for any lifestylewhether you're seeking quiet relaxation, entertaining, or space to grow. Plus, enjoy additional savings with no CDD fees. The outdoor area is an entertainers dream, featuring a summer kitchen with granite countertops, an oversized Kamado grill, and a remote controlled roof for all weather enjoyment. A retractable awning provides shade over the lanai, while the resurfaced pool and waterfall offers a serene retreat within the screened in paver deck. A 12x24 powered shed offers versatility for a man cave, office, playhouse, or extra storage. Inside, the open concept layout is designed for seamless indoor/outdoor living, with soaring 12 foot ceilings in the great room enhancing the airy feel. At the heart of the home is a chefs kitchen with high end appliances, reverse osmosis system, over 12 feet of granite counters with seating for six, lighted upper cabinets, and a spacious pantry with tall pullout shelvescombining style and functionality. All bathrooms have been updated with modern finishes, including the luxurious master suite featuring a glass tile shower, floating double sink vanity, large soaking tub, and rain showerhead. The owners suite also boasts two oversized, custom walk in closets with built in organizationoffering storage that makes getting ready feel like a daily indulgence, along with a generous linen closet for added function. Custom plantation shutters accent the master bedroom, great room, kitchen, and dining room. The entire interior was freshly painted in 2024, and a brand new roof was installed in November 2023. Additional highlights include an in ground termite system, a 3 car garage, and whole home entertainment wiring. Located in the highly sought after Panther Ridge community, youll enjoy estate style living with 15 miles of trails, parks, playgrounds, and sports courtsall just minutes from Lakewood Ranch shopping and dining. This home stands out for its unique mix of space, privacy, and versatility in a location that supports any lifestyle.
Payment Calculator
- Principal & Interest -
- Property Tax $
- Home Insurance $
- HOA Fees $
- Monthly -
For a Fast & FREE Mortgage Pre-Approval Apply Now
Apply Now
 Apply Now
Apply NowFeatures
Building and Construction
- Covered Spaces: 0.00
- Exterior Features: Irrigation System, Outdoor Grill, Outdoor Kitchen, Rain Gutters, Sliding Doors
- Flooring: Laminate, Tile
- Living Area: 2319.00
- Other Structures: Shed(s)
- Roof: Shingle
Property Information
- Property Condition: Completed
Land Information
- Lot Features: Landscaped, Level, Oversized Lot, Paved
School Information
- High School: Lakewood Ranch High
- Middle School: Nolan Middle
- School Elementary: Robert E Willis Elementary
Garage and Parking
- Garage Spaces: 3.00
- Open Parking Spaces: 0.00
- Parking Features: Garage Door Opener, Garage Faces Side
Eco-Communities
- Pool Features: In Ground
- Water Source: Well
Utilities
- Carport Spaces: 0.00
- Cooling: Central Air
- Heating: Electric
- Pets Allowed: Yes
- Sewer: Septic Tank
- Utilities: Cable Connected, Water Connected
Finance and Tax Information
- Home Owners Association Fee Includes: Management
- Home Owners Association Fee: 1539.00
- Insurance Expense: 0.00
- Net Operating Income: 0.00
- Other Expense: 0.00
- Tax Year: 2024
Other Features
- Appliances: Dishwasher, Dryer, Electric Water Heater, Microwave, Range Hood, Refrigerator, Washer
- Association Name: C&S Community Management Services
- Association Phone: Julie Conway
- Country: US
- Interior Features: Ceiling Fans(s), Crown Molding, High Ceilings, Open Floorplan, Primary Bedroom Main Floor, Split Bedroom, Walk-In Closet(s)
- Legal Description: LOT 451 PRESERVE AT PANTHER RIDGE PHASE IV PI#3321.2105/9
- Levels: One
- Area Major: 34202 - Bradenton/Lakewood Ranch/Lakewood Rch
- Occupant Type: Owner
- Parcel Number: 332121059
- View: Garden, Trees/Woods
- Zoning Code: PDA
Similar Properties
Nearby Subdivisions
Calusa Country Club
Concession Ph I
Concession Ph Ii Blk A
Country Club East
Country Club East At Lakewd Rn
Country Club East At Lakewood
Del Webb
Del Webb At Lakewood Ranch
Del Webb Ph Ia
Del Webb Ph Ib Subphases D F
Del Webb Ph Ii
Del Webb Ph Ii Subphases 2a 2b
Del Webb Ph Iii Subph 3a 3b 3
Del Webb Ph V Sph D
Del Webb Ph V Subph 5a 5b 5c
Edgewater Village Sp A Un 5
Edgewater Village Subphase A
Edgewater Village Subphase B
Greenbrook Village
Greenbrook Village Sp Gg Un2
Greenbrook Village Subphase Bb
Greenbrook Village Subphase Cc
Greenbrook Village Subphase Gg
Greenbrook Village Subphase K
Greenbrook Village Subphase Kk
Greenbrook Village Subphase Ll
Greenbrook Village Subphase P
Greenbrook Village Subphase Y
Greenbrook Village Subphase Z
Isles At Lakewood Ranch
Isles At Lakewood Ranch Ph Ia
Isles At Lakewood Ranch Ph Ii
Lake Club Ph I
Lake Club Ph Ii
Lake Club Ph Iv Subph A Aka Ge
Lake Club Ph Iv Subph C1 Aka G
Lake Club Ph Iv Subphase A Aka
Lakewood Ranch
Lakewood Ranch Cc Sp C Un 5
Lakewood Ranch Cc Sp Hwestonpb
Lakewood Ranch Ccv Sp Ff
Lakewood Ranch Ccv Sp Ii
Lakewood Ranch Country Club
Lakewood Ranch Country Club Vi
Preserve At Panther Ridge Ph I
River Club
River Club North Lts 113147
River Club South Subphase Iv
River Club South Subphase Vb1
River Club South Subphase Vb3
Riverwalk Ridge
Riverwalk Village Cypress Bank
Riverwalk Village Subphase F
Summerfield Village
Summerfield Village Cypress Ba
Summerfield Village Ph D
Summerfield Village Subphase A
Summerfield Village Subphase B
Summerfield Village Subphase C
Summerfield Village Subphase D
Willowbrook Ph 1

- Marian Casteel, BrkrAssc,REALTOR ®
- Tropic Shores Realty
- CLIENT FOCUSED! RESULTS DRIVEN! SERVICE YOU CAN COUNT ON!
- Mobile: 352.601.6367
- Mobile: 352.601.6367
- 352.601.6367
- mariancasteel@yahoo.com


