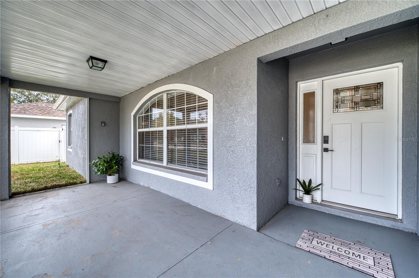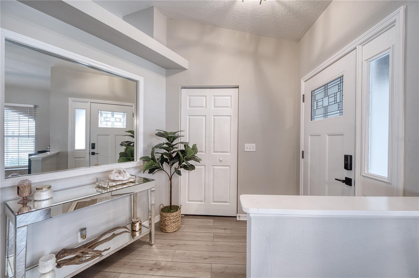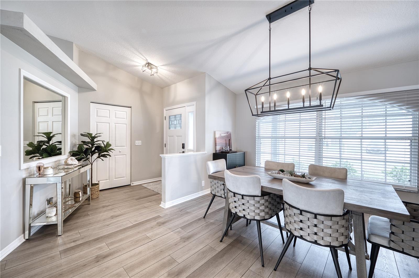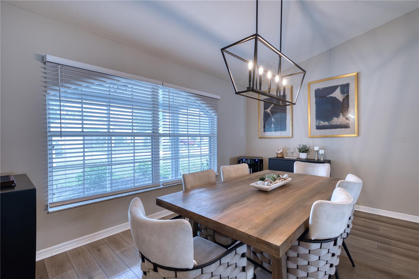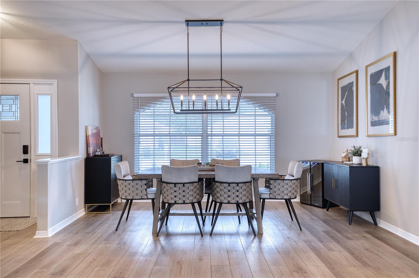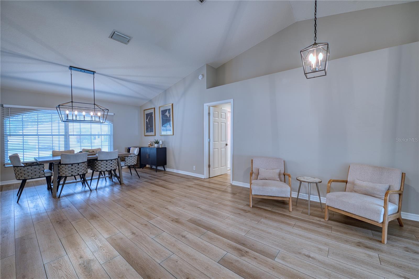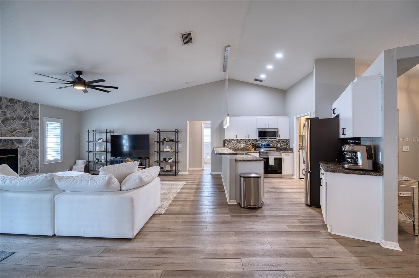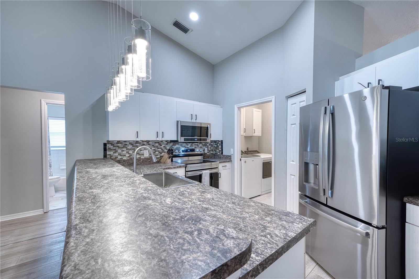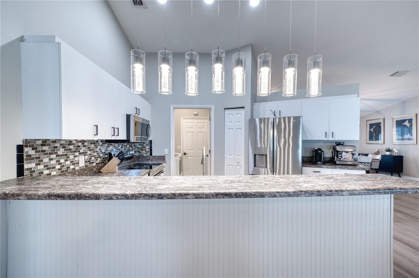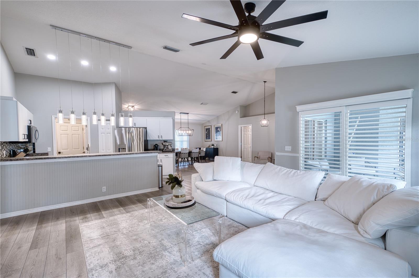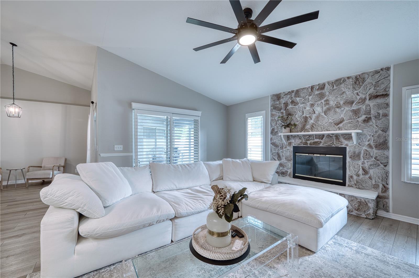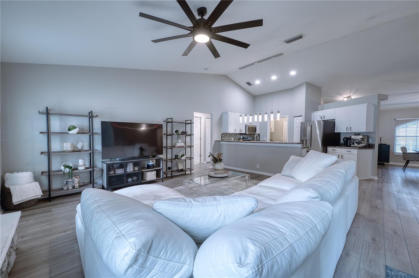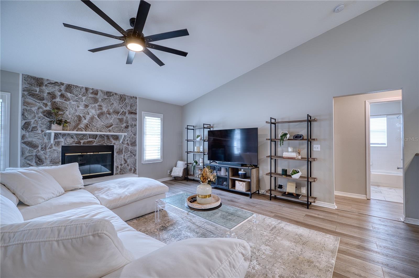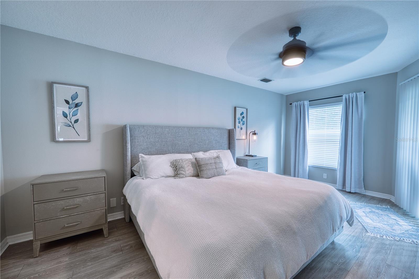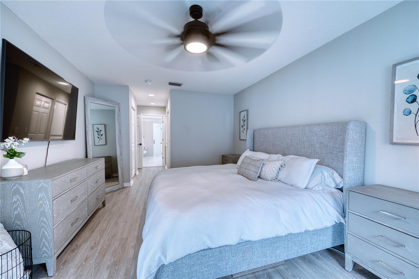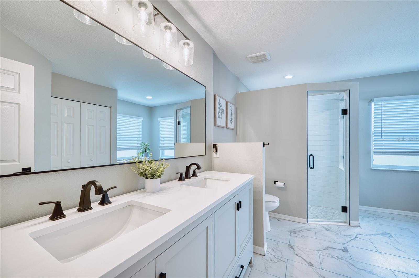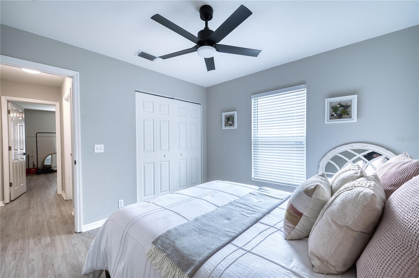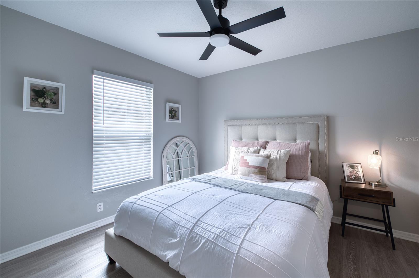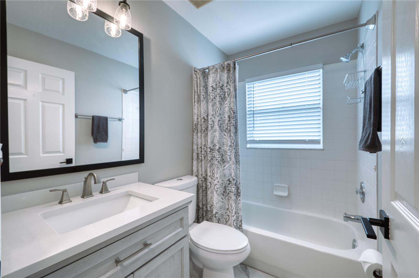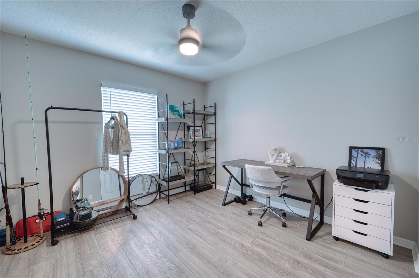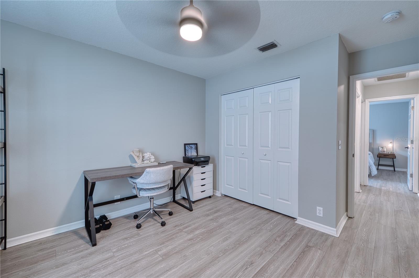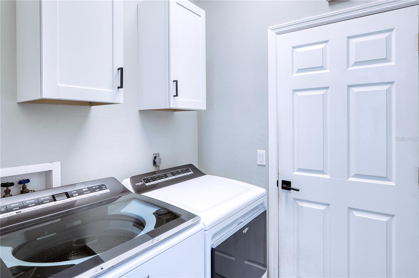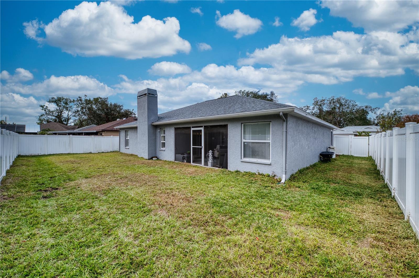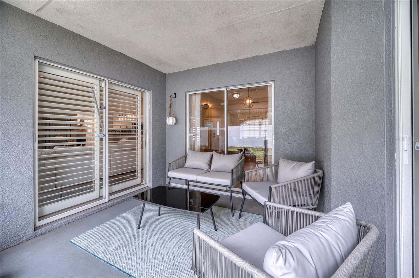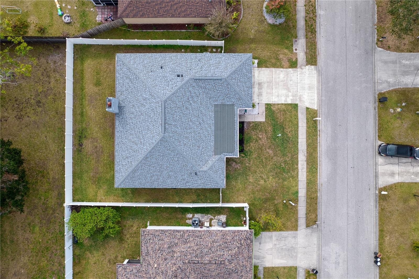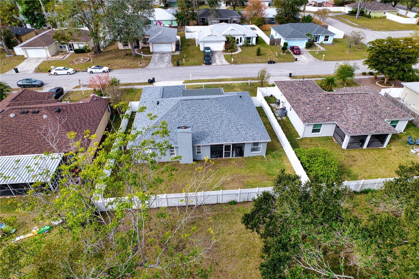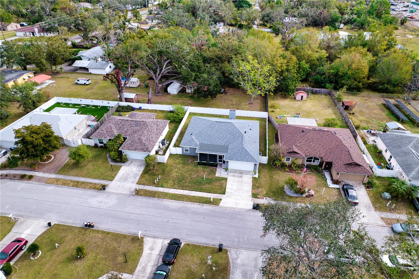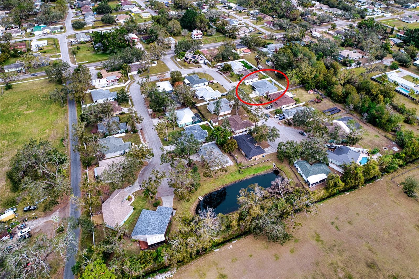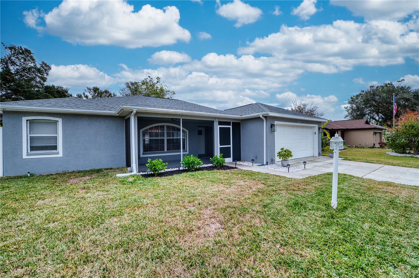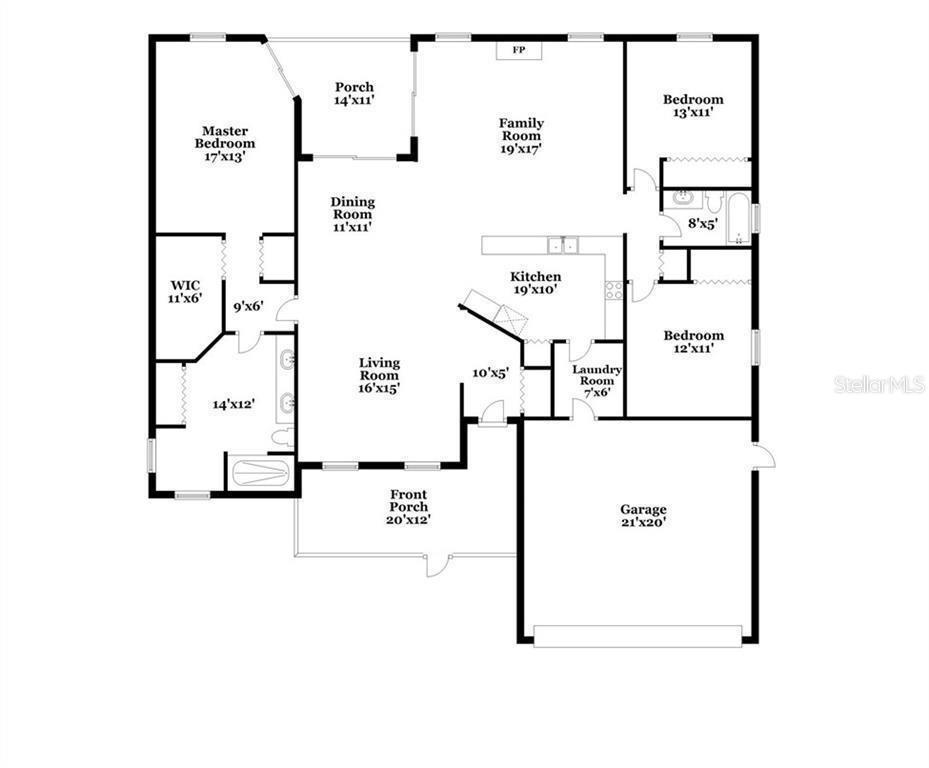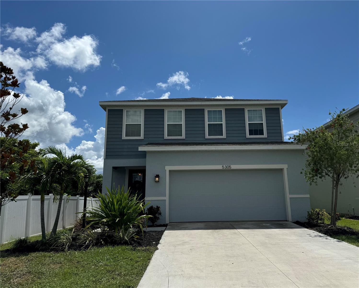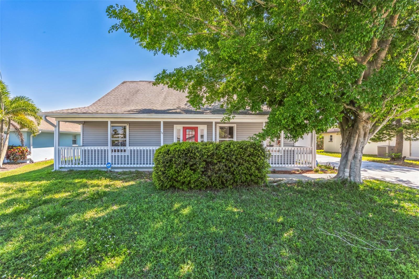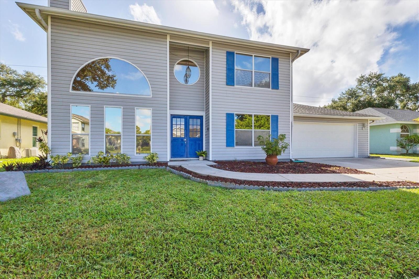5117 19th Lane E, BRADENTON, FL 34203
Property Photos
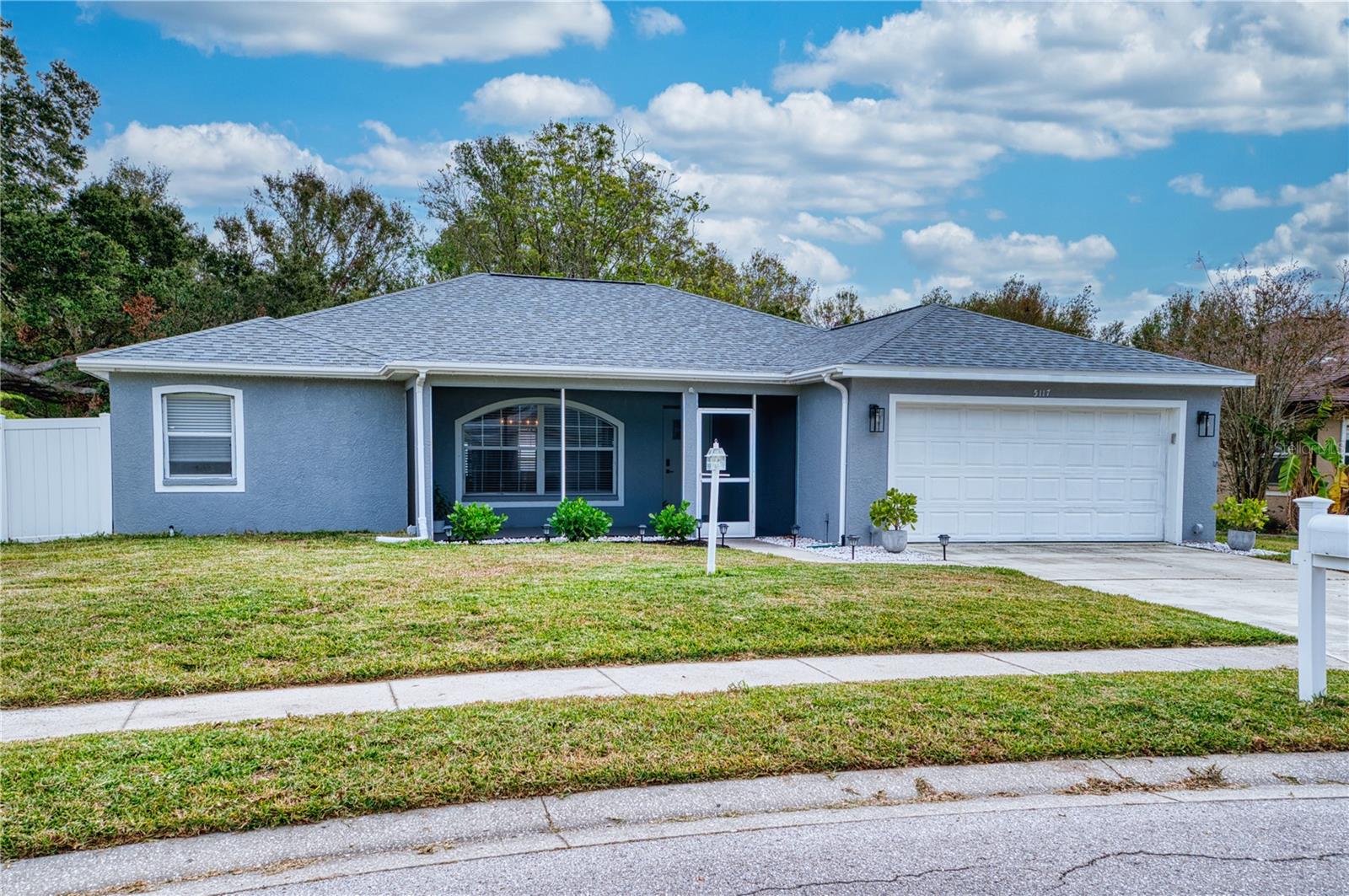
Would you like to sell your home before you purchase this one?
Priced at Only: $413,500
For more Information Call:
Address: 5117 19th Lane E, BRADENTON, FL 34203
Property Location and Similar Properties
- MLS#: A4635800 ( Residential )
- Street Address: 5117 19th Lane E
- Viewed: 117
- Price: $413,500
- Price sqft: $159
- Waterfront: No
- Year Built: 1997
- Bldg sqft: 2605
- Bedrooms: 3
- Total Baths: 2
- Full Baths: 2
- Garage / Parking Spaces: 2
- Days On Market: 97
- Additional Information
- Geolocation: 27.4502 / -82.5397
- County: MANATEE
- City: BRADENTON
- Zipcode: 34203
- Subdivision: Groveland
- Elementary School: Oneco
- Middle School: Martha B. King
- High School: Southeast
- Provided by: ELLERMETS REALTY, INC
- Contact: Leah Ellermets
- 941-907-8250

- DMCA Notice
-
DescriptionThis home may qualify for one point in CLOSING COST ASSISTANCE when using our preferred Lender! Inquire for details. This exquisite 3 bedroom, 2 bathroom home has a split floor plan and an open, airy layout, enhanced by cathedral ceilings. Every detail has been meticulously updated, including new light fixtures, plantation shutters, stylish flooring, and modern appliances throughout. Recent upgrades include: roof with a transferable warranty (2023), HVAC and water heater (2019), a fully remodeled primary bathroom (2024), and an updated guest bath (2023), providing lasting comfort and peace of mind. The striking wood burning fireplace serves as the centerpiece of the living area, adding warmth and character. With all the hard work already done, simply bring your bags and move right in! The exterior features a fully fenced backyard with durable vinyl fencing, low maintenance landscaping, and a convenient 4 zone sprinkler system. The Groveland community has low HOA fees, no CDD fees, and is ideally situated close to US301/SR70.
Payment Calculator
- Principal & Interest -
- Property Tax $
- Home Insurance $
- HOA Fees $
- Monthly -
For a Fast & FREE Mortgage Pre-Approval Apply Now
Apply Now
 Apply Now
Apply NowFeatures
Building and Construction
- Covered Spaces: 0.00
- Exterior Features: Irrigation System, Lighting, Private Mailbox, Rain Gutters, Sidewalk, Sliding Doors
- Fencing: Vinyl
- Flooring: Luxury Vinyl, Tile
- Living Area: 1860.00
- Roof: Shingle
Property Information
- Property Condition: Completed
Land Information
- Lot Features: Landscaped, Sidewalk, Paved, Unincorporated
School Information
- High School: Southeast High
- Middle School: Martha B. King Middle
- School Elementary: Oneco Elementary
Garage and Parking
- Garage Spaces: 2.00
- Open Parking Spaces: 0.00
Eco-Communities
- Water Source: Public
Utilities
- Carport Spaces: 0.00
- Cooling: Central Air
- Heating: Central, Electric
- Pets Allowed: Yes
- Sewer: Public Sewer
- Utilities: Electricity Available, Electricity Connected, Sewer Available, Sewer Connected, Water Available, Water Connected
Finance and Tax Information
- Home Owners Association Fee: 165.00
- Insurance Expense: 0.00
- Net Operating Income: 0.00
- Other Expense: 0.00
- Tax Year: 2024
Other Features
- Appliances: Dishwasher, Dryer, Electric Water Heater, Microwave, Range, Refrigerator, Washer
- Association Name: C&S Community Management / Dru Pettifer
- Association Phone: (941) 758-9454
- Country: US
- Interior Features: Cathedral Ceiling(s), Ceiling Fans(s), High Ceilings, Kitchen/Family Room Combo, Living Room/Dining Room Combo, Primary Bedroom Main Floor, Thermostat, Walk-In Closet(s)
- Legal Description: LOT 4 GROVELAND PI#16684.0045/8
- Levels: One
- Area Major: 34203 - Bradenton/Braden River/Lakewood Rch
- Occupant Type: Owner
- Parcel Number: 1668400458
- Style: Florida
- View: Trees/Woods
- Views: 117
- Zoning Code: RSF4.5
Similar Properties
Nearby Subdivisions
Arbor Reserve
Barrington Ridge Ph 1a
Barrington Ridge Ph 1b
Barrington Ridge Ph 1c
Braden Oaks
Briarwood
Candlewood
Carillon
Country Club
Creekwood
Creekwood Ph One Subphase I
Creekwood Ph Two Subphase A B
Crossing Creek Village Ph I
Crossing Creek Village Ph Ii S
De Sear Manor
Fairfax
Fairfax Ph Two
Fairfield
Fairway Gardens At Tara
Fairway Trace
Fairway Trace At Peridia I
Fairway Trace At Peridia I Ph
Garden Lakes Courtyard
Garden Lakes Village Sec 1
Garden Lakes Village Sec 2
Garden Lakes Village Sec 3
Garden Lakes Village Sec 4
Garden Lakes Villas Sec 1
Garden Lakes Villas Sec 2
Garden Lakes Villas Sec 3
Glen Coves Heights
Groveland
Hammock Place
Harborage On Braden River Ph I
Heights Ph I Subph Ia Ib Ph
Heights Ph Ii Subph A C Ph I
Heights Ph Ii Subph B
Lionshead Ph I
Mandalay Ph Ii
Marineland
Marshalls Landing
Meadow Lakes
Meadow Lakes East
Melrose Gardens At Tara
Moss Creek Ph I
Overstreet Park Fifth Add
Peaceful Pines
Peridia
Peridia Isle
Plantation Oaks
Pride Park Area
Prospect Point
Regal Oaks
Ridge At Crossing Creek Ph I
Ridge At Crossing Creek Ph Ii
River Landings Bluffs Ph I
River Place
Sabal Harbour Ph Ia
Sabal Harbour Ph Iii
Sabal Harbour Ph Vi
Sabal Harbour Ph Vii
Sabal Harbour Ph Viii
Sterling Lake
Tailfeather Way At Tara
Tara Golf And Country Club
Tara Ph I
Tara Ph Ii Subphase B
Tara Ph Ii Subphase E
Tara Ph Ii Subphase F
Tara Ph Iii Subphase F
Tara Ph Iii Subphase G
Tara Ph Iii Supphase B
Tara Phase Ii
Tara Verandas
Tara Villas
Tara Villas Of Twelve Oaks
The Ridge At Crossing Creek
Twelve Oaks I Of Tara Ph 2
Twelve Oaks Ii Of Tara
Wallingford
Water Oak

- Marian Casteel, BrkrAssc,REALTOR ®
- Tropic Shores Realty
- CLIENT FOCUSED! RESULTS DRIVEN! SERVICE YOU CAN COUNT ON!
- Mobile: 352.601.6367
- Mobile: 352.601.6367
- 352.601.6367
- mariancasteel@yahoo.com


