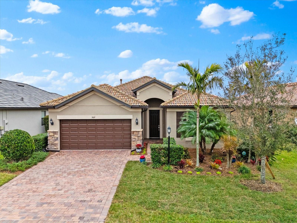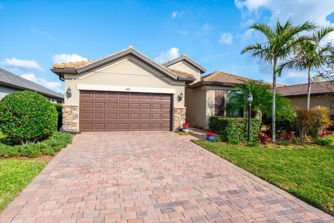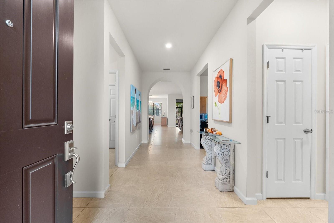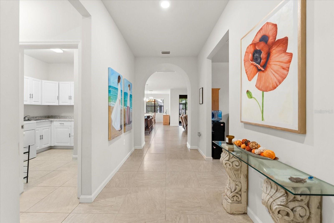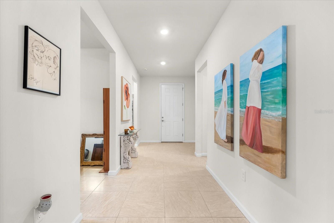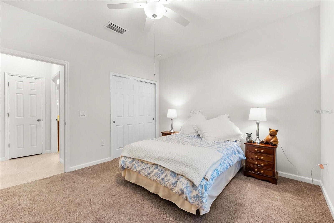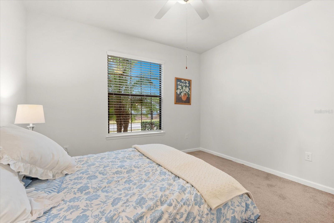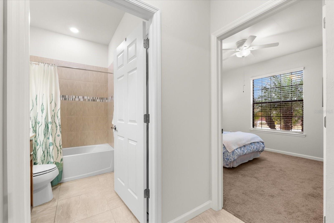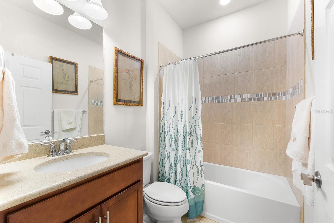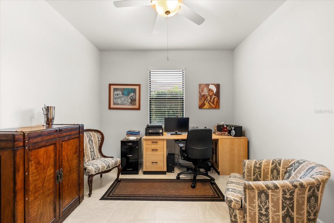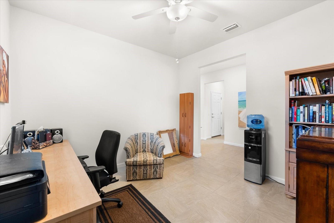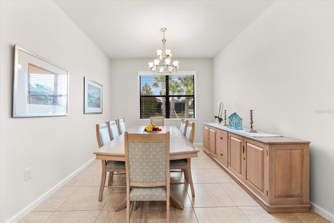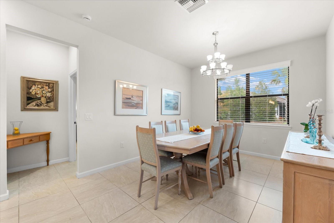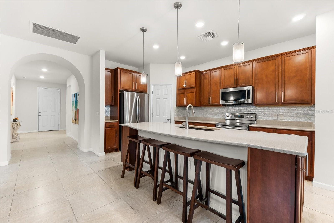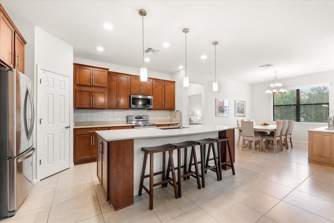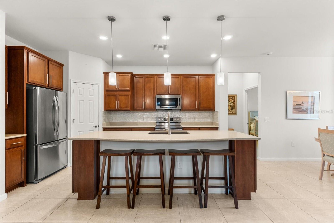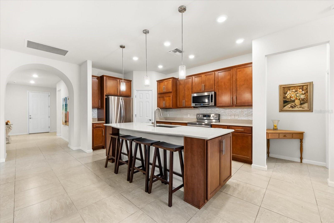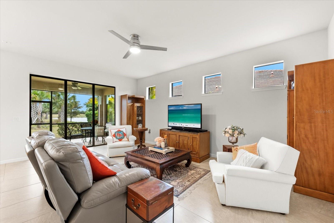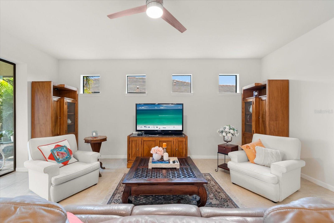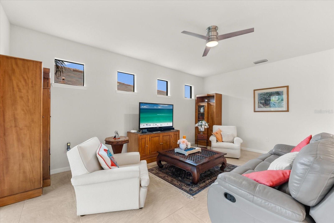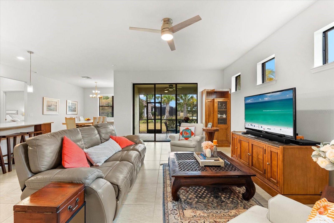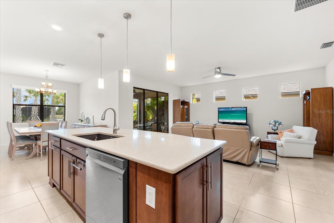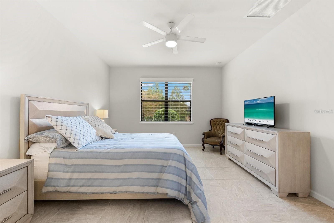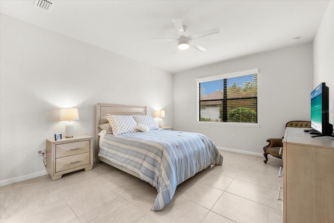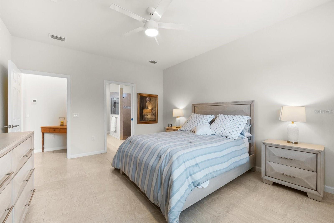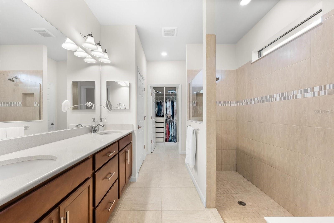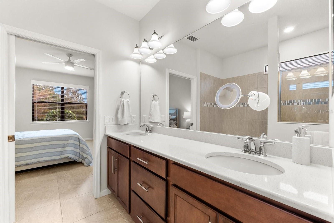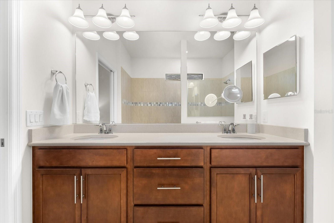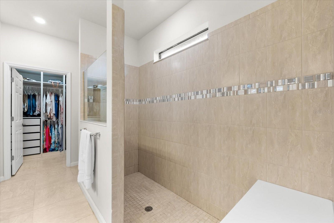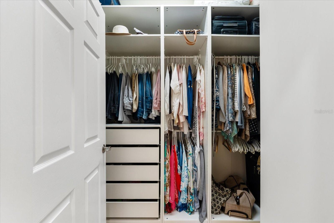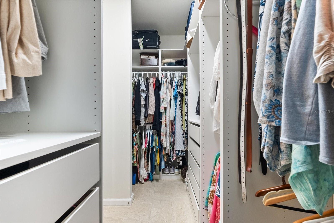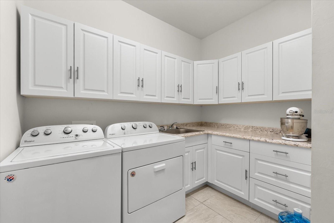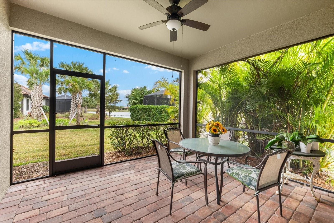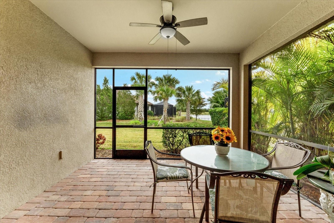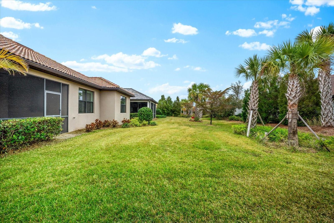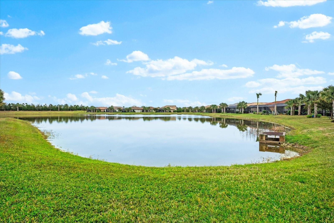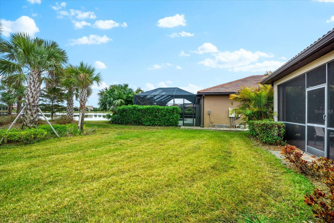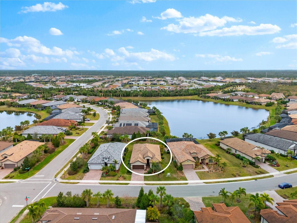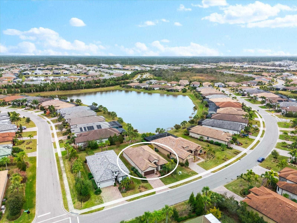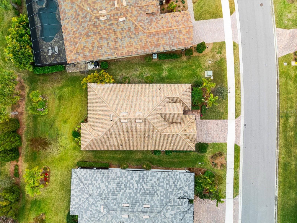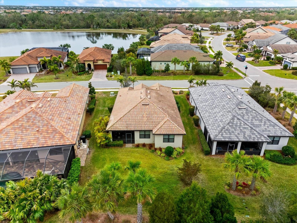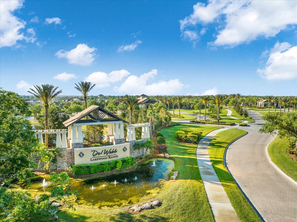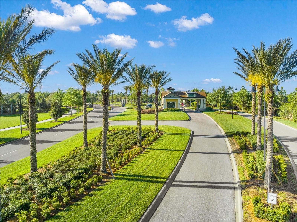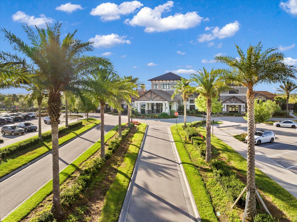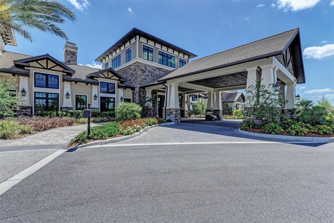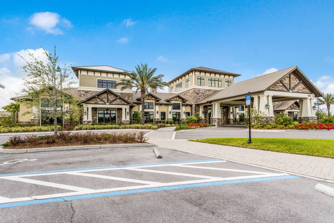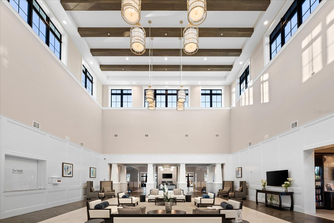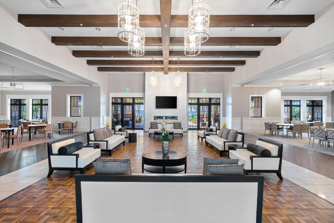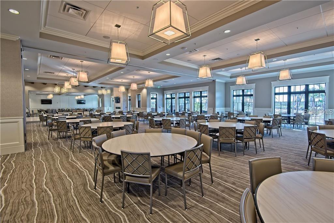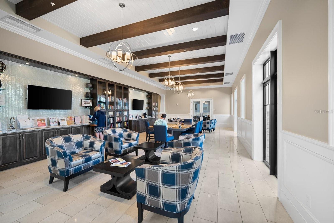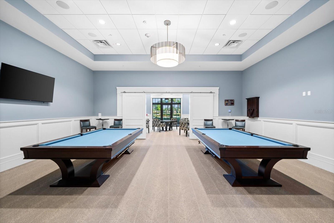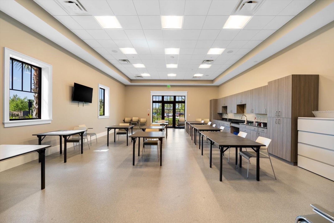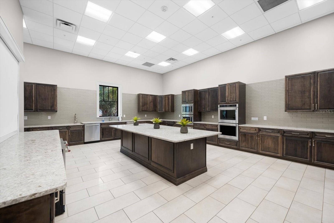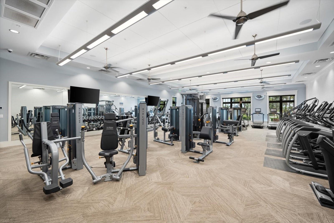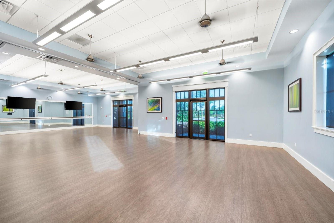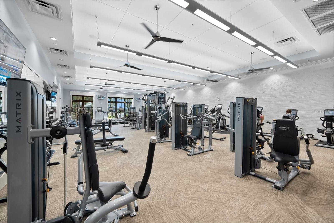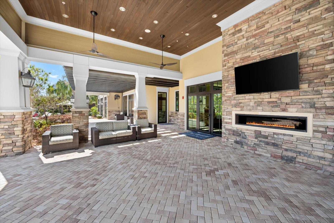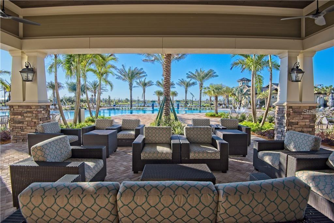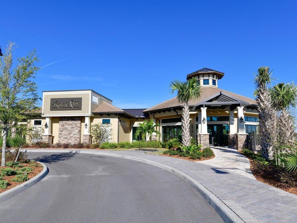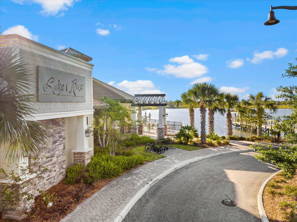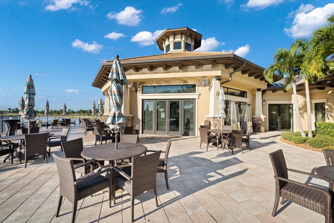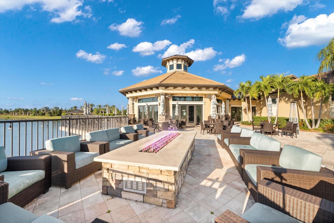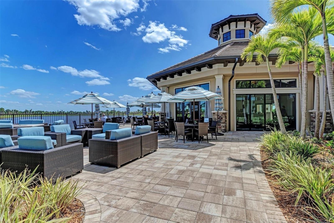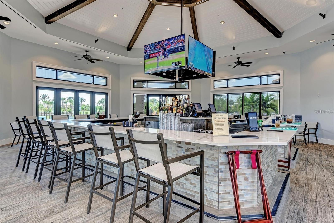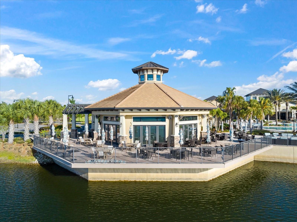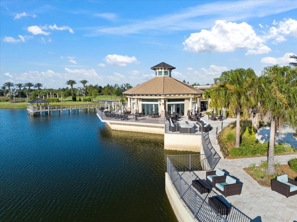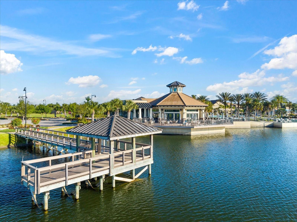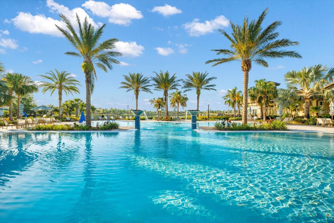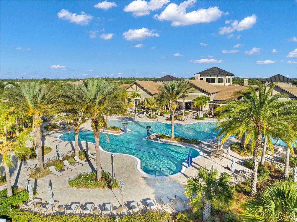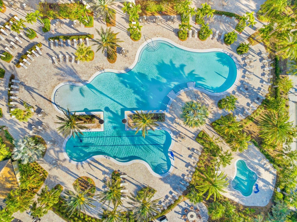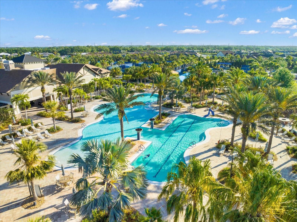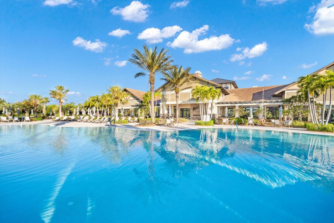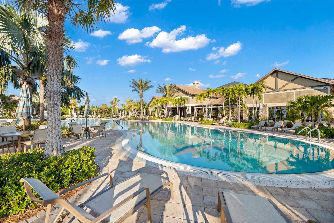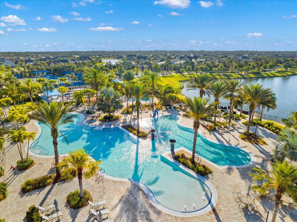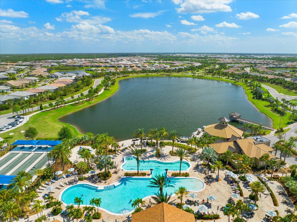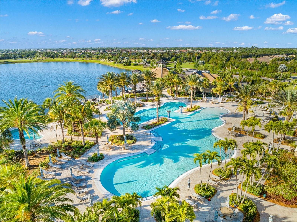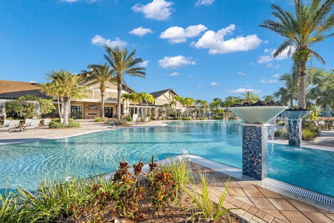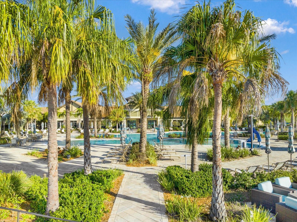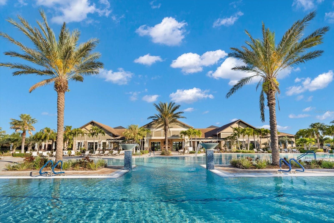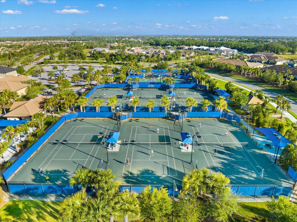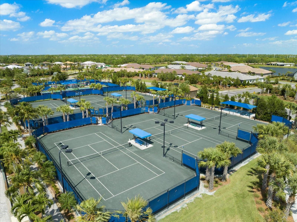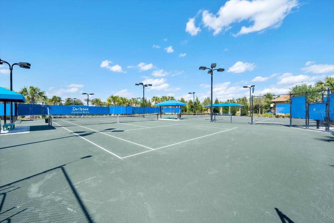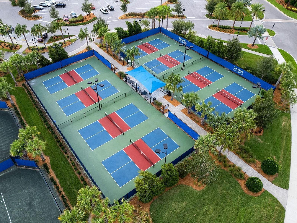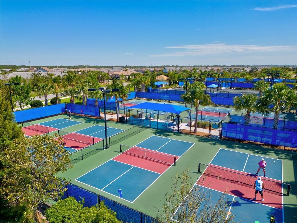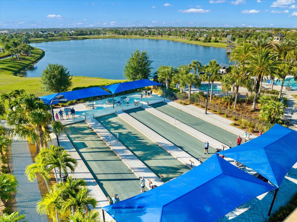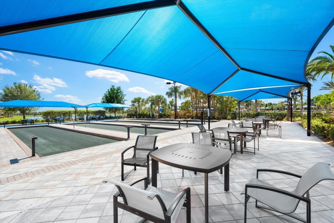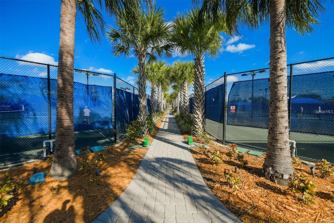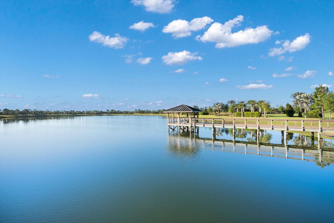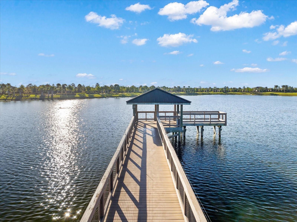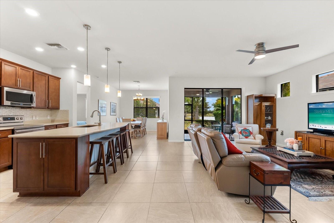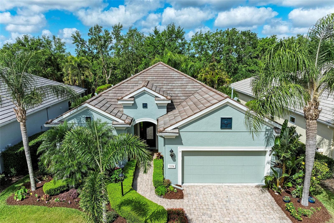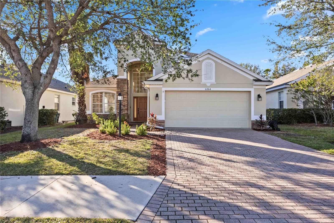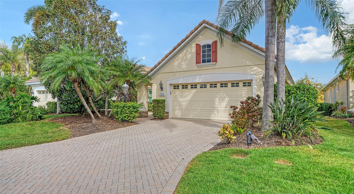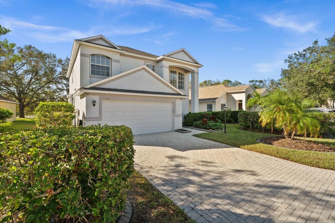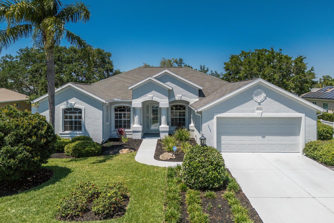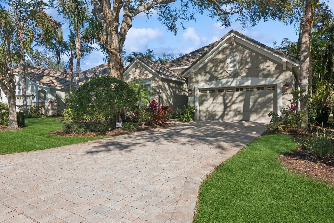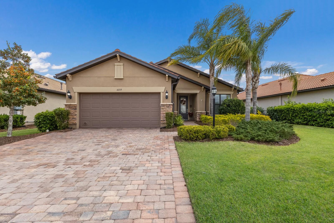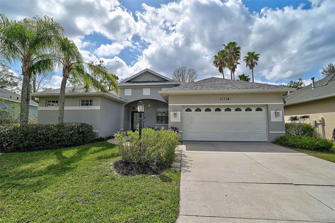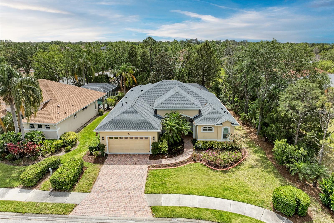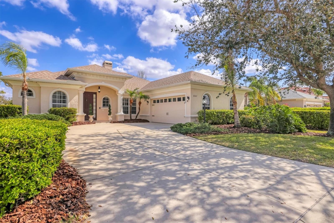7409 Chester Trail, BRADENTON, FL 34202
Property Photos
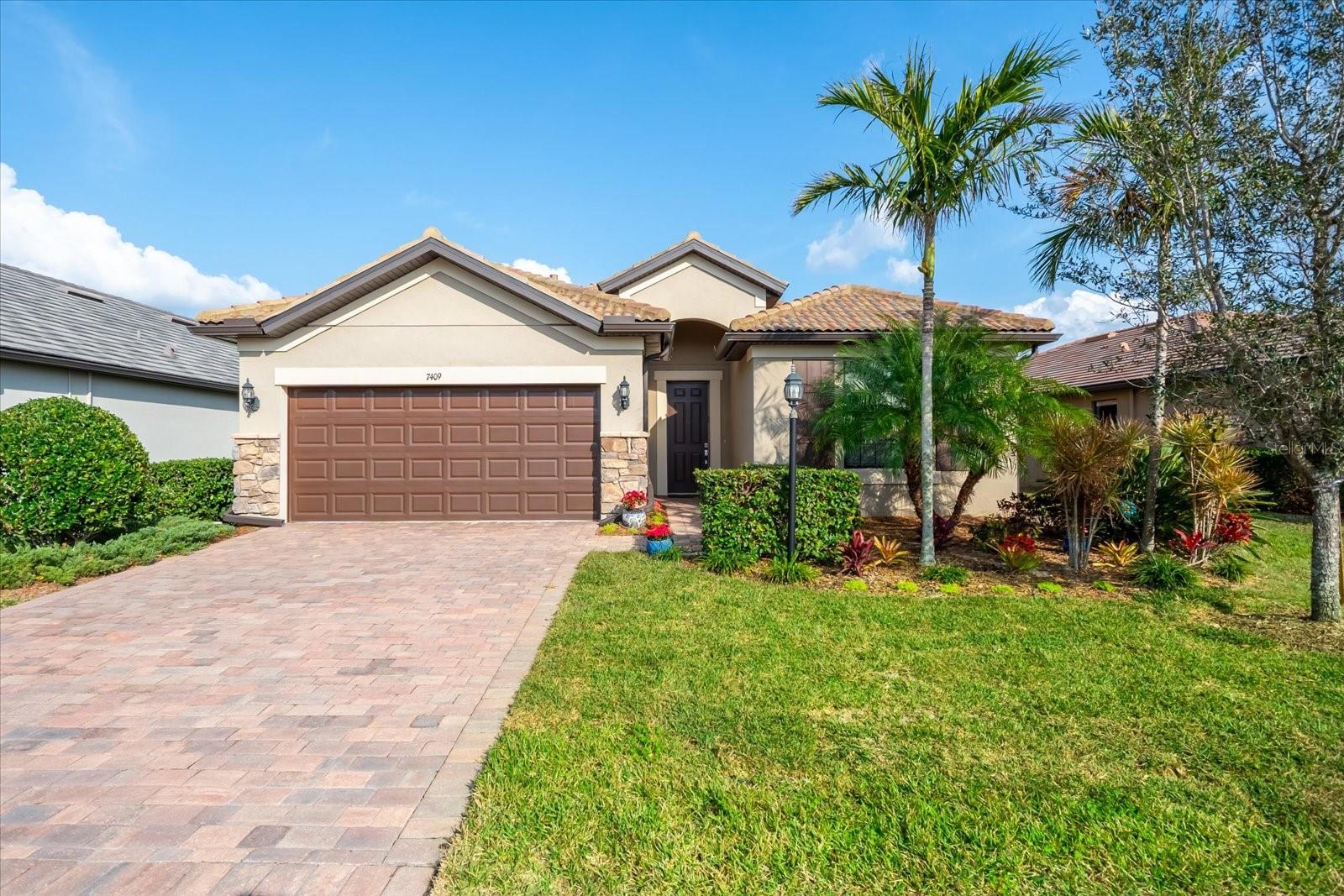
Would you like to sell your home before you purchase this one?
Priced at Only: $579,999
For more Information Call:
Address: 7409 Chester Trail, BRADENTON, FL 34202
Property Location and Similar Properties
- MLS#: A4638574 ( Residential )
- Street Address: 7409 Chester Trail
- Viewed:
- Price: $579,999
- Price sqft: $222
- Waterfront: No
- Year Built: 2018
- Bldg sqft: 2618
- Bedrooms: 2
- Total Baths: 2
- Full Baths: 2
- Garage / Parking Spaces: 2
- Days On Market: 83
- Additional Information
- Geolocation: 27.4073 / -82.3638
- County: MANATEE
- City: BRADENTON
- Zipcode: 34202
- Subdivision: Del Webb Ph Ii Subphases 2a 2b
- Elementary School: Robert E Willis
- Middle School: Nolan
- High School: Lakewood Ranch
- Provided by: BETTER HOMES & GARDENS REAL ES
- Contact: Mark Lawrence
- 941-556-9100

- DMCA Notice
-
DescriptionExceptional Value in Del Webb Priced to Sell! Dont miss this incredible opportunity to own a beautifully maintained Summerwood Model in the highly sought after 55+ Del Webb community! Offering 1,832 sq. ft. of thoughtfully designed living space, this home features 2 bedrooms, 2 bathrooms, and a versatile den perfect for a third bedroom, home office, gym, or craft room. The tandem garage provides ample room for 2 cars and a golf cart! Step inside to find a bright, open layout with an inviting atmosphere. The serene backyard setting boasts a tranquil water view, perfect for enjoying your morning coffee or unwinding with a glass of wine on the screened lanai. Whether you are a permanent resident or come to get away from the cold, this well maintained home is move in ready. The owners retreat is a private sanctuary, featuring a spa like ensuite with dual vanities, an oversized walk in shower, and a custom designed walk in closet with built in shelves, drawers, and ample hanging space. The chefs kitchen is a standout, equipped with KitchenAid appliances, including an electric stove with oven, refrigerator, and microwave. Elegant quartz countertops, a glass tile backsplash, ample cabinetry, and a generous pantry provide both style and functionality. The oversized center island offers additional storage, making it perfect for entertaining. Designed for easy Florida living, the home features large square porcelain tile throughout, except for carpet in the 2 nd bedroom, and wood blinds on every window, enhancing its bright and airy feel. The large laundry room provides lots of cabinets, a utility sink, and enough counter space for folding and hanging clothes. This home is truly the best value in Del Webb and wont last long! Schedule your private showing today before its too late!.
Payment Calculator
- Principal & Interest -
- Property Tax $
- Home Insurance $
- HOA Fees $
- Monthly -
For a Fast & FREE Mortgage Pre-Approval Apply Now
Apply Now
 Apply Now
Apply NowFeatures
Building and Construction
- Builder Model: Summerwood
- Builder Name: Pulte / Del Webb
- Covered Spaces: 0.00
- Exterior Features: Hurricane Shutters, Rain Gutters, Sidewalk, Sliding Doors, Sprinkler Metered
- Flooring: Carpet, Tile
- Living Area: 1832.00
- Roof: Tile
Land Information
- Lot Features: In County, Landscaped, Level, Sidewalk, Paved, Private
School Information
- High School: Lakewood Ranch High
- Middle School: Nolan Middle
- School Elementary: Robert E Willis Elementary
Garage and Parking
- Garage Spaces: 2.00
- Open Parking Spaces: 0.00
- Parking Features: Driveway, Garage Door Opener
Eco-Communities
- Water Source: Public
Utilities
- Carport Spaces: 0.00
- Cooling: Central Air
- Heating: Central
- Pets Allowed: Cats OK, Dogs OK, Yes
- Sewer: Public Sewer
- Utilities: BB/HS Internet Available, Cable Available, Electricity Connected, Natural Gas Connected, Phone Available, Public, Sewer Connected, Sprinkler Meter, Sprinkler Recycled, Underground Utilities, Water Connected
Amenities
- Association Amenities: Clubhouse, Fitness Center, Gated, Handicap Modified, Lobby Key Required, Pickleball Court(s), Pool, Security, Spa/Hot Tub, Tennis Court(s), Vehicle Restrictions, Wheelchair Access
Finance and Tax Information
- Home Owners Association Fee Includes: Common Area Taxes, Pool, Maintenance Grounds, Management, Private Road, Security
- Home Owners Association Fee: 1402.68
- Insurance Expense: 0.00
- Net Operating Income: 0.00
- Other Expense: 0.00
- Tax Year: 2024
Other Features
- Appliances: Dishwasher, Disposal, Dryer, Exhaust Fan, Gas Water Heater, Microwave, Range, Range Hood, Refrigerator, Washer
- Association Name: Kirstin Stapleton
- Association Phone: 941-739-0411
- Country: US
- Interior Features: Ceiling Fans(s), Eat-in Kitchen, In Wall Pest System, Kitchen/Family Room Combo, Open Floorplan, Primary Bedroom Main Floor, Solid Surface Counters, Split Bedroom, Thermostat, Walk-In Closet(s), Window Treatments
- Legal Description: LOT 502, DEL WEBB PH II, SUBPH 2A, 2B & 2C PI#5861.3050/9
- Levels: One
- Area Major: 34202 - Bradenton/Lakewood Ranch/Lakewood Rch
- Occupant Type: Owner
- Parcel Number: 586130509
- Possession: Close Of Escrow
- Style: Florida
- View: Park/Greenbelt, Water
- Zoning Code: PD-R
Similar Properties
Nearby Subdivisions
0587600 River Club South Subph
Braden Woods Ph Iii
Braden Woods Ph Iv
Braden Woods Ph Vi
Braden Woods Sub Ph Ii
Concession
Concession Ph I
Concession Ph Ii Blk B Ph Iii
Country Club East At Lakewd Rn
Country Club East At Lakewood
Del Webb
Del Webb Lakewood Ranch
Del Webb Ph Ib Subphases D F
Del Webb Ph Ii Subphases 2a 2b
Del Webb Ph Iv Subph 4a 4b
Del Webb Ph V Sph D
Del Webb Ph V Subph 5a 5b 5c
Isles At Lakewood Ranch
Isles At Lakewood Ranch Ph Ia
Isles At Lakewood Ranch Ph Ii
Isles At Lakewood Ranch Ph Iv
Lake Club
Lake Club Ph Iv Subph B2 Aka G
Lake Club Ph Iv Subph C1 Aka G
Lakewood Ranch Country Club Vi
Not Applicable
Oakbrooke Ii At River Club Nor
Palmbrooke At River Club North
Panther Ridge
Pomello Park
Preserve At Panther Ridg
Preserve At Panther Ridge Ph I
Preserve At Panther Ridge Ph V
River Club North Lts 113147
River Club North Lts 185
River Club South Subphase Ii
River Club South Subphase Iii
River Club South Subphase Iv
River Club South Subphase Va
River Club South Subphase Vb1
River Club South Subphase Vb3
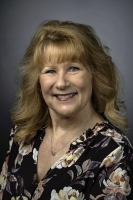
- Marian Casteel, BrkrAssc,REALTOR ®
- Tropic Shores Realty
- CLIENT FOCUSED! RESULTS DRIVEN! SERVICE YOU CAN COUNT ON!
- Mobile: 352.601.6367
- Mobile: 352.601.6367
- 352.601.6367
- mariancasteel@yahoo.com


