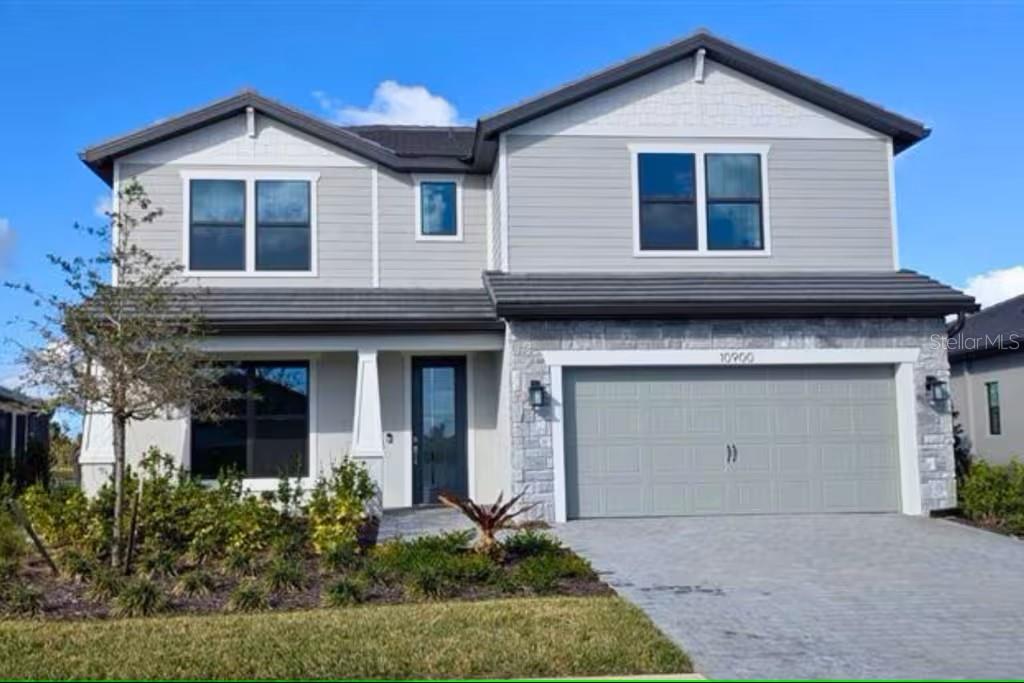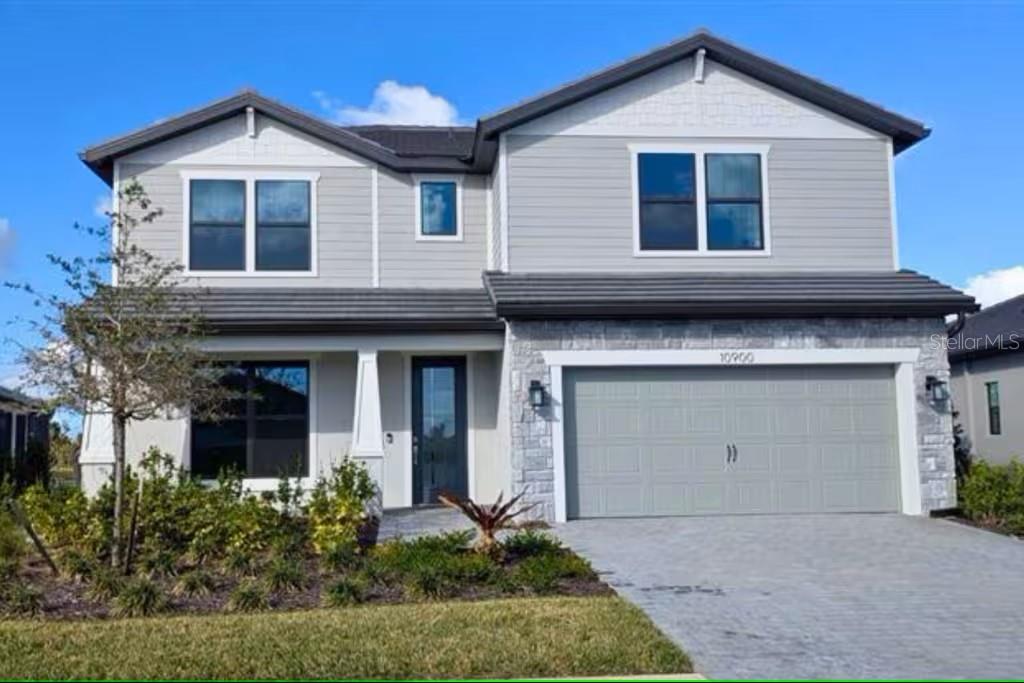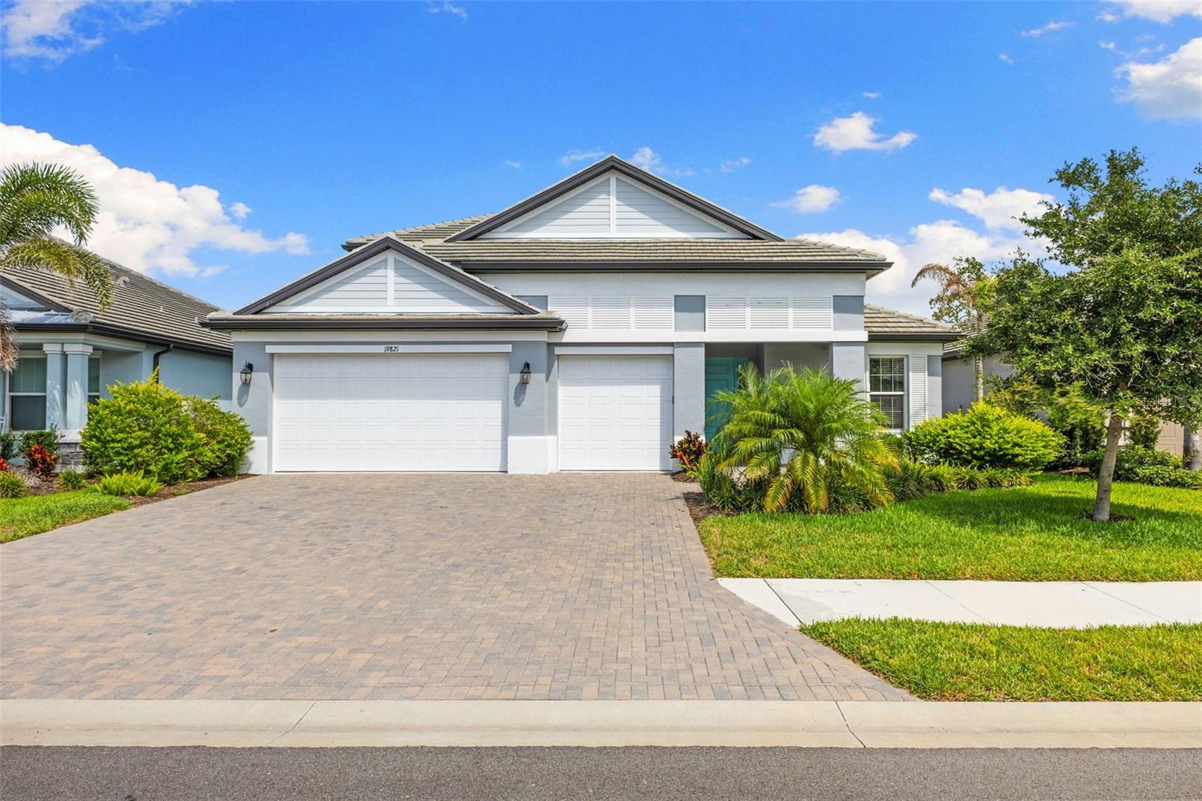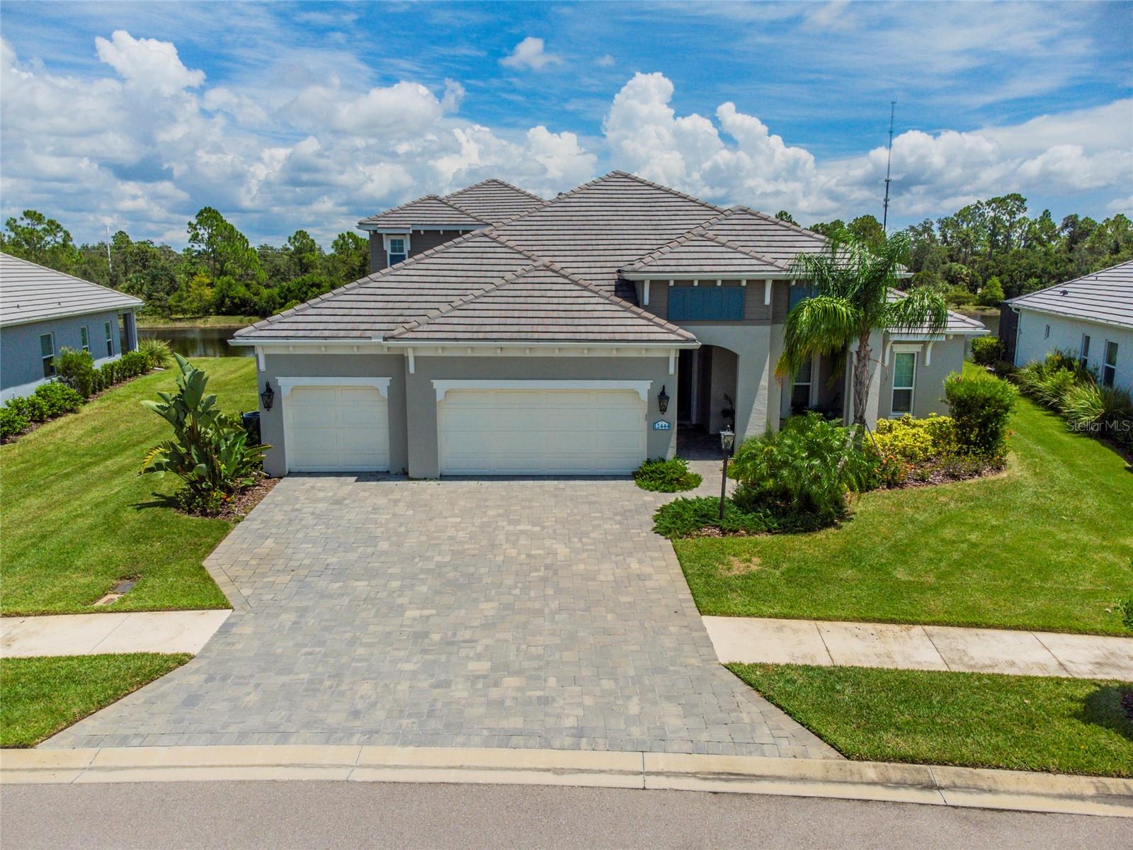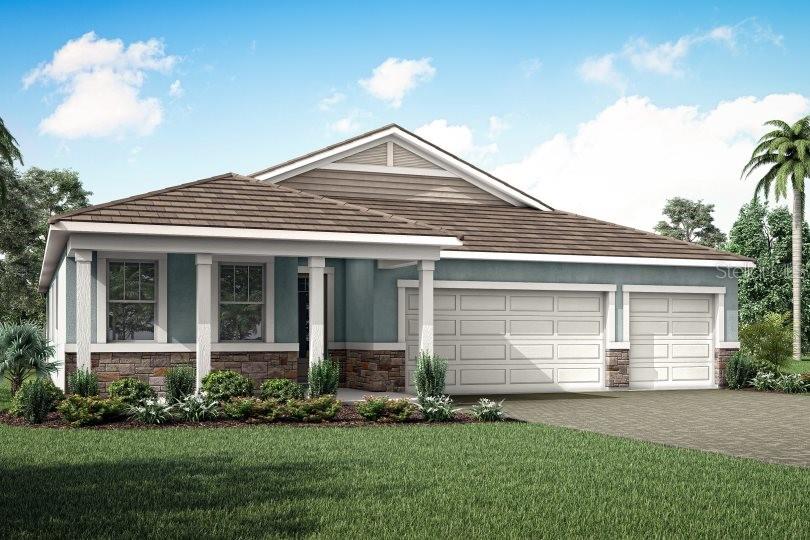12440 Meribel Street, VENICE, FL 34293
Property Photos
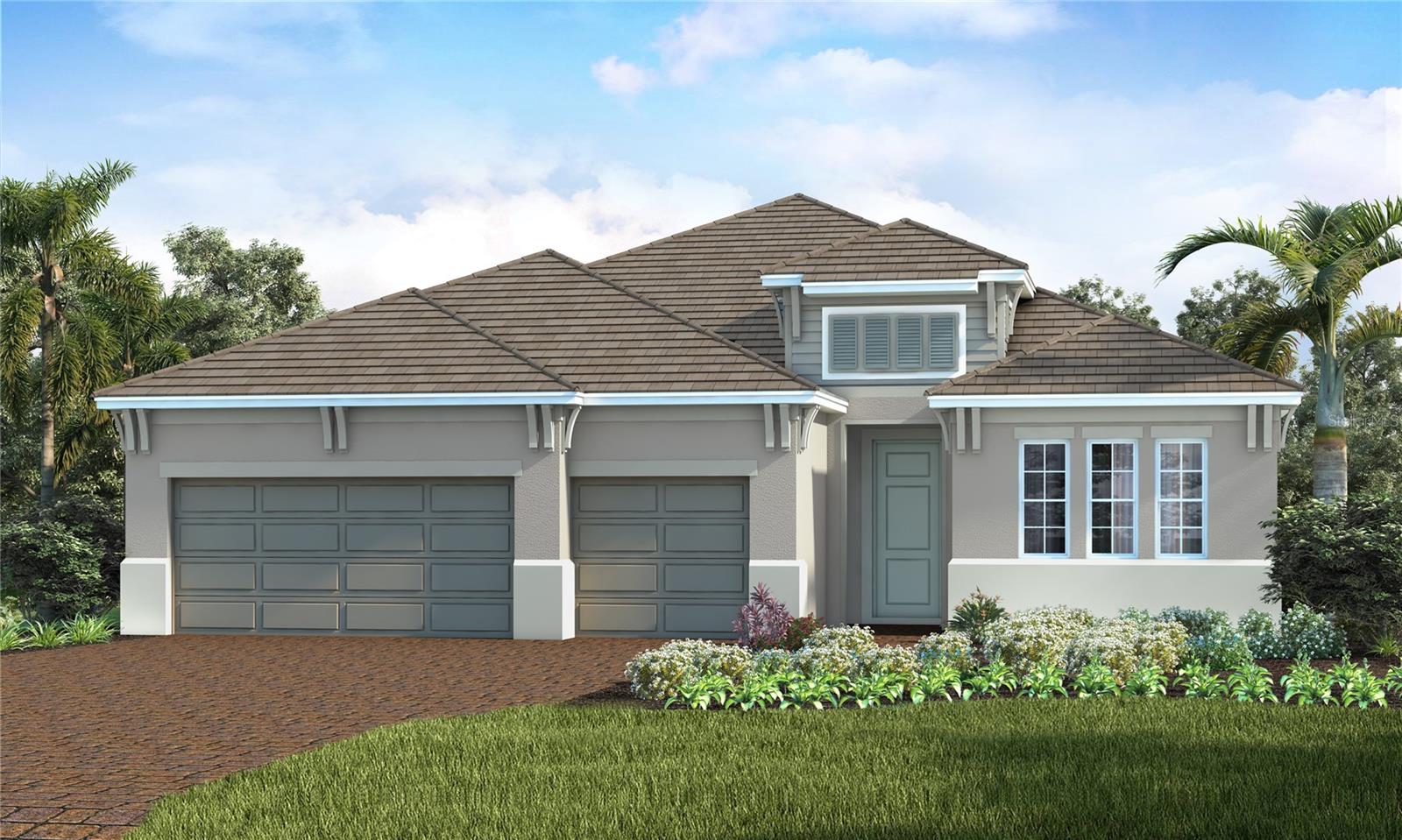
Would you like to sell your home before you purchase this one?
Priced at Only: $796,990
For more Information Call:
Address: 12440 Meribel Street, VENICE, FL 34293
Property Location and Similar Properties






- MLS#: A4639282 ( Residential )
- Street Address: 12440 Meribel Street
- Viewed: 109
- Price: $796,990
- Price sqft: $216
- Waterfront: No
- Year Built: 2024
- Bldg sqft: 3687
- Bedrooms: 4
- Total Baths: 4
- Full Baths: 3
- 1/2 Baths: 1
- Garage / Parking Spaces: 3
- Days On Market: 159
- Additional Information
- Geolocation: 27.0312 / -82.326
- County: SARASOTA
- City: VENICE
- Zipcode: 34293
- Elementary School: Taylor Ranch
- Middle School: Venice Area
- High School: Venice Senior
- Provided by: NEAL COMMUNITIES REALTY, INC.
- Contact: John Neal
- 941-328-1111

- DMCA Notice
Description
Experience luxury and comfort in this stunning Silver Sky 2 home, perfectly situated on a spacious corner homesite. Designed with British West Indies (BWI) architecture, this open concept layout is ideal for both everyday living and entertaining.
Step inside through the elegant foyer and gallery entry, setting the stage for the expansive great room, complete with a recessed ceiling and breathtaking views of your private pool and spa, designed by Waterscapes. The gourmet kitchen is a chefs dream, featuring a large island and walk in pantry, perfect for hosting unforgettable gatherings.
Love outdoor living? The outdoor kitchen rough ins offer endless possibilities! Customize your space to fit your lifestylewhether youre a BBQ enthusiast dreaming of a fully equipped grilling station or simply want the convenience of keeping your indoor kitchen spotless while enjoying everything at your fingertips outside.
The luxurious master suite offers a true retreat with dual walk in closets, while a private guest suite with an en suite bath and walk in closet provides comfort for visitors. Two additional bedrooms and a versatile leisure room with French doors make this home as functional as it is beautiful.
Dont miss your chance to own this exceptional home! Schedule a tour today and experience the perfect blend of elegance and relaxation.
Description
Experience luxury and comfort in this stunning Silver Sky 2 home, perfectly situated on a spacious corner homesite. Designed with British West Indies (BWI) architecture, this open concept layout is ideal for both everyday living and entertaining.
Step inside through the elegant foyer and gallery entry, setting the stage for the expansive great room, complete with a recessed ceiling and breathtaking views of your private pool and spa, designed by Waterscapes. The gourmet kitchen is a chefs dream, featuring a large island and walk in pantry, perfect for hosting unforgettable gatherings.
Love outdoor living? The outdoor kitchen rough ins offer endless possibilities! Customize your space to fit your lifestylewhether youre a BBQ enthusiast dreaming of a fully equipped grilling station or simply want the convenience of keeping your indoor kitchen spotless while enjoying everything at your fingertips outside.
The luxurious master suite offers a true retreat with dual walk in closets, while a private guest suite with an en suite bath and walk in closet provides comfort for visitors. Two additional bedrooms and a versatile leisure room with French doors make this home as functional as it is beautiful.
Dont miss your chance to own this exceptional home! Schedule a tour today and experience the perfect blend of elegance and relaxation.
Payment Calculator
- Principal & Interest -
- Property Tax $
- Home Insurance $
- HOA Fees $
- Monthly -
For a Fast & FREE Mortgage Pre-Approval Apply Now
Apply Now
 Apply Now
Apply NowFeatures
Building and Construction
- Builder Model: Silver Sky 2
- Builder Name: Neal Communities
- Covered Spaces: 0.00
- Exterior Features: Rain Gutters, Sidewalk
- Flooring: Carpet, Tile, Vinyl
- Living Area: 2762.00
- Roof: Tile
Property Information
- Property Condition: Completed
Land Information
- Lot Features: Corner Lot, Sidewalk
School Information
- High School: Venice Senior High
- Middle School: Venice Area Middle
- School Elementary: Taylor Ranch Elementary
Garage and Parking
- Garage Spaces: 3.00
- Open Parking Spaces: 0.00
- Parking Features: Driveway
Eco-Communities
- Pool Features: Child Safety Fence, In Ground, Screen Enclosure
- Water Source: Canal/Lake For Irrigation, Public
Utilities
- Carport Spaces: 0.00
- Cooling: Central Air
- Heating: Central, Electric, Heat Pump
- Pets Allowed: Yes
- Sewer: Public Sewer
- Utilities: BB/HS Internet Available, Cable Connected, Electricity Connected, Fiber Optics, Natural Gas Connected, Public, Sewer Connected, Sprinkler Recycled, Underground Utilities, Water Connected
Amenities
- Association Amenities: Fence Restrictions, Gated
Finance and Tax Information
- Home Owners Association Fee Includes: Cable TV, Internet, Maintenance Grounds, Private Road
- Home Owners Association Fee: 480.00
- Insurance Expense: 0.00
- Net Operating Income: 0.00
- Other Expense: 0.00
- Tax Year: 2023
Other Features
- Appliances: Built-In Oven, Cooktop, Dishwasher, Disposal, Exhaust Fan, Gas Water Heater, Microwave, Range Hood, Refrigerator
- Association Name: Castle Management Group/Kerry Evans
- Association Phone: 561-455-1079
- Country: US
- Furnished: Unfurnished
- Interior Features: High Ceilings, Tray Ceiling(s), Walk-In Closet(s), Window Treatments
- Legal Description: LOT 65, AVELINA WELLEN PARK VILLAGE F-2, PB 55 PG 149-159
- Levels: One
- Area Major: 34293 - Venice
- Occupant Type: Vacant
- Parcel Number: 0801070065
- Style: Coastal
- Views: 109
- Zoning Code: VILLAGE
Similar Properties
Nearby Subdivisions
1080 South Venice
1080 - South Venice Unit 59
Acreage
Antigua
Antigua/wellen Park
Antigua/wellen Pk
Antiguawellen Park
Antiguawellen Pk
Augusta Villas At Plan
Avelina Wellen Park Village F-
Bermuda Club East At Plantatio
Bermuda Club West At Plantatio
Brightmore At Wellen Park
Brightmore/wellen Park Ph 1a-1
Brightmorewellen Park Ph 1a1c
Buckingham Meadows 02 St Andre
Buckingham Meadows Iist Andrew
Buckingham Meadows St Andrews
Cambridge Mews Of St Andrews
Circle Woods Of Venice 1
Circle Woods Of Venice 2
Clubside Villas
Coach Homes 2/gran Paradiso Ph
Coach Homes 2gran Paradiso Ph
Cove Pointe
East Village Model Center
Everly At Wellen Park
Fairway Village Ph 1
Fairway Village Ph 3
Florida Tropical Homesites Li
Governors Green
Gran Paradiso
Gran Paradiso Ph 1
Gran Paradiso Ph 2
Gran Paradiso Ph 8
Gran Place
Grand Palm
Grand Palm 3a(b)
Grand Palm 3ab
Grand Palm Ph 1a
Grand Palm Ph 1a A
Grand Palm Ph 1aa
Grand Palm Ph 1b
Grand Palm Ph 1c B
Grand Palm Ph 1ca
Grand Palm Ph 2a D 2a E
Grand Palm Ph 2a D & 2a E
Grand Palm Ph 2ab 2ac
Grand Palm Ph 2b
Grand Palm Ph 2c
Grand Palm Ph 3a (c),pb 50 Pg
Grand Palm Ph 3a A
Grand Palm Ph 3a B
Grand Palm Ph 3a C
Grand Palm Ph 3a Cpb 50 Pg 3
Grand Palm Ph 3aa
Grand Palm Ph 3b
Grand Palm Ph 3c
Grand Palm Phase 2b
Grand Palm Phase 3c
Grand Palm Phases 2a (d) & 2a
Grand Palm Phases 2a D 2a E
Grassy Oaks
Gulf View Estates
Harrington Lake
Heathers Two
Heron Lakes
Heron Shores
Hourglass Lake Estates
Hourglass Lakes Ph 3
Islandwalk
Islandwalk West Villages
Islandwalk At The West Village
Islandwalk At West Villages Ph
Islandwalk Of West Villages
Islandwalk/the West Vlgs Ph 3
Islandwalk/the West Vlgs Ph 3d
Islandwalk/the West Vlgs Ph 4
Islandwalk/the West Vlgs Ph 5
Islandwalk/west Vlgs Ph 1a
Islandwalk/west Vlgs Ph 3a, 3
Islandwalkthe West Vlgs Ph 3
Islandwalkthe West Vlgs Ph 3d
Islandwalkthe West Vlgs Ph 4
Islandwalkthe West Vlgs Ph 5
Islandwalkthe West Vlgs Ph 6
Islandwalkthe West Vlgs Ph 7
Islandwalkthe West Vlgs Ph 8
Islandwalkthe West Vlgs Phase
Islandwalkwest Vlgs Ph 1a
Islandwalkwest Vlgs Ph 1ca
Islandwalkwest Vlgs Ph 3a 3
Jacaranda C C Villas
Jacaranda Country Club West Vi
Jacaranda Heights
Japanese Gardens Mhp
Kenwood Glen 1 Of St Andrews E
Kenwood Glen Ii/st Andrews Eas
Kenwood Glen Iist Andrews Eas
Lake Geraldine
Lake Of The Woods
Lakes Of Jacaranda
Lakespur At Wellen Park
Lakespur Wellen Park
Lakespurwellen Park
Lakespurwellen Pk Ph 3
Links Preserve Ii Of St Andrew
Manasota Land & Timber Co
Manasota Sub Lt 7 Blk J
Meadow Run At Jacaranda
Myakka Country
Myrtle Trace At Plan
Myrtle Trace At Plantation
North Port
Not Applicable
Oasis
Oasis/west Village Ph 2 Rep
Oasis/west Vlgs Ph 1
Oasis/west Vlgs Ph 2
Oasiswest Village Ph 2 Rep
Oasiswest Vlgs Ph 1
Oasiswest Vlgs Ph 2
Palmera At Wellen Park
Palmera/wellen Pk Phs 1a 1b 1c
Palmerawellen Pk Phs 1a 1b 1c
Park Estates
Patios 03 Of St Andrews Park A
Pennington Place
Plamore
Plamore Sub
Plantation Woods
Preserve At West Villages
Preserve/west Vlgs Ph 1
Preserve/west Vlgs Ph 2
Preservewest Vlgs Ph 1
Preservewest Vlgs Ph 2
Quail Lake
Rapalo
Renaissance
Renaissance At Wellen Park
Renaissance At West Villages
Renaissance/west Village Ph 1
Renaissance/west Vlgs Ph 1
Sarasota National
Sarasota National Ph 12-a
Sarasota National Ph 13-b
Sarasota National Ph 1b
Sarasota National Ph 5
Sarasota National Ph 8
Sarasota National Ph 9-a
Sarasota National Phase 2
Sarasota Ranch Estates
Solstice At Wellen Park
Solstice Ph 1
Solstice Ph One
South Venice
South Venice 28 Un 17
South Venice Un #20
South Venice Un 20
South Venice Unit 10
Southvenice
Southwood
Southwood Sec C
Southwood Sec D
Stratford Glenn St Andrews Par
Sunstone At Wellen Park
Sunstone Lakeside At Wellen Pa
Sunstone Village F5 Ph 1a 1b
Sunstone Vlg F5 Phs 1a 1b
Sunstone Vlg F5 Phs 1a & 1b
Tarpon Point
Terrace Vls/st Andrews Pk/plan
Terrace Vlsst Andrews Pkplan
Terraces Villas St Andrews Par
The Lakes Of Jacaranda
The Reserve
Tortuga
Venetia Ph 1-b
Venetia Ph 1a
Venetia Ph 1b
Venetia Ph 2
Venetia Ph 4
Venice East 3rd Add
Venice East 4th Add
Venice East 6th Add
Venice East Sec 1
Venice East Sec 1 1st Add
Venice East Sec 1 2nd Add
Venice Gardens
Venice Gardens Sec 2
Venice Groves
Ventura Village
Villas Of Somerset
Vivienda Ph Ii Sec Ii
Wellen Park
Wellen Park Golf Country Club
Wellen Park Golf & Country Clu
Wellen Pk Golf Country Club
Westminster Glen St Andrews E
Wexford On The Green Ph 1
Wexford On The Green Ph 3
Woodmere Lakes
Wysteria
Wysteria Wellen Park Village F
Wysteria-wellen Park Village F
Wysteriawellen Park
Wysteriawellen Park Village F4
Contact Info

- Marian Casteel, BrkrAssc,REALTOR ®
- Tropic Shores Realty
- CLIENT FOCUSED! RESULTS DRIVEN! SERVICE YOU CAN COUNT ON!
- Mobile: 352.601.6367
- Mobile: 352.601.6367
- 352.601.6367
- mariancasteel@yahoo.com

















































