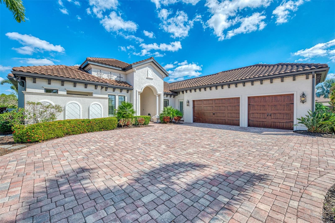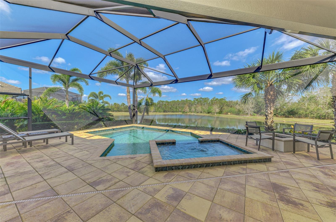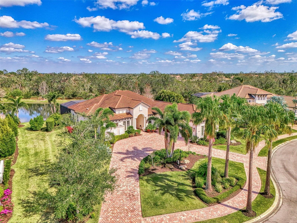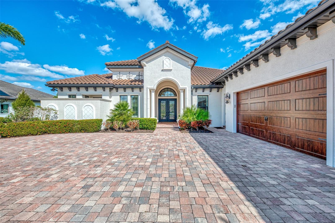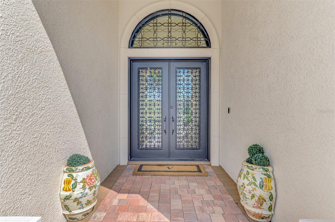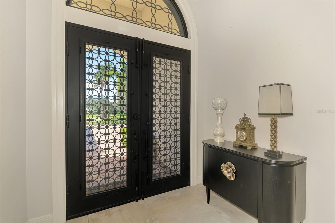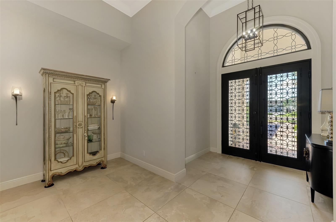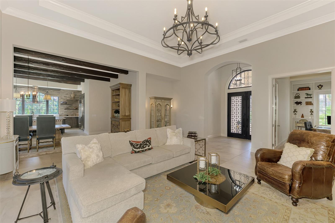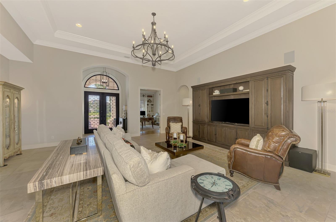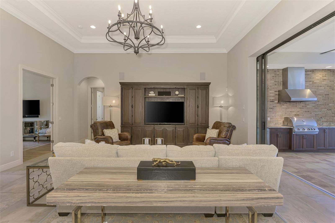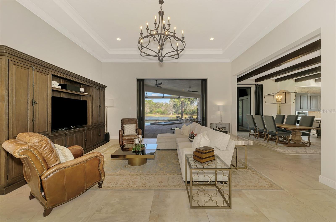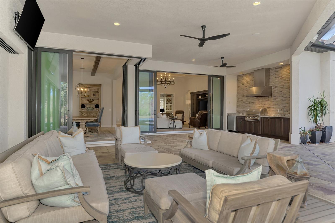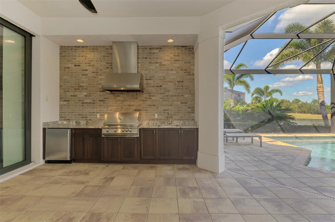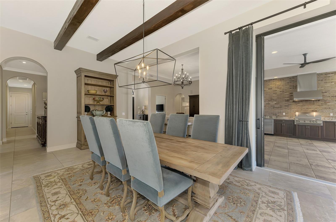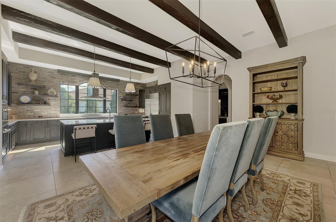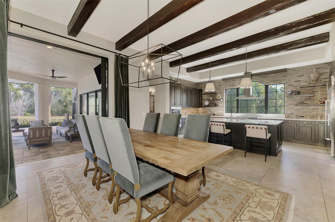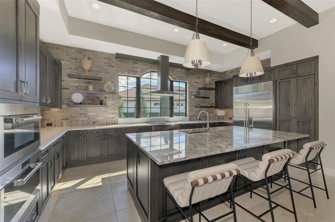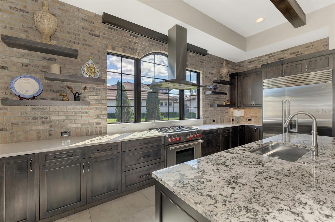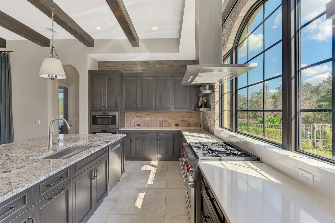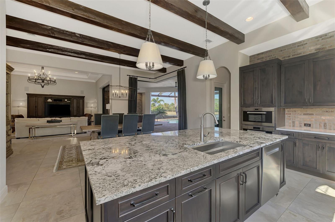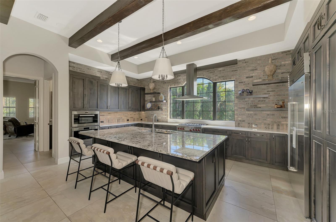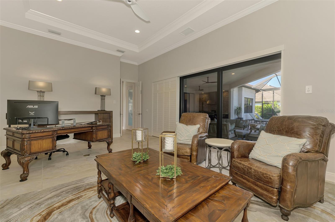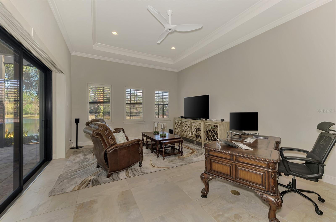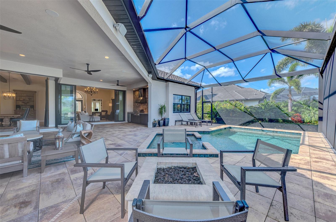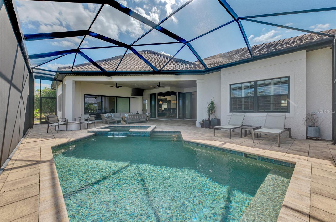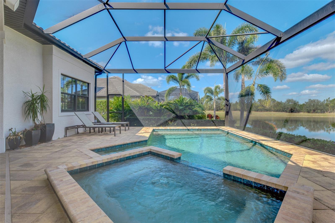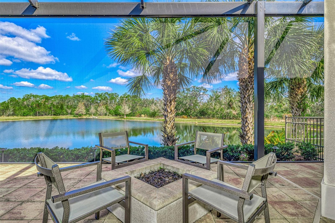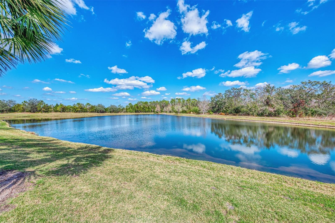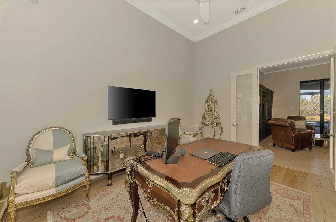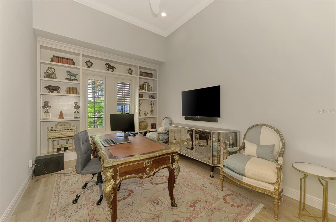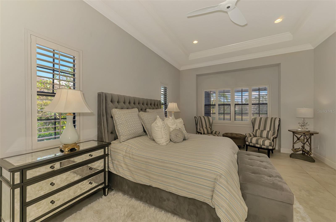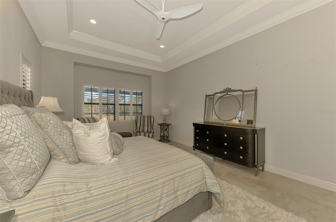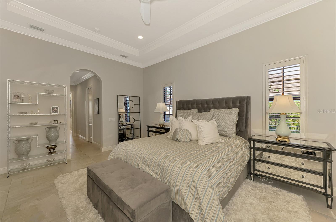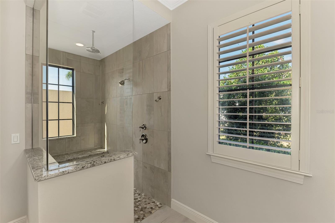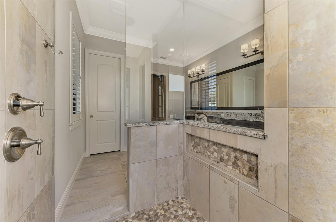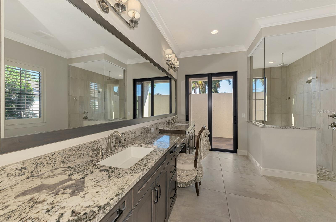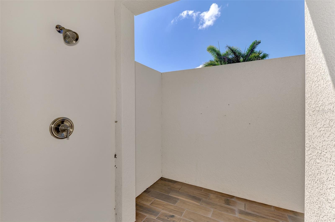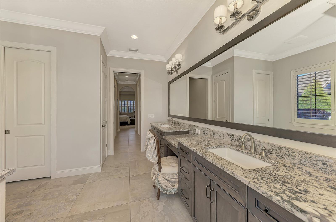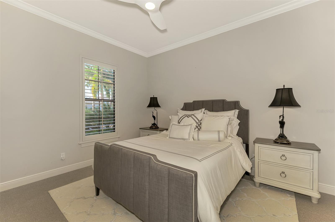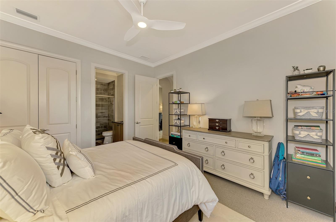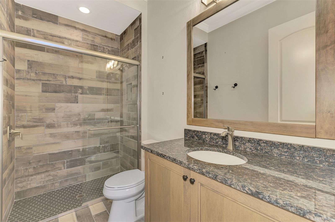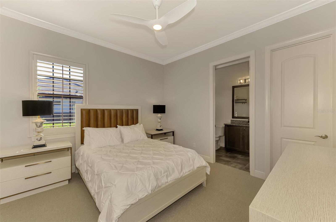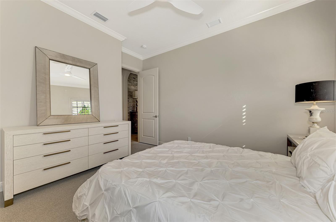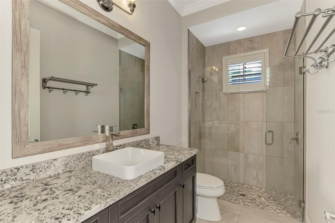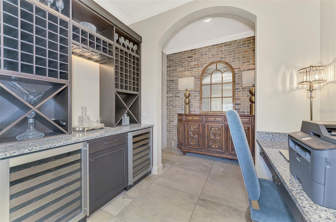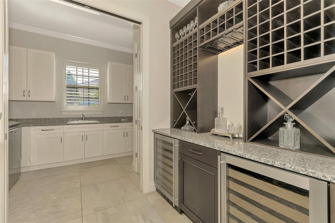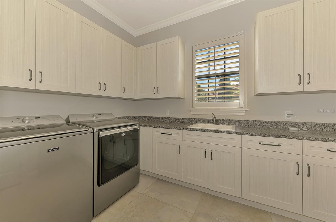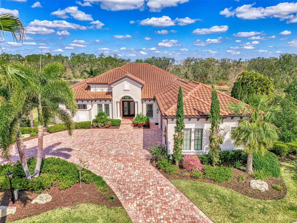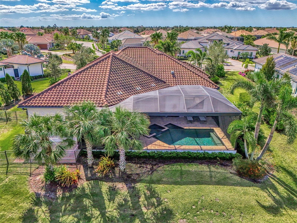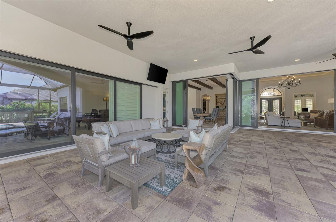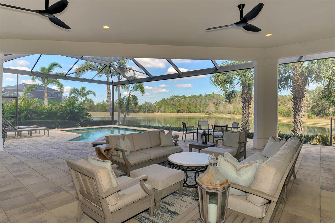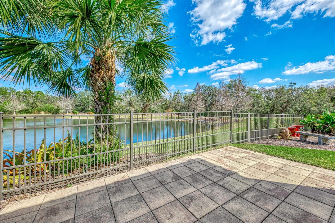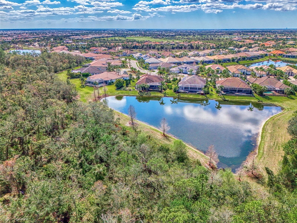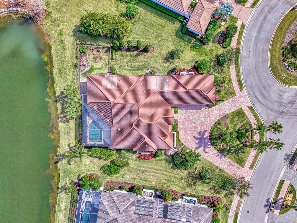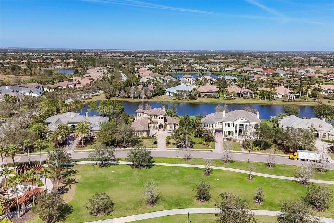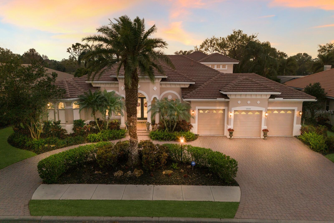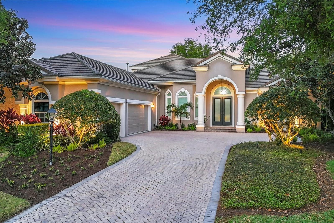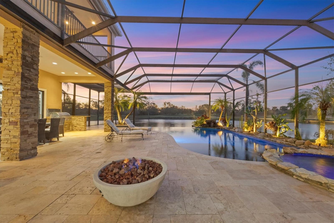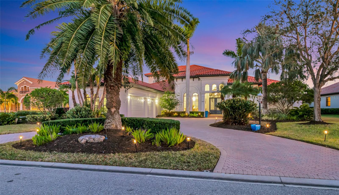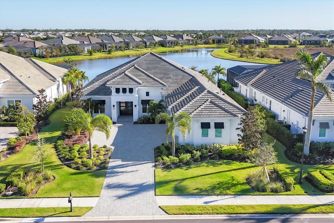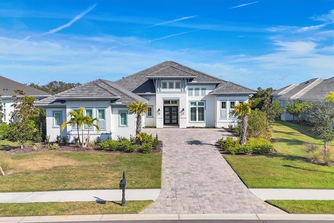16531 Kendleshire Terrace, LAKEWOOD RANCH, FL 34202
Property Photos
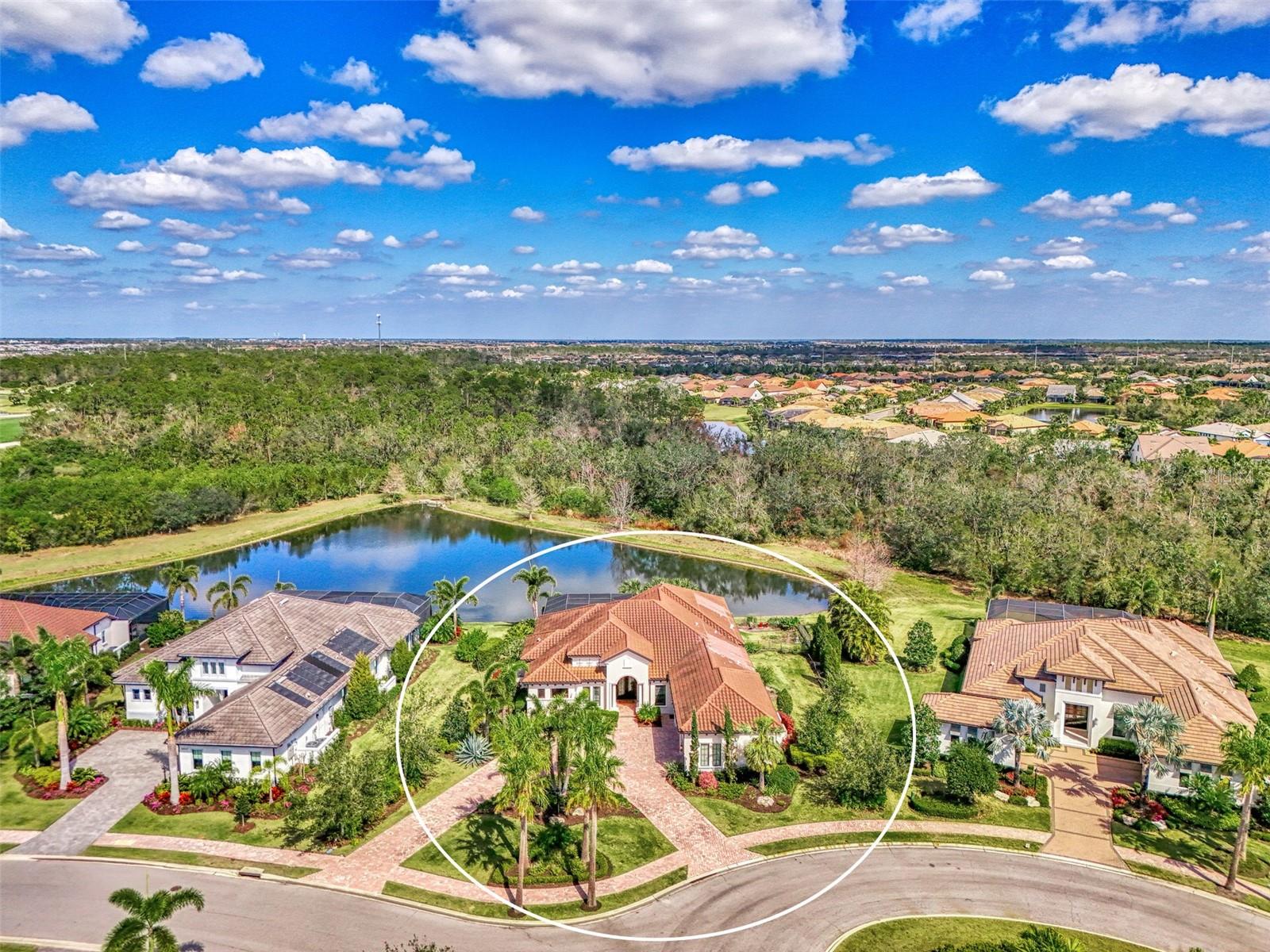
Would you like to sell your home before you purchase this one?
Priced at Only: $2,495,000
For more Information Call:
Address: 16531 Kendleshire Terrace, LAKEWOOD RANCH, FL 34202
Property Location and Similar Properties
- MLS#: A4639839 ( Residential )
- Street Address: 16531 Kendleshire Terrace
- Viewed: 87
- Price: $2,495,000
- Price sqft: $493
- Waterfront: No
- Year Built: 2018
- Bldg sqft: 5063
- Bedrooms: 3
- Total Baths: 4
- Full Baths: 4
- Garage / Parking Spaces: 3
- Days On Market: 58
- Additional Information
- Geolocation: 27.4151 / -82.372
- County: MANATEE
- City: LAKEWOOD RANCH
- Zipcode: 34202
- Subdivision: Country Club East At Lakewd Rn
- Elementary School: Robert E Willis Elementary
- Middle School: Nolan Middle
- High School: Lakewood Ranch High
- Provided by: COMPASS FLORIDA LLC
- Contact: Pam Charron
- 305-851-2820

- DMCA Notice
-
DescriptionThis exquisite estate home in Country Club East is gracefully situated on one of the most private lots in the area, offering unparalleled privacy with expansive and peaceful water views. Inside, youll be welcomed by soaring 13 foot ceilings and a versatile floor plan that includes three bedrooms, each with a private en suite bath, a dedicated den/office with built in bookcases, and a 17 x 22 bonus room with pocketing sliders that open to the stunning outdoor living area. A fourth full bath conveniently serves as a pool bath, located just outside the bonus room. The open concept design seamlessly integrates the dining area between the great room and the kitchen, easily accommodating a nine foot table for elegant gatherings. Family cooks will adore the gorgeous kitchen, featuring a classic brick backsplash with display shelves, and a large arc shaped window, enhances the brilliant morning sun, with a motorized shade overlooking the private yard. Included are top of the line appliances include a 48 inch Sub Zero refrigerator, a Wolf 6 burner natural gas range, a Bosch dishwasher, a Wolf steam oven, and microwave. Additional features include solid wood cabinetry with dovetail joints and soft close technology, under cabinet lighting, a spacious hidden pantry, a dry bar with two beverage refrigerators, a built in desk, and a well appointed laundry room. Custom lighting fixtures, wall sconces, fine crown moldings, premium remote controlled ceiling fans, and ample wall space for artwork add to the home's elegance. For your comfort, the master bedroom is separated from the other bedrooms and features two generous walk in closets fitted with closet systems, and a stunning bathroom complete with indoor and outdoor showers, a spacious linen closet, a private water closet, and dual sinks. The home features 10 foot high impact resistant glass sliders, including corner sliders, that open to a spectacular outdoor living area. Here, you'll find a full summer kitchen, abundant covered space, a salt water heated pool and spa, and a natural gas fire pit, with panoramic screens for unobstructed views of the serene water and preserve. Step outside the lanai to discover a patio and a large fenced area, perfect for pets and gardening. This exceptional blend of privacy and luxury offers a unique lifestyle opportunity. Residents of Country Club East enjoy access to a private Retreat with a resort style pool, fitness room, and rec room with a catering kitchen. Optional membership to the Lakewood Ranch Golf & Country Club includes access to four 18 hole golf courses, three clubhouses, and a variety of fitness and social activities.
Payment Calculator
- Principal & Interest -
- Property Tax $
- Home Insurance $
- HOA Fees $
- Monthly -
For a Fast & FREE Mortgage Pre-Approval Apply Now
Apply Now
 Apply Now
Apply NowFeatures
Building and Construction
- Builder Name: John Cannon
- Covered Spaces: 0.00
- Exterior Features: Irrigation System, Outdoor Kitchen, Sliding Doors
- Flooring: Carpet, Tile, Wood
- Living Area: 3434.00
- Roof: Tile
Land Information
- Lot Features: In County
School Information
- High School: Lakewood Ranch High
- Middle School: Nolan Middle
- School Elementary: Robert E Willis Elementary
Garage and Parking
- Garage Spaces: 3.00
- Open Parking Spaces: 0.00
- Parking Features: Circular Driveway, Driveway, Other, Tandem
Eco-Communities
- Pool Features: Heated, In Ground, Salt Water, Screen Enclosure
- Water Source: Public
Utilities
- Carport Spaces: 0.00
- Cooling: Central Air
- Heating: Central
- Pets Allowed: Number Limit, Yes
- Sewer: Public Sewer
- Utilities: Natural Gas Connected, Public
Amenities
- Association Amenities: Clubhouse, Fitness Center, Gated, Golf Course, Pickleball Court(s), Pool, Recreation Facilities, Tennis Court(s)
Finance and Tax Information
- Home Owners Association Fee Includes: Pool, Escrow Reserves Fund, Management, Recreational Facilities
- Home Owners Association Fee: 4443.00
- Insurance Expense: 0.00
- Net Operating Income: 0.00
- Other Expense: 0.00
- Tax Year: 2024
Other Features
- Appliances: Bar Fridge, Convection Oven, Dishwasher, Disposal, Dryer, Gas Water Heater, Microwave, Range Hood, Refrigerator, Washer
- Association Name: Castle Management
- Association Phone: 941-210-4390
- Country: US
- Interior Features: Built-in Features, Ceiling Fans(s), Crown Molding, High Ceilings, Open Floorplan, Primary Bedroom Main Floor, Solid Wood Cabinets, Split Bedroom, Tray Ceiling(s), Walk-In Closet(s), Window Treatments
- Legal Description: LOT 171 UNIT 4 COUNTRY CLUB EAST AT LAKEWOOD RANCH SUBPH YY, UNIT 1 AKA LONGCLIFFE, UNIT 2 AKA HAWKSTONE & UNITS 3 & 4 AKA EAGLESCLIFFE PI#5865.8855/9
- Levels: One
- Area Major: 34202 - Bradenton/Lakewood Ranch/Lakewood Rch
- Occupant Type: Owner
- Parcel Number: 586588559
- View: Water
- Views: 87
- Zoning Code: PD-MU
Similar Properties
Nearby Subdivisions
Calusa Country Club
Concession Ph I
Country Club East
Country Club East At Lakewd Rn
Country Club East At Lakewood
Del Webb
Del Webb Ph Ia
Del Webb Ph Ib Subphases D F
Del Webb Ph Ii
Del Webb Ph Ii Subphases 2a 2b
Del Webb Ph Iii Subph 3a 3b 3
Del Webb Ph V Sph D
Del Webb Ph V Subph 5a 5b 5c
Edgewater Village Sp A Un 5
Edgewater Village Subphase A
Edgewater Village Subphase B
Greenbrook Village
Greenbrook Village Sp Cc
Greenbrook Village Sp Gg Un2
Greenbrook Village Subphase Bb
Greenbrook Village Subphase Cc
Greenbrook Village Subphase Gg
Greenbrook Village Subphase K
Greenbrook Village Subphase Kk
Greenbrook Village Subphase Ll
Greenbrook Village Subphase P
Greenbrook Village Subphase Y
Greenbrook Village Subphase Z
Isles At Lakewood Ranch
Isles At Lakewood Ranch Ph Ia
Isles At Lakewood Ranch Ph Ii
Lake Club
Lake Club Ph 1
Lake Club Ph I
Lake Club Ph Ii
Lake Club Ph Iv Subph B1 Aka G
Lake Club Ph Iv Subph C1 Aka G
Lake Club Phase 1
Lakewood Ranch
Lakewood Ranch Cc Sp C Un 5
Lakewood Ranch Cc Sp Hwestonpb
Lakewood Ranch Ccv Sp Ff
Lakewood Ranch Ccv Sp Ii
Lakewood Ranch Country Club
Lakewood Ranch Country Club W
Lakewood Ranch Country Club Vi
Preserve At Panther Ridge Ph I
River Club
River Club North Lts 113147
River Club South Subphase Iv
River Club South Subphase Vb1
River Club South Subphase Vb3
Riverwalk Ridge
Riverwalk Village Ph E
Riverwalk Village Subphase F
Summerfield Village Cypress Ba
Summerfield Village Ph D
Summerfield Village Subphase A
Summerfield Village Subphase B
Summerfield Village Subphase C
Summerfield Village Subphase D
Willowbrook Ph 1

- Marian Casteel, BrkrAssc,REALTOR ®
- Tropic Shores Realty
- CLIENT FOCUSED! RESULTS DRIVEN! SERVICE YOU CAN COUNT ON!
- Mobile: 352.601.6367
- Mobile: 352.601.6367
- 352.601.6367
- mariancasteel@yahoo.com


