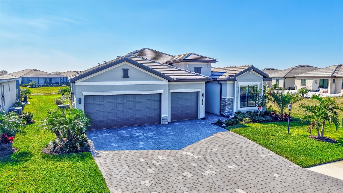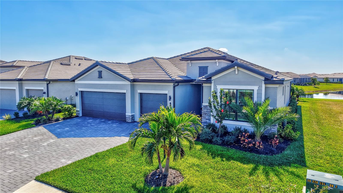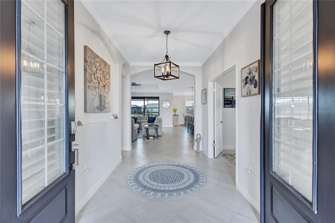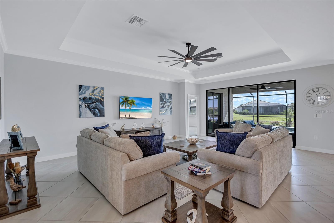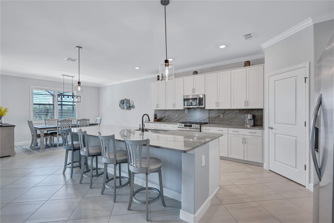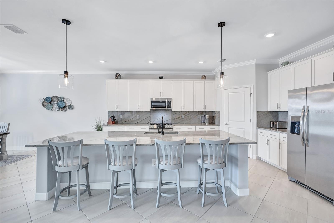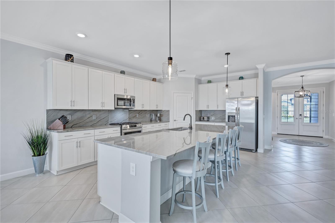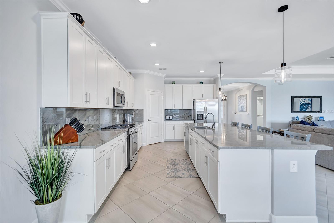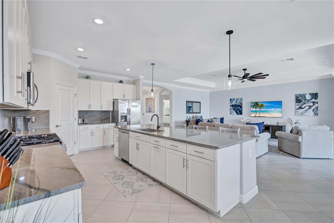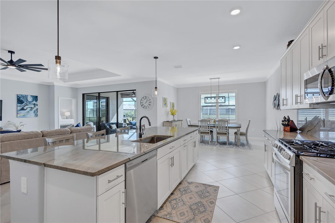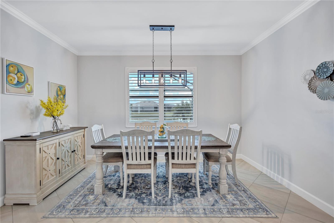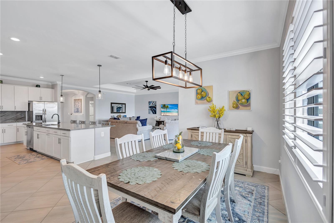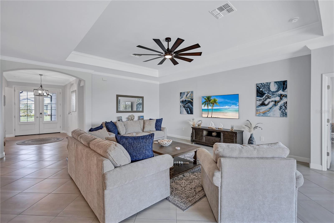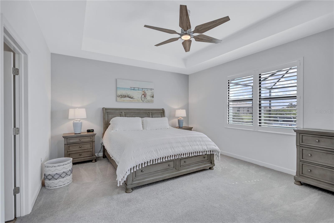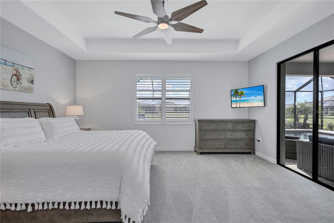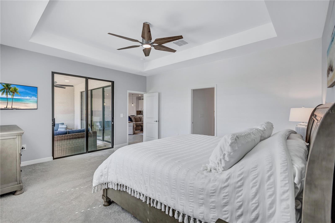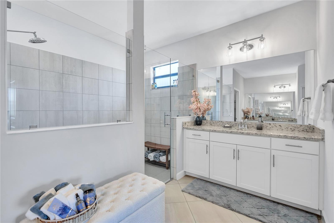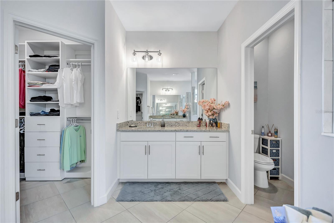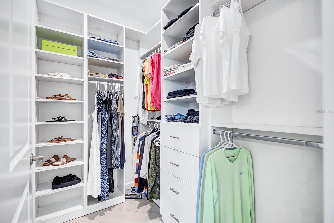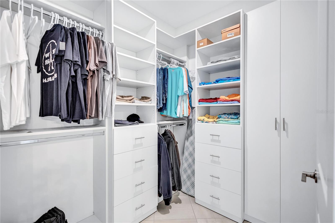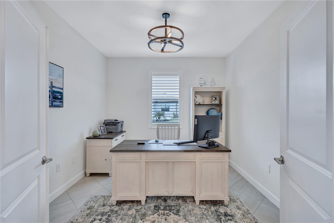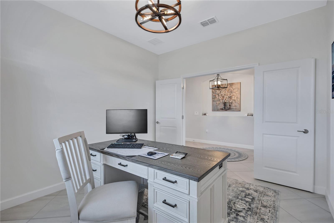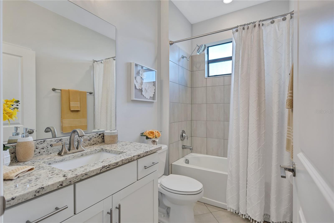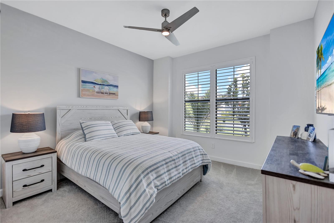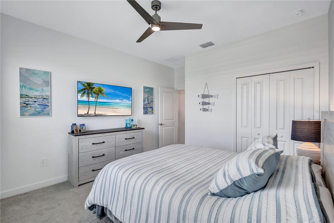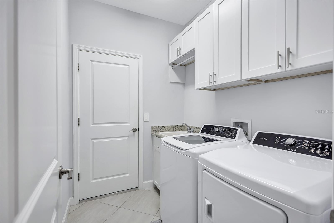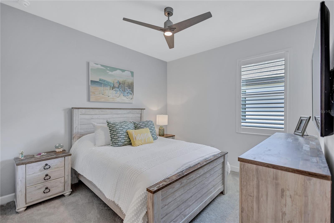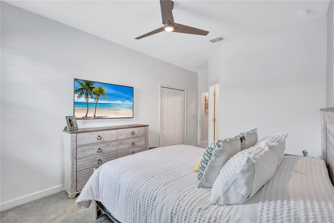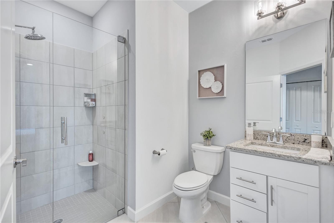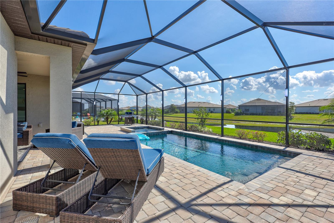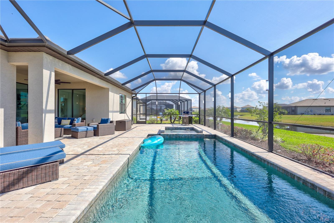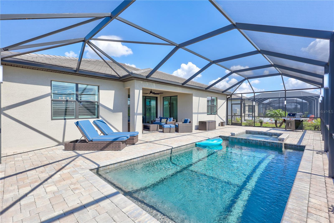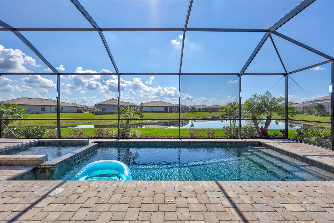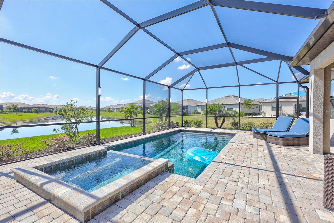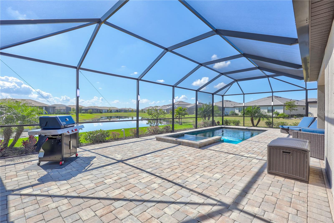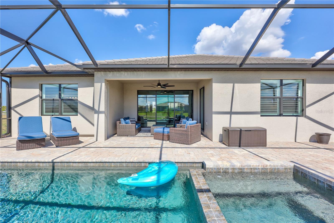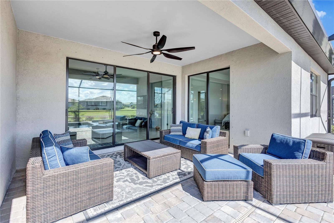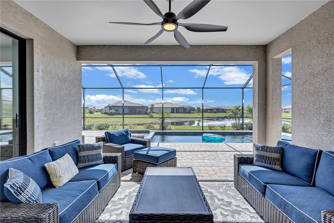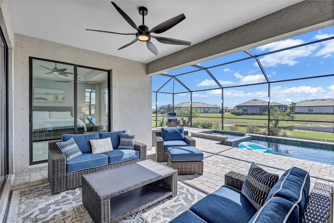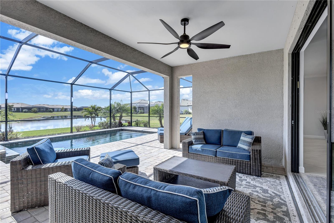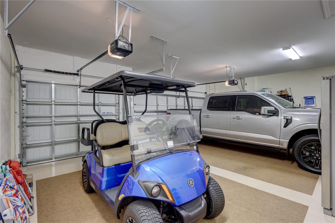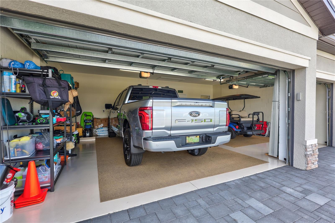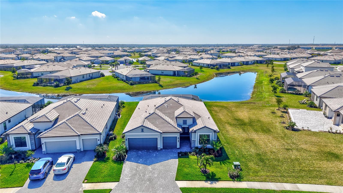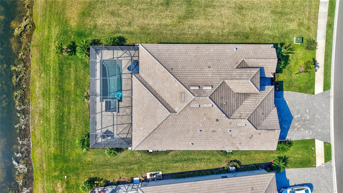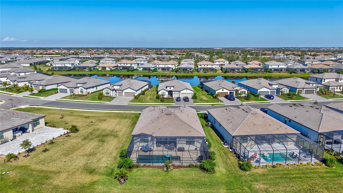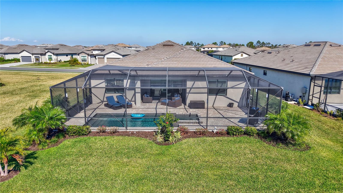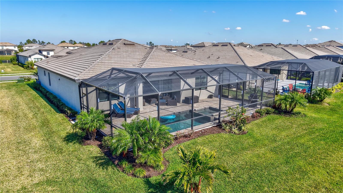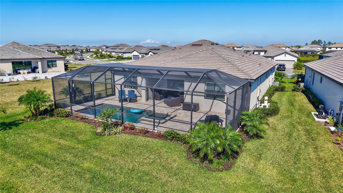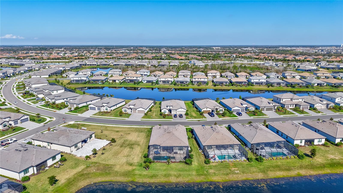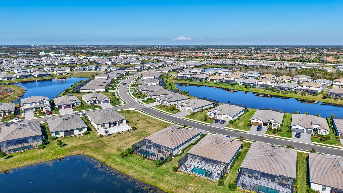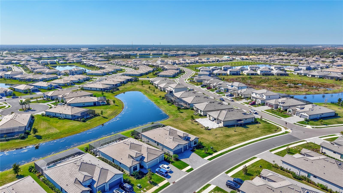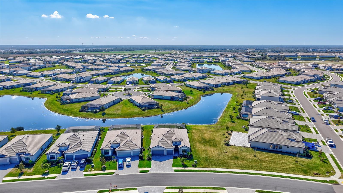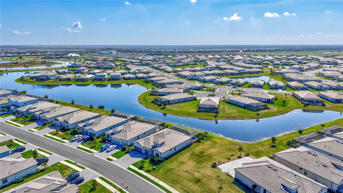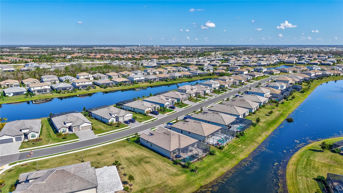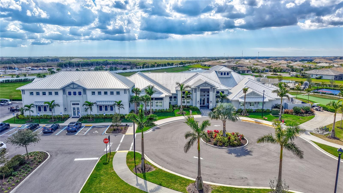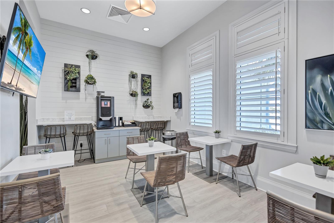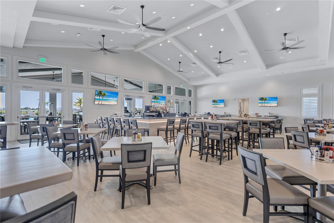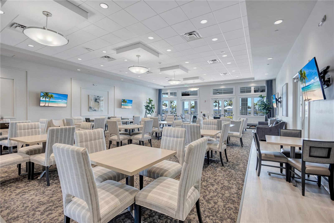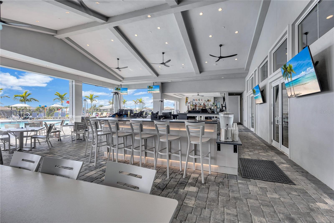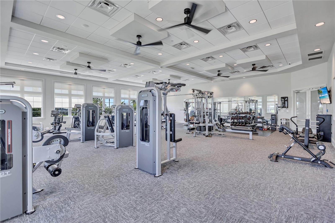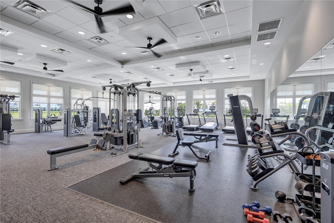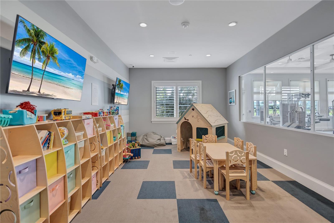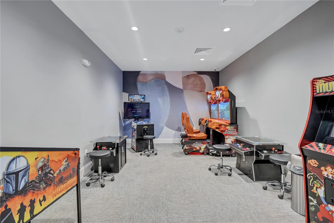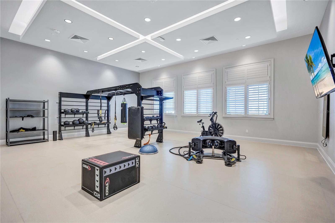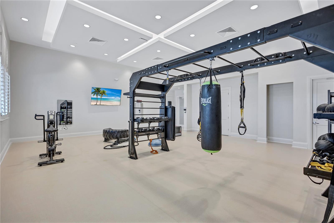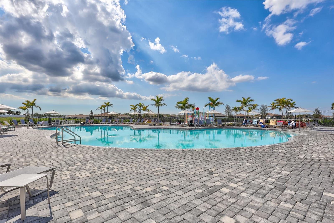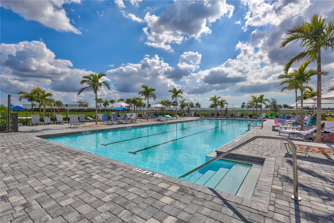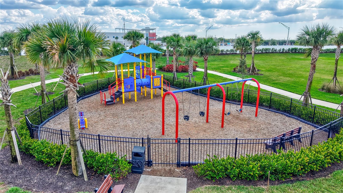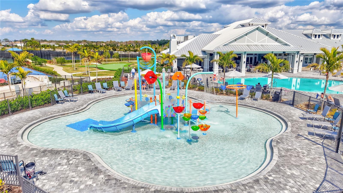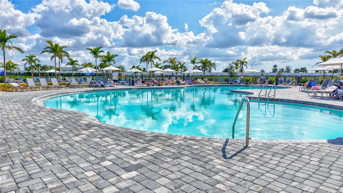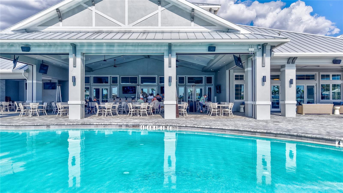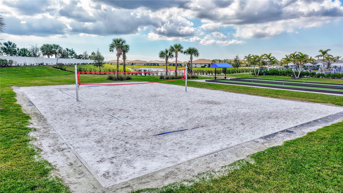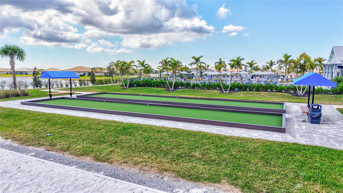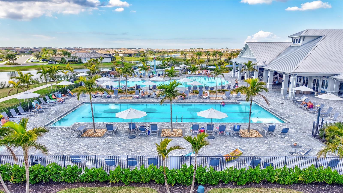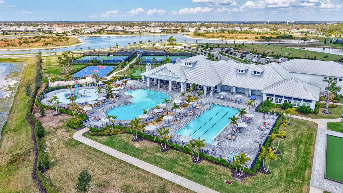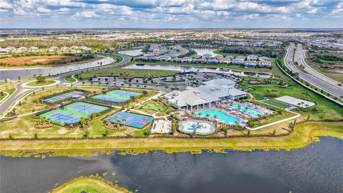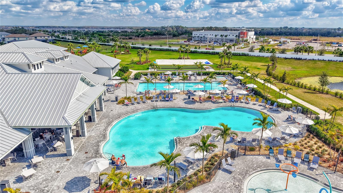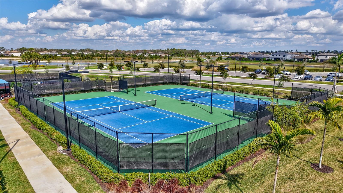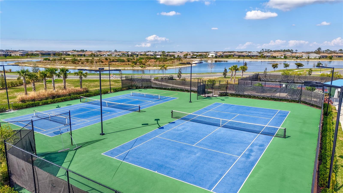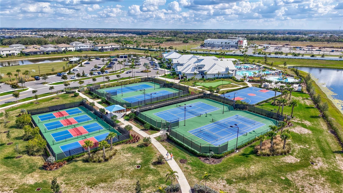4968 Seafoam Trail, BRADENTON, FL 34211
Property Photos
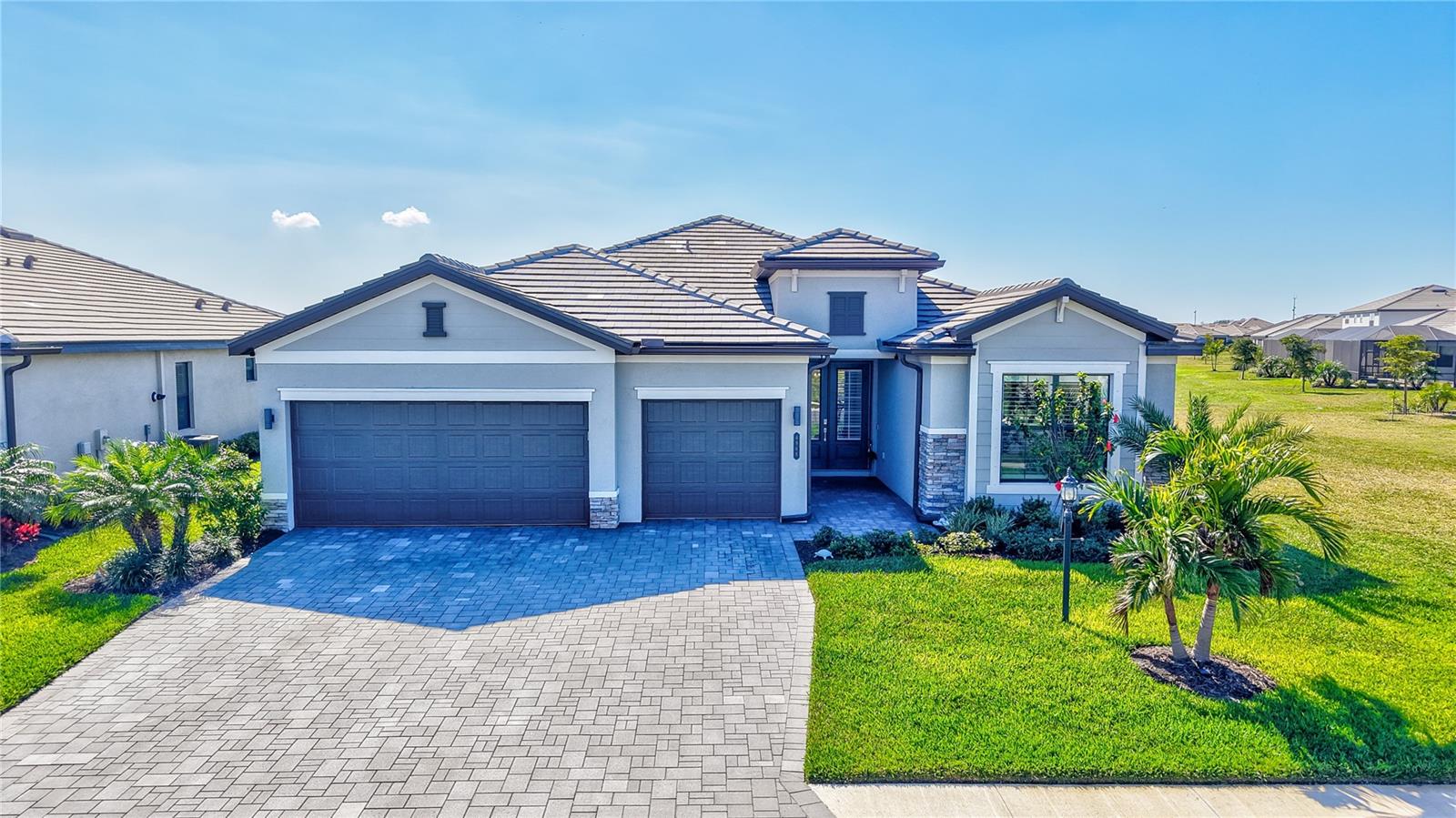
Would you like to sell your home before you purchase this one?
Priced at Only: $959,000
For more Information Call:
Address: 4968 Seafoam Trail, BRADENTON, FL 34211
Property Location and Similar Properties
- MLS#: A4640145 ( Residential )
- Street Address: 4968 Seafoam Trail
- Viewed: 35
- Price: $959,000
- Price sqft: $290
- Waterfront: Yes
- Waterfront Type: Pond
- Year Built: 2023
- Bldg sqft: 3307
- Bedrooms: 3
- Total Baths: 3
- Full Baths: 3
- Days On Market: 151
- Additional Information
- Geolocation: 27.4498 / -82.3845
- County: MANATEE
- City: BRADENTON
- Zipcode: 34211
- Subdivision: Lorraine Lakes Ph Iib1 Iib2
- Elementary School: Gullett
- Middle School: Dr Mona Jain
- High School: Lakewood Ranch

- DMCA Notice
-
DescriptionWelcome to this stunning Summerville model in the highly sought after Lorraine Lakes, located in Lakewood Ranch, Florida, named the #1 master planned community in the U.S. for all ages for seven years running! This elegant single story home offers 3 bedrooms, 3 bathrooms, a 3 car garage, and 2,400 sq. ft. of thoughtfully designed living space on a premium pond front lot. The home boasts luxurious upgrades, including crown molding, plantation shutters, ceiling fans, custom light fixtures, and Infiniti Blue quartzite countertops with a matching backsplash imported from Brazil. The chef's kitchen features a 10 foot center island, perfect for entertaining, an upgraded 5 burner gas range, and an open floor plan that flows seamlessly into the living areas with tray ceilings. The primary suite includes two custom walk in closets and a spa like en suite with frameless glass showers. Step outside to the expansive 1,400 sq. ft. screened lanai featuring a heated pool and spa, custom patio lighting, and serene water views. Offered fully furnished, this home is truly turnkey, including all furniture, artwork, cookware, and linens. Simply move in and start enjoying the resort lifestyle immediately. This home can also be purchased unfurnished if preferred for a reduced price. Lorraine Lakes offers 24/7 guard gated security, lawn care, and an impressive 25,000 sq. ft. amenity center featuring a coffee lounge, restaurant and bar, fitness center, basketball court, putting green, bocce, volleyball, playground, and more. Located just 15 miles from Florida's finest beaches and under an hour from St. Petersburg and Tampa, this home is the perfect blend of luxury and convenience. Don't miss the chance to live in this exceptional home in one of the nation's premier communities!
Payment Calculator
- Principal & Interest -
- Property Tax $
- Home Insurance $
- HOA Fees $
- Monthly -
For a Fast & FREE Mortgage Pre-Approval Apply Now
Apply Now
 Apply Now
Apply NowFeatures
Building and Construction
- Builder Model: Summerville
- Builder Name: Lennar
- Covered Spaces: 0.00
- Exterior Features: Hurricane Shutters, Lighting, Outdoor Grill, Sidewalk, Sliding Doors, Tennis Court(s)
- Flooring: Carpet, Ceramic Tile
- Living Area: 2439.00
- Roof: Tile
Property Information
- Property Condition: Completed
Land Information
- Lot Features: Corner Lot
School Information
- High School: Lakewood Ranch High
- Middle School: Dr Mona Jain Middle
- School Elementary: Gullett Elementary
Garage and Parking
- Garage Spaces: 3.00
- Open Parking Spaces: 0.00
- Parking Features: Garage Door Opener, Off Street
Eco-Communities
- Pool Features: Gunite, Heated, In Ground, Lighting, Salt Water
- Water Source: Public
Utilities
- Carport Spaces: 0.00
- Cooling: Central Air
- Heating: Heat Pump
- Pets Allowed: Yes
- Sewer: Public Sewer
- Utilities: Cable Connected, Electricity Connected, Natural Gas Connected, Sewer Connected, Sprinkler Recycled, Underground Utilities, Water Connected
Amenities
- Association Amenities: Cable TV, Clubhouse, Fitness Center, Gated
Finance and Tax Information
- Home Owners Association Fee Includes: Guard - 24 Hour, Cable TV, Common Area Taxes, Pool, Maintenance Structure, Management
- Home Owners Association Fee: 433.35
- Insurance Expense: 0.00
- Net Operating Income: 0.00
- Other Expense: 0.00
- Tax Year: 2024
Other Features
- Appliances: Dishwasher, Disposal, Dryer, Exhaust Fan, Ice Maker, Microwave, Range, Refrigerator, Tankless Water Heater, Washer, Water Softener
- Association Name: Ammie Marlow
- Association Phone: 941-777-7150
- Country: US
- Furnished: Furnished
- Interior Features: Crown Molding, Eat-in Kitchen, High Ceilings, Living Room/Dining Room Combo, Open Floorplan, Primary Bedroom Main Floor, Solid Surface Counters, Thermostat, Tray Ceiling(s), Walk-In Closet(s), Window Treatments
- Legal Description: LOT 825 PH IIB-1, LORRAINE LAKES PH IIB-1 & IIB-2 PI#5812.4435/9
- Levels: One
- Area Major: 34211 - Bradenton/Lakewood Ranch Area
- Occupant Type: Owner
- Parcel Number: 581244359
- Possession: Close Of Escrow
- Style: Ranch
- View: Pool, Water
- Views: 35
- Zoning Code: RES
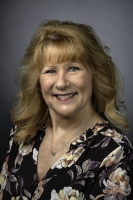
- Marian Casteel, BrkrAssc,REALTOR ®
- Tropic Shores Realty
- CLIENT FOCUSED! RESULTS DRIVEN! SERVICE YOU CAN COUNT ON!
- Mobile: 352.601.6367
- Mobile: 352.601.6367
- 352.601.6367
- mariancasteel@yahoo.com


