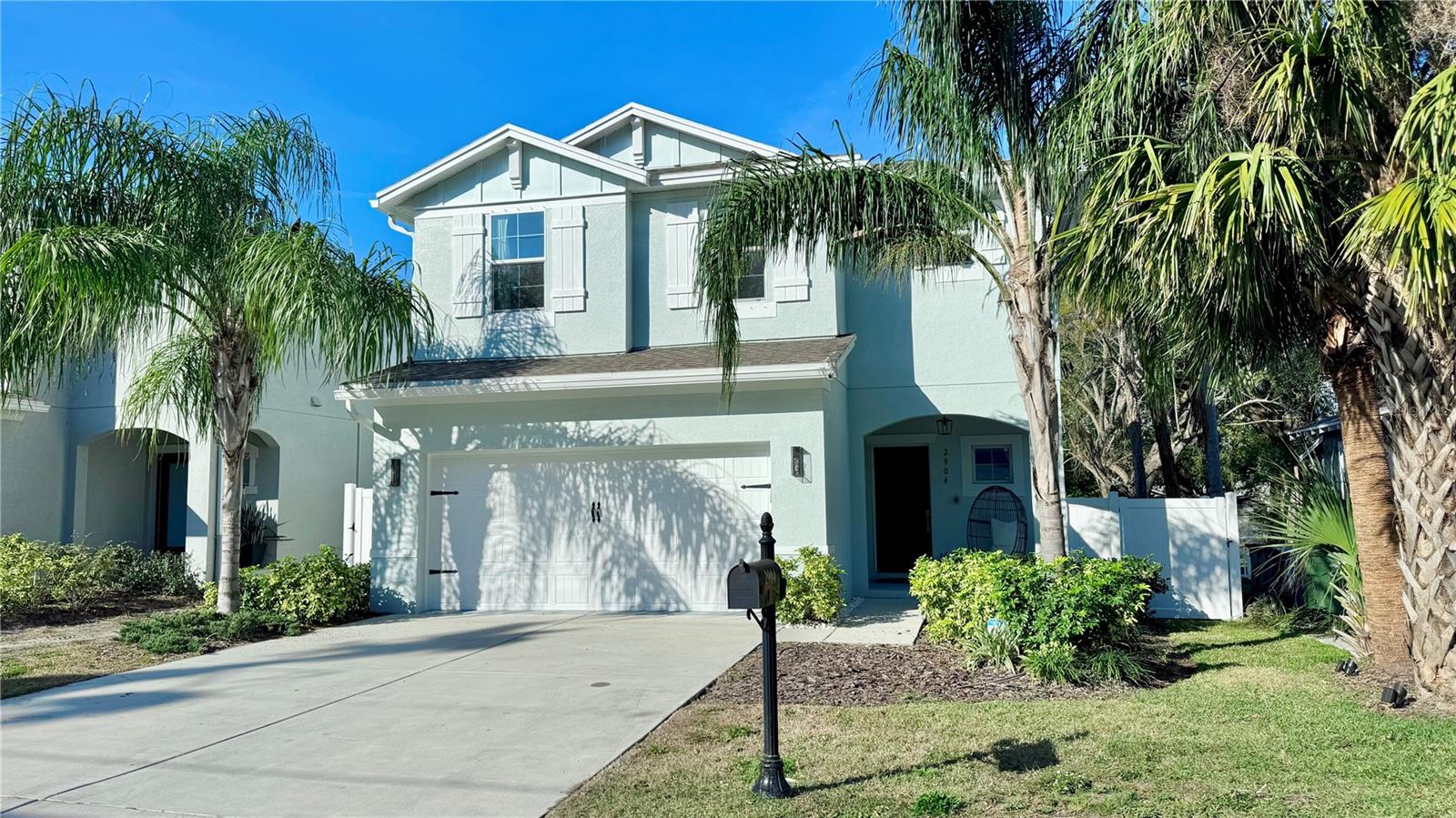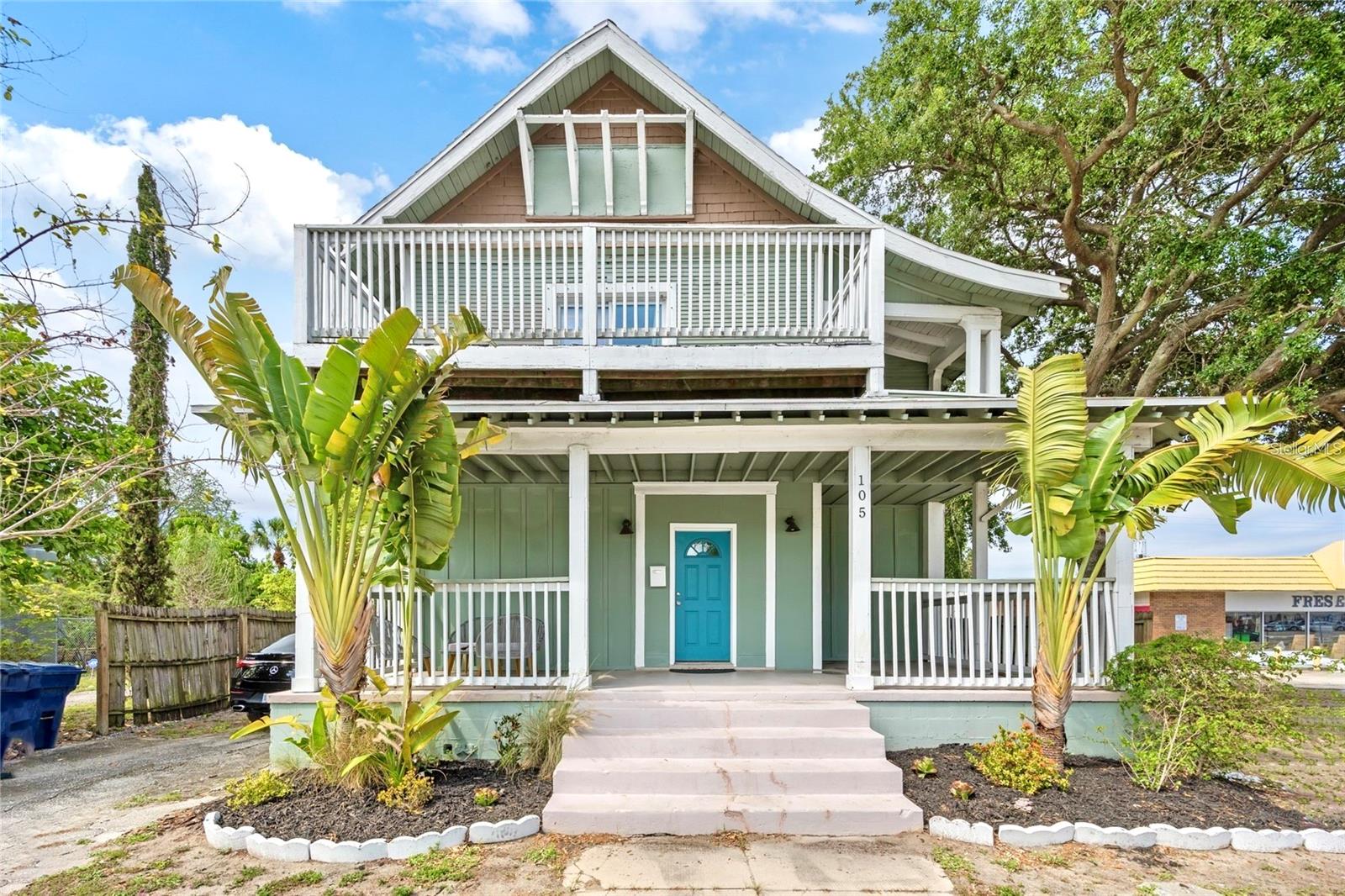2904 Ola Avenue, TAMPA, FL 33602
Property Photos

Would you like to sell your home before you purchase this one?
Priced at Only: $899,000
For more Information Call:
Address: 2904 Ola Avenue, TAMPA, FL 33602
Property Location and Similar Properties
- MLS#: A4643543 ( Residential )
- Street Address: 2904 Ola Avenue
- Viewed: 15
- Price: $899,000
- Price sqft: $363
- Waterfront: No
- Year Built: 2020
- Bldg sqft: 2479
- Bedrooms: 4
- Total Baths: 3
- Full Baths: 2
- 1/2 Baths: 1
- Garage / Parking Spaces: 2
- Days On Market: 102
- Additional Information
- Geolocation: 27.9693 / -82.4639
- County: HILLSBOROUGH
- City: TAMPA
- Zipcode: 33602
- Subdivision: Pippin C R
- Provided by: SAVVY AVENUE, LLC

- DMCA Notice
-
DescriptionBuilt in 2020 | Full Luxury Renovation in 2025 | Unbeatable Location! Located just 4 minutes from Downtown Tampa, Armature Works, and the Tampa Riverwalk, this beautifully renovated 4 bedroom, 2.5 bath single family home sits on an oversized lotperfect for a future pool, active kids, or your furry companions. ? The Home Welcome to a like new construction home (built in 2020) that underwent a $100K+ designer renovation in 2025, blending Coastal California style with natural light, clean finishes, and premium upgrades throughout. The durable block construction and hurricane protection provide peace of mind, and the home is located in Flood Zone X (high and dry). ? The Neighborhood Nestled on a quiet street in Tampa Heights, this home offers a walkable lifestyle to the citys best restaurants (including two Michelin starred options), coffee shops, and bars. Youre just: 5 blocks from Armature Works & the Riverwalk 8 minutes to Water Street District, Amalie Arena, Hyde Park, Midtown, and TPA Airport Minutes to the Crosstown Expressway, I 275, and Gandy Bridgeperfect for quick trips to St. Pete or the Beaches ? First Floor Enjoy seamless indoor outdoor living with glass French doors that open from the kitchen to a covered patio and an expansive backyardone of the largest in the area. Designer kitchen with quartz countertops, custom cabinetry, a butlers pantry, and premium Gordon Ramsay Thor appliances Massive 42 x 102 center island with seating for 6 Spacious living area with shiplap accent wall Convenient half bath for guests ? Second Floor Upstairs, youll find 4 bedrooms, perfect for families or work from home professionals. Primary suite is over 500 sq ft with dual walk in closets and a spa style bathroom with frameless glass shower New Samsung laundry suite in its own dedicated laundry room Dual zone HVAC for personalized comfort throughout the home ? Garage & Exterior Rare oversized 2 car garage with ceiling storage racks Professionally landscaped with mature palm trees, sprinkler systems (front & back), and French drain system Backyard is NBA half court sizedideal for entertaining or future pool plans 8 camera security system included for added peace of mind ? Experience modern luxury and urban convenience in one of Tampas most sought after and walkable neighborhoods. Directions: 5 Blocks North of Armature Works on Ola Avenue.
Payment Calculator
- Principal & Interest -
- Property Tax $
- Home Insurance $
- HOA Fees $
- Monthly -
For a Fast & FREE Mortgage Pre-Approval Apply Now
Apply Now
 Apply Now
Apply NowFeatures
Building and Construction
- Covered Spaces: 0.00
- Exterior Features: Courtyard, Dog Run, French Doors, Garden, Hurricane Shutters, Lighting, Private Mailbox
- Flooring: Luxury Vinyl, Tile
- Living Area: 1862.00
- Roof: Shingle
Garage and Parking
- Garage Spaces: 2.00
- Open Parking Spaces: 0.00
Eco-Communities
- Water Source: Public
Utilities
- Carport Spaces: 0.00
- Cooling: Central Air, Zoned
- Heating: Central, Electric
- Sewer: Public Sewer
- Utilities: Cable Available, Fiber Optics, Natural Gas Available, Sewer Connected, Water Connected
Finance and Tax Information
- Home Owners Association Fee: 0.00
- Insurance Expense: 0.00
- Net Operating Income: 0.00
- Other Expense: 0.00
- Tax Year: 2024
Other Features
- Appliances: Bar Fridge, Convection Oven, Cooktop, Dishwasher, Disposal, Dryer, Electric Water Heater, Exhaust Fan, Freezer, Ice Maker, Microwave, Range, Range Hood, Refrigerator, Washer, Wine Refrigerator
- Country: US
- Interior Features: Built-in Features, Ceiling Fans(s), Kitchen/Family Room Combo, Living Room/Dining Room Combo, Open Floorplan, PrimaryBedroom Upstairs, Smart Home, Solid Wood Cabinets, Stone Counters, Thermostat, Walk-In Closet(s), Wet Bar, Window Treatments
- Legal Description: PIPPIN C R LOT 3
- Levels: Two
- Area Major: 33602 - Tampa
- Occupant Type: Owner
- Parcel Number: A-12-29-18-4R2-000000-00003.0
- Views: 15
- Zoning Code: PD
Similar Properties
Nearby Subdivisions
1000 Water Street Condo
1000 Water Street Condominium
4ru Mallicoats Subdivision
Beach Harbour
Centralia
Drews Add To Tampa
Fairburn
Golds Sub
Hotel Ora Private Residences
Island Homes Ph Iii
Island Place A Condo
Keys
Keyssouth Tampa Heights Area
Lyons
Munro Mc Intoshs Add
Munro & Mc Intoshs Add
Ora
Orange Villa
Pippin C R
Ridgewood Park
River Heights
Riverwoods Sub
Robles Sub Of Pt Of
Robles Sub Of S 160 Ft Of W 14
Rosebury Park
Suburb Royal
Warren Keyes
West Highlands

- Marian Casteel, BrkrAssc,REALTOR ®
- Tropic Shores Realty
- CLIENT FOCUSED! RESULTS DRIVEN! SERVICE YOU CAN COUNT ON!
- Mobile: 352.601.6367
- Mobile: 352.601.6367
- 352.601.6367
- mariancasteel@yahoo.com


























