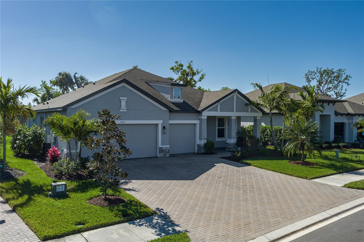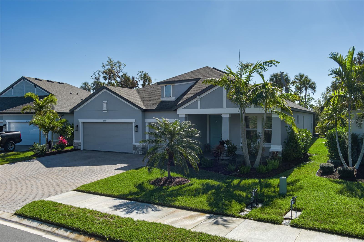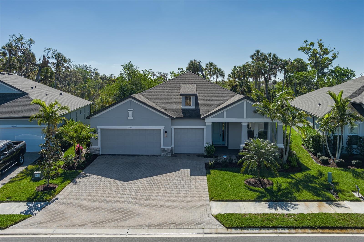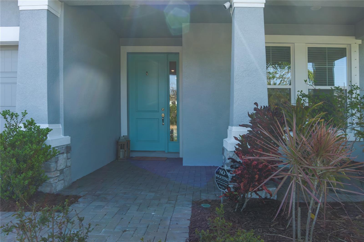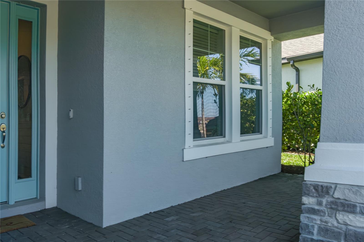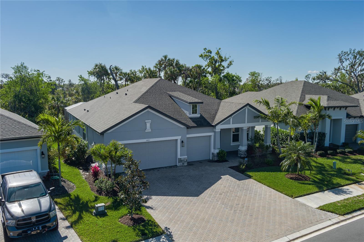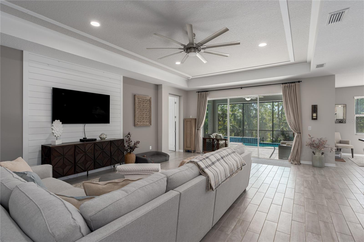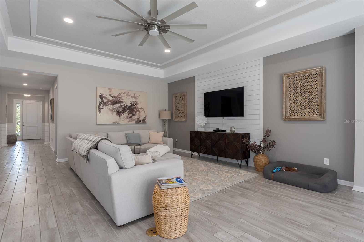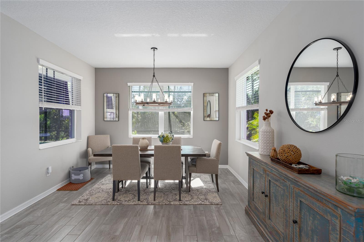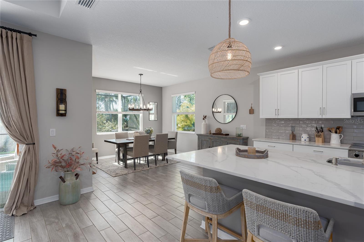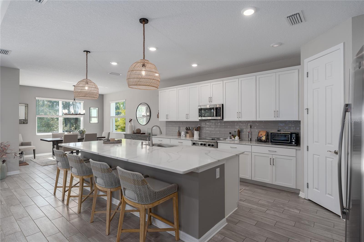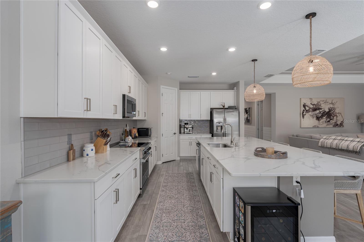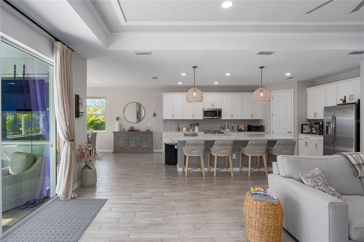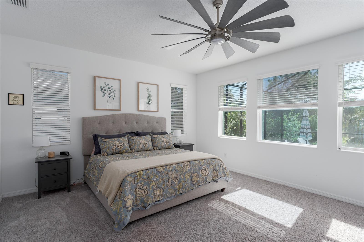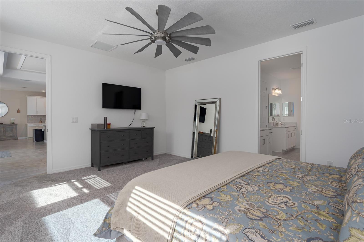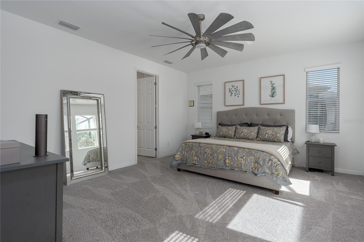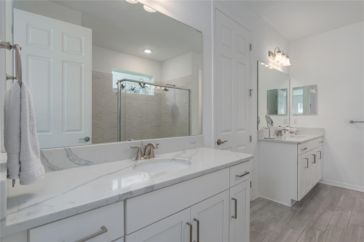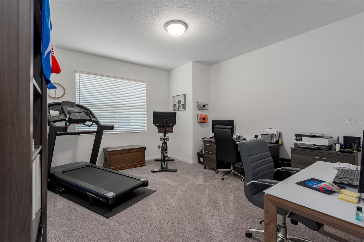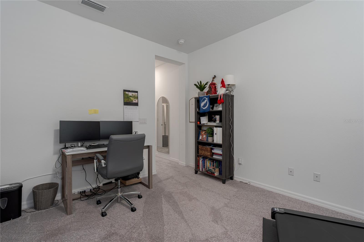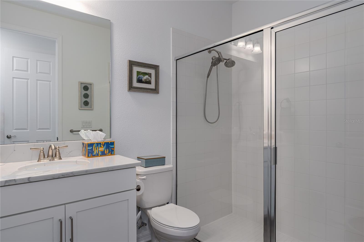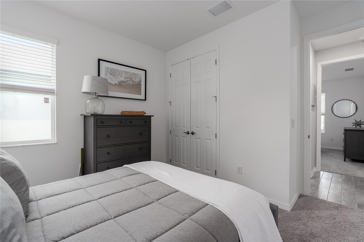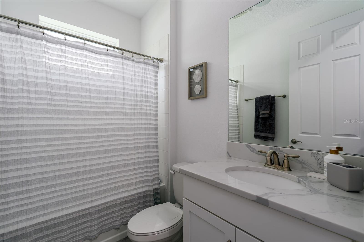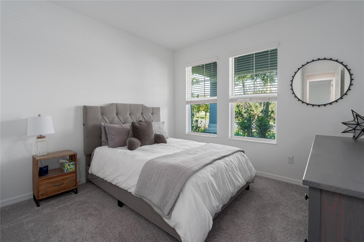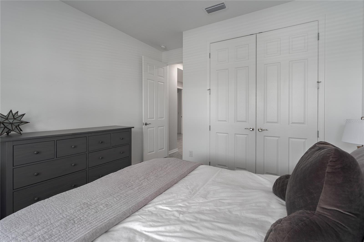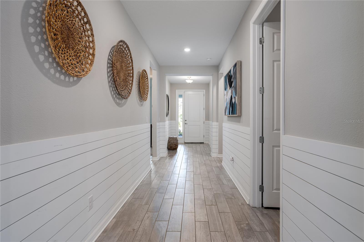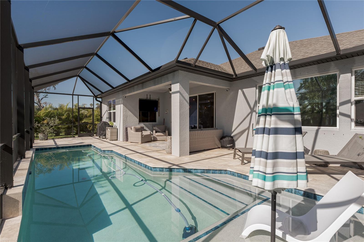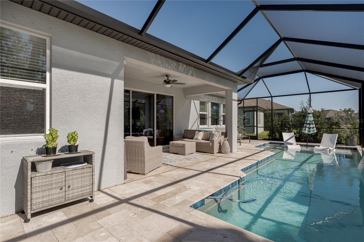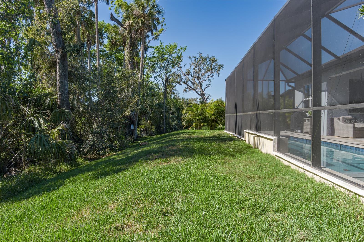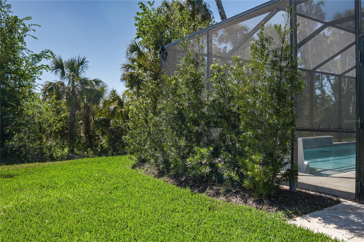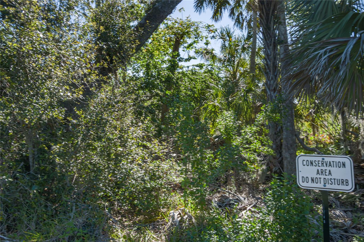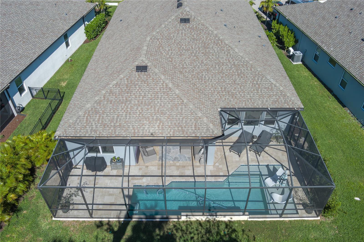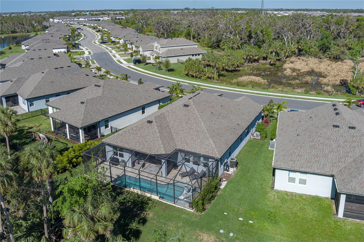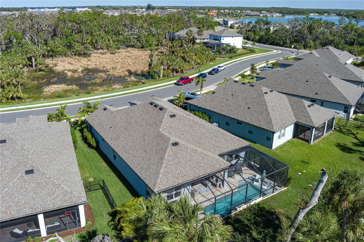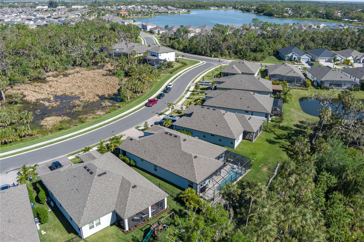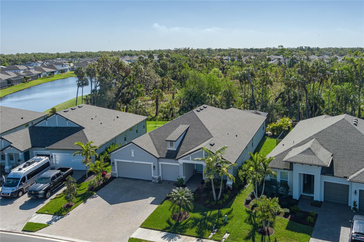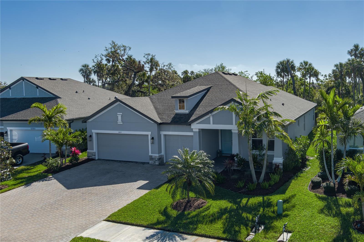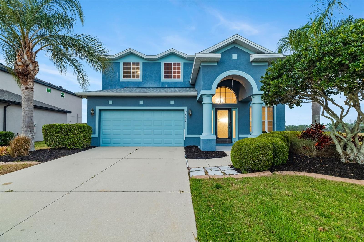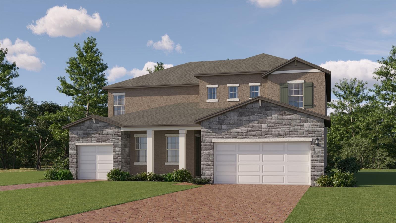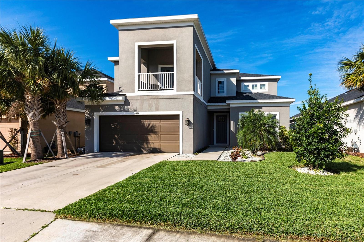5621 Badini Way, PALMETTO, FL 34221
Property Photos
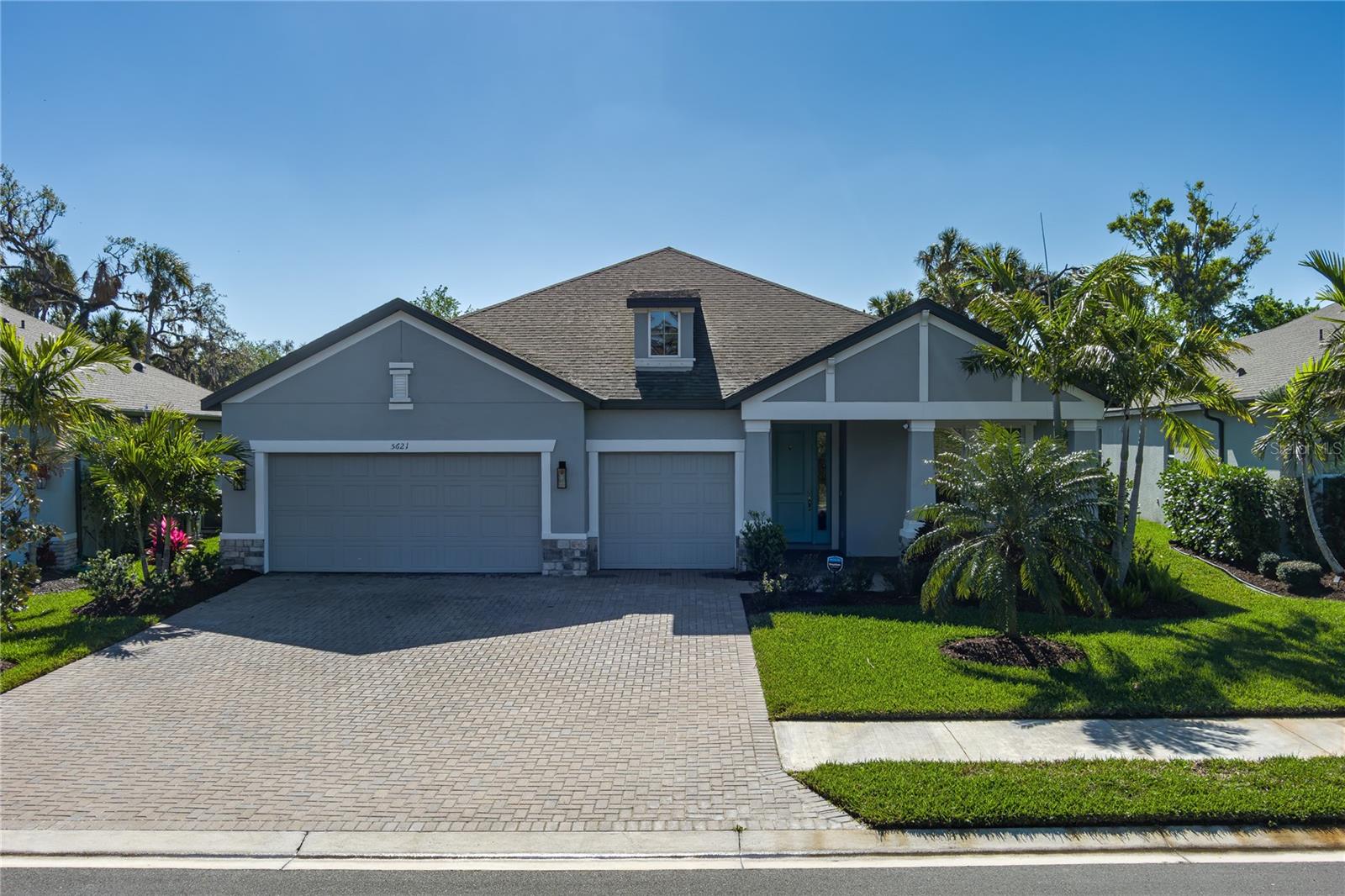
Would you like to sell your home before you purchase this one?
Priced at Only: $669,900
For more Information Call:
Address: 5621 Badini Way, PALMETTO, FL 34221
Property Location and Similar Properties
- MLS#: A4644828 ( Residential )
- Street Address: 5621 Badini Way
- Viewed: 54
- Price: $669,900
- Price sqft: $191
- Waterfront: No
- Year Built: 2020
- Bldg sqft: 3500
- Bedrooms: 4
- Total Baths: 3
- Full Baths: 3
- Garage / Parking Spaces: 3
- Days On Market: 38
- Additional Information
- Geolocation: 27.5633 / -82.5057
- County: MANATEE
- City: PALMETTO
- Zipcode: 34221
- Subdivision: Trevesta Ph Iiia
- Provided by: LESLIE WELLS REALTY, INC.
- Contact: Leslie Wells
- 941-776-5571

- DMCA Notice
-
DescriptionTrevesta Ginnie Model Luxury Living on a Private Preserve Lot Discover a rare blend of upscale living and outdoor freedom with this stunning Ginnie Model by MI Homes, nestled in the gated Trevesta community. Spanning over 2,600 sq. ft., this fully upgraded 4 bedroom, 3 bath home is tailor made for those aged 30 60 who crave space, style, and a connection to nature. Backing onto a serene, wooded preserve with no neighbors in front or behind, this property offers unmatched privacy and tranquilityperfect for unwinding or entertaining. The open concept layout shines with high ceilings, 8 foot doors, and designer touches like custom shiplap trim and elegant tray ceilings. The gourmet kitchen is a standout, equipped with premium cabinetry, an oversized quartz topped island, and a walk in pantryideal for cooking enthusiasts. The dining area opens to breathtaking conservation views, bringing the outdoors in. The expansive primary suite fits a king bed with room to spare, paired with an upgraded ensuite featuring a walk in shower, quartz counters, a private toilet room, and a massive walk in closet with custom built ins for both him and her. A junior master suite adds flexibility with its own private bath, walk in shower, quartz counters, and custom outfitted walk in closetgreat for guests or multi generational living. Outside, your private oasis awaits with a caged inground pool (built 2022) surrounded by travertine decking, all framed by the peaceful preserve. Trevesta keeps restrictions light while offering resort style perks like a community pool, splash pad, clubhouse, playground, and fitness center, with HOA covering lawn irrigation, cable, and internet. Located minutes from I 75 and I 275, youre an easy drive from Tampa, St. Pete, Bradenton, Lakewood Ranch, and Sarasota, plus new schools, dining, and shopping. This is luxury living with room to breatheschedule your tour today!
Payment Calculator
- Principal & Interest -
- Property Tax $
- Home Insurance $
- HOA Fees $
- Monthly -
For a Fast & FREE Mortgage Pre-Approval Apply Now
Apply Now
 Apply Now
Apply NowFeatures
Building and Construction
- Covered Spaces: 0.00
- Exterior Features: Hurricane Shutters
- Flooring: Tile
- Living Area: 2590.00
- Roof: Shingle
Land Information
- Lot Features: Cleared, Conservation Area, In County, Paved
Garage and Parking
- Garage Spaces: 3.00
- Open Parking Spaces: 0.00
- Parking Features: Garage Door Opener
Eco-Communities
- Pool Features: Deck, Gunite, Heated, In Ground
- Water Source: Public
Utilities
- Carport Spaces: 0.00
- Cooling: Central Air
- Heating: Baseboard, Central
- Pets Allowed: Cats OK, Dogs OK
- Sewer: Public Sewer
- Utilities: Cable Available, Electricity Connected, Public, Sewer Connected, Street Lights, Underground Utilities, Water Connected
Finance and Tax Information
- Home Owners Association Fee: 617.00
- Insurance Expense: 0.00
- Net Operating Income: 0.00
- Other Expense: 0.00
- Tax Year: 2024
Other Features
- Appliances: Dishwasher, Disposal, Dryer, Electric Water Heater, Microwave, Range, Refrigerator, Washer
- Association Name: Rizzetta & Co
- Association Phone: tiffany decker
- Country: US
- Interior Features: Ceiling Fans(s), Eat-in Kitchen, High Ceilings, Kitchen/Family Room Combo, Open Floorplan, Primary Bedroom Main Floor, Solid Surface Counters, Solid Wood Cabinets, Split Bedroom, Thermostat, Walk-In Closet(s), Window Treatments
- Legal Description: LOT 135, TREVESTA PH IIIA PI #7180.2070/9
- Levels: One
- Area Major: 34221 - Palmetto/Rubonia
- Occupant Type: Owner
- Parcel Number: 718020709
- View: Trees/Woods
- Views: 54
- Zoning Code: RES
Similar Properties
Nearby Subdivisions
1050 N 14 Of 153417
1400 Erie Rdmendozamocassin Wa
A R Anthonys Sub Of Pt Sec1423
Anthony Add Ctd
Artisan Lakes
Artisan Lakes Eaves Bend
Artisan Lakes Eaves Bend Ph I
Artisan Lakes Eaves Bend Ph Ii
Bahia Vista
Bay Estates North
Bay View Park Rev
Bay View Park Revised Plat
Bayou Estates North Iia Iib
Beg 120 Ft W 622 Ft S Of Ne C
Boccage
Courtneys Resub
Crystal Lakes
Crystal Lakes Ii
Deer Run At Palm View
Eaves Bend At Artisan Lakes
Esthers Court
Fairway Trace
Fairways At Imperial Lakewoods
Fiddlers Bend
Fosters Creek
Fowlers Ests
Fresh Meadows Ph Ii
G H Judd
Gillette Grove
Grande Villa Estates
Gulf Bay Estates Blocks 1a 1
Gulf Bay Estates Blocks 47
Hammocks At Riviera Dunes
Heritage Bay
Heron Bay
Heron Creek Ph I
Heron Creek Ph Ii
Imperial Lakes Estates
Island At Riviera Dunes
J T Flemings Palmetto Sub
Jackson Crossing
Jackson Crossings Ph I
Jackson Factory Survey
Jackson Xing Ph Ii
Lake Park
Lake View Acres
Lamp Post Place
Lamp Post Place Ph Ii
Lincoln Manor
Long Sub
Mandarin Grove
Mangrove Point
Marlee Acres
Melwood Oaks Ph I
Mrs Julia Atzroths Add
Muellers
N A Reynolds Resubdivided
Northshore At Riviera Dunes Ph
Northwood Park
Oak View Ph I
Oak View Ph Ii
Oak View Ph Iii
Oakdale Square
Oakhurst Rev Por
Oakview
Old Mill Preserve
Old Mill Preserve Ph Ii
Palm Lake Estates
Palm View Place
Palmetto Estates
Palmetto Gardens Rev
Palmetto Point
Palmetto Point Add
Palmetto Skyway Rep
Palmview Acres
Parrish Add To Palmetto
Patten Reserve
Peninsula At Riviera Dunes
Pravela
Regency Oaks Ph I
Regency Oaks Preserve
Richards
Richards Add To Palmetto Conti
Rio Vista A M Lambs Resubdivid
Riverside Park First Pt
Riverside Park Rep Of A Por
Roy Family Ranches
Rubonia East Terra Ceia Resubd
Sanctuary Cove
Sheffield Glenn
Silverstone North
Silverstone North Ph Ia Ib
Silverstone North Ph Ic Id
Silverstone North Ph Iia Iib
Silverstone South
Snead Island Estates West Ph 1
Spanish Point
Stonegate Preserve
Stonegate Preserve Ia
Sub Lot34 B2 Parrish Ad To Tow
Sugar Mill Lakes Ph 1
Sugar Mill Lakes Ph Ii Iii
Summerfield Estates
Sunkist Acres
Terra Ceia Bay Estates
Terra Ceia Bay North
The Cove At Terra Ceia Bay Vil
The Greens At Edgewater
Trevesta
Trevesta Ph Ia
Trevesta Ph Iia
Trevesta Ph Iiia
Tropic Isles
Villas At Oak Bend
Washington Park
Waterford Court
Waterford Ph I Iii Rep
Waterford Ph Ia Ii Iia
Welshs Add To Palmetto
Welshs Memphis
Whitney Meadows
Willow Hammock Ph 1a 1b
Willow Walk
Willow Walk Ph Ia
Willow Walk Ph Ib
Willow Walk Ph Ic
Willow Walk Ph Iiaiibiid
Willow Walk Ph Iic
Woodland Acres
Woodlawn Lakes
Woodlawn Lakes First Add
Woodlawn Lakes Second Add
Woods Of Moccasin Wallow Ph I

- Marian Casteel, BrkrAssc,REALTOR ®
- Tropic Shores Realty
- CLIENT FOCUSED! RESULTS DRIVEN! SERVICE YOU CAN COUNT ON!
- Mobile: 352.601.6367
- Mobile: 352.601.6367
- 352.601.6367
- mariancasteel@yahoo.com


