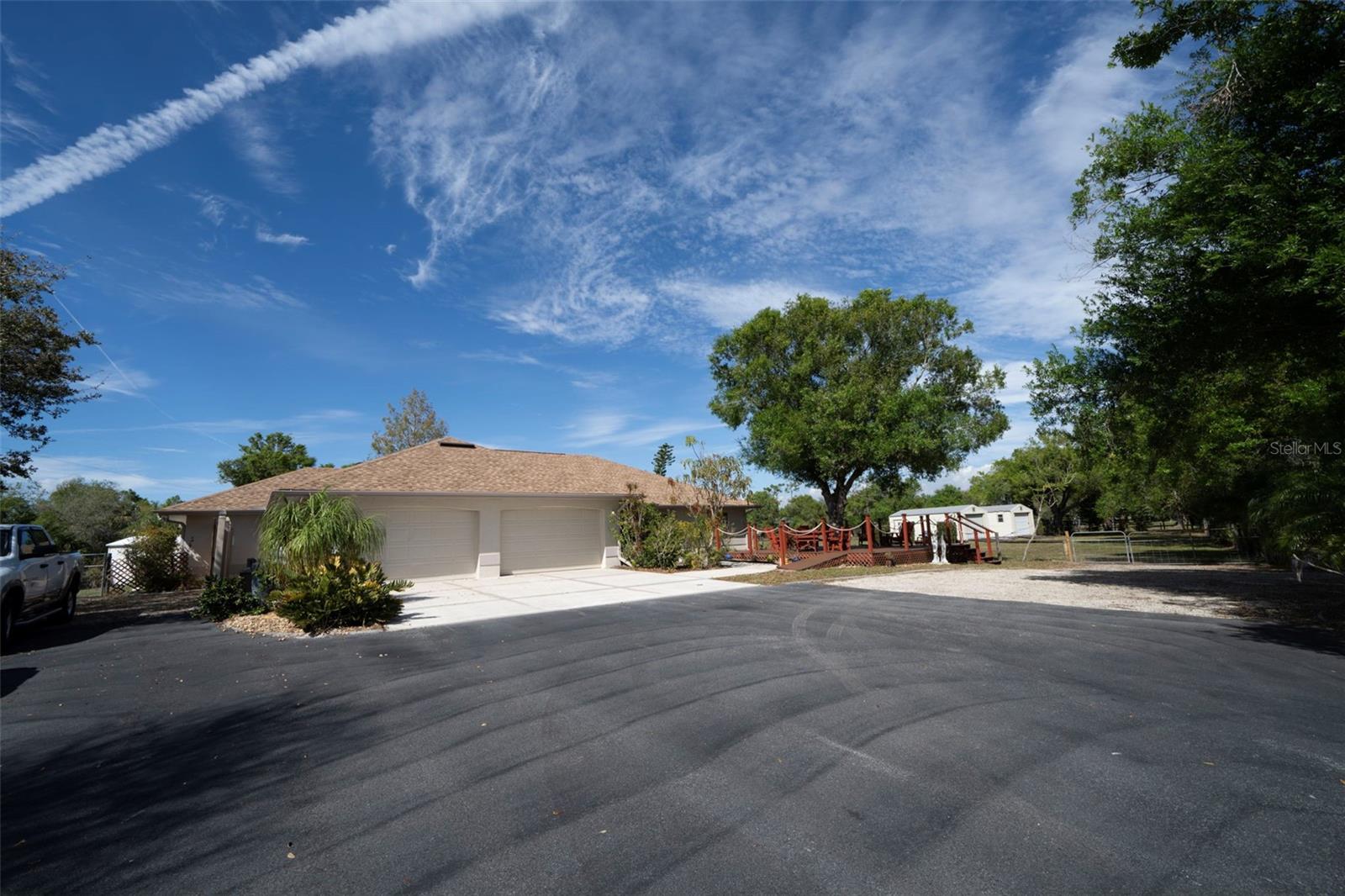15916 Sugar Hill Drive, PUNTA GORDA, FL 33982
Property Photos

Would you like to sell your home before you purchase this one?
Priced at Only: $500,000
For more Information Call:
Address: 15916 Sugar Hill Drive, PUNTA GORDA, FL 33982
Property Location and Similar Properties
- MLS#: A4645780 ( Residential )
- Street Address: 15916 Sugar Hill Drive
- Viewed: 27
- Price: $500,000
- Price sqft: $167
- Waterfront: No
- Year Built: 2023
- Bldg sqft: 2995
- Bedrooms: 4
- Total Baths: 3
- Full Baths: 3
- Garage / Parking Spaces: 2
- Days On Market: 107
- Additional Information
- Geolocation: 26.8002 / -81.7321
- County: CHARLOTTE
- City: PUNTA GORDA
- Zipcode: 33982
- Provided by: KELLER WILLIAMS ON THE WATER S
- Contact: Barry Brodsky
- 941-803-7522

- DMCA Notice
-
DescriptionImagine yourself stepping into the epitome of luxury livingwelcome to Babcock National, a haven of sophistication nestled in an exclusive golf and country club style enclave. This 2 year old architectural marvel radiates polished elegance and modern allure, redefining what it means to live glamorously. Perfectly poised alongside the lush 5th hole of the meticulously manicured golf course, this home offers breathtaking vistas that will make every day feel like a retreat. The open concept design flows like a dream, featuring four lavish bedrooms, three spa inspired bathrooms, and a spacious two car garage that combine comfort with high style. A state of the art tankless water heater ensures endless hot water, adding a touch of modern convenience to this luxurious abode. And lets talk about that kitchena sanctuary for culinary enthusiasts. Outfitted with an exquisite, natural gas powered chef's stove, it invites you to channel your inner culinary artist. High impact windows flood the living spaces with sunlight, a natural glow that dances on every surface, while ensuring safety and serenity. The lifestyle here is nothing short of extraordinary. Residents revel in an array of premium amenities, including a divine gourmet restaurant, a poolside restaurant/bar to a tranquil lap pool, a jaw dropping 160 foot main pool that serves as the centerpiece of resort inspired bliss, and state of the art pickleball courts for those who enjoy a spirited game. This is more than just a home; its a rare jewel in one of the most sought after communities, where timeless charm meets modern luxury. Truly, this is living reimagined. Golf membership not required.
Payment Calculator
- Principal & Interest -
- Property Tax $
- Home Insurance $
- HOA Fees $
- Monthly -
For a Fast & FREE Mortgage Pre-Approval Apply Now
Apply Now
 Apply Now
Apply NowFeatures
Building and Construction
- Builder Model: Calusa
- Builder Name: Lennar
- Covered Spaces: 0.00
- Exterior Features: Hurricane Shutters, Irrigation System, Sliding Doors
- Flooring: Tile
- Living Area: 2246.00
- Roof: Tile
Garage and Parking
- Garage Spaces: 2.00
- Open Parking Spaces: 0.00
- Parking Features: Driveway, Garage Door Opener
Eco-Communities
- Water Source: Public
Utilities
- Carport Spaces: 0.00
- Cooling: Central Air, Humidity Control
- Heating: Central, Electric
- Pets Allowed: Cats OK, Dogs OK, Yes
- Sewer: Public Sewer
- Utilities: BB/HS Internet Available, Cable Available, Electricity Available, Electricity Connected, Fire Hydrant, Natural Gas Available, Natural Gas Connected, Phone Available, Underground Utilities, Water Connected
Amenities
- Association Amenities: Clubhouse, Gated, Golf Course, Maintenance, Pickleball Court(s), Playground, Spa/Hot Tub, Tennis Court(s)
Finance and Tax Information
- Home Owners Association Fee: 1313.00
- Insurance Expense: 0.00
- Net Operating Income: 0.00
- Other Expense: 0.00
- Tax Year: 2024
Other Features
- Appliances: Built-In Oven, Disposal, Dryer, Electric Water Heater, Microwave, Range, Refrigerator, Washer
- Association Name: Luke Kenzik
- Association Phone: 941 676 7191
- Country: US
- Interior Features: High Ceilings, Kitchen/Family Room Combo, Open Floorplan, Primary Bedroom Main Floor, Split Bedroom, Thermostat, Tray Ceiling(s), Window Treatments
- Legal Description: BCN 006 0000 2514 BABCOCK NATIONAL PHASE 6 LOT 2514 3381282
- Levels: One
- Area Major: 33982 - Punta Gorda
- Occupant Type: Owner
- Parcel Number: 422620111030
- Possession: Close Of Escrow
- Style: Ranch
- View: Golf Course
- Views: 27
- Zoning Code: BOZD
Similar Properties
Nearby Subdivisions
Acerage
Ag
Babcock
Babcock National
Babcock Ranch
Babcock Ranch Comm Crescent La
Babcock Ranch Community Cresce
Babcock Ranch Community Edgewa
Babcock Ranch Community Ph 1b2
Babcock Ranch Community Ph 1b3
Babcock Ranch Community Ph 2a
Babcock Ranch Community Ph 2b
Babcock Ranch Community Ph 2c
Babcock Ranch Community Ph 2d
Babcock Ranch Community Ph Ia
Babcock Ranch Community Preser
Babcock Ranch Community Town C
Babcock Ranch Community Villag
Babcock Ranch Communitypreser
Bayshores
Calusa Creek
Calusa Crk
Calusa Crk Ph 01
Charlotte County
Charlotte Harbor Resort Mobile
Charlotte Ranchettes
Charlotte Ranchettes 14
Charlotte Ranchettes 410
Charlotte Ranchettes 484s
Charlotte Ranchettes 491-n
Charlotte Ranchettes Tr 498
Cleveland North
Crescent Grove
Crescent Lakes
Edgewater
Edgewater Shores
Hirons
Horseshoe Acres
Lake Babcock
Lake Timber
Muse
Northridge
Not Applicable
Palm Shores
Palmetto Landing
Parkside
Peace River Club
Peace River Shores
Peace River Shores Un 06
Peace River Shores Un 1
Pelican Harbor Mob Home Estate
Pine Acres
Port Charlotte
Prairie Creek Park
Prairie Creek West
Preserve At Babcock Ranch
Punta Gorda
Regency
Ridge Harbor
River Forest
River Forest Mhp
Riverside
S Cleveland
San Souci
Sans South Un A
Shell Creek Heights
Tee Green Estates
Tee Grn Estates 1st Add
Tee & Green Estates
Tee And Green Estates Resub
The Estates On Peace River
The Sanctuary
The Sanctuary At Babcock Ranch
Three River
Town Estates
Trails Edge
Tuckers Cove
Verde
Villa Triaunglo
Waterview Landing
Waterview Lndg
Webbs Reserve
Willowgreen
Zzz

- Marian Casteel, BrkrAssc,REALTOR ®
- Tropic Shores Realty
- CLIENT FOCUSED! RESULTS DRIVEN! SERVICE YOU CAN COUNT ON!
- Mobile: 352.601.6367
- Mobile: 352.601.6367
- 352.601.6367
- mariancasteel@yahoo.com







































































