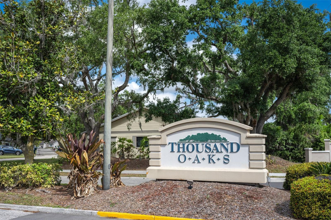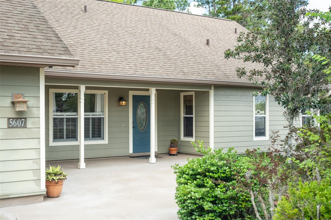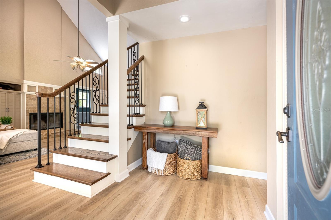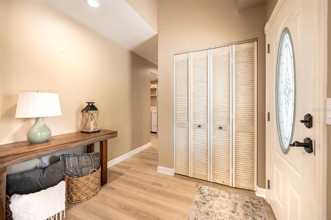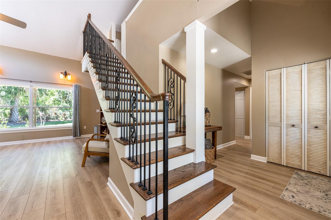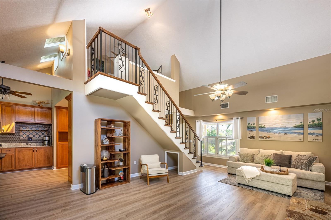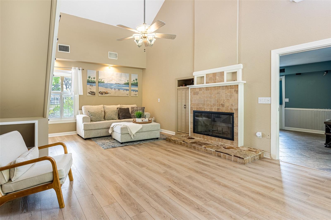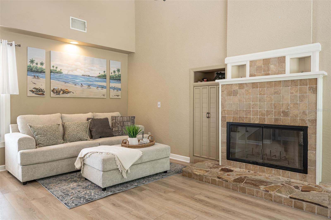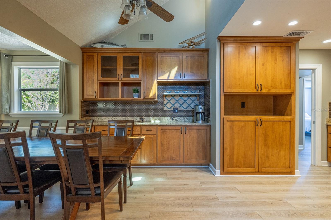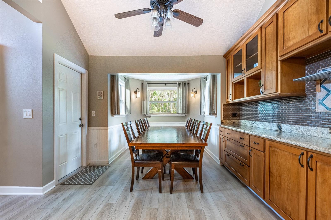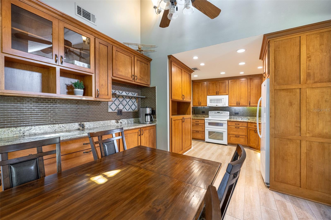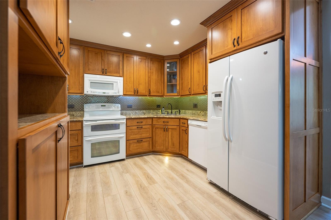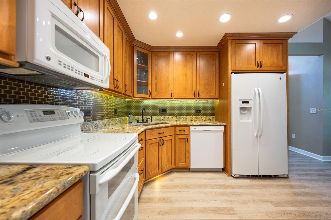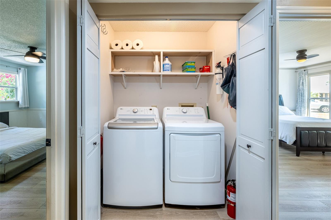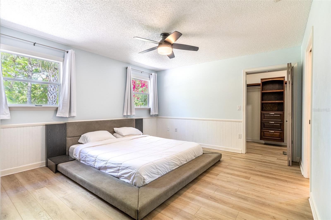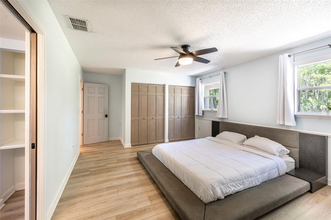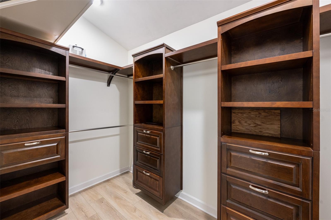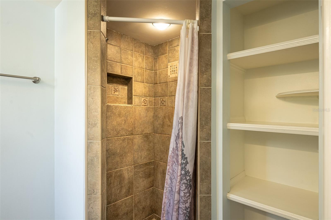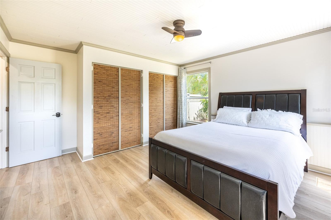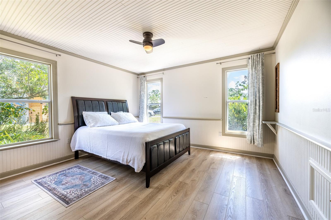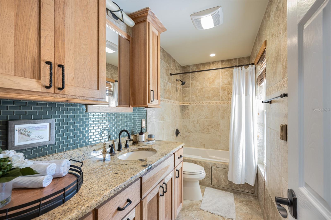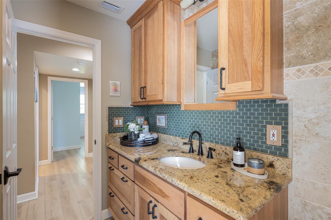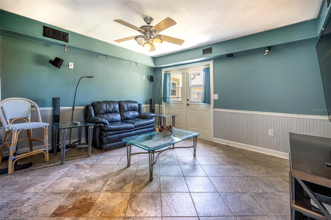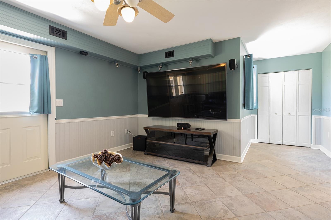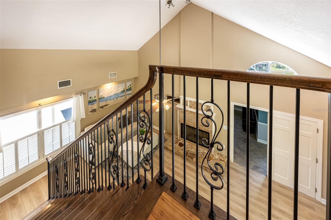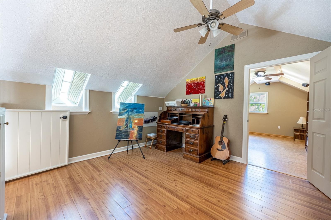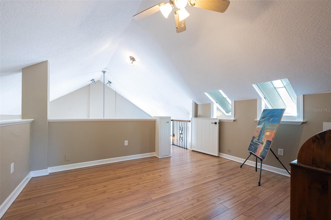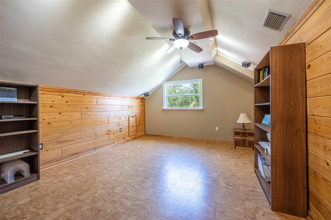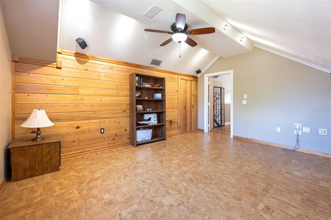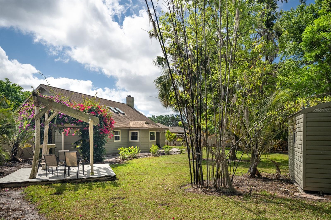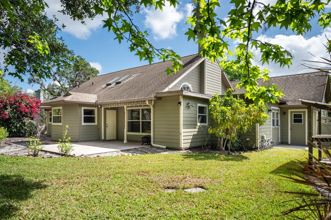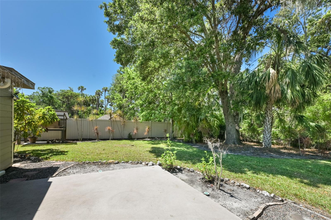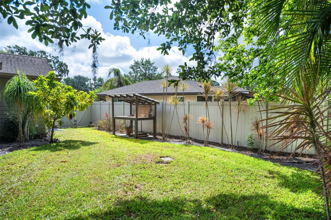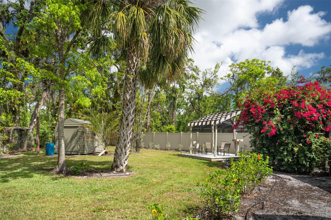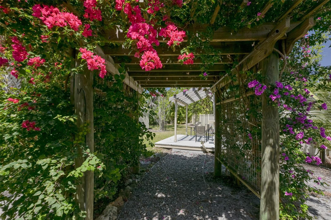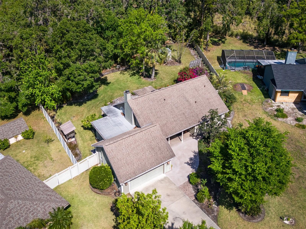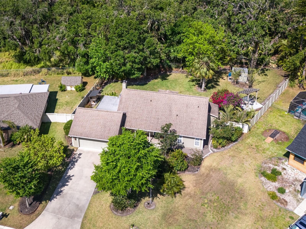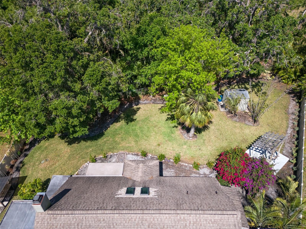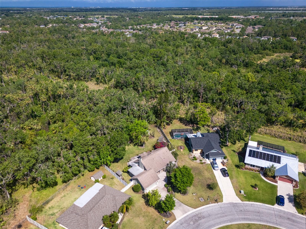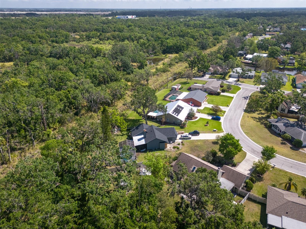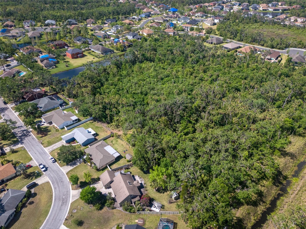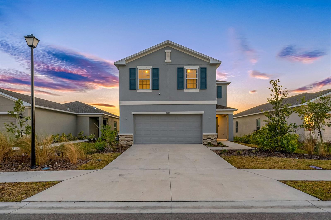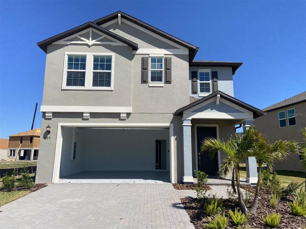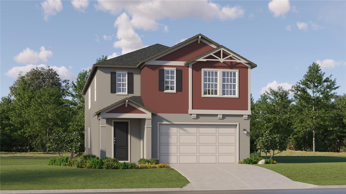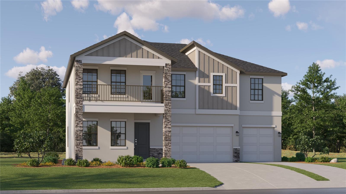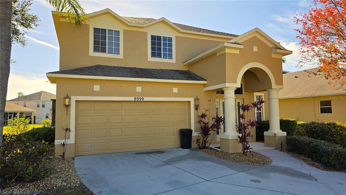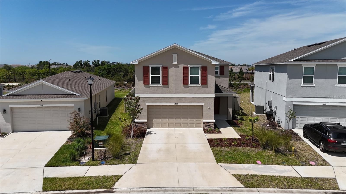5607 78th Avenue E, PALMETTO, FL 34221
Property Photos
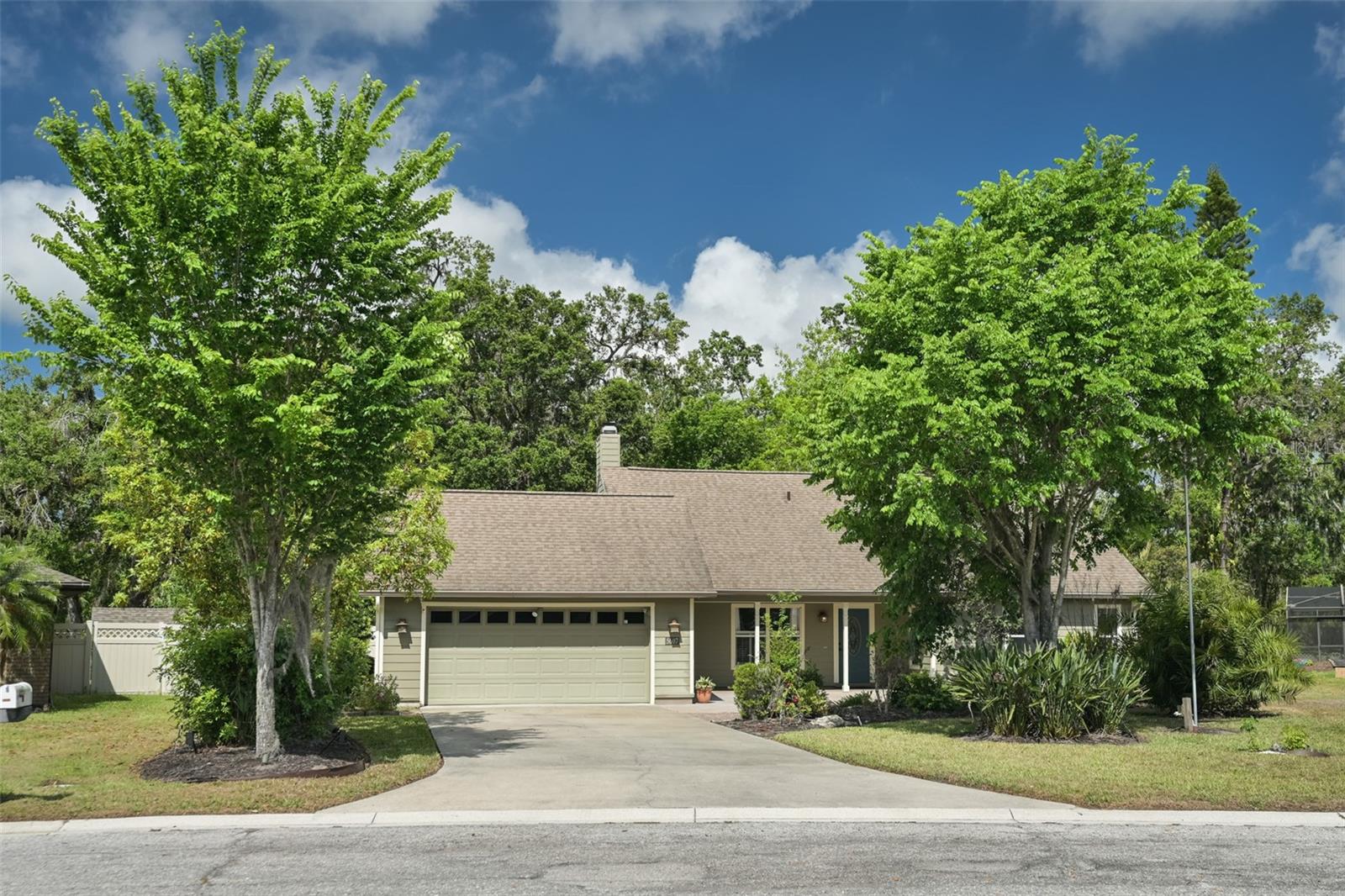
Would you like to sell your home before you purchase this one?
Priced at Only: $450,000
For more Information Call:
Address: 5607 78th Avenue E, PALMETTO, FL 34221
Property Location and Similar Properties
- MLS#: A4646559 ( Residential )
- Street Address: 5607 78th Avenue E
- Viewed: 23
- Price: $450,000
- Price sqft: $158
- Waterfront: No
- Year Built: 1985
- Bldg sqft: 2842
- Bedrooms: 4
- Total Baths: 2
- Full Baths: 2
- Garage / Parking Spaces: 2
- Days On Market: 24
- Additional Information
- Geolocation: 27.5646 / -82.4868
- County: MANATEE
- City: PALMETTO
- Zipcode: 34221
- Subdivision: Woodlawn Lakes Second Add
- Elementary School: Virgil Mills
- Middle School: Buffalo Creek
- High School: Palmetto
- Provided by: FINE PROPERTIES
- Contact: Meghan Keever
- 941-782-0000

- DMCA Notice
-
DescriptionCharming and beautifully maintained 4 bedroom, 2 bathroom home in the heart of sunny Palmetto, Florida! Step inside and discover the spacious family room, complete with a cozy wood burning fireplace and stunning vaulted ceilings, creating a warm and open atmosphere perfect for hosting family and friends. The upstairs loft provides additional living space, perfect for a home office, game room, or guest area. Out back, you'll find a large, fully fenced backyard, complete with a shed for extra storage, a gazebo for outdoor dining, and plenty of space for a fire pit and lawn games, making it the perfect spot for outdoor gatherings. Located just a quick 4 mile drive from I 75, this home offers easy access for travel both north and south. Plus, you'll be just minutes from the Ellenton Premium Outlets, offering a variety of shopping options. For nature lovers, Emerson Point Preserve in Palmetto is a must see, with 365 acres of lush wildlife, scenic trails, and historic sites to explore.
Payment Calculator
- Principal & Interest -
- Property Tax $
- Home Insurance $
- HOA Fees $
- Monthly -
For a Fast & FREE Mortgage Pre-Approval Apply Now
Apply Now
 Apply Now
Apply NowFeatures
Building and Construction
- Covered Spaces: 0.00
- Exterior Features: Irrigation System, Private Mailbox
- Flooring: Luxury Vinyl, Tile
- Living Area: 2178.00
- Other Structures: Gazebo, Shed(s)
- Roof: Shingle
Land Information
- Lot Features: Paved
School Information
- High School: Palmetto High
- Middle School: Buffalo Creek Middle
- School Elementary: Virgil Mills Elementary
Garage and Parking
- Garage Spaces: 2.00
- Open Parking Spaces: 0.00
Eco-Communities
- Water Source: Public
Utilities
- Carport Spaces: 0.00
- Cooling: Central Air
- Heating: Central, Electric
- Pets Allowed: Yes
- Sewer: Public Sewer
- Utilities: Cable Connected, Electricity Connected, Public, Sewer Connected, Water Connected
Finance and Tax Information
- Home Owners Association Fee: 0.00
- Insurance Expense: 0.00
- Net Operating Income: 0.00
- Other Expense: 0.00
- Tax Year: 2024
Other Features
- Appliances: Dishwasher, Dryer, Electric Water Heater, Microwave, Range, Refrigerator, Washer
- Country: US
- Interior Features: Ceiling Fans(s), Eat-in Kitchen, High Ceilings, Primary Bedroom Main Floor, Skylight(s), Thermostat, Vaulted Ceiling(s)
- Legal Description: LOT 86 WOODLAWN LAKES SECOND ADD PI#7249.2050/9
- Levels: Two
- Area Major: 34221 - Palmetto/Rubonia
- Occupant Type: Vacant
- Parcel Number: 724920509
- View: Trees/Woods
- Views: 23
- Zoning Code: RSF3
Similar Properties
Nearby Subdivisions
1050 N 14 Of 153417
1400 Erie Rdmendozamocassin Wa
A R Anthonys Sub Of Pt Sec1423
Anthony Add Ctd
Artisan Lakes
Artisan Lakes Eaves Bend
Artisan Lakes Eaves Bend Ph I
Artisan Lakes Eaves Bend Ph Ii
Bahia Vista
Bay Estates North
Bay View Park Rev
Bay View Park Revised Plat
Bayou Estates North Iia Iib
Beg 120 Ft W 622 Ft S Of Ne C
Boccage
Courtneys Resub
Crystal Lakes
Crystal Lakes Ii
Deer Run At Palm View
Eaves Bend At Artisan Lakes
Esthers Court
Fairway Trace
Fairways At Imperial Lakewoods
Fiddlers Bend
Fosters Creek
Fowlers Ests
Fresh Meadows Ph Ii
G H Judd
Gillette Grove
Grande Villa Estates
Gulf Bay Estates Blocks 1a 1
Gulf Bay Estates Blocks 47
Hammocks At Riviera Dunes
Heritage Bay
Heron Bay
Heron Creek Ph I
Heron Creek Ph Ii
Imperial Lakes Estates
Island At Riviera Dunes
J T Flemings Palmetto Sub
Jackson Crossing
Jackson Crossings Ph I
Jackson Factory Survey
Jackson Xing Ph Ii
Lake Park
Lake View Acres
Lamp Post Place
Lamp Post Place Ph Ii
Lincoln Manor
Long Sub
Mandarin Grove
Mangrove Point
Marlee Acres
Melwood Oaks Ph I
Mrs Julia Atzroths Add
Muellers
N A Reynolds Resubdivided
Northshore At Riviera Dunes Ph
Northwood Park
Oak View Ph I
Oak View Ph Ii
Oak View Ph Iii
Oakdale Square
Oakhurst Rev Por
Oakview
Old Mill Preserve
Old Mill Preserve Ph Ii
Palm Lake Estates
Palm View Place
Palmetto Estates
Palmetto Gardens Rev
Palmetto Point
Palmetto Point Add
Palmetto Skyway Rep
Palmview Acres
Parrish Add To Palmetto
Patten Reserve
Peninsula At Riviera Dunes
Pravela
Regency Oaks Ph I
Regency Oaks Preserve
Richards
Richards Add To Palmetto Conti
Rio Vista A M Lambs Resubdivid
Riverside Park First Pt
Riverside Park Rep Of A Por
Roy Family Ranches
Rubonia East Terra Ceia Resubd
Sanctuary Cove
Sheffield Glenn
Silverstone North
Silverstone North Ph Ia Ib
Silverstone North Ph Ic Id
Silverstone North Ph Iia Iib
Silverstone South
Snead Island Estates West Ph 1
Spanish Point
Stonegate Preserve
Stonegate Preserve Ia
Sub Lot34 B2 Parrish Ad To Tow
Sugar Mill Lakes Ph 1
Sugar Mill Lakes Ph Ii Iii
Summerfield Estates
Sunkist Acres
Terra Ceia Bay Estates
Terra Ceia Bay North
The Cove At Terra Ceia Bay Vil
The Greens At Edgewater
Trevesta
Trevesta Ph Ia
Trevesta Ph Iia
Trevesta Ph Iiia
Tropic Isles
Villas At Oak Bend
Washington Park
Waterford Court
Waterford Ph I Iii Rep
Waterford Ph Ia Ii Iia
Welshs Add To Palmetto
Welshs Memphis
Whitney Meadows
Willow Hammock Ph 1a 1b
Willow Walk
Willow Walk Ph Ia
Willow Walk Ph Ib
Willow Walk Ph Ic
Willow Walk Ph Iiaiibiid
Willow Walk Ph Iic
Woodland Acres
Woodlawn Lakes
Woodlawn Lakes First Add
Woodlawn Lakes Second Add
Woods Of Moccasin Wallow Ph I

- Marian Casteel, BrkrAssc,REALTOR ®
- Tropic Shores Realty
- CLIENT FOCUSED! RESULTS DRIVEN! SERVICE YOU CAN COUNT ON!
- Mobile: 352.601.6367
- Mobile: 352.601.6367
- 352.601.6367
- mariancasteel@yahoo.com


