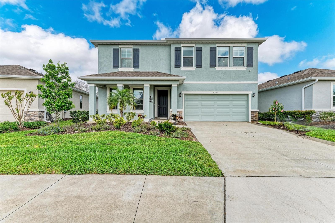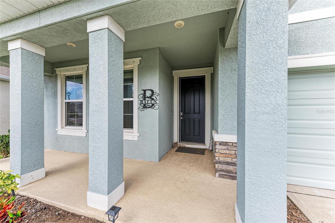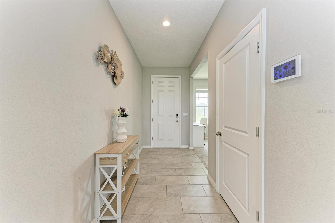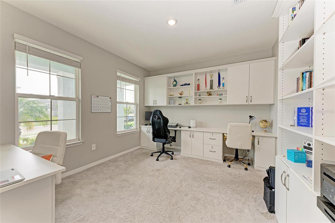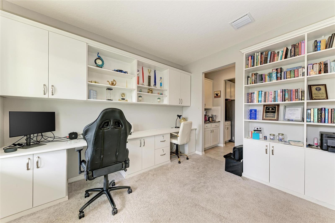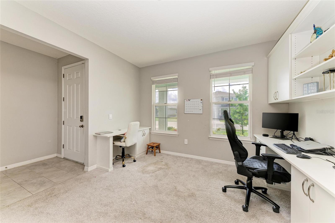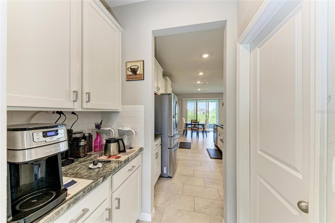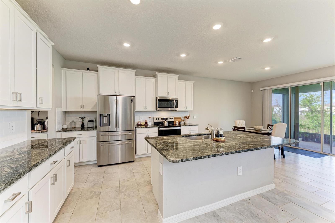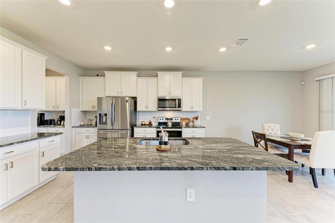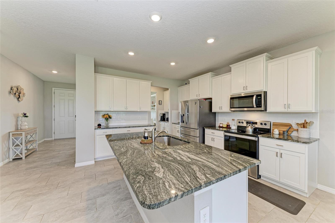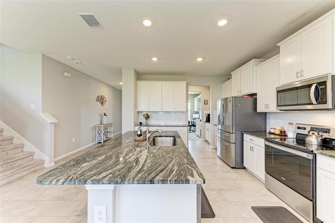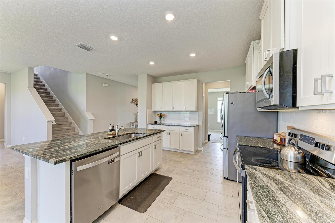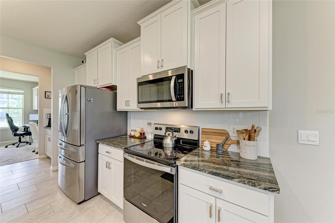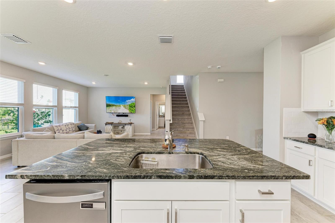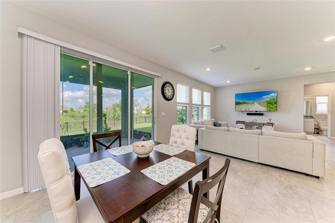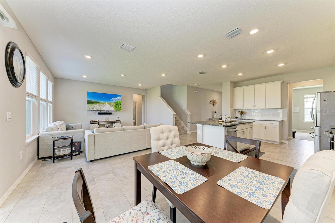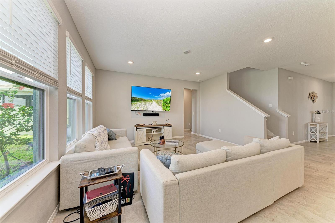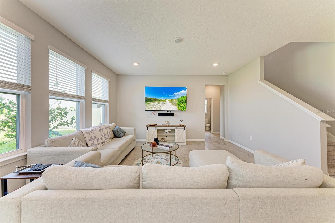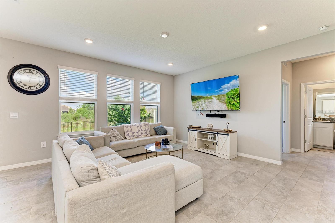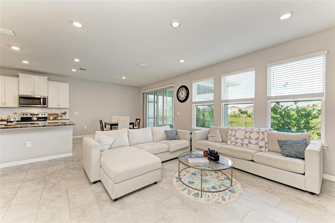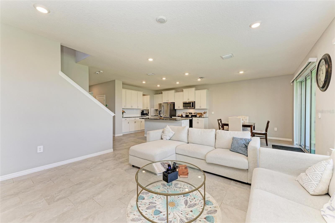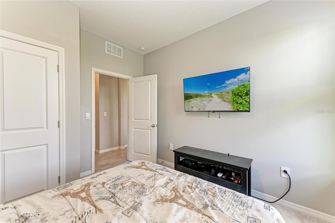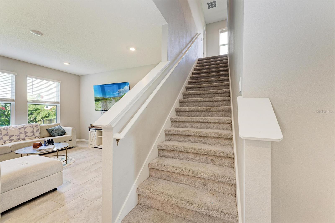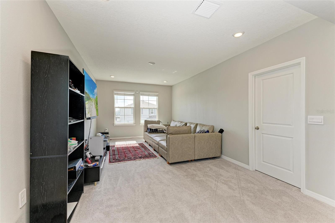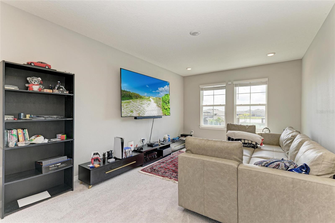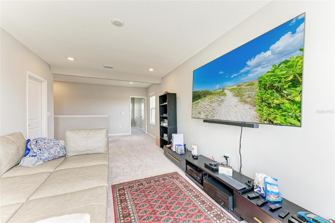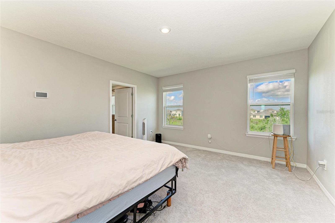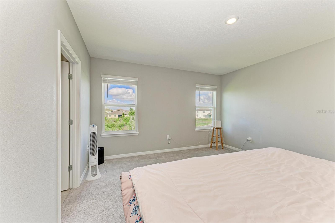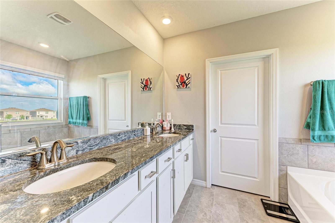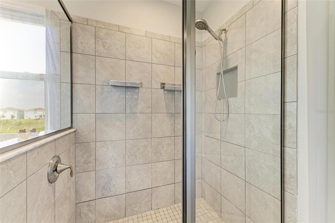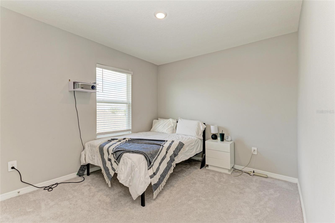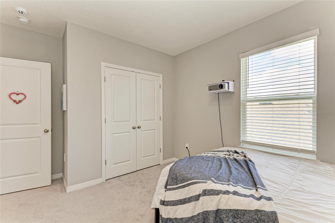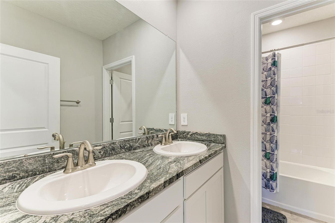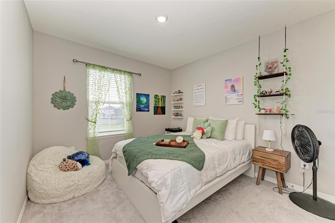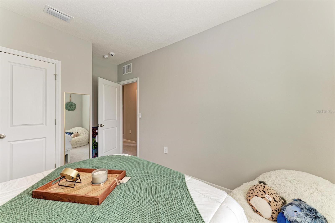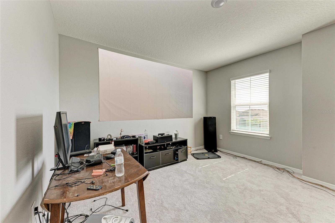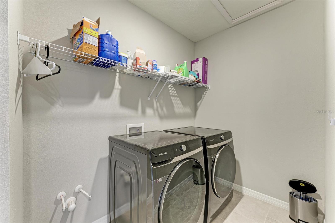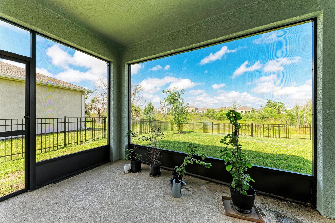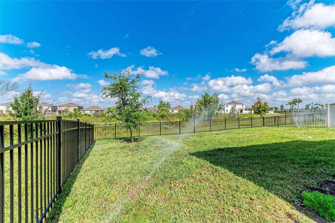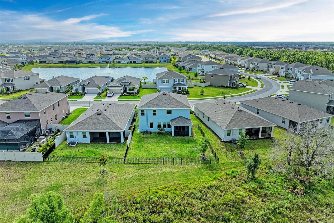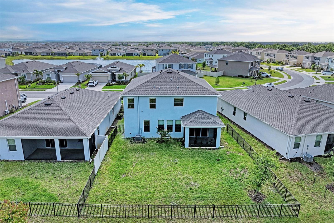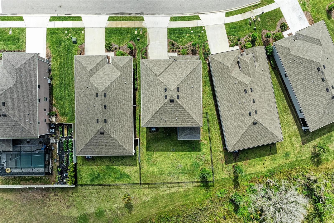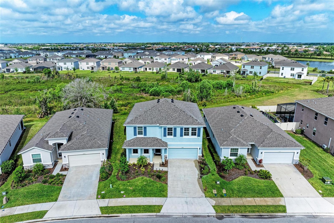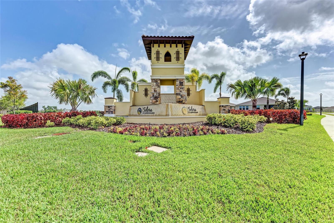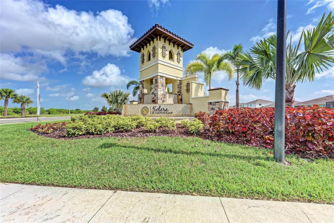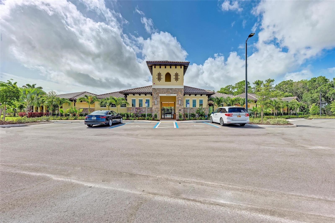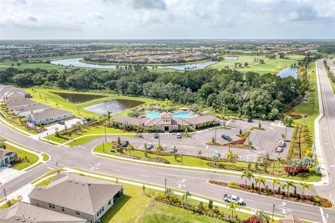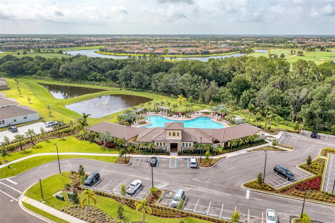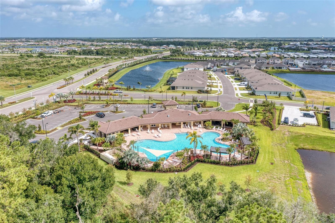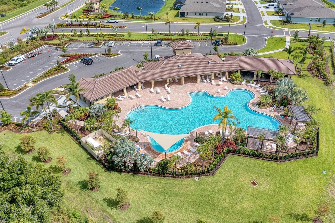17669 Cantarina Cove, BRADENTON, FL 34211
Property Photos
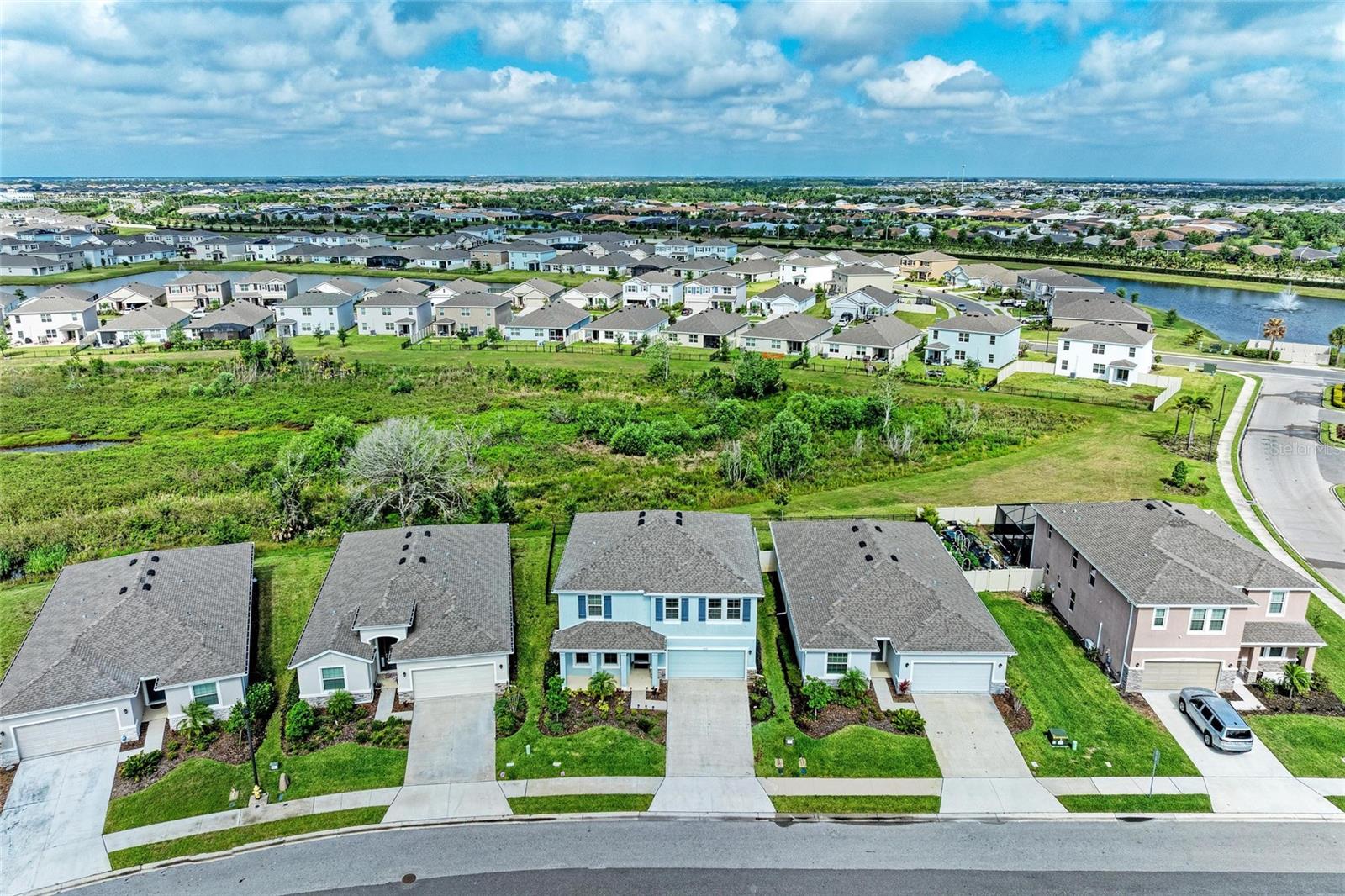
Would you like to sell your home before you purchase this one?
Priced at Only: $549,000
For more Information Call:
Address: 17669 Cantarina Cove, BRADENTON, FL 34211
Property Location and Similar Properties
- MLS#: A4647461 ( Residential )
- Street Address: 17669 Cantarina Cove
- Viewed: 1
- Price: $549,000
- Price sqft: $147
- Waterfront: No
- Year Built: 2021
- Bldg sqft: 3745
- Bedrooms: 5
- Total Baths: 3
- Full Baths: 3
- Garage / Parking Spaces: 3
- Days On Market: 17
- Additional Information
- Geolocation: 27.4477 / -82.362
- County: MANATEE
- City: BRADENTON
- Zipcode: 34211
- Subdivision: Solera Lakewood Ranch Ph Ia
- Elementary School: Gullett Elementary
- Middle School: Dr Mona Jain Middle
- High School: Lakewood Ranch High
- Provided by: KELLER WILLIAMS ON THE WATER S
- Contact: Joanna Petriccione, PLLC
- 941-803-7522

- DMCA Notice
-
DescriptionMOVE IN READY ON A BEAUTIFUL LOT in sought after SOLERA one of the best Master Planned maintenance free communities in Top rated schools. This two story newer home full concrete construction has an OPEN FLOOR plan with generous living space and a kitchen that overlooks the great room with the dining area leading to the Lanai with sliders. The office to the left as you enter the hallway has plenty of custom built ins and desks perfect for working at home and extra storage with a butlers pantry that enters into the kitchen. The kitchen offers crown molded cabinetry with backsplash, a large center granite island that is perfect for larger families and for entertaining, with stainless steel appliances and sliders off the dining room space. The first floor Bedroom serves as a perfect in law/guest suite with a full bathroom across the hall. Venture upstairs to the Primary Bedroom and additional three Bedrooms. There is a spacious Bonus area at the top of the stairs that is perfect for family movie times or can function as a den. The spacious Primary Bedroom has double windows, a walk in closet with an en suite bathroom with dual vanities, soaking tub and separate shower. The additional three Bedrooms all have closets and a hallway bathroom with dual sinks and bathtub with the upstairs laundry room that makes it convenient for all. The outdoor space offers privacy & tranquility with a screened in Lanai overlooking the lush preserve. The expansive yard is fenced in perfect for outdoor activities or pets and the HOA takes care of all Lawn maintenance and landscaping! The community offers a Resort Style Pool & Clubhouse. Enjoy the Playground around corner from this home. Residents of Lakewood Ranch enjoy nearby parks, walking trails, community pool, fitness centers and social events. This location is perfectly situated with easy access to downtown Lakewood Ranch, Waterside, UTC Mall, Sarasota and pristine Beaches. Start working, playing and enjoying what Florida Living is all about!
Payment Calculator
- Principal & Interest -
- Property Tax $
- Home Insurance $
- HOA Fees $
- Monthly -
For a Fast & FREE Mortgage Pre-Approval Apply Now
Apply Now
 Apply Now
Apply NowFeatures
Building and Construction
- Builder Model: Hemingway
- Builder Name: D.R. Horton
- Covered Spaces: 0.00
- Exterior Features: Irrigation System, Sidewalk, Sliding Doors, Sprinkler Metered
- Fencing: Other
- Flooring: Carpet, Ceramic Tile
- Living Area: 2953.00
- Roof: Shingle
Property Information
- Property Condition: Completed
Land Information
- Lot Features: Conservation Area
School Information
- High School: Lakewood Ranch High
- Middle School: Dr Mona Jain Middle
- School Elementary: Gullett Elementary
Garage and Parking
- Garage Spaces: 3.00
- Open Parking Spaces: 0.00
- Parking Features: Garage Door Opener, Tandem
Eco-Communities
- Water Source: Public
Utilities
- Carport Spaces: 0.00
- Cooling: Central Air
- Heating: Central
- Pets Allowed: Yes
- Sewer: Public Sewer
- Utilities: BB/HS Internet Available, Electricity Connected, Underground Utilities
Amenities
- Association Amenities: Pool
Finance and Tax Information
- Home Owners Association Fee Includes: Pool, Maintenance Grounds, Pest Control, Recreational Facilities
- Home Owners Association Fee: 260.00
- Insurance Expense: 0.00
- Net Operating Income: 0.00
- Other Expense: 0.00
- Tax Year: 2024
Other Features
- Appliances: Dishwasher, Disposal, Microwave, Range
- Association Name: ICON Management Services Florida
- Association Phone: 941-323-6225
- Country: US
- Interior Features: Ceiling Fans(s), Open Floorplan, PrimaryBedroom Upstairs, Walk-In Closet(s)
- Legal Description: LOT 335, LAKEWOOD RANCH SOLERA PH IA & IB PI #5811.1810/9
- Levels: Two
- Area Major: 34211 - Bradenton/Lakewood Ranch Area
- Occupant Type: Owner
- Parcel Number: 581118109
- View: Trees/Woods
- Zoning Code: PD-R
Nearby Subdivisions
Arbor Grande
Aurora
Avaunce
Azario Esplanade Ph Ii Subph C
Azario Esplanade Ph V
Braden Pines
Bridgewater Ph Ii At Lakewood
Bridgewater Ph Iii At Lakewood
Central Park
Central Park Ph B1
Central Park Subphase A2a
Central Park Subphase B2a B2c
Central Park Subphase Caa
Central Park Subphase Cba
Central Park Subphase D-1aa
Central Park Subphase D-1ba &
Central Park Subphase D-1bb, D
Central Park Subphase D1aa
Central Park Subphase D1ba D2
Central Park Subphase D1bb D2a
Central Park Subphase G-2a & G
Central Park Subphase G1a G1b
Central Park Subphase G1c
Central Park Subphase G2a G2b
Cresswind
Cresswind Ph I Subph A B
Cresswind Ph Ii Subph A B C
Cresswind Ph Ii Subph A, B & C
Cresswind Ph Iii
Eagle Trace
Eagle Trace Ph I
Eagle Trace Ph Iic
Eagle Trace Ph Iiib
Esplanade At Azario
Esplanade Golf And Country Clu
Esplanade Ph Ii
Esplanade Ph Iii A,b,c,d,j&par
Grand Oaks At Panther Ridge
Harmony At Lakewood Ranch Ph I
Indigo
Indigo Ph I
Indigo Ph Iv V
Indigo Ph Vi Subphase 6a 6b 6
Indigo Ph Vi Subphase 6b 6c R
Indigo Ph Vi Subphase 6b & 6c
Indigo Ph Viii Subph 8a 8b 8c
Indigo Ph Viii Subph 8a, 8b &
Indigo Phase Vii Subphase 7a
Indigo Phase Vii Subphase 7a &
Lakewood National Golf Club
Lakewood National Golf Club Ph
Lakewood Park
Lakewood Ranch Solera Ph Ia I
Lakewood Ranch Solera Ph Ic I
Lakewood Ranch Solera Ph Ic &
Lorraine Lakes
Lorraine Lakes Ph I
Lorraine Lakes Ph Iia
Lorraine Lakes Ph Iib-1 & Iib-
Lorraine Lakes Ph Iib-3 & Iic
Lorraine Lakes Ph Iib1 Iib2
Lorraine Lakes Ph Iib3 Iic
Mallory Park Ph I A C E
Mallory Park Ph I A, C & E
Mallory Park Ph I D Ph Ii A
Mallory Park Ph I Subphase B
Mallory Park Ph Ii Subph B
Mallory Park Ph Ii Subph C D
Not Applicable
Palisades Ph Ii
Panther Ridge
Park East At Azario Ph I Subph
Park East At Azario Ph Ii
Polo Run
Polo Run Ph Ia Ib
Polo Run Ph Iia Iib
Polo Run Ph Iic Iid Iie
Polo Run Ph Iic Iid & Iie
Pomello City Central
Pomello Park
Rosedale
Rosedale 3
Rosedale 5
Rosedale 6a
Rosedale 6b
Rosedale 7
Rosedale 8 Westbury Lakes
Rosedale Add Ph I
Rosedale Add Ph Ii
Rosedale Addition Phase Ii
Rosedale Highlands Subphase B
Rosedale Highlands Subphase C
Rosedale Highlands Subphase D
Saddlehorn Estates
Sapphire Point
Sapphire Point Ph I Ii Subph
Sapphire Point Ph I & Ii Subph
Savanna At Lakewood Ranch Ph I
Serenity Creek
Serenity Creek Rep Of Tr N
Solera
Solera At Lakewood Ranch
Solera At Lakewood Ranch Ph Ii
Solera Lakewood Ranch Ph Ia
Star Farms At Lakewood Ranch
Star Farms Ph Iiv
Star Farms Ph Iv Subph D E
Sweetwater At Lakewood Ranch
Sweetwater At Lakewood Ranch P
Sweetwater In Lakewood Ranch
Sweetwater Villas At Lakewood
Waterbury Tracts Continued
Woodleaf Hammock Ph I

- Marian Casteel, BrkrAssc,REALTOR ®
- Tropic Shores Realty
- CLIENT FOCUSED! RESULTS DRIVEN! SERVICE YOU CAN COUNT ON!
- Mobile: 352.601.6367
- Mobile: 352.601.6367
- 352.601.6367
- mariancasteel@yahoo.com


