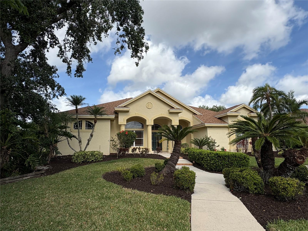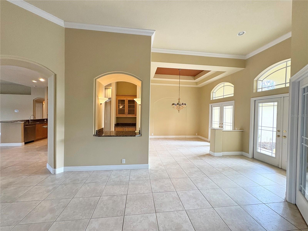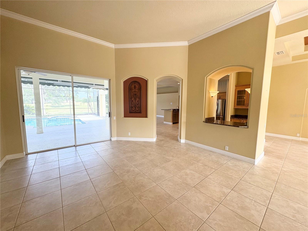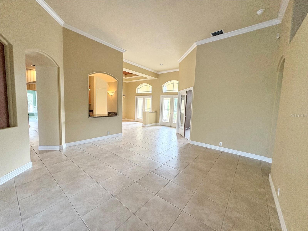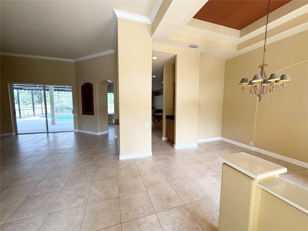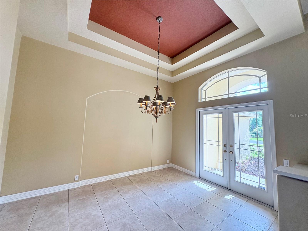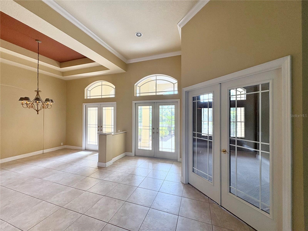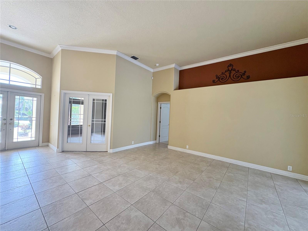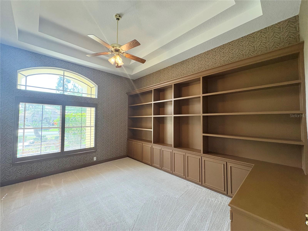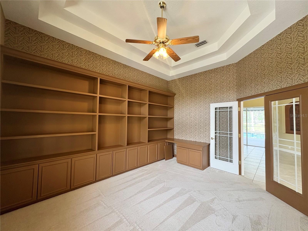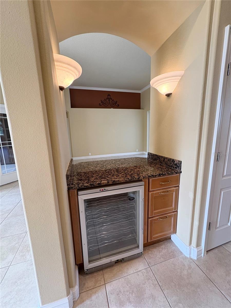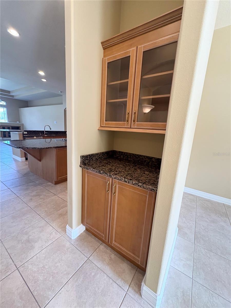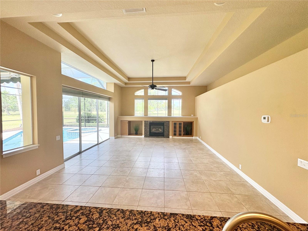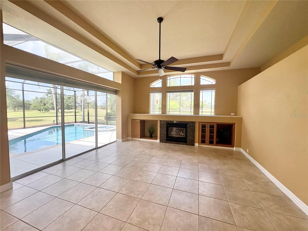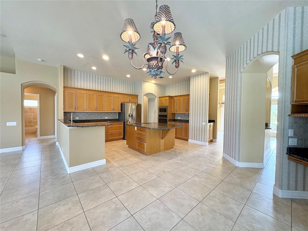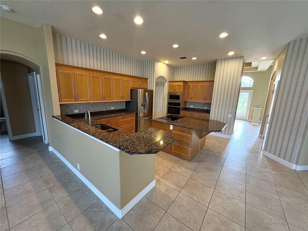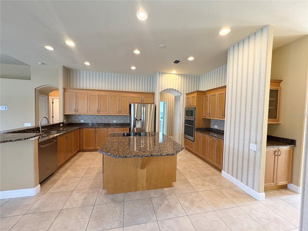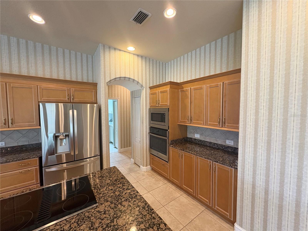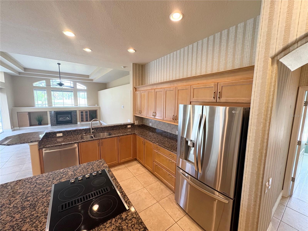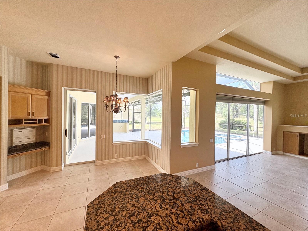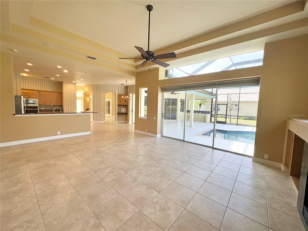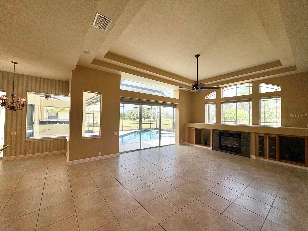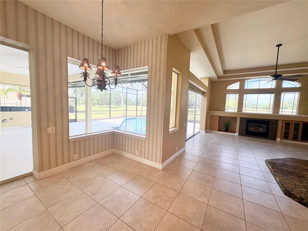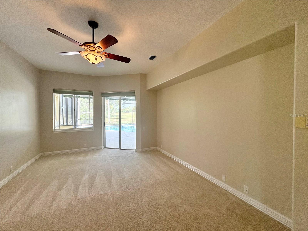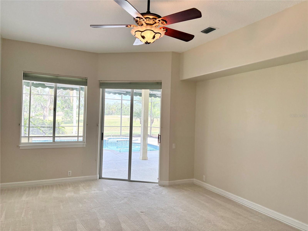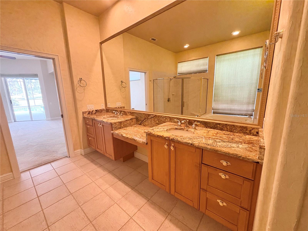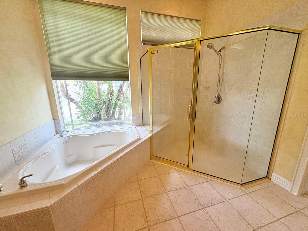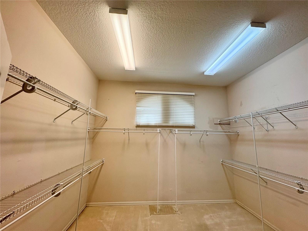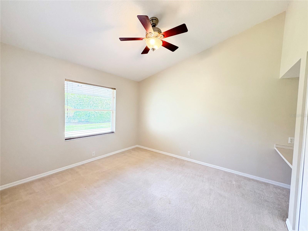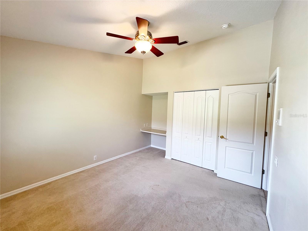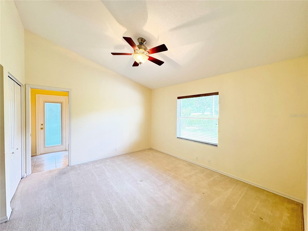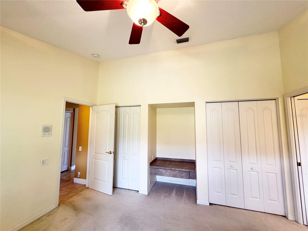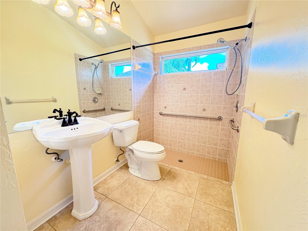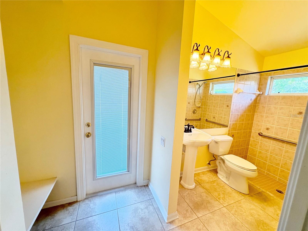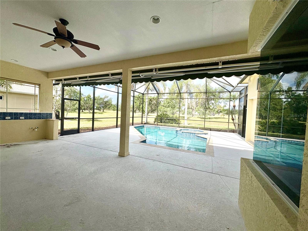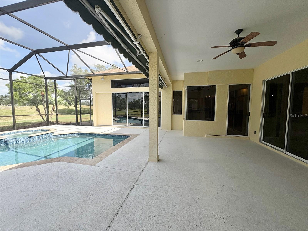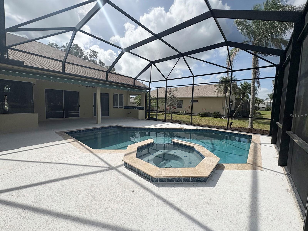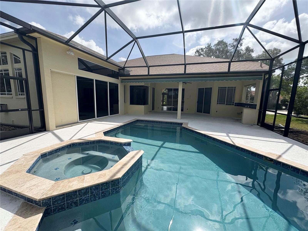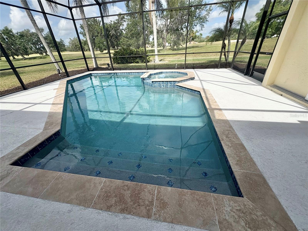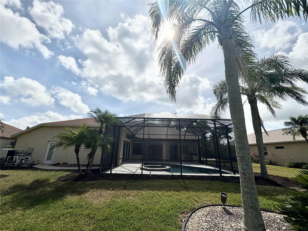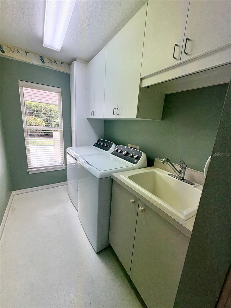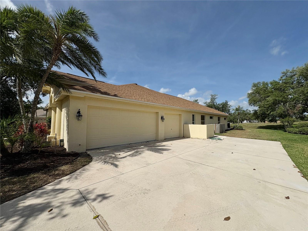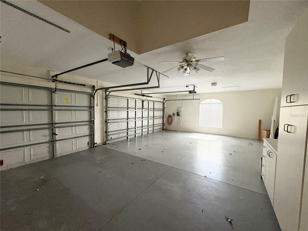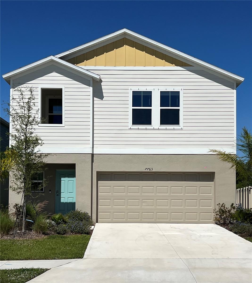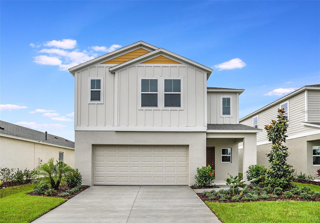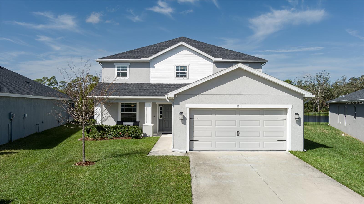3011 Little Country Road, PARRISH, FL 34219
Property Photos
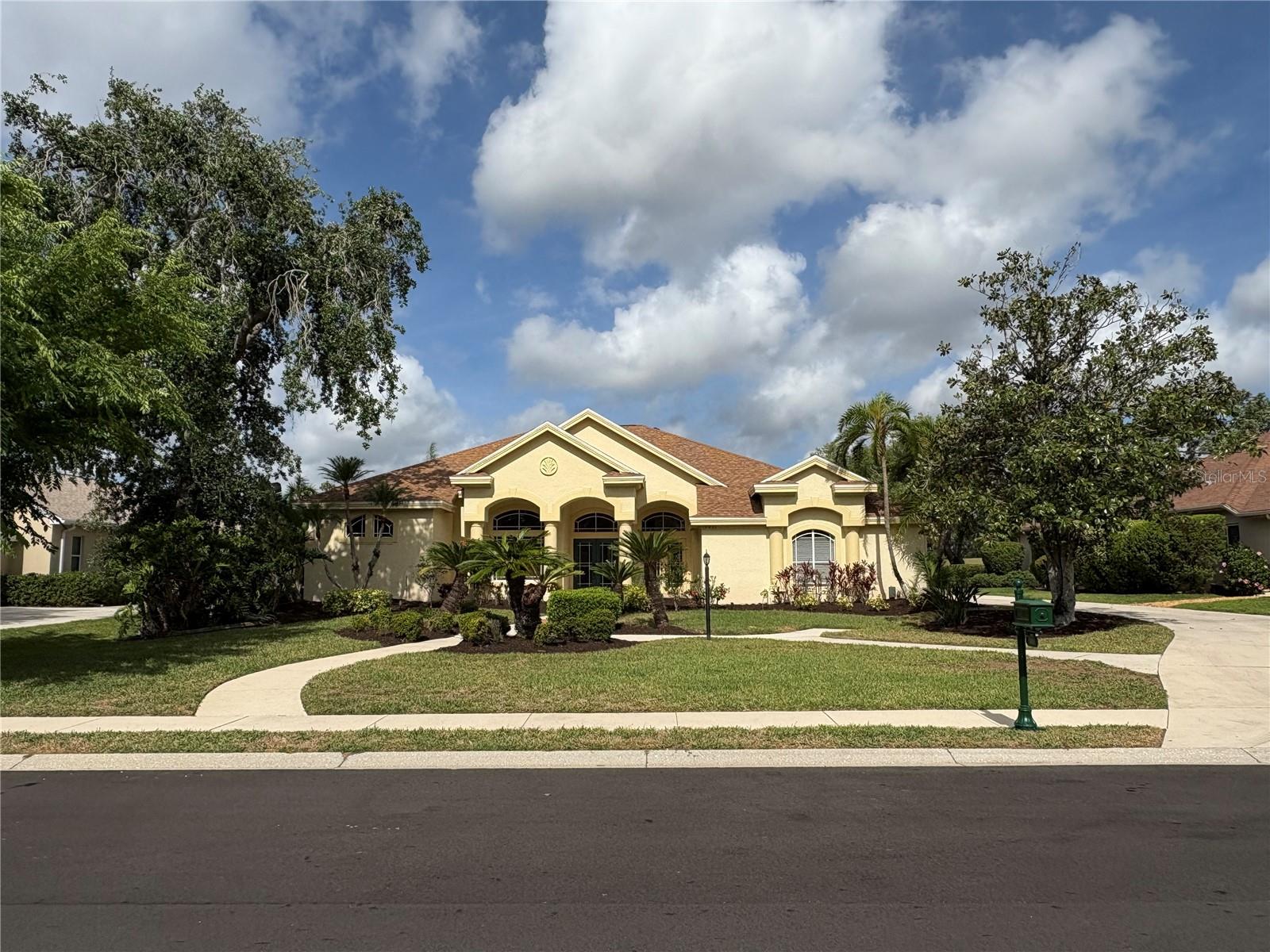
Would you like to sell your home before you purchase this one?
Priced at Only: $3,900
For more Information Call:
Address: 3011 Little Country Road, PARRISH, FL 34219
Property Location and Similar Properties
- MLS#: A4647609 ( Residential Lease )
- Street Address: 3011 Little Country Road
- Viewed: 5
- Price: $3,900
- Price sqft: $1
- Waterfront: No
- Year Built: 1997
- Bldg sqft: 2776
- Bedrooms: 3
- Total Baths: 3
- Full Baths: 3
- Garage / Parking Spaces: 3
- Days On Market: 21
- Additional Information
- Geolocation: 27.5409 / -82.4333
- County: MANATEE
- City: PARRISH
- Zipcode: 34219
- Subdivision: River Wilderness Ph Iib
- Provided by: HOME RENTALS OF MANATEE
- Contact: Alexis Gunn
- 941-782-0203

- DMCA Notice
-
DescriptionPOOL AND LAWN CARE INCLUDED! Nestled within the highly desirable, gated River Wilderness community, this stunning home is new to the rental market and is sure to impress! The recently updated screened lanai features a beautiful pool, which has been resurfaced and converted to saltwater, providing the perfect spot to unwind while enjoying breathtaking views of the golf course. Additionally, the pool has been upgraded with a new heater and efficient equipment. This spacious, light filled home boasts high ceilings and an abundance of windows, highlighting its architectural charm. The open layout includes a formal living room, dining room, gourmet kitchen, large family room, and office offering endless possibilities. Sliding glass doors from the living room, primary bedroom, and family room blend the indoors with the outdoors for the ultimate Florida living experience. The chefs kitchen is a dream, featuring beautiful wood cabinetry, granite countertops, an island cooktop, and two pantries. A butlers pantry connects the kitchen to the formal dining room and includes additional cabinets, granite counters, and a wine refrigerator. The expansive primary suite offers direct access to the pool and is complemented by an ensuite bathroom with a garden tub, walk in shower, and dual sinks with granite counters. Wait until you see the size of this walk in closet! The second bedroom is generously sized, and a full guest bathroom with a shower/tub combo serves the common areas. The third bedroom has its own ensuite bathroom with a walk in shower and direct pool access. Please note, the fireplace in the family room is decorative and will not be repaired, and the outdoor kitchen hook ups, pool heater, pool light, awning, alarm system, and intercom/radio system with built in speakers are not warranted. The exterior of the home and the pool deck are scheduled to be painted on 04/18/25. River Wilderness is known for its larger lots, mature trees, lush landscaping, winding roads, and sidewalks, making it an ideal location for walking, running, or biking. While membership to The Club at River Wilderness is not included, tenants can contact the Club directly for membership details. The Club offers a variety of amenities, including golf, tennis, pickleball, a community pool, fitness center, and social activities. Tenants are required to participate in the Resident Benefits Package (RBP) at $49.95/month, which includes renters insurance, credit building to improve your credit score with timely rent payments, $1M Identity Protection, HVAC air filter delivery (for applicable properties), a move in concierge service to assist with utility connections and home services, access to our premier resident rewards program, and more! Further details available upon application
Payment Calculator
- Principal & Interest -
- Property Tax $
- Home Insurance $
- HOA Fees $
- Monthly -
For a Fast & FREE Mortgage Pre-Approval Apply Now
Apply Now
 Apply Now
Apply NowFeatures
Building and Construction
- Covered Spaces: 0.00
- Flooring: Carpet, Ceramic Tile
- Living Area: 2776.00
Land Information
- Lot Features: On Golf Course
Garage and Parking
- Garage Spaces: 3.00
- Open Parking Spaces: 0.00
Eco-Communities
- Pool Features: Heated, Salt Water, Screen Enclosure
Utilities
- Carport Spaces: 0.00
- Cooling: Central Air
- Heating: Electric
- Pets Allowed: Breed Restrictions, Dogs OK, Monthly Pet Fee, Yes
Finance and Tax Information
- Home Owners Association Fee: 0.00
- Insurance Expense: 0.00
- Net Operating Income: 0.00
- Other Expense: 0.00
Rental Information
- Tenant Pays: Carpet Cleaning Fee, Re-Key Fee
Other Features
- Appliances: Built-In Oven, Cooktop, Dishwasher, Disposal, Microwave, Range, Refrigerator, Washer
- Association Name: Contact property manager for details
- Country: US
- Furnished: Unfurnished
- Interior Features: Built-in Features, Ceiling Fans(s), Crown Molding, Eat-in Kitchen, High Ceilings, Kitchen/Family Room Combo, Living Room/Dining Room Combo, Open Floorplan, Solid Surface Counters, Solid Wood Cabinets, Split Bedroom, Walk-In Closet(s), Window Treatments
- Levels: One
- Area Major: 34219 - Parrish
- Occupant Type: Vacant
- Parcel Number: 503923708
- View: Golf Course
Owner Information
- Owner Pays: Grounds Care, Pool Maintenance
Similar Properties
Nearby Subdivisions
0394601 Prosperity Lakes Ph I
Ancient Oaks
Aviary At Rutland Ranch Ph 1a
Bella Lago Ph I
Bella Lago Ph Ie Iib
Bella Lago Ph Ii Subph Iiaia I
Canoe Creek Ph I
Canoe Creek Ph Ii Subph Iia I
Canoe Creek Ph Iii
Copperstone Ph I
Crosscreek Ph Ia
Crosswind Point
Crosswind Point Ph I
Crosswind Point Ph Ii
Del Webb At Bayview Ph I Subph
Fox Chase
Gamble Creek Estates Ph Ii Ii
Harrison Ranch Ph Ib
Harrison Ranch Ph Iib
Isles At Bayview Ph Ii
Isles At Bayview Ph Iii
Lexington Ph Iv
Lot 5 Of Parrish Lakes Phase I
Morgans Glen
Morgans Glen Ph Ia Ib Ic Iia
Morgans Glen Twnhms Ph Iiia I
North River Ranch Ph Iai
Not Applicable
Prosperity Lakes
River Plantation Ph I
River Wilderness Ph Iib
Rivers Reach Ph Ib Ic
Rye Crossing
Sawgrass Lakes Ph Iiii
Silverleaf Ph Ii Iii
Summerwoods Ph Ib
Summerwoods Ph Ic Id
Summerwoods Ph Iiia Iva
Summerwoods Ph Iiib Ivb
Tamiami Farms
Willow Bend Ph Ii
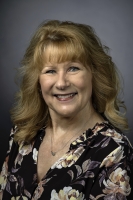
- Marian Casteel, BrkrAssc,REALTOR ®
- Tropic Shores Realty
- CLIENT FOCUSED! RESULTS DRIVEN! SERVICE YOU CAN COUNT ON!
- Mobile: 352.601.6367
- Mobile: 352.601.6367
- 352.601.6367
- mariancasteel@yahoo.com


