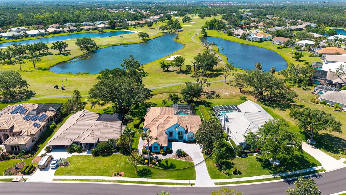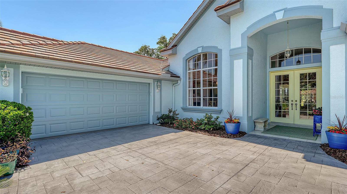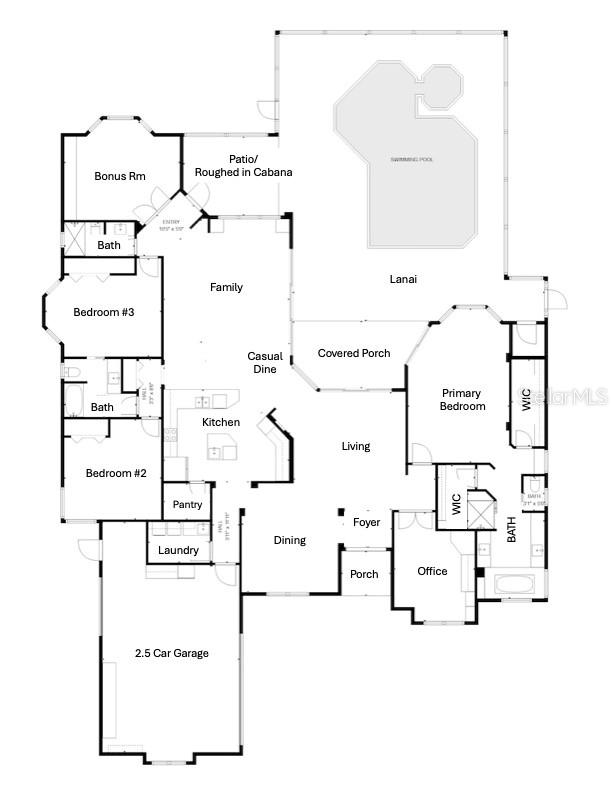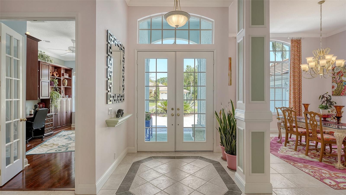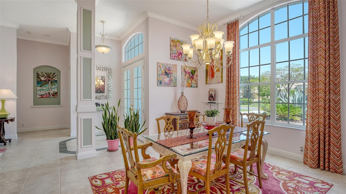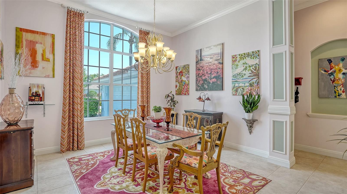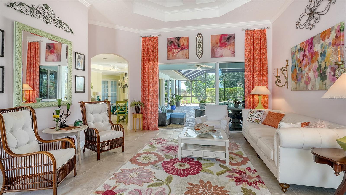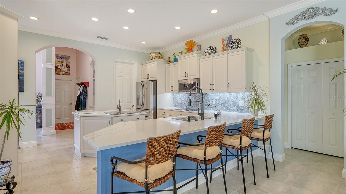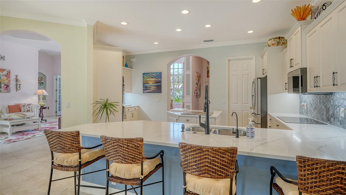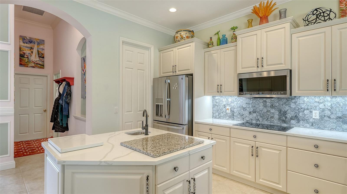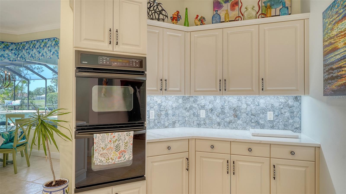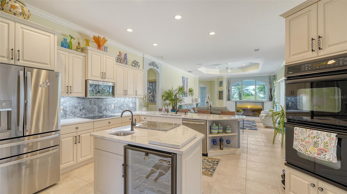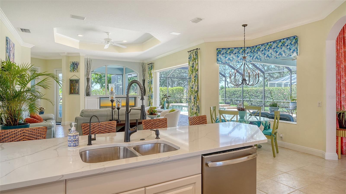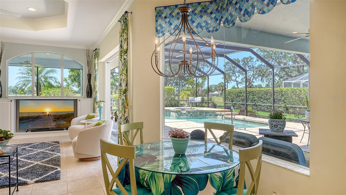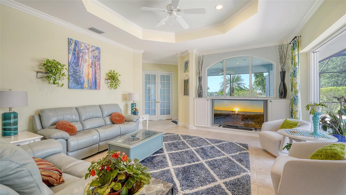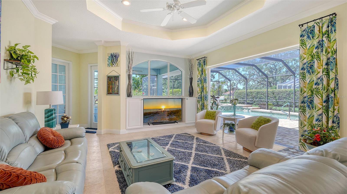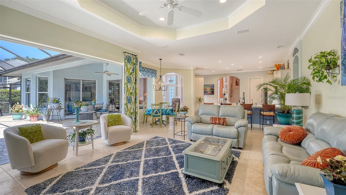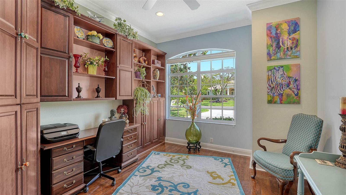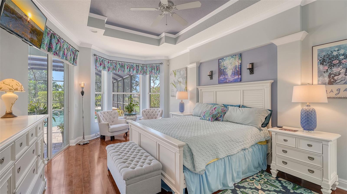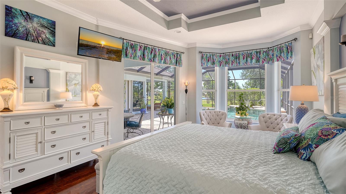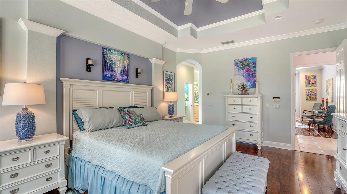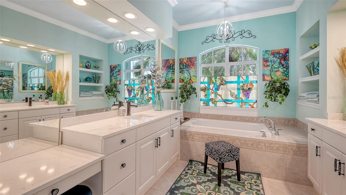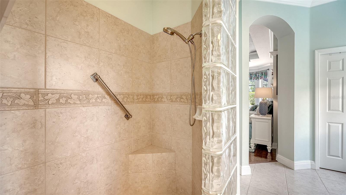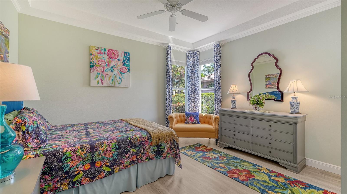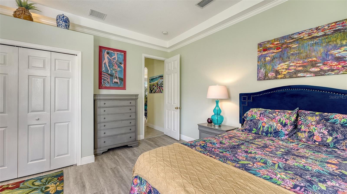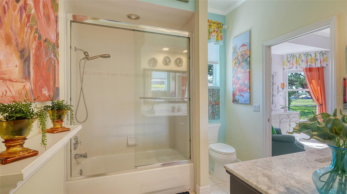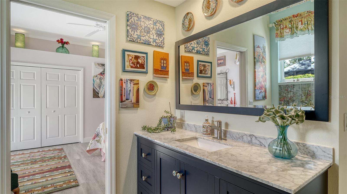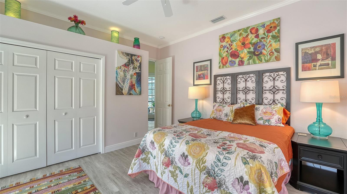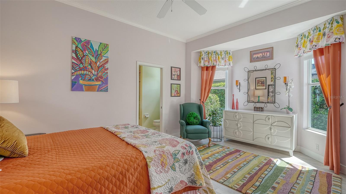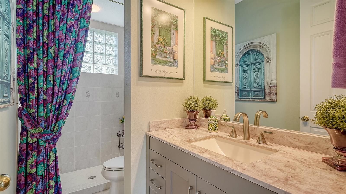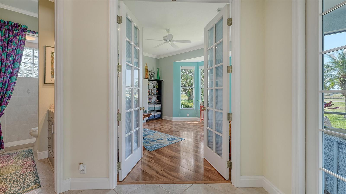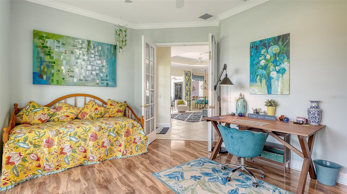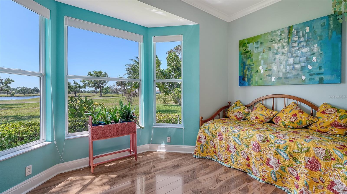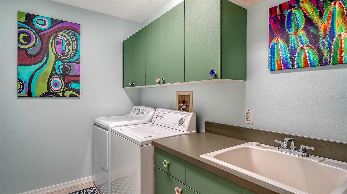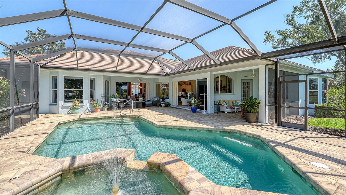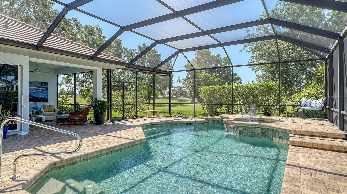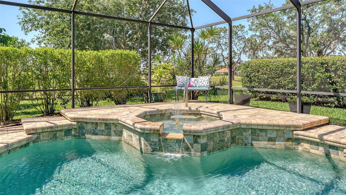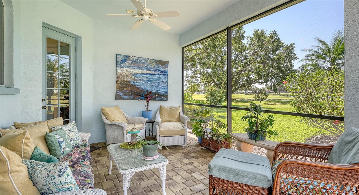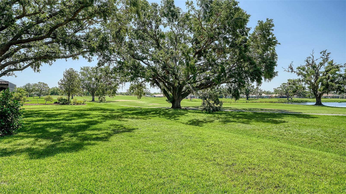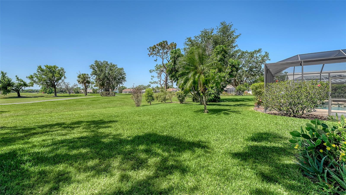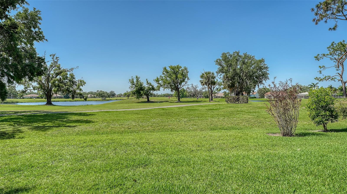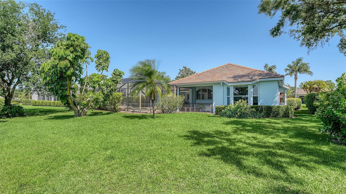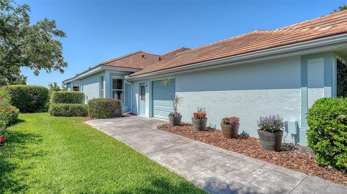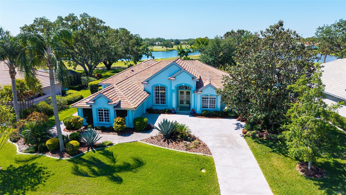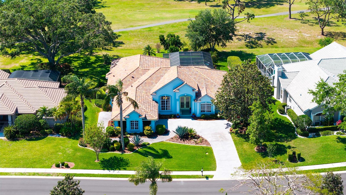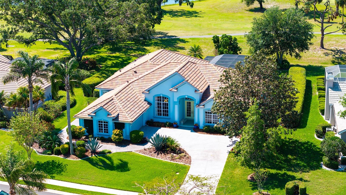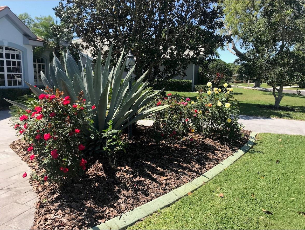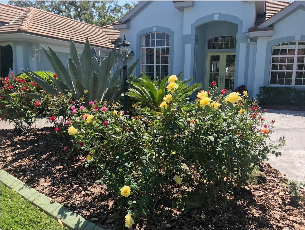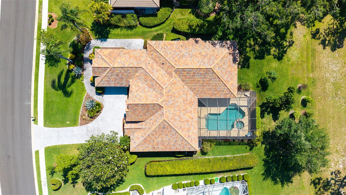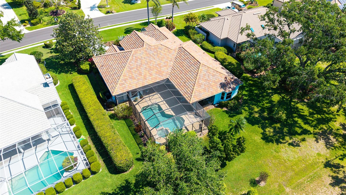3847 Little Country Road, PARRISH, FL 34219
Property Photos
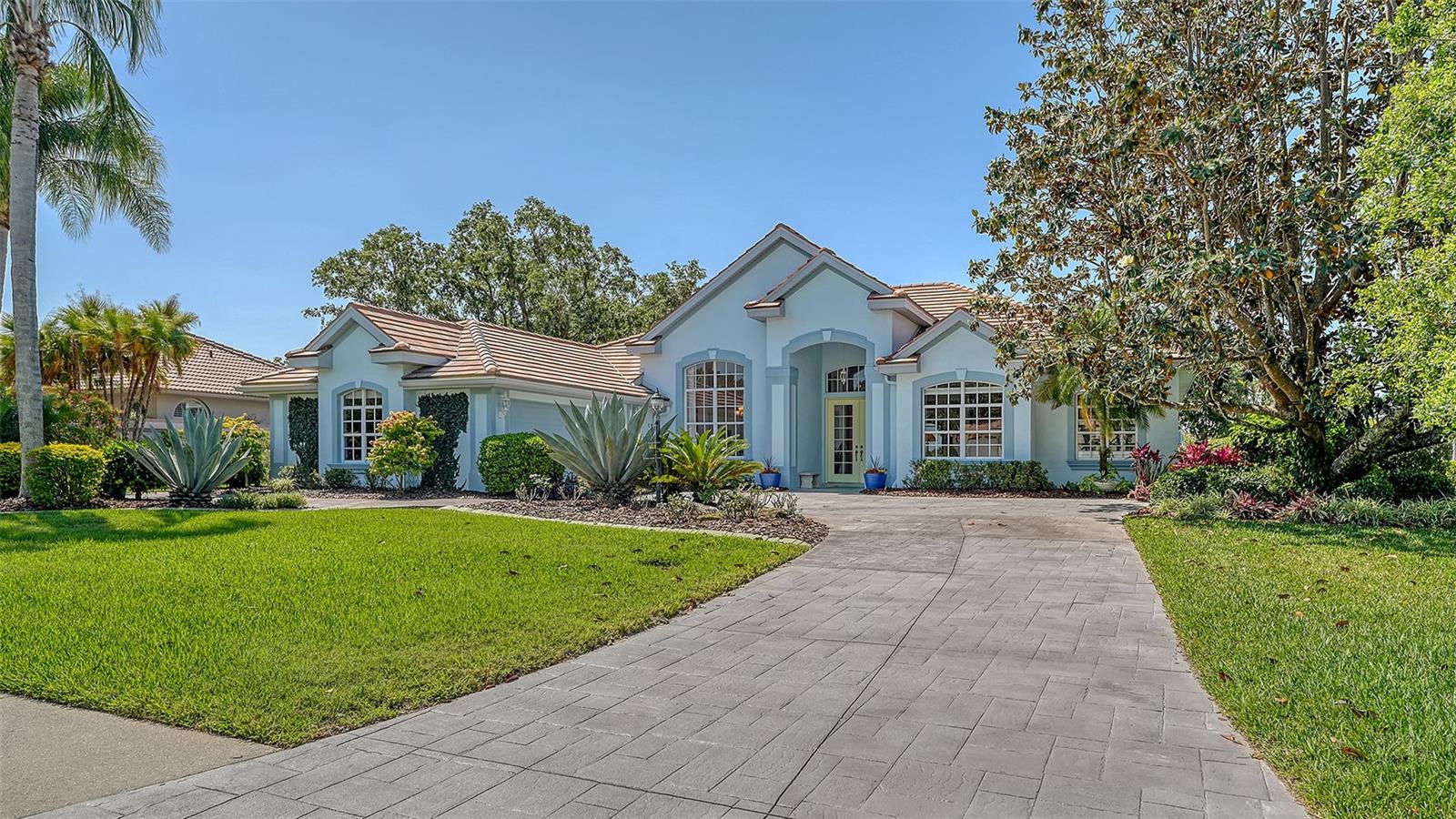
Would you like to sell your home before you purchase this one?
Priced at Only: $825,000
For more Information Call:
Address: 3847 Little Country Road, PARRISH, FL 34219
Property Location and Similar Properties
- MLS#: A4648040 ( Residential )
- Street Address: 3847 Little Country Road
- Viewed: 23
- Price: $825,000
- Price sqft: $183
- Waterfront: No
- Year Built: 1999
- Bldg sqft: 4497
- Bedrooms: 3
- Total Baths: 3
- Full Baths: 3
- Garage / Parking Spaces: 2
- Days On Market: 62
- Additional Information
- Geolocation: 27.547 / -82.4327
- County: MANATEE
- City: PARRISH
- Zipcode: 34219
- Subdivision: River Wilderness Ph Iia
- Elementary School: Annie Lucy Williams
- Middle School: Buffalo Creek
- High School: Parrish Community
- Provided by: COLDWELL BANKER REALTY
- Contact: Susan Hill
- 941-907-1033

- DMCA Notice
-
DescriptionStep into the elegance and serenity of River Wilderness, a premier 24 hour gated community where luxury living meets timeless natural beauty. Perfectly positioned along the 13th fairway of the River Wilderness Golf Course, this custom built 3,377 sq. ft. residence by renowned Anchor Builders offers refined living with an ideal balance of comfort, privacy, and versatility. From the moment you enter, you'll be captivated by soaring ceilings, expansive windows that bathe the interiors in natural light, and a thoughtfully designed open floor plan that seamlessly blends formal and informal living spaces. Whether hosting intimate dinners or lively gatherings, this home accommodates every occasion with ease and style. The split bedroom layout ensures peace and privacy, with three spacious bedrooms and three full bathrooms thoughtfully arranged for maximum comfort. A dedicated home office provides the perfect work from home environment, while a versatile bonus room offers endless possibilitiesthink fourth bedroom, second office, hobby space, media room, or playroom. At the heart of the home lies a beautifully refreshed chefs kitchen, now featuring new quartz countertops, modern faucets, under cabinet lighting, and upgraded refrigerator and cooktopall combining to create a space that is both functional and stylish. Step outside and unwind on your private lanai, where sweeping views of the golf course and two picturesque ponds set the stage for tranquil mornings and relaxing evenings. Enjoy the Florida lifestyle year round with your saltwater pool and spa, surrounded by lush, mature landscaping that enhances the feeling of peace and seclusion. For the outdoor chef, a future cabana ready space awaitslanai is thoughtfully roughed in with electric and water for a custom grill and summer kitchen. Additional features include: A spacious 2.5 car garage with ample room for a golf cart or extra storage, new tile roof installed in 2021 for lasting peace of mind, lightly used HVAC system (2017) in excellent condition, oversized lot providing additional privacy and space. River Wilderness is more than a communityits a way of life. Residents enjoy exclusive access to a private boat ramp on the Manatee River, perfect for boating, kayaking, or a quiet day of fishing. For the active homeowner, The Club at River Wilderness is just a golf cart ride away, offering championship golf, a fitness center, tennis, pickleball courts and a restaurant open to all residents. Located just minutes from the vibrant amenities of Lakewood Ranch via the Fort Hamer Bridge, youll find a variety of restaurants, boutiques, and everyday conveniences nearby. The Parrish area is growing rapidly, with exciting new retail, dining, and entertainment options emergingmaking this home not just a retreat, but a smart investment in an expanding and sought after community. Live every day like you're on vacationdiscover the exceptional lifestyle that awaits in River Wilderness. Schedule your private showing today.
Payment Calculator
- Principal & Interest -
- Property Tax $
- Home Insurance $
- HOA Fees $
- Monthly -
For a Fast & FREE Mortgage Pre-Approval Apply Now
Apply Now
 Apply Now
Apply NowFeatures
Building and Construction
- Covered Spaces: 0.00
- Exterior Features: French Doors, Private Mailbox, Rain Gutters, Sidewalk, Sliding Doors, Sprinkler Metered, Storage
- Flooring: Ceramic Tile, Hardwood, Laminate, Luxury Vinyl
- Living Area: 3377.00
- Roof: Tile
Land Information
- Lot Features: Landscaped, On Golf Course, Paved, Private
School Information
- High School: Parrish Community High
- Middle School: Buffalo Creek Middle
- School Elementary: Annie Lucy Williams Elementary
Garage and Parking
- Garage Spaces: 2.00
- Open Parking Spaces: 0.00
Eco-Communities
- Pool Features: Gunite, Heated, In Ground, Lighting, Salt Water, Screen Enclosure, Self Cleaning, Tile
- Water Source: Public
Utilities
- Carport Spaces: 0.00
- Cooling: Central Air, Zoned
- Heating: Central, Electric, Exhaust Fan, Heat Pump
- Pets Allowed: Cats OK, Dogs OK
- Sewer: Public Sewer
- Utilities: BB/HS Internet Available, Cable Connected, Electricity Connected, Fiber Optics, Phone Available, Public, Sewer Connected, Sprinkler Meter, Underground Utilities, Water Connected
Amenities
- Association Amenities: Fence Restrictions, Gated
Finance and Tax Information
- Home Owners Association Fee Includes: Guard - 24 Hour, Maintenance Grounds, Management, Private Road
- Home Owners Association Fee: 2336.00
- Insurance Expense: 0.00
- Net Operating Income: 0.00
- Other Expense: 0.00
- Tax Year: 2024
Other Features
- Appliances: Bar Fridge, Built-In Oven, Cooktop, Dishwasher, Disposal, Dryer, Electric Water Heater, Kitchen Reverse Osmosis System, Microwave, Refrigerator, Washer
- Association Name: John H Luchkowec
- Association Phone: (941) 981-5520
- Country: US
- Furnished: Unfurnished
- Interior Features: Cathedral Ceiling(s), Ceiling Fans(s), Chair Rail, Coffered Ceiling(s), Crown Molding, Eat-in Kitchen, High Ceilings, In Wall Pest System, Open Floorplan, Primary Bedroom Main Floor, Split Bedroom, Stone Counters, Thermostat, Tray Ceiling(s), Vaulted Ceiling(s), Walk-In Closet(s), Window Treatments
- Legal Description: LOT 258 RIVER WILDERNESS PHASE II-A PI#5039.1375/8
- Levels: One
- Area Major: 34219 - Parrish
- Occupant Type: Owner
- Parcel Number: 503913758
- Style: Custom, Florida
- View: Golf Course, Water
- Views: 23
- Zoning Code: PDR
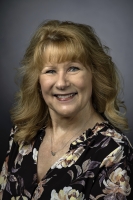
- Marian Casteel, BrkrAssc,REALTOR ®
- Tropic Shores Realty
- CLIENT FOCUSED! RESULTS DRIVEN! SERVICE YOU CAN COUNT ON!
- Mobile: 352.601.6367
- Mobile: 352.601.6367
- 352.601.6367
- mariancasteel@yahoo.com


