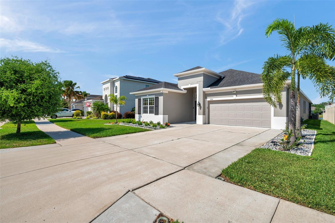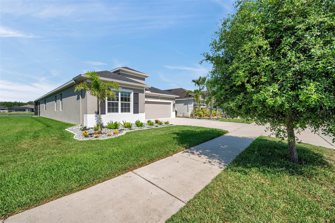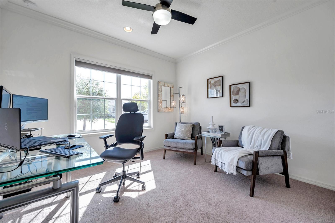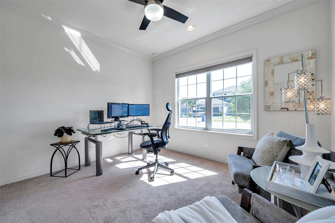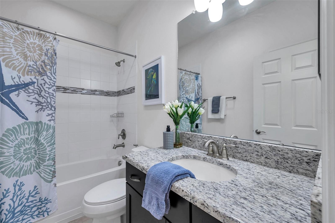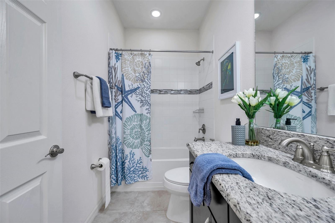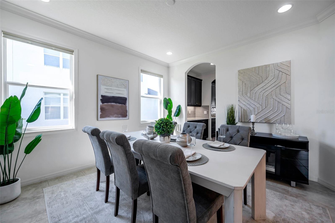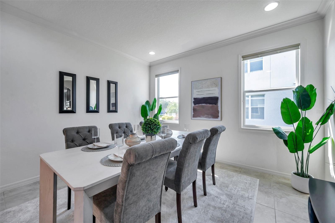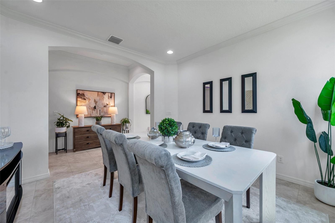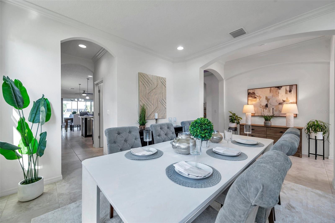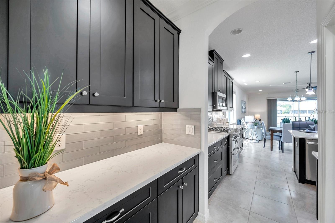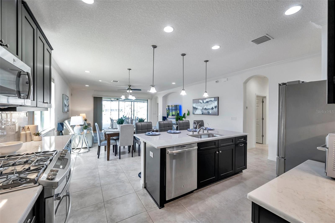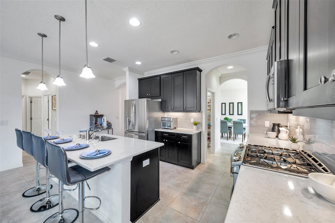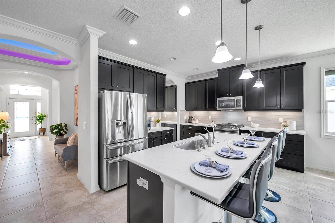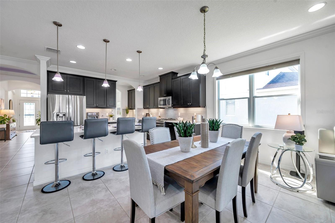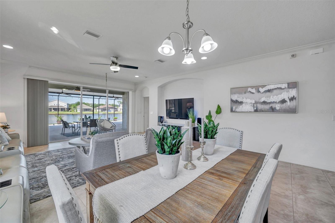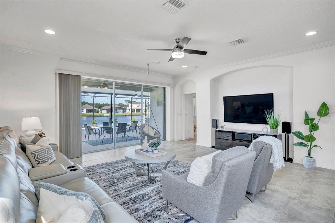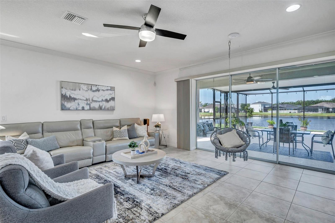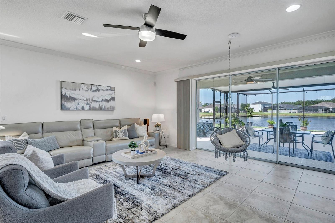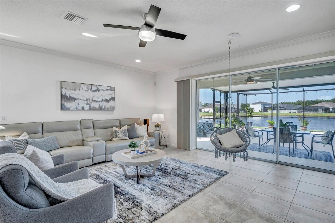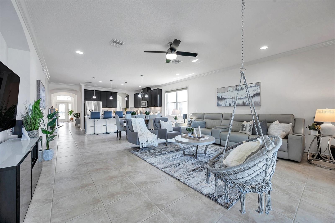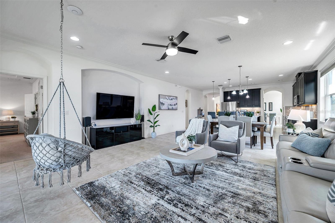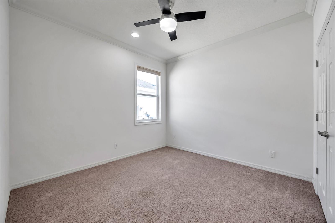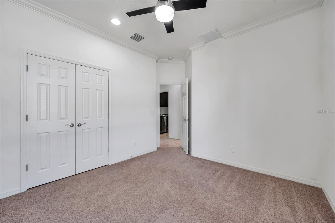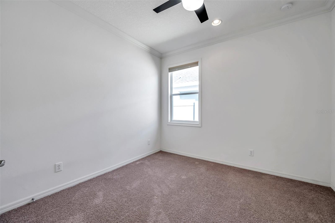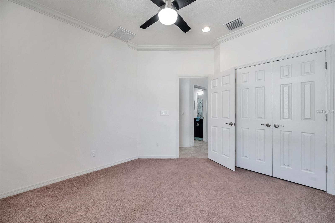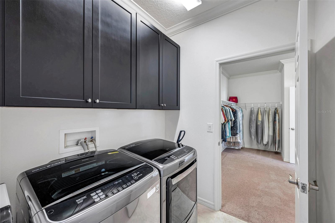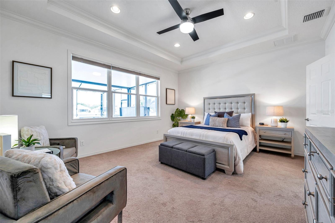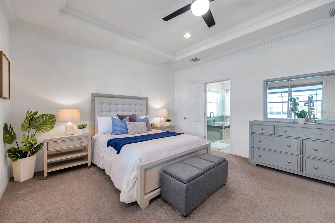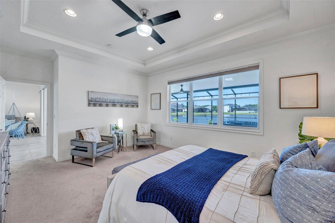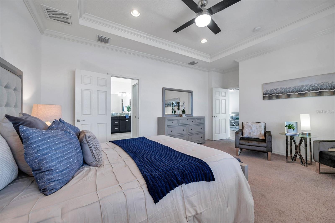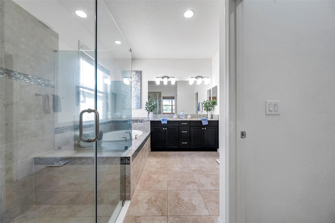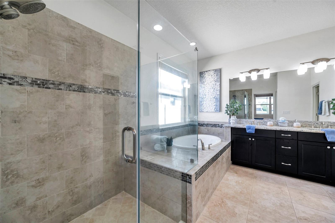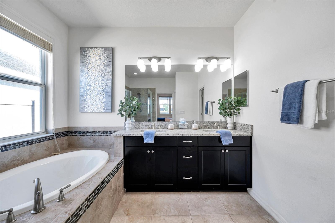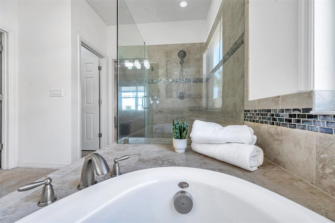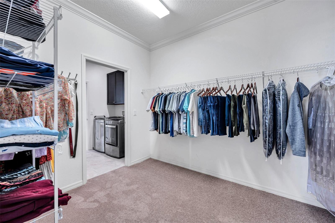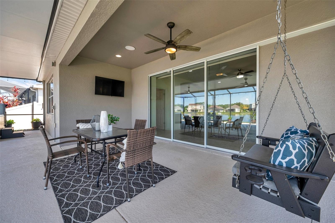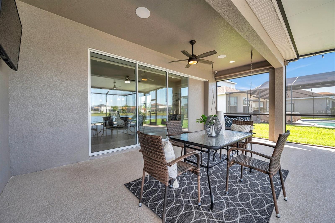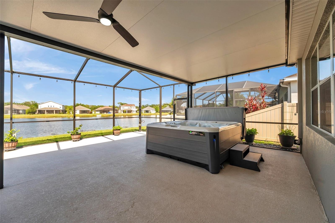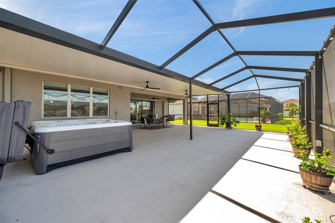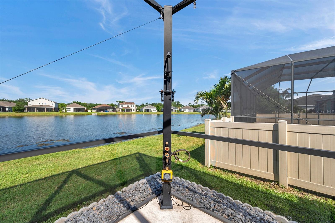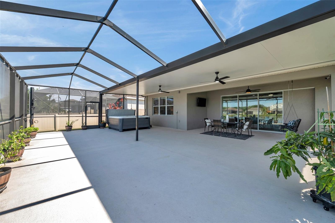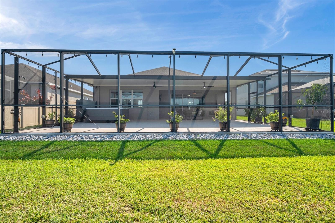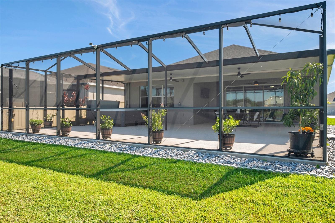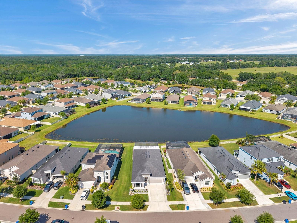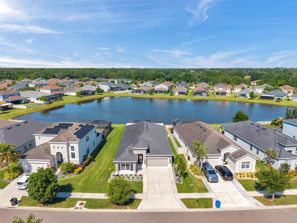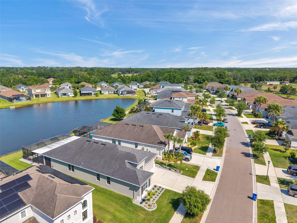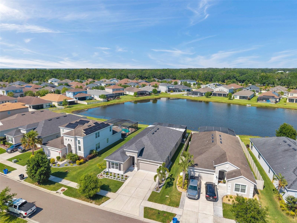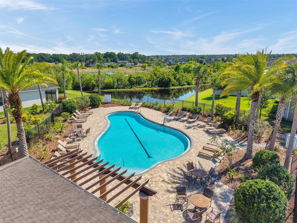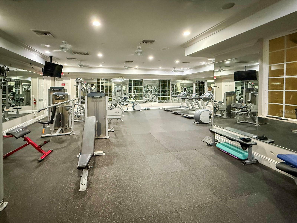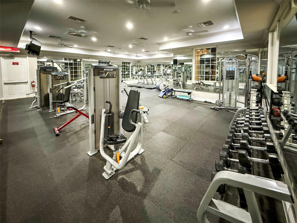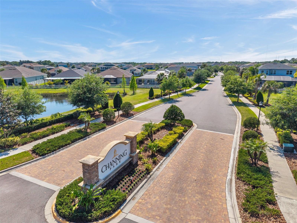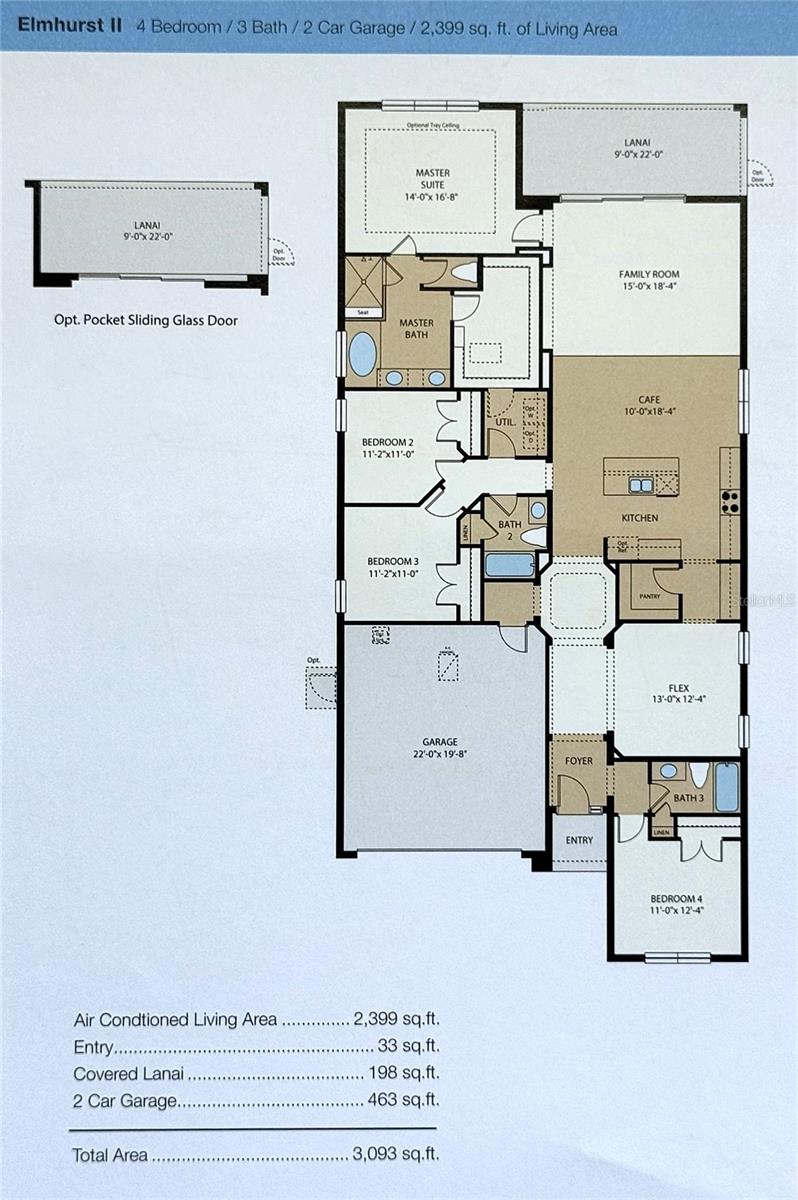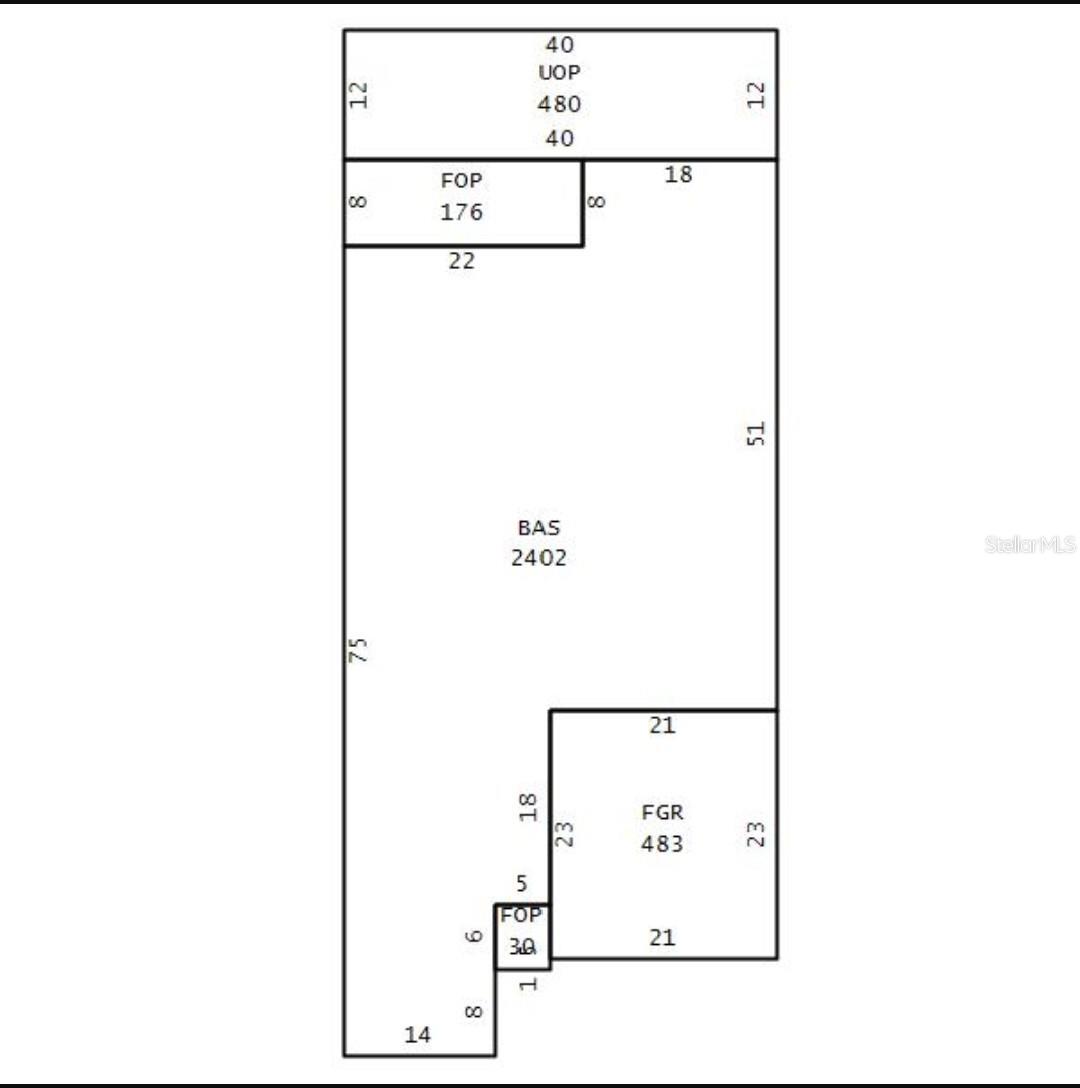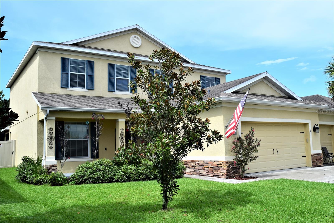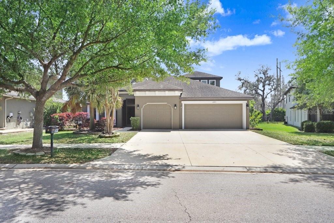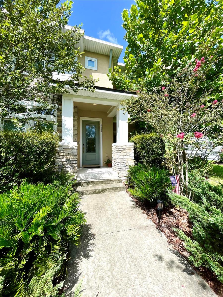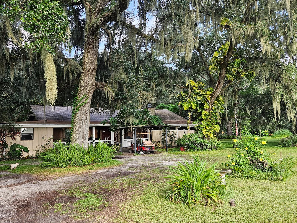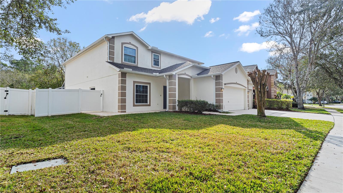17616 Bright Wheat Drive, LITHIA, FL 33547
Property Photos
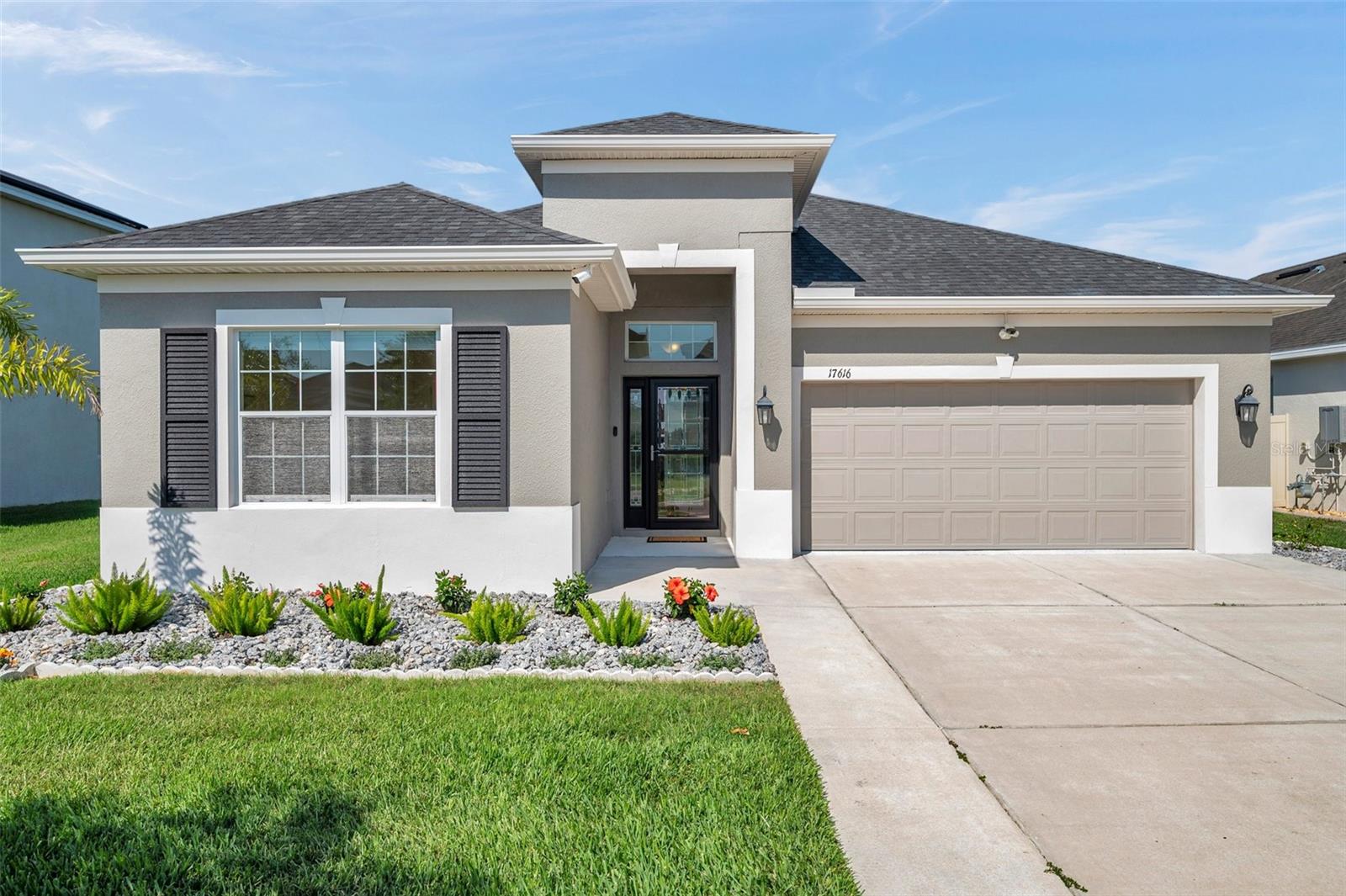
Would you like to sell your home before you purchase this one?
Priced at Only: $600,000
For more Information Call:
Address: 17616 Bright Wheat Drive, LITHIA, FL 33547
Property Location and Similar Properties
- MLS#: A4648510 ( Residential )
- Street Address: 17616 Bright Wheat Drive
- Viewed: 6
- Price: $600,000
- Price sqft: $168
- Waterfront: No
- Year Built: 2017
- Bldg sqft: 3571
- Bedrooms: 4
- Total Baths: 3
- Full Baths: 3
- Garage / Parking Spaces: 2
- Days On Market: 12
- Additional Information
- Geolocation: 27.837 / -82.2014
- County: HILLSBOROUGH
- City: LITHIA
- Zipcode: 33547
- Subdivision: Enclave At Channing Park
- Provided by: SAVVY AVENUE, LLC
- Contact: Moe Mossa
- 888-490-1268

- DMCA Notice
-
DescriptionExquisite 4 Bedroom, 3 Bathroom Home with Premium Pond Views & Resort Style Amenities No CDD! This beautifully maintained 4 bedroom, 3 bathroom home with a 2 car garage sits on a premium lot with serene pond views and moonlit reflections. Owned and cared for by the original owner, it features fresh exterior paint (2024) and blends modern upgrades with comfort and functionality. Community Perks All with No CDD! Enjoy resort style amenities, including pools, a clubhouse, fitness center, walking trails, a dog park, and more, all within a vibrant neighborhood zoned for top rated FishHawk area schools. Interior Highlights Open Concept Living: Includes a flexible bonus room (ideal for office, playroom, or 5th bedroom), a convenient garage entry nook, and a spacious pantry. A stylish bar area is perfect for entertaining. Elegant Finishes: Tile flooring in main areas; carpet in bedrooms. Crown molding, recessed lighting, and a double tray ceiling rotunda with smart LED lighting elevate the space. Kitchen: Upgraded 42 cabinets with satin nickel knobs Quartz countertops & matching backsplash Premium stainless steel appliances, including a 240V convection microwave Vented exhaust, quiet disposal, RO system, external filter to the refrigerator, and a large stainless sink Entertainment Ready Living Room: Pre wired for Dolby Atmos surround sound, with a sleek, wall mounted TV setup and concealed wiring. Primary Master Suite & Spa Inspired Bathrooms Primary Bedroom: Tray ceiling with crown molding, ceiling fan, walk in closet with direct access to laundry (includes washer & dryer). Primary Bath: Upgraded tile, granite countertops, spacious tub, and satin nickel fixtures. Additional Bathrooms: Thoughtfully upgraded with custom tile, granite, and premium fixtures throughout. Smart & Secure Living Wired for dual internet connections and networking in multiple rooms Media cabinet for modem, router, and monitoring system Wired for indoor and lanai Wi Fi access points Wired security system, POE video doorbell, and multiple cameras (180 views back and parking lot) Smart sprinkler controller for efficient watering Outdoor Oasis Lanai: Pocket sliding doors open to panoramic pond views. Features recessed lights, ceiling speakers, fan, and mounted TV setup. Screened Patio (2022): Spacious with two ceiling fans, lighting, hot tub, insulated roof, and shower fountain with hot/cold soft water. Surrounded by decorative rocks and elegant landscaping. More Outdoor Perks: Extended driveway, A/C relocated to side for enhanced backyard space. Garage & Utilities Two car garage with insulated door for quiet, energy efficient use Whole house water softener system included Bonus Features Premium lot centrally located in the community Storm door with sliding glass and screen Recently painted exterior for a fresh, modern look This home offers a rare combination of luxury, location, and low maintenance living with resort style community amenities and no CDD fees. Schedule your private showing today and discover everything this incredible property has to offer!
Payment Calculator
- Principal & Interest -
- Property Tax $
- Home Insurance $
- HOA Fees $
- Monthly -
For a Fast & FREE Mortgage Pre-Approval Apply Now
Apply Now
 Apply Now
Apply NowFeatures
Building and Construction
- Covered Spaces: 0.00
- Exterior Features: Irrigation System, Outdoor Shower
- Flooring: Carpet, Ceramic Tile, Tile
- Living Area: 2402.00
- Roof: Shingle
Garage and Parking
- Garage Spaces: 2.00
- Open Parking Spaces: 0.00
Eco-Communities
- Water Source: Public
Utilities
- Carport Spaces: 0.00
- Cooling: Central Air, Humidity Control
- Heating: Electric, Heat Pump
- Pets Allowed: Cats OK, Dogs OK
- Sewer: Public Sewer
- Utilities: BB/HS Internet Available, Cable Connected, Electricity Connected, Fiber Optics, Natural Gas Connected, Public, Sewer Connected, Street Lights, Underground Utilities, Water Connected
Finance and Tax Information
- Home Owners Association Fee Includes: Pool, Maintenance Grounds, Management, Recreational Facilities
- Home Owners Association Fee: 133.33
- Insurance Expense: 0.00
- Net Operating Income: 0.00
- Other Expense: 0.00
- Tax Year: 2024
Other Features
- Appliances: Convection Oven, Dishwasher, Disposal, Dryer, Kitchen Reverse Osmosis System, Microwave, Refrigerator, Tankless Water Heater, Washer, Water Softener
- Association Name: Terra Management Services
- Country: US
- Interior Features: Ceiling Fans(s), Crown Molding, In Wall Pest System, Open Floorplan, Smart Home, Thermostat, Tray Ceiling(s), Walk-In Closet(s)
- Legal Description: ENCLAVE AT CHANNING PARK LOT 110
- Levels: One
- Area Major: 33547 - Lithia
- Occupant Type: Owner
- Parcel Number: U-27-30-21-A3O-000000-00110.0
- Zoning Code: PD
Similar Properties
Nearby Subdivisions
B D Hawkstone Ph 1
B D Hawkstone Ph 2
Channing Park
Creek Ridge Preserve
Creek Ridge Preserve Ph 1
Devore Gundog Equestrian E
Enclave At Channing Park
Enclave Channing Park Ph
Encore Fishhawk Ranch West Ph
Encore At Fishhawk Ranch
Fish Hawk Trails
Fish Hawk Trails Un 1 2
Fishhawk Ranch
Fishhawk Ranch Chapman Crossi
Fishhawk Ranch At Starling
Fishhawk Ranch Ph 02
Fishhawk Ranch Ph 1
Fishhawk Ranch Ph 2 Parcel R2
Fishhawk Ranch Ph 2 Parcels
Fishhawk Ranch Ph 2 Prcl
Fishhawk Ranch Ph 2 Tr 1
Fishhawk Ranch Towncenter Phas
Fishhawk Ranch West
Fishhawk Ranch West Ph 1a
Fishhawk Ranch West Ph 1b1c
Fishhawk Ranch West Ph 2a
Fishhawk Ranch West Ph 3a
Fishhawk Ranch West Ph 3b
Fishhawk Ranch West Ph 4a
Fishhawk Ranch West Ph 5
Fishhawk Ranch West Ph 6
Fishhawk Ranch West Phase 3a
Hammock Oaks Reserve
Hawk Creek Reserve
Hawkstone
Hinton Hawkstone Ph 1a1
Hinton Hawkstone Ph 1a2
Hinton Hawkstone Ph 1b
Hinton Hawkstone Phase 1a2
Hinton Hawkstone Phase 1a2 Lot
Mannhurst Oak Manors
Myers Acres
Not In Hernando
Old Welcome Manor
Preserve At Fishhawk Ranch
Preserve At Fishhawk Ranch Pah
Southwood Estates
Starling At Fishhawk
Starling At Fishhawk Ph 1c
Starling At Fishhawk Ph Ia
Tagliarini Platted
Temple Pines
Unplatted

- Marian Casteel, BrkrAssc,REALTOR ®
- Tropic Shores Realty
- CLIENT FOCUSED! RESULTS DRIVEN! SERVICE YOU CAN COUNT ON!
- Mobile: 352.601.6367
- Mobile: 352.601.6367
- 352.601.6367
- mariancasteel@yahoo.com


