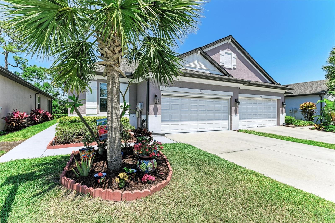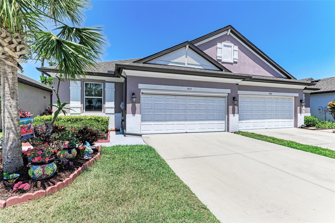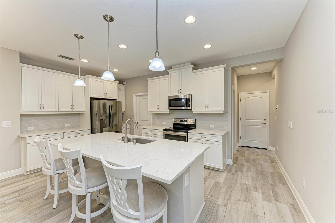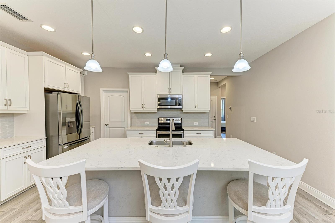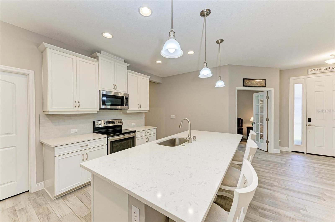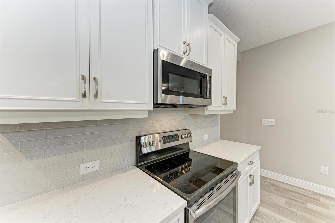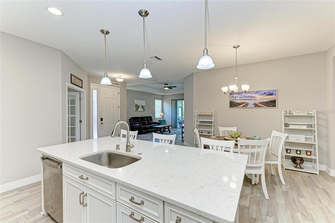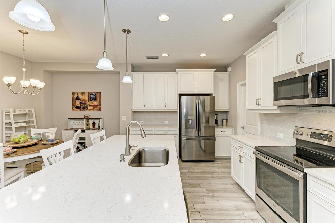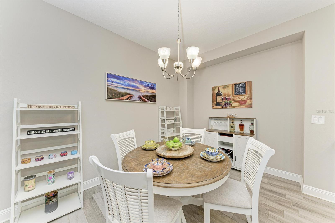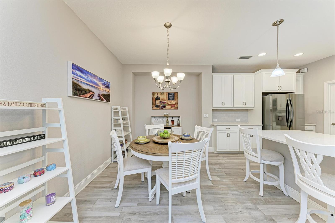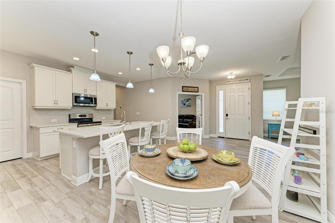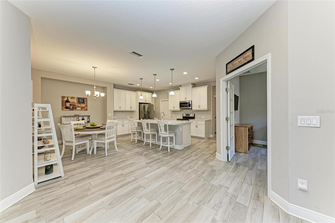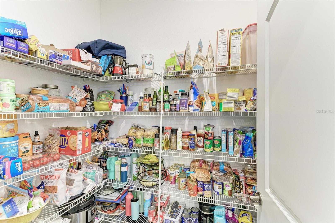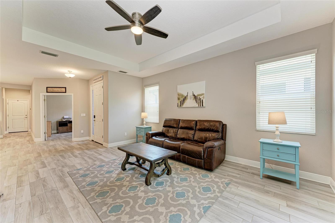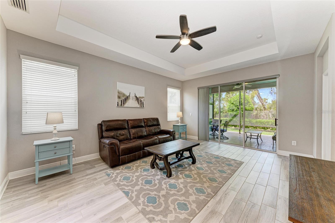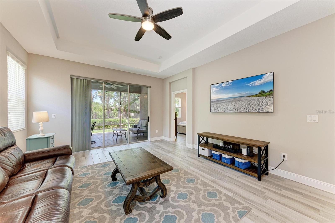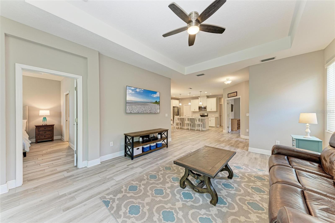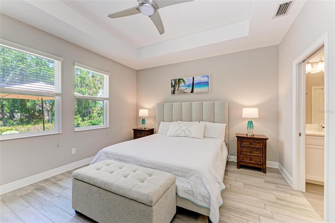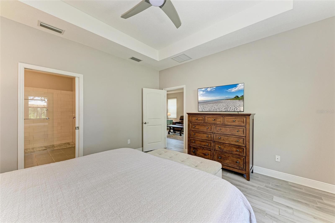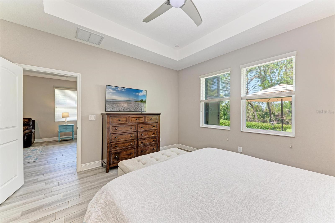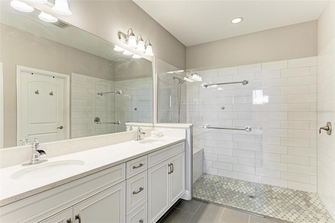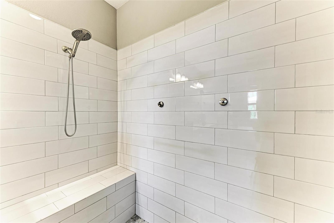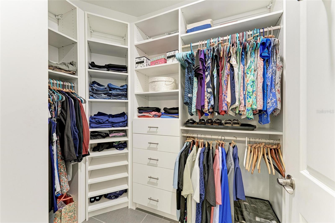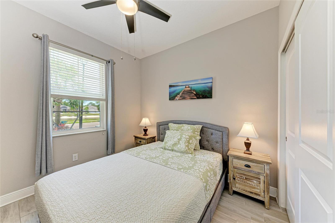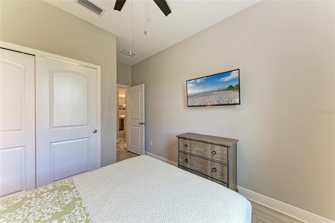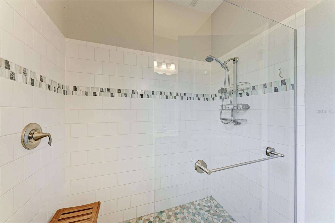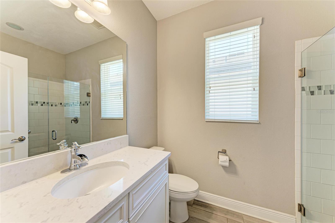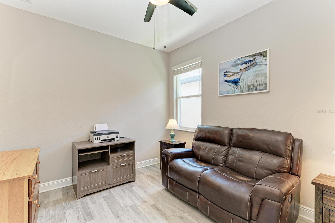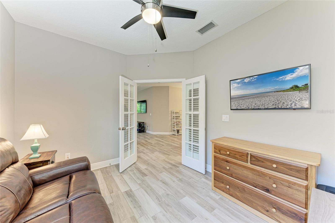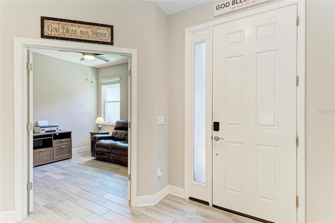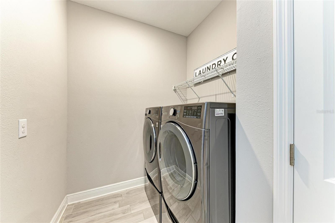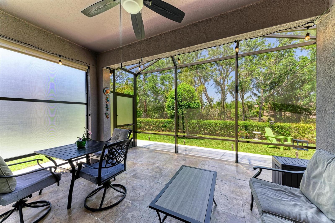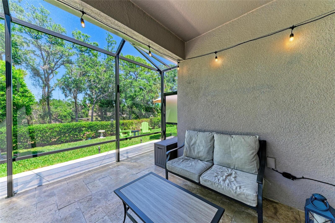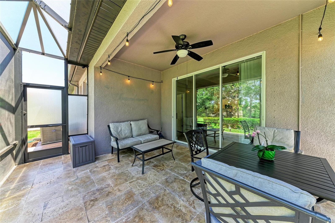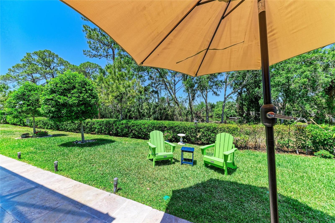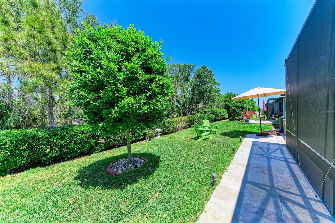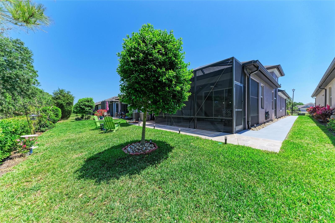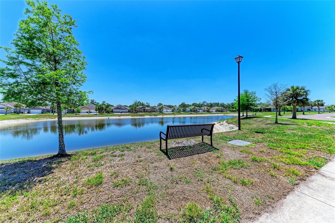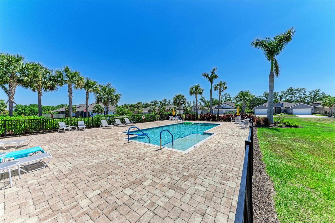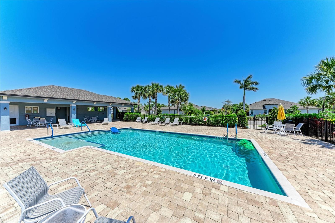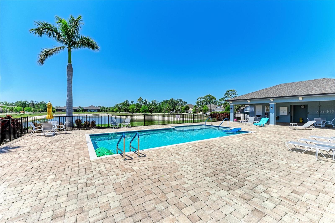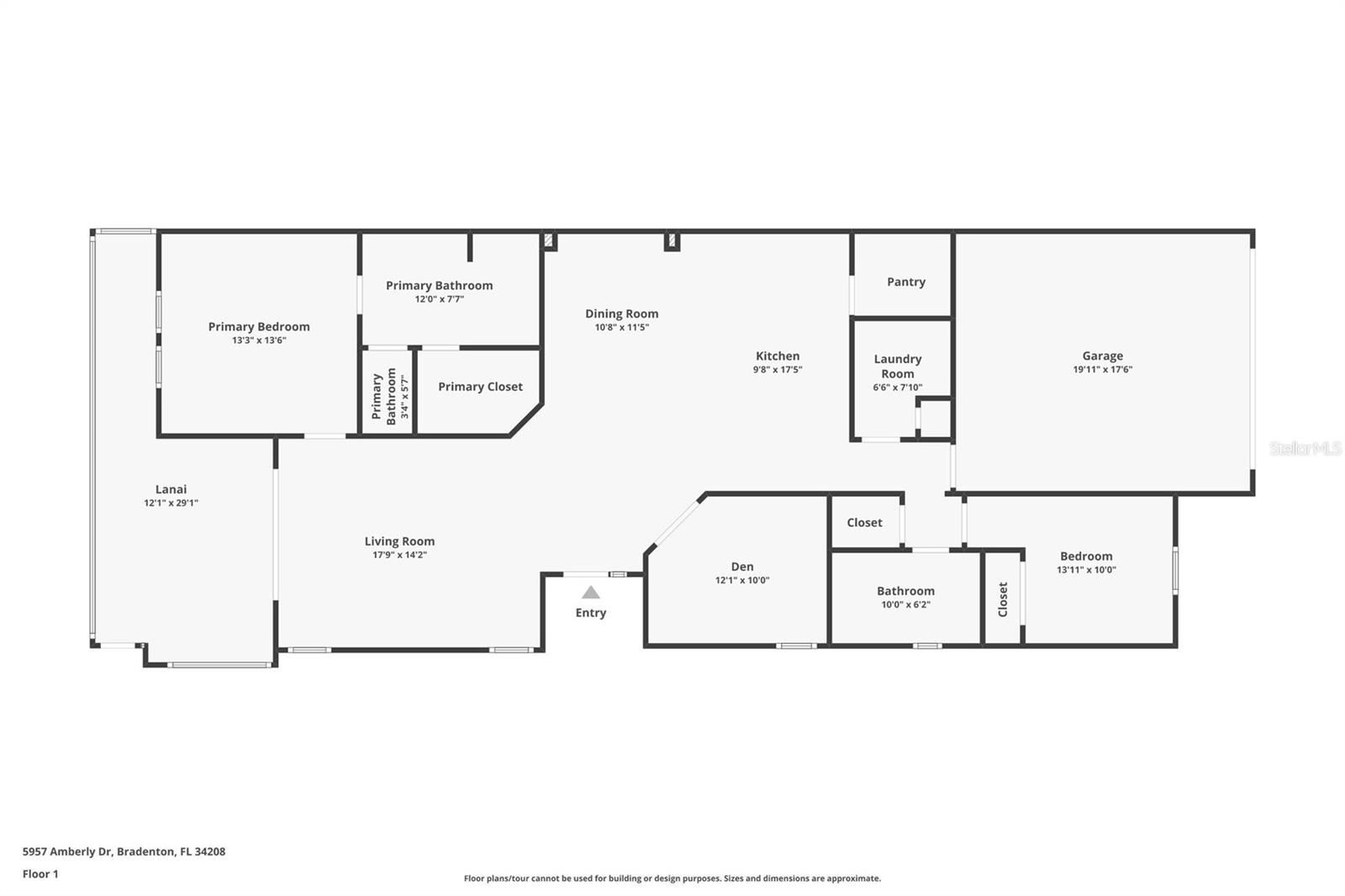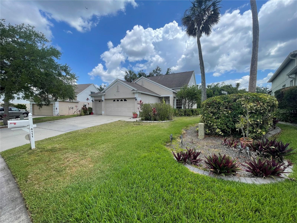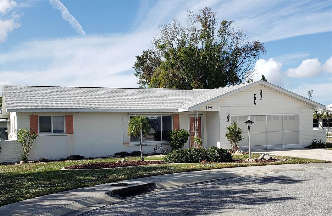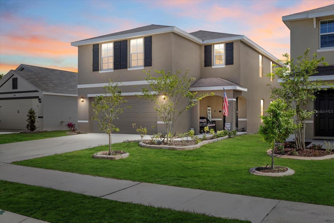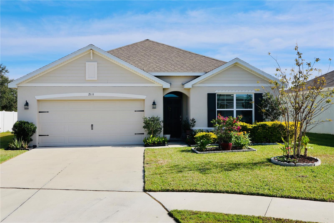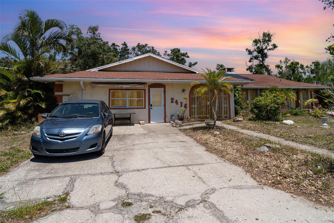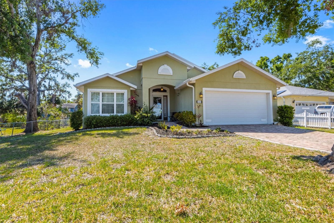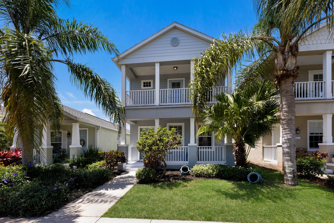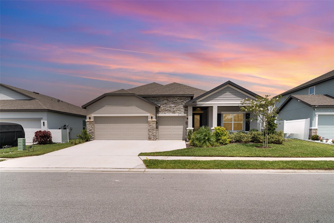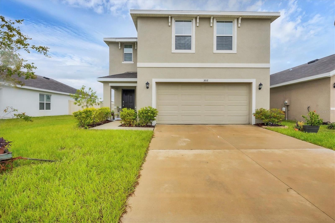5957 Amberly Drive, BRADENTON, FL 34208
Property Photos
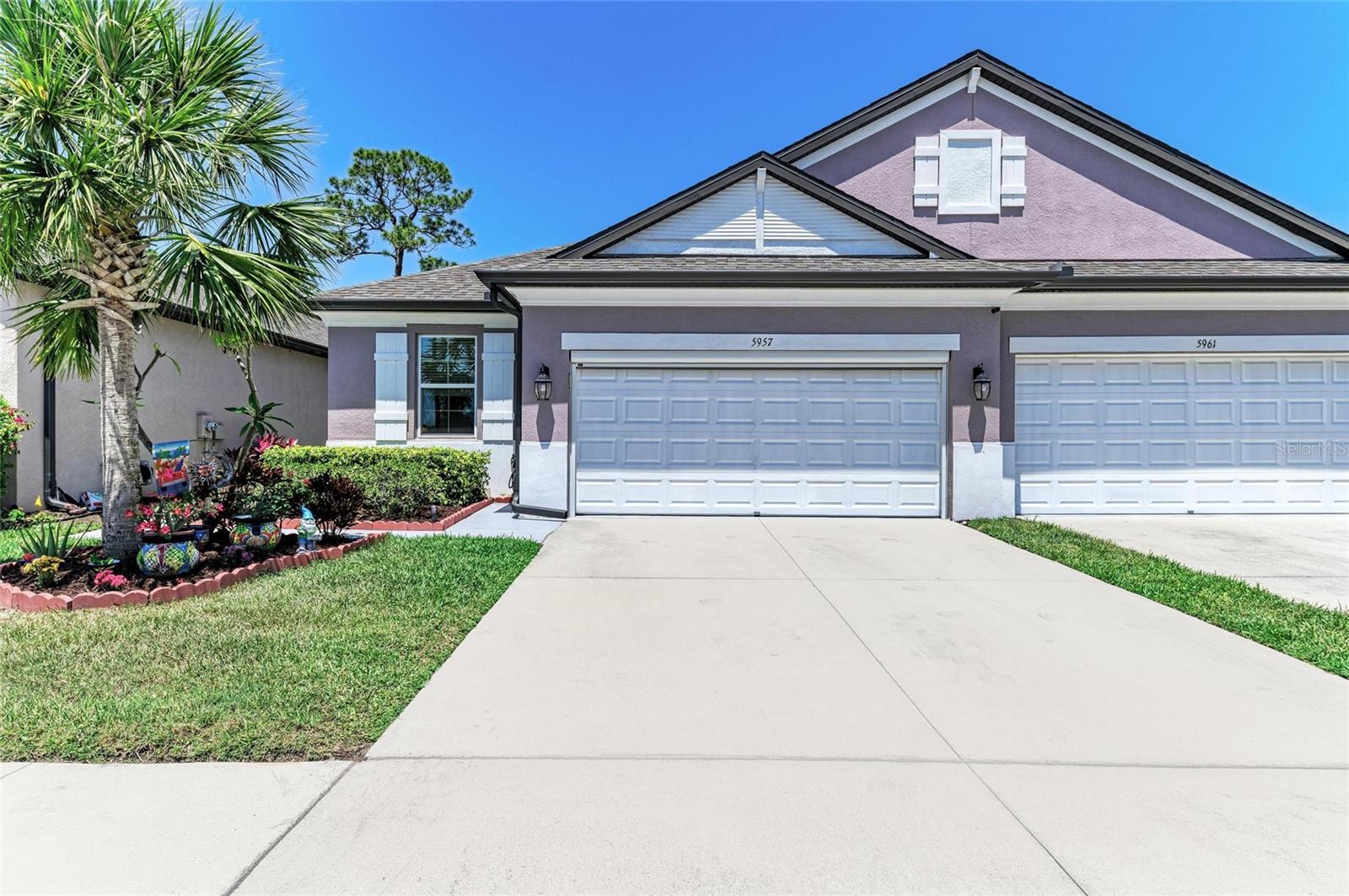
Would you like to sell your home before you purchase this one?
Priced at Only: $375,000
For more Information Call:
Address: 5957 Amberly Drive, BRADENTON, FL 34208
Property Location and Similar Properties
- MLS#: A4649732 ( Residential )
- Street Address: 5957 Amberly Drive
- Viewed: 30
- Price: $375,000
- Price sqft: $170
- Waterfront: No
- Year Built: 2019
- Bldg sqft: 2208
- Bedrooms: 2
- Total Baths: 2
- Full Baths: 2
- Garage / Parking Spaces: 2
- Days On Market: 78
- Additional Information
- Geolocation: 27.4908 / -82.4857
- County: MANATEE
- City: BRADENTON
- Zipcode: 34208
- Subdivision: Amberly Ph I
- Elementary School: William H. Bashaw
- Middle School: Carlos E. Haile
- High School: Braden River
- Provided by: KELLER WILLIAMS ON THE WATER
- Contact: Kerri Dewit
- 941-729-7400

- DMCA Notice
-
DescriptionStep into the future of effortless living! This stunning 2 bedroom, 2 bathroom villa with a versatile den (perfect for a third bedroom or home office!). Right away, you'll be captivated by the open floor plan and tile floors that stretch seamlessly through out. The high ceilings enhance the airy ambiance,making each room feel even more expansive and inviting.The heart of this home is undoubtedly the kitchen a true chef's delight! It boasts a large island perfect for meal prep or casual dining, and a spacious walk in pantry to keep everything organized. When it's time to unwind, retreat to your spacious primary suite, a sanctuary designed for relaxation. It features a luxurious walk in shower and a custom closet setting that will make getting ready a joy. Step outside to your private screened lanai, complete with extended terrazzo perfect for effortless outdoor grilling and entertaining. And the best part? This is maintenance free living at its finest! A low HOA covers lawn care, landscaping, and exterior maintenance, giving you more time to enjoy the things you love. Plus, you'll have access to the communitys heated pool, all with no CDD fees!A custom extended walkway leads directly to your backyard, making outdoor enjoyment a breeze. The 2 car garage even features a retractable sun shade for added comfort and protection. Location truly is everything! You're just a short stroll from the inviting community pool, perfect for a refreshing dip on a sunny day. Daily errands are a cinch with Costco just a short drive away, and a future Super Target even closer! Need medical care? Manatee Memorial Hospital is a quick 10 minute drive. With easy access to the interstate, you're perfectly positioned to explore all that Southwest Florida has to offer. Spend your days on the world renowned sands of Siesta Key Beach in Sarasota, or enjoy Bradenton's own beautiful Coquina Beach. Discover diverse dining options and endless shopping experiences just minutes away. Even travel is a breeze, with Tampa International Airport approximately an hour's drive.
Payment Calculator
- Principal & Interest -
- Property Tax $
- Home Insurance $
- HOA Fees $
- Monthly -
For a Fast & FREE Mortgage Pre-Approval Apply Now
Apply Now
 Apply Now
Apply NowFeatures
Building and Construction
- Builder Model: Sapphire
- Builder Name: M/I Homes
- Covered Spaces: 0.00
- Exterior Features: Rain Gutters, Sidewalk, Sliding Doors
- Flooring: Epoxy, Terrazzo, Tile
- Living Area: 1627.00
- Roof: Shingle
Land Information
- Lot Features: Cul-De-Sac, Sidewalk
School Information
- High School: Braden River High
- Middle School: Carlos E. Haile Middle
- School Elementary: William H. Bashaw Elementary
Garage and Parking
- Garage Spaces: 2.00
- Open Parking Spaces: 0.00
- Parking Features: Driveway, Garage Door Opener
Eco-Communities
- Water Source: Public
Utilities
- Carport Spaces: 0.00
- Cooling: Central Air
- Heating: Central
- Pets Allowed: Breed Restrictions, Cats OK, Dogs OK, Number Limit, Yes
- Sewer: Private Sewer
- Utilities: BB/HS Internet Available, Cable Connected, Electricity Connected, Water Connected
Amenities
- Association Amenities: Pool
Finance and Tax Information
- Home Owners Association Fee Includes: Pool, Maintenance Structure, Maintenance Grounds, Management, Pest Control, Recreational Facilities
- Home Owners Association Fee: 354.00
- Insurance Expense: 0.00
- Net Operating Income: 0.00
- Other Expense: 0.00
- Tax Year: 2024
Other Features
- Appliances: Dishwasher, Disposal, Dryer, Electric Water Heater, Microwave, Range, Refrigerator, Washer
- Association Name: Dellcor/Colleen
- Association Phone: 941-358-3366
- Country: US
- Interior Features: Ceiling Fans(s), Kitchen/Family Room Combo, Living Room/Dining Room Combo, Open Floorplan, Solid Surface Counters, Split Bedroom, Thermostat, Tray Ceiling(s), Walk-In Closet(s), Window Treatments
- Legal Description: LOT 19, AMBERLY PH I PI #14245.2095/9
- Levels: One
- Area Major: 34208 - Bradenton/Braden River
- Occupant Type: Owner
- Parcel Number: 1424520959
- View: Trees/Woods
- Views: 30
- Zoning Code: RES
Similar Properties
Nearby Subdivisions
Amberly
Amberly Ph I
Amberly Ph I Rep
Amberly Ph Ii
Azalea Terrace Rep
Beau Vue Estates
Belle Chase
Braden Castle Park
Braden Manor Blk C Rep
Braden Oaks
Braden River Lakes
Braden River Lakes Ph Iii
Braden River Lakes Ph V-a
Braden River Lakes Ph Va
Braden River Manor
Braden River Ranchettes
Brawin Palms
Brobergs
Brobergs Continued
C H Davis River Front Resubdiv
Castaway Cottages
Cortez Landings
Cottages At San Casciano
Cottages At San Lorenzo
Craig Sub
Elwood Park
Evergreen
Evergreen Ph I
Evergreen Ph Ii
Glacis Park
Glazier Gallup List
Glen Creek
Harbor Haven
Harbour Walk
Harbour Walk At The Inlets Riv
Harbour Walk Inlets Riverdale
Harbour Walk Riverdale Revised
Harbour Walk The Reserve
Harourwalk At The Inlets
Hidden Lagoon Ph Ii
High School Add
Highland Ridge
Hill Park
Kenson Park
Kingston Estates
Lees Add To Manatee
Magnolia Manor River Sec
Morgans 38
None
Oak Trace A Sub
Oconnell
Pinealtos Park
Pinecrest
River Haven
River Isles
River Pointe Of Manatee
River Run Estates
River Sound
River Sound Rev Por
Riverdale
Riverdale Resubdivided
Riverdale Rev
Riverdale Rev The Inlets
Riverdale Rev, The Inlets
Shades Of Magnolia Manor
Shell Lake Acres
Smith H L
Sr 64 Executive Storage
Stone Creek
Sugar Creek Country Club Co-op
Sugar Creek Estates Co-op
Sugar Ridge
Sunnyside
The Inlets Riverdale Rev
The Inlets At Riverdale Rev
The Inlets/ River Point Of Man
The Inletsriverdale Rev
The Reserve At Harbour Walk
Tidewater Preserve
Tidewater Preserve 2
Tidewater Preserve 3
Tidewater Preserve 4
Tidewater Preserve 5
Tidewater Preserve Ph I
Tropical Shores
Villages Of Glen Creek Mc1
Villages Of Glen Creek Ph 1a
Villages Of Glen Creek Ph 1b
Wanners Elroad Park Sub
Ward Sub

- Marian Casteel, BrkrAssc,REALTOR ®
- Tropic Shores Realty
- CLIENT FOCUSED! RESULTS DRIVEN! SERVICE YOU CAN COUNT ON!
- Mobile: 352.601.6367
- Mobile: 352.601.6367
- 352.601.6367
- mariancasteel@yahoo.com


