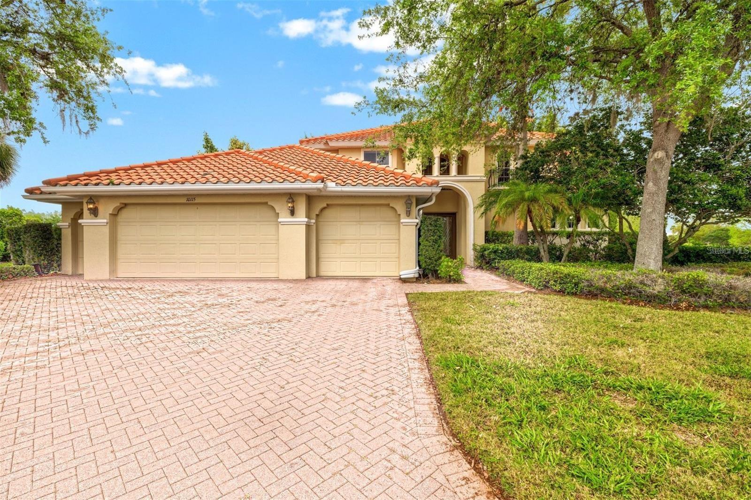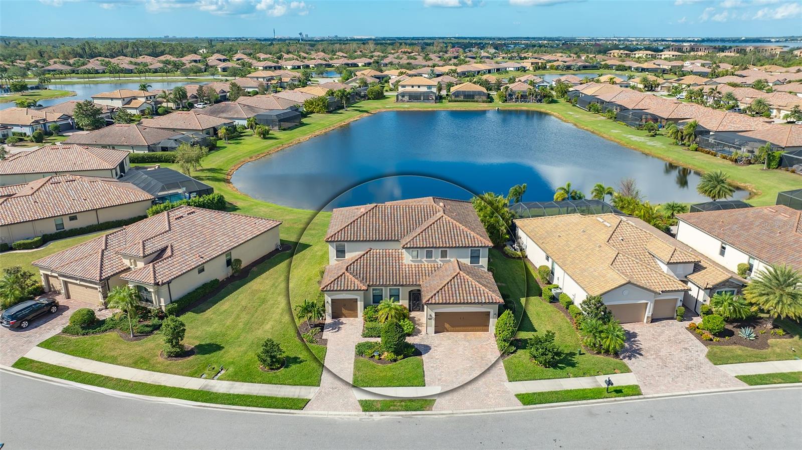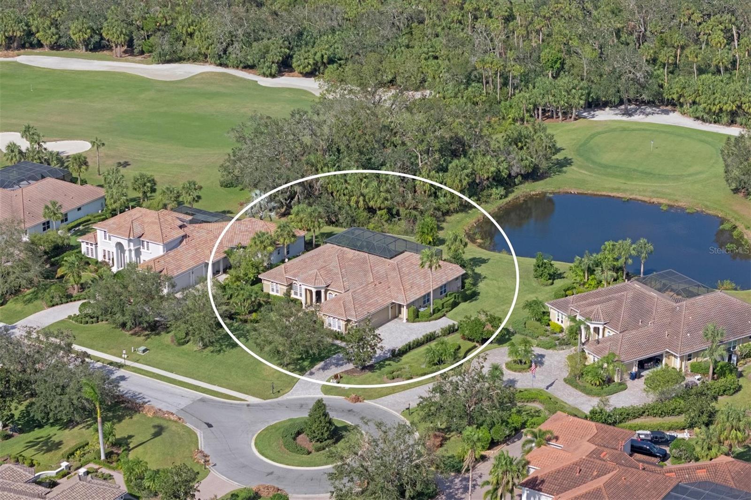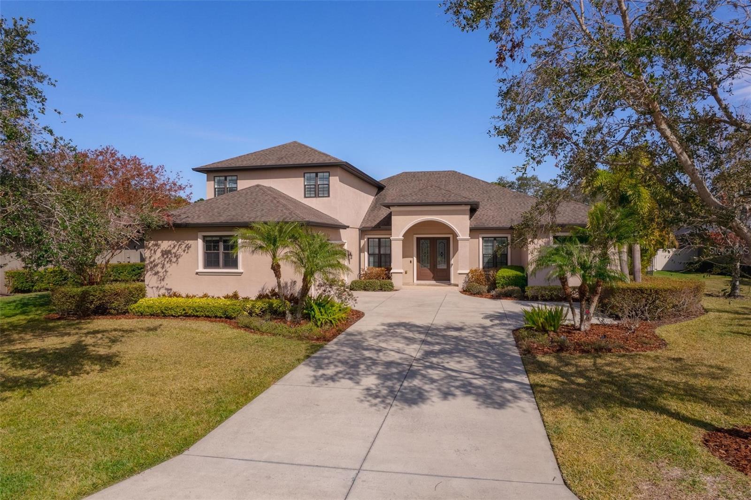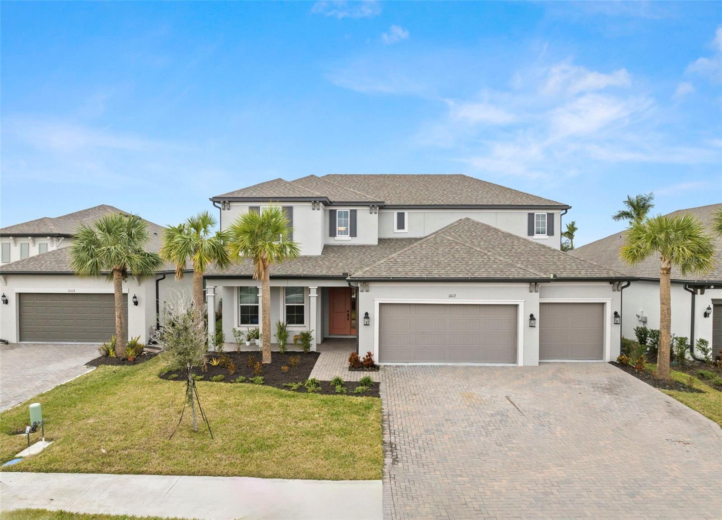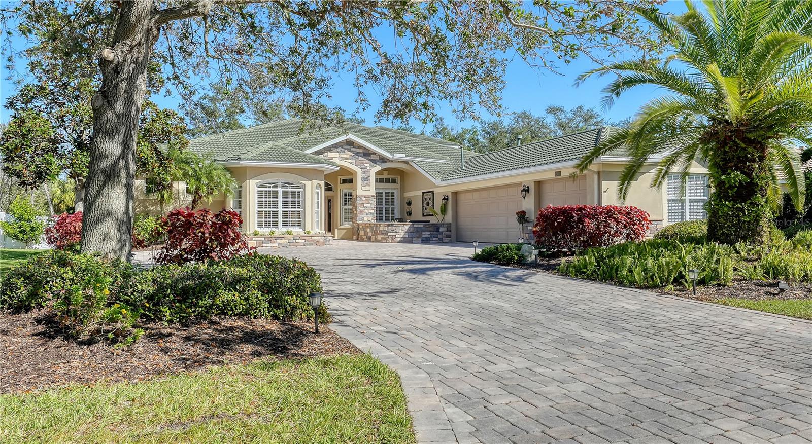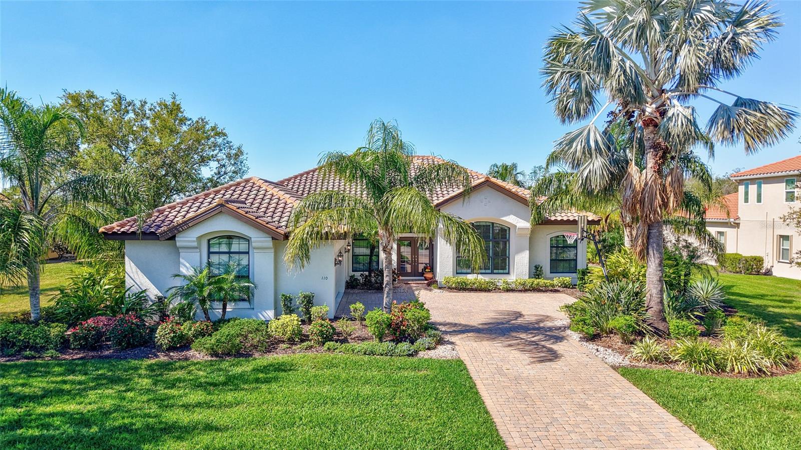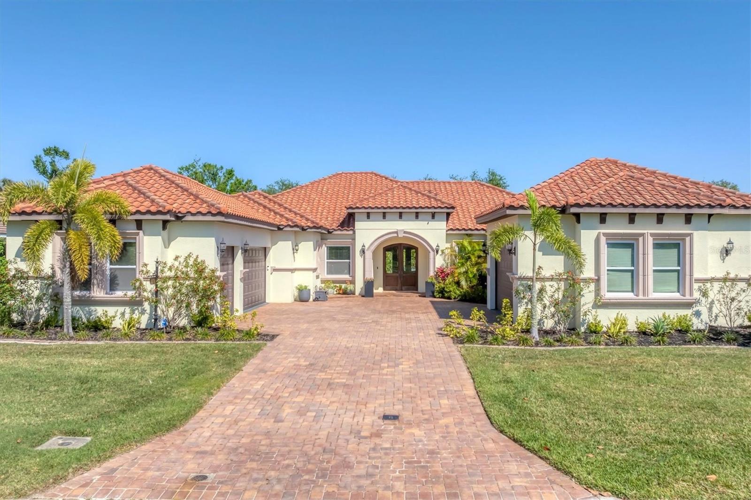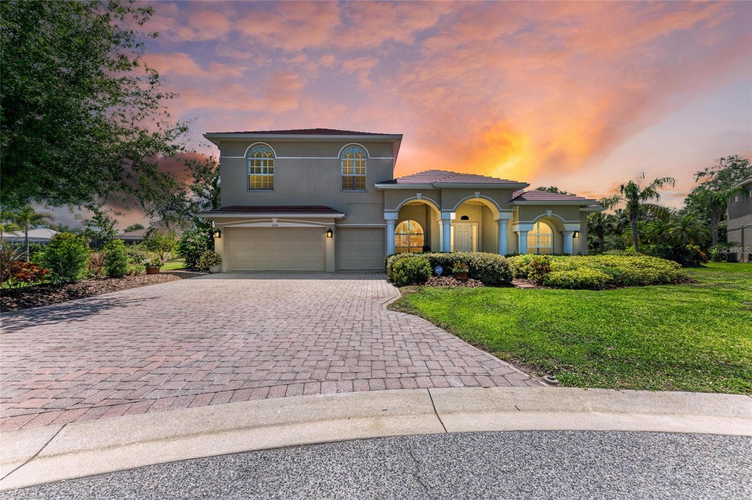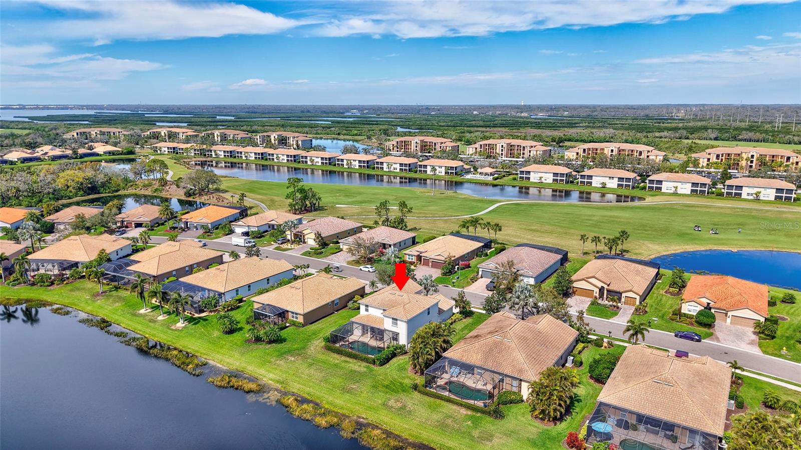127 Mill Run E, BRADENTON, FL 34212
Property Photos
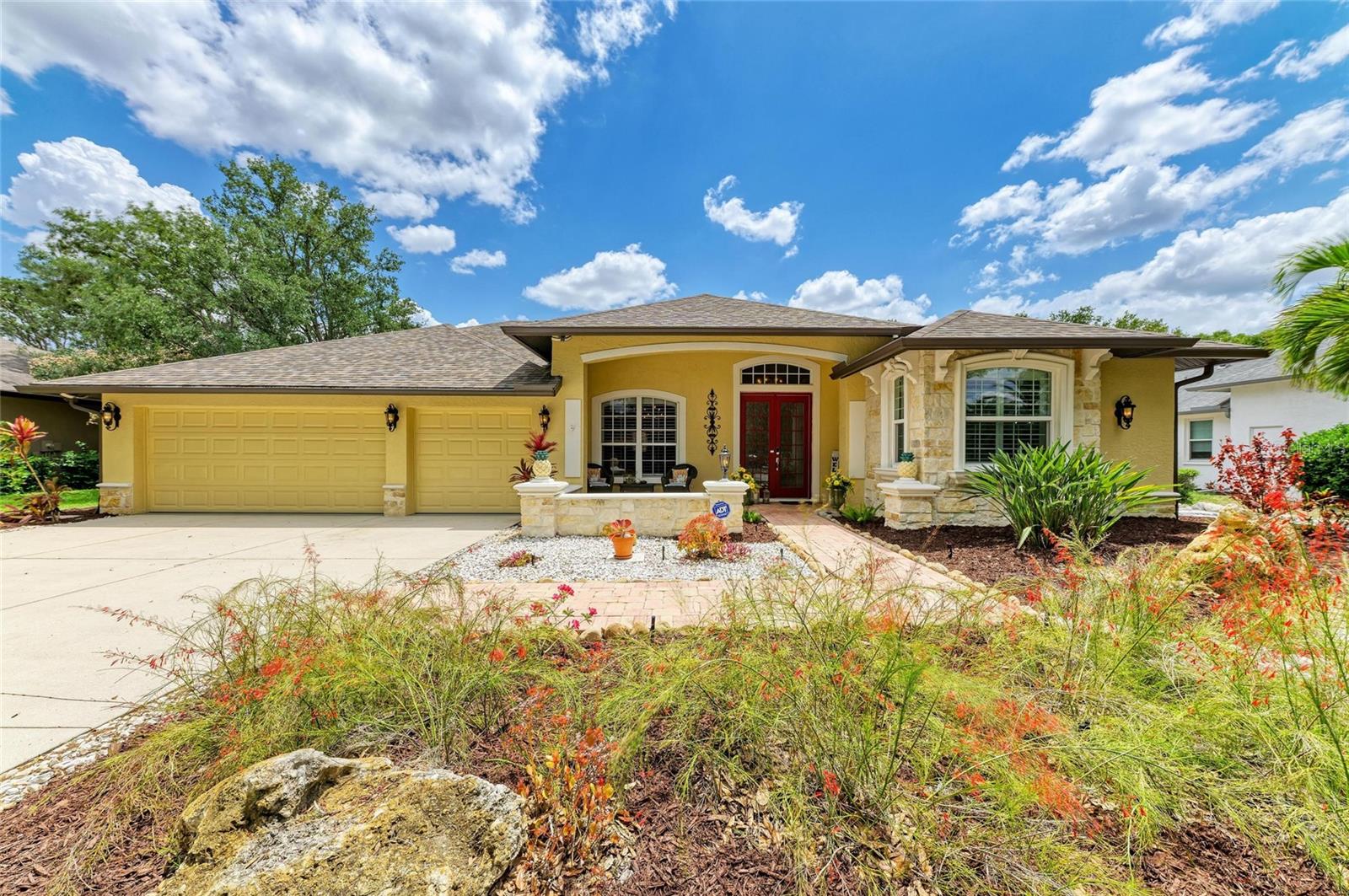
Would you like to sell your home before you purchase this one?
Priced at Only: $849,999
For more Information Call:
Address: 127 Mill Run E, BRADENTON, FL 34212
Property Location and Similar Properties
- MLS#: A4650451 ( Residential )
- Street Address: 127 Mill Run E
- Viewed: 25
- Price: $849,999
- Price sqft: $238
- Waterfront: Yes
- Wateraccess: Yes
- Waterfront Type: Lake Front,Pond
- Year Built: 1999
- Bldg sqft: 3572
- Bedrooms: 4
- Total Baths: 3
- Full Baths: 3
- Garage / Parking Spaces: 3
- Days On Market: 62
- Additional Information
- Geolocation: 27.4944 / -82.3933
- County: MANATEE
- City: BRADENTON
- Zipcode: 34212
- Subdivision: Country Creek Ph I
- Elementary School: Gene Witt
- Middle School: Carlos E. Haile
- High School: Lakewood Ranch
- Provided by: LPT REALTY, LLC

- DMCA Notice
-
DescriptionOne or more photo(s) has been virtually staged. Must see, move in ready spectacular lake & garden view florida oasis! Spacious 4 bd + flex room, 3 bath, 3 car garage, sfh sits on fully irrigated. 51 acre lot, nestled in tranquil park like setting of highly desirable country creek w/ a rated lakewood ranch schools. Location, luxury & condition set this gem apart! Completely upgraded to highest luxury standards (2015 2025), tastefully updated w/ attention to details & meticulously maintained w/ pride of ownership. Striking curb appeal w/ distinctive taste inspired by lavish mediterranean villas, limestone accent walls, architectural moldings, french chateau lightings, extra large driveway & professionally designed landscaping. New shingle roof (2021), 6 gutters/downspouts w/ leaf guard & buried pop up drains provide peace of mind & ease of maintenance. Expansive covered front porch, rear lanai & waterfront backyard host hummingbirds, blue jays, red robbins, hawks, woodpeckers & butterflies in year round blooming florida friendly low maintenance butterfly & rock gardens w/ tropical palms, bird of paradise, hibiscus, desert rose, pineapples & succulents. Brick paved walkway leads to grand double french door entry secured w/ lockly elite video smart lock w/ camera, wi fi, pin genie keypad, no monthly fee remote control app & 2 way audio doorbell. Impressive soaring high 12 ceiling foyer & 14 cathedral ceilings in formal living & dining rooms where extraordinary expansive lake & garden view takes your breath away! New nucore 8mm high performance luxury vinyl flooring in formal living & dining, all secondary bedrooms & flex room (2025) is water/pet proof, extreme scratch/dent resistant & easy to clean. Designer high end gourmet kitchen is chefs delight w/ double stacked 65 upper cabinets w/ glass doors, soft close solid wood cabinetry, top of the line kitchen aid appliances, large island, extra large breakfast bar, italian hardware, walk in pantry, inside/under cabinet led lighting, hidden electric outlets, glass/marble backsplash & gorgeous floor to ceiling feature wall. Unobstructed view of fl great room, pool/spa, garden & lake from kitchen & breakfast nook. 4 sets of sliding glass doors spell ultimate indoor outdoor fl living experience. Split floor plan offers privacy & functionality. Master bedroom suite in front of home w/ coffered ceiling, 2 large his & her walk in closets, view of tropical haven & a luxury spa bathroom w/ dual sinks, garden tub, separate vanity & spacious walk in roman shower w/ fresco rain/body shower system, 5. 5 carrara marble bench, glass & marble mosaic tiles & frameless glass enclosure is fit for royalty. Largest secondary bedroom serves as 2nd master in rear of the property w/ dedicated bathroom opening up to pool & backyard. Huge flex room w/ sliding glass door leads to great outdoors w/ full view of lakeside backyard oasis. This wing can serve as a mother in law suite. 3rd wing boasts 2 bedrooms & 3rd luxury bathroom w/ tub & shower. Brick paved pool deck, caribbean blue pebble tech salt water heated pool w/ iridescent glass tiles, multi color led pool lighting, hotspring spa, night blooming jasmine & expansive 180 degree lake/garden view make an exceptional lanai. 109 paved pathway from pool cage to impressive serene lakeside flagstone area w/ spanish moss covered mature florida oak trees swaying in subtle gulf breeze reminiscent of elegant old florida. Home warranty until dec 30, 2026. Seller is listing agent & licensed florida realtor.
Payment Calculator
- Principal & Interest -
- Property Tax $
- Home Insurance $
- HOA Fees $
- Monthly -
For a Fast & FREE Mortgage Pre-Approval Apply Now
Apply Now
 Apply Now
Apply NowFeatures
Building and Construction
- Covered Spaces: 0.00
- Exterior Features: Garden, Rain Barrel/Cistern(s), Rain Gutters, Sidewalk, Sliding Doors
- Flooring: Ceramic Tile, Luxury Vinyl
- Living Area: 2685.00
- Roof: Shingle
Property Information
- Property Condition: Completed
Land Information
- Lot Features: In County, Landscaped, Level, Near Golf Course, Oversized Lot, Private, Sidewalk, Paved
School Information
- High School: Lakewood Ranch High
- Middle School: Carlos E. Haile Middle
- School Elementary: Gene Witt Elementary
Garage and Parking
- Garage Spaces: 3.00
- Open Parking Spaces: 0.00
- Parking Features: Covered, Garage Door Opener, Ground Level, Oversized
Eco-Communities
- Green Energy Efficient: Appliances
- Pool Features: Chlorine Free, Heated, In Ground, Lighting, Outside Bath Access, Salt Water, Screen Enclosure
- Water Source: Public
Utilities
- Carport Spaces: 0.00
- Cooling: Central Air, Zoned
- Heating: Electric, Zoned
- Pets Allowed: Breed Restrictions, Cats OK, Dogs OK, Yes
- Sewer: Public Sewer
- Utilities: BB/HS Internet Available, Electricity Connected, Fiber Optics, Fire Hydrant, Public, Sewer Connected, Underground Utilities, Water Connected
Finance and Tax Information
- Home Owners Association Fee Includes: Common Area Taxes, Management, Other
- Home Owners Association Fee: 581.00
- Insurance Expense: 0.00
- Net Operating Income: 0.00
- Other Expense: 0.00
- Tax Year: 2024
Other Features
- Accessibility Features: Accessible Bedroom, Accessible Closets, Accessible Common Area, Accessible Doors, Accessible Electrical and Environmental Controls, Accessible Entrance, Accessible Full Bath, Accessible Kitchen, Accessible Kitchen Appliances, Accessible Central Living Area, Accessible Washer/Dryer, Central Living Area
- Appliances: Built-In Oven, Convection Oven, Cooktop, Dishwasher, Disposal, Electric Water Heater, Exhaust Fan, Freezer, Ice Maker, Microwave, Range Hood, Refrigerator, Touchless Faucet
- Association Name: Lisa Taylor/Gulf Coast Community Management
- Association Phone: 941-870-5600
- Country: US
- Furnished: Negotiable
- Interior Features: Ceiling Fans(s), Chair Rail, Coffered Ceiling(s), Eat-in Kitchen, High Ceilings, Kitchen/Family Room Combo, Living Room/Dining Room Combo, Open Floorplan, Primary Bedroom Main Floor, Solid Surface Counters, Solid Wood Cabinets, Split Bedroom, Stone Counters, Thermostat, Vaulted Ceiling(s), Walk-In Closet(s), Window Treatments
- Legal Description: LOT 158 COUNTRY CREEK PH I PI#5622.1340/5
- Levels: One
- Area Major: 34212 - Bradenton
- Occupant Type: Owner
- Parcel Number: 562213405
- Possession: Close Of Escrow
- Style: Florida, Mediterranean
- View: Garden, Water
- Views: 25
- Zoning Code: PDR
Similar Properties
Nearby Subdivisions
Coddington
Coddington Ph I
Coddington Ph Ii
Copperlefe
Country Creek
Country Creek Ph I
Country Creek Ph Ii
Country Creek Ph Iii
Country Meadows
Country Meadows Ph I
Country Meadows Ph Ii
Cypress Creek Estates
Del Tierra
Del Tierra Ph I
Del Tierra Ph Ii
Del Tierra Ph Iii
Del Tierra Ph Iv-b & Iv-c
Del Tierra Ph Iva
Del Tierra Ph Ivb Ivc
Enclave At Country Meadows
Gates Creek
Greenfield Plantation
Greenfield Plantation Ph I
Greyhawk Landing
Greyhawk Landing Ph 1
Greyhawk Landing Ph 2
Greyhawk Landing Ph 3
Greyhawk Landing Phase 3
Greyhawk Landing West Ph I
Greyhawk Landing West Ph Ii
Greyhawk Landing West Ph Iii
Greyhawk Landing West Ph Iv-a
Greyhawk Landing West Ph Iva
Greyhawk Landing West Ph V-a
Greyhawk Landing West Ph Va
Hagle Park
Heritage Harbour Phase 1
Heritage Harbour Subphase E
Heritage Harbour Subphase F
Heritage Harbour Subphase J
Heritage Harbour Subphase J Un
Hidden Oaks
Hillwood Ph I Ii Iii
Hillwood Preserve
Lighthouse Cove At Heritage Ha
Mill Creek Ph I
Mill Creek Ph Ii
Mill Creek Ph Iii
Mill Creek Ph Iv
Mill Creek Ph V-b
Mill Creek Ph Vb
Mill Creek Ph Vi
Mill Creek Ph Vii B
Mill Creek Ph Vii-a
Mill Creek Ph Vii-b
Mill Creek Ph Viia
Mill Creek Ph Viib
Mill Creek Phase Viia
Mill Creek Vii
Millbrook At Greenfield
Millbrook At Greenfield Planta
Not Applicable
Old Grove At Greenfield Ph Ii
Old Grove At Greenfield Ph Iii
Osprey Landing
Palm Grove At Lakewood Ranch
Planters Manor
Planters Manor At Greenfield P
Raven Crest
River Strand
River Strand Heritage Harbour
River Strand/heritage Harbour
River Strandheritage Harbour S
River Wind
Riverside Preserve Ph 1
Riverside Preserve Ph Ii
Rye Meadows Sub
Rye Wilderness Estates Ph Ii
Rye Wilderness Estates Ph Iii
Rye Wilderness Estates Ph Iv
Stoneybrook
Stoneybrook At Heritage Harbou
The Villas At Christian Retrea
Watercolor Place I
Watercolor Place Ph Ii
Waterlefe
Waterlefe Golf River Club
Waterlefe Golf River Club Un9
Waterlefe Golf & River Club
Winding River
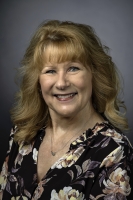
- Marian Casteel, BrkrAssc,REALTOR ®
- Tropic Shores Realty
- CLIENT FOCUSED! RESULTS DRIVEN! SERVICE YOU CAN COUNT ON!
- Mobile: 352.601.6367
- Mobile: 352.601.6367
- 352.601.6367
- mariancasteel@yahoo.com






































































































