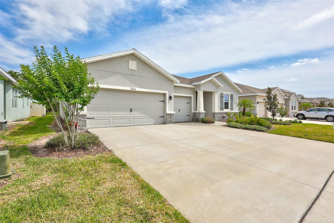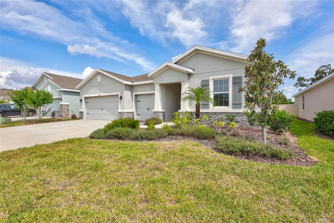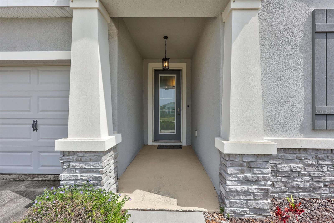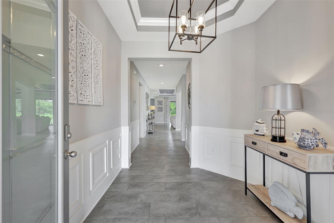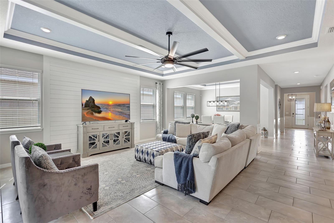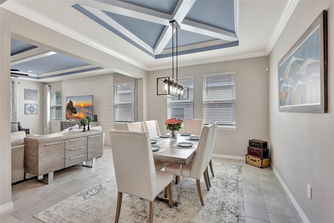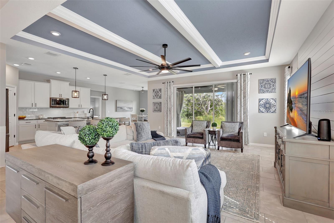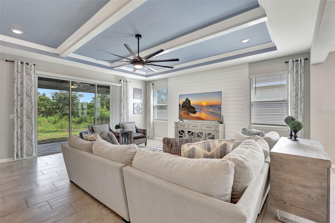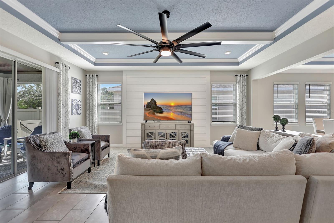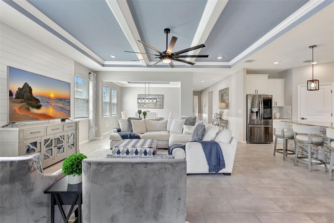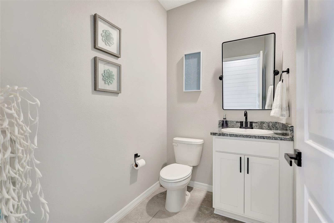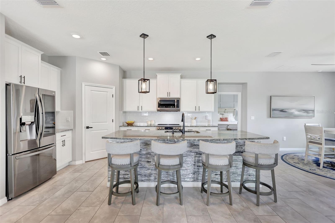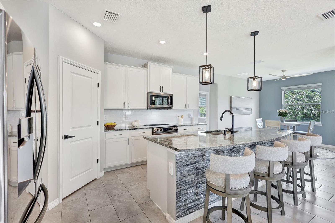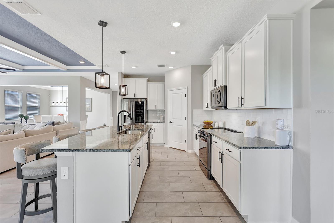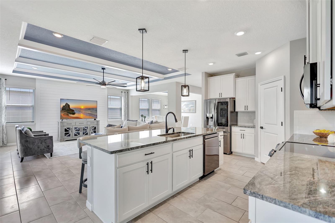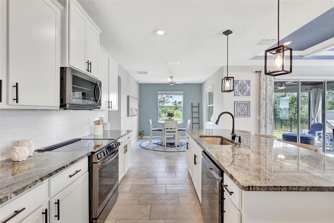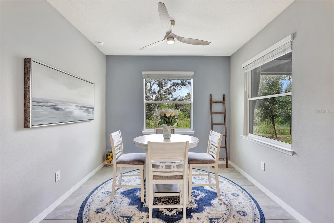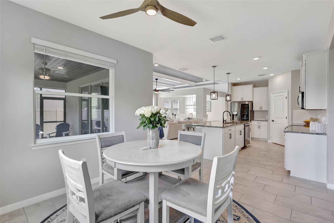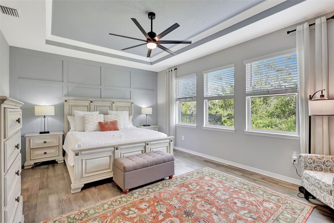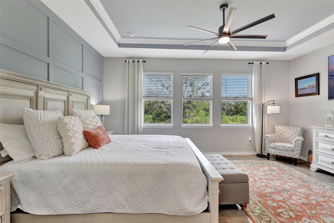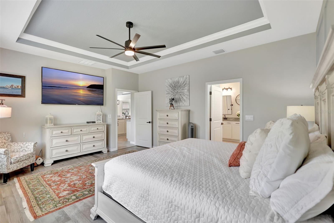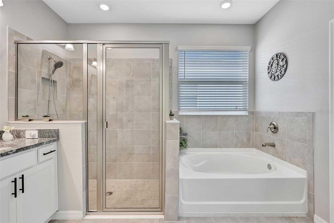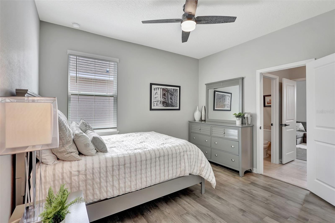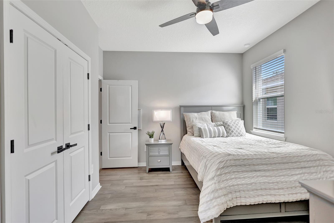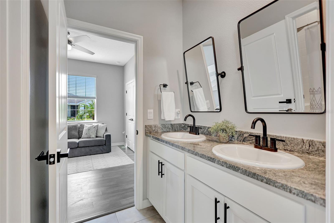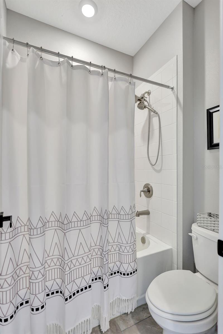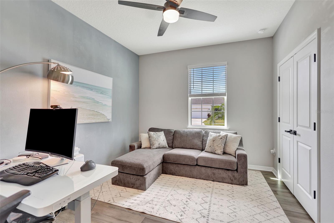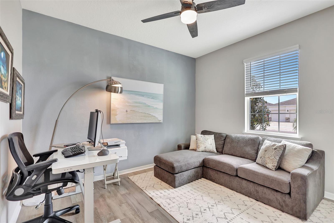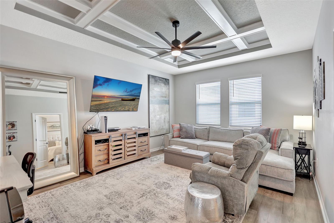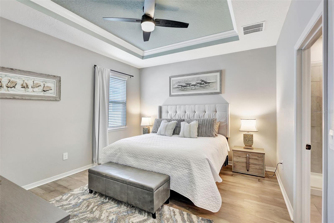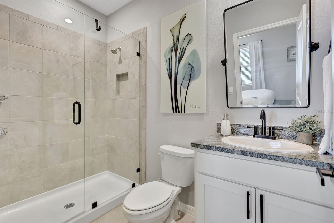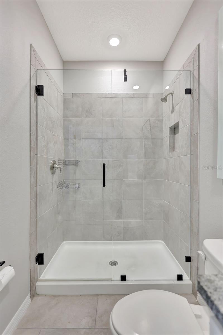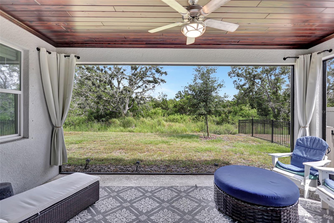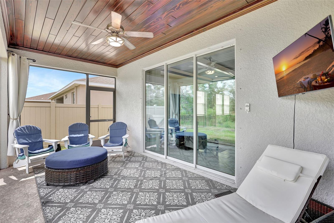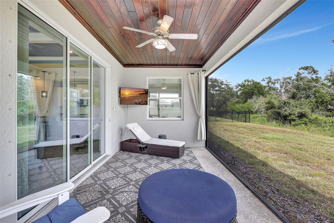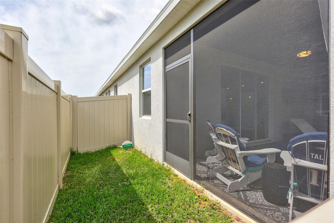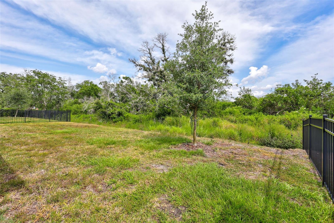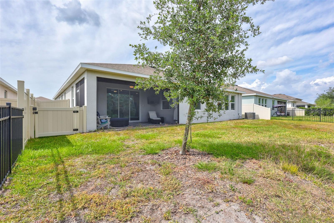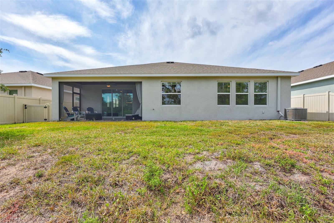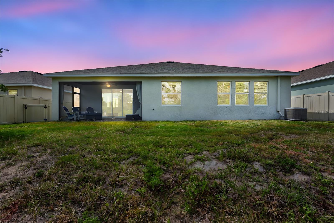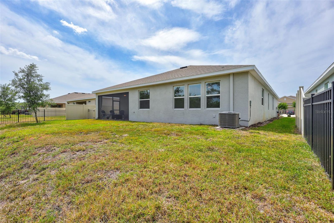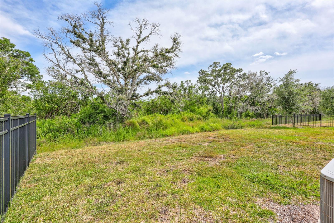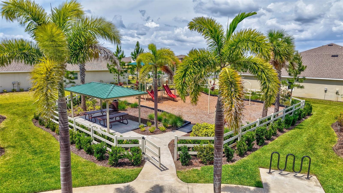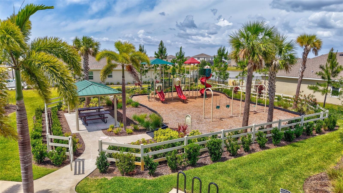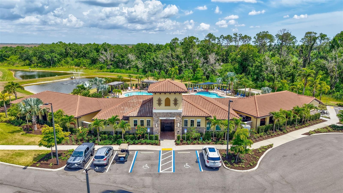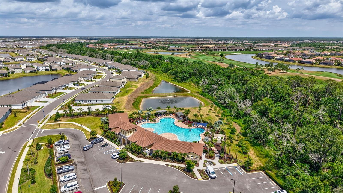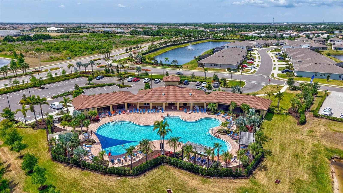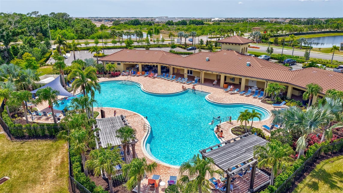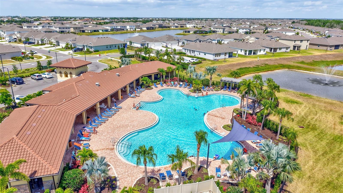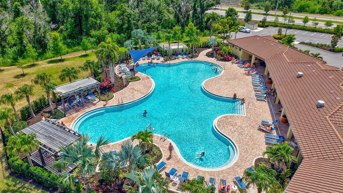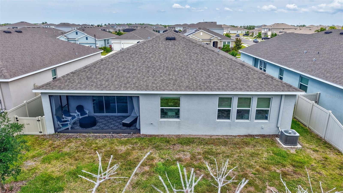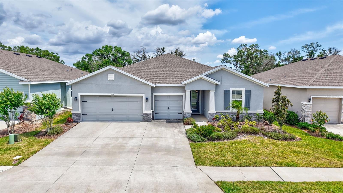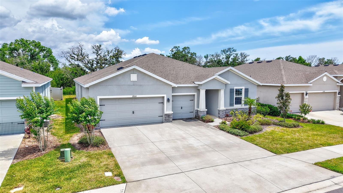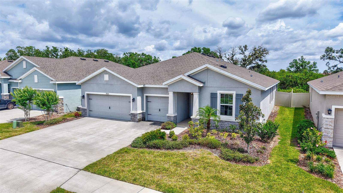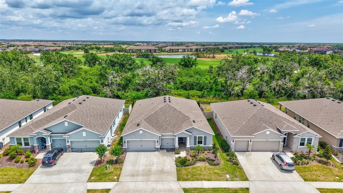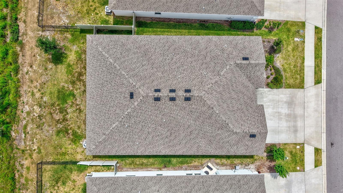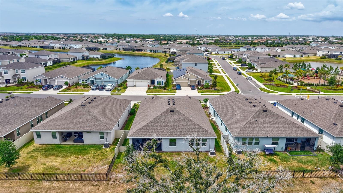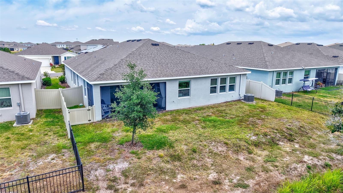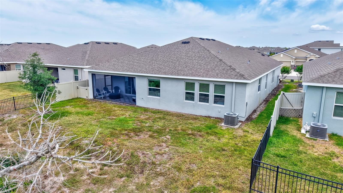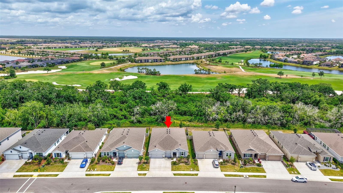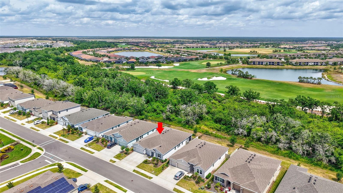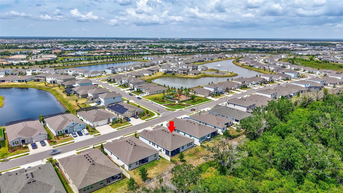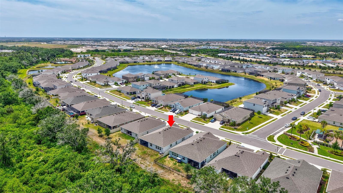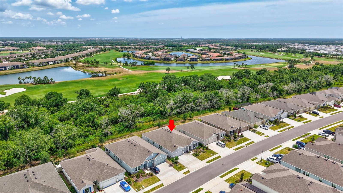17032 Harvest Moon Way, BRADENTON, FL 34211
Property Photos
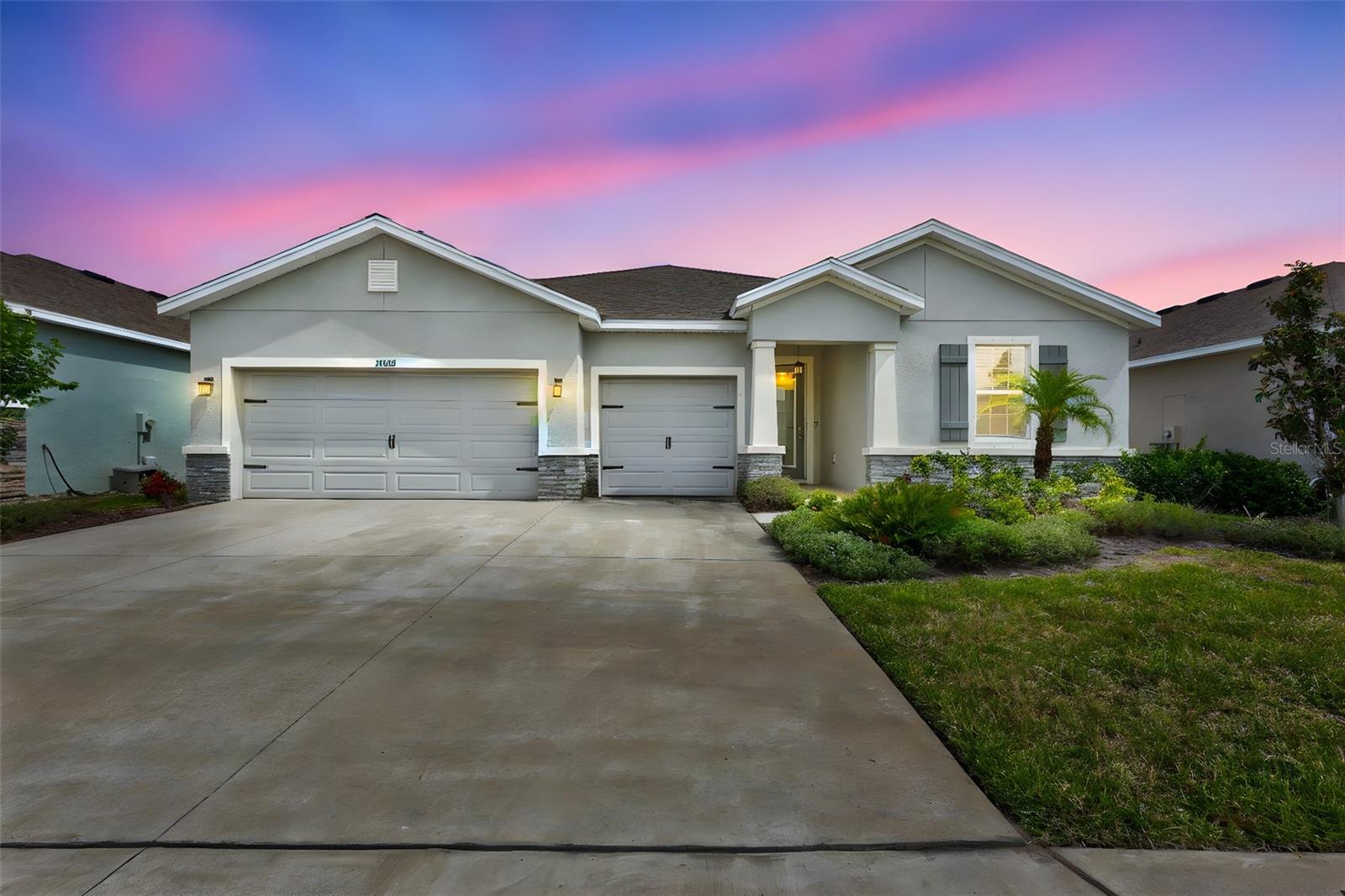
Would you like to sell your home before you purchase this one?
Priced at Only: $599,900
For more Information Call:
Address: 17032 Harvest Moon Way, BRADENTON, FL 34211
Property Location and Similar Properties
- MLS#: A4651355 ( Residential )
- Street Address: 17032 Harvest Moon Way
- Viewed: 48
- Price: $599,900
- Price sqft: $163
- Waterfront: No
- Year Built: 2021
- Bldg sqft: 3686
- Bedrooms: 4
- Total Baths: 4
- Full Baths: 3
- 1/2 Baths: 1
- Days On Market: 83
- Additional Information
- Geolocation: 27.4448 / -82.3662
- County: MANATEE
- City: BRADENTON
- Zipcode: 34211
- Subdivision: Lakewood Ranch Solera Ph Ia I
- Elementary School: Gullett
- Middle School: Dr Mona Jain
- High School: Lakewood Ranch

- DMCA Notice
-
DescriptionAbsolutely breathtaking, from the moment you walk up to the beautiful 8ft ornamental glass luxury door entering the entry hall with fantastic wainscoting walls. The extremely popular Camden model is extremely versatile. You have an area of the home that can be converted into an in law suite or you can leave as a wonderful media room. There is no carpeting in this home. Bedroom floors are replaced with gorgeous, engineered hardwood. $55,000 in upgrades (Appliances, doors/hardware, flooring (no carpet), wainscoting, ceiling enhancements, lanai upgrade) To the right of the entry hall, you will find two great sized adjoining rooms separated by a bathroom. Continuing into the home you enter an open floor plan with a designated area for formal dining having millwork treatments, great room with ship lapped wall accent and milled tray, gourmet kitchen with top of the line Stainless Steel appliances, granite counter tops, backsplash, breakfast bar, walk in pantry with upgraded wood shelving and kitchen nook, all overlooking a beautiful preserve. Master suite is enhanced with an accent wall, ensuite master bathroom with dual vanities, garden tub and separate shower stall with organized walk in California closet. Laundry room is completely updated with extra cabinetry, and top of the line washer and dryer. Flex space room that can be a massive media room, larger additional living room or office with a bedroom suite, walk in closet and full bathroom. Three car garage. With so many upgrades and beautiful enhancements to mention, all you have to do is come and see the small and big details that make this home one of a kind. Solera is perfectly situated in Lakewood Ranch with Sarasota to the south, St. Pete to the north and Tampa an hour. Resort style community pool. Near major international airports, great shopping, dining, entertainment and our world famous Gulf Beaches along the coastline. This one you need to come and see. This home can also be purchased turn key.
Payment Calculator
- Principal & Interest -
- Property Tax $
- Home Insurance $
- HOA Fees $
- Monthly -
For a Fast & FREE Mortgage Pre-Approval Apply Now
Apply Now
 Apply Now
Apply NowFeatures
Building and Construction
- Builder Model: CAMDEN
- Builder Name: DrHorton
- Covered Spaces: 0.00
- Exterior Features: Hurricane Shutters, Sliding Doors
- Flooring: Ceramic Tile, Hardwood
- Living Area: 2828.00
- Roof: Shingle
Land Information
- Lot Features: Conservation Area
School Information
- High School: Lakewood Ranch High
- Middle School: Dr Mona Jain Middle
- School Elementary: Gullett Elementary
Garage and Parking
- Garage Spaces: 3.00
- Open Parking Spaces: 0.00
Eco-Communities
- Water Source: Public
Utilities
- Carport Spaces: 0.00
- Cooling: Central Air
- Heating: Central, Electric
- Pets Allowed: Yes
- Sewer: Public Sewer
- Utilities: Cable Connected, Electricity Connected, Public, Sewer Connected, Sprinkler Recycled, Underground Utilities, Water Connected
Amenities
- Association Amenities: Clubhouse, Fence Restrictions, Park, Playground, Pool, Recreation Facilities
Finance and Tax Information
- Home Owners Association Fee Includes: Pool, Maintenance Grounds, Recreational Facilities
- Home Owners Association Fee: 261.00
- Insurance Expense: 0.00
- Net Operating Income: 0.00
- Other Expense: 0.00
- Tax Year: 2024
Other Features
- Appliances: Dishwasher, Disposal, Dryer, Electric Water Heater, Microwave, Range, Refrigerator, Washer
- Association Name: Icon Management Janet Collins
- Association Phone: 941-444-4241
- Country: US
- Interior Features: Ceiling Fans(s), Crown Molding, Eat-in Kitchen, High Ceilings, Open Floorplan, Primary Bedroom Main Floor, Smart Home, Solid Wood Cabinets, Split Bedroom, Stone Counters, Thermostat, Tray Ceiling(s), Walk-In Closet(s), Window Treatments
- Legal Description: LOT 215, LAKEWOOD RANCH SOLERA PH IA & IB PI #5811.1450/9
- Levels: One
- Area Major: 34211 - Bradenton/Lakewood Ranch Area
- Occupant Type: Tenant
- Parcel Number: 581114509
- Possession: Close Of Escrow
- View: Trees/Woods
- Views: 48
- Zoning Code: PUD

- Marian Casteel, BrkrAssc,REALTOR ®
- Tropic Shores Realty
- CLIENT FOCUSED! RESULTS DRIVEN! SERVICE YOU CAN COUNT ON!
- Mobile: 352.601.6367
- Mobile: 352.601.6367
- 352.601.6367
- mariancasteel@yahoo.com


