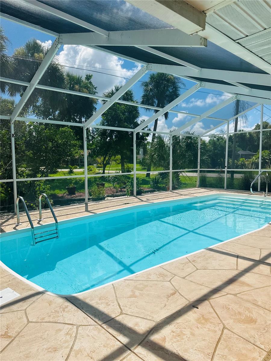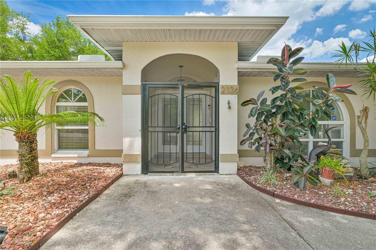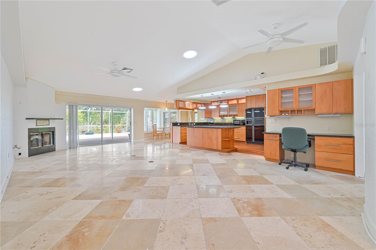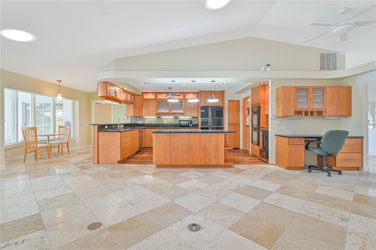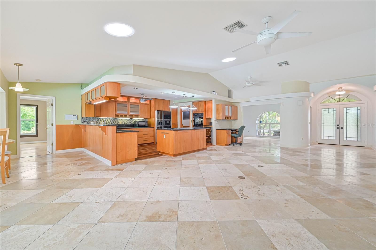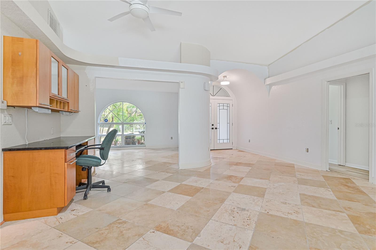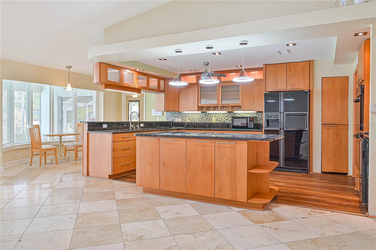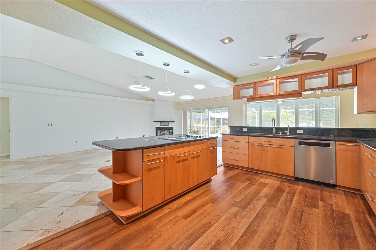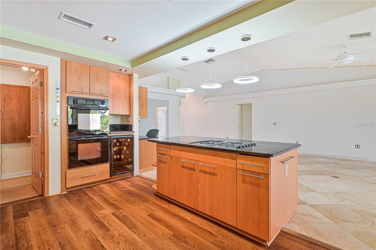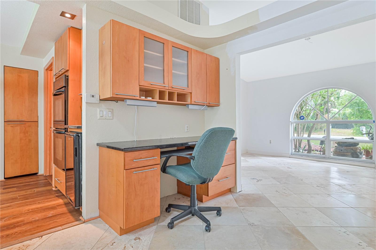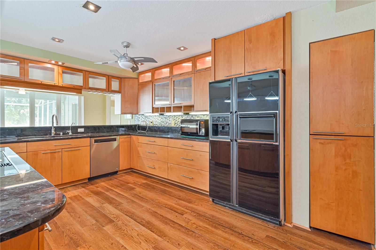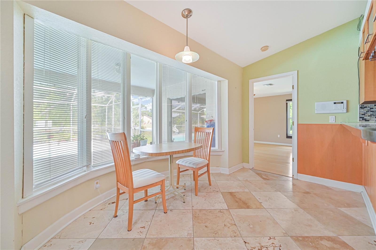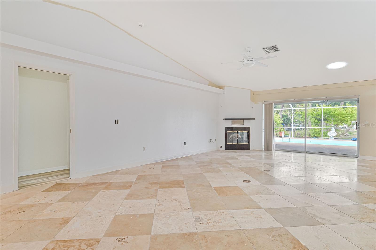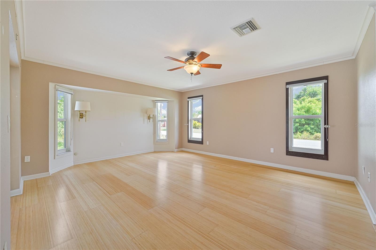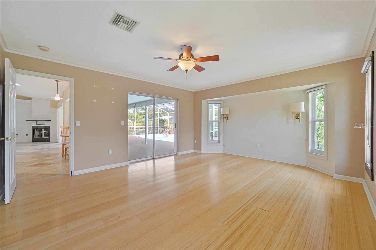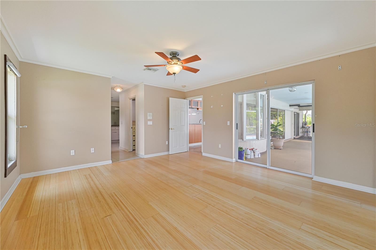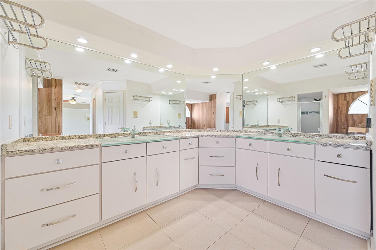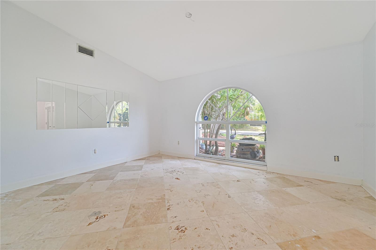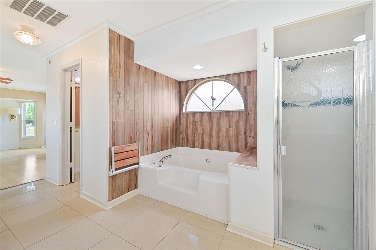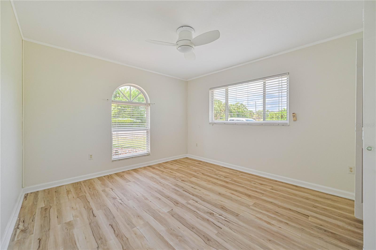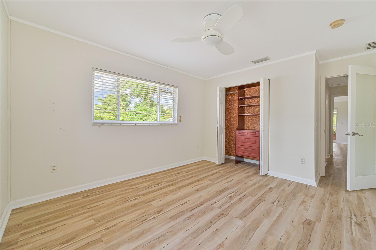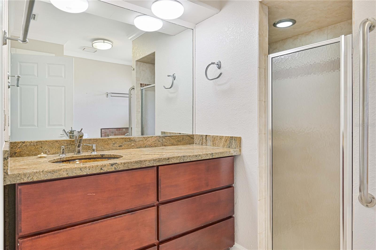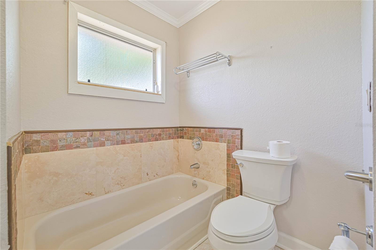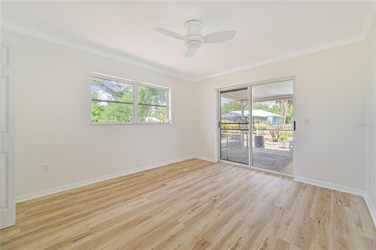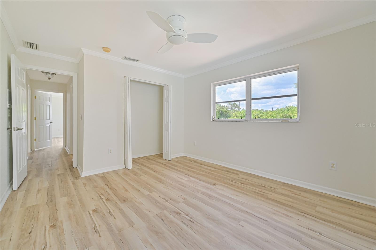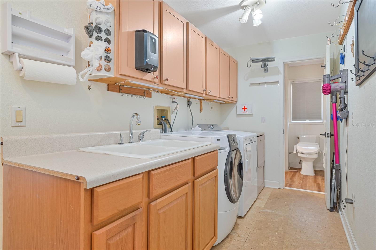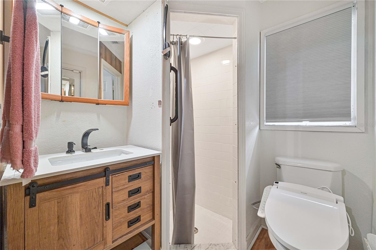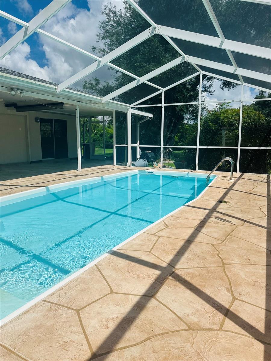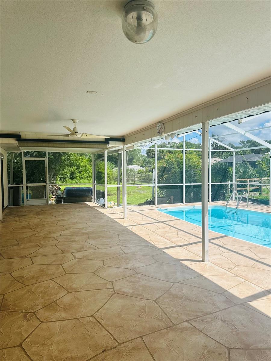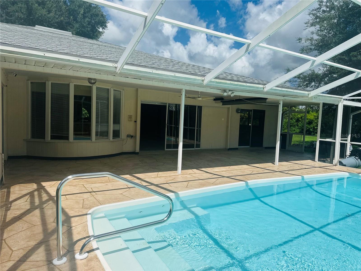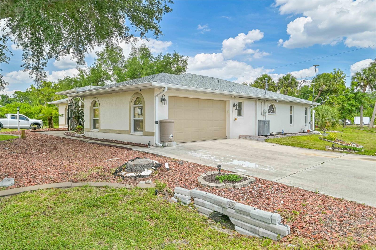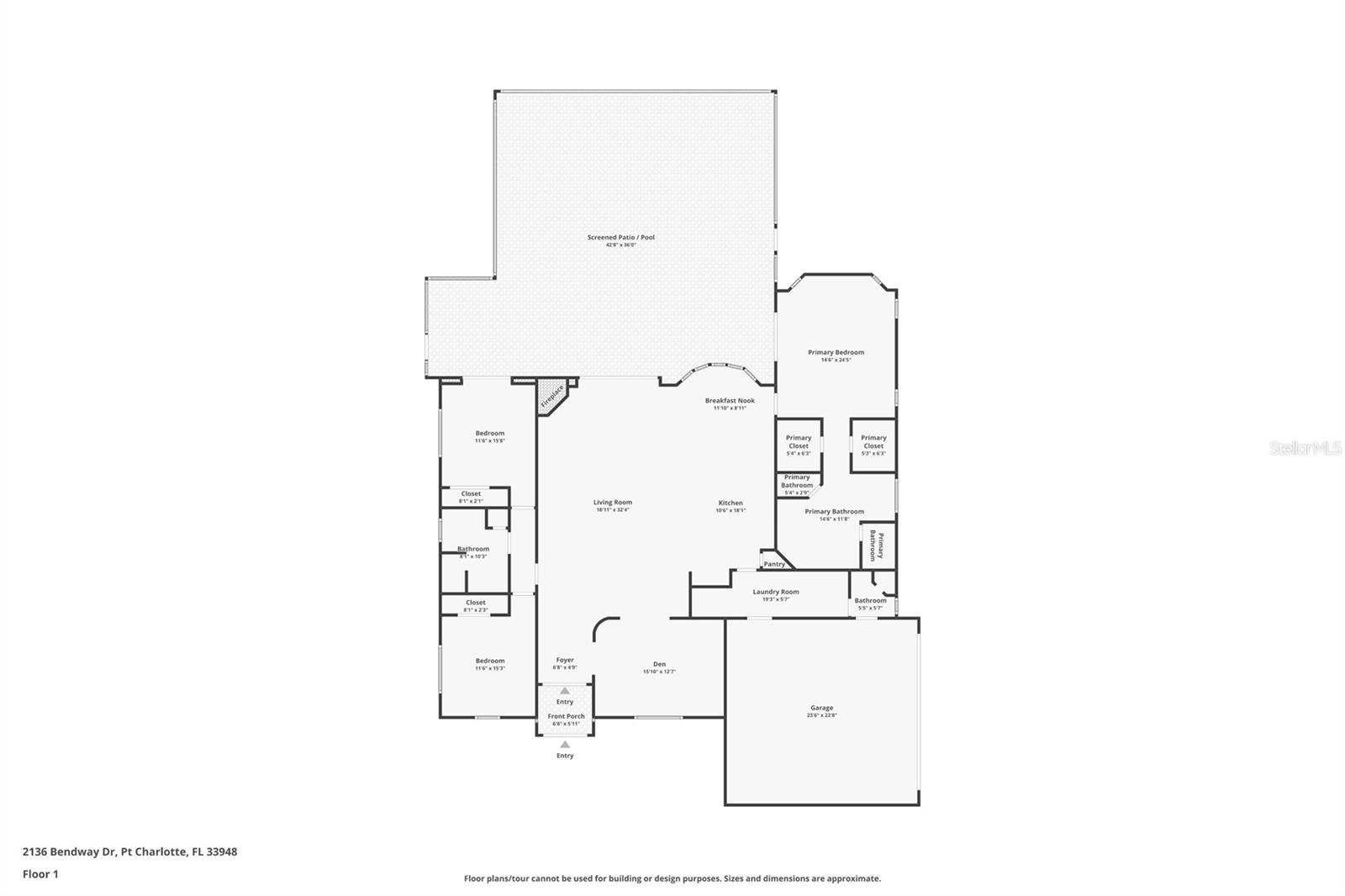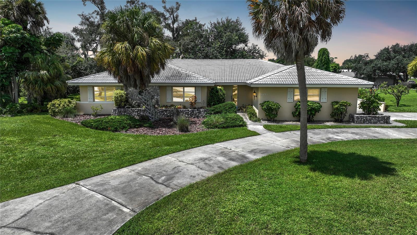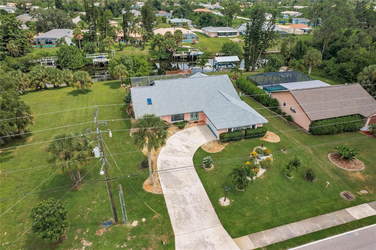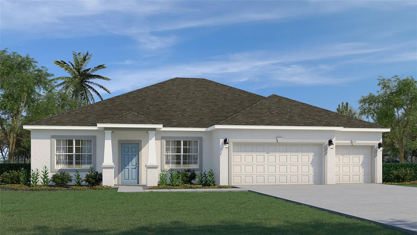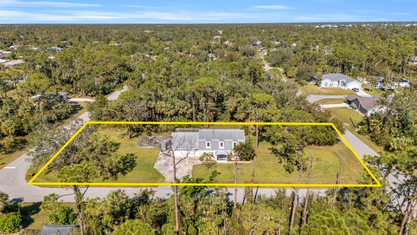2136 Bendway Drive, PORT CHARLOTTE, FL 33948
Property Photos
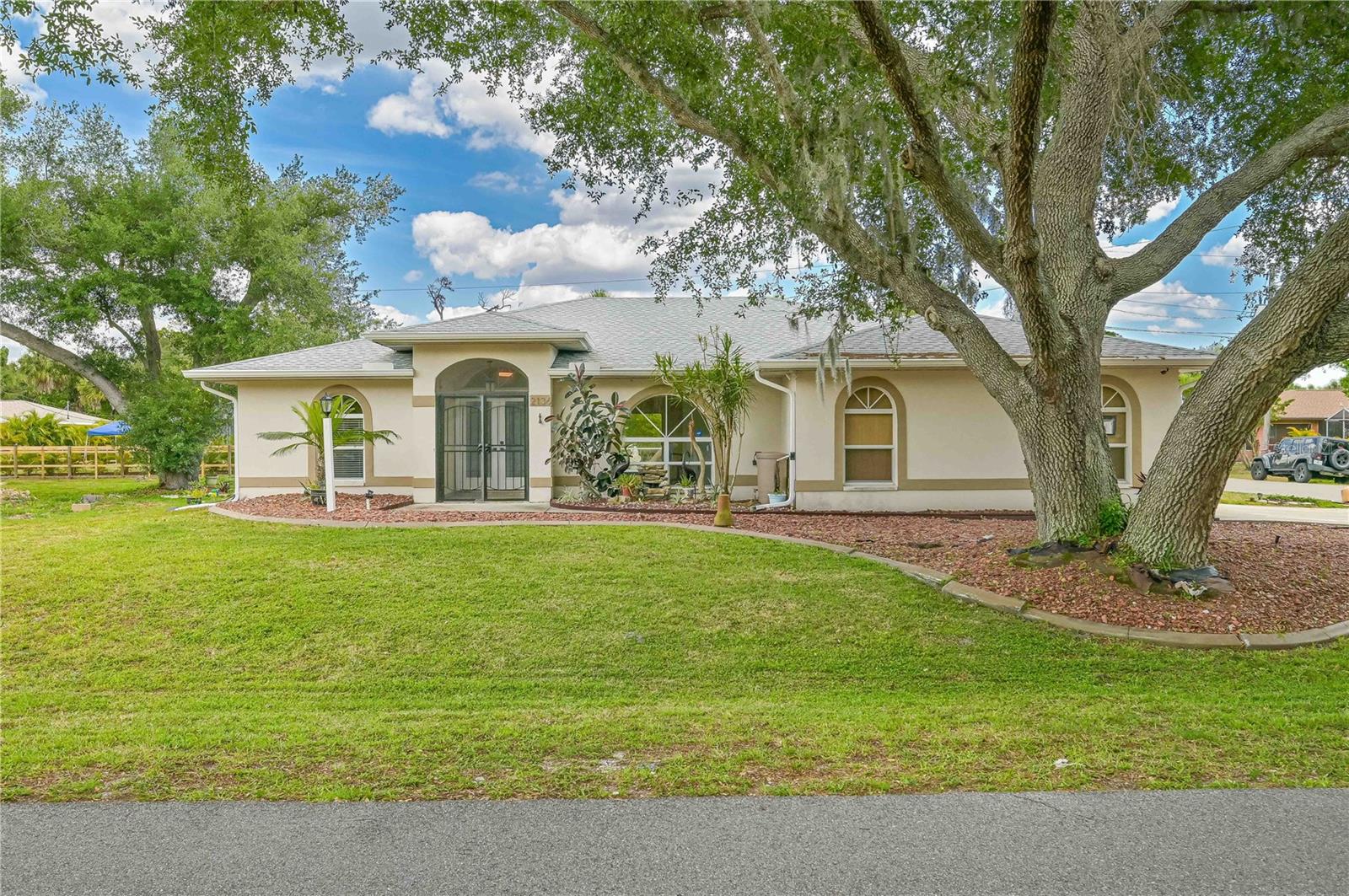
Would you like to sell your home before you purchase this one?
Priced at Only: $414,900
For more Information Call:
Address: 2136 Bendway Drive, PORT CHARLOTTE, FL 33948
Property Location and Similar Properties
- MLS#: A4651385 ( Residential )
- Street Address: 2136 Bendway Drive
- Viewed: 12
- Price: $414,900
- Price sqft: $126
- Waterfront: No
- Year Built: 1991
- Bldg sqft: 3290
- Bedrooms: 3
- Total Baths: 3
- Full Baths: 3
- Garage / Parking Spaces: 2
- Days On Market: 73
- Additional Information
- Geolocation: 26.9997 / -82.1551
- County: CHARLOTTE
- City: PORT CHARLOTTE
- Zipcode: 33948
- Subdivision: Port Charlotte Sec 021
- Elementary School: Meadow Park
- Middle School: Murdock
- High School: Port Charlotte
- Provided by: WEICHERT REALTORS AGENCY ONE
- Contact: Kara Pleasant
- 239-415-6500

- DMCA Notice
-
DescriptionLocated in Flood Zone X No Flood Insurance Required & No HOA! This beautifully updated 3 bedroom, 3 bathroom home offers over 2,300 square feet of comfortable living space designed with both functionality and style in mind. From the moment you enter, youll appreciate the open layout featuring a spacious great room with a gas fireplace, seamlessly connected to a newly renovated kitchen. The kitchen is a chefs dream with a large center island, double oven, granite countertops, and plenty of space to entertain. Step outside to your private screened lanai and enjoy the sparkling pool, all set against a backdrop of lush, tropical landscapingperfect for relaxing or hosting guests. Recent updates include a new roof, lanai resurfacing (2024), Atlas gutter guards (2024), hurricane impact windows, updated pool cage screening, and waterproof luxury vinyl plank flooring throughout. The thoughtful split floor plan offers privacy for all, while the expansive primary suite serves as a peaceful escape with two walk in closets, dual vanities, a soaking tub, and a separate shower. Additional features include two water filtration systems, a reverse osmosis system, ADT security system, and a full irrigation system. The large dining area can easily function as a formal dining room or be converted into a den, home office, or flex space to suit your lifestyle. Located just minutes from Port Charlotte High School, technical colleges, shopping, dining, and beautiful Gulf beaches, this home is ideally positioned for convenience and coastal living. With a solid history of never flooding during any hurricanes or storms, this home is truly move in ready. Dont miss your chance to own a beautifully maintained home in a prime locationwith no HOA and no flood insurance required!
Payment Calculator
- Principal & Interest -
- Property Tax $
- Home Insurance $
- HOA Fees $
- Monthly -
For a Fast & FREE Mortgage Pre-Approval Apply Now
Apply Now
 Apply Now
Apply NowFeatures
Building and Construction
- Covered Spaces: 0.00
- Exterior Features: Sliding Doors
- Flooring: Bamboo, Ceramic Tile, Luxury Vinyl, Tile
- Living Area: 2310.00
- Roof: Shingle
Property Information
- Property Condition: Completed
Land Information
- Lot Features: Landscaped
School Information
- High School: Port Charlotte High
- Middle School: Murdock Middle
- School Elementary: Meadow Park Elementary
Garage and Parking
- Garage Spaces: 2.00
- Open Parking Spaces: 0.00
- Parking Features: Driveway, Garage Door Opener, Ground Level
Eco-Communities
- Pool Features: Fiberglass, In Ground
- Water Source: Public
Utilities
- Carport Spaces: 0.00
- Cooling: Central Air
- Heating: Central, Electric
- Pets Allowed: Yes
- Sewer: Private Sewer
- Utilities: Cable Available, Electricity Connected, Sewer Connected, Sprinkler Meter, Water Connected
Finance and Tax Information
- Home Owners Association Fee: 0.00
- Insurance Expense: 0.00
- Net Operating Income: 0.00
- Other Expense: 0.00
- Tax Year: 2024
Other Features
- Appliances: Cooktop, Dishwasher, Disposal, Dryer, Freezer, Kitchen Reverse Osmosis System, Microwave, Refrigerator, Washer, Water Filtration System, Whole House R.O. System
- Country: US
- Furnished: Unfurnished
- Interior Features: Built-in Features, Ceiling Fans(s), Eat-in Kitchen, High Ceilings, Kitchen/Family Room Combo, Open Floorplan, Primary Bedroom Main Floor, Solid Surface Counters, Split Bedroom, Walk-In Closet(s), Window Treatments
- Legal Description: PCH 021 0360 0009 PORT CHARLOTTE SEC21 BLK360 LT 9 1120/59 1840/1640
- Levels: One
- Area Major: 33948 - Port Charlotte
- Occupant Type: Vacant
- Parcel Number: 402218104009
- Possession: Close Of Escrow
- View: Garden
- Views: 12
- Zoning Code: RSF3.5
Similar Properties
Nearby Subdivisions
Heritage Oak Park
Heritage Oak Park 02
Heritage Oak Park 03
Heritage Oak Park 03 Rep
Heritage Oak Park 04
Manchester Estates
Not Applicable
Pebble Creek
Pebble Creek Place Homeowners
Port Charlotte
Port Charlotte Sec 008
Port Charlotte Sec 010
Port Charlotte Sec 021
Port Charlotte Sec 023
Port Charlotte Sec 031
Port Charlotte Sec 037
Port Charlotte Sec 044
Port Charlotte Sec 046
Port Charlotte Sec 079
Port Charlotte Sec 091
Port Charlotte Sec 092
Port Charlotte Sec 101
Port Charlotte Sec 23
Port Charlotte Sec 37
Port Charlotte Sec 41
Port Charlotte Sec 79
Port Charlotte Sec 8
Port Charlotte Sec Cc8
Port Charlotte Sec23
Port Charlotte Sec31
Port Charlotte Sec8
Port Charlotte Section 21
Port Charlotte Section 31
Port Port Charlotte Sec 37
Rocksedge
South Bayview Estates

- Marian Casteel, BrkrAssc,REALTOR ®
- Tropic Shores Realty
- CLIENT FOCUSED! RESULTS DRIVEN! SERVICE YOU CAN COUNT ON!
- Mobile: 352.601.6367
- Mobile: 352.601.6367
- 352.601.6367
- mariancasteel@yahoo.com


