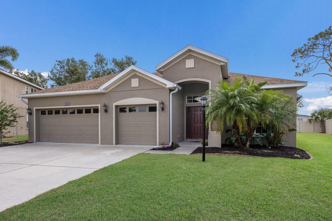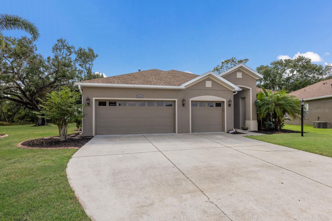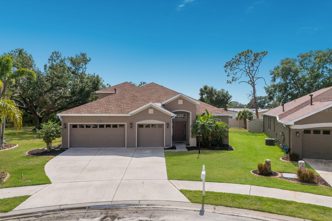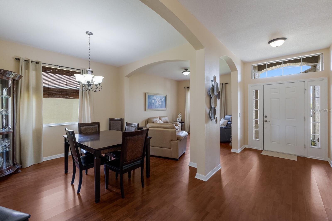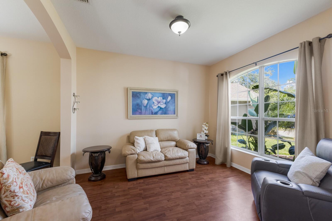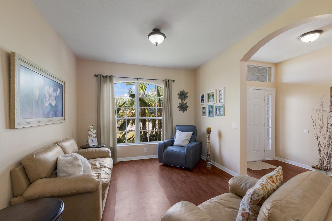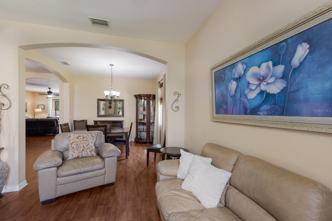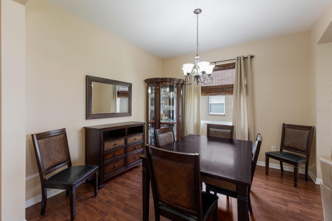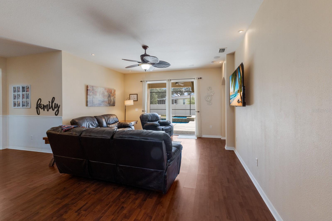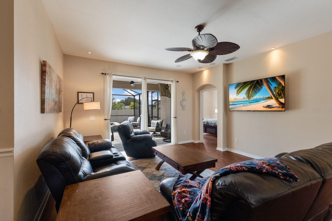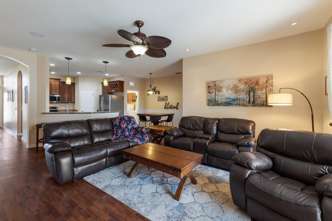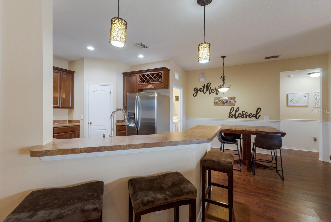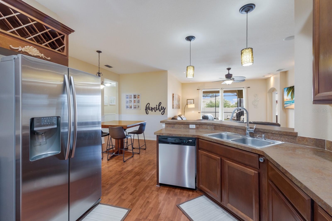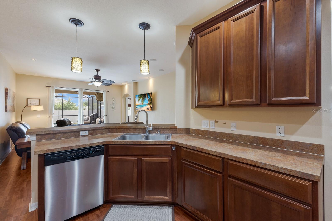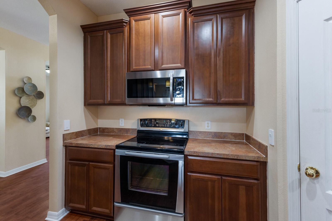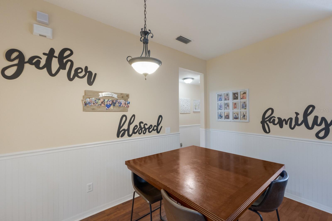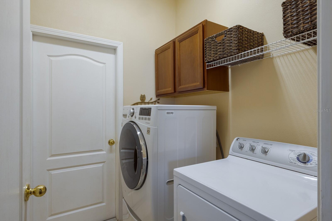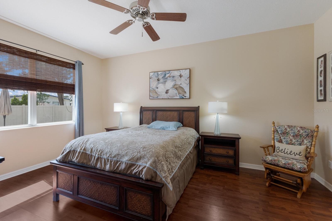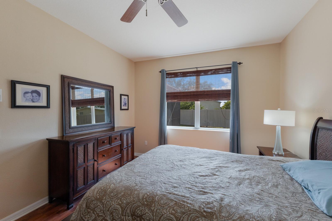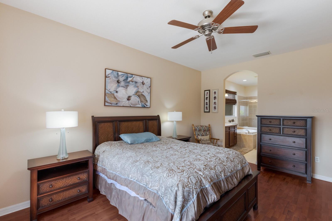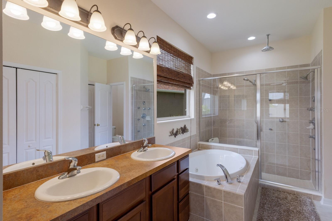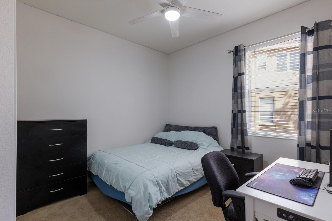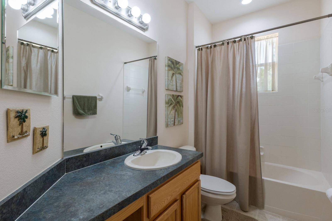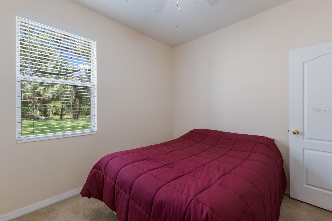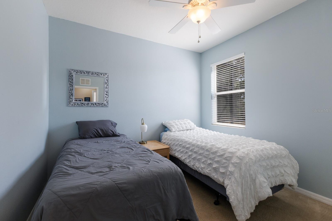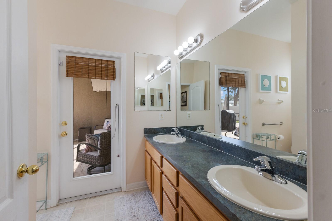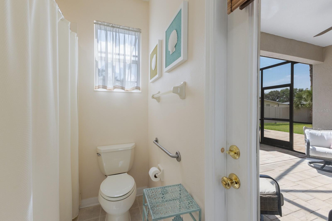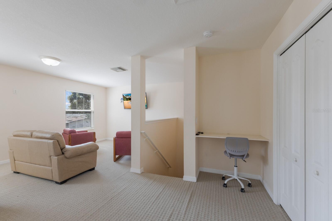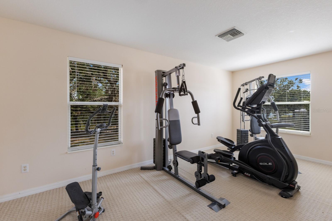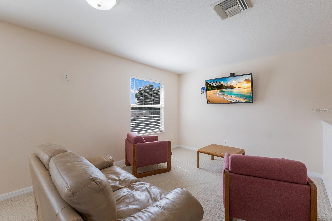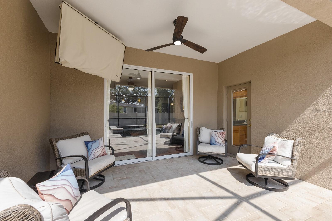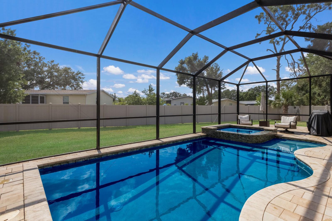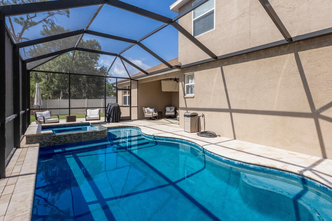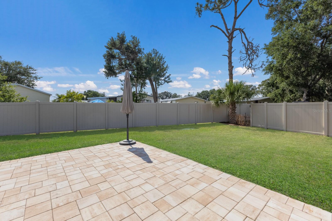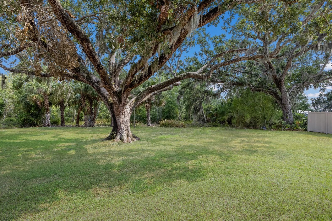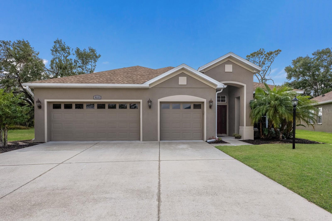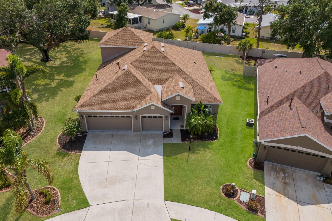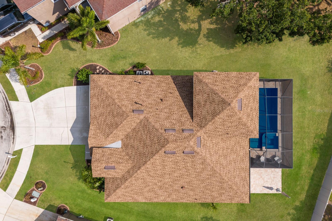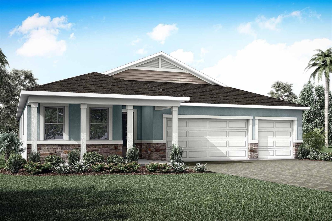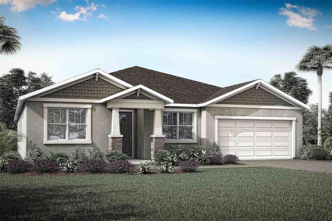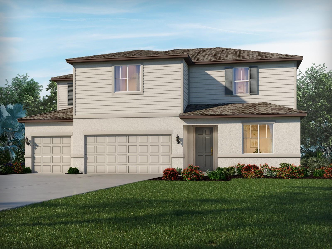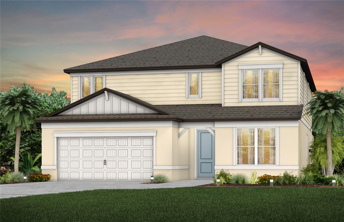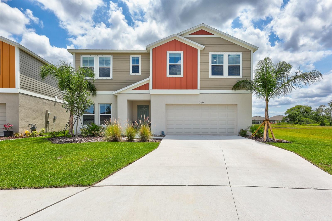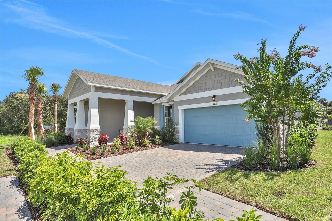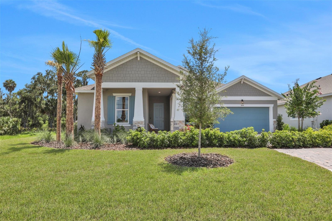4119 101st Avenue E, PARRISH, FL 34219
Property Photos
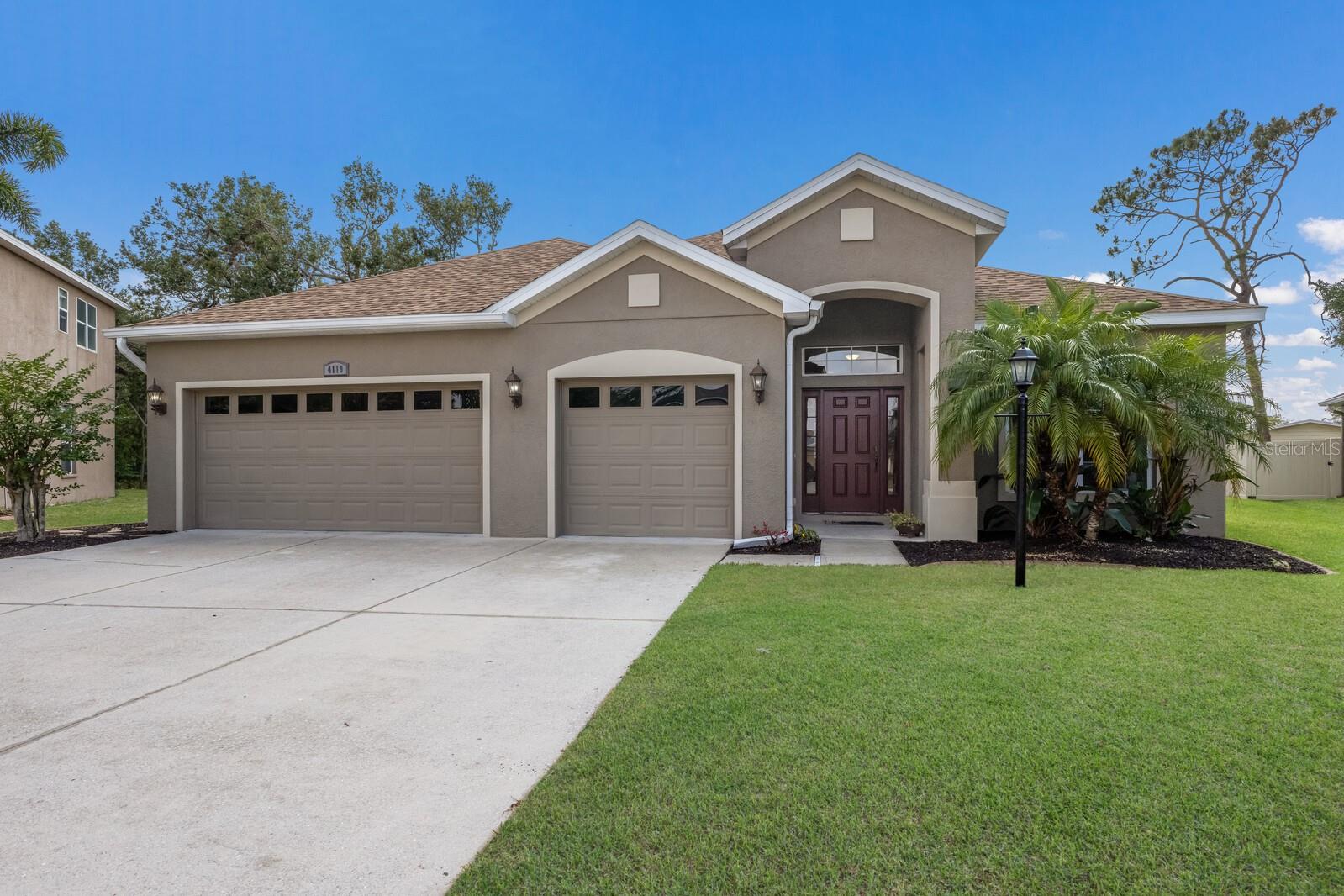
Would you like to sell your home before you purchase this one?
Priced at Only: $558,000
For more Information Call:
Address: 4119 101st Avenue E, PARRISH, FL 34219
Property Location and Similar Properties
- MLS#: A4652196 ( Residential )
- Street Address: 4119 101st Avenue E
- Viewed: 3
- Price: $558,000
- Price sqft: $158
- Waterfront: No
- Year Built: 2006
- Bldg sqft: 3538
- Bedrooms: 4
- Total Baths: 3
- Full Baths: 3
- Garage / Parking Spaces: 3
- Days On Market: 5
- Additional Information
- Geolocation: 27.549 / -82.462
- County: MANATEE
- City: PARRISH
- Zipcode: 34219
- Subdivision: Aberdeen
- Elementary School: Blackburn
- Middle School: Buffalo Creek
- High School: Parrish Community
- Provided by: COMPASS FLORIDA LLC
- Contact: Jennifer Horvat, LLC
- 305-851-2820

- DMCA Notice
-
DescriptionDiscover space, comfort, and value in this well maintained home located in the heart of Parrish, tucked within the quiet, tree lined streets of the boutique Aberdeen communityfree from ongoing construction and full of charm. This spacious 4 bedroom home features a thoughtful split floor plan with three guest bedrooms and an oversized upstairs bonus room, perfect for extended family, guests, or a home office. Two guest bathrooms offer easy access, including one serving as a convenient pool bath. The primary suite is a true retreat, offering large windows, a walk in closet, a spa like bathroom with a garden tub, glass enclosed walk in shower, and dual sink vanity. The living and dining rooms welcome you with abundant natural light through oversized picture windows, while arched doorways and a light filled foyer add a touch of elegance. The kitchen offers 42 cabinetry, a large walk in pantry, and a roomy breakfast nook that opens to a spacious great room with sliders leading to your private outdoor oasis. Step outside to a west facing backyard where a sparkling pool, spa, and extended patio (added in 2022) awaitperfect for soaking in the sun all day. A newer roof (2022), updated A/C (2020), and a generous 3 car garage complete the package. Set on a large lot with mature landscaping and a side yard that feels tucked into a cul de sac, this home is move in ready and primed for your personal touches. With easy access to 301 and minutes from shopping, dining, and top rated schools, this is the Parrish lifestyle youve been waiting for.
Payment Calculator
- Principal & Interest -
- Property Tax $
- Home Insurance $
- HOA Fees $
- Monthly -
For a Fast & FREE Mortgage Pre-Approval Apply Now
Apply Now
 Apply Now
Apply NowFeatures
Building and Construction
- Covered Spaces: 0.00
- Exterior Features: Private Mailbox, Rain Gutters, Sidewalk, Sliding Doors
- Flooring: Carpet, Vinyl
- Living Area: 2692.00
- Roof: Shingle
School Information
- High School: Parrish Community High
- Middle School: Buffalo Creek Middle
- School Elementary: Blackburn Elementary
Garage and Parking
- Garage Spaces: 3.00
- Open Parking Spaces: 0.00
Eco-Communities
- Pool Features: Heated, In Ground, Salt Water, Screen Enclosure
- Water Source: None
Utilities
- Carport Spaces: 0.00
- Cooling: Central Air
- Heating: Central
- Pets Allowed: Cats OK, Dogs OK, Yes
- Sewer: Public Sewer
- Utilities: Cable Available, Electricity Connected, Natural Gas Available, Sewer Connected, Water Connected
Amenities
- Association Amenities: Playground, Trail(s)
Finance and Tax Information
- Home Owners Association Fee: 158.00
- Insurance Expense: 0.00
- Net Operating Income: 0.00
- Other Expense: 0.00
- Tax Year: 2024
Other Features
- Appliances: Cooktop, Dishwasher, Disposal, Dryer, Microwave, Refrigerator, Washer
- Association Name: McNeil Management
- Association Phone: 813-571-7100
- Country: US
- Interior Features: Ceiling Fans(s), Eat-in Kitchen, Open Floorplan, Primary Bedroom Main Floor, Split Bedroom, Thermostat, Walk-In Closet(s), Window Treatments
- Legal Description: LOT 159 ABERDEEN PI#7271.1895/9
- Levels: Two
- Area Major: 34219 - Parrish
- Occupant Type: Owner
- Parcel Number: 727118959
- Style: Florida, Traditional
- Zoning Code: PDR
Similar Properties
Nearby Subdivisions
Aberdeen
Acreage
Ancient Oaks
Ancient Oaks Unit One
Ancient Oaks Units 2 & 3
Aviary At Rutland Ranch
Aviary At Rutland Ranch Ph 1a
Aviary At Rutland Ranch Ph Iia
Aviaryrutland Ranch Ph Iiia
Bella Lago
Bella Lago Ph I
Bella Lago Ph Ie Iib
Bella Lago Ph Ie & Iib
Bella Lago Ph Ii Subph Iia-ia,
Bella Lago Ph Ii Subph Iiaia I
Broadleaf
Buckhead Trails Ph Ib
Buckhead Trails Ph Iii
Canoe Creek
Canoe Creek Ph I
Canoe Creek Ph Ii Subph Iia I
Canoe Creek Ph Ii Subph Iia &
Canoe Creek Ph Iii
Chelsea Oaks Ph Ii Iii
Chelsea Oaks Ph Ii & Iii
Copperstone Ph I
Copperstone Ph Iia
Copperstone Ph Iib
Copperstone Ph Iic
Country River Estates
Cove At Twin Rivers
Creekside At Rutland Ranch
Creekside At Rutland Ranch P
Creekside Oaks Ph I
Creekside Preserve Ii
Cross Creek
Cross Creek Ph Id
Crosscreek 1d
Crosscreek Ph I Subph B C
Crosscreek Ph I Subph B & C
Crosscreek Ph I-a
Crosscreek Ph Ia
Crosswind Point
Crosswind Point Ph I
Crosswind Point Ph Ii
Crosswind Ranch
Crosswind Ranch Ph 1b
Crosswind Ranch Ph Ia
Cypress Glen At River Wilderne
Del Webb At Bayview
Del Webb At Bayview Ph I Subph
Del Webb At Bayview Ph Ii Subp
Del Webb At Bayview Ph Iii
Del Webb At Bayview Ph Iv
Del Webb At Bayview Phiii
Ellenton Acres
Ellenton Acres Unit Two
Forest Creek Ph I Ia
Forest Creek Ph I & I-a
Forest Creek Ph Ii-b 2nd Rev P
Forest Creek Ph Ii-b Rev
Forest Creek Ph Iib 2nd Rev Po
Forest Creek Ph Iib Rev
Forest Creekfennemore Way
Foxbrook Ph I
Foxbrook Ph Ii
Foxbrook Ph Iii A
Foxbrook Ph Iii C
Gamble Creek Estates
Gamble Creek Estates Ph Ii Ii
Gamble Creek Ests
Grand Oak Preserve Fka The Pon
Harrison Ranch Ph I-a
Harrison Ranch Ph I-b
Harrison Ranch Ph Ia
Harrison Ranch Ph Ib
Harrison Ranch Ph Ii-b
Harrison Ranch Ph Ii-b3
Harrison Ranch Ph Iia
Harrison Ranch Ph Iib
Harrison Ranch Ph Iib3
Harrison Ranch Phase Ii-a4 & I
Isles At Bayview
Isles At Bayview Ph I Subph A
Isles At Bayview Ph Ii
Isles At Bayview Ph Iii
John Parrish Add To Parrish
Kingsfield Lakes Ph 1
Kingsfield Lakes Ph 2
Kingsfield Lakes Ph 3
Kingsfield Ph I
Kingsfield Ph Ii
Kingsfield Ph Iii
Kingsfield Ph V
Kingsfield Phase Iii
Lakeside Preserve
Lexington
Lexington Add
Lexington Ph Iv
Lexington Ph V Vi Vii
Lexington Ph V, Vi & Vii
Lincoln Park
Mckinley Oaks
Morgans Glen Ph Ia Ib Ic Iia
Morgans Glen Ph Ia, Ib, Ic, Ii
None
North River Ranch
North River Ranch Morgans Gle
North River Ranch / Morgans Gl
North River Ranch Ph Ia-2
North River Ranch Ph Ia2
North River Ranch Ph Ib Id Ea
North River Ranch Ph Ib & Id E
North River Ranch Ph Ic Id We
North River Ranch Ph Ic & Id W
North River Ranch Ph Iv-a
North River Ranch Ph Iv-c1
North River Ranch Ph Iva
North River Ranch Ph Ivc1
North River Ranch Riverfield M
Oakfield Lakes
Oakfield Trails
Oakfield Trails Phase I
Parkwood Lakes Ph I Ii
Parkwood Lakes Ph I & Ii
Parkwood Lakes Ph V Vi Vii
Parkwood Lakes Ph V, Vi & Vii
Parkwood Lakes Ph Vvii
Parrish West And North Of 301
Ph Iia4 Iia5 Pb60128
Ph Iia4 & Iia5 Pb60/128
Prosperity Lakes
Prosperity Lakes Active Adult
Prosperity Lakes - Active Adul
Prosperity Lakes Ph I Subph Ia
Prosperity Lakes Ph I Subph Ib
Reserve At Twin Rivers
River Plantation Ph I
River Plantation Ph Ii
River Wilderness Ph I
River Wilderness Ph Ii-a
River Wilderness Ph Iia
River Wilderness Ph Iib
River Wilderness Ph Iii Sp C
River Wilderness Ph Iii Sp D2
River Wilderness Ph Iii Sp E F
River Wilderness Ph Iii Sp E,
River Wilderness Ph Iii Sp H1
River Wilderness Ph Iii Subph
River Wilderness Ph Iv
River Wilderness Ph Iv Cypress
River Woods Ph I
River Woods Ph Ii
River Woods Ph Iii
River Woods Ph Iv
River Woods Phase I
Rivers Reach
Rivers Reach Ph I-b & I-c
Rivers Reach Ph Ia
Rivers Reach Ph Ib Ic
Rivers Reach Ph Ii
Rye Crossing
Rye Ranch
Rye Ranch ®
Rye Ranch®
Salt Meadows
Saltmeadows Ph Iia
Sawgrass Lakes Ph I-iii
Sawgrass Lakes Ph Iiii
Seaire
Silverleaf
Silverleaf Ii Iii
Silverleaf Ph I-b
Silverleaf Ph I-c
Silverleaf Ph Ia
Silverleaf Ph Ib
Silverleaf Ph Ic
Silverleaf Ph Id
Silverleaf Ph Ii Iii
Silverleaf Ph Iv
Silverleaf Ph V
Silverleaf Ph Vi
Silverleaf Phase Ii Iii
Silverleaf Phase Iv
Summerwoods
Summerwoods Ph Ib
Summerwoods Ph Ic Id
Summerwoods Ph Ic & Id
Summerwoods Ph Ii
Summerwoods Ph Iiia Iva
Summerwoods Ph Iiia Iva Pi
Summerwoods Ph Iiia Iva Pi 40
Summerwoods Ph Iiib Ivb
Summerwoods Ph Iv-c
Summerwoods Ph Ivc
Timberly Ph I Ii
Timberly Ph I & Ii
Twin Rivers
Twin Rivers Ph I
Twin Rivers Ph Ii
Twin Rivers Ph Iii
Twin Rivers Ph Iv
Twin Rivers Ph V-a4
Twin Rivers Ph V-b2 & V-b3
Twin Rivers Ph Va4
Twin Rivers Ph Vb2 Vb3
Unincorporated
Willow Bend Ph Ib
Willow Bend Ph Iv
Willow Shores
Willow Shores Unrec Sub 00/0
Windwater
Windwater Ph Ia Ib
Windwater Ph Ia & Ib
Woodland Preserve
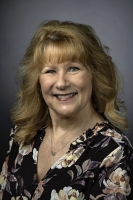
- Marian Casteel, BrkrAssc,REALTOR ®
- Tropic Shores Realty
- CLIENT FOCUSED! RESULTS DRIVEN! SERVICE YOU CAN COUNT ON!
- Mobile: 352.601.6367
- Mobile: 352.601.6367
- 352.601.6367
- mariancasteel@yahoo.com


