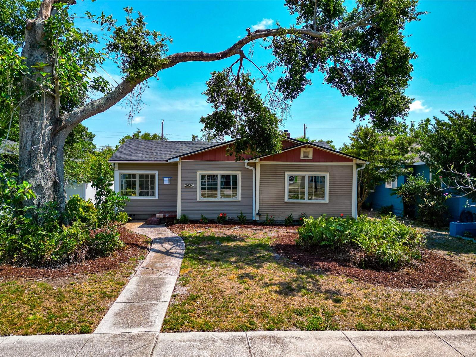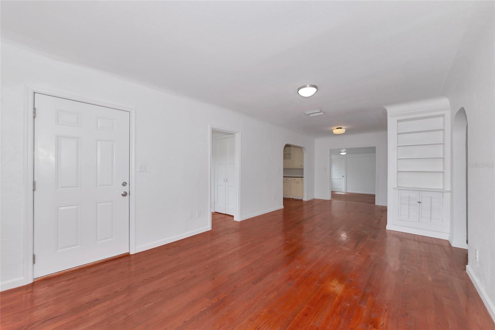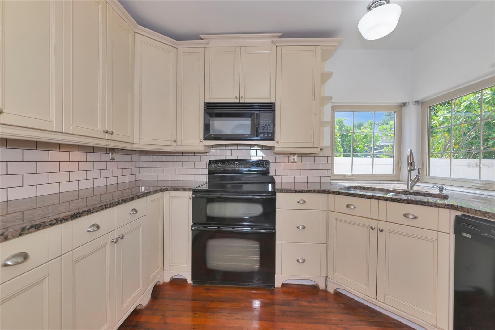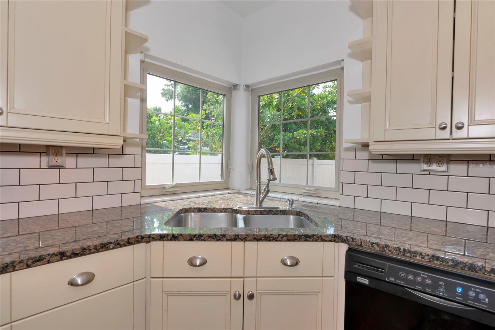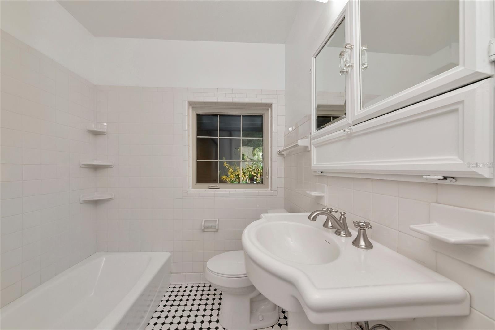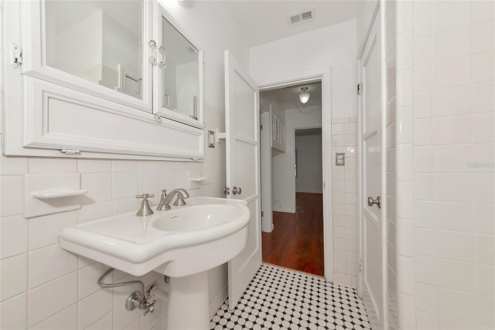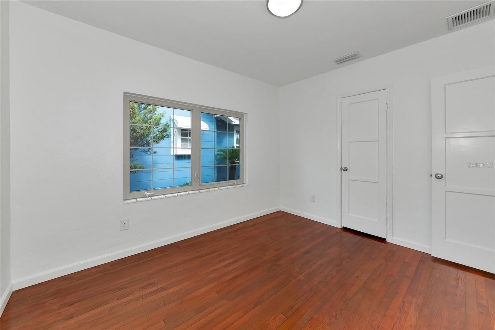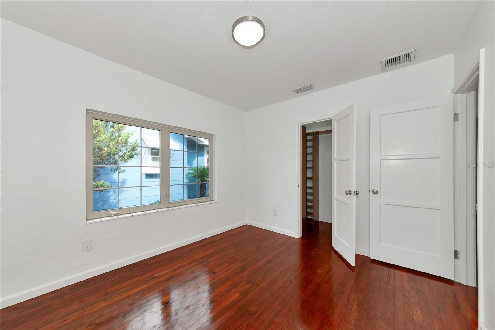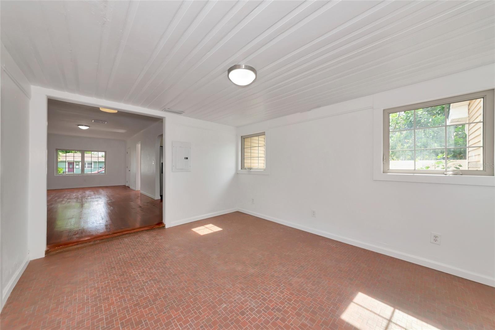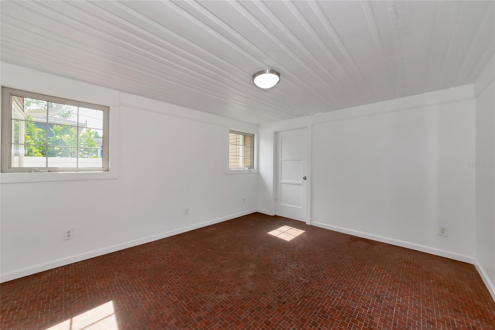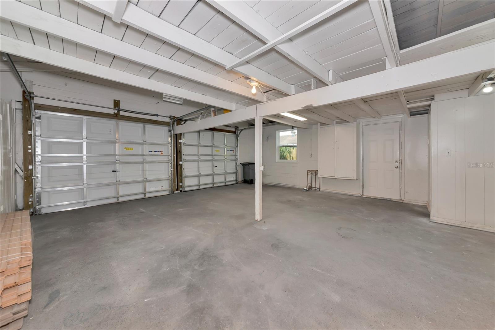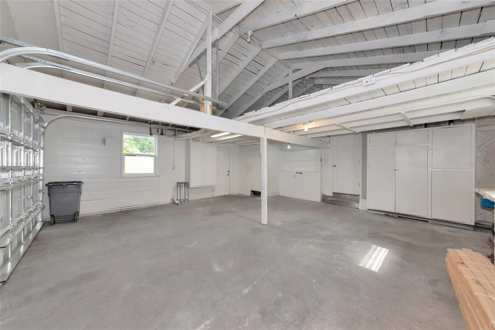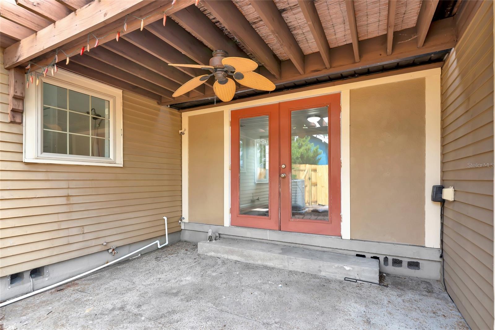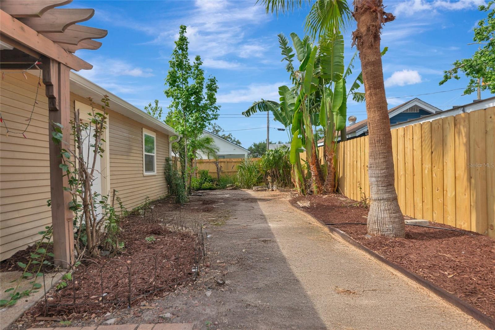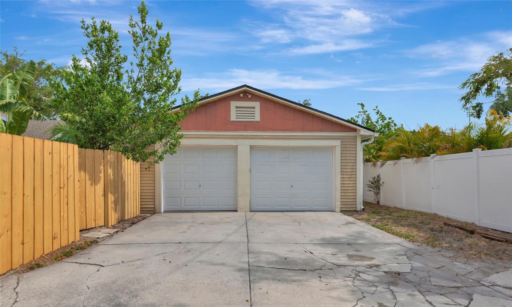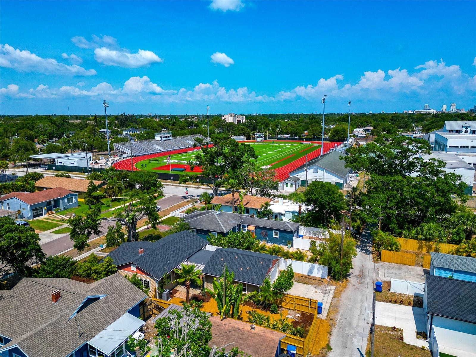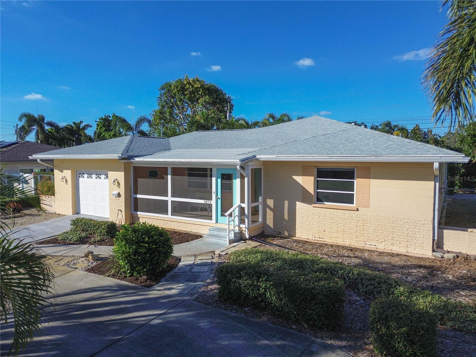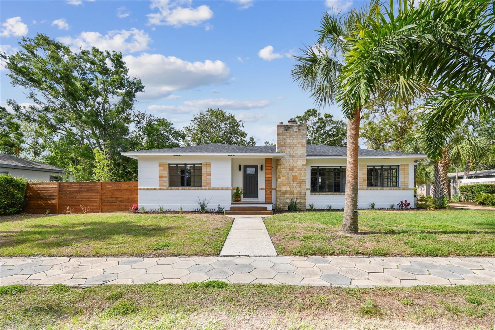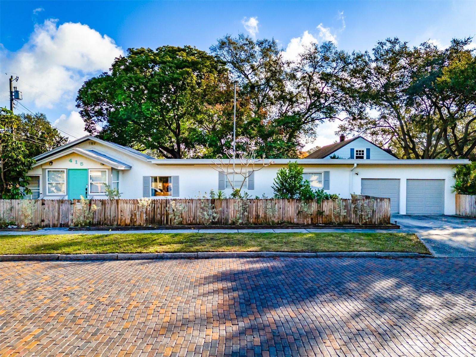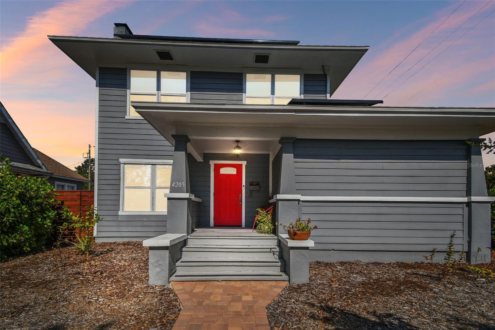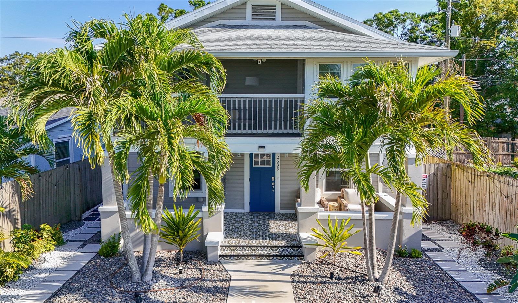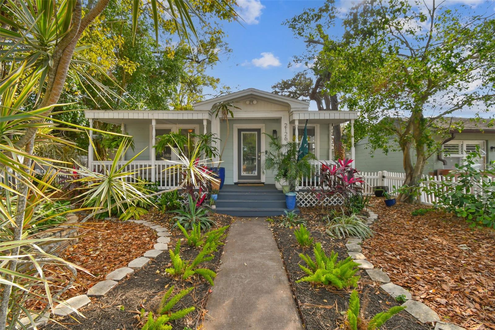2620 8th Avenue N, ST PETERSBURG, FL 33713
Property Photos
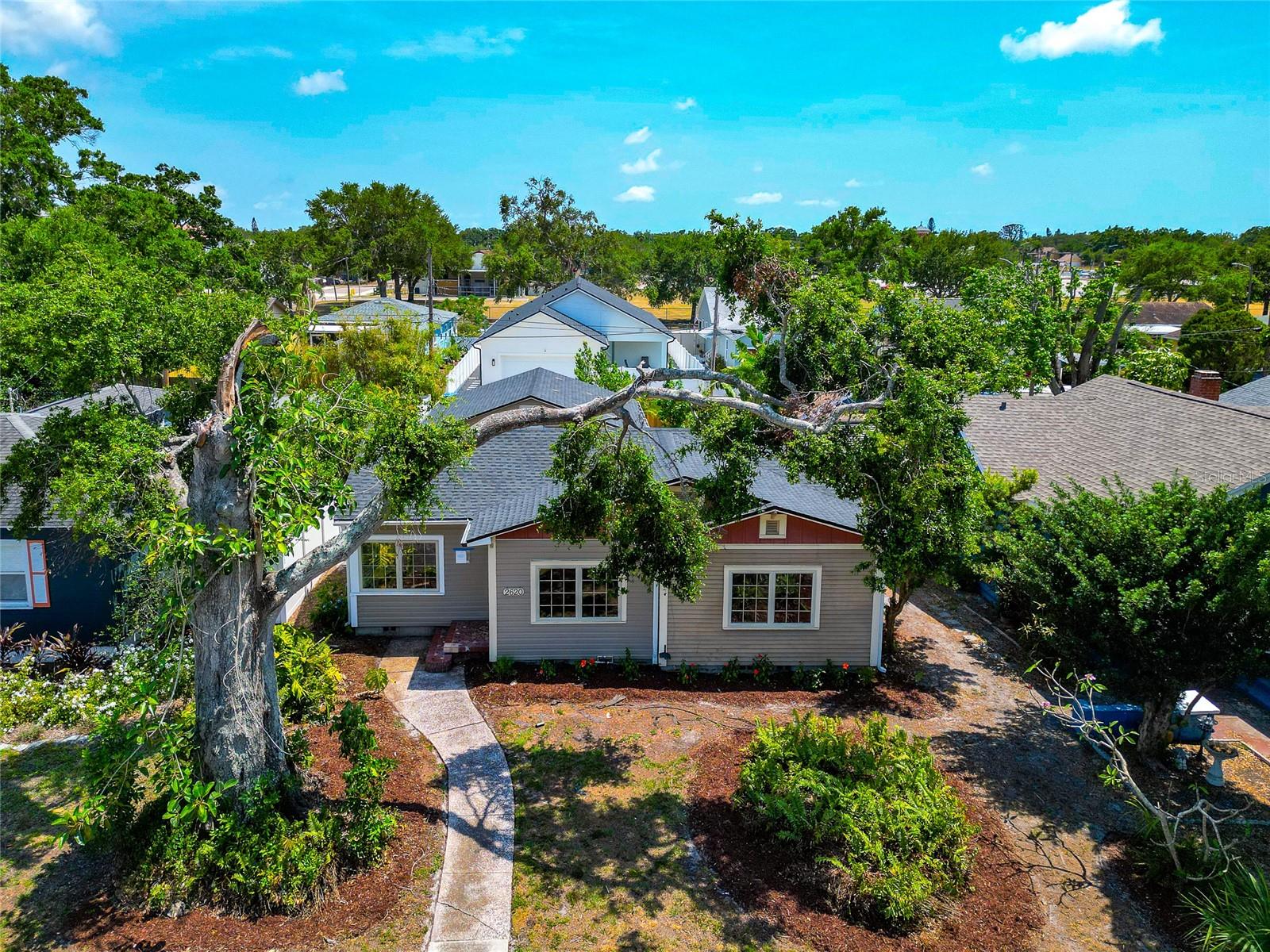
Would you like to sell your home before you purchase this one?
Priced at Only: $599,900
For more Information Call:
Address: 2620 8th Avenue N, ST PETERSBURG, FL 33713
Property Location and Similar Properties
- MLS#: A4652208 ( Residential )
- Street Address: 2620 8th Avenue N
- Viewed: 2
- Price: $599,900
- Price sqft: $341
- Waterfront: No
- Year Built: 1945
- Bldg sqft: 1761
- Bedrooms: 3
- Total Baths: 1
- Full Baths: 1
- Garage / Parking Spaces: 2
- Days On Market: 10
- Additional Information
- Geolocation: 27.7798 / -82.6697
- County: PINELLAS
- City: ST PETERSBURG
- Zipcode: 33713
- Subdivision: School Park Add
- Provided by: HORIZON REALTY INTERNATIONAL
- Contact: Colette Jay
- 941-238-0953

- DMCA Notice
-
DescriptionWelcome to your next chapter in the heart of historic Kenwood neighborhood! This delightful 3 bedroom, 1 bathroom house offers a thoughtfully designed living space that's ready for you to call home. The kitchen shines with granite countertops that add style and practicality while working in the kitchen. Whether you're whipping up a quick breakfast or hosting a dinner party, this kitchen makes it all enjoyable. One of this home's standout features is the oversized 2 car garage a rare find that offers endless possibilities. Car enthusiast? There's room for your prized vehicles plus space to work on them. Hobbyist? Transform part of this area into the workshop you've always dreamed about. From woodworking to restoration projects, you'll finally have the space to pursue your passions. Step outside to discover your own private courtyard a peaceful retreat where you can enjoy morning coffee, evening cocktails, or weekend barbecues. This secluded outdoor space provides the perfect balance between indoor and outdoor living. The home also boasts a versatile bonus room that could serve as a home office, fitness area, playroom, or whatever else suits your lifestyle. It's like getting extra square footage to use however you please! Recent upgrades include a brand new roof and air conditioning system both installed in 2024 giving you peace of mind and comfort for years to come. These significant improvements mean less maintenance worry and more enjoying your new home. Located in the sought after Kenwood neighborhood, you'll be surrounded by charming character homes and friendly neighbors. The community offers excellent amenities within easy reach, including St. Petersburg High School just moments away, convenient grocery shopping at Publix on 34th Street North, and the recreational opportunities at Gladden Park. This lovely property combines historic neighborhood charm with modern conveniences and unique features that are hard to find elsewhere. With its generous garage, private outdoor space, and desirable location, this home offers both comfort and potential in a package that won't last long on the market!
Payment Calculator
- Principal & Interest -
- Property Tax $
- Home Insurance $
- HOA Fees $
- Monthly -
For a Fast & FREE Mortgage Pre-Approval Apply Now
Apply Now
 Apply Now
Apply NowFeatures
Building and Construction
- Covered Spaces: 0.00
- Exterior Features: Courtyard, French Doors, Sidewalk
- Fencing: Fenced, Wood
- Flooring: Ceramic Tile, Wood
- Living Area: 1169.00
- Roof: Shingle
Property Information
- Property Condition: Completed
Land Information
- Lot Features: In County
Garage and Parking
- Garage Spaces: 2.00
- Open Parking Spaces: 0.00
Eco-Communities
- Water Source: Public
Utilities
- Carport Spaces: 0.00
- Cooling: Central Air
- Heating: Central
- Sewer: Public Sewer
- Utilities: Public
Finance and Tax Information
- Home Owners Association Fee: 0.00
- Insurance Expense: 0.00
- Net Operating Income: 0.00
- Other Expense: 0.00
- Tax Year: 2024
Other Features
- Appliances: Dishwasher, Microwave, Range, Refrigerator
- Country: US
- Interior Features: Living Room/Dining Room Combo, Primary Bedroom Main Floor
- Legal Description: SCHOOL PARK ADD BLK B, LOT 10
- Levels: One
- Area Major: 33713 - St Pete
- Occupant Type: Vacant
- Parcel Number: 14-31-16-79002-002-0100
- Style: Bungalow, Craftsman
Similar Properties
Nearby Subdivisions
Avalon
Avalon Sub 2
Avalon Sub 3
Bellbrook Heights
Bengers Sub
Bonnie Belle Sub
Bordo Sub 1
Broadacres
Bronx
Brunson Sub
Brunsons 4
Brunsons 4 Add
Central Park Rev
Chevy Chase
Clearview Sub
Colfax City
Coolidge Park
Corsons
Corsons Sub
El Dorado Hills Annex
El Dorado Hills Rep
Fairfield View
Flagg Morris Sub
Floral Villa Estates
Floral Villa Estates Rep
Floral Villa Park
Fordham Sub
Francella Park
Goldsmiths Rep
Goughs Sub
Halls Central Ave 1
Halls Central Ave 2
Harshaw 1st Add
Harshaw Lake 2
Harshaw Lake 2 Rep
Harshaw Lake No. 2
Harshaw Sub
Highview Sub
Highview Sub Tr A Rep
Hill Roscoe Sub
Historic Kenwood
Hudson Heights
Inter Bay
Interbay
Kellhurst Rep
Kenilworth
Kenwood Sub Add
Lake Euclid
Lake Louise
Lawrenceville
Leslee Heights Sub Sec 1
Leslee Heights Sub Sec 2
Lewis Burkhard
Lewis Ridgelawn
Lynnmoor
Mankato Heights
Mcleods Add
Melrose Sub
Melrose Sub 1st Add
Mount Washington 2nd Sec
North Kenwood
Norton Sub
Not On List
Oakwood Manor
Oakwood Sub
Pelham Manor 1
Pine City Sub Rep
Pinecrest Park
Powers Central Park Sub
Remsen Heights
Ridge Crest
Russell Park
School Park Add
Skyland
St Julien Sub
St Petersburg Investment Co Su
St. Pete Heights
Summit Lawn
Summit Lawn Grove
Sunshine Park
Verona Sub
Wayne Heights Rep
White D C Park
Whites Rep
Williamson's, R.l. Sub
Williamsons R.l. Sub
Woodhurst Ext
Woodhurst Sub
Woodlawn Heights

- Marian Casteel, BrkrAssc,REALTOR ®
- Tropic Shores Realty
- CLIENT FOCUSED! RESULTS DRIVEN! SERVICE YOU CAN COUNT ON!
- Mobile: 352.601.6367
- Mobile: 352.601.6367
- 352.601.6367
- mariancasteel@yahoo.com


