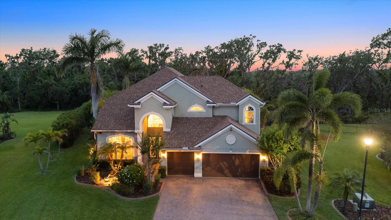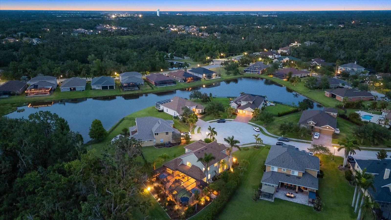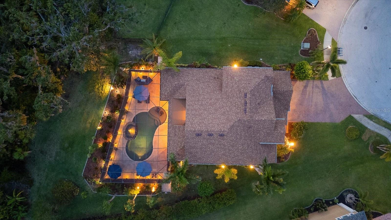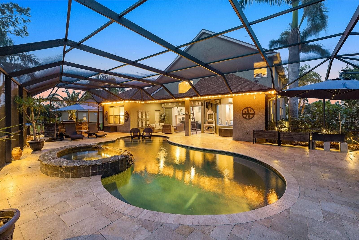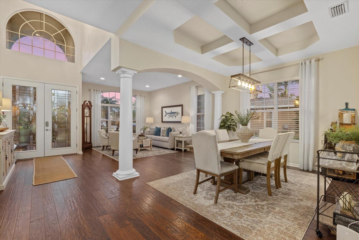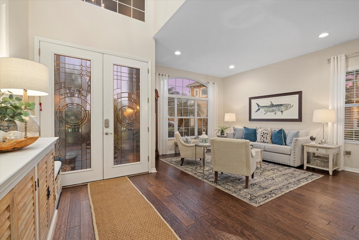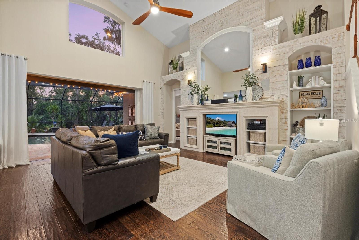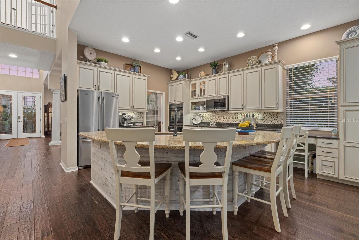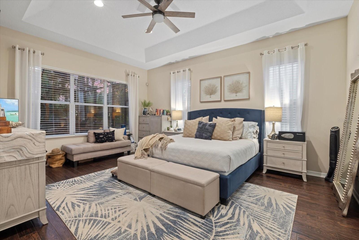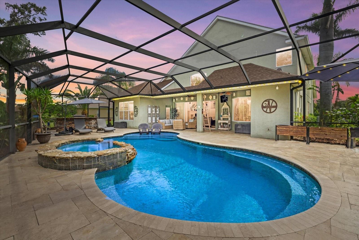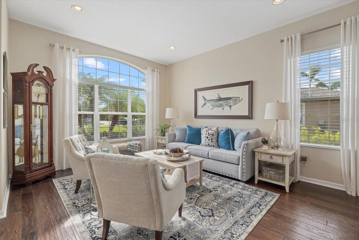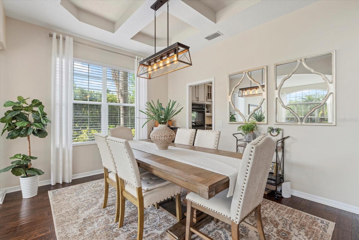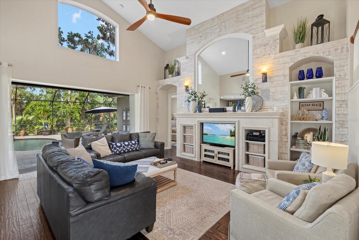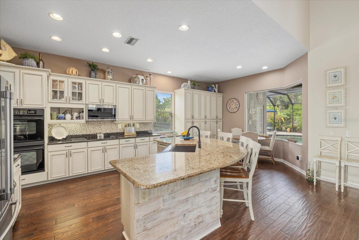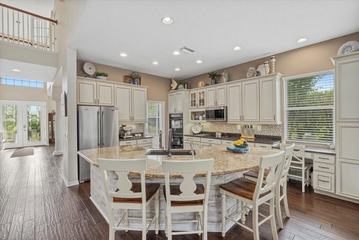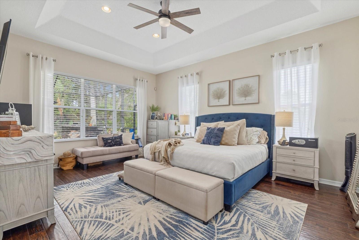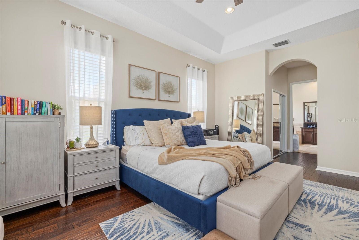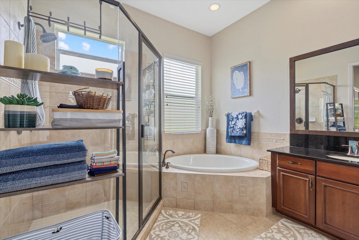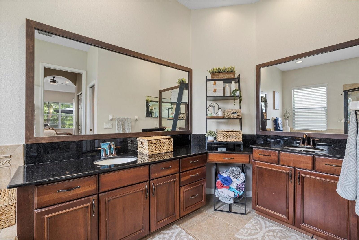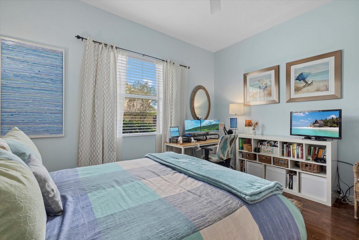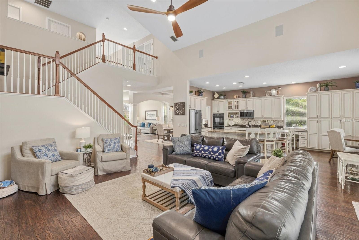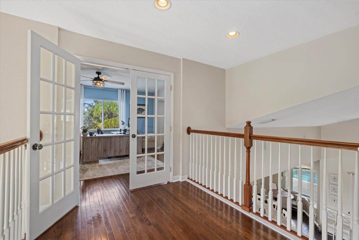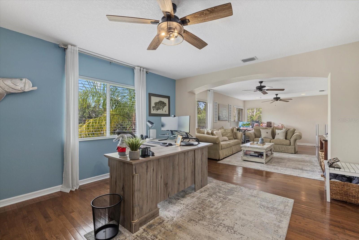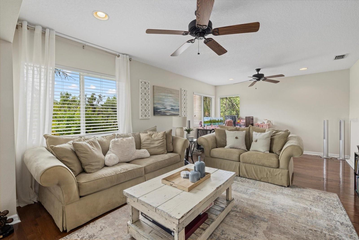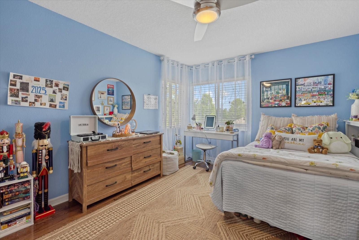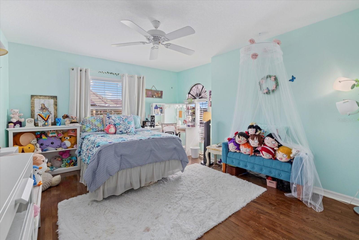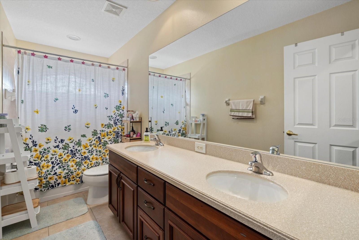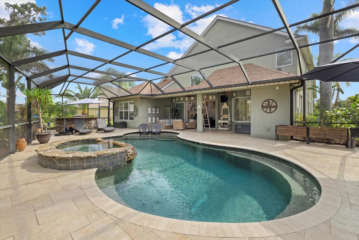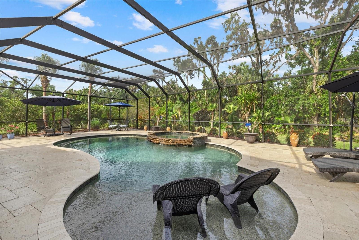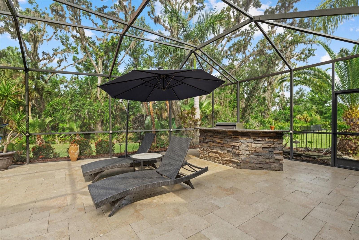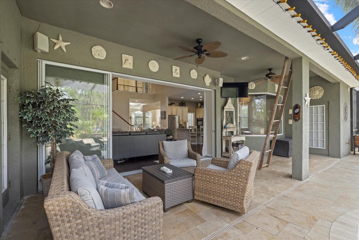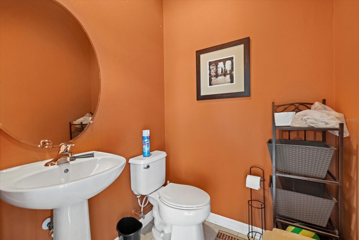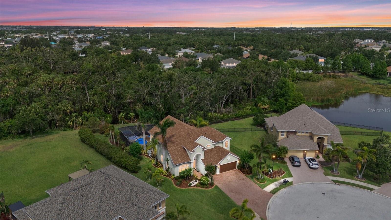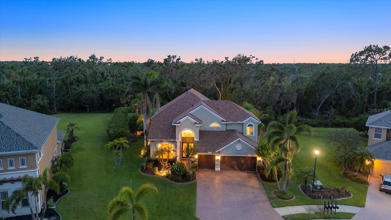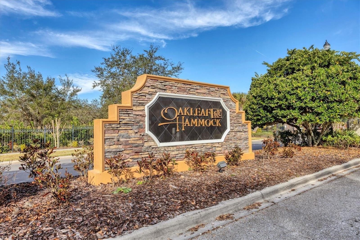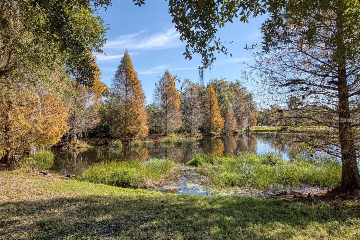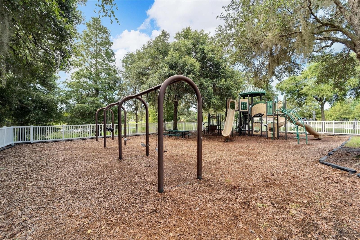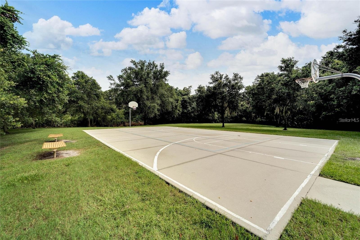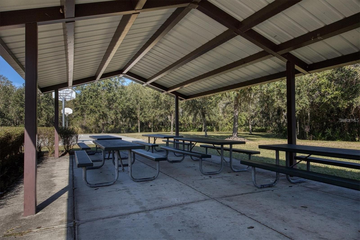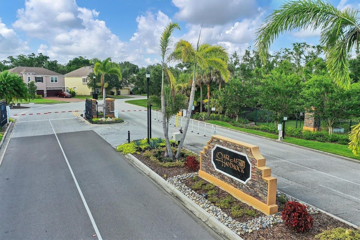6907 47th Court E, ELLENTON, FL 34222
Property Photos
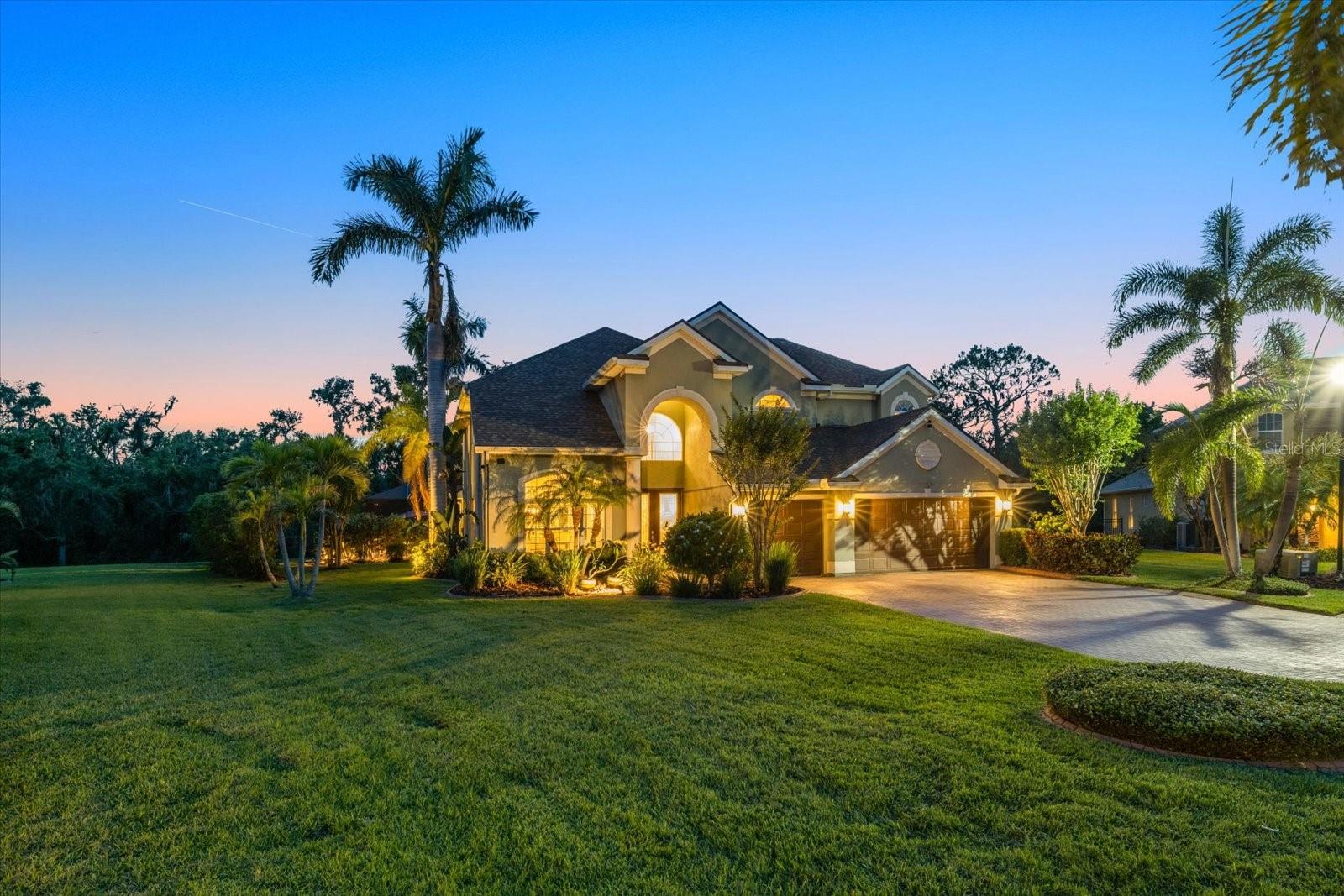
Would you like to sell your home before you purchase this one?
Priced at Only: $845,000
For more Information Call:
Address: 6907 47th Court E, ELLENTON, FL 34222
Property Location and Similar Properties
- MLS#: A4652760 ( Residential )
- Street Address: 6907 47th Court E
- Viewed: 2
- Price: $845,000
- Price sqft: $185
- Waterfront: No
- Year Built: 2007
- Bldg sqft: 4558
- Bedrooms: 4
- Total Baths: 4
- Full Baths: 3
- 1/2 Baths: 1
- Garage / Parking Spaces: 3
- Days On Market: 4
- Additional Information
- Geolocation: 27.5561 / -82.4941
- County: MANATEE
- City: ELLENTON
- Zipcode: 34222
- Subdivision: Oakleaf Hammock Ph Ii
- Elementary School: Virgil Mills Elementary
- Middle School: Buffalo Creek Middle
- High School: Palmetto High
- Provided by: MICHAEL SAUNDERS & COMPANY
- Contact: Susan Katanic
- 941-388-4447

- DMCA Notice
-
DescriptionStunning Pool Home in Oakleaf Hammock Spacious, Serene, and Move In Ready! Welcome to this beautiful pool home set on just under a half acre, premium, cul de sac homesite in the highly sought after gated community of Oakleaf Hammock. Boasting 3,657 sq ft of living space, 4 bedrooms, 3.5 baths, and a spectacular backyard retreat. With no CDD fees and low HOA, this peaceful enclave north of the Manatee River and east of I 75 offers a perfect blend of location, privacy, and timeless appeal. From the moment you arrive, you'll notice the exceptional curb appeal, mature trees, lush landscaping, a long brick paver driveway, new roof (2024), 3 car garage, and a spacious covered front porch welcome you home. Inside, the home features engineered hardwood flooring throughout, and a layout that's both functional and elegant. The formal living room and large dining room offer ideal entertaining spaces, with convenient access to the kitchen. The expansive family room features soaring ceilings, custom built ins, and views that extend to the lush backyard retreat. The well appointed kitchen offers abundant cabinetry, granite countertops, a center island for gathering, and stainless steel appliances, all overlooking a cozy breakfast nook with stunning views of the pool and preserve beyond. Step outside and enjoy true Florida living. The spacious screened lanai showcases a heated saltwater pool and spa, complete with sundeck, waterfall feature, travertine flooring, lush tropical landscaping, and peaceful preserve views. A covered patio and pool bath make this space ideal for relaxing or entertaining year round. The main floor primary suite is a serene escape with tray ceilings, private access to the lanai, two extra large walk in closets, and a spacious en suite bath with garden tub, dual vanities, and water closet. Also on the main level is a private guest bedroom with a full bath located just outside perfect for visitors, extended family or a home office setup. Upstairs, a versatile bonus room offers endless potential playroom, media lounge, gym, or flex space. Two additional large bedrooms and a full bathroom with dual sinks complete the second level. The Oakleaf Hammock community offers a peaceful, nature inspired setting with over 20 scenic lakes and ponds, reclaimed water for irrigation, and amenities that include a playground, picnic pavilion, basketball court, and open green spaces perfect for community events and recreation. It's also a haven for local wildlife. You're just minutes from Ellenton Premium Outlets, Ellenton Ice and Sports Complex, parks, restaurants, medical facilities, and have quick access to I 75 for an easy commute to St. Pete, Tampa, Bradenton, Sarasota, and the Gulf Coast beaches. Schedule your private tour today and discover why this Oakleaf Hammock gem is the perfect place to call home.
Payment Calculator
- Principal & Interest -
- Property Tax $
- Home Insurance $
- HOA Fees $
- Monthly -
For a Fast & FREE Mortgage Pre-Approval Apply Now
Apply Now
 Apply Now
Apply NowFeatures
Building and Construction
- Covered Spaces: 0.00
- Exterior Features: Hurricane Shutters, Lighting, Outdoor Kitchen, Sliding Doors
- Flooring: Ceramic Tile, Hardwood
- Living Area: 3657.00
- Roof: Shingle
Land Information
- Lot Features: Cul-De-Sac, In County, Paved, Private
School Information
- High School: Palmetto High
- Middle School: Buffalo Creek Middle
- School Elementary: Virgil Mills Elementary
Garage and Parking
- Garage Spaces: 3.00
- Open Parking Spaces: 0.00
- Parking Features: Driveway, Garage Door Opener, Oversized
Eco-Communities
- Pool Features: Heated, In Ground, Lighting, Outside Bath Access, Salt Water, Screen Enclosure
- Water Source: Public
Utilities
- Carport Spaces: 0.00
- Cooling: Central Air
- Heating: Electric
- Pets Allowed: Cats OK, Dogs OK, Number Limit, Yes
- Sewer: Public Sewer
- Utilities: Cable Connected, Electricity Connected, Sewer Connected, Underground Utilities, Water Connected
Amenities
- Association Amenities: Basketball Court, Gated, Playground
Finance and Tax Information
- Home Owners Association Fee Includes: Private Road
- Home Owners Association Fee: 435.00
- Insurance Expense: 0.00
- Net Operating Income: 0.00
- Other Expense: 0.00
- Tax Year: 2024
Other Features
- Appliances: Built-In Oven, Cooktop, Dishwasher, Disposal, Electric Water Heater, Microwave, Refrigerator
- Association Name: Guen Gile
- Association Phone: 941-348-2912
- Country: US
- Furnished: Unfurnished
- Interior Features: Built-in Features, Ceiling Fans(s), Dry Bar, Eat-in Kitchen, High Ceilings, Kitchen/Family Room Combo, Open Floorplan, Primary Bedroom Main Floor, Stone Counters, Tray Ceiling(s), Walk-In Closet(s), Window Treatments
- Legal Description: LOT 93 OAKLEAF HAMMOCK PHASE II PI#7425.0755/9
- Levels: Two
- Area Major: 34222 - Ellenton
- Occupant Type: Owner
- Parcel Number: 742507559
- Possession: Negotiable
- Style: Custom, Florida
- View: Pool, Trees/Woods
- Zoning Code: PDR
Similar Properties
Nearby Subdivisions
Alford Vowells
Alford & Vowells
Archway
Bougainvillea Place
Breakwater
Covered Bridge Estates Ph 2
Covered Bridge Estates Ph 2b3b
Covered Bridge Estates Ph 3a
Covered Bridge Estates Ph 4a,4
Covered Bridge Estates Ph 4a4b
Covered Bridge Estates Ph 6c,6
Covered Bridge Estates Ph 6c6d
Covered Bridge Estates Ph 7a-7
Covered Bridge Estates Ph 7a7e
Ellenton Real Estate Co 2nd Su
Highland Shores
Highland Shores Fourth
Ibis Isle
North River Estates
Oak Creek Sub
Oakleaf Hammock
Oakleaf Hammock Ph 4 Lots
Oakleaf Hammock Ph I Rep
Oakleaf Hammock Ph Ii
Oakleaf Hammock Ph Iii
Oakleaf Hammock Ph Iv
Oakleaf Hammock Ph V
Oakley
Oakley Place
Plantation Bay Ph 1c
Ridgewood Meadows Ph I
Ridgewood Meadows Ph Ii & Iii
Ridgewood Oaks Phast Ii & Iii
South Oak
Sunshine Harbor
Terra Siesta Mobile Home Park
Tervins
Tidevue Estates
Tidevue Estates First Add
Tidevue Estates Second Add
Tropical Harbor

- Marian Casteel, BrkrAssc,REALTOR ®
- Tropic Shores Realty
- CLIENT FOCUSED! RESULTS DRIVEN! SERVICE YOU CAN COUNT ON!
- Mobile: 352.601.6367
- Mobile: 352.601.6367
- 352.601.6367
- mariancasteel@yahoo.com


