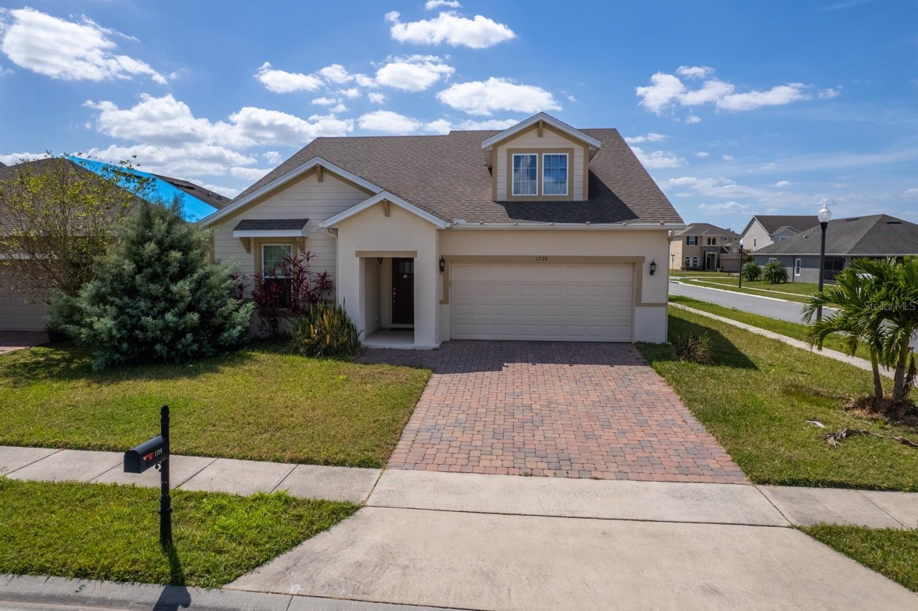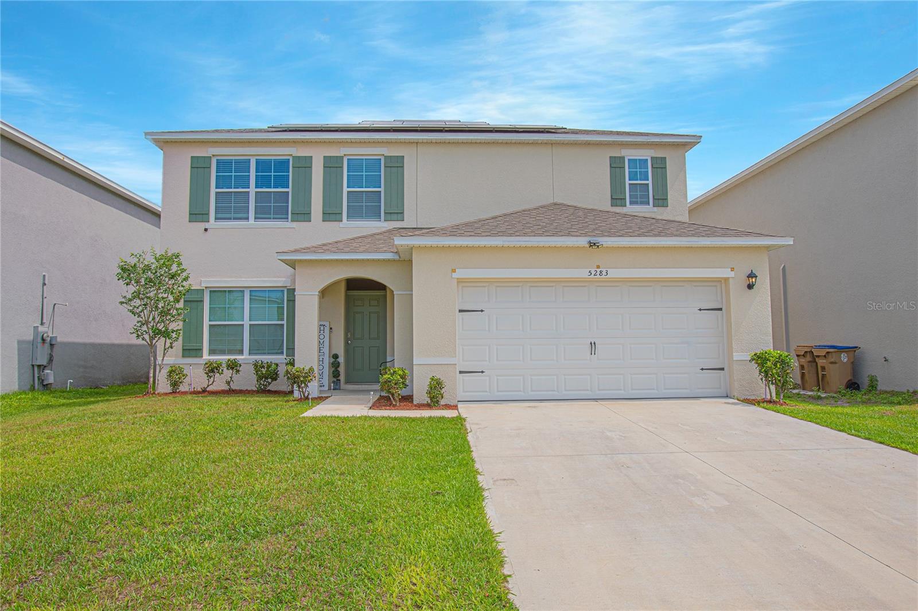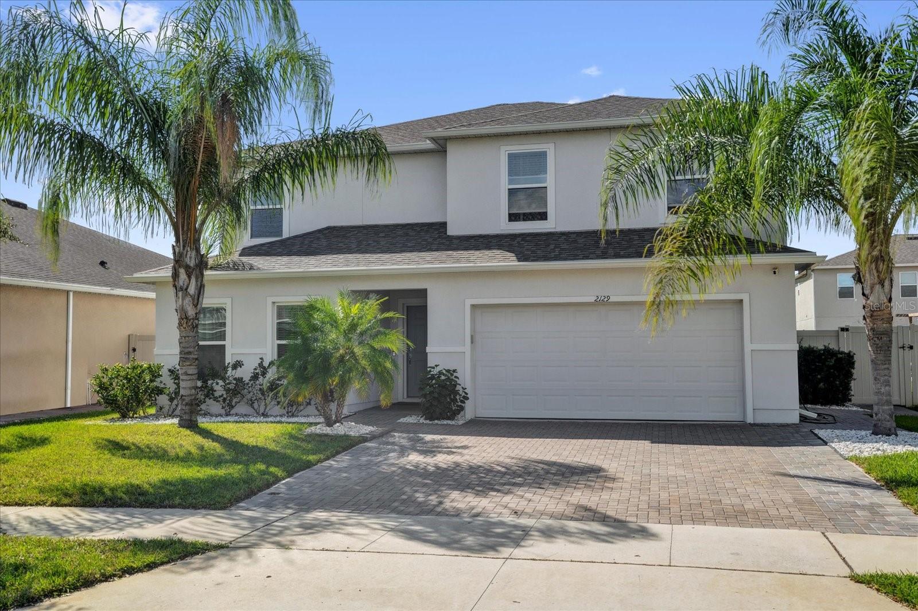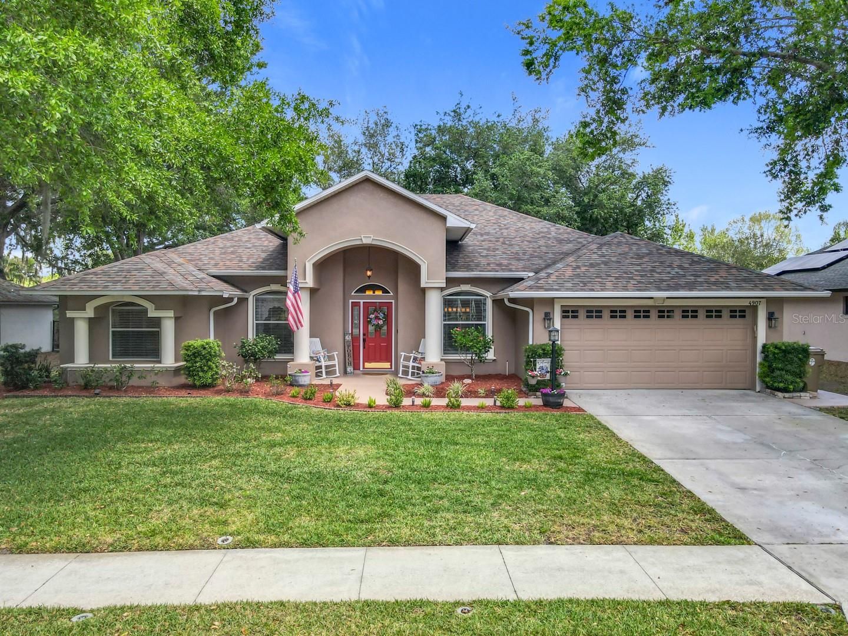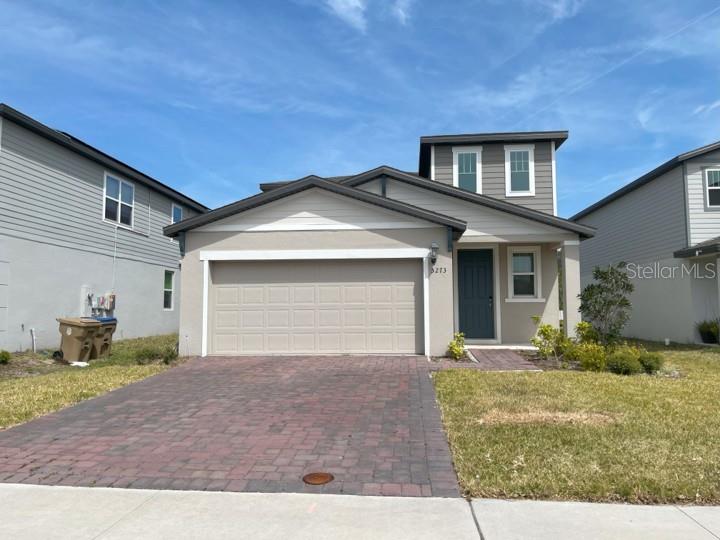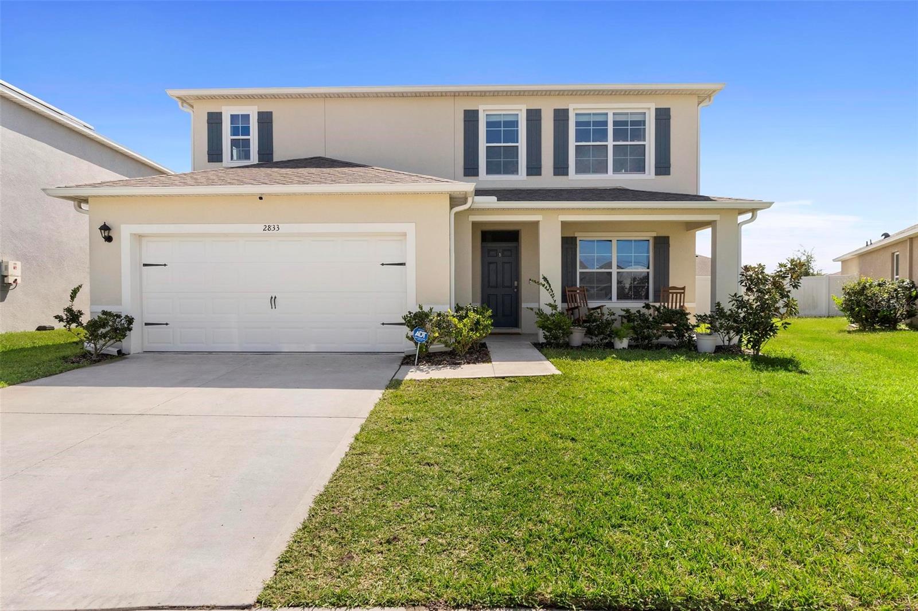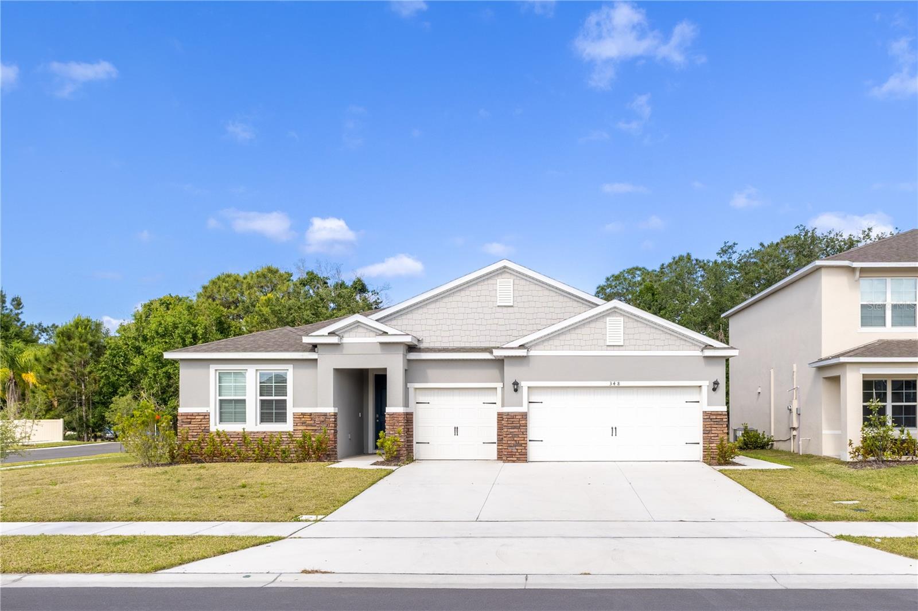1896 Napoli Drive, ST CLOUD, FL 34771
Property Photos
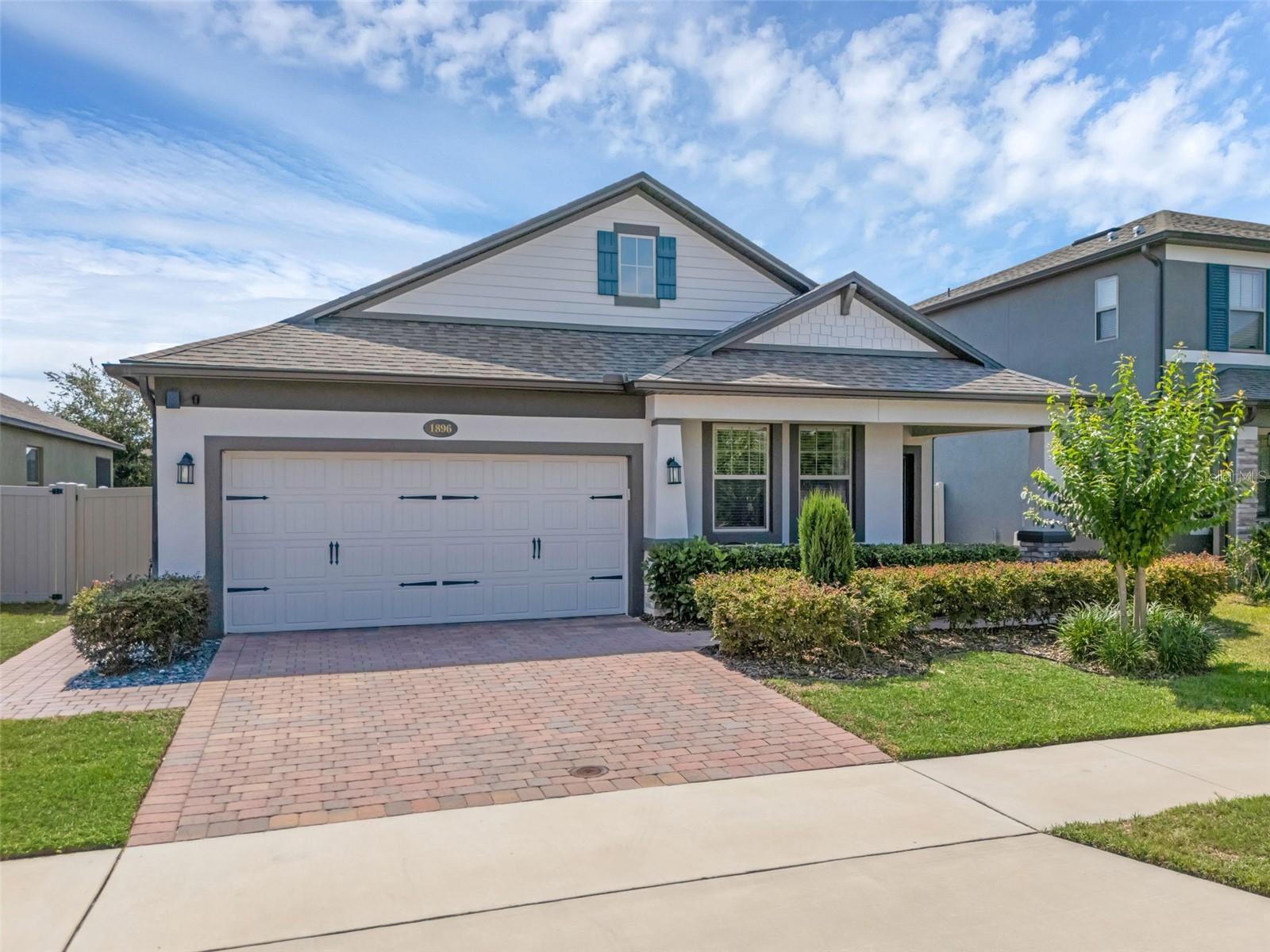
Would you like to sell your home before you purchase this one?
Priced at Only: $474,000
For more Information Call:
Address: 1896 Napoli Drive, ST CLOUD, FL 34771
Property Location and Similar Properties
- MLS#: A4653786 ( Residential )
- Street Address: 1896 Napoli Drive
- Viewed: 34
- Price: $474,000
- Price sqft: $182
- Waterfront: No
- Year Built: 2020
- Bldg sqft: 2600
- Bedrooms: 3
- Total Baths: 2
- Full Baths: 2
- Days On Market: 41
- Additional Information
- Geolocation: 28.3105 / -81.2261
- County: OSCEOLA
- City: ST CLOUD
- Zipcode: 34771
- Subdivision: Sunset Groves Ph 2
- Elementary School: VOYAGER K
- Middle School: VOYAGER K
- High School: Tohopekaliga
- Provided by: PREFERRED SHORE LLC

- DMCA Notice
-
DescriptionThis "BETTER THAN NEW" Sunset Groves home has been tweaked to perfection. Originally the Capistrano II model, this savvy homeowner opted to steal square footage for an indulgent primary bedroom. Now a three bedroom rather than four bedroom home, the primary bedroom is now truly a sanctuary of relaxation! The flex room currently serves as an additional guest space but certainly avails itself to use as a home office or den. As you step through the front door, the flex room is on your immediate left, featuring double doors for added privacy. Your eye will be drawn forward, taking in the open concept living spaces with contiguous porcelain tile flooring. The kitchen boasts quartz countertops, ample cabinetry and stainless appliances. The spacious island allows not just prep space but seating for family and friends to sit poised to be entertained! A more formal dining area serves for larger gatherings. The living room shows off comfort and style culminating at the entrance to your outdoor living space. Natural light flows from room to room. Sliding glass doors allow access to your outdoor space from your bedroom and living room. Both are graced with plantation shutters so you can easily regulate the sunshine and your privacy. The doorway from the living room provides access to the primary bedroom, complete with en suite. Bedrooms two and three are situated off a hallway through the kitchen. Rounded out with a shared bath, guests or family members will have a level of privacy in their own wing. Other lifestyle enhancements include an abundance of recessed lighting, decorative pendant lighting and ceiling fans. Exterior features include screened lanai seating as well as an outdoor, pavered patio accentuated with Edison bulb string lighting. (Poles easily twist from their mounts for removal.) The yard is fully fenced with attractive, HOA approved fencing with gates allowing ease of access. Rear fencing is open, allowing views of the pond. Sprinkler system keeps landscaping in great shape. Sit out back and enjoy the sunset, knowing your new home will provide you with years of comfort and security!
Payment Calculator
- Principal & Interest -
- Property Tax $
- Home Insurance $
- HOA Fees $
- Monthly -
For a Fast & FREE Mortgage Pre-Approval Apply Now
Apply Now
 Apply Now
Apply NowFeatures
Building and Construction
- Covered Spaces: 0.00
- Exterior Features: Lighting, Rain Gutters, Sliding Doors
- Fencing: Fenced
- Flooring: Tile
- Living Area: 2112.00
- Roof: Shingle
School Information
- High School: Tohopekaliga High School
- Middle School: VOYAGER K-8
- School Elementary: VOYAGER K-8
Garage and Parking
- Garage Spaces: 2.00
- Open Parking Spaces: 0.00
- Parking Features: Garage Door Opener
Eco-Communities
- Water Source: Public
Utilities
- Carport Spaces: 0.00
- Cooling: Central Air
- Heating: Central
- Pets Allowed: Yes
- Sewer: Public Sewer
- Utilities: Electricity Connected, Public
Finance and Tax Information
- Home Owners Association Fee: 310.00
- Insurance Expense: 0.00
- Net Operating Income: 0.00
- Other Expense: 0.00
- Tax Year: 2024
Other Features
- Appliances: Built-In Oven, Cooktop, Dishwasher, Disposal, Dryer, Electric Water Heater, Microwave, Refrigerator, Washer
- Association Name: Artemis Lifestyles Services Inc
- Association Phone: 407-705-2190
- Country: US
- Interior Features: Open Floorplan, Solid Surface Counters, Window Treatments
- Legal Description: SUNSET GROVES PH 2 PB 28 PGS 14-19 LOT 77
- Levels: One
- Area Major: 34771 - St Cloud (Magnolia Square)
- Occupant Type: Owner
- Parcel Number: 16-25-31-5015-0001-0770
- Possession: Close Of Escrow
- Views: 34
- Zoning Code: RESI
Similar Properties
Nearby Subdivisions
Alligator Lake View
Amelia Groves
Amelia Groves Ph 1
Ashley Oaks
Ashley Oaks 2
Ashton Park
Ashton Place
Ashton Place Ph2
Avellino
Barrington
Bay Lake Estates
Bay Lake Ranch
Blackstone
Brack Ranch
Brack Ranch Ph 1
Breezy Pines
Bridgewalk
Bridgewalk 40s
Bridgewalk Ph 1a
Canopy Walk Ph 1
Center Lake On The Park
Center Lake Ranch
Chisholm Estates
Country Meadow West
Country Meadow West Unit 1
Cypress Creek Ranches
Del Webb Sunbridge
Del Webb Sunbridge Ph 1
Del Webb Sunbridge Ph 1c
Del Webb Sunbridge Ph 1d
Del Webb Sunbridge Ph 1e
Del Webb Sunbridge Ph 2a
East Lake Cove
East Lake Cove Ph 1
East Lake Cove Ph 2
East Lake Park Ph 35
East Lake Reserve At Narcoosse
Ellington Place
Estates Of Westerly
Florida Agricultural Co
Gardens At Lancaster Park
Glenwood Ph 2
Glenwoodph 1
Hammock Pointe
Hanover Reserve Rep
Hanover Square
Harmony Central Ph 1
Lake Ajay Village
Lancaster Park East Ph 2
Lancaster Park East Ph 3 4
Live Oak Lake Ph 1
Live Oak Lake Ph 2
Live Oak Lake Ph 3
Mill Stream Estates
Millers Grove 1
Narcoossee Village Ph 1
New Eden On Lakes
New Eden On The Lakes
New Eden Ph 1
Nova Grove
Oak Shore Estates
Oaktree Pointe Villas
Oakwood Shores
Pine Glen
Pine Glen Ph 4
Pine Grove Estates
Pine Grove Park
Prairie Oaks
Preserve At Turtle Creek Ph 1
Preserve At Turtle Creek Ph 3
Preserve At Turtle Creek Ph 5
Preserveturtle Crk Ph 5
Preston Cove Ph 1 2
Rummell Downs Rep 1
Runneymede Ranchlands
Runnymede North Half Town Of
Runnymede Ranchlands
Serenity Reserve
Shelter Cove
Silver Spgs
Silver Springs
Sola Vista
Split Oak Estates
Split Oak Estates Ph 2
Split Oak Reserve
Split Oak Reserve Ph 2
Starline Estates
Stonewood Estates
Summerly
Summerly Ph 2
Summerly Ph 3
Sunbrooke
Sunbrooke Ph 1
Sunbrooke Ph 2
Sunbrooke Ph 5
Suncrest
Sunset Grove Ph 1
Sunset Groves Ph 2
Terra Vista
Terra Vista Pb 23 Pg 15 Lot 64
The Crossings
The Crossings Ph 1
The Crossings Ph 2
The Landings At Live Oak
The Waters At Center Lake Ranc
Thompson Grove
Tops Terrace
Trinity Place Ph 1
Trinity Place Ph 2
Turtle Creek Ph 1a
Turtle Creek Ph 1b
Tyson Reserve
Underwood Estates
Villages At Harmony Ph 1b
Weslyn Park
Weslyn Park In Sunbridge
Weslyn Park Ph 1
Weslyn Park Ph 2
Whip O Will Hill
Wiregrass Ph 1
Wiregrass Ph 2

- Marian Casteel, BrkrAssc,REALTOR ®
- Tropic Shores Realty
- CLIENT FOCUSED! RESULTS DRIVEN! SERVICE YOU CAN COUNT ON!
- Mobile: 352.601.6367
- Mobile: 352.601.6367
- 352.601.6367
- mariancasteel@yahoo.com












































