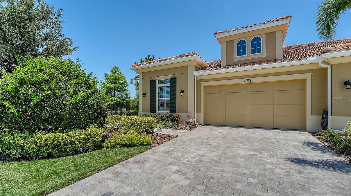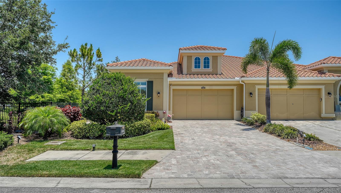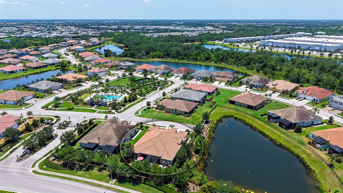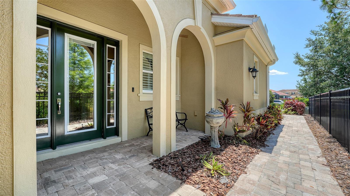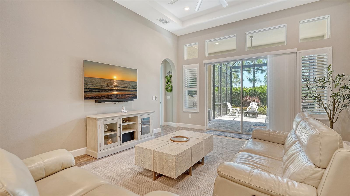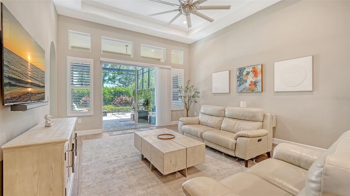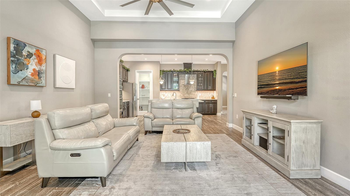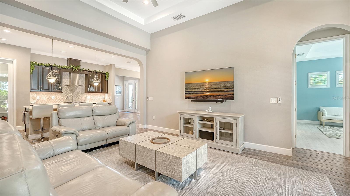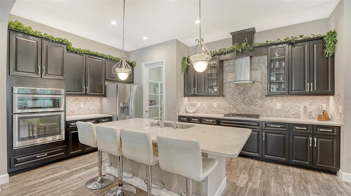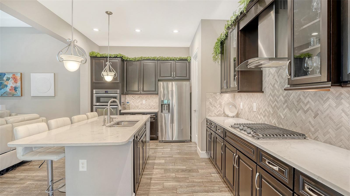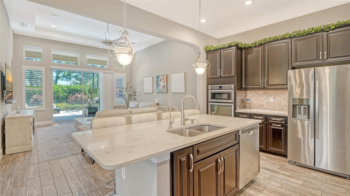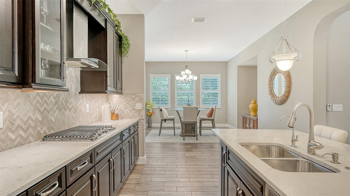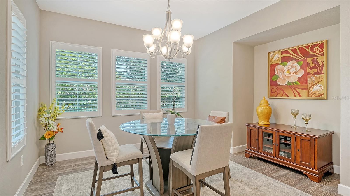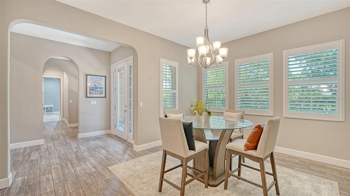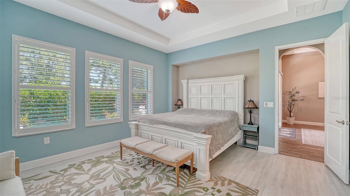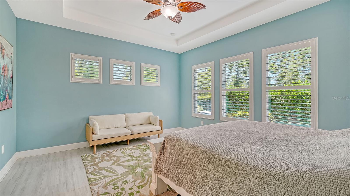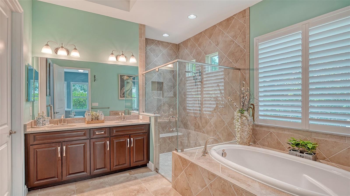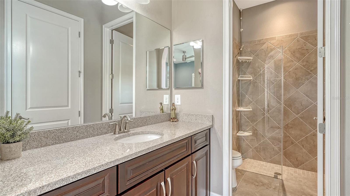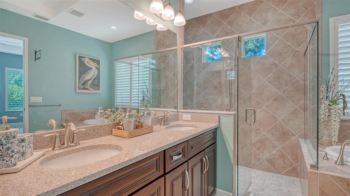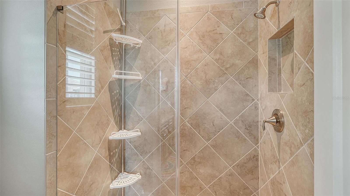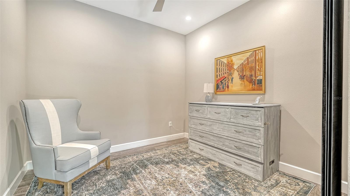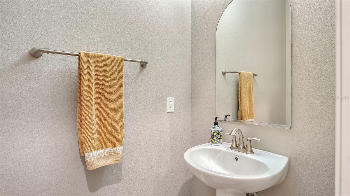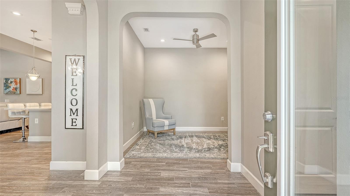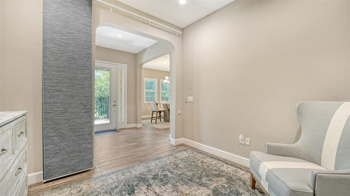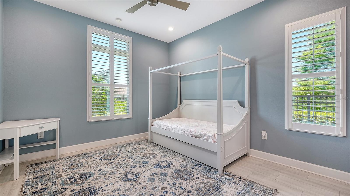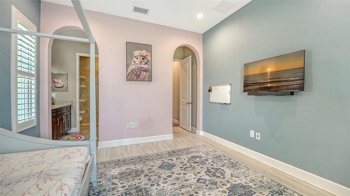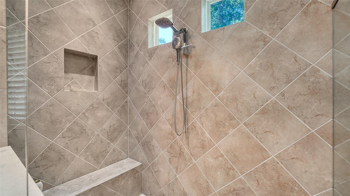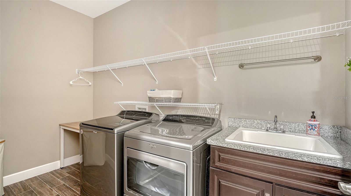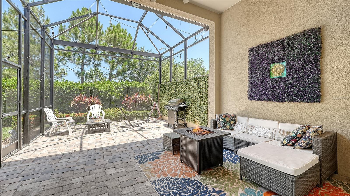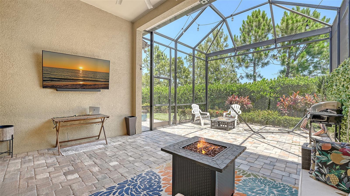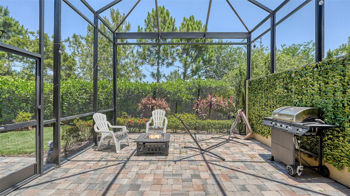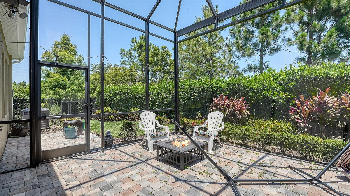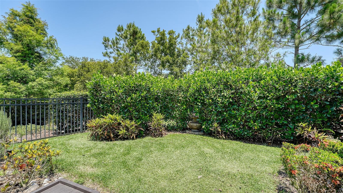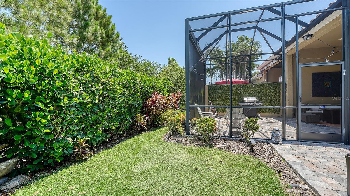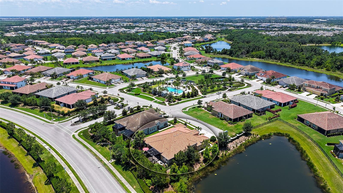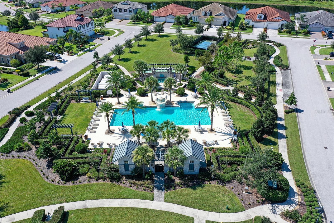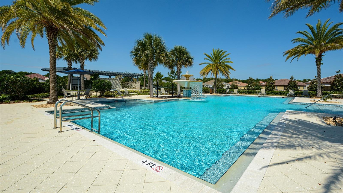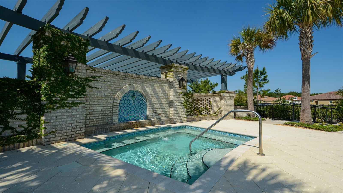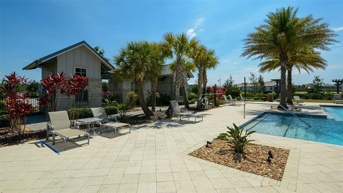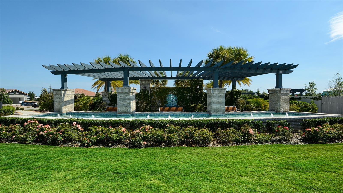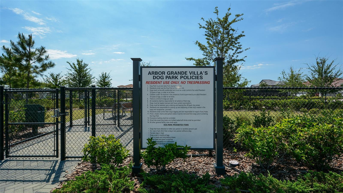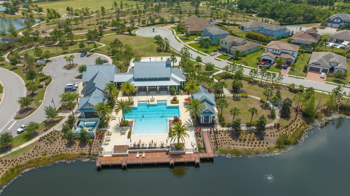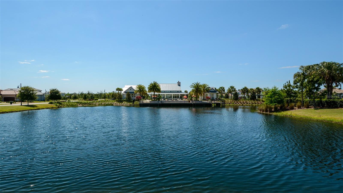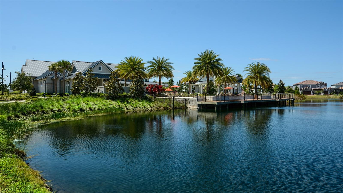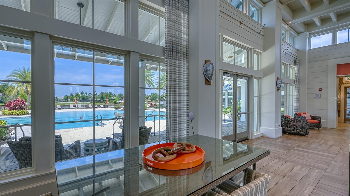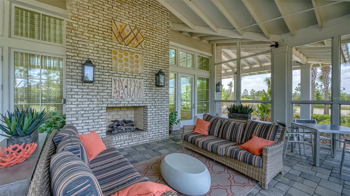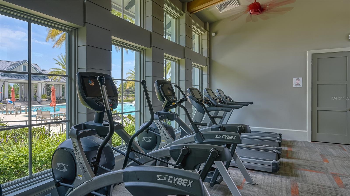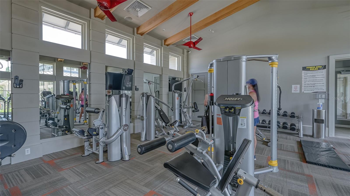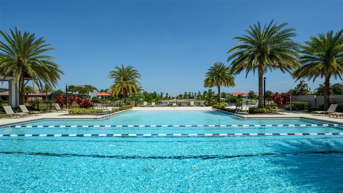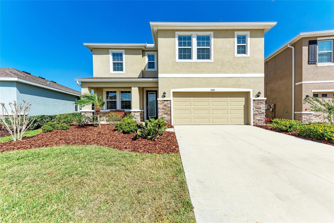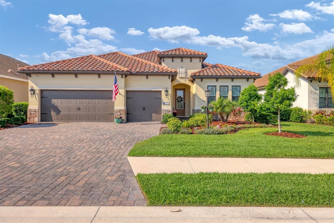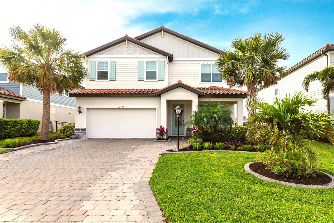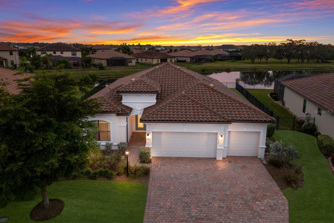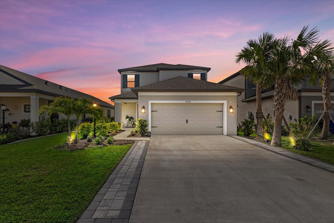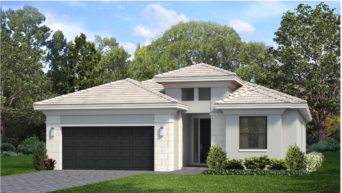11603 Bluebird Place, LAKEWOOD RANCH, FL 34211
Property Photos
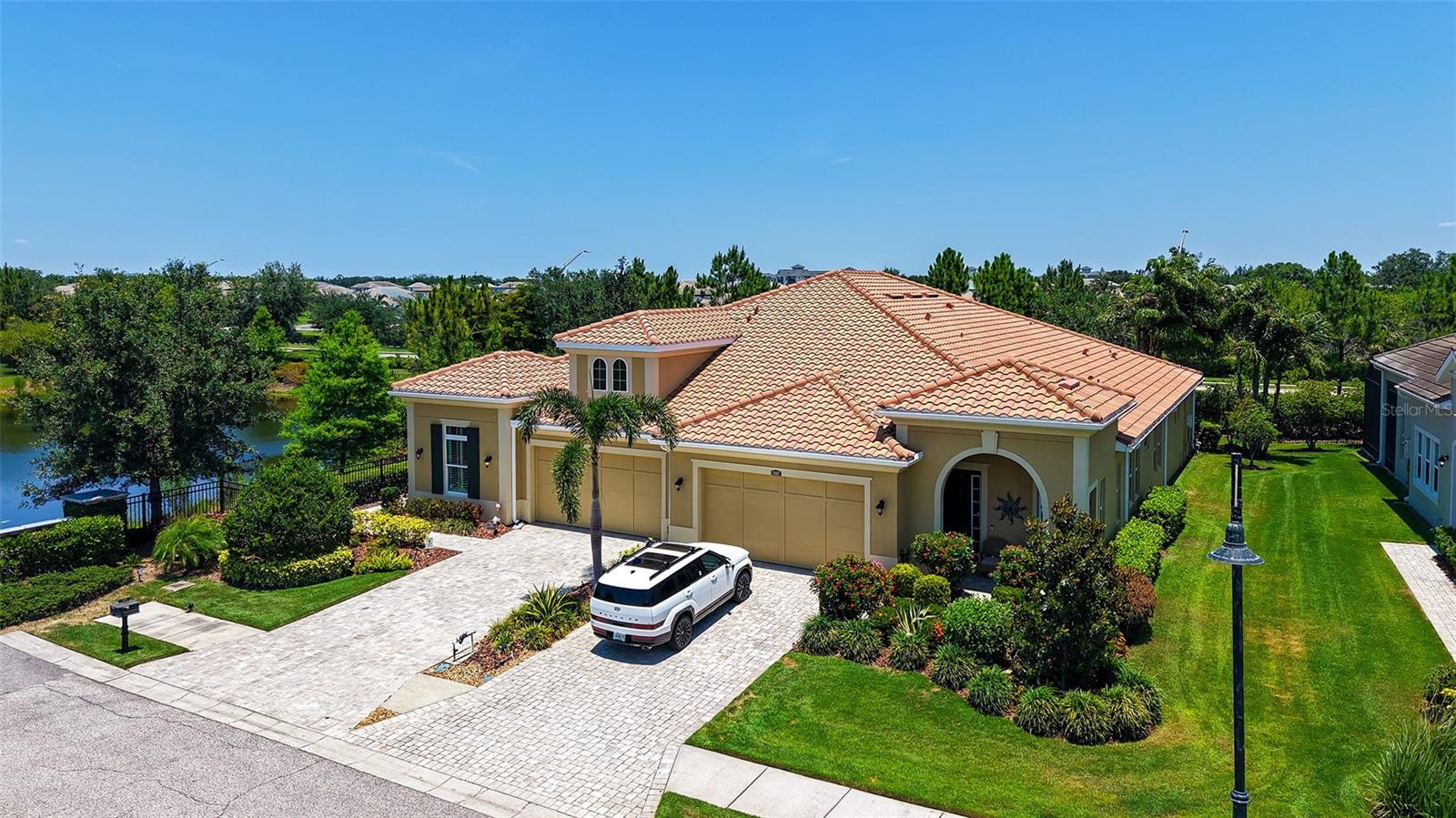
Would you like to sell your home before you purchase this one?
Priced at Only: $595,000
For more Information Call:
Address: 11603 Bluebird Place, LAKEWOOD RANCH, FL 34211
Property Location and Similar Properties
- MLS#: A4653848 ( Residential )
- Street Address: 11603 Bluebird Place
- Viewed: 1
- Price: $595,000
- Price sqft: $213
- Waterfront: No
- Year Built: 2017
- Bldg sqft: 2794
- Bedrooms: 2
- Total Baths: 3
- Full Baths: 2
- 1/2 Baths: 1
- Garage / Parking Spaces: 2
- Days On Market: 16
- Additional Information
- Geolocation: 27.4767 / -82.4259
- County: MANATEE
- City: LAKEWOOD RANCH
- Zipcode: 34211
- Subdivision: Arbor Grande
- Elementary School: Gullett
- Middle School: Dr Mona Jain
- High School: Lakewood Ranch
- Provided by: COMPASS FLORIDA LLC
- Contact: Daniel Matusiak
- 941-279-3630

- DMCA Notice
-
DescriptionLuxury Villa Living with Lake Views in Arbor Grande, Lakewood Ranch Nestled on a premium end lot with tranquil lake views and breathtaking sunsets, 11603 Bluebird Place offers resort style, maintenance free living in the gated enclave of Arbor Grande. Built by CalAtlantic, this expansive villa spans over 2,100 square feet with 2 spacious bedrooms, a versatile den, and 2.5 baths all on a single level open floor plan designed for comfort and style. Soaring 10 foot ceilings and a dramatic 15 foot vaulted great room set the tone for the home's light and airy ambiance. The gourmet kitchen features quartz countertops, stainless Whirlpool appliances, a gas cooktop, oversized island with seating, walk in pantry, and elegant lighting accents. Luxury finishes throughout include wood grain porcelain tile, custom plantation shutters, upgraded fixtures with dimmers, and ceiling fans. Each bedroom enjoys the privacy of its own ensuite bath, while the additional powder room serves guests with ease. The home comes thoughtfully equipped with high value extras including 3 wall mounted TVs with soundbars, a Ring camera system, hurricane shutters, a full water purification and reverse osmosis system, and even garage A/C. Step outside to a peaceful backyard retreat complete with outdoor seating, two fire pits (propane & wood), and sunset water views. Arbor Grandes exclusive villa amenities include a saltwater pool and spa, pickleball courts, and a dog park, while the main village offers a clubhouse, fitness center, additional pool, and more. Bob Gardner Park, with trails and playgrounds, is just steps away. This exceptional villa is available furnished or turnkey for those seeking a seamless move in experience.
Payment Calculator
- Principal & Interest -
- Property Tax $
- Home Insurance $
- HOA Fees $
- Monthly -
For a Fast & FREE Mortgage Pre-Approval Apply Now
Apply Now
 Apply Now
Apply NowFeatures
Building and Construction
- Builder Model: Brinkley
- Builder Name: Cal Atlantic
- Covered Spaces: 0.00
- Exterior Features: Hurricane Shutters, Lighting, Private Mailbox, Rain Gutters, Sliding Doors
- Flooring: Tile
- Living Area: 2148.00
- Roof: Tile
Property Information
- Property Condition: Completed
Land Information
- Lot Features: Landscaped, Level, Private, Street Dead-End, Paved
School Information
- High School: Lakewood Ranch High
- Middle School: Dr Mona Jain Middle
- School Elementary: Gullett Elementary
Garage and Parking
- Garage Spaces: 2.00
- Open Parking Spaces: 0.00
- Parking Features: Driveway, Garage Door Opener
Eco-Communities
- Pool Features: In Ground, Lighting
- Water Source: Public
Utilities
- Carport Spaces: 0.00
- Cooling: Central Air
- Heating: Central, Electric
- Pets Allowed: Breed Restrictions, Cats OK, Dogs OK
- Sewer: Public Sewer
- Utilities: BB/HS Internet Available, Cable Available, Electricity Connected, Natural Gas Connected, Public, Sewer Connected, Underground Utilities, Water Connected
Amenities
- Association Amenities: Clubhouse, Fence Restrictions, Fitness Center, Gated, Park, Pickleball Court(s), Pool, Recreation Facilities, Spa/Hot Tub
Finance and Tax Information
- Home Owners Association Fee Includes: Pool, Escrow Reserves Fund, Maintenance Grounds, Management, Private Road
- Home Owners Association Fee: 1494.00
- Insurance Expense: 0.00
- Net Operating Income: 0.00
- Other Expense: 0.00
- Tax Year: 2024
Other Features
- Appliances: Built-In Oven, Convection Oven, Cooktop, Dishwasher, Disposal, Dryer, Gas Water Heater, Kitchen Reverse Osmosis System, Microwave, Range Hood, Refrigerator, Tankless Water Heater, Washer, Water Filtration System
- Association Name: Christina Eades
- Association Phone: 941-242-2779
- Country: US
- Furnished: Negotiable
- Interior Features: Ceiling Fans(s), Eat-in Kitchen, High Ceilings, In Wall Pest System, Open Floorplan, Primary Bedroom Main Floor, Split Bedroom, Stone Counters, Thermostat, Walk-In Closet(s), Window Treatments
- Legal Description: LOT 53 ARBOR GRANDE PI#5800.0275/9
- Levels: One
- Area Major: 34211 - Bradenton/Lakewood Ranch Area
- Occupant Type: Owner
- Parcel Number: 580002759
- Style: Florida
- View: Water
- Zoning Code: RES
Similar Properties
Nearby Subdivisions
4632; Del Webb Catalina At Lak
Arbor Grande
Avalon Woods
Avaunce
Azario Esplanade Ph Iii Subph
Azario Esplanade Ph Iv
Bridgewater Ph I At Lakewood R
Bridgewater Ph Ii At Lakewood
Calusa Country Club
Central Park
Central Park Subphase G2a G2b
Cresswind Lakewood Ranch
Cresswind Ph I Subph A B
Cresswind Ph I Subph A & B
Cresswind Ph Ii Subph A B C
Cresswind Ph Ii Subph A, B & C
Cresswind Ph Iii
Esplanade
Esplanade Ph I Subphase H & I
Esplanade Ph V Subphases A,b,c
Harmony At Lakewood Ranch Ph I
Indigo Ph Iv V
Indigo Ph Iv & V
Lorraine Lakes
Lorraine Lakes Ph I
Lorraine Lakes Ph Iia
Lorraine Lakes Ph Iib-3 & Iic
Lorraine Lakes Ph Iib3 Iic
Lot 243 Polo Run Ph Iia Iib
Mallory Park
Mallory Park Ph I A C E
Mallory Park Ph I D Ph Ii A
Mallory Park Ph I D & Ph Ii A
Palisades
Park East At Azario
Polo Run Ph Ia Ib
Polo Run Ph Iic Iid Iie
Sapphire Point At Lakewood Ran
Sapphire Point Ph Iiia
Solera At Lakewood Ranch
Star Farms
Star Farms At Lakewood Ranch
Star Farms Ph I-iv
Star Farms Ph Iiv
Star Farms Ph Iv Subph Jk
Sweetwater At Lakewood Ranch
Sweetwater At Lakewood Ranch P

- Marian Casteel, BrkrAssc,REALTOR ®
- Tropic Shores Realty
- CLIENT FOCUSED! RESULTS DRIVEN! SERVICE YOU CAN COUNT ON!
- Mobile: 352.601.6367
- Mobile: 352.601.6367
- 352.601.6367
- mariancasteel@yahoo.com


