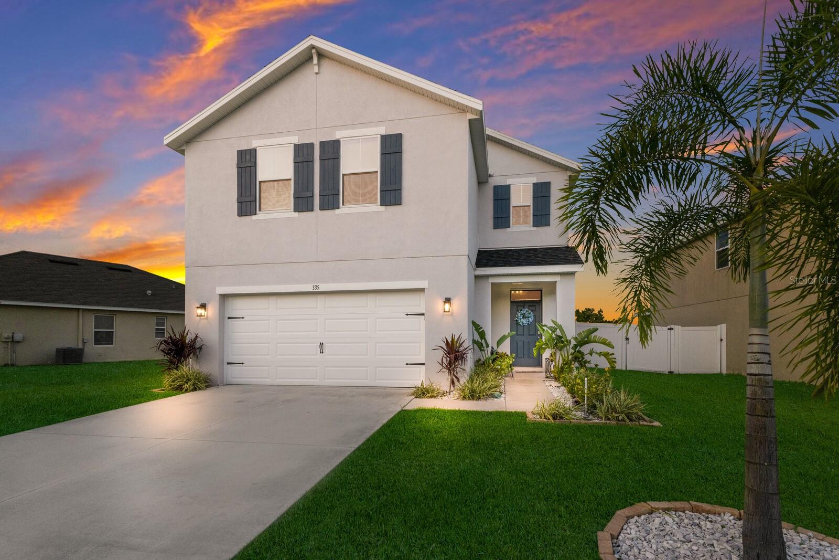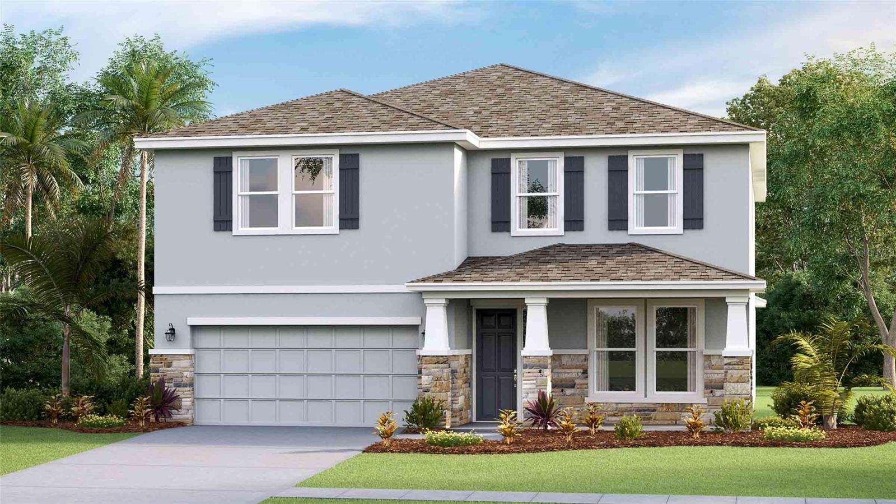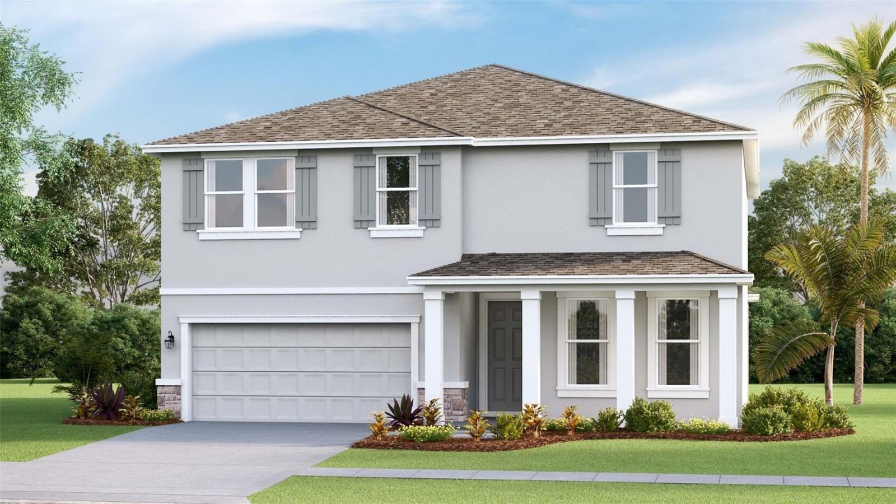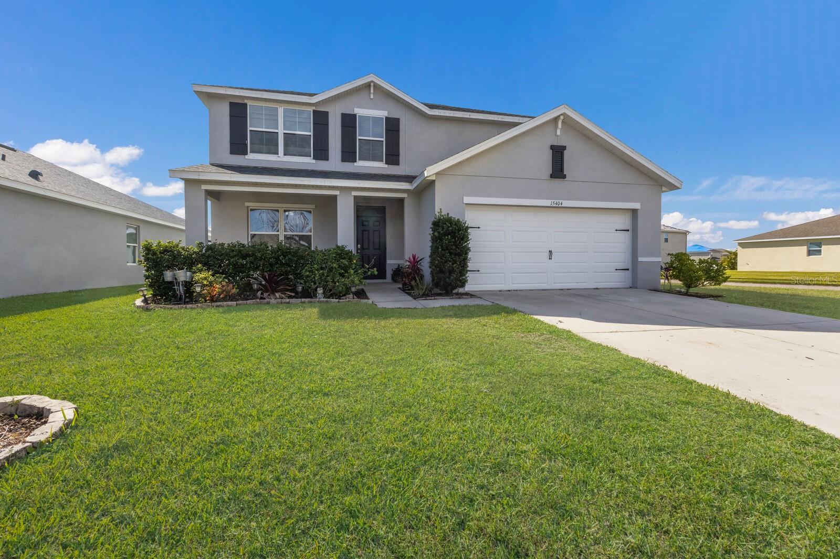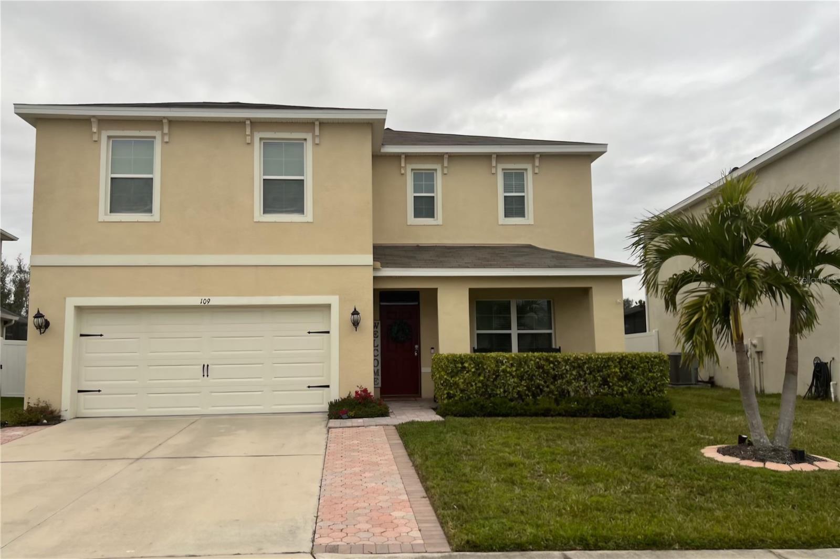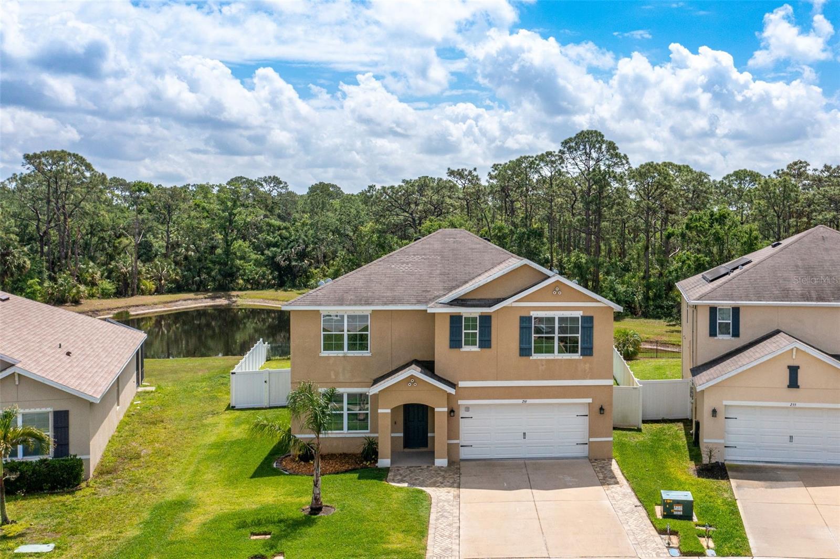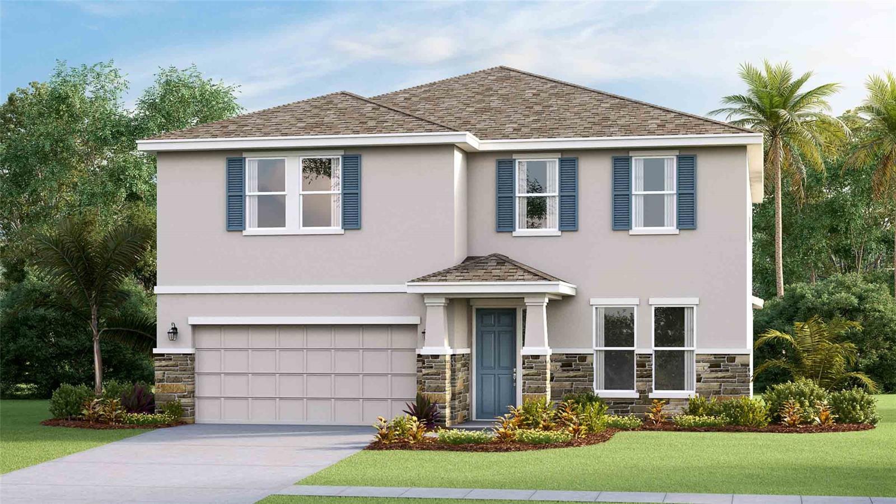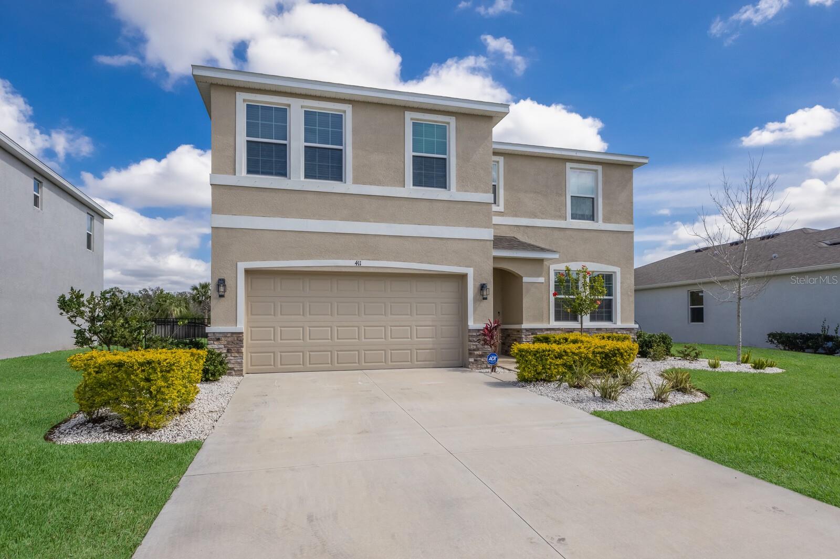8640 Stone Harbour Loop, BRADENTON, FL 34212
Property Photos

Would you like to sell your home before you purchase this one?
Priced at Only: $425,000
For more Information Call:
Address: 8640 Stone Harbour Loop, BRADENTON, FL 34212
Property Location and Similar Properties
- MLS#: A4654265 ( Residential )
- Street Address: 8640 Stone Harbour Loop
- Viewed: 3
- Price: $425,000
- Price sqft: $152
- Waterfront: No
- Year Built: 2005
- Bldg sqft: 2794
- Bedrooms: 3
- Total Baths: 2
- Full Baths: 2
- Days On Market: 7
- Additional Information
- Geolocation: 27.4947 / -82.4505
- County: MANATEE
- City: BRADENTON
- Zipcode: 34212
- Subdivision: Stoneybrook At Heritage Harbou
- Elementary School: Freedom
- Middle School: Carlos E. Haile
- High School: Parrish Community
- Provided by: COLDWELL BANKER REALTY

- DMCA Notice
-
DescriptionStep inside this classy 3 bedroom 2 bath home with views of the golf course and a huge covered lanai. This can be used as a 2 bedroom + Office, but the office is a true bedroom with a closet. Kitchen is equipped with Stainless GE Cafe Appliances, Moen Motionsense Faucet, New Recessed LED Lighting, and solid wood cabinets. 2022 LG Washer and Dryer. Floors are Wood Look Plank Tile and Luxury Plank Vinyl throughout. Front bedroom, 3nd bedroom/den, and Primary bath windows are all PGT EnergyVue Hurricane Impact Windows installed after 2019 (Hurricane Shutters for full house). Platinum Water Filtration installed in Dec 2021. Air Conditioner is Trane XR17 4 Ton 2 Stage (2020) with Second Wind UV Purifier. Nest Doorbell with camera, thermostat, and Nest/Google exterior cameras. Lanai has extra covered space, freshly painted and 2022 installed no see um screens. Landscaping has been updated with new sprinkler heads and salt and pepper marble stone. Updated lighting in Primary Bath, Laundry and Breakfast nook. ****COMMUNITY INFO: Recreation Center: This center serves as a hub for social activities, with amenities like a Junior Olympic sized Pool, kiddie pool, exercise studio, teen center, and more. Golf Course: Stoneybrook at Heritage Harbour boasts a 18 hole, Par 72 golf course. (pay to play) Fitness Center: A well equipped fitness center is available for residents. Recreational Activities: The community offers various sports and recreational options, including basketball, volleyball, tennis, and pickleball courts, an in line skating rink, and beach volleyball. Outdoor Spaces: Picnic areas, a dog park, and a 70 acre fishing lake are available for residents to enjoy. Social Hub: The clubhouse provides dining facilities, a restaurant, meeting rooms, and a library. Additional Amenities: A teen center, library, and gathering room are also available.
Payment Calculator
- Principal & Interest -
- Property Tax $
- Home Insurance $
- HOA Fees $
- Monthly -
For a Fast & FREE Mortgage Pre-Approval Apply Now
Apply Now
 Apply Now
Apply NowFeatures
Building and Construction
- Builder Model: Ascot
- Builder Name: Lennar
- Covered Spaces: 0.00
- Exterior Features: Hurricane Shutters, Lighting, Rain Gutters, Sidewalk, Sliding Doors
- Flooring: Ceramic Tile, Luxury Vinyl
- Living Area: 1991.00
- Roof: Tile
Land Information
- Lot Features: In County, Landscaped, Near Golf Course, Sidewalk, Paved
School Information
- High School: Parrish Community High
- Middle School: Carlos E. Haile Middle
- School Elementary: Freedom Elementary
Garage and Parking
- Garage Spaces: 2.00
- Open Parking Spaces: 0.00
- Parking Features: Driveway, Garage Door Opener
Eco-Communities
- Water Source: Public
Utilities
- Carport Spaces: 0.00
- Cooling: Central Air
- Heating: Heat Pump
- Pets Allowed: Breed Restrictions, Cats OK, Dogs OK
- Sewer: Public Sewer
- Utilities: BB/HS Internet Available, Cable Connected, Electricity Connected, Natural Gas Connected, Sewer Connected, Sprinkler Recycled, Water Connected
Amenities
- Association Amenities: Clubhouse, Fitness Center, Gated, Golf Course, Maintenance, Pickleball Court(s), Playground, Pool, Recreation Facilities, Tennis Court(s)
Finance and Tax Information
- Home Owners Association Fee: 332.00
- Insurance Expense: 0.00
- Net Operating Income: 0.00
- Other Expense: 0.00
- Tax Year: 2024
Other Features
- Appliances: Dishwasher, Disposal, Dryer, Gas Water Heater, Microwave, Range, Refrigerator, Washer, Water Filtration System
- Association Name: Stoneybrook At Heritage Harbour
- Association Phone: 941-750-9688
- Country: US
- Interior Features: Ceiling Fans(s), Crown Molding, Eat-in Kitchen, Kitchen/Family Room Combo, Living Room/Dining Room Combo, Solid Surface Counters, Thermostat, Walk-In Closet(s)
- Legal Description: LOT 651 STONEYBROOK AT HERITAGE HARBOUR SUBPHASE C UNIT 1 PI#11020.3460/9
- Levels: One
- Area Major: 34212 - Bradenton
- Occupant Type: Vacant
- Parcel Number: 1102034609
- View: Trees/Woods
- Zoning Code: PDMU
Similar Properties
Nearby Subdivisions
Coddington
Coddington Ph I
Coddington Ph Ii
Copperlefe
Country Creek
Country Creek Ph I
Country Creek Ph Ii
Country Meadows
Country Meadows Ph I
Country Meadows Ph Ii
Cypress Creek Estates
Del Tierra
Del Tierra Ph I
Del Tierra Ph Ii
Del Tierra Ph Iii
Del Tierra Ph Iv-b & Iv-c
Del Tierra Ph Iva
Del Tierra Ph Ivb Ivc
Enclave At Country Meadows
Gates Creek
Greenfield Plantation
Greenfield Plantation Ph I
Greyhawk Landing
Greyhawk Landing Ph 1
Greyhawk Landing Ph 2
Greyhawk Landing Ph 3
Greyhawk Landing Phase 3
Greyhawk Landing West Ph I
Greyhawk Landing West Ph Ii
Greyhawk Landing West Ph Iii
Greyhawk Landing West Ph Iv-a
Greyhawk Landing West Ph Iva
Greyhawk Landing West Ph V-a
Greyhawk Landing West Ph Va
Hagle Park
Heritage Harbour
Heritage Harbour Subphase E
Heritage Harbour Subphase F
Heritage Harbour Subphase F Un
Heritage Harbour Subphase J
Heritage Harbour Subphase J Un
Hidden Oaks
Hillwood Ph I Ii Iii
Hillwood Preserve
Lighthouse Cove At Heritage Ha
Mill Creek Ph I
Mill Creek Ph Ii
Mill Creek Ph Iii
Mill Creek Ph Iv
Mill Creek Ph V B
Mill Creek Ph V-b
Mill Creek Ph Vb
Mill Creek Ph Vi
Mill Creek Ph Vii B
Mill Creek Ph Vii-a
Mill Creek Ph Vii-b
Mill Creek Ph Viia
Mill Creek Ph Viib
Mill Creek Vii
Millbrook At Greenfield Planta
Not Applicable
Old Grove At Greenfield Ph Ii
Old Grove At Greenfield Ph Iii
Osprey Landing
Palm Grove At Lakewood Ranch
Planters Manor At Greenfield P
Raven Crest
River Strand
River Strand Heritage Harbour
River Strandheritage Harbour S
River Wind
Riverside Preserve Ph 1
Riverside Preserve Ph Ii
Rye Meadows Sub
Rye Wilderness Estates Ph Ii
Rye Wilderness Estates Ph Iii
Rye Wilderness Estates Ph Iv
Stoneybrook At Heritage Harbou
The Villas At Christian Retrea
Watercolor Place I
Watercolor Place Ph Ii
Waterlefe
Waterlefe Golf River Club
Waterlefe Golf River Club Un9
Waterlefe Golf & River Club Un
Winding River
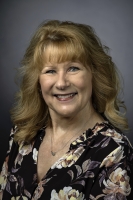
- Marian Casteel, BrkrAssc,REALTOR ®
- Tropic Shores Realty
- CLIENT FOCUSED! RESULTS DRIVEN! SERVICE YOU CAN COUNT ON!
- Mobile: 352.601.6367
- Mobile: 352.601.6367
- 352.601.6367
- mariancasteel@yahoo.com









































