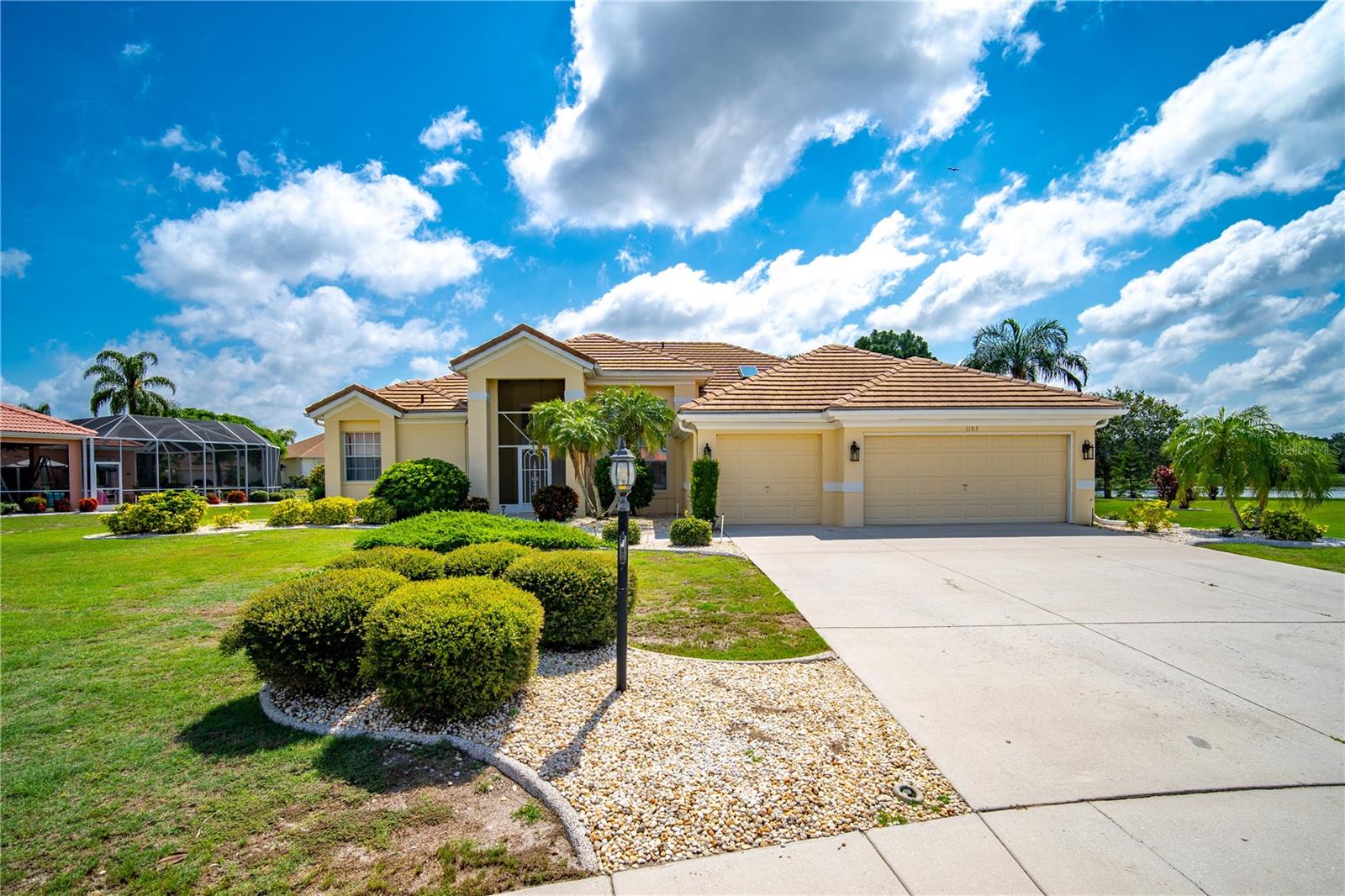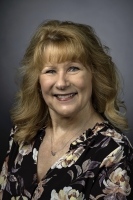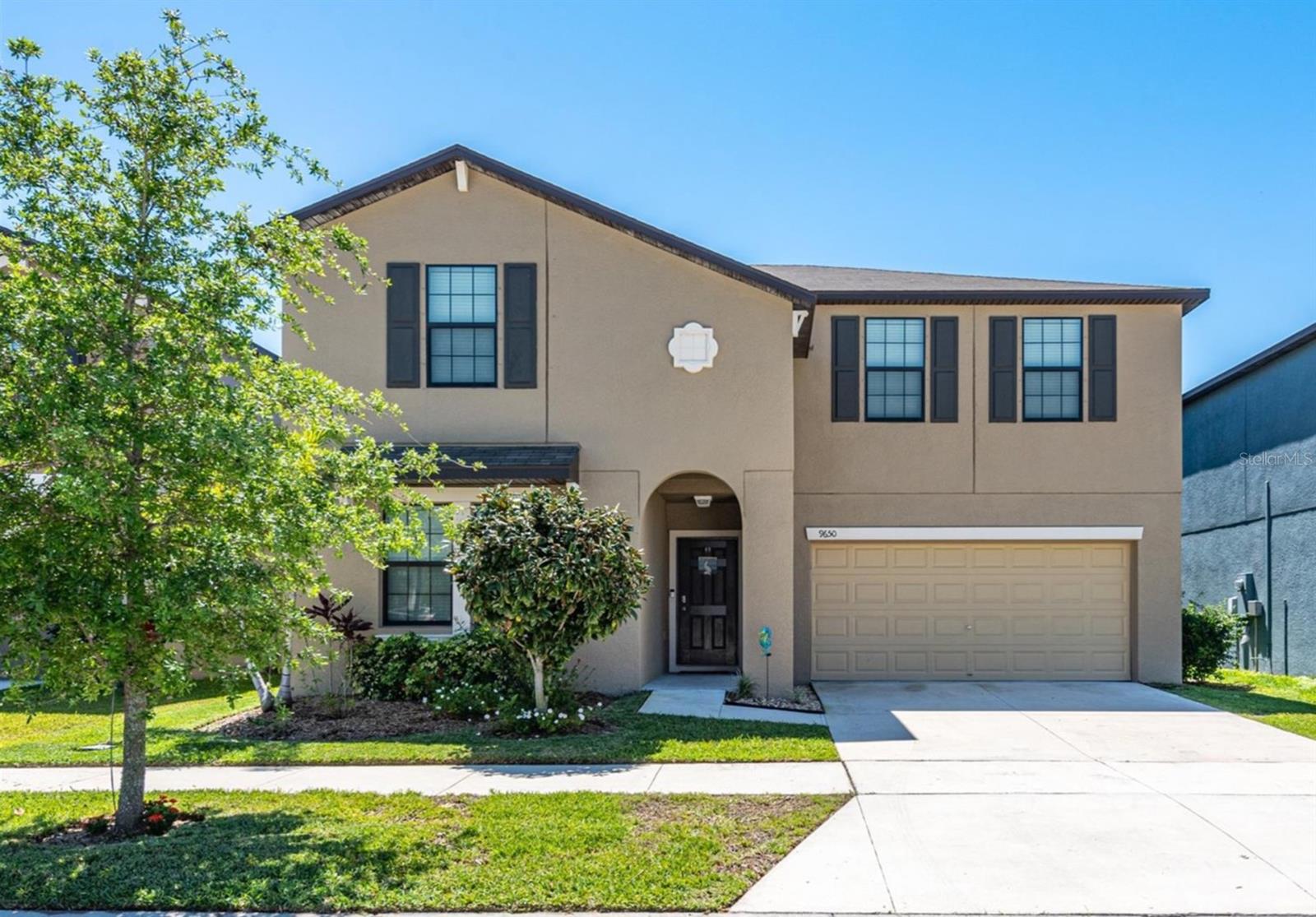1103 Signature Drive, SUN CITY CENTER, FL 33573
Property Photos

Would you like to sell your home before you purchase this one?
Priced at Only: $3,995
For more Information Call:
Address: 1103 Signature Drive, SUN CITY CENTER, FL 33573
Property Location and Similar Properties
Adult Community
- MLS#: A4654573 ( Residential Lease )
- Street Address: 1103 Signature Drive
- Viewed: 21
- Price: $3,995
- Price sqft: $1
- Waterfront: No
- Year Built: 1999
- Bldg sqft: 3648
- Bedrooms: 3
- Total Baths: 3
- Full Baths: 3
- Garage / Parking Spaces: 3
- Days On Market: 33
- Additional Information
- Geolocation: 27.6903 / -82.3621
- County: HILLSBOROUGH
- City: SUN CITY CENTER
- Zipcode: 33573
- Subdivision: Sun City Center
- Provided by: KELLER WILLIAMS ON THE WATER
- Contact: Andrew Garcia
- 941-729-7400

- DMCA Notice
-
DescriptionWelcome to this stunning, nearly 2,500 sqft home with a pool (a rare find with a rental) at the end of a cul de sac that features 3 spacious, well appointed bedrooms, 3 bathrooms and a 3 car garage. This is the perfect place for those who like to entertain or enjoy a quiet and serene setting. This beautiful home has been freshly painted top to bottom with new luxury vinyl flooring, no carpet, Florida living at its best. There is a large kitchen with an island, stainless steel appliances with a gas range and plenty of storage and prep/cooking space where you will enjoy a stylish new backsplash and under cabinet lighting. This gem of a home also has a formal living and dining room completed with updated lighting and wet bar. As you go out onto the screened in pool and spa, you will be greeted by a fresh and clean pool deck with stunning views of the pond, golf course fairway and preserve. You will be amazed by the tranquil quiet as you enjoy two comfortable seating areas complete with patio tables and chairs and a gas grill to enhance your outdoor oasis. As if all these features and the setting is not enough, the home is spotlessly clean and includes two furnished guest bedrooms and patio seating sets and a grill. Landlord even provides pool care; all you do is move in and relax. You will never be bored in this 55+ active community of Sun City Center. A golf cart is your second mode of transportation in this golfing community! Golf not your thing? Not to worry, there are over 200 clubs to join, arts and crafts, tennis, fitness center, spa, lawn bowling and many more activities to enjoy. All of this conveniently located near shopping, restaurants, banks and much more.
Payment Calculator
- Principal & Interest -
- Property Tax $
- Home Insurance $
- HOA Fees $
- Monthly -
For a Fast & FREE Mortgage Pre-Approval Apply Now
Apply Now
 Apply Now
Apply NowFeatures
Building and Construction
- Covered Spaces: 0.00
- Exterior Features: French Doors, Rain Gutters, Sidewalk
- Flooring: Tile, Vinyl
- Living Area: 2466.00
Property Information
- Property Condition: Completed
Land Information
- Lot Features: Conservation Area, Cul-De-Sac, Irregular Lot, Level, Oversized Lot, Sidewalk, Paved, Unincorporated
Garage and Parking
- Garage Spaces: 3.00
- Open Parking Spaces: 0.00
- Parking Features: Driveway, Garage Door Opener, Golf Cart Garage, Oversized
Eco-Communities
- Pool Features: Gunite, Heated, In Ground, Outside Bath Access, Screen Enclosure, Tile
- Water Source: Public
Utilities
- Carport Spaces: 0.00
- Cooling: Central Air
- Heating: Central, Electric, Heat Pump
- Pets Allowed: Dogs OK, Pet Deposit, Yes
- Sewer: Public Sewer
- Utilities: Cable Connected, Electricity Connected, Propane, Sewer Connected, Underground Utilities, Water Connected
Finance and Tax Information
- Home Owners Association Fee: 0.00
- Insurance Expense: 0.00
- Net Operating Income: 0.00
- Other Expense: 0.00
Rental Information
- Tenant Pays: Cleaning Fee
Other Features
- Appliances: Dishwasher, Disposal, Dryer, Electric Water Heater, Microwave, Range, Refrigerator, Washer, Water Softener
- Association Name: Commnities First / Kathy Trimmer
- Association Phone: info@cfirstam.co
- Country: US
- Furnished: Negotiable
- Interior Features: Built-in Features, Cathedral Ceiling(s), Ceiling Fans(s), Eat-in Kitchen, Kitchen/Family Room Combo, L Dining, Split Bedroom, Tray Ceiling(s), Walk-In Closet(s), Window Treatments
- Levels: One
- Area Major: 33573 - Sun City Center / Ruskin
- Occupant Type: Vacant
- Parcel Number: U-13-32-19-1Y8-000001-00015.0
- View: Water
- Views: 21
Owner Information
- Owner Pays: Pool Maintenance, Trash Collection
Similar Properties
Nearby Subdivisions
Acadia Ii Condominum
Andover A Condo
Andover D Condo
Bedford J Condo
Belmont South Ph 2e
Belmont Twnhms Prcl F
Brookfield Condo
Cambridge B Condo
Cambridge K Condo Rev
Cypress Creek Ph 2
Cypress Creek Ph 3
Cypress Creek Ph 4a
Cypress Crk Ph 3 Prcl K
Cypress Crk Prcl K Ph 1
Cypress Mill Ph 1b
Del Webbs Sun City Florida Un
Fairfield C Condo
Gloucester E Condo
Golf Villas Of Sun City Center
Grantham Condo
Highgate Ii Condo Ph
Highgate Ii Condo Phase 6
Kings Point
Lancaster I Condo
Manchester 1 Condo Ph
Manchester Iii Condo Pha
Maplewood Condo
Oxford I A Condo
Sun City Center
Sun City Center Unit 268
The Knolls Of Kings Point Ii A
The Preserve At La Paloma
Tremont Ii Condo
Unplatted
Westwood Greens A Condo

- Marian Casteel, BrkrAssc,REALTOR ®
- Tropic Shores Realty
- CLIENT FOCUSED! RESULTS DRIVEN! SERVICE YOU CAN COUNT ON!
- Mobile: 352.601.6367
- Mobile: 352.601.6367
- 352.601.6367
- mariancasteel@yahoo.com

















































