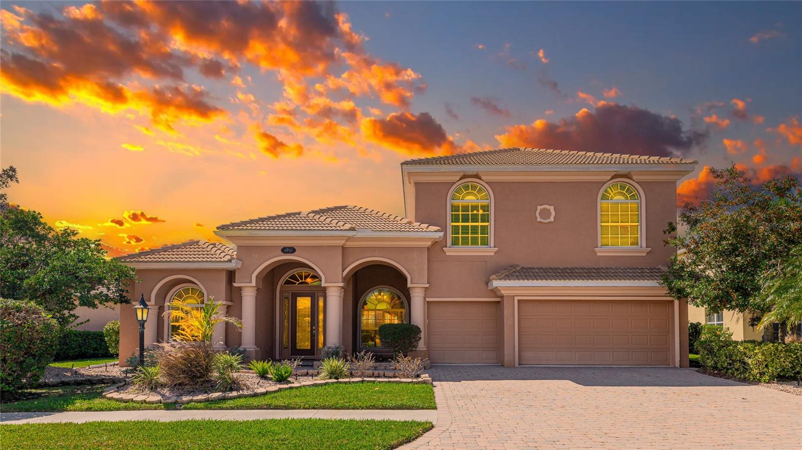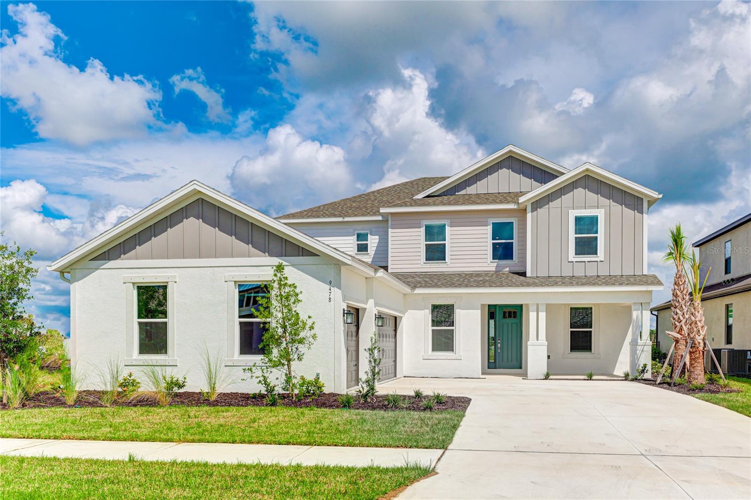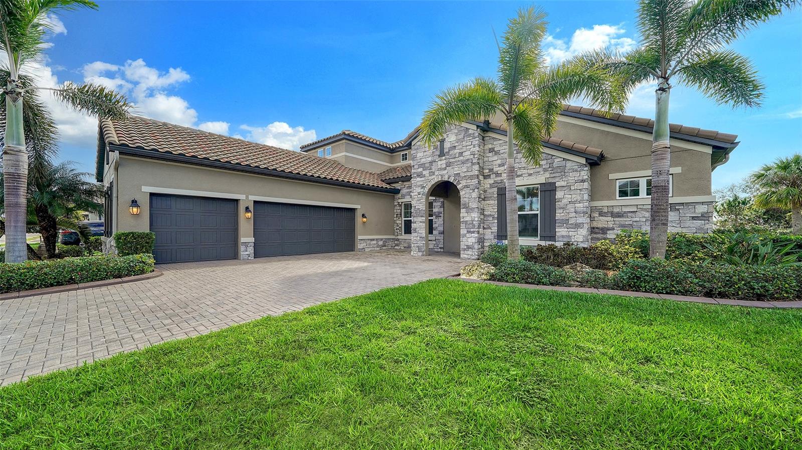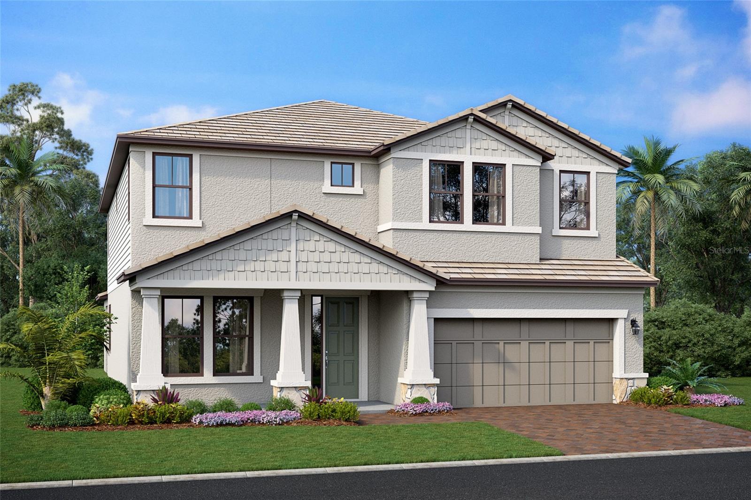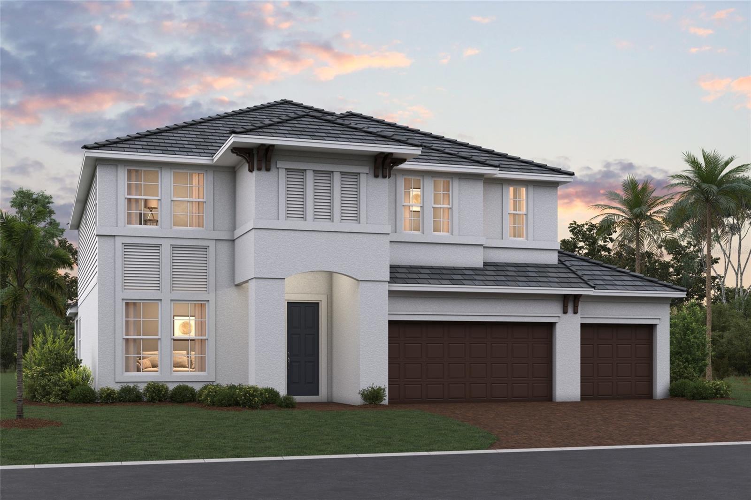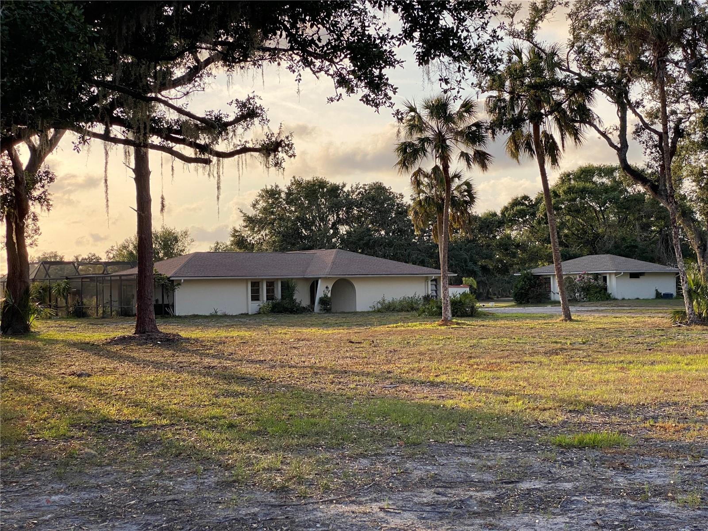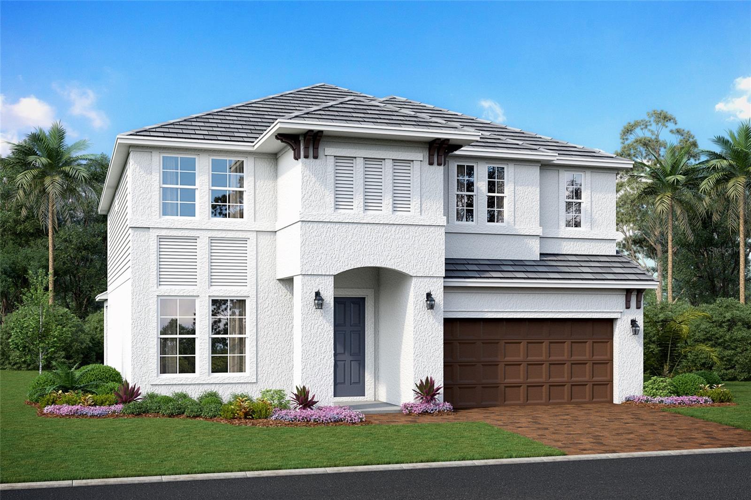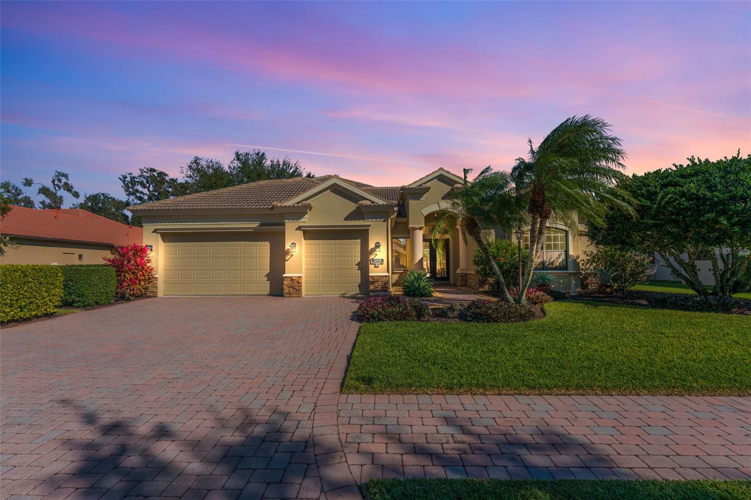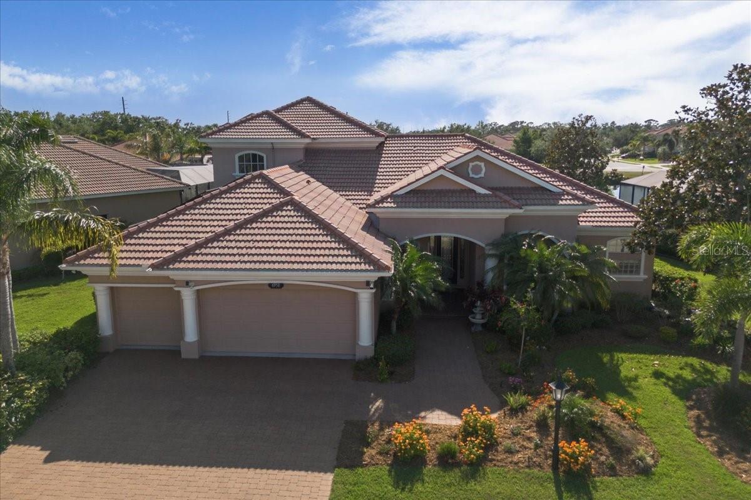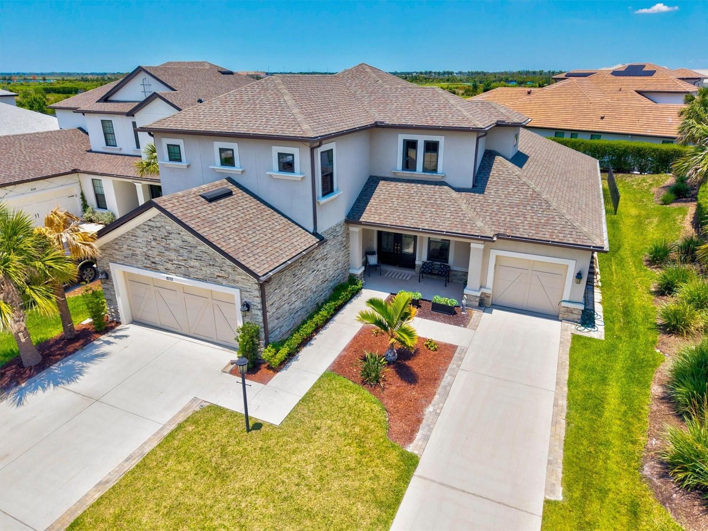7228 Great Egret Boulevard, SARASOTA, FL 34241
Property Photos

Would you like to sell your home before you purchase this one?
Priced at Only: $875,000
For more Information Call:
Address: 7228 Great Egret Boulevard, SARASOTA, FL 34241
Property Location and Similar Properties
- MLS#: A4655516 ( Residential )
- Street Address: 7228 Great Egret Boulevard
- Viewed: 9
- Price: $875,000
- Price sqft: $204
- Waterfront: Yes
- Wateraccess: Yes
- Waterfront Type: Pond
- Year Built: 2022
- Bldg sqft: 4287
- Bedrooms: 4
- Total Baths: 3
- Full Baths: 3
- Garage / Parking Spaces: 3
- Days On Market: 2
- Additional Information
- Geolocation: 27.2759 / -82.4276
- County: SARASOTA
- City: SARASOTA
- Zipcode: 34241
- Subdivision: Heron Landing
- Elementary School: Lakeview
- Middle School: Sarasota
- High School: Riverview
- Provided by: MICHAEL SAUNDERS & COMPANY

- DMCA Notice
-
DescriptionOne or more photo(s) has been virtually staged. Welcome to 7228 Great Egret Blvd. a beautifully designed Ashwood model by Meritage Homes, nestled in the gated community of Heron Landing in Sarasota. Built in 2022, this expansive single story home offers 4 bedrooms, 3 bathrooms, and over 3,300 square feet of thoughtfully crafted living space. As you enter you are greeted with high ceilings and an open, light filled floor plan perfect for entertaining or everyday living. There is a perfectly positioned office with double doors that can also be used as a playroom, fitness area or with the addition of a closet an extra bedroom. The spacious great room has a wall of sliding glass doors that frame your large yard with serene lake views, and is open to the stunning kitchen and breakfast nook. The kitchen is complete with a large island, upgraded cabinetry, stainless steel appliances, a walk in pantry, built in coffee bar and opens to the separate formal dining room. The three guest rooms are all perfectly appointed; one is in the front of the home with a full bathroom and the other two are located on the opposite side of the home and share a large bathroom. Retreat to the primary suite boasting views of the lake, a large tray ceiling and en suite with dual sinks and oversized zero entry shower the perfect place to unwind at the end of the day. Every detail has been considered with a large inside laundry room, mudroom for additional storage, a three car garage complete with an electric vehicle charger pre wire and more. Step outside to the extended private covered patio and enjoy peaceful views. If you envision a pool in your backyard, this home has been prewired for a pool and spa; create your own personal oasis with the perfect backdrop. This location is ideally located less than 2 miles from I 75, a short drive to the world renowned beach of Siesta Key and the vibrant arts, culture and dining of downtown Sarasota. With low HOA fees, no CDD fees and positioned in an A rated school district this home truly blends comfort and convenience.
Payment Calculator
- Principal & Interest -
- Property Tax $
- Home Insurance $
- HOA Fees $
- Monthly -
For a Fast & FREE Mortgage Pre-Approval Apply Now
Apply Now
 Apply Now
Apply NowFeatures
Building and Construction
- Builder Model: Ashwood
- Builder Name: Meritage
- Covered Spaces: 0.00
- Exterior Features: Hurricane Shutters, Sidewalk, Sliding Doors
- Flooring: Carpet, Tile
- Living Area: 3308.00
- Roof: Tile
Property Information
- Property Condition: Completed
Land Information
- Lot Features: In County, Sidewalk, Paved, Private
School Information
- High School: Riverview High
- Middle School: Sarasota Middle
- School Elementary: Lakeview Elementary
Garage and Parking
- Garage Spaces: 3.00
- Open Parking Spaces: 0.00
Eco-Communities
- Water Source: Public
Utilities
- Carport Spaces: 0.00
- Cooling: Central Air
- Heating: Central, Electric
- Pets Allowed: Breed Restrictions, Cats OK, Dogs OK
- Sewer: Public Sewer
- Utilities: Electricity Connected, Public, Water Connected
Amenities
- Association Amenities: Gated
Finance and Tax Information
- Home Owners Association Fee Includes: Management, Private Road
- Home Owners Association Fee: 2760.00
- Insurance Expense: 0.00
- Net Operating Income: 0.00
- Other Expense: 0.00
- Tax Year: 2024
Other Features
- Appliances: Built-In Oven, Dishwasher, Disposal, Dryer, Electric Water Heater, Microwave, Range, Range Hood, Refrigerator, Washer
- Association Name: Sean Noonan
- Association Phone: 941-870-4920
- Country: US
- Furnished: Unfurnished
- Interior Features: Ceiling Fans(s), High Ceilings, Primary Bedroom Main Floor, Solid Wood Cabinets, Split Bedroom, Stone Counters, Thermostat, Tray Ceiling(s), Walk-In Closet(s)
- Legal Description: LOT 89, HERON LANDING PHASE 1, PB 51 PG 81-98
- Levels: One
- Area Major: 34241 - Sarasota
- Occupant Type: Vacant
- Parcel Number: 0266030092
- Possession: Close Of Escrow
- Style: Custom
- View: Water
- Zoning Code: RSF1
Similar Properties
Nearby Subdivisions
2300 The Preserve At Misty Cr
Ashley
Bent Tree Village
Cassia At Skye Ranch
Country Creek
Dunnhill Estates
Fairways/bent Tree
Fairwaysbent Tree
Forest At The Hi Hat Ranch
Foxfire West
Gator Creek
Gator Creek Estates
Grand Park
Grand Park Ph 1
Grand Park Ph 2 Rep
Grand Park Phase 2
Grand Park Phase 2 Replat
Hammocks Ii Bent Tree
Hammocks Iii Bent Tree
Hammocks Iv Bent Tree
Hawkstone
Heritage Oaks Golf Country Cl
Heritage Oaks Golf & Country C
Heron Landing
Heron Landing Ph 1
Heron Lndg 109 Ph 1
Heron Lndg Ph 1
Knolls The
Knolls The Bent Tree
Lake Sarasota
Lake Sarasota Unit 3
Lakewood Tr A
Lakewood Tr C
Lakewood Tract A
Lt Ranch Nbrhd 1
Lt Ranch Nbrhd One
Misty Creek
Myakka Valley Ranches
Not Applicable
Preserve At Heron Lake
Preserve At Misty Creek Ph 02
Preserve At Misty Creek Ph 03
Red Hawk Reserve Ph 1
Red Hawk Reserve Ph 2
Rivo Lakes
Rivo Lakes Ph 2
Saddle Oak Estates
Sandhill Lake
Sarasota Plantations
Serenoa Ph 2
Serenoa Ph 3
Skye Ranch
Skye Ranch Nbrhd 2
Skye Ranch Nbrhd 4 North Ph 1
Skye Ranch Nbrhd Two
Skye Ranch Neighborhood Five
Timber Land Ranchettes
Trillium
Waverley Sub
Wildgrass
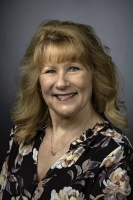
- Marian Casteel, BrkrAssc,REALTOR ®
- Tropic Shores Realty
- CLIENT FOCUSED! RESULTS DRIVEN! SERVICE YOU CAN COUNT ON!
- Mobile: 352.601.6367
- Mobile: 352.601.6367
- 352.601.6367
- mariancasteel@yahoo.com




































































