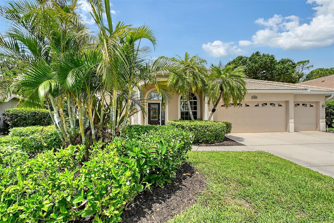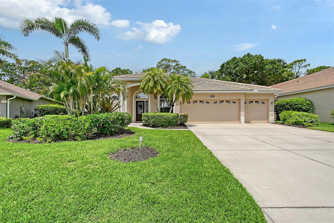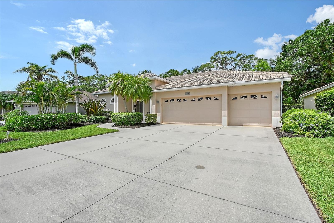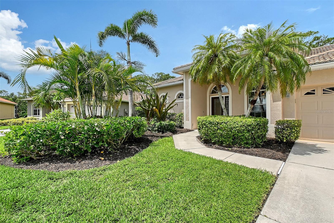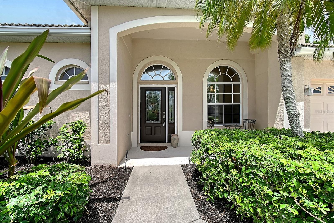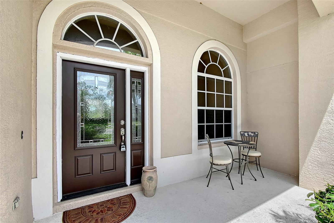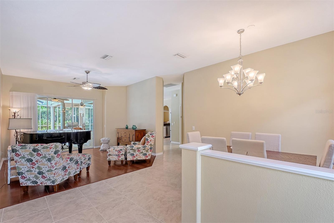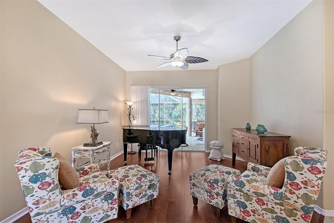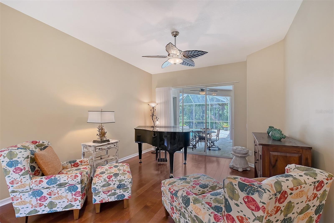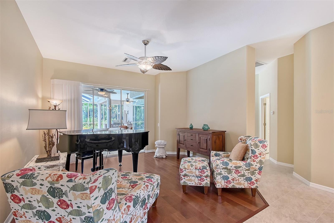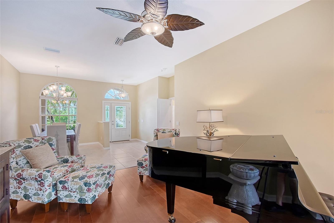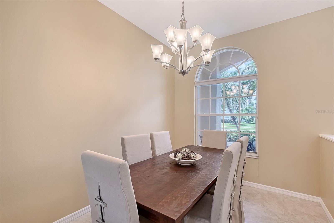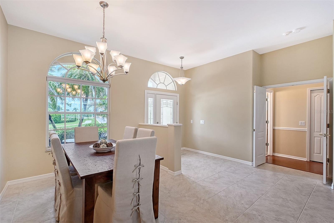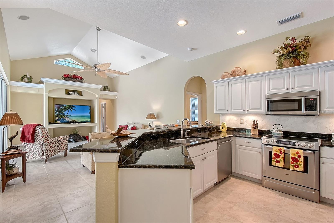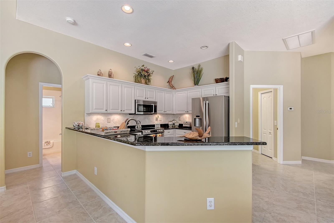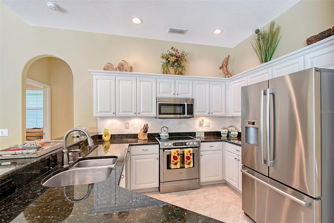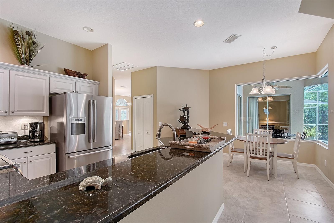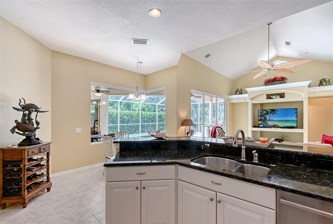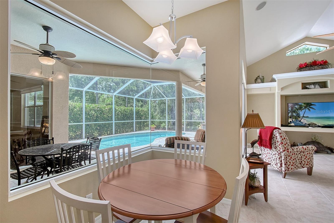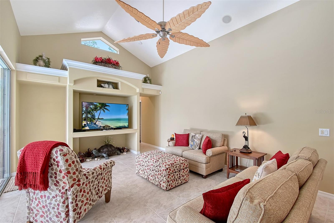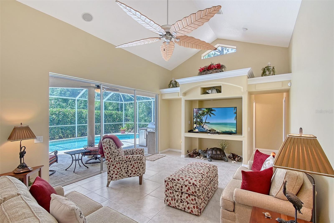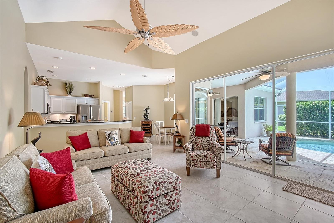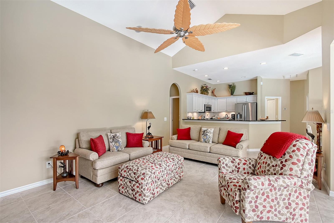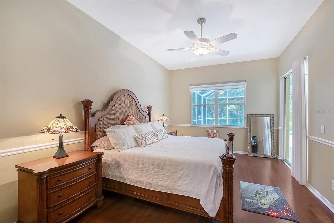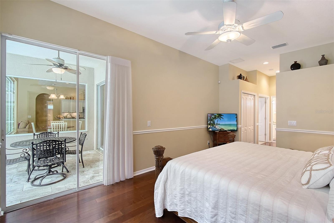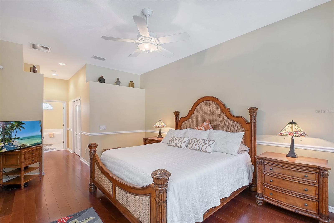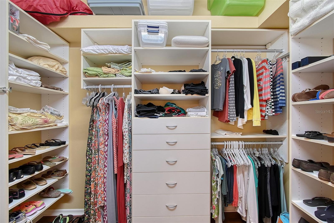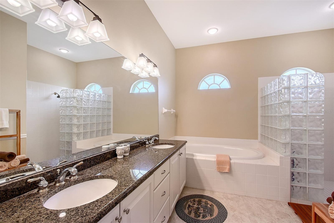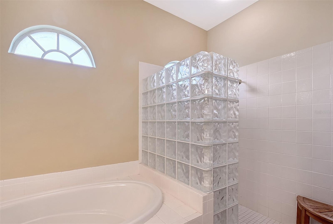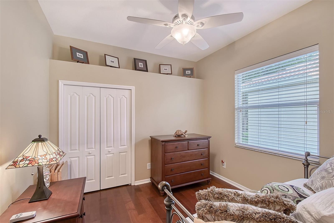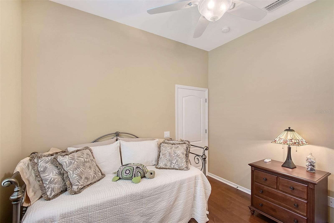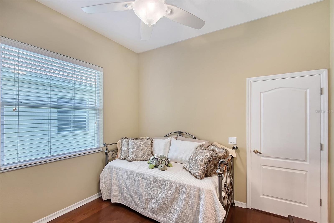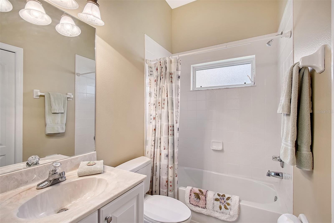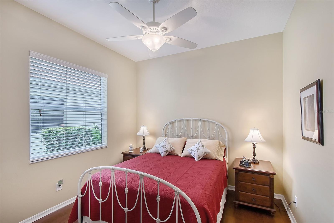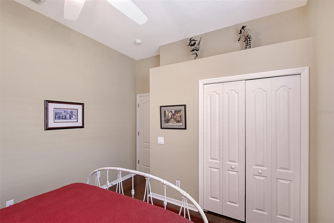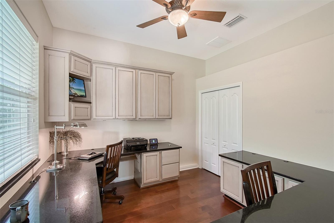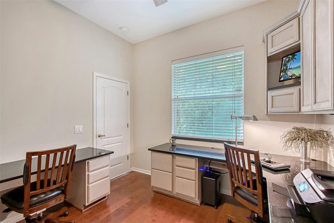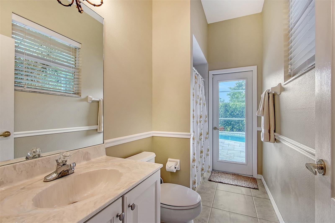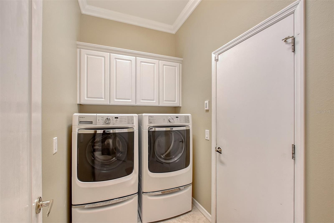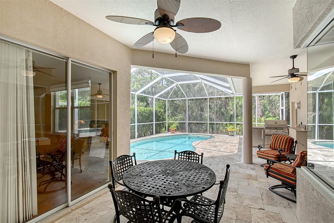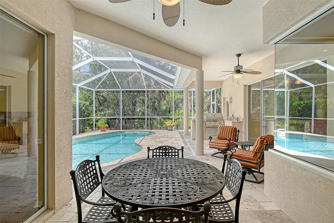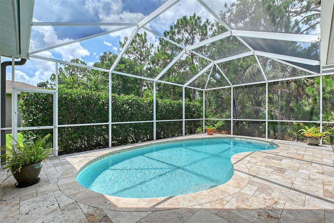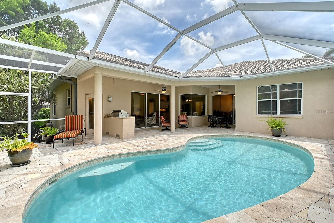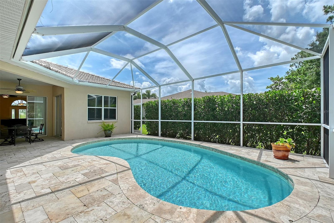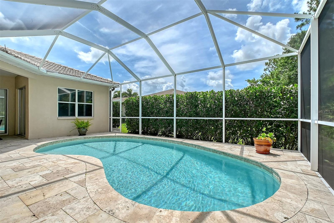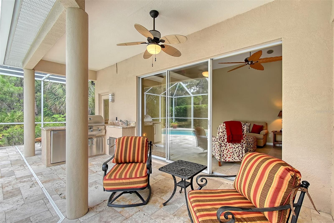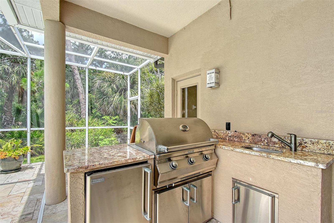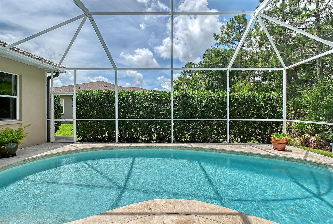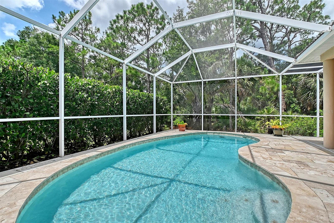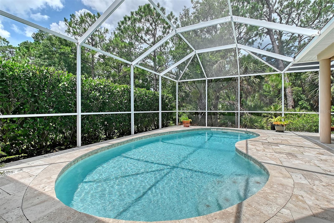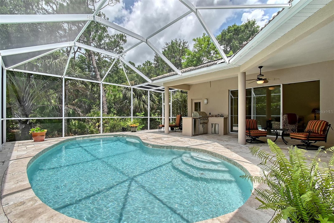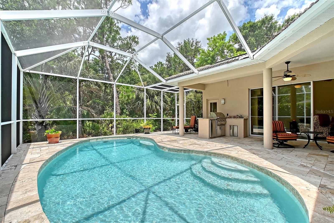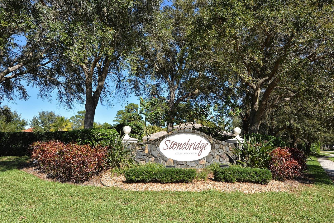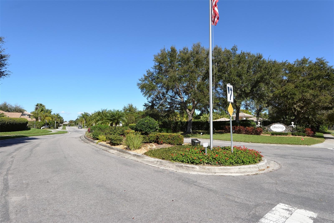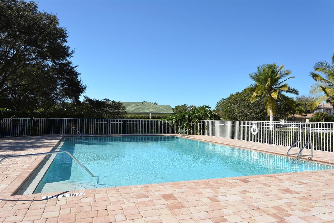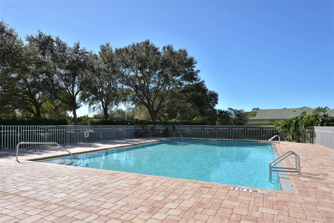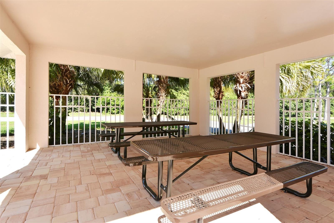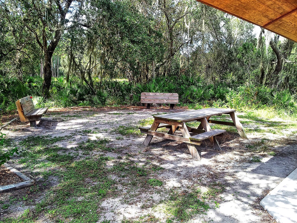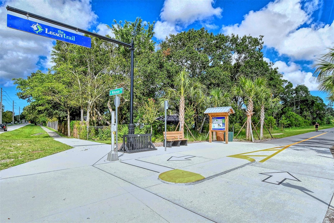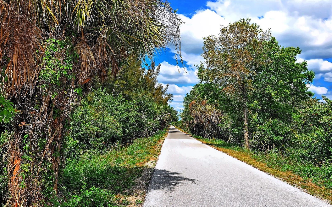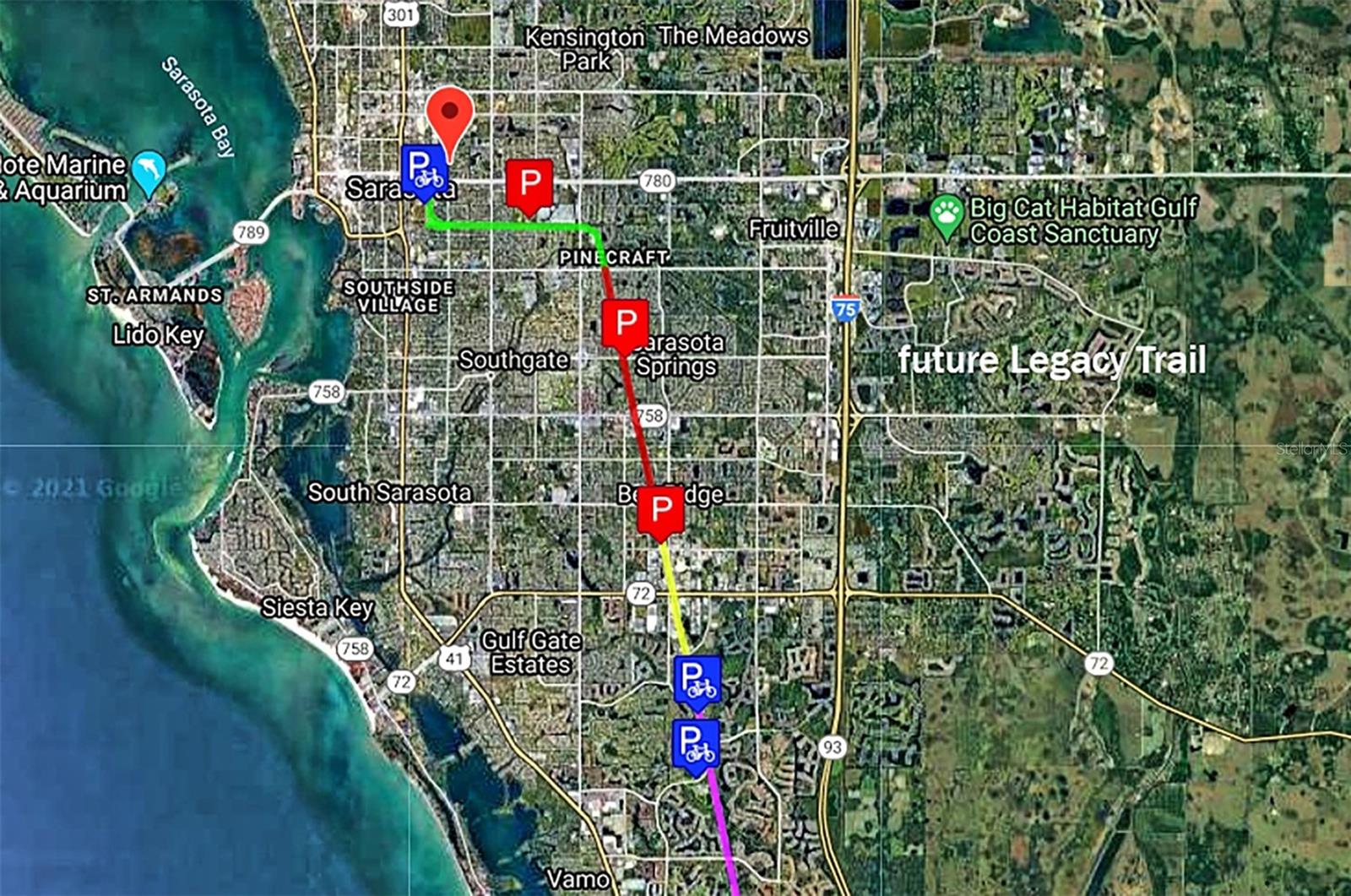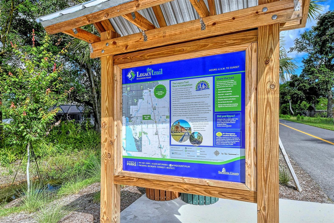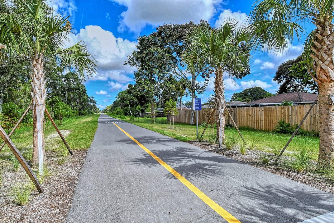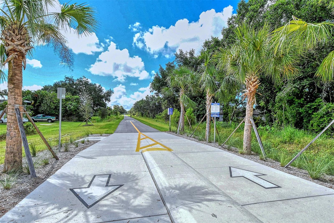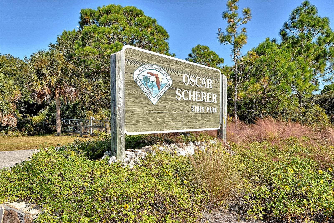7464 Ridge Road, SARASOTA, FL 34238
Property Photos
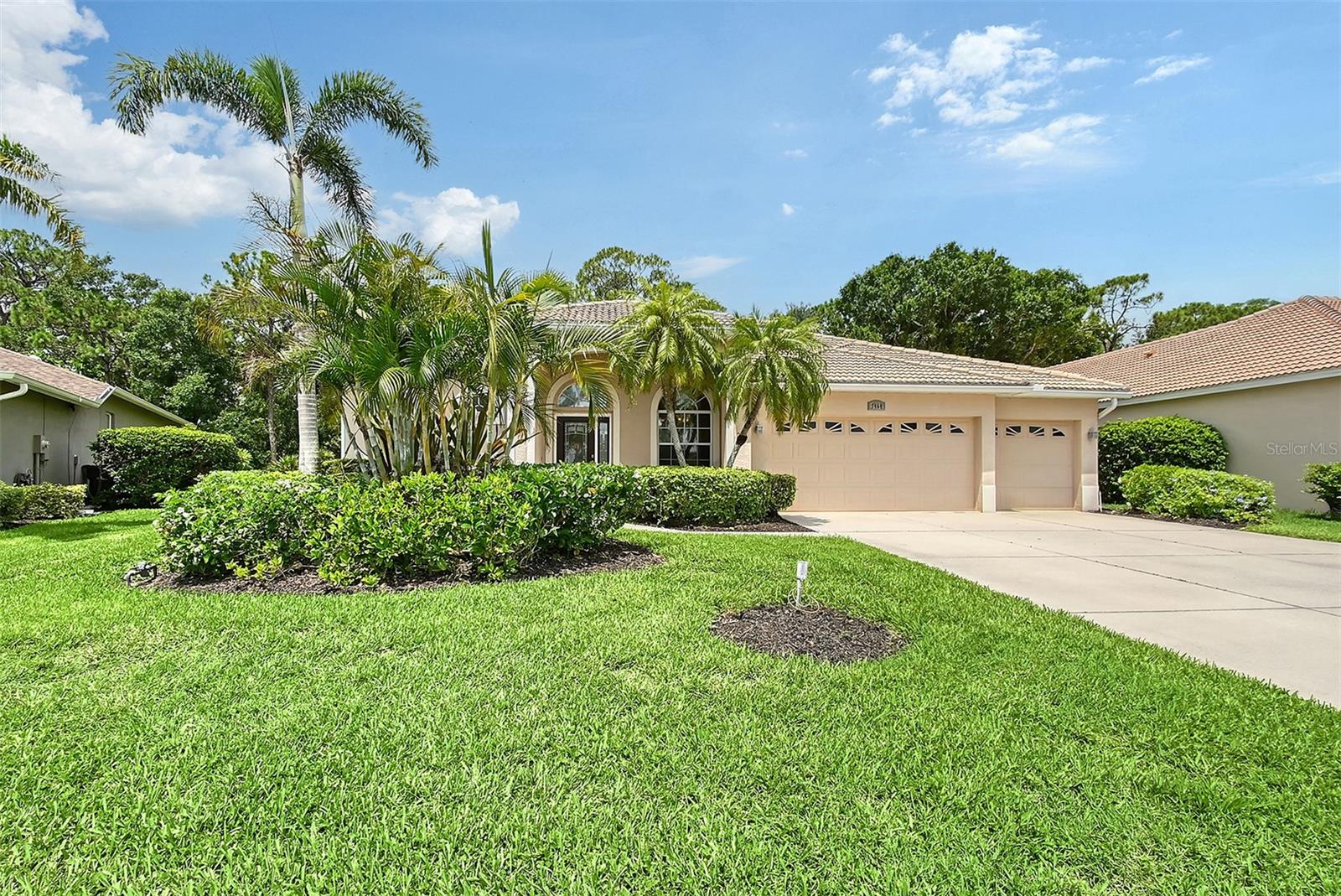
Would you like to sell your home before you purchase this one?
Priced at Only: $695,000
For more Information Call:
Address: 7464 Ridge Road, SARASOTA, FL 34238
Property Location and Similar Properties
- MLS#: A4655581 ( Residential )
- Street Address: 7464 Ridge Road
- Viewed: 48
- Price: $695,000
- Price sqft: $219
- Waterfront: No
- Year Built: 2000
- Bldg sqft: 3172
- Bedrooms: 4
- Total Baths: 3
- Full Baths: 3
- Days On Market: 46
- Additional Information
- Geolocation: 27.2457 / -82.4739
- County: SARASOTA
- City: SARASOTA
- Zipcode: 34238
- Subdivision: Stonebridge
- Elementary School: Ashton
- Middle School: Sarasota
- High School: Riverview

- DMCA Notice
-
DescriptionPalmer ranch w/extra low hoa fees! This updated home has it all! Features include: 4 bedrooms, 3 full baths, open living room and dining w/slider to pool, separate family room w/cathedral ceilings, built ins w/tv niche, speaker system and slider to pool, fabulous granite kitchen w/bosch stainless appliances, pantry closet, under cabinet lighting, eating bar plus breakfast nook w/aquarium window; master suite w/double doors, wood flooring, slider to pool, walk in closet w/custom built ins, updated 5 piece master bath w/soaking tub, glass block shower and double vanity; split bedroom plan w/wood flooring and hall bath w/linen closet, separate 4th bedroom/home office w/granite desk built ins, wood flooring and views to preserve, pool bath w/french door to lanai; laundry room w/closet, new impact rated front door, newer porcelain tile and engineered wood flooring, whole house water filter system, irrigation system, extended 3 car garage w/extra long driveway, caged resurfaced pool w/new travertine pool deck, 2 covered lanai areas (22x8 & 11x7) plus out door kitchen w/bbq, refrigerator, granite counters and sink; new roof prior to closing or buyer roof credit, very private corner location and peaceful views to tropical jungle preserve. Community features: stonebridge private community pool, top rated schools, costco, fine dining, fabulous shopping, legacy bike trail, golfing, easy access to i 75 and famous siesta key beaches are all minutes away! Don't miss out on this one!
Payment Calculator
- Principal & Interest -
- Property Tax $
- Home Insurance $
- HOA Fees $
- Monthly -
For a Fast & FREE Mortgage Pre-Approval Apply Now
Apply Now
 Apply Now
Apply NowFeatures
Building and Construction
- Covered Spaces: 0.00
- Exterior Features: Outdoor Kitchen, Private Mailbox, Rain Gutters, Sidewalk, Sliding Doors, Sprinkler Metered
- Flooring: Tile, Wood
- Living Area: 2242.00
- Other Structures: Outdoor Kitchen
- Roof: Shingle, Tile
Property Information
- Property Condition: Completed
Land Information
- Lot Features: Corner Lot, Level, Paved
School Information
- High School: Riverview High
- Middle School: Sarasota Middle
- School Elementary: Ashton Elementary
Garage and Parking
- Garage Spaces: 3.00
- Open Parking Spaces: 0.00
- Parking Features: Driveway
Eco-Communities
- Pool Features: Child Safety Fence, In Ground, Screen Enclosure
- Water Source: Public
Utilities
- Carport Spaces: 0.00
- Cooling: Central Air
- Heating: Central, Electric
- Pets Allowed: Breed Restrictions
- Sewer: Public Sewer
- Utilities: BB/HS Internet Available, Cable Connected, Electricity Connected, Public, Sewer Connected, Sprinkler Recycled, Underground Utilities
Amenities
- Association Amenities: Pool
Finance and Tax Information
- Home Owners Association Fee Includes: Common Area Taxes, Pool, Escrow Reserves Fund, Management
- Home Owners Association Fee: 378.00
- Insurance Expense: 0.00
- Net Operating Income: 0.00
- Other Expense: 0.00
- Tax Year: 2024
Other Features
- Appliances: Dishwasher, Disposal, Dryer, Electric Water Heater, Exhaust Fan, Microwave, Range, Refrigerator, Washer, Water Filtration System
- Association Name: Capstoneam
- Association Phone: 941-554-8838
- Country: US
- Interior Features: Built-in Features, Cathedral Ceiling(s), Ceiling Fans(s), Eat-in Kitchen, High Ceilings, Kitchen/Family Room Combo, Living Room/Dining Room Combo, Open Floorplan, Primary Bedroom Main Floor, Solid Surface Counters, Split Bedroom, Stone Counters, Vaulted Ceiling(s), Walk-In Closet(s), Window Treatments
- Legal Description: LOT 52 STONEBRIDGE UNIT 2
- Levels: One
- Area Major: 34238 - Sarasota/Sarasota Square
- Occupant Type: Owner
- Parcel Number: 0116060006
- Possession: Close Of Escrow
- Style: Florida, Traditional
- View: Park/Greenbelt, Trees/Woods
- Views: 48
- Zoning Code: RSF2

- Marian Casteel, BrkrAssc,REALTOR ®
- Tropic Shores Realty
- CLIENT FOCUSED! RESULTS DRIVEN! SERVICE YOU CAN COUNT ON!
- Mobile: 352.601.6367
- Mobile: 352.601.6367
- 352.601.6367
- mariancasteel@yahoo.com


