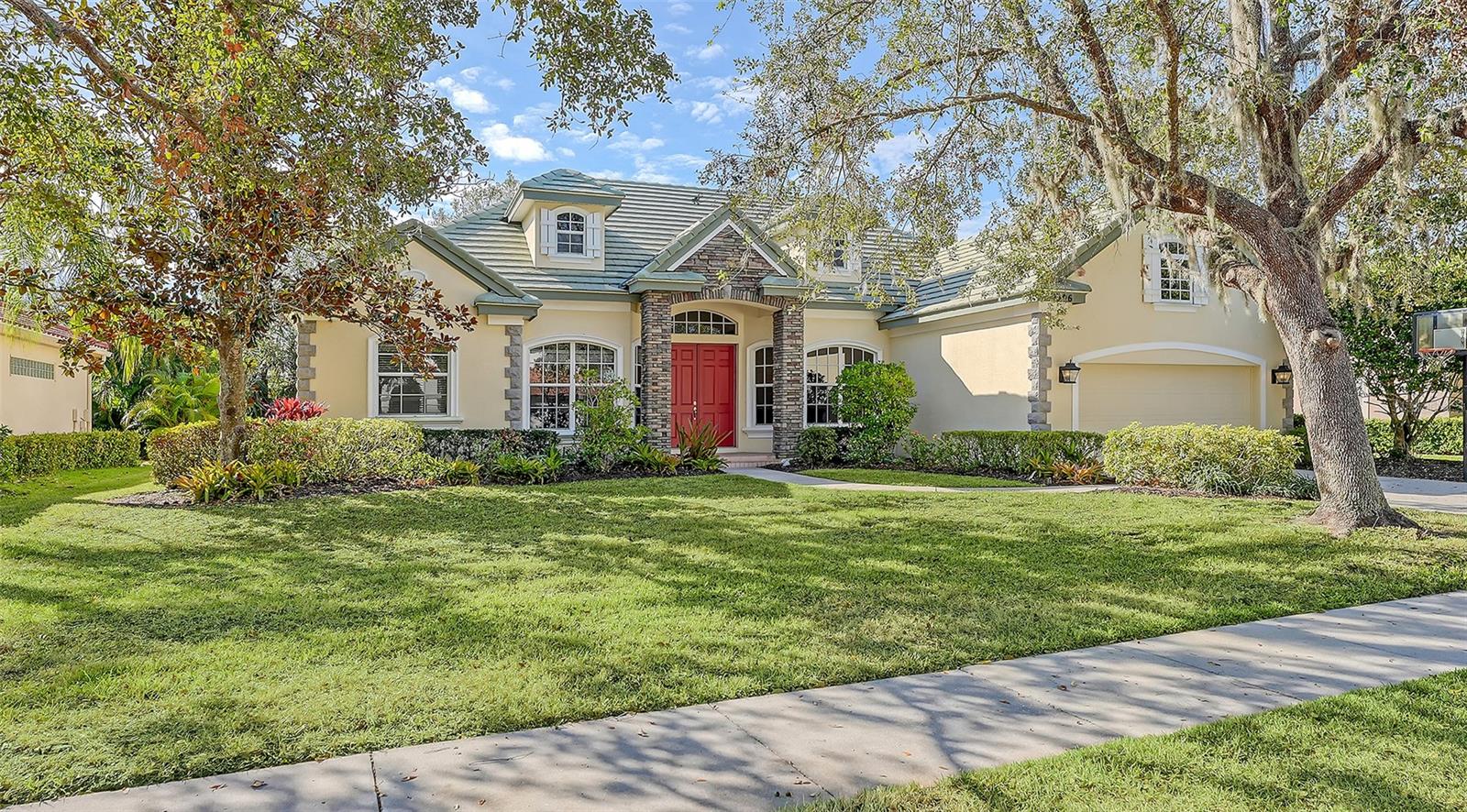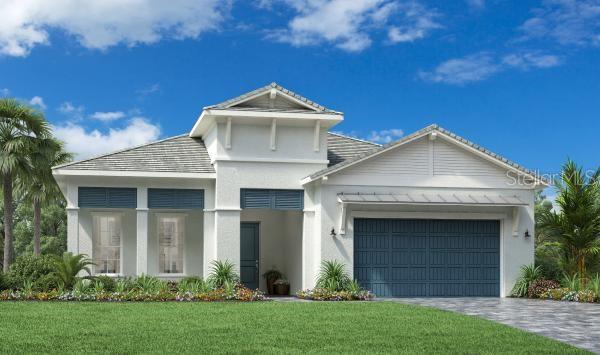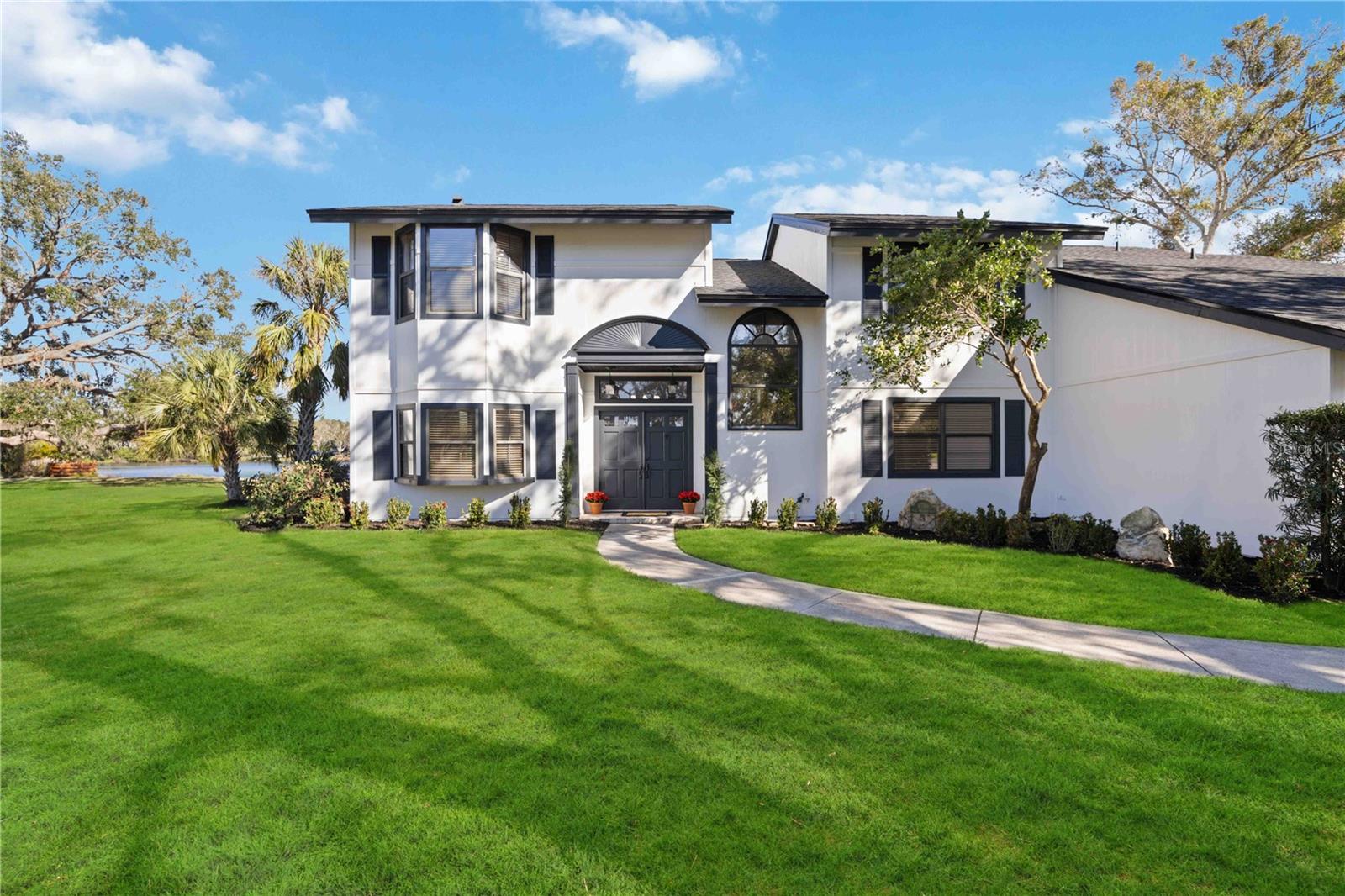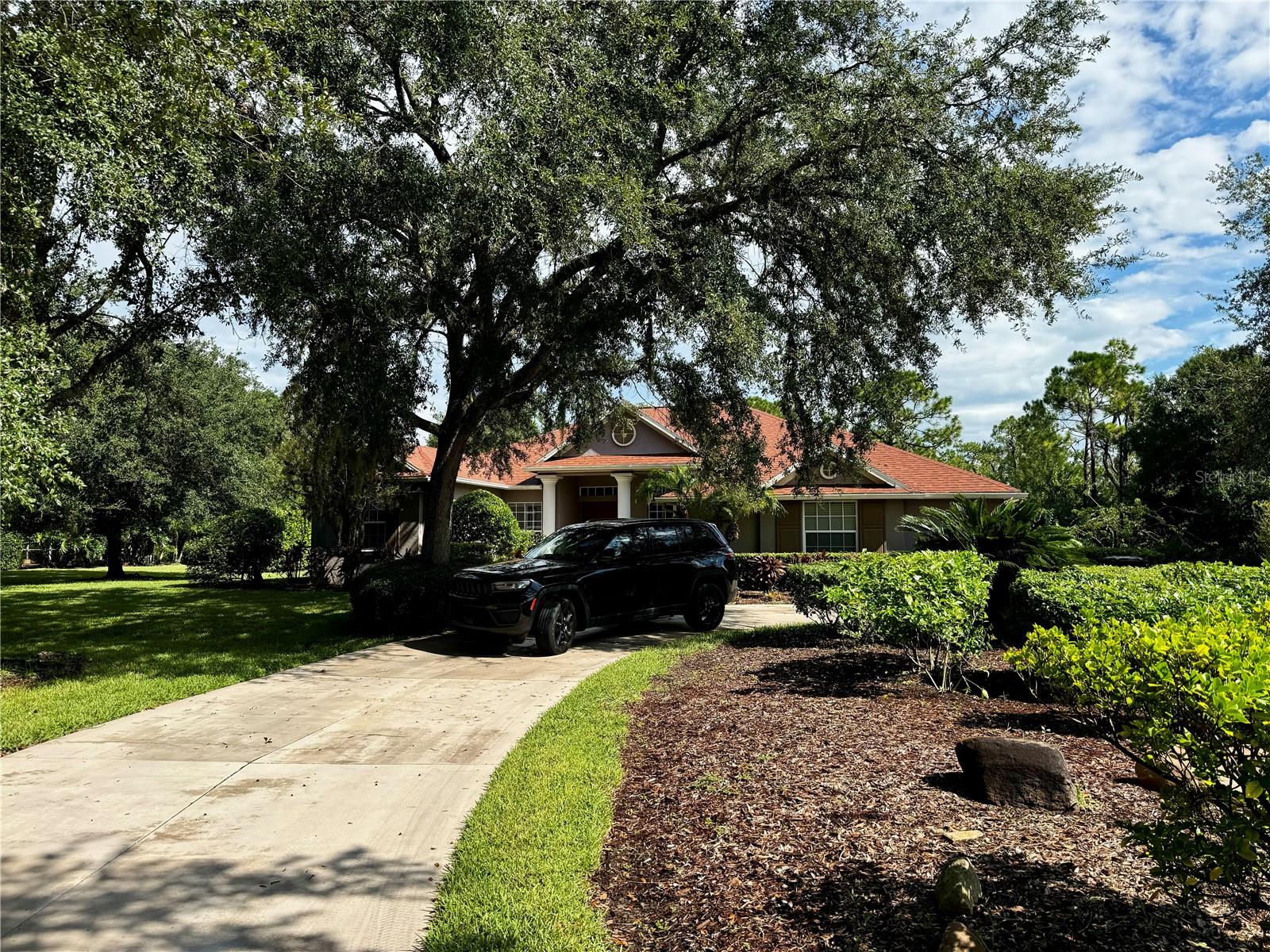10022 Laurel Valley Avenue Circle, BRADENTON, FL 34202
Property Photos
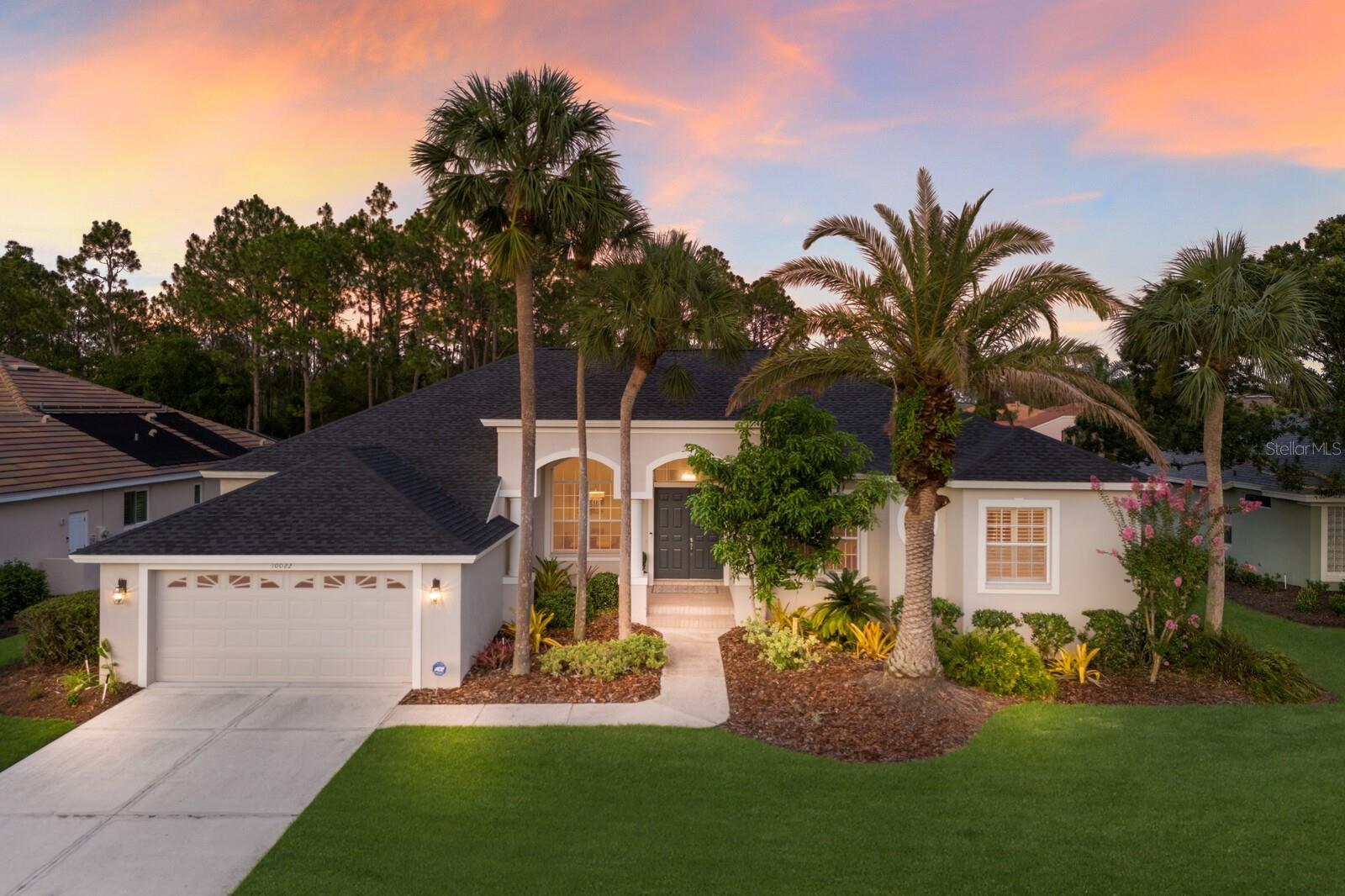
Would you like to sell your home before you purchase this one?
Priced at Only: $749,000
For more Information Call:
Address: 10022 Laurel Valley Avenue Circle, BRADENTON, FL 34202
Property Location and Similar Properties
- MLS#: A4656796 ( Residential )
- Street Address: 10022 Laurel Valley Avenue Circle
- Viewed: 3
- Price: $749,000
- Price sqft: $187
- Waterfront: No
- Year Built: 1996
- Bldg sqft: 4002
- Bedrooms: 3
- Total Baths: 3
- Full Baths: 3
- Garage / Parking Spaces: 2
- Days On Market: 10
- Additional Information
- Geolocation: 27.4109 / -82.4429
- County: MANATEE
- City: BRADENTON
- Zipcode: 34202
- Subdivision: River Club South Subphase Ii
- Elementary School: Braden River
- Middle School: Braden River
- High School: Lakewood Ranch
- Provided by: COMPASS FLORIDA LLC
- Contact: Toma Milbank PLLC
- 941-279-3630

- DMCA Notice
-
DescriptionTucked away on a quiet cul de sac in River Clubone of Lakewood Ranchs most sought after neighborhoodsthis 3 bedroom, 3 bathroom pool home offers 2,679 sq ft of bright, open living space on a private 0.29 acre lot with lush tropical landscaping. Enjoy the best of Florida living with low HOA fees, no CDD fee, and a prime central location. From the moment you step through the double door entry, youll be welcomed by soaring ceilings, an abundance of natural light, and an open concept layout designed for indoor outdoor living. Multiple sliding glass doors throughout the home open to the screened lanai with a pool and spa, creating the perfect setting for entertaining or relaxing in total privacy. A den off of the front of the house is the perfect space for an office or home gym. The spacious kitchen features white cabinetry, granite countertops, stainless steel appliances, and a large breakfast barflowing into the great room with a fireplace and custom shelving. A separate formal dining room and sunny breakfast nook provide plenty of space for both casual and elegant dining. The primary suite is a true retreat with tray ceilings, views of the pool, a walk in closet, and a spa like bath with dual sinks, soaking tub, and walk in shower. Two guest bedrooms are located on the opposite side of the home for added privacy. Step outside to your own tropical escape, surrounded by mature landscaping. Relax by the pool and spa, dine al fresco under the stars, or simply unwind with the soothing sounds of nature. Enjoy peace of mind with recent upgrades including a new roof (2021), fresh exterior paint (2024), new pool pump (2025), and updated appliances: range (2024), dishwasher (2023), and dryer (2022). New lighting fixtures throughout add a modern touch. Complete with a separate laundry room and an oversized 2 car garage with a golf cart bay, this home combines comfort, style, and location! River Club is centrally located to all that Lakewood Ranch has to offer with a low HOA fee and it is one of the few communities in Lakewood Ranch without a CDD fee. Dont miss the opportunity to make this River Club residence your own!
Payment Calculator
- Principal & Interest -
- Property Tax $
- Home Insurance $
- HOA Fees $
- Monthly -
For a Fast & FREE Mortgage Pre-Approval Apply Now
Apply Now
 Apply Now
Apply NowFeatures
Building and Construction
- Covered Spaces: 0.00
- Exterior Features: Rain Gutters, Sidewalk, Sliding Doors
- Flooring: Carpet, Tile
- Living Area: 2679.00
- Roof: Shingle
Land Information
- Lot Features: Cul-De-Sac, Sidewalk, Paved
School Information
- High School: Lakewood Ranch High
- Middle School: Braden River Middle
- School Elementary: Braden River Elementary
Garage and Parking
- Garage Spaces: 2.00
- Open Parking Spaces: 0.00
- Parking Features: Golf Cart Garage, Oversized
Eco-Communities
- Pool Features: Gunite, In Ground, Lighting, Screen Enclosure
- Water Source: Public
Utilities
- Carport Spaces: 0.00
- Cooling: Central Air
- Heating: Central
- Pets Allowed: Yes
- Sewer: Public Sewer
- Utilities: BB/HS Internet Available, Cable Available, Electricity Connected, Propane, Public, Sewer Connected, Underground Utilities, Water Connected
Finance and Tax Information
- Home Owners Association Fee Includes: Common Area Taxes, Escrow Reserves Fund
- Home Owners Association Fee: 845.00
- Insurance Expense: 0.00
- Net Operating Income: 0.00
- Other Expense: 0.00
- Tax Year: 2024
Other Features
- Appliances: Dishwasher, Disposal, Dryer, Electric Water Heater, Microwave, Range, Refrigerator, Washer
- Association Name: Castle Group - Erika Dote
- Association Phone: 941-225-6602
- Country: US
- Interior Features: Ceiling Fans(s), Eat-in Kitchen, High Ceilings, Open Floorplan, Split Bedroom, Stone Counters, Thermostat, Tray Ceiling(s), Walk-In Closet(s), Window Treatments
- Legal Description: LOT 2019 RIVER CLUB SOUTH SUBPHASE II PI#5876.2640/9
- Levels: One
- Area Major: 34202 - Bradenton/Lakewood Ranch/Lakewood Rch
- Occupant Type: Owner
- Parcel Number: 587626409
- View: Pool, Trees/Woods
- Zoning Code: PD-R
Similar Properties
Nearby Subdivisions
0587600 River Club South Subph
Braden Woods Ph Ii
Braden Woods Ph Iv
Braden Woods Ph V
Braden Woods Sub Ph Ii
Concession Ph I
Concession Ph Ii Blk B Ph Iii
Country Club East At Lakewd Rn
Country Club East At Lakewood
Del Webb
Del Webb Ph I-a
Del Webb Ph I-b Subphases D &
Del Webb Ph Ia
Del Webb Ph Ib Subphases D F
Del Webb Ph Iii Subph 3a 3b 3
Del Webb Ph Iv Subph 4a 4b
Del Webb Ph V Sph D
Del Webb Ph V Subph 5a 5b 5c
Foxwood At Panther Ridge
Isles At Lakewood Ranch Ph I-a
Isles At Lakewood Ranch Ph Ia
Isles At Lakewood Ranch Ph Ii
Isles At Lakewood Ranch Ph Iii
Isles At Lakewood Ranch Ph Iv
Lake Club Ph Iv Subph B2 Aka G
Lake Club Ph Iv Subph C1 Aka G
Lake Club Ph Iv Subphase A Aka
Lakewood Ranch Country Club
Lakewood Ranch Country Club Vi
Not Applicable
Oakbrooke Ii At River Club Nor
Palmbrooke At River Club North
Panther Ridge
Pomello Park
Preserve At Panther Ridge
Preserve At Panther Ridge Ph I
Preserve At Panther Ridge Ph V
River Club North Lts 113147
River Club North Lts 185
River Club South Subphase I
River Club South Subphase Ii
River Club South Subphase Iii
River Club South Subphase Iv
River Club South Subphase Va
River Club South Subphase Vb1
Waterbury Park At Lakewood Ran

- Marian Casteel, BrkrAssc,REALTOR ®
- Tropic Shores Realty
- CLIENT FOCUSED! RESULTS DRIVEN! SERVICE YOU CAN COUNT ON!
- Mobile: 352.601.6367
- Mobile: 352.601.6367
- 352.601.6367
- mariancasteel@yahoo.com
































































