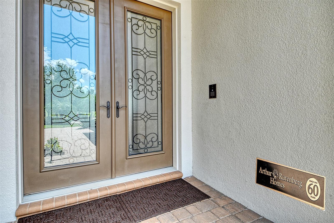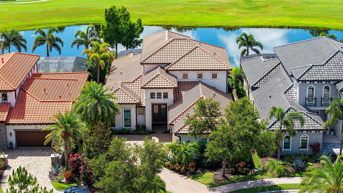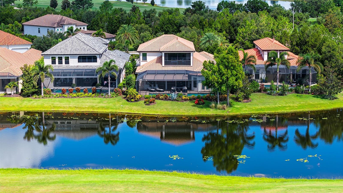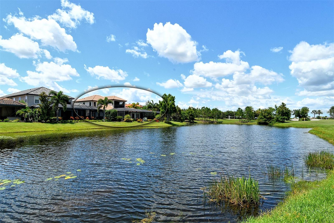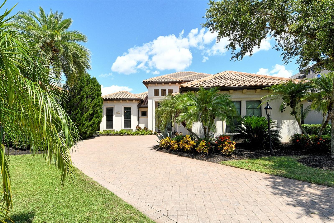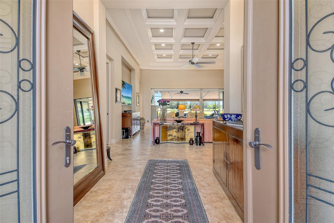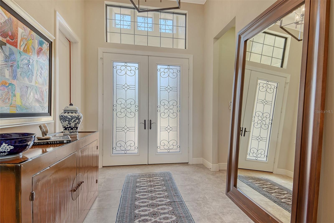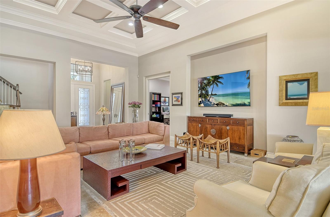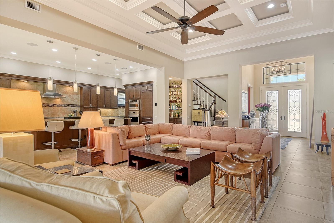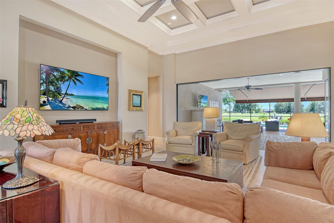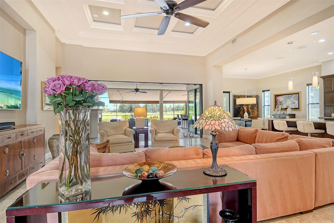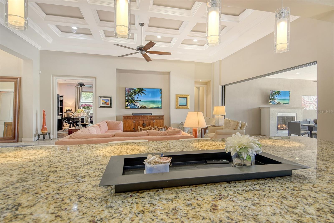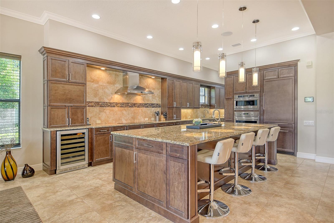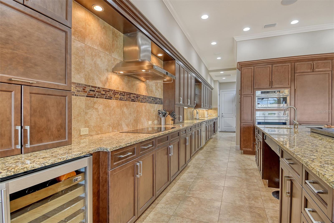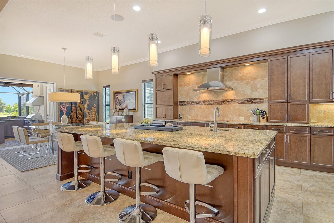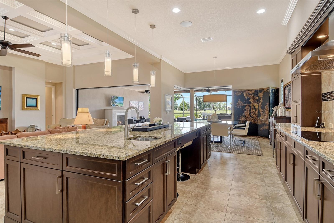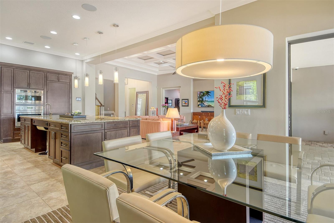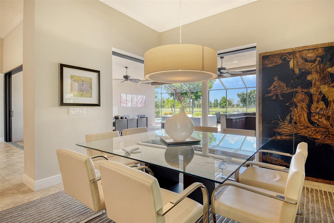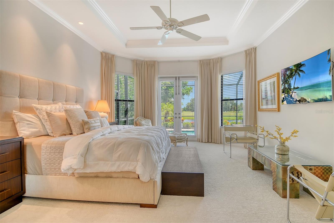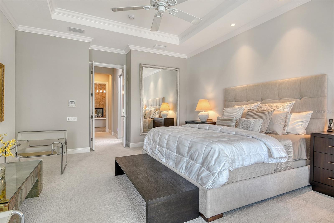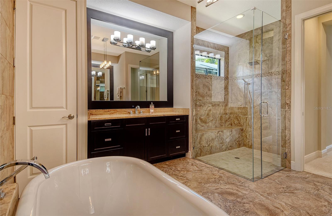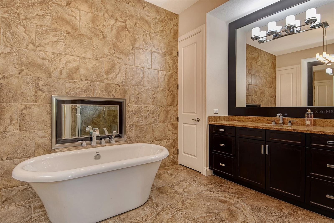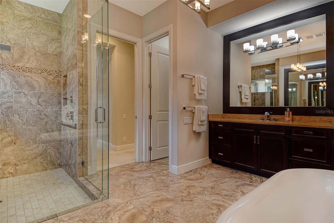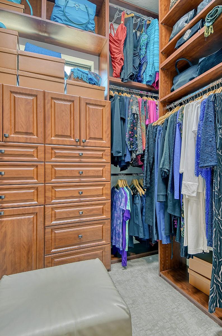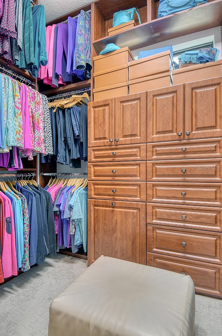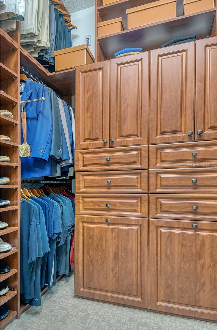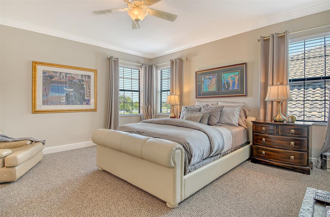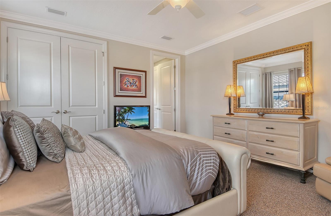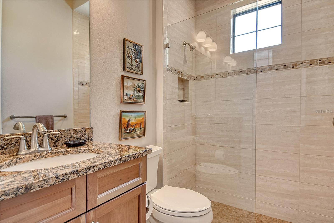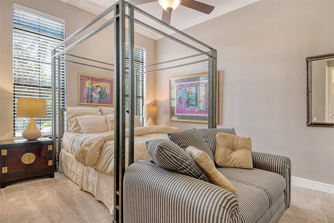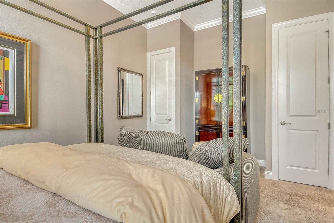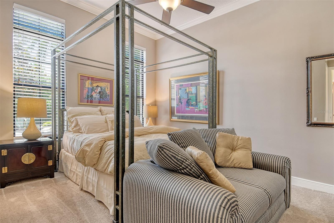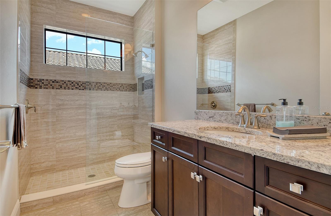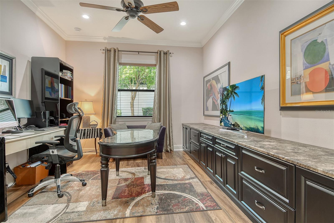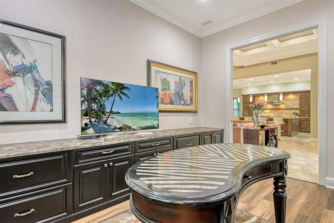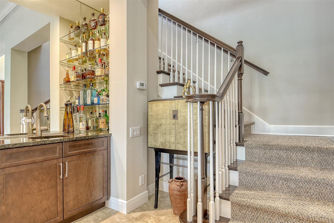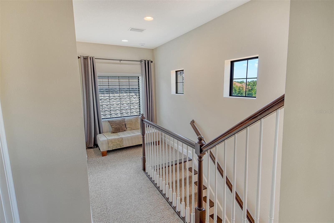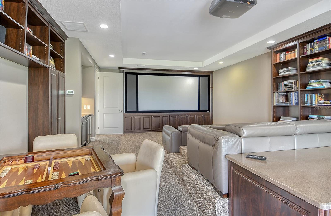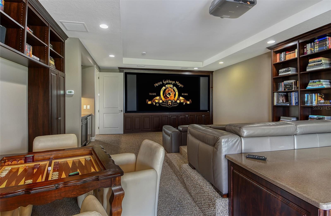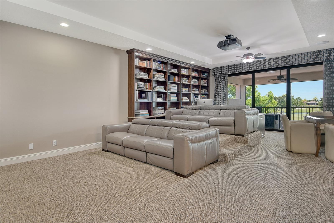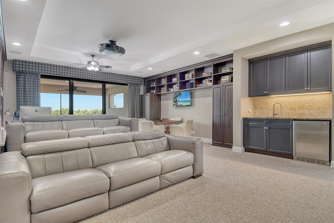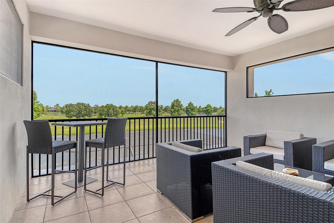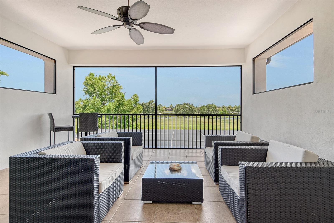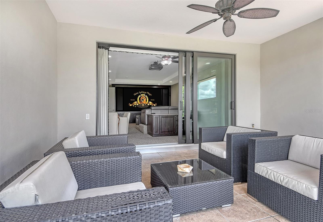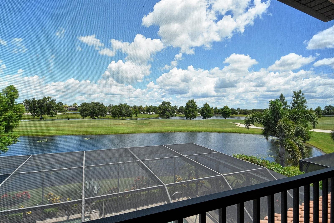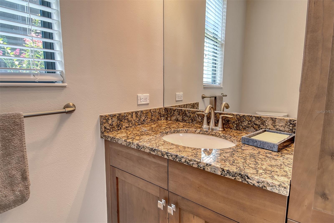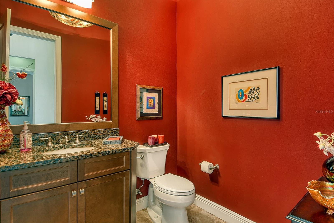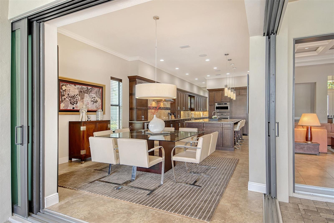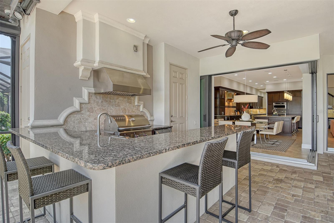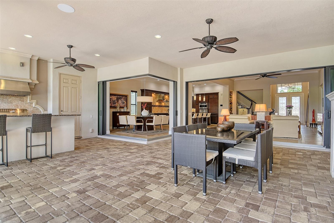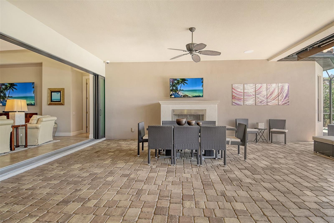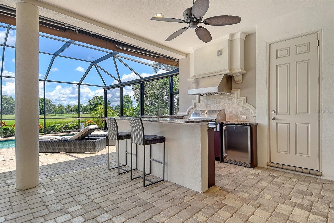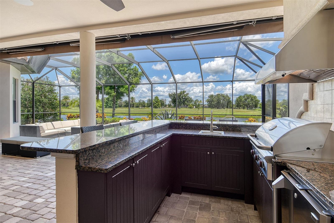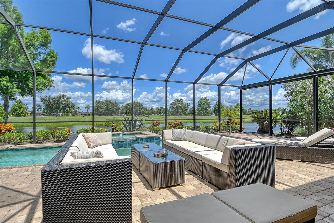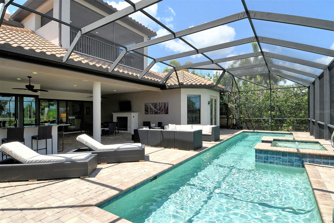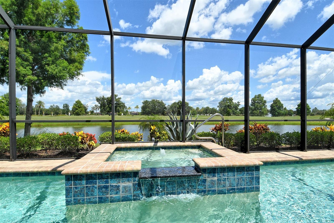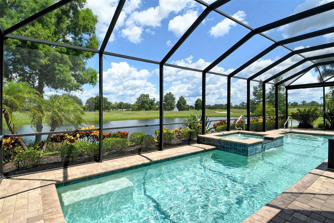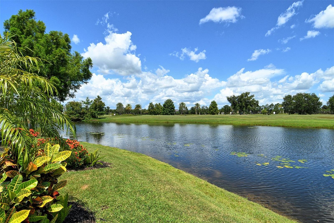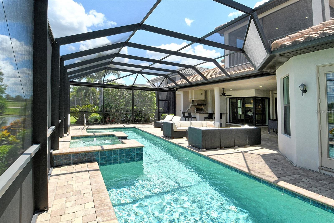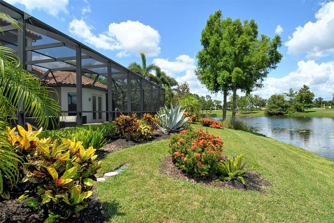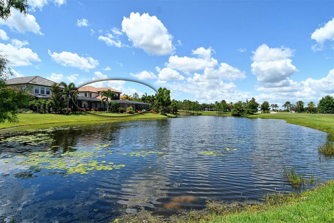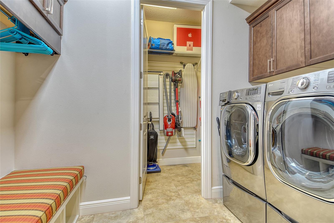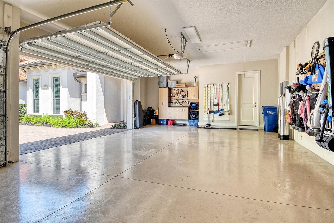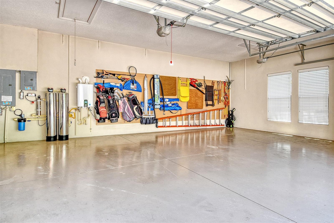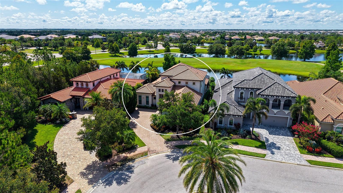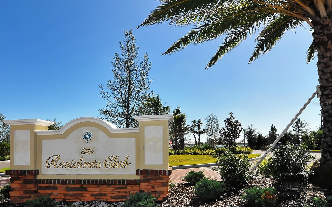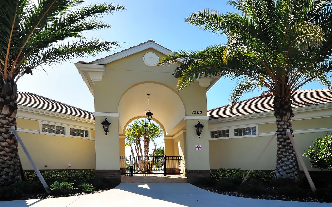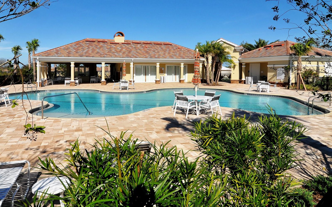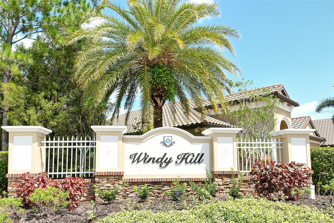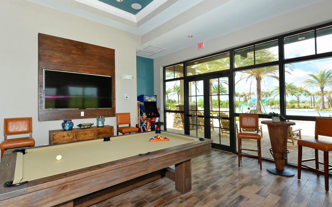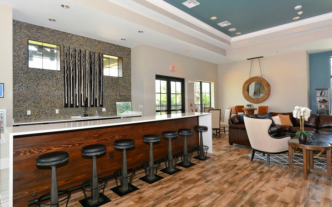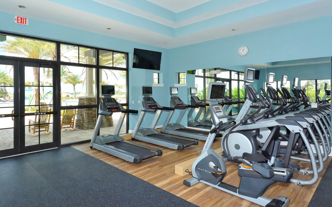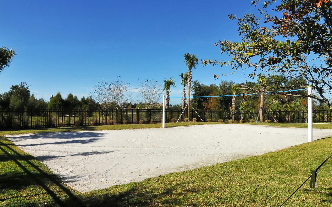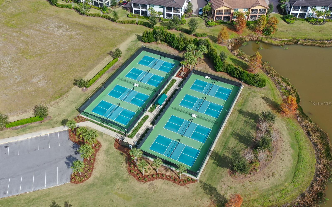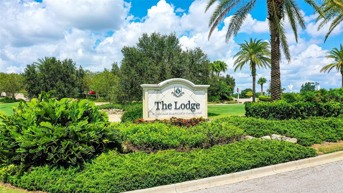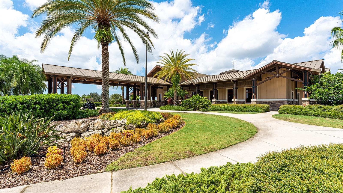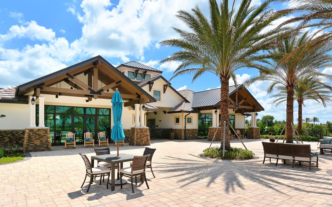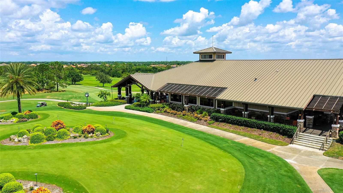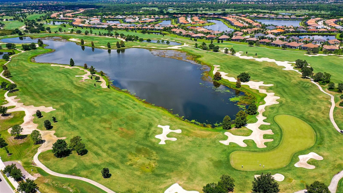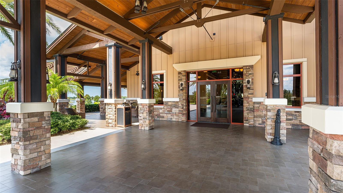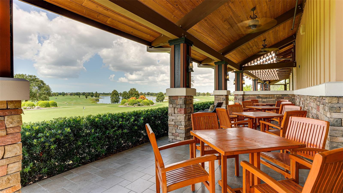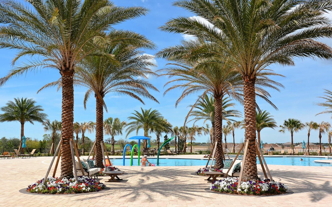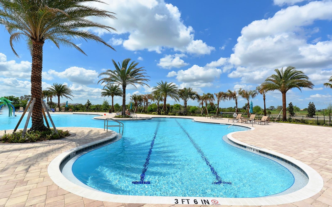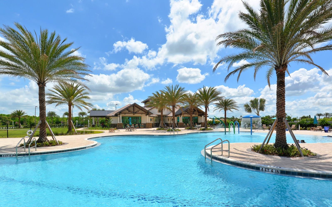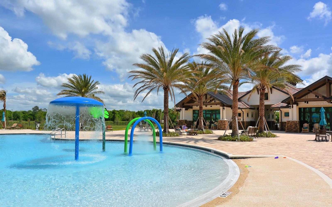7638 Windy Hill Cove, BRADENTON, FL 34202
Property Photos
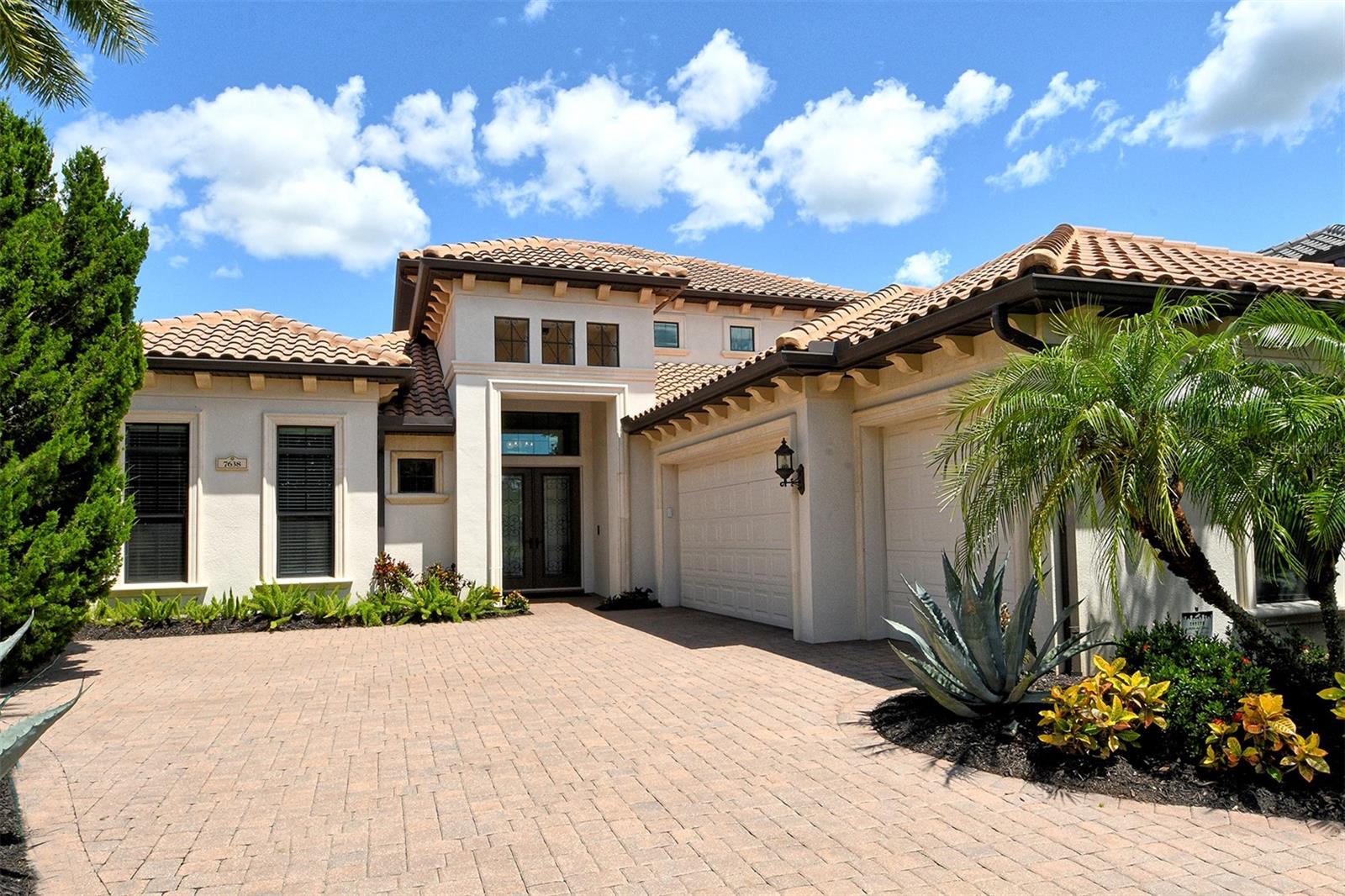
Would you like to sell your home before you purchase this one?
Priced at Only: $1,890,000
For more Information Call:
Address: 7638 Windy Hill Cove, BRADENTON, FL 34202
Property Location and Similar Properties
- MLS#: A4657821 ( Residential )
- Street Address: 7638 Windy Hill Cove
- Viewed: 12
- Price: $1,890,000
- Price sqft: $346
- Waterfront: No
- Year Built: 2014
- Bldg sqft: 5465
- Bedrooms: 3
- Total Baths: 5
- Full Baths: 3
- 1/2 Baths: 2
- Days On Market: 6
- Additional Information
- Geolocation: 27.4049 / -82.3762
- County: MANATEE
- City: BRADENTON
- Zipcode: 34202
- Subdivision: Country Club East At Lakewd Rn
- Elementary School: Robert E Willis
- Middle School: Nolan
- High School: Lakewood Ranch

- DMCA Notice
-
DescriptionWelcome to this stunning, custom built Arthur Rutenberg residence, where timeless elegance meets modern luxury. Tucked into a serene cul de sac which overlooks a magnificent fairway in the sought after Village of Country Club East in Lakewood Ranch, Florida. The homeowner is a retired architect and made the decision to further enhance this Arthur Rutenberg Sienna Floorplan before the start of the home's construction. From the moment you enter through the stately double doors, you're greeted by soaring, embellished tray ceilings and expansive spaces filled with abundant natural light, creating an atmosphere of effortless sophistication and warmth. At the heart of the home, the open concept living area seamlessly transitions to the outdoors through a moveable wall of glass, revealing an expansive covered lanai designed for year round enjoyment. Here, no detail was overlooked: an outdoor cabana/kitchen, a sleek LAP Pool, a bubbling SPA, tranquil fountain, cozy seating area with fireplace, and roll down shades for privacyall set against a serene backdrop of lake and golf course vistasmake this outdoor space an entertainers dream. Inside, the gourmet kitchen is a true showpiece, featuring floor to ceiling custom solid wood cabinetry, striking stone countertops, high end appliances, a wine fridge, and an adjacent wet bar that makes entertaining a breeze. The home offers three bedrooms plus a private den, including a luxurious primary suite with a spa inspired bathroom and custom designed walk in closets tailored for both form and function. Upstairs, the media room offers the ultimate retreat with a large screen, tiered theatre seating, its own wet bar with refrigerator, and a covered screened porch offering sweeping golf course views. Whether hosting movie nights or enjoying quiet evenings, this space offers comfort and style in equal measure. A tile roof crowns the homes sophisticated curb appeal, while the oversized three car garage includes custom organization systems and a whole house central vacuum for modern convenience. The neutral color palette throughout offers a perfect canvas for personal style, while the mature, lush landscaping adds beauty and privacy to the grounds. The community's, residents can enjoy a clubhouse with member dining, a resort style pool, fitness center, tennis courts, pickleball, a dog park, and of course, a pro shop. Every inch of this home reflects an unwavering commitment to quality, with no expense spared in its creation. This is more than a homeit is a statement of taste, luxury, and architectural excellence.
Payment Calculator
- Principal & Interest -
- Property Tax $
- Home Insurance $
- HOA Fees $
- Monthly -
For a Fast & FREE Mortgage Pre-Approval Apply Now
Apply Now
 Apply Now
Apply NowFeatures
Building and Construction
- Builder Model: Customized Sienna Model
- Builder Name: Arthur Rutenberg
- Covered Spaces: 0.00
- Exterior Features: Lighting, Outdoor Kitchen, Rain Gutters, Sidewalk, Sliding Doors, Storage
- Flooring: Carpet, Tile
- Living Area: 3867.00
- Roof: Tile
Land Information
- Lot Features: Cul-De-Sac, On Golf Course, Sidewalk
School Information
- High School: Lakewood Ranch High
- Middle School: Nolan Middle
- School Elementary: Robert E Willis Elementary
Garage and Parking
- Garage Spaces: 3.00
- Open Parking Spaces: 0.00
Eco-Communities
- Pool Features: Heated, Salt Water
- Water Source: Canal/Lake For Irrigation
Utilities
- Carport Spaces: 0.00
- Cooling: Central Air
- Heating: Central, Heat Pump
- Pets Allowed: Yes
- Sewer: Public Sewer
- Utilities: Cable Available, Electricity Connected, Natural Gas Connected, Public, Water Connected
Amenities
- Association Amenities: Clubhouse, Gated, Golf Course, Pickleball Court(s), Playground, Pool, Recreation Facilities, Security, Tennis Court(s)
Finance and Tax Information
- Home Owners Association Fee Includes: Guard - 24 Hour, Common Area Taxes, Pool, Maintenance Grounds, Management, Private Road, Security
- Home Owners Association Fee: 4394.00
- Insurance Expense: 0.00
- Net Operating Income: 0.00
- Other Expense: 0.00
- Tax Year: 2024
Other Features
- Appliances: Bar Fridge, Built-In Oven, Convection Oven, Cooktop, Dishwasher, Disposal, Dryer, Freezer, Microwave, Range, Refrigerator, Tankless Water Heater, Washer, Wine Refrigerator
- Association Name: Denise Boykin
- Association Phone: 941-210-4390
- Country: US
- Interior Features: Built-in Features, Cathedral Ceiling(s), Ceiling Fans(s), Central Vaccum, Coffered Ceiling(s), Crown Molding, Dry Bar, Eat-in Kitchen, High Ceilings, Living Room/Dining Room Combo, Open Floorplan, Primary Bedroom Main Floor, Solid Wood Cabinets, Stone Counters, Thermostat, Walk-In Closet(s), Window Treatments
- Legal Description: LOT 14 COUNTRY CLUB EAST AT LAKEWOOD RANCH SUBPHASE TT AKA WINDY HILL PI#5865.7370/9
- Levels: Two
- Area Major: 34202 - Bradenton/Lakewood Ranch/Lakewood Rch
- Occupant Type: Owner
- Parcel Number: 586573709
- Style: Mediterranean
- View: Golf Course, Pool, Water
- Views: 12
- Zoning Code: PDMU

- Marian Casteel, BrkrAssc,REALTOR ®
- Tropic Shores Realty
- CLIENT FOCUSED! RESULTS DRIVEN! SERVICE YOU CAN COUNT ON!
- Mobile: 352.601.6367
- Mobile: 352.601.6367
- 352.601.6367
- mariancasteel@yahoo.com


