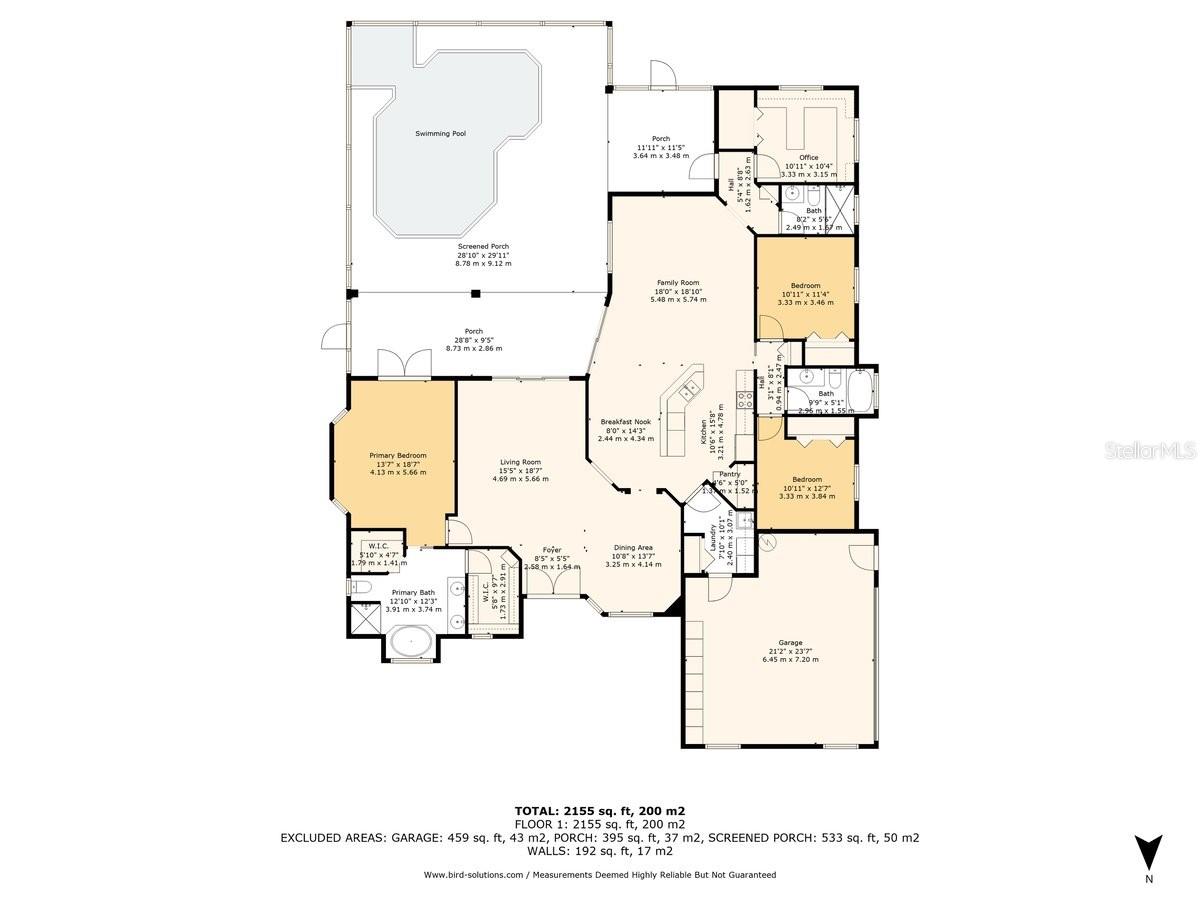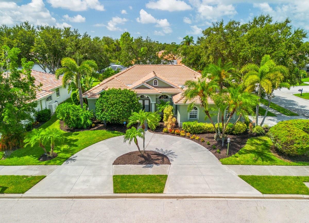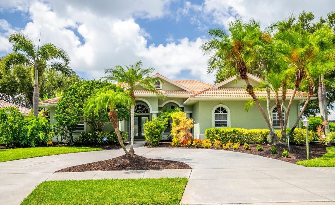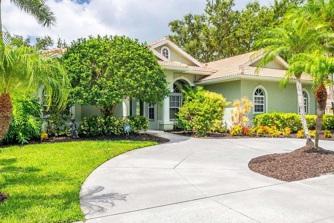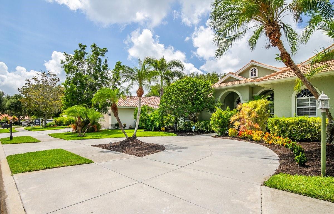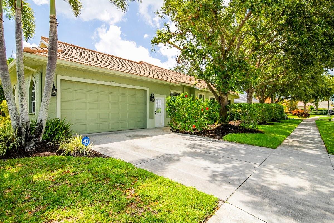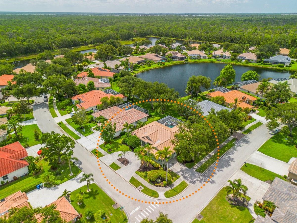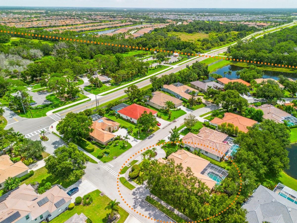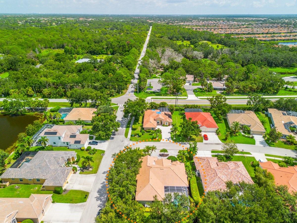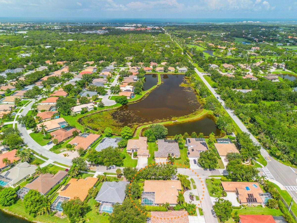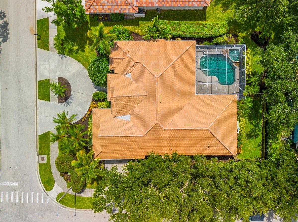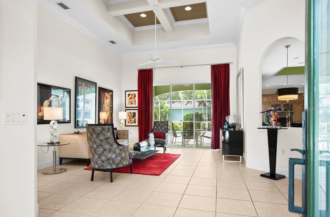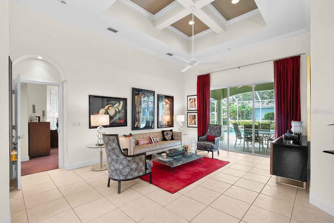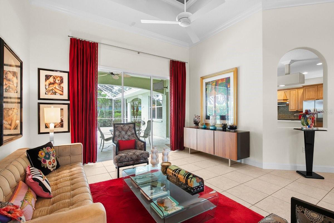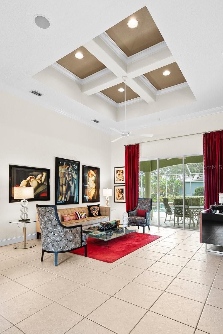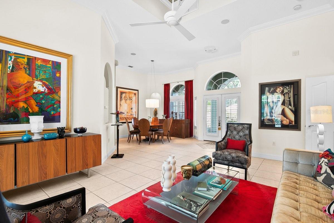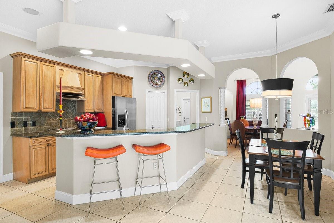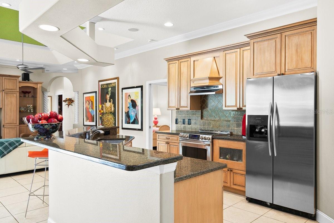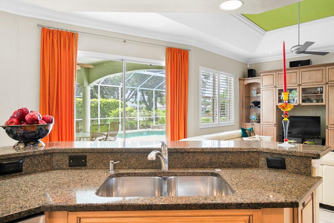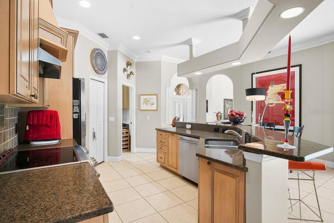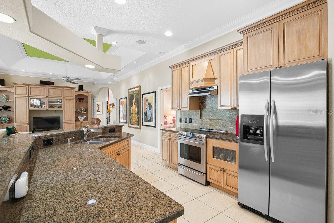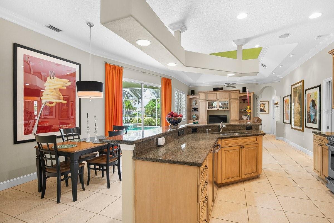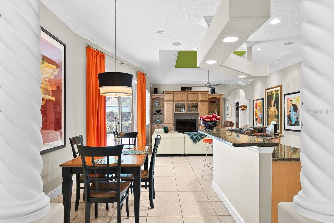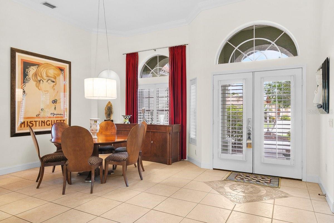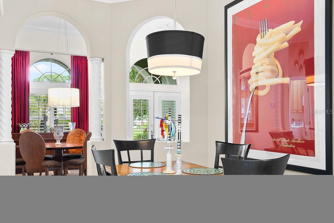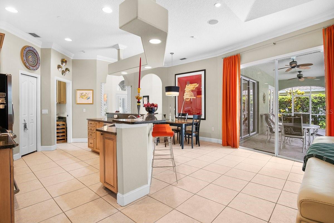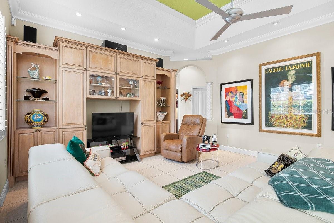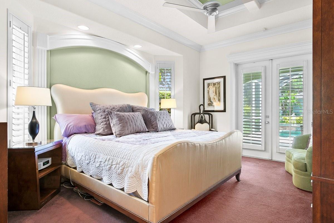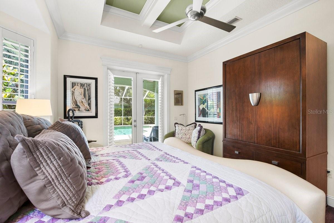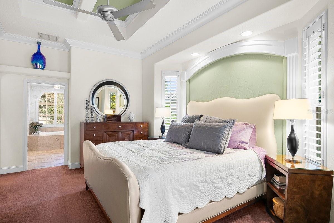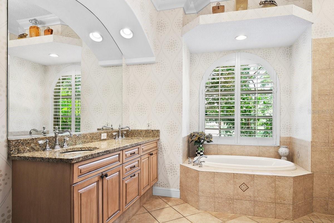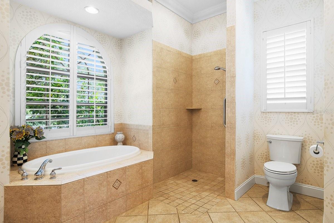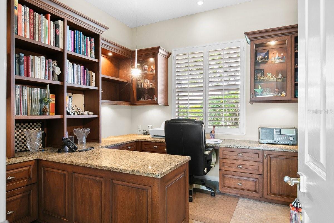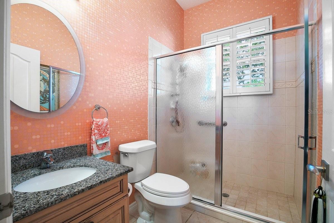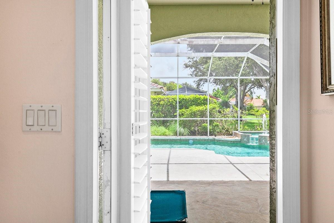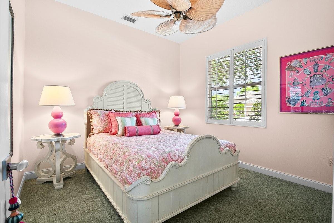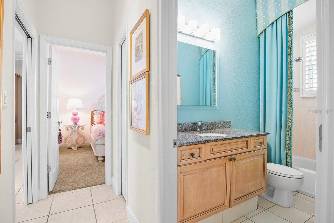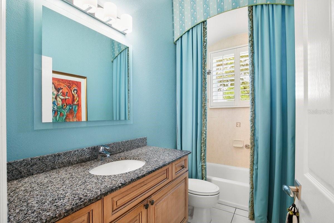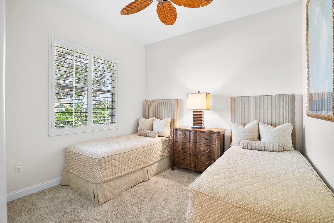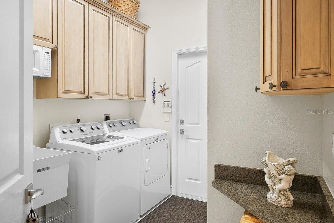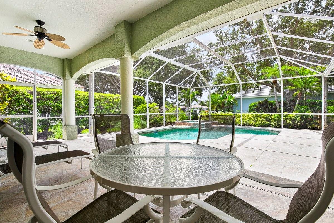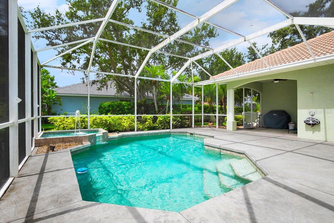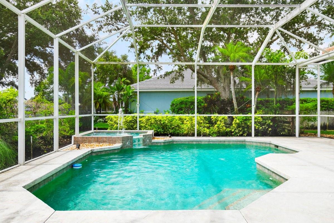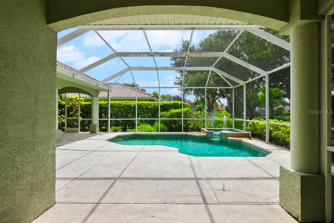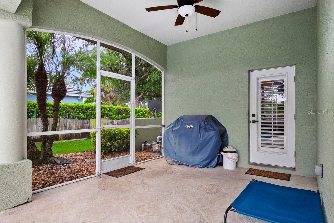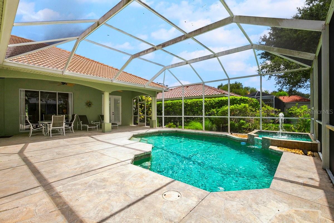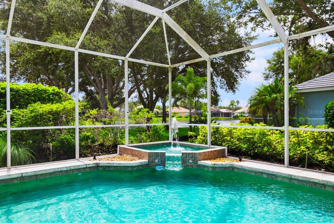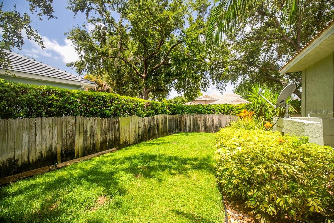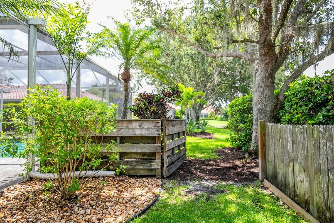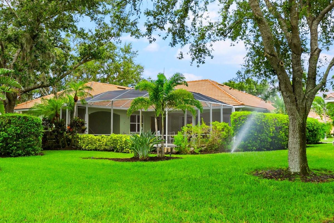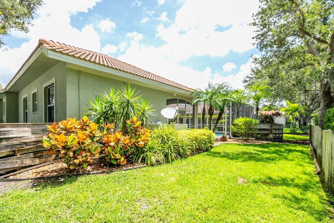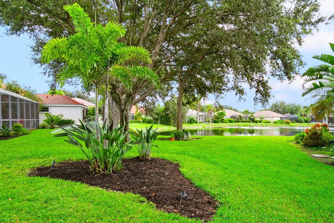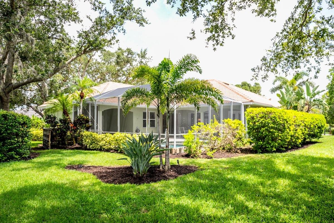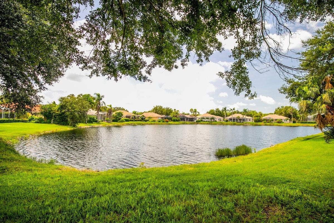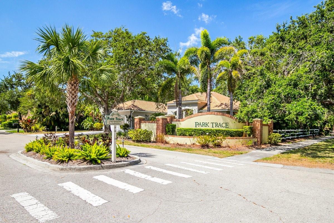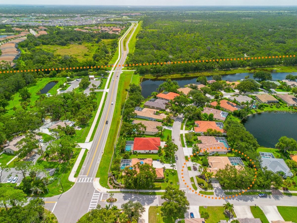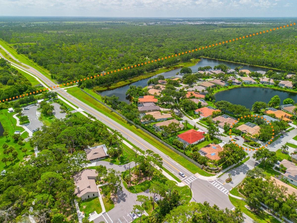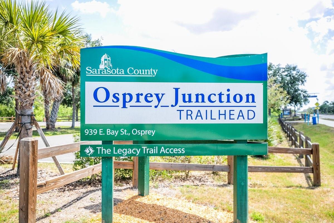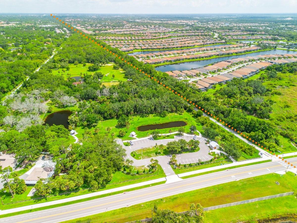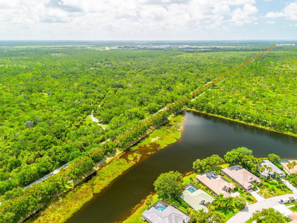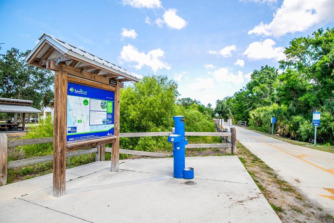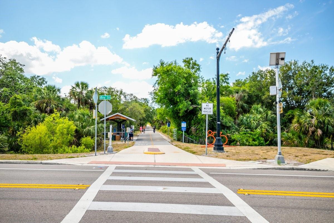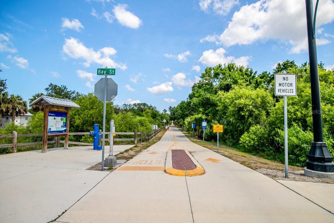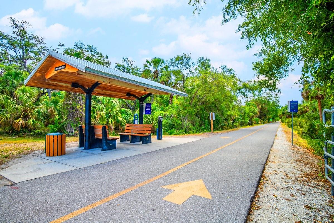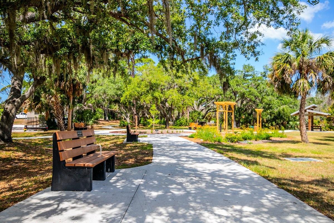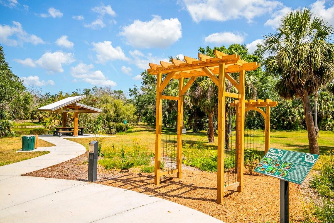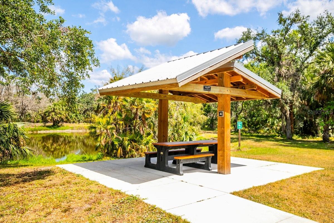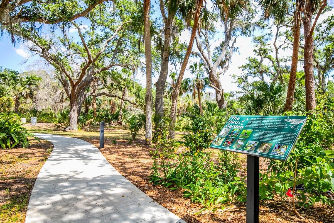471 Park Trace Boulevard, OSPREY, FL 34229
Property Photos
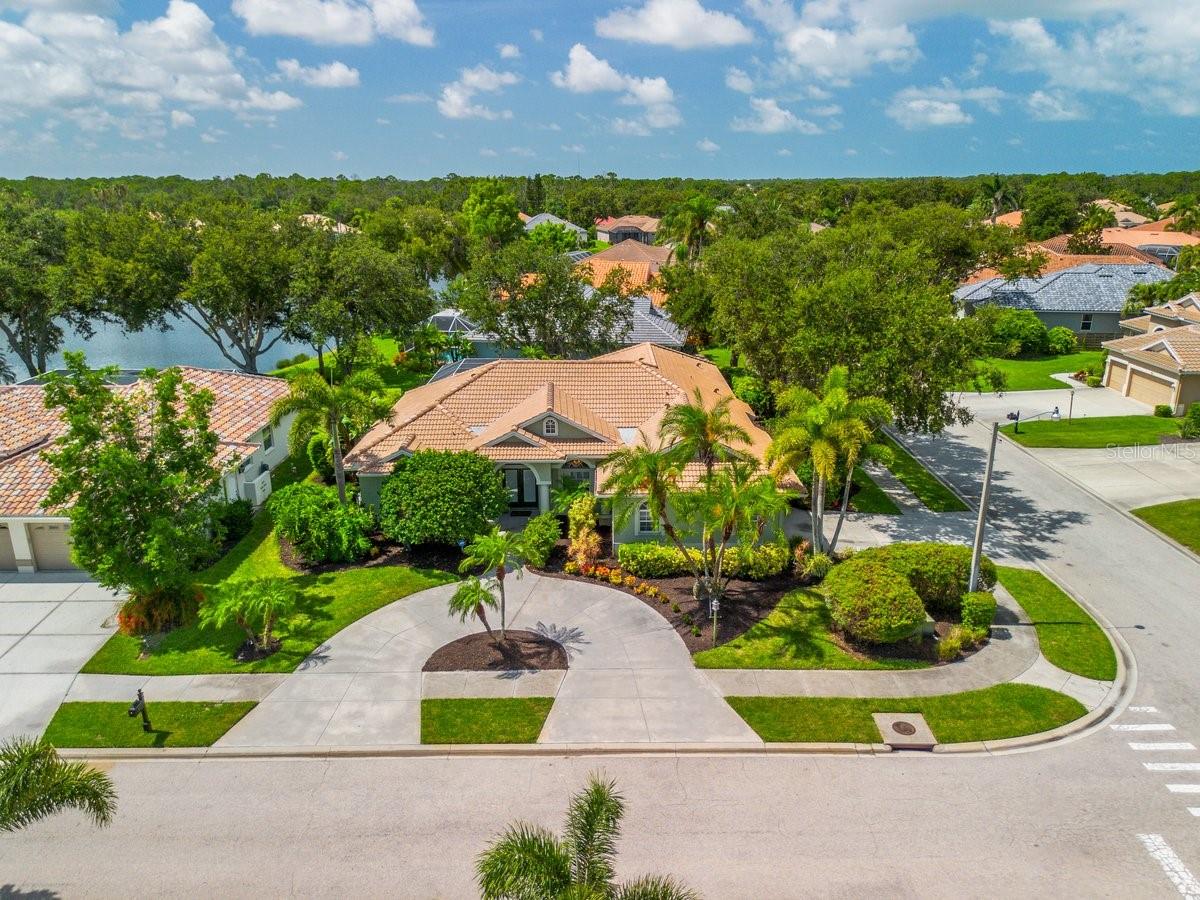
Would you like to sell your home before you purchase this one?
Priced at Only: $749,000
For more Information Call:
Address: 471 Park Trace Boulevard, OSPREY, FL 34229
Property Location and Similar Properties
- MLS#: A4658368 ( Residential )
- Street Address: 471 Park Trace Boulevard
- Viewed: 2
- Price: $749,000
- Price sqft: $224
- Waterfront: No
- Year Built: 2001
- Bldg sqft: 3341
- Bedrooms: 3
- Total Baths: 3
- Full Baths: 3
- Days On Market: 2
- Additional Information
- Geolocation: 27.1955 / -82.4653
- County: SARASOTA
- City: OSPREY
- Zipcode: 34229
- Subdivision: Park Trace Estates

- DMCA Notice
-
DescriptionWelcome to your dream home! This stunning, custom built 3 bedroom, 3 bathroom residence perfectly blends luxury, comfort, and location for the ideal Florida lifestyle. This home is nestled in a highly sought after neighborhood offering peace, privacy, and a vibrant community feel with low HOA fees. It is situated on an over sized corner lot, with exceptional lake views, and just moments from several pristine beaches, the scenic Legacy Trail, Pineview School plus other nearby A Rated public schools, and Oscar Scherer State Park. Being centrally located, you will enjoy all the amenities Sarasota and Venice have, including arts, entertainment, championship golf, restaurants and shopping. There are numerous property features, including: 3 spacious bedrooms, each with ample natural light and generous closet space, 3 luxurious bathrooms featuring designer fixtures and upgraded finishes, inviting living and dining areas with soaring ceilings and panoramic lake views, gourmet kitchen with custom cabinetry, granite countertops, and stainless appliances, a dedicated office with custom cabinetry, expansive screened lanai overlooking a sparkling, private pool, perfect for relaxing or entertaining, Primary Suite retreat with en suite bathroom and direct lakeview access, Professionally landscaped grounds designed for beauty and low maintenance, Attached two car garage with extra storage, New tile roof (June 25) with 10 year transferable warranty, New HVAC system (2024), New Hot Water Heater (2024), New pool equipment system (2024), the home is wired and prepped for Standby House Generator, Water Softener System, Urethane Coating on garage floor. Picture yourself starting your mornings with serene lake views, enjoying the day by your private pool, and making memories with family and friends in your spacious, elegantly appointed home. Whether youre seeking tranquil relaxation or active outdoor adventures, this exceptional property offers it all.
Payment Calculator
- Principal & Interest -
- Property Tax $
- Home Insurance $
- HOA Fees $
- Monthly -
For a Fast & FREE Mortgage Pre-Approval Apply Now
Apply Now
 Apply Now
Apply NowFeatures
Building and Construction
- Covered Spaces: 0.00
- Exterior Features: Dog Run, Outdoor Shower, Private Mailbox, Sidewalk
- Flooring: Carpet, Tile
- Living Area: 2267.00
- Roof: Tile
Garage and Parking
- Garage Spaces: 2.00
- Open Parking Spaces: 0.00
Eco-Communities
- Pool Features: In Ground
- Water Source: Public
Utilities
- Carport Spaces: 0.00
- Cooling: Central Air
- Heating: Electric
- Pets Allowed: Yes
- Sewer: Public Sewer
- Utilities: BB/HS Internet Available, Cable Connected, Electricity Connected, Fire Hydrant, Sewer Connected
Finance and Tax Information
- Home Owners Association Fee: 695.00
- Insurance Expense: 0.00
- Net Operating Income: 0.00
- Other Expense: 0.00
- Tax Year: 2024
Other Features
- Appliances: Dishwasher, Disposal, Dryer, Electric Water Heater, Microwave, Range, Refrigerator, Washer
- Association Name: Karin Krystofinski
- Association Phone: 866-473-2573
- Country: US
- Interior Features: Built-in Features, Coffered Ceiling(s), Crown Molding, Eat-in Kitchen, High Ceilings, Kitchen/Family Room Combo, L Dining
- Legal Description: LOT 2348 PARK TRACE ESTATES
- Levels: One
- Area Major: 34229 - Osprey
- Occupant Type: Owner
- Parcel Number: 0151040023
- Style: Mediterranean
- View: Water
- Zoning Code: RSF2

- Marian Casteel, BrkrAssc,REALTOR ®
- Tropic Shores Realty
- CLIENT FOCUSED! RESULTS DRIVEN! SERVICE YOU CAN COUNT ON!
- Mobile: 352.601.6367
- Mobile: 352.601.6367
- 352.601.6367
- mariancasteel@yahoo.com


