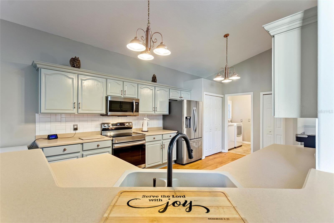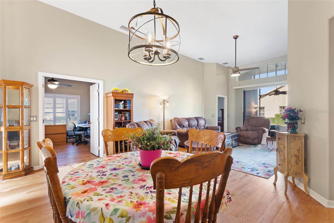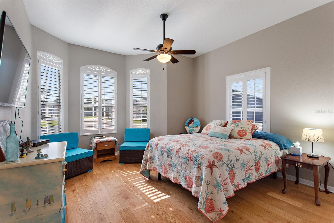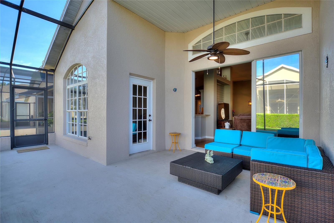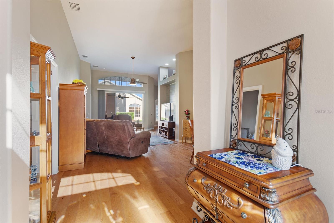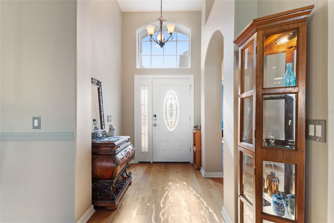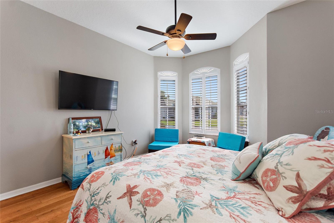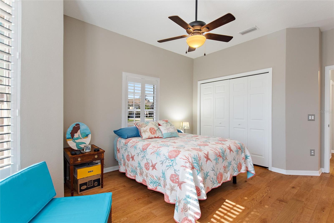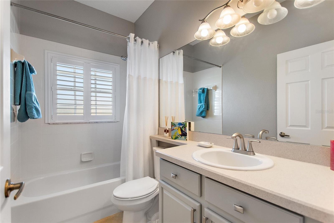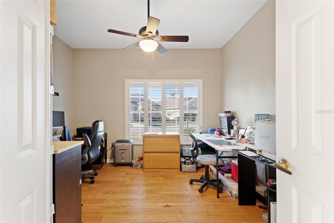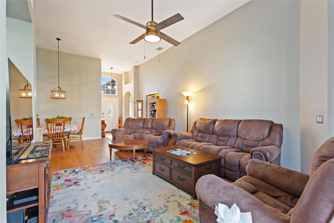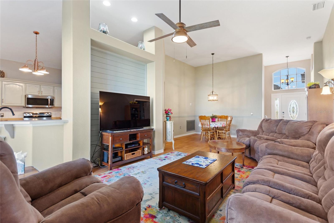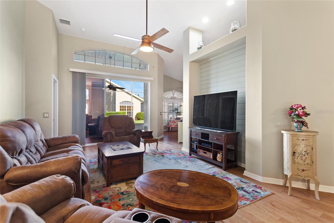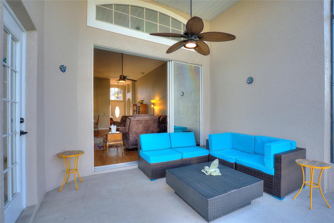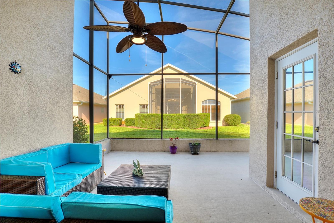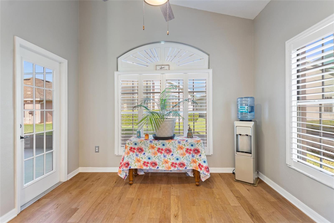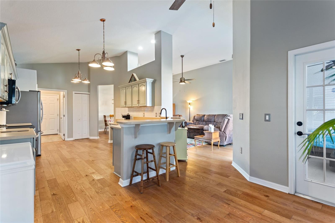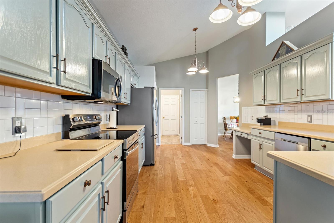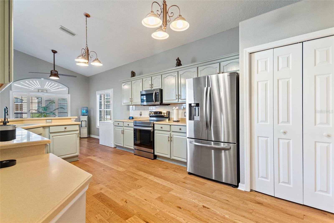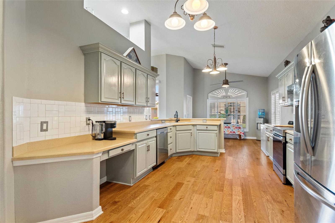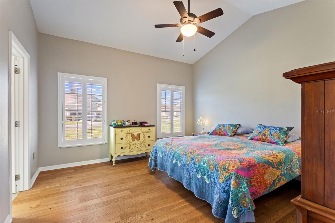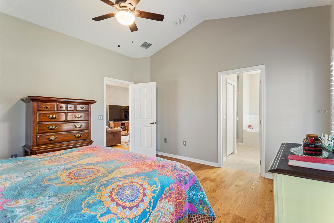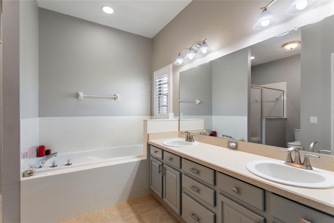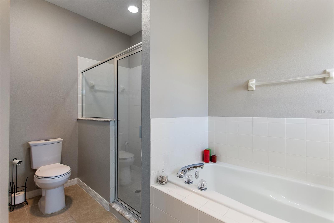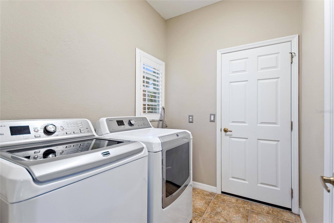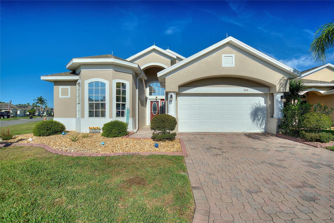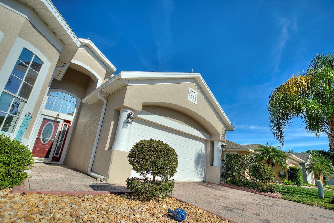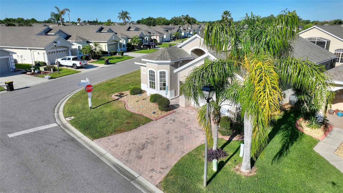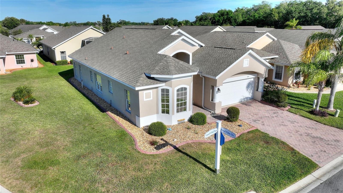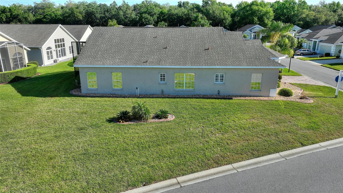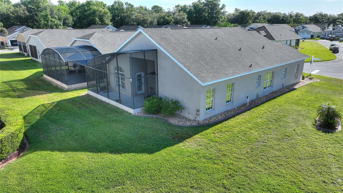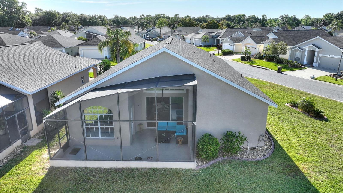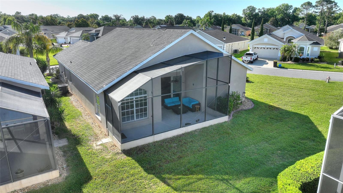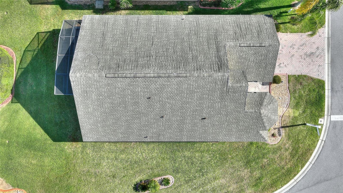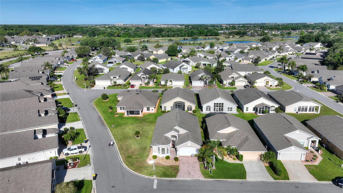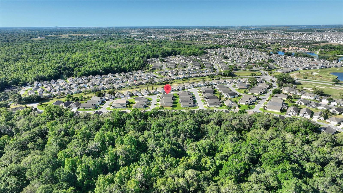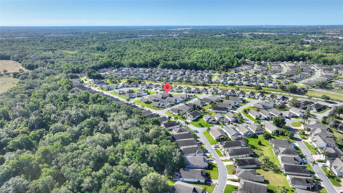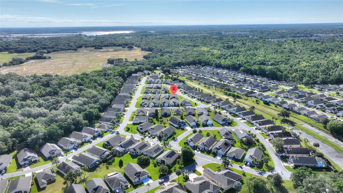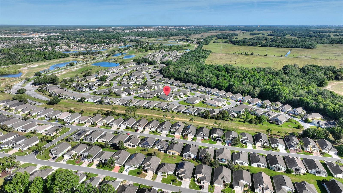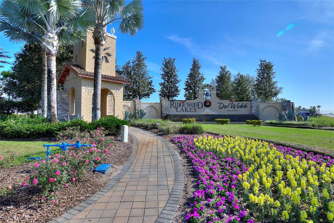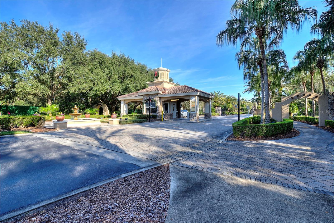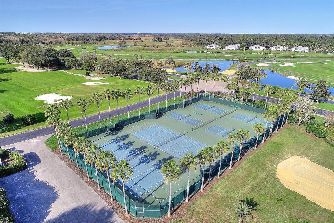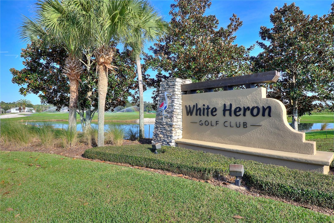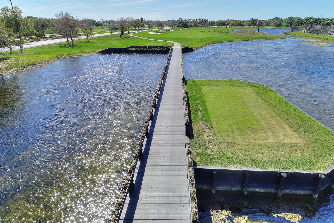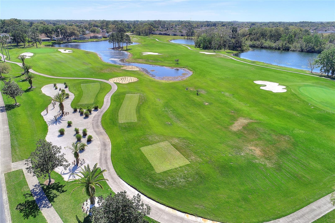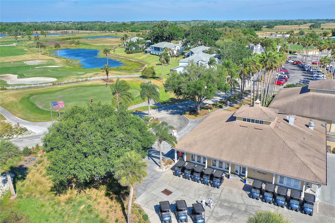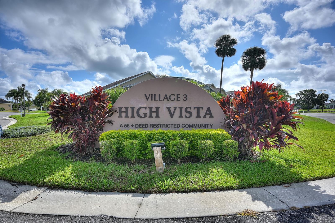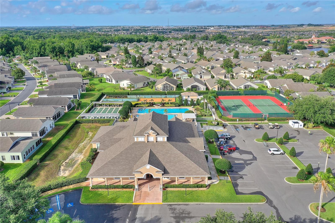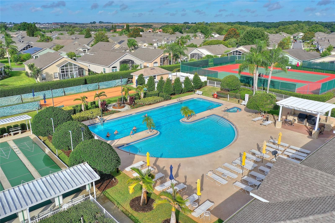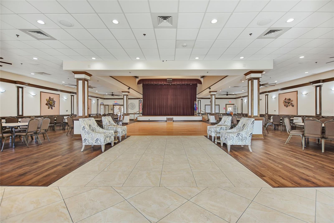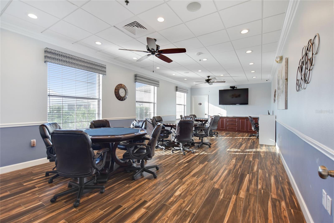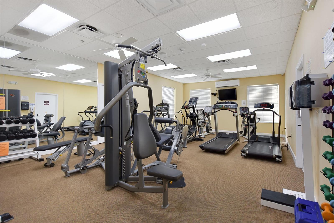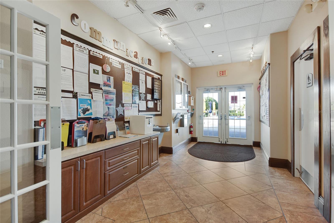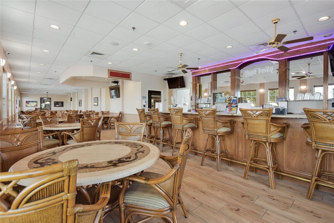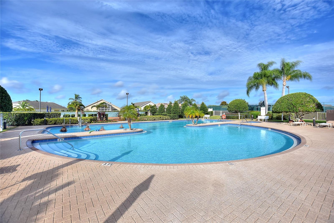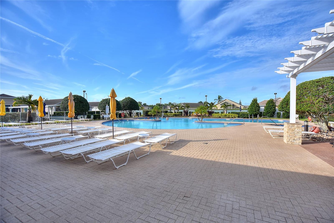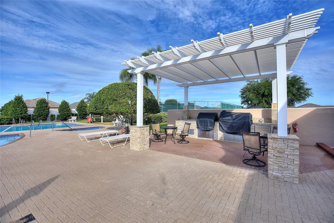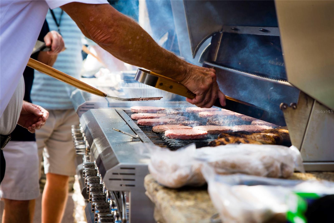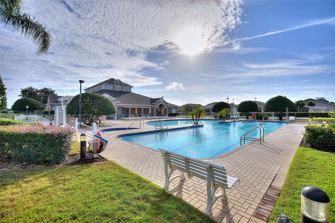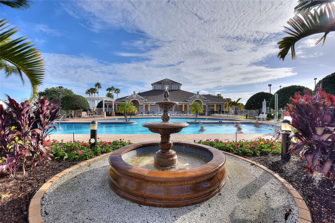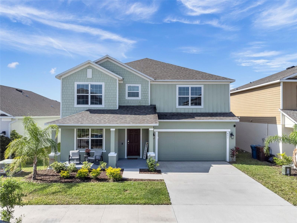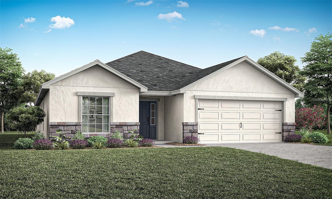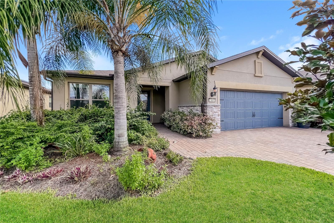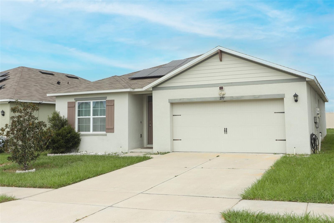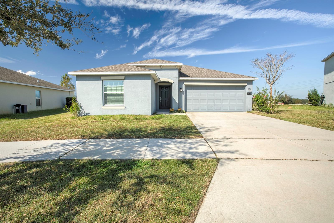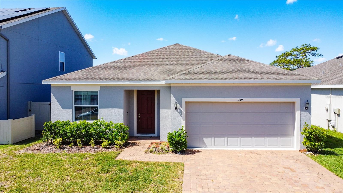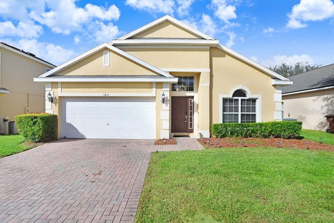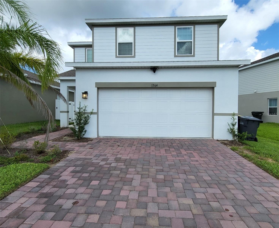100 Laurel Oak Pass, DAVENPORT, FL 33837
Property Photos
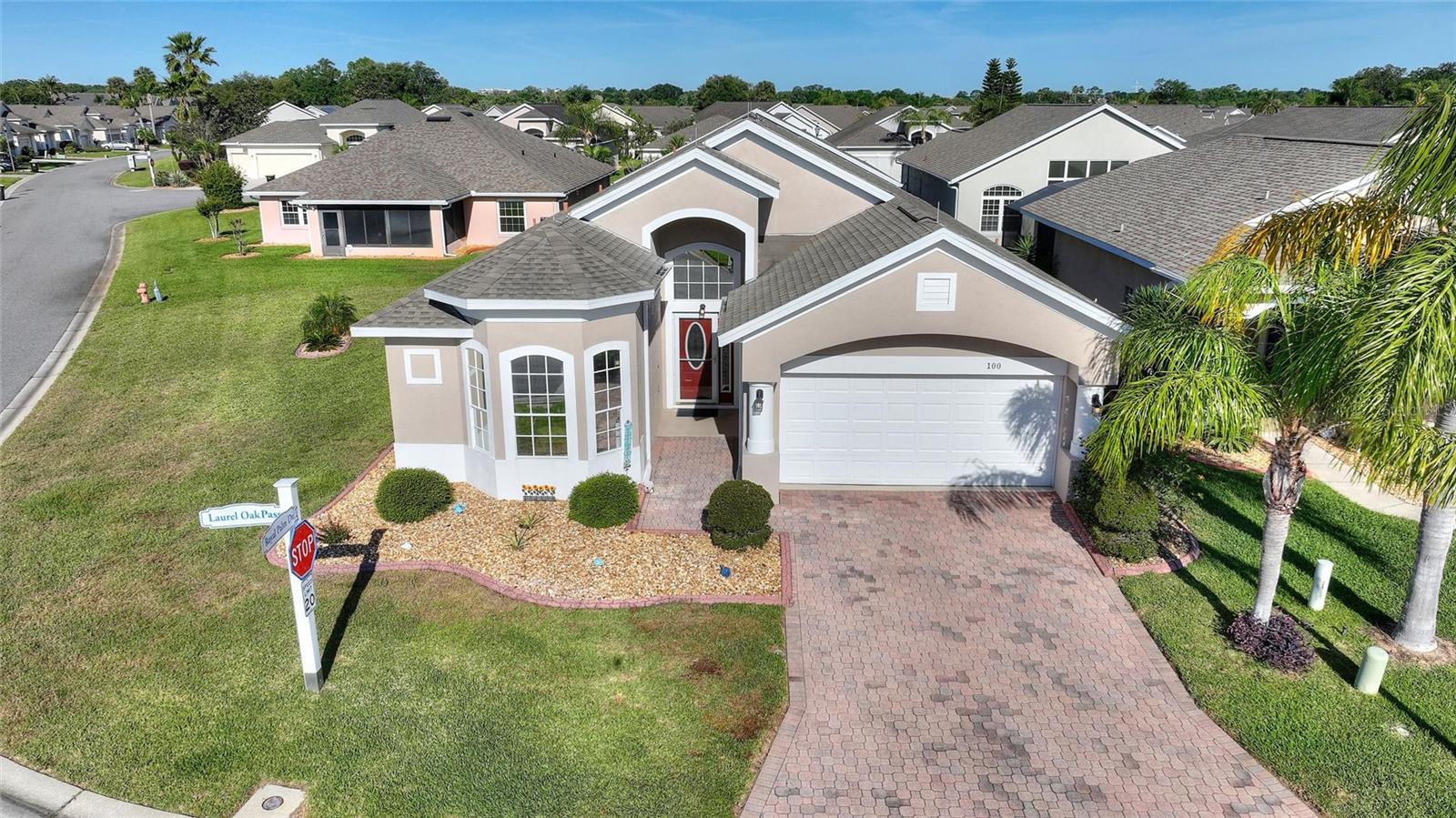
Would you like to sell your home before you purchase this one?
Priced at Only: $345,000
For more Information Call:
Address: 100 Laurel Oak Pass, DAVENPORT, FL 33837
Property Location and Similar Properties






- MLS#: S5102728 ( Residential )
- Street Address: 100 Laurel Oak Pass
- Viewed: 36
- Price: $345,000
- Price sqft: $146
- Waterfront: No
- Year Built: 2004
- Bldg sqft: 2362
- Bedrooms: 2
- Total Baths: 2
- Full Baths: 2
- Garage / Parking Spaces: 2
- Days On Market: 417
- Additional Information
- Geolocation: 28.1804 / -81.6134
- County: POLK
- City: DAVENPORT
- Zipcode: 33837
- Subdivision: Ridgewood Lakes Village 06
- Provided by: KELLER WILLIAMS REALTY AT THE LAKES
- Contact: Nancy Lanzillo
- 407-566-1800

- DMCA Notice
Description
High Vista's favorite floor plan, this Corner Lot RidgeDale 2/2/Den with preferred Bay Window Elevation has Wood & Tile Floors, Custom Vinyl Interior Plantation Shutters, newer Stainless Steel Kitchen appliances, newer HVAC and a 300+ SqFT Screened Lanai, located 0.3 miles from the High Vista private clubhouse and amenity center. Expanded brick paver drive and walkway to an under roof front entry with leaded glass front door & sidelight, full view storm door with built in retractable screen and overhead domed transom window. Central living area has 12FT ceiling and a wall of patio doors to the west facing screened lanai. Double door access to den from great room. Eat in kitchen has vaulted ceiling, crown molded cabinets with copper hardware, oversized synthetic stone double sink with goose neck spray faucet, tile backsplash, solid surface breakfast bar, counter tops and built in desk. Primary en suite bedroom has cathedral ceiling, 6x6 walk in closet, updated lighting over double sink vanity with brushed nickel faucets, linen closet, soaking tub and separate shower. Guest bedroom has nearby full bath and linen closet. Shiplap accent wall in great room alcove and color coordinated switch plates. Updated ceiling fans, light fixtures, faucets, smoke detectors and toilets. Corridor access laundry room has deep stainless steel utility sink with corner mounted spray faucet, washer, dryer and storage closet. Bull nose corners, chair rail in dining room, bevel edged laminate counter tops in both baths, daylight privacy film on window interiors. Irrigation controller replaced 2024. Interior painted 2021. HVAC with WiFi thermostat installed 1/2021 by prior owner. Roof replaced 2016. 2 car garage has 2FT extension, 4 stand alone storage cabinets, pull down ladder access to attic where window screens are stored. Custom cement landscape curbing. RESERVED: chest freezer in kitchen. Sold As Is. Ridgewood Lakes is a golf cart friendly community. $230 monthly High Vista HOA fee includes Spectrum internet and basic cable TV with 2 cable boxes, lawn mowing and exclusive access to resident owned 12,000 SF private clubhouse and amenities. $425 semi annual Ridgewood Lakes HOA fee provides 24x7 staffed security gate and master association owned private road maintenance. Adjacent to 18 hole White Heron Golf Club with restaurant, privately owned and open to the public. High Vista is a 55+ community with outdoor heated pool and spa, fitness center, library, pub & many organized activities. Pickle ball, tennis, bocce and shuffleboard courts. Miles of biking and walking trails within Ridgewood Lakes gated community. Shopping, Disney, Universal, Orlando & Central FL entertainment nearby, easy access to I 4, medical facilities, airports & Sunrail Station. Advent Health hospital is 3 miles away.
Description
High Vista's favorite floor plan, this Corner Lot RidgeDale 2/2/Den with preferred Bay Window Elevation has Wood & Tile Floors, Custom Vinyl Interior Plantation Shutters, newer Stainless Steel Kitchen appliances, newer HVAC and a 300+ SqFT Screened Lanai, located 0.3 miles from the High Vista private clubhouse and amenity center. Expanded brick paver drive and walkway to an under roof front entry with leaded glass front door & sidelight, full view storm door with built in retractable screen and overhead domed transom window. Central living area has 12FT ceiling and a wall of patio doors to the west facing screened lanai. Double door access to den from great room. Eat in kitchen has vaulted ceiling, crown molded cabinets with copper hardware, oversized synthetic stone double sink with goose neck spray faucet, tile backsplash, solid surface breakfast bar, counter tops and built in desk. Primary en suite bedroom has cathedral ceiling, 6x6 walk in closet, updated lighting over double sink vanity with brushed nickel faucets, linen closet, soaking tub and separate shower. Guest bedroom has nearby full bath and linen closet. Shiplap accent wall in great room alcove and color coordinated switch plates. Updated ceiling fans, light fixtures, faucets, smoke detectors and toilets. Corridor access laundry room has deep stainless steel utility sink with corner mounted spray faucet, washer, dryer and storage closet. Bull nose corners, chair rail in dining room, bevel edged laminate counter tops in both baths, daylight privacy film on window interiors. Irrigation controller replaced 2024. Interior painted 2021. HVAC with WiFi thermostat installed 1/2021 by prior owner. Roof replaced 2016. 2 car garage has 2FT extension, 4 stand alone storage cabinets, pull down ladder access to attic where window screens are stored. Custom cement landscape curbing. RESERVED: chest freezer in kitchen. Sold As Is. Ridgewood Lakes is a golf cart friendly community. $230 monthly High Vista HOA fee includes Spectrum internet and basic cable TV with 2 cable boxes, lawn mowing and exclusive access to resident owned 12,000 SF private clubhouse and amenities. $425 semi annual Ridgewood Lakes HOA fee provides 24x7 staffed security gate and master association owned private road maintenance. Adjacent to 18 hole White Heron Golf Club with restaurant, privately owned and open to the public. High Vista is a 55+ community with outdoor heated pool and spa, fitness center, library, pub & many organized activities. Pickle ball, tennis, bocce and shuffleboard courts. Miles of biking and walking trails within Ridgewood Lakes gated community. Shopping, Disney, Universal, Orlando & Central FL entertainment nearby, easy access to I 4, medical facilities, airports & Sunrail Station. Advent Health hospital is 3 miles away.
Payment Calculator
- Principal & Interest -
- Property Tax $
- Home Insurance $
- HOA Fees $
- Monthly -
For a Fast & FREE Mortgage Pre-Approval Apply Now
Apply Now
 Apply Now
Apply NowFeatures
Building and Construction
- Builder Model: RidgeDale 2/2/Den with Extended Screened Lanai
- Builder Name: RidgeWood Homes
- Covered Spaces: 0.00
- Exterior Features: Sliding Doors
- Flooring: Tile, Wood
- Living Area: 1792.00
- Roof: Shingle
Property Information
- Property Condition: Completed
Land Information
- Lot Features: Corner Lot, In County, Level, Near Golf Course, Oversized Lot, Paved, Private
Garage and Parking
- Garage Spaces: 2.00
- Open Parking Spaces: 0.00
- Parking Features: Driveway, Garage Door Opener, Off Street
Eco-Communities
- Pool Features: Heated, In Ground, Lap, Outside Bath Access
- Water Source: Public
Utilities
- Carport Spaces: 0.00
- Cooling: Central Air
- Heating: Electric, Heat Pump
- Pets Allowed: Number Limit, Size Limit, Yes
- Sewer: Public Sewer
- Utilities: BB/HS Internet Available, Cable Connected, Electricity Connected, Fire Hydrant, Phone Available, Public, Sewer Connected, Underground Utilities, Water Connected
Amenities
- Association Amenities: Basketball Court, Cable TV, Clubhouse, Fence Restrictions, Fitness Center, Gated, Lobby Key Required, Optional Additional Fees, Pickleball Court(s), Pool, Recreation Facilities, Shuffleboard Court, Spa/Hot Tub, Tennis Court(s), Vehicle Restrictions
Finance and Tax Information
- Home Owners Association Fee Includes: Guard - 24 Hour, Cable TV, Common Area Taxes, Pool, Internet, Maintenance Grounds, Private Road, Recreational Facilities
- Home Owners Association Fee: 230.00
- Insurance Expense: 0.00
- Net Operating Income: 0.00
- Other Expense: 0.00
- Tax Year: 2024
Other Features
- Appliances: Dishwasher, Dryer, Electric Water Heater, Microwave, Range, Refrigerator, Washer
- Association Name: Lissette Negron
- Association Phone: 863-424-4929
- Country: US
- Furnished: Unfurnished
- Interior Features: Cathedral Ceiling(s), Ceiling Fans(s), Eat-in Kitchen, High Ceilings, Primary Bedroom Main Floor, Solid Surface Counters, Solid Wood Cabinets, Split Bedroom, Thermostat, Vaulted Ceiling(s), Walk-In Closet(s), Window Treatments
- Legal Description: RIDGEWOOD LAKES VILLAGE 6 PB 115 PGS 28 & 29 LOT 77
- Levels: One
- Area Major: 33837 - Davenport
- Occupant Type: Owner
- Parcel Number: 27-26-33-710009-000770
- Possession: Close Of Escrow
- Style: Florida
- Views: 36
- Zoning Code: PUD
Similar Properties
Nearby Subdivisions
Aldea Reserve
Andover
Astonia
Astonia 40s
Astonia North
Astonia Ph 2 3
Aylesbury
Bella Nova
Bella Nova Ph 4
Bella Nova-ph 1
Bella Novaph 1
Bella Novaph 3
Bella Vita Horse Creek At Cro
Bella Vita Ph 1a 1b1
Bella Vita Ph 1a & 1b-1
Bella Vita Ph 1b-2 & 2
Bella Vita Ph 1b2 2
Bella Vita Phase 1b2 And 2
Bella Vita Phase 1b2 And 2 Pb
Briargrove
Bridgeford Crossing
Bridgeford Xing
Camden Park At Providence
Camden Pkprovidence
Camden Pkprovidence Ph 3
Camden Pkprovidence Ph 4
Carlisle Grand
Cascades
Cascades Ph 1a 1b
Cascades Ph 1a & 1b
Cascades Ph 1a 1b
Cascades Ph 2
Cascades Ph Ia Ib
Center Crest R V Park
Champions Reserve
Champions Reserve Ph 2a
Chelsea Woods At Providence
Citrus Isle
Citrus Landing
Citrus Lndg
Citrus Reserve
Citrus Ridge Ph 01
Citrus Ridge Ph 1
Cortland Woods At Providence P
Cortland Woods/providence Ph 1
Cortland Woods/providence Ph I
Cortland Woodsprovidence
Cortland Woodsprovidence Ii
Cortland Woodsprovidence Ph 1
Cortland Woodsprovidence Ph I
Cortland Woodsprovidenceph 3
Country Walk Estates
Crescent Estates Sub
Crofton Spgsprovidence
Crows Nest Estates
Davenport
Davenport Estates
Davenport Estates Phase 2
Davenport Resub
Daventport Estates Phase 1
Davnport
Deer Creek Golf Tennis Rv Res
Deer Run At Crosswinds
Del Webb Orlando
Del Webb Orlando Hoa
Del Webb Orlando Ph 1
Del Webb Orlando Ph 2a
Del Webb Orlando Ph 2b
Del Webb Orlando Ph 3
Del Webb Orlando Ph 4
Del Webb Orlando Ph 5 7
Del Webb Orlando Ph 5 & 7
Del Webb Orlando Ph 6
Del Webb Orlando Phases 5 And
Del Webb Orlando Ridgewood Lak
Del Webb Orlando Ridgewood Lks
Del Webb Orlando, Ridgewood La
Del Webb Orlandoridgewood Lake
Del Webb Orlandoridgewood Lksp
Del Webb Ridgewood Lakes
Del Webborlandoridgewood Lakes
Drayton Woods 50
Draytonpreston Woods At Provid
Draytonpreston Woodsproviden
Estates Lake St Charles
Fairway Villas
Fairway Villasprovidence
First Place
Fla Dev Co Sub
Fla Gulf Land Co Subd
Forest At Ridgewood
Forest Lake Ph 1
Forest Lake Ph I
Forest Lake Phase 1
Forestridgewood
Garden Hill/providence-ph 1
Garden Hillprovidence Ph 1
Garden Hillprovidenceph 1
Geneva Landings
Geneva Lndgs Ph 1
Geneva Lndgs Ph I
Grand Reserve
Grantham Springs At Providence
Greenfield Village Ph 1
Greenfield Village Ph 2
Greenfield Village Ph I
Greenfield Village Ph Ii
Greens At Providence
Greensprovidence
Hampton Green At Providence
Hampton Landing At Providence
Hampton Lndg/providence
Hampton Lndgprovidence
Hartford Terrace Phase 1
Heather Hill Ph 01
Heather Hill Ph 02
Highland Cove
Highland Meadows Ph 01
Highland Meadows Ph 02
Highland Square Ph 01
Holly Hill Estates
Horse Creek
Horse Creek At Crosswinds
Jamestown Sub
Jamestown Subdivision
Lake Charles Residence Ph 1a
Lake Charles Residence Ph 1b
Lake Charles Residence Ph 1c
Lake Charles Residence Ph 2
Lake Charles Resort
Lakewood Park
Lat Entitled Champions Reserve
Loma Linda Ph 01
Madison Place Ph 1
Madison Place Ph 2
Marbella At Davenport
Na
Natures Reserve Ph 4
None
North Ridge 50
Northridge Estates
Northridge Reserve
Oakmont Ph 01
Oakmont Ph 1
Oakpoint
Orchid Grove
Pleasant Hill Estates
Preservation Pointe
Preservation Pointe Ph 1
Preservation Pointe Ph 2a
Preservation Pointe Ph 2b
Preservation Pointe Ph 3
Preservation Pointe Ph 4
Providence
Providence Garden Hills
Providence Garden Hills 50's
Providence Garden Hills 50s
Providence Garden Hills 60s
Providence Greens Golf
Providence N-4 Rep
Providence N-4b Ph 2
Providence N4 Rep
Providence N4b Replatph 2
Redbridge Square
Regency Place Ph 01
Regency Place Ph 02
Regency Place Ph 03
Regency Rdg
Reserve At Aviana
Ridgewood Lakes
Ridgewood Lakes Village 04a
Ridgewood Lakes Village 04b
Ridgewood Lakes Village 05a
Ridgewood Lakes Village 05b
Ridgewood Lakes Village 06
Ridgewood Lakes Village 10
Ridgewood Lakes Village 4b
Ridgewood Lakes Village 5a
Ridgewood Lakes Village 5b
Ridgewood Lakes Villages 3b 3
Ridgewood Lksph 1 Village 14
Ridgewood Lksph 2 Village 14
Ridgewood Pointe
Rosemont Woods
Rosemont Woods Providence
Rosemont Woods - Providence
Royal Palms Ph 02
Royal Ridge Ph 01
Royal Ridge Ph 02
Sand Hill Point
Sherbrook Spgs
Snell Creek Manor
Solterra
Solterra Oakmont Ph 01
Solterra Oakmont Ph 1
Solterra 50 Primary
Solterra Ph 01
Solterra Ph 1
Solterra Ph 2a1
Solterra Ph 2a2
Solterra Ph 2b
Solterra Ph 2c1
Solterra Ph 2c2
Solterra Ph 2d
Solterra Ph 2e
Solterra Phase 2a1
Solterra Phase 2b Pb 173 Pgs 3
Solterra Resort
Solterra Spring
Solterraoakmont Ph 01
Southern Xing
Sunny Acres
Sunridge Woods Ph 01
Sunridge Woods Ph 02
Sunridge Woods Ph 03
Sunridge Woods Ph 2
Sunset Ridge
Sunset Ridge Ph 01
Sunset Ridge Ph 02
Sunset Ridge Ph 1
Sunset Ridge Ph 2
Taylor Hills
The Forest At Ridgewood Lakes
The Reserve At Aviana
Tivoli Manor
Victoria Woods At Providence
Vizcay
Watersong Ph 01
Watersong Ph 1
Watersong Ph 2
Watersong Ph Two
Watersong Ph1
Watersong Phase Two
Westburry
Westbury
Wildflower Ridge
Williams Preserve
Williams Preserve Ph 3
Williams Preserve Ph Iib
Williams Preserve Ph Iic
Contact Info

- Marian Casteel, BrkrAssc,REALTOR ®
- Tropic Shores Realty
- CLIENT FOCUSED! RESULTS DRIVEN! SERVICE YOU CAN COUNT ON!
- Mobile: 352.601.6367
- Mobile: 352.601.6367
- 352.601.6367
- mariancasteel@yahoo.com


