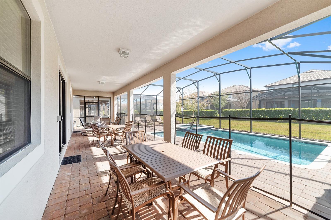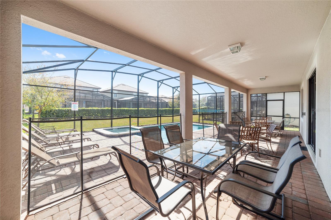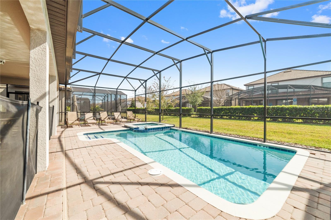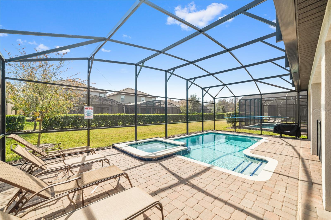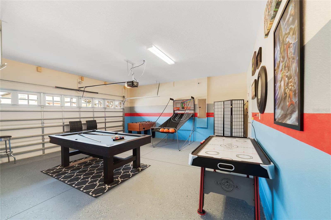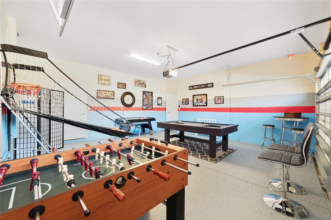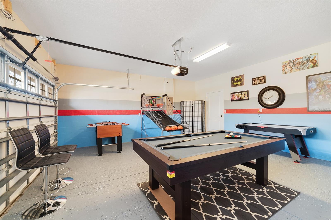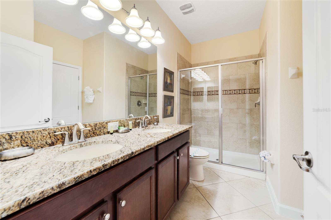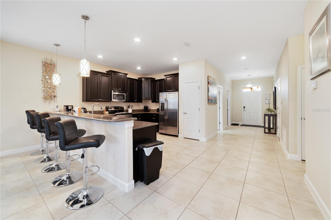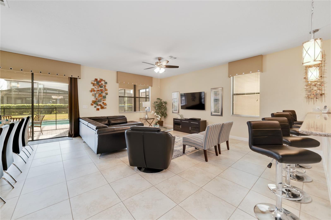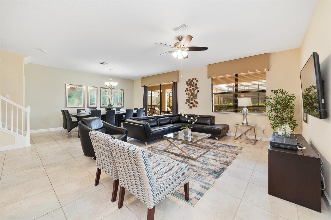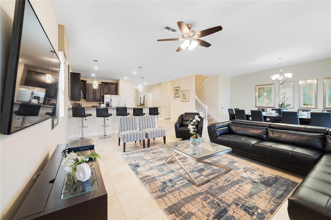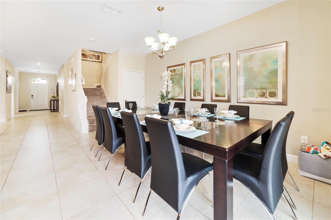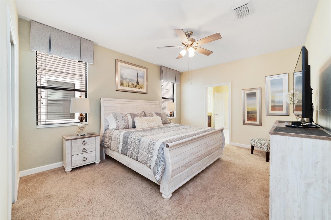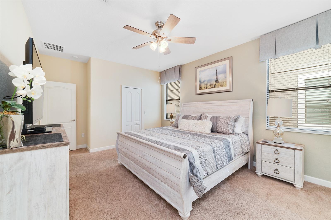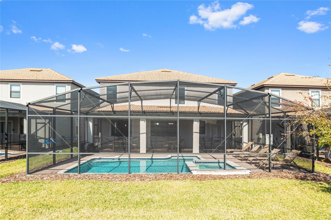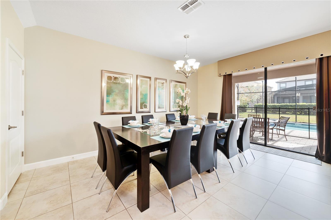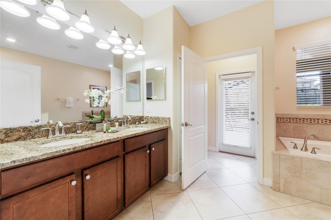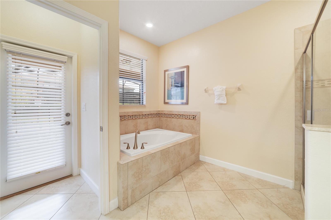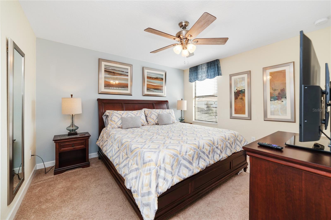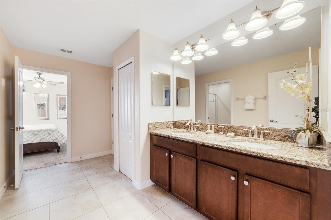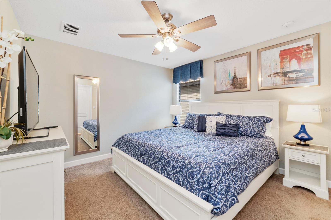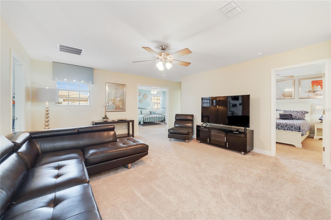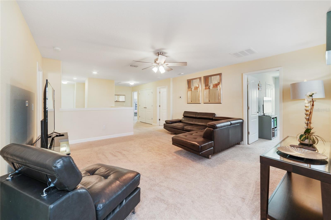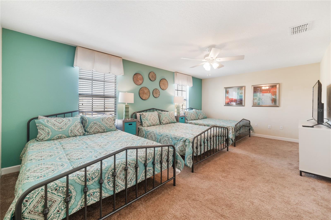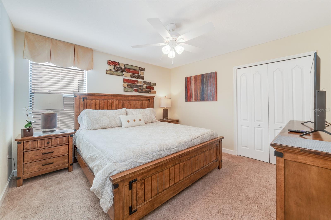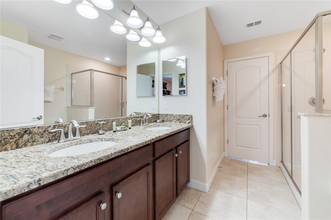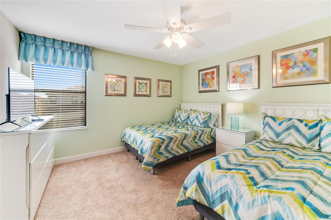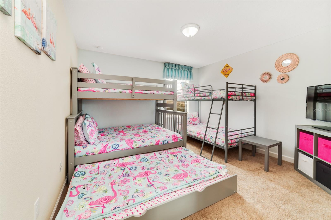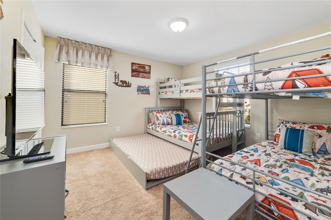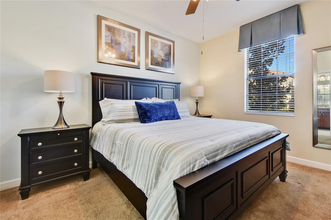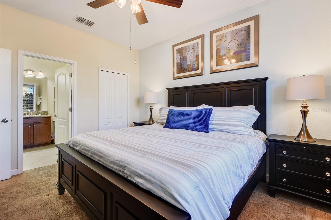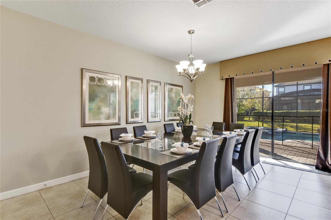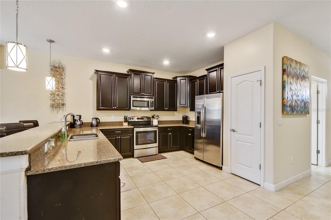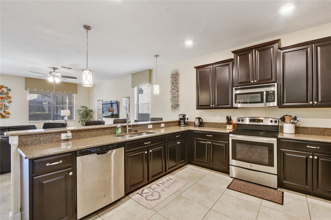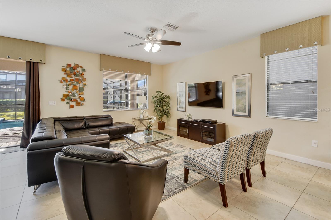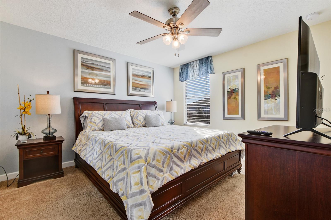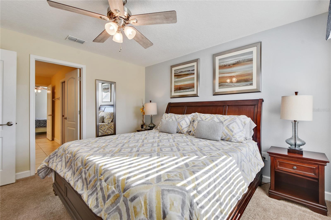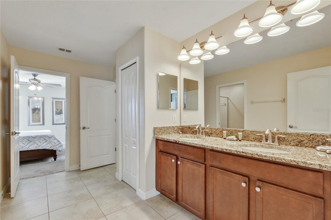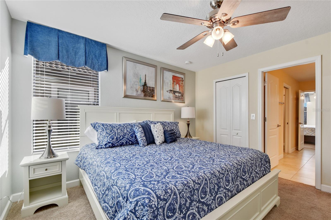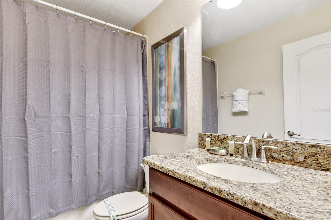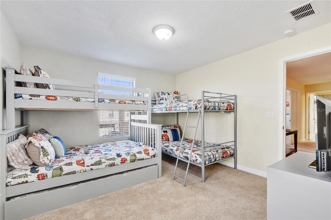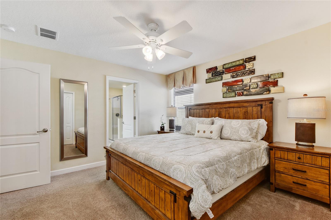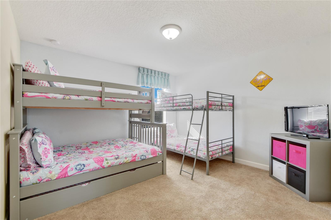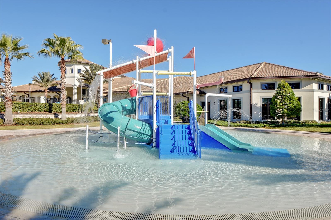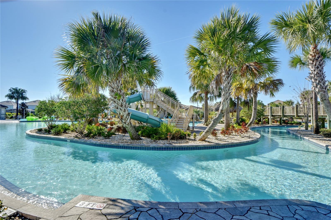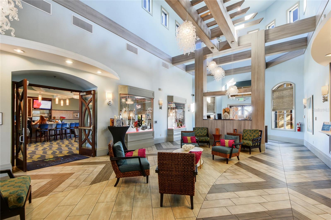1455 Rolling Fairway Drive, DAVENPORT, FL 33896
Property Photos
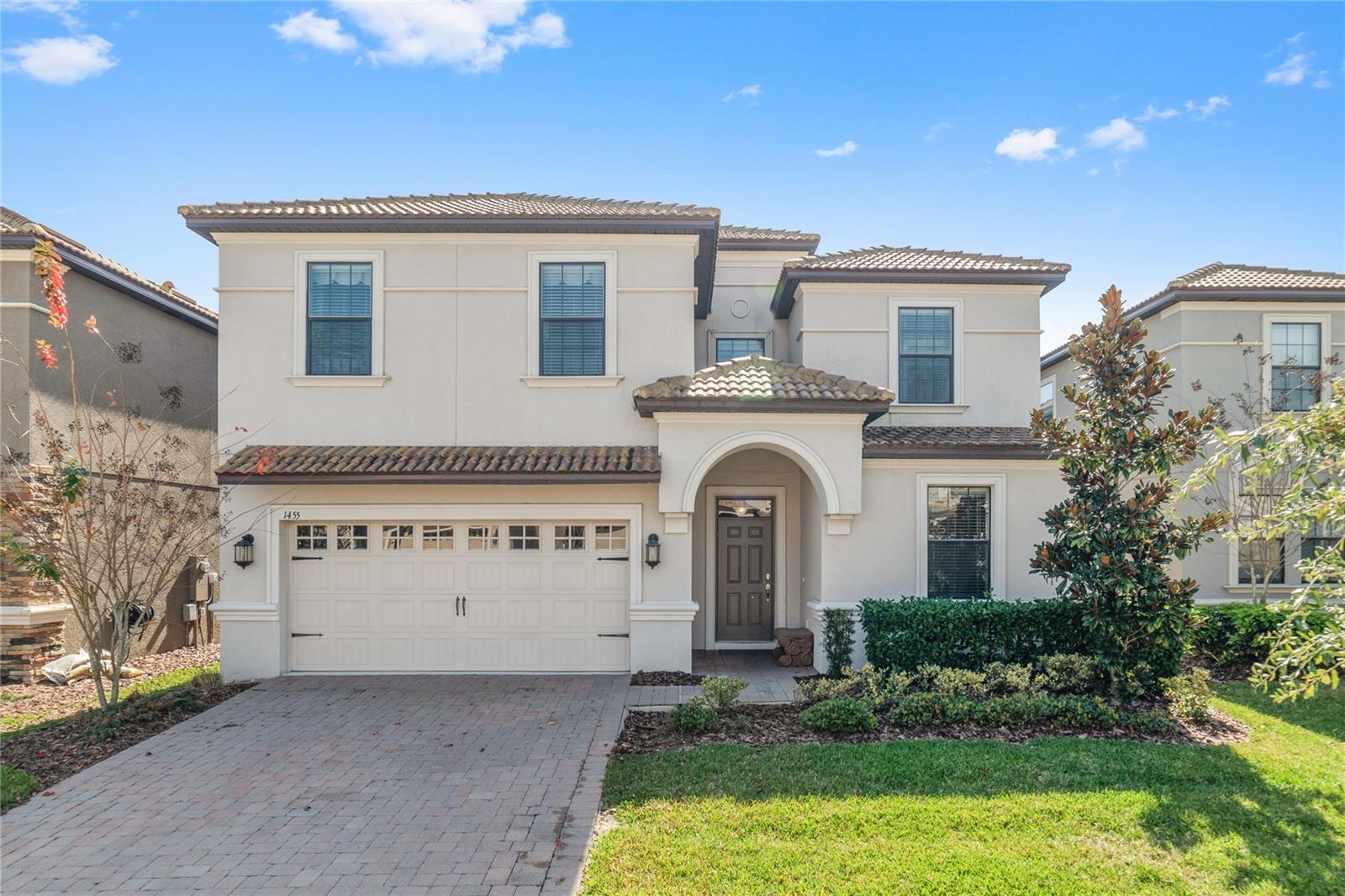
Would you like to sell your home before you purchase this one?
Priced at Only: $724,950
For more Information Call:
Address: 1455 Rolling Fairway Drive, DAVENPORT, FL 33896
Property Location and Similar Properties






- MLS#: S5118321 ( Residential )
- Street Address: 1455 Rolling Fairway Drive
- Viewed: 59
- Price: $724,950
- Price sqft: $150
- Waterfront: No
- Year Built: 2014
- Bldg sqft: 4820
- Bedrooms: 9
- Total Baths: 5
- Full Baths: 5
- Garage / Parking Spaces: 2
- Days On Market: 203
- Additional Information
- Geolocation: 28.2632 / -81.6559
- County: POLK
- City: DAVENPORT
- Zipcode: 33896
- Subdivision: Stoneybrook South Ph 1 Rep Of
- Provided by: SELECT PREMIER REALTY

- DMCA Notice
Description
Nestled in the highly sought after ChampionsGate Retreat subdivision, this exceptional 9 bedroom, 5 bathroom vacation rental home offers a unique combination of luxury, comfort, and practicality. A true turnkey investment property, this home has consistently generated over $100,000 in gross annual rentals, making it an outstanding opportunity for investors and vacationers alike.
Key Features: South Facing Pool and Lanai: Enjoy all day sun exposure by the stunning pool and spa, with a spacious full width lanai offering a shaded retreat when desired. Pool and spa heating are included with every reservation.
Thoughtfully Designed Interior: Professionally decorated with upscale furnishings, each room features custom dcor and a unique theme. Most bedrooms are equipped with ultra comfortable memory foam mattresses and High Definition LCD TVs, ranging from 50" to 65", ensuring ultimate relaxation and entertainment. All bedrooms & loft have luxury vinyl flooring. Downstairs living area, kitchen & bathrooms have cermic tile flooring.
Ample Sleeping Accommodations: The home comfortably sleeps 34 guests, with room for two cribs or fold out beds. Bedroom configuration:
9 bedrooms overall
5 bedrooms with king beds
2 bedrooms with twin over full bunks, full trundles, and twin over twin bunks (each room sleeping 7)
1 bedroom with 3 queen beds
1 bedroom with 2 full beds
Well Appointed Kitchen and Dining Areas: The spacious kitchen boasts upgraded tile, dark wood cabinetry, granite countertops, and stainless steel appliances. Guests can dine at the kitchen bar (seats 5), the elegant dining table (seats 12), or the outdoor patio tables (seats 16).
Entertainment and Outdoor Amenities: Game Room: Features air hockey, pool table, Connect 4, and basketball hoops for endless fun.
Outdoor Lounge: Equipped with 5 loungers and outdoor seating for 16, perfect for enjoying the Florida sunshine.
Privacy and Conservation Views: The south facing rear aspect overlooks a large conservation space with a hedgerow for added privacy.
Exterior Features: Mediterranean style stucco faade, barrel tile roof, and decorative pavers enhance the homes strong curb appeal.
Proximity to Amenities: Just a short walk from the renowned Oasis Clubhouse, offering resort style amenities, dining, and entertainment.
Impeccable Maintenance and Reviews: The home has recently received a fresh coat of exterior paint and boasts exceptional guest reviews, reflecting its quality and desirability. Detailed income and expense accounts are available upon request.
Whether you're seeking a potentially lucrative investment or an upscale vacation retreat, The Southern Retreat offers possibly an unparalleled opportunity to experience the best of ChampionsGate living coupled with exceptional income generation.
Description
Nestled in the highly sought after ChampionsGate Retreat subdivision, this exceptional 9 bedroom, 5 bathroom vacation rental home offers a unique combination of luxury, comfort, and practicality. A true turnkey investment property, this home has consistently generated over $100,000 in gross annual rentals, making it an outstanding opportunity for investors and vacationers alike.
Key Features: South Facing Pool and Lanai: Enjoy all day sun exposure by the stunning pool and spa, with a spacious full width lanai offering a shaded retreat when desired. Pool and spa heating are included with every reservation.
Thoughtfully Designed Interior: Professionally decorated with upscale furnishings, each room features custom dcor and a unique theme. Most bedrooms are equipped with ultra comfortable memory foam mattresses and High Definition LCD TVs, ranging from 50" to 65", ensuring ultimate relaxation and entertainment. All bedrooms & loft have luxury vinyl flooring. Downstairs living area, kitchen & bathrooms have cermic tile flooring.
Ample Sleeping Accommodations: The home comfortably sleeps 34 guests, with room for two cribs or fold out beds. Bedroom configuration:
9 bedrooms overall
5 bedrooms with king beds
2 bedrooms with twin over full bunks, full trundles, and twin over twin bunks (each room sleeping 7)
1 bedroom with 3 queen beds
1 bedroom with 2 full beds
Well Appointed Kitchen and Dining Areas: The spacious kitchen boasts upgraded tile, dark wood cabinetry, granite countertops, and stainless steel appliances. Guests can dine at the kitchen bar (seats 5), the elegant dining table (seats 12), or the outdoor patio tables (seats 16).
Entertainment and Outdoor Amenities: Game Room: Features air hockey, pool table, Connect 4, and basketball hoops for endless fun.
Outdoor Lounge: Equipped with 5 loungers and outdoor seating for 16, perfect for enjoying the Florida sunshine.
Privacy and Conservation Views: The south facing rear aspect overlooks a large conservation space with a hedgerow for added privacy.
Exterior Features: Mediterranean style stucco faade, barrel tile roof, and decorative pavers enhance the homes strong curb appeal.
Proximity to Amenities: Just a short walk from the renowned Oasis Clubhouse, offering resort style amenities, dining, and entertainment.
Impeccable Maintenance and Reviews: The home has recently received a fresh coat of exterior paint and boasts exceptional guest reviews, reflecting its quality and desirability. Detailed income and expense accounts are available upon request.
Whether you're seeking a potentially lucrative investment or an upscale vacation retreat, The Southern Retreat offers possibly an unparalleled opportunity to experience the best of ChampionsGate living coupled with exceptional income generation.
Payment Calculator
- Principal & Interest -
- Property Tax $
- Home Insurance $
- HOA Fees $
- Monthly -
For a Fast & FREE Mortgage Pre-Approval Apply Now
Apply Now
 Apply Now
Apply NowFeatures
Building and Construction
- Covered Spaces: 0.00
- Exterior Features: Lighting, Sidewalk, Sliding Doors
- Flooring: Ceramic Tile, Luxury Vinyl
- Living Area: 3909.00
- Roof: Tile
Garage and Parking
- Garage Spaces: 2.00
- Open Parking Spaces: 0.00
Eco-Communities
- Pool Features: Child Safety Fence, Gunite, Heated, In Ground, Lighting, Screen Enclosure
- Water Source: Public
Utilities
- Carport Spaces: 0.00
- Cooling: Central Air
- Heating: Central, Electric
- Pets Allowed: Cats OK, Dogs OK
- Sewer: Public Sewer
- Utilities: BB/HS Internet Available, Cable Available, Cable Connected, Electricity Available, Electricity Connected, Phone Available, Sewer Available, Sewer Connected, Sprinkler Meter, Water Available, Water Connected
Amenities
- Association Amenities: Maintenance, Security, Vehicle Restrictions
Finance and Tax Information
- Home Owners Association Fee Includes: Guard - 24 Hour, Cable TV, Pool, Escrow Reserves Fund, Internet, Maintenance Structure, Maintenance Grounds, Management, Private Road, Recreational Facilities, Security, Trash
- Home Owners Association Fee: 307.00
- Insurance Expense: 0.00
- Net Operating Income: 0.00
- Other Expense: 0.00
- Tax Year: 2024
Other Features
- Appliances: Dishwasher, Disposal, Dryer, Electric Water Heater, Freezer, Ice Maker, Microwave, Range, Refrigerator, Washer
- Association Name: Castle Group Management
- Association Phone: 1-800-337-5850
- Country: US
- Interior Features: Ceiling Fans(s), Eat-in Kitchen, In Wall Pest System, Kitchen/Family Room Combo, Living Room/Dining Room Combo, Open Floorplan, Primary Bedroom Main Floor, Solid Surface Counters, Thermostat, Walk-In Closet(s), Window Treatments
- Legal Description: STONEYBROOK SOUTH PH G-1 PB 23 PG 45-49 LOT 88
- Levels: Two
- Area Major: 33896 - Davenport / Champions Gate
- Occupant Type: Vacant
- Parcel Number: 31-25-27-5124-0001-0880
- Views: 59
Nearby Subdivisions
Abbey At West Haven
Ashebrook
Ashley Manor
Bellaviva
Bellaviva Ph 1
Bellaviva Ph 3
Belle Haven Ph 1
Bentley Oaks
Bridgewater At Town Center
Bridgewater Crossing
Bridgewater Crossing Ph 01
Bridgewater Crossing Ph 02
Champions Gate
Champions Pointe
Championsgate
Championsgate Resort
Championsgate Stoneybrook
Championsgate Stoneybrook Sout
Chelsea Park
Chelsea Park At West Haven
Chelsea Pkwest Haven
Cypress Pointe Forest
Dales At West Haven
Fantasy Island Res Orlando
Festival Ph 5
Fox North
Glen At West Haven
Glen/west Haven
Glenwest Haven
Green At West Haven Ph 02
Hamlet At West Haven
Interocean City Sec A
Interocean City Sec A Rep Of B
Lake Bluff/town Center East-ph
Lake Blufftown Center Eastph 1
Lake Wilson Preserve
Loma Del Sol
Loma Del Sol Ph 02 A
Loma Del Sol Ph 02 D
Loma Del Sol Ph 02 E
Loma Vista Sec 01
Loma Vista Sec 02
None
Orange Villas
Paradise Woods Ph 02
Pinewood Country Estates
Reserve At Town Center
Retreat At Championsgate
Robbins Rest
Sanctuary At West Haven
Sandy Ridge
Sandy Ridge Ph 01
Sandy Ridge Ph 02
Sereno Ph 01
Sereno Ph 2
Seybold On Dunson Road Ph 01
Seybolddunson Road Ph Vi
Shire At West Haven Ph 01
Shire At West Haven Ph 1
Shirewest Haven Ph 2
Stoneybrook South
Stoneybrook South Champions G
Stoneybrook South K
Stoneybrook South North
Stoneybrook South North Parcel
Stoneybrook South North Pcl-ph
Stoneybrook South North Pclph
Stoneybrook South North Prcl 7
Stoneybrook South North Prcl P
Stoneybrook South Ph 1
Stoneybrook South Ph 1 1 J 1
Stoneybrook South Ph 1 Rep
Stoneybrook South Ph 1 Rep Of
Stoneybrook South Ph D-1 & E-1
Stoneybrook South Ph D1 E1
Stoneybrook South Ph F-1
Stoneybrook South Ph F1
Stoneybrook South Ph G-1
Stoneybrook South Ph G1
Stoneybrook South Ph I-1 & J-1
Stoneybrook South Ph I1 J1
Stoneybrook South Ph J 2 J 3
Stoneybrook South Ph J2 J3
Stoneybrook South Phi1j1 Pb23
Stoneybrook South Tr K
Stoneybrook South, Champions
Summers Corner
Tanglewood Preserve
Thousand Oaks Ph 02
Thousand Oaks Ph 03
Tivoli I Reserve Ph 3
Tivoli Reserve Ph 1
Tivoli Reserve Ph 3
Tivoli Reserve Phase 1
Villa Domani
Vistamar Villages
Vistamar Vlgs
Vistamar Vlgs Ph 2
Windwood Bay
Windwood Bay Ph 01
Windwood Bay Ph 02
Windwood Bay Ph 1
Windwood Bay Phase One
Contact Info

- Marian Casteel, BrkrAssc,REALTOR ®
- Tropic Shores Realty
- CLIENT FOCUSED! RESULTS DRIVEN! SERVICE YOU CAN COUNT ON!
- Mobile: 352.601.6367
- Mobile: 352.601.6367
- 352.601.6367
- mariancasteel@yahoo.com


