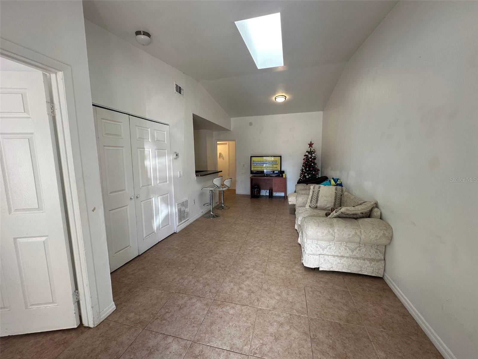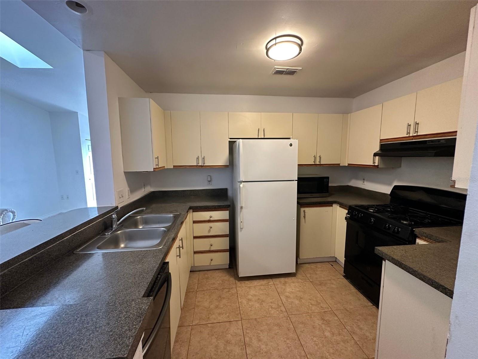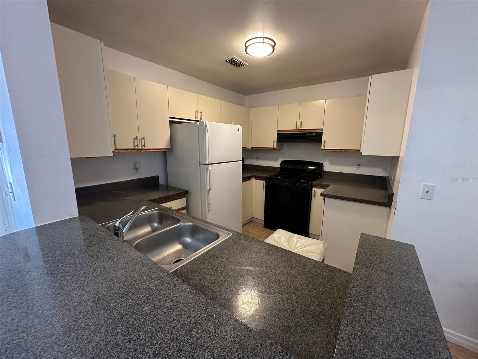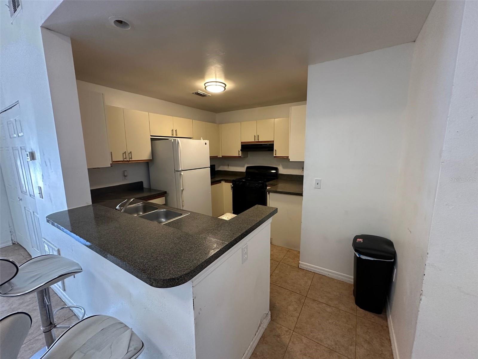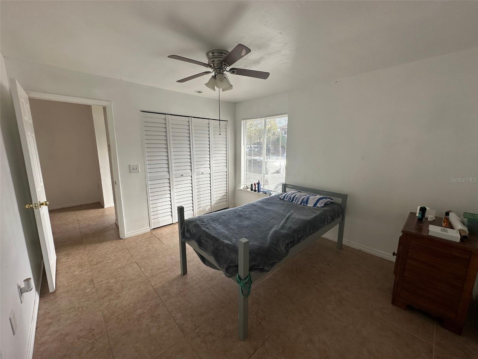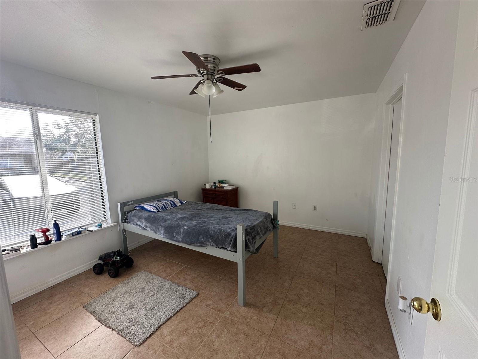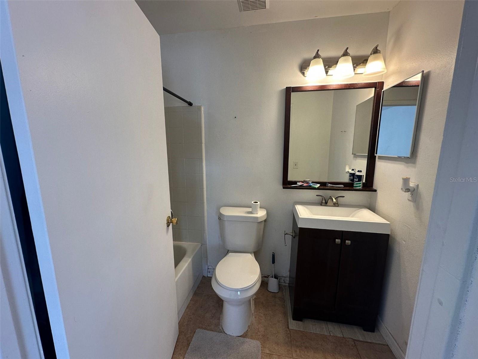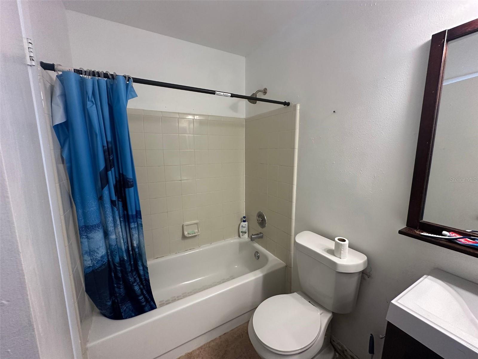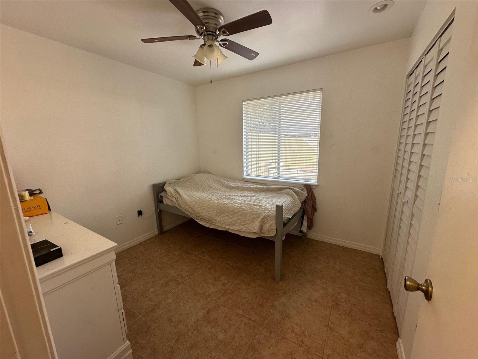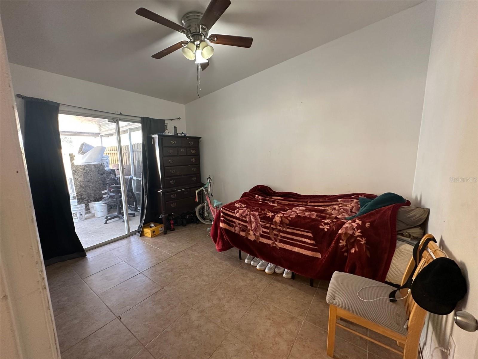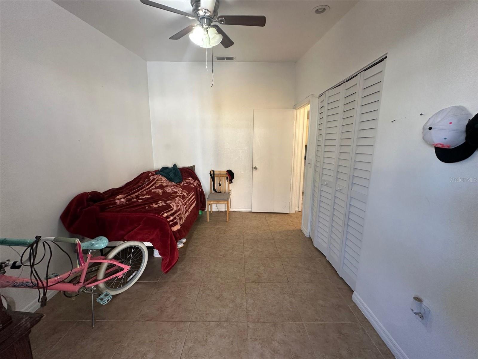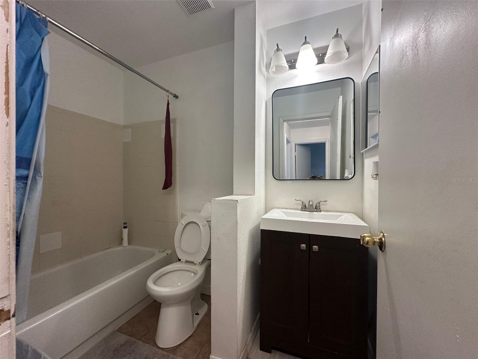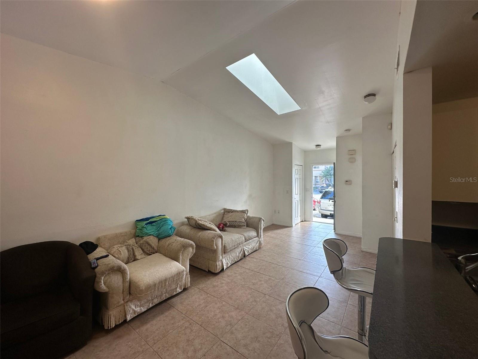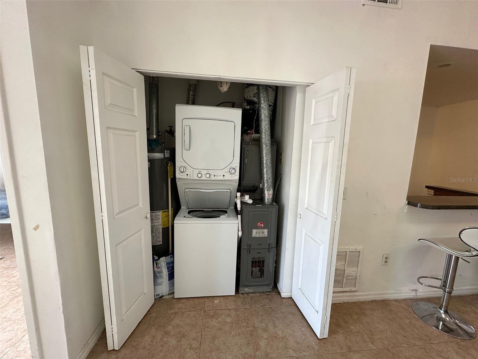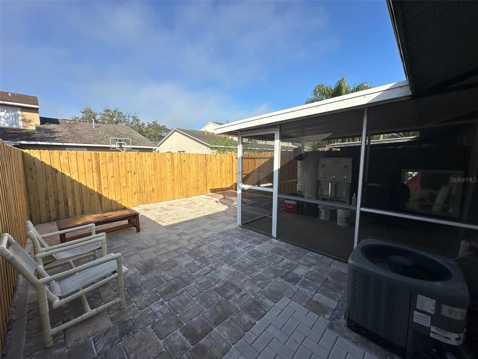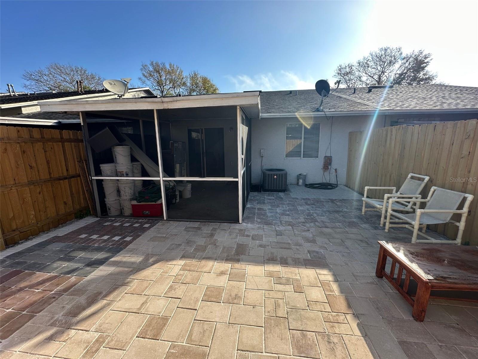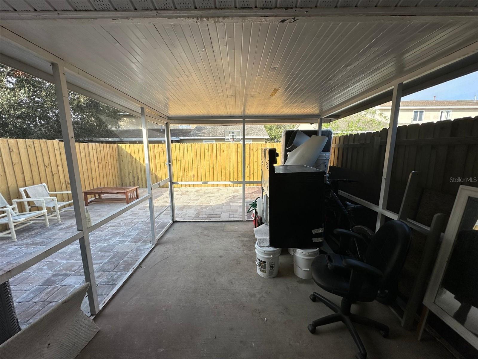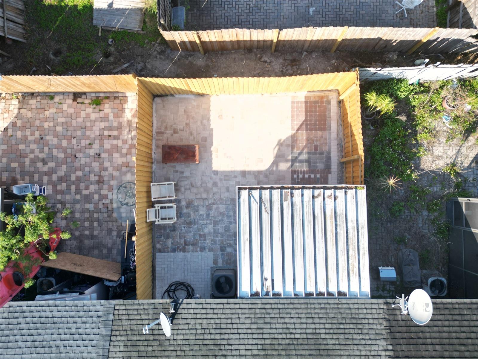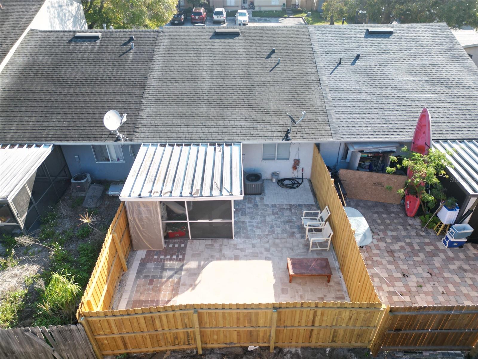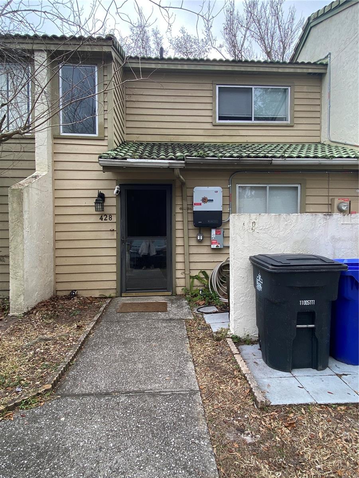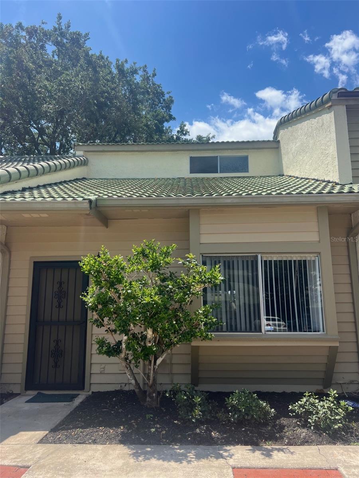1324 Eagle Lane, WINTER GARDEN, FL 34787
Property Photos
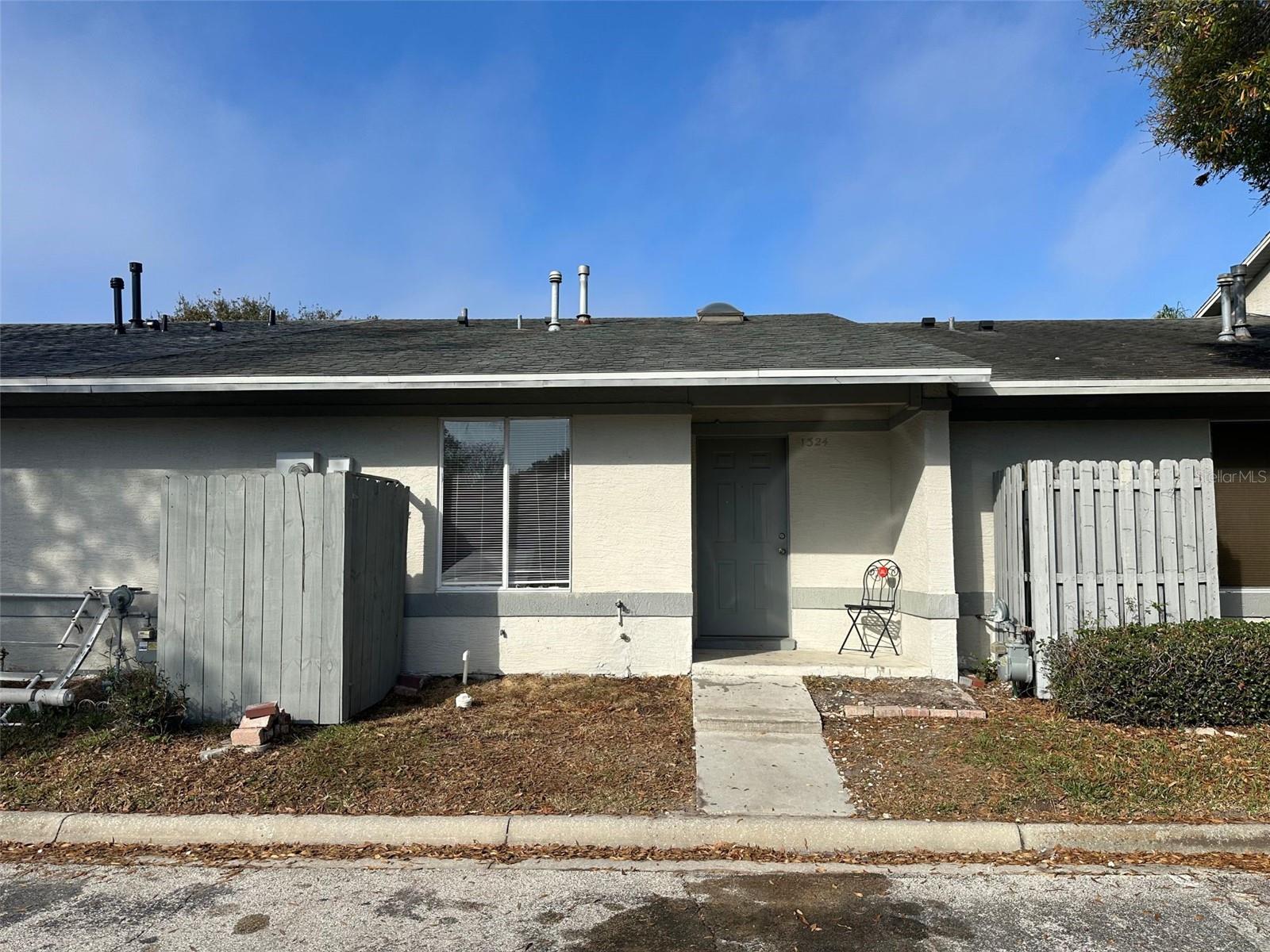
Would you like to sell your home before you purchase this one?
Priced at Only: $249,990
For more Information Call:
Address: 1324 Eagle Lane, WINTER GARDEN, FL 34787
Property Location and Similar Properties
- MLS#: S5120356 ( Residential )
- Street Address: 1324 Eagle Lane
- Viewed: 37
- Price: $249,990
- Price sqft: $254
- Waterfront: No
- Year Built: 1994
- Bldg sqft: 984
- Bedrooms: 3
- Total Baths: 2
- Full Baths: 2
- Days On Market: 122
- Additional Information
- Geolocation: 28.5466 / -81.603
- County: ORANGE
- City: WINTER GARDEN
- Zipcode: 34787
- Subdivision: Westside Twnhms Ph 04
- Provided by: LA ROSA REALTY KISSIMMEE
- Contact: Gian Balsamo
- 407-930-3530

- DMCA Notice
-
DescriptionThis home would be perfect for a first time home buyer or an investor looking to add to their portfolio.. Charming one story, 3 bedroom / 2 bathroom Winter Garden Townhome. features a community pool, low HOA fees, and a great location. Directly off Hwy 50 with easy access to the 429, 408, and the Historic Downtown Winter Garden shops, restaurants, and an award winning Farmers Market. The main living area has vaulted ceilings with a skylight bringing in plenty of natural light. The home is tiled throughout and feels larger than it is thanks to a well designed floorplan. The owners' suite is located at the front of the home with an ensuite private bathroom. There are two additional bedrooms and an additional bathroom. Outside, you will find a fully covered screened in porch along with a fenced in backyard that offers endless possibilities. A recent patio upgrade enhances the outdoor space, making it even more enjoyable for relaxation or entertaining. The home also has many recent improvements: New range/oven August 2023 New dishwasher August 2023 All window glass replaced August 2023 New stackable washer/dryer June 2022 New water heater November 2021 New back porch screening August 2023 Roof replaced October 2015 Patio upgraded [2024]
Payment Calculator
- Principal & Interest -
- Property Tax $
- Home Insurance $
- HOA Fees $
- Monthly -
For a Fast & FREE Mortgage Pre-Approval Apply Now
Apply Now
 Apply Now
Apply NowFeatures
Building and Construction
- Covered Spaces: 0.00
- Exterior Features: Garden, Irrigation System
- Flooring: Ceramic Tile
- Living Area: 984.00
- Roof: Shingle
Garage and Parking
- Garage Spaces: 0.00
- Open Parking Spaces: 0.00
Eco-Communities
- Water Source: Public
Utilities
- Carport Spaces: 0.00
- Cooling: Central Air
- Heating: Central
- Pets Allowed: Yes
- Sewer: Public Sewer
- Utilities: Cable Connected, Electricity Available, Water Connected
Finance and Tax Information
- Home Owners Association Fee Includes: Common Area Taxes, Pool
- Home Owners Association Fee: 167.00
- Insurance Expense: 0.00
- Net Operating Income: 0.00
- Other Expense: 0.00
- Tax Year: 2024
Other Features
- Appliances: Dishwasher, Dryer, Range Hood, Refrigerator
- Association Name: JC Fuller PA for Westside Townhomes/Joyce
- Association Phone: 407-656-5106
- Country: US
- Interior Features: Other
- Legal Description: WESTSIDE TOWNHOMES PHASE 4 28/121 LOT 2BLK 29
- Levels: One
- Area Major: 34787 - Winter Garden/Oakland
- Occupant Type: Tenant
- Parcel Number: 27-22-27-9254-29-020
- Views: 37
- Zoning Code: R-3
Similar Properties
Nearby Subdivisions
30 North Park
Daniels Lndg Aj
Encoreovationph 4b
Hamilton Gardens
Hamlin Reserve
Harvest At Ovation
Harvest/ovation
Harvestovation
Hawksmoor
Hawksmoorph 1
Hawksmoorph 3
Hickory Hammock
Hickory Hammock Ph 1c
Hickory Hammock Ph 2b
Highlandssummerlake Grvs 1
Highlandssummerlake Grvs Ph 1
Lakeshore Preserve
Lakeshore Preserve Ph 1
Lakeshore Preserve Phase I
Osprey Ranch
Park Place At Winter Garden
Park Placewinter Garden
Parkview At Hamlin
Signature Lakes Ph 02 A B H I
Signature Lakes Ph 3b-6
Silverleaf Oaks
Stoneybrook West
Storey Grove
Storey Grove Ph 1b3
Storey Grove Ph 2
Storey Grove Ph 4
Summerlake Pd Ph 2c 2d 2e
Summerlake Pd Ph 2c2e
Tribute At Ovation
Tucker Oaks
Village Grove Ph 01
Walkers Grove Townhomes
Waterleigh
Waterleigh Ph 2b
Waterleigh Ph 2d
Waterleigh Ph 3b 3c 3d
Waterleigh Ph 3b 3c & 3d
Waterleigh Ph 4a
Waterleigh Ph 4b 4c
Waterlleigh Phase 2d 9779 Lot
Watermark Ph 3
Watermark Phase 3
Westpoint Twnhms A B
Westside Twnhms Ph 02
Westside Twnhms Ph 04
Winding Bay Preserve

- Marian Casteel, BrkrAssc,REALTOR ®
- Tropic Shores Realty
- CLIENT FOCUSED! RESULTS DRIVEN! SERVICE YOU CAN COUNT ON!
- Mobile: 352.601.6367
- Mobile: 352.601.6367
- 352.601.6367
- mariancasteel@yahoo.com


