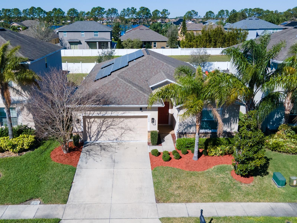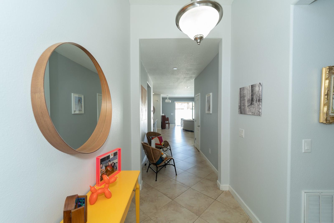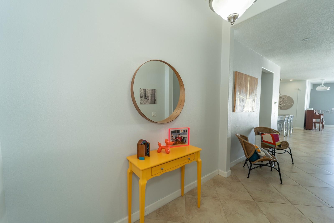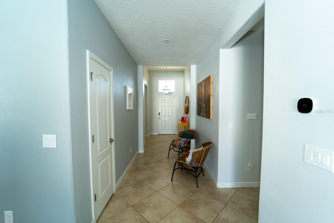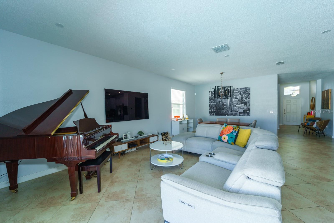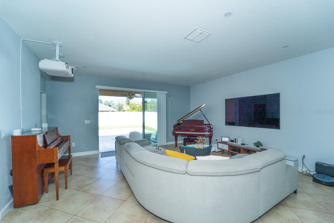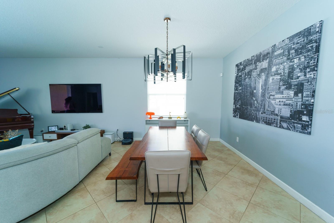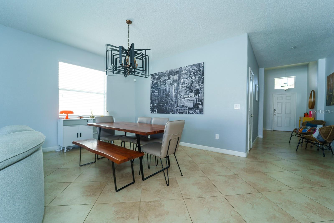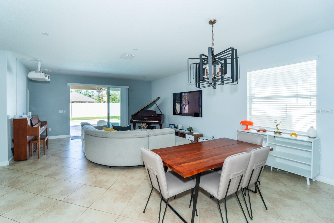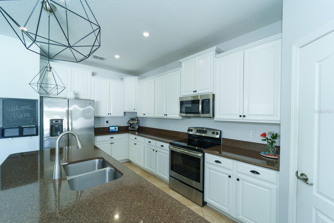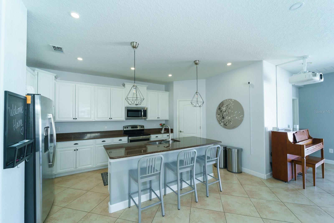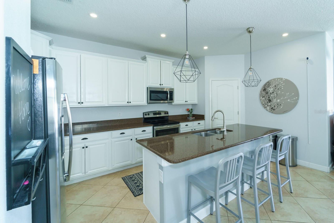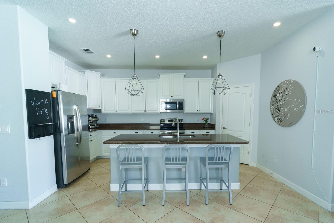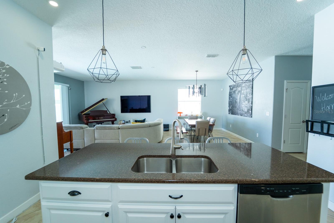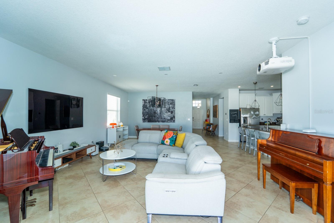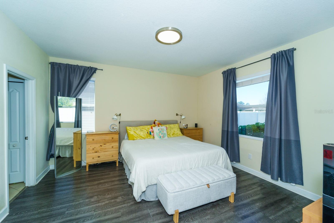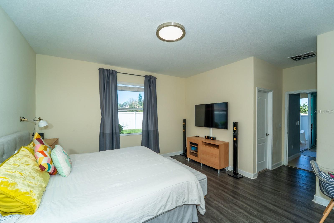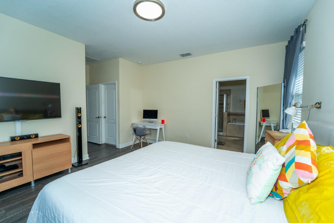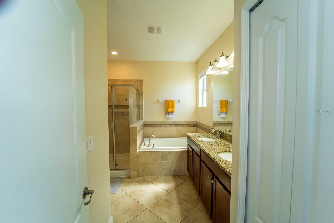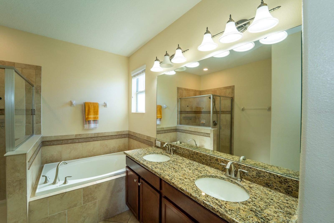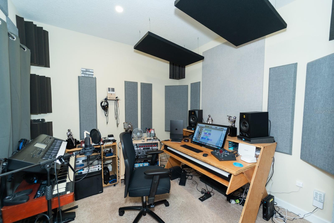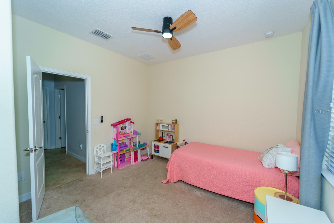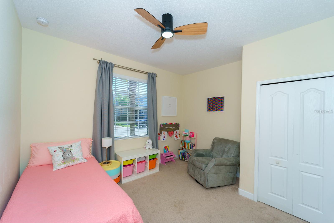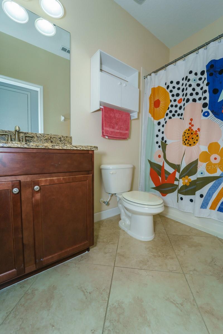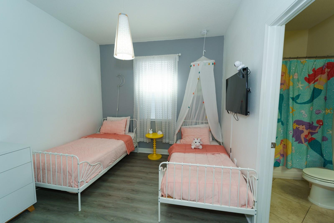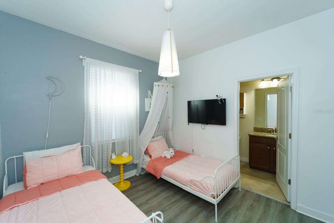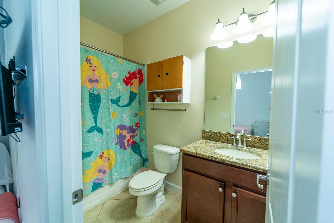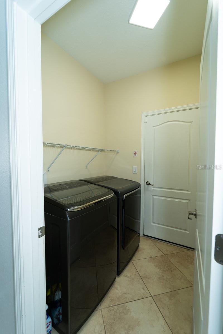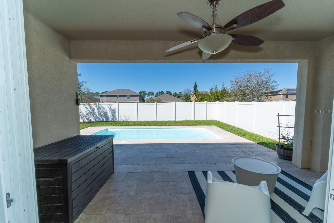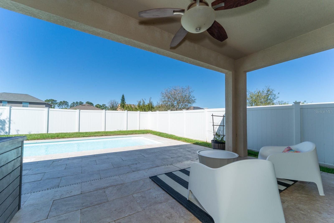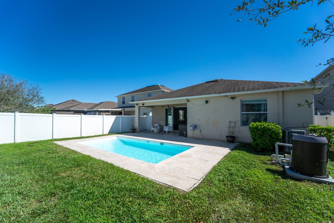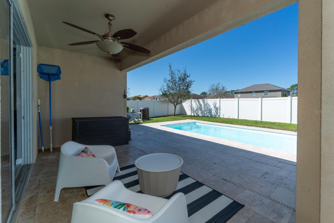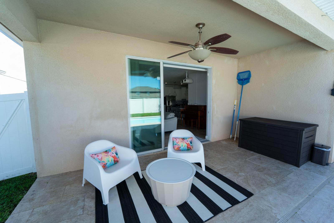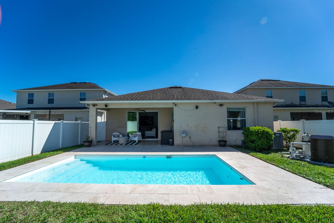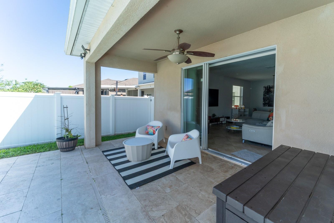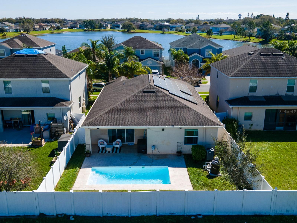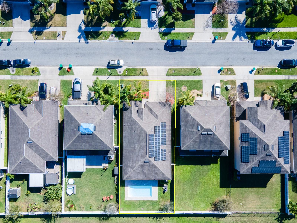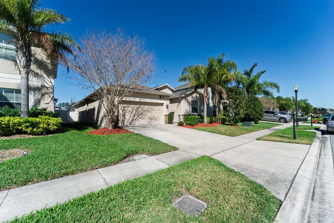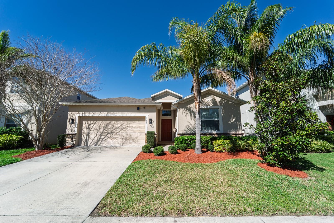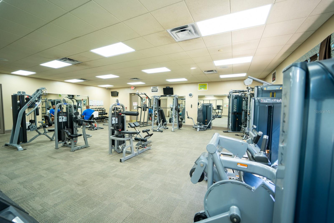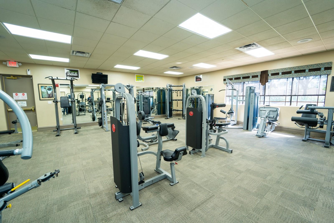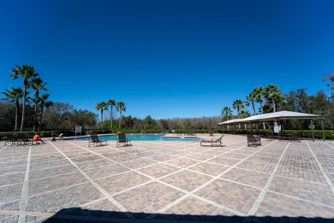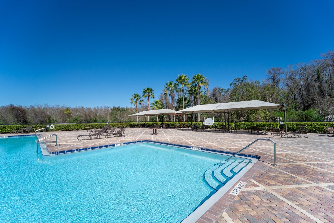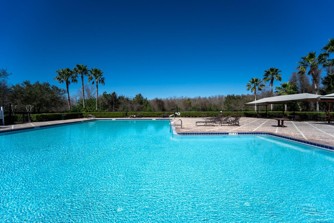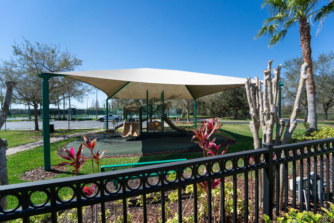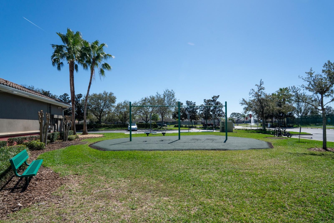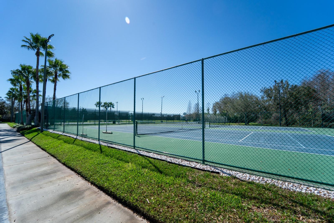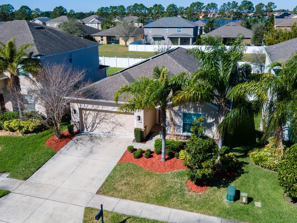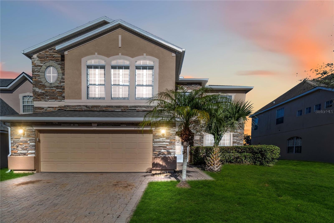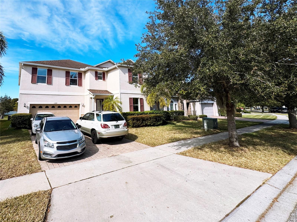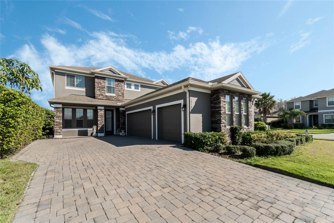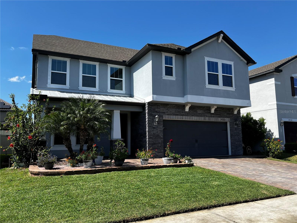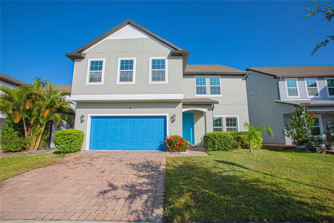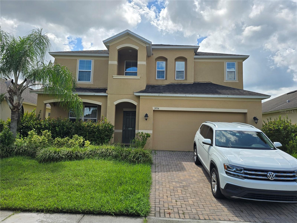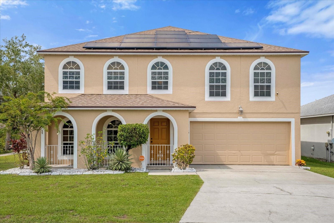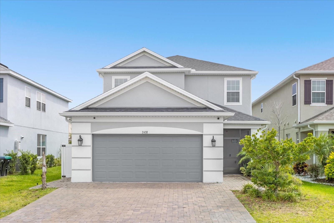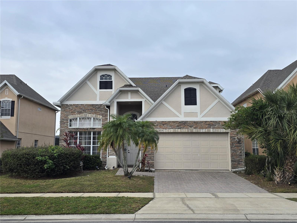1599 Thetford Circle, ORLANDO, FL 32824
Property Photos
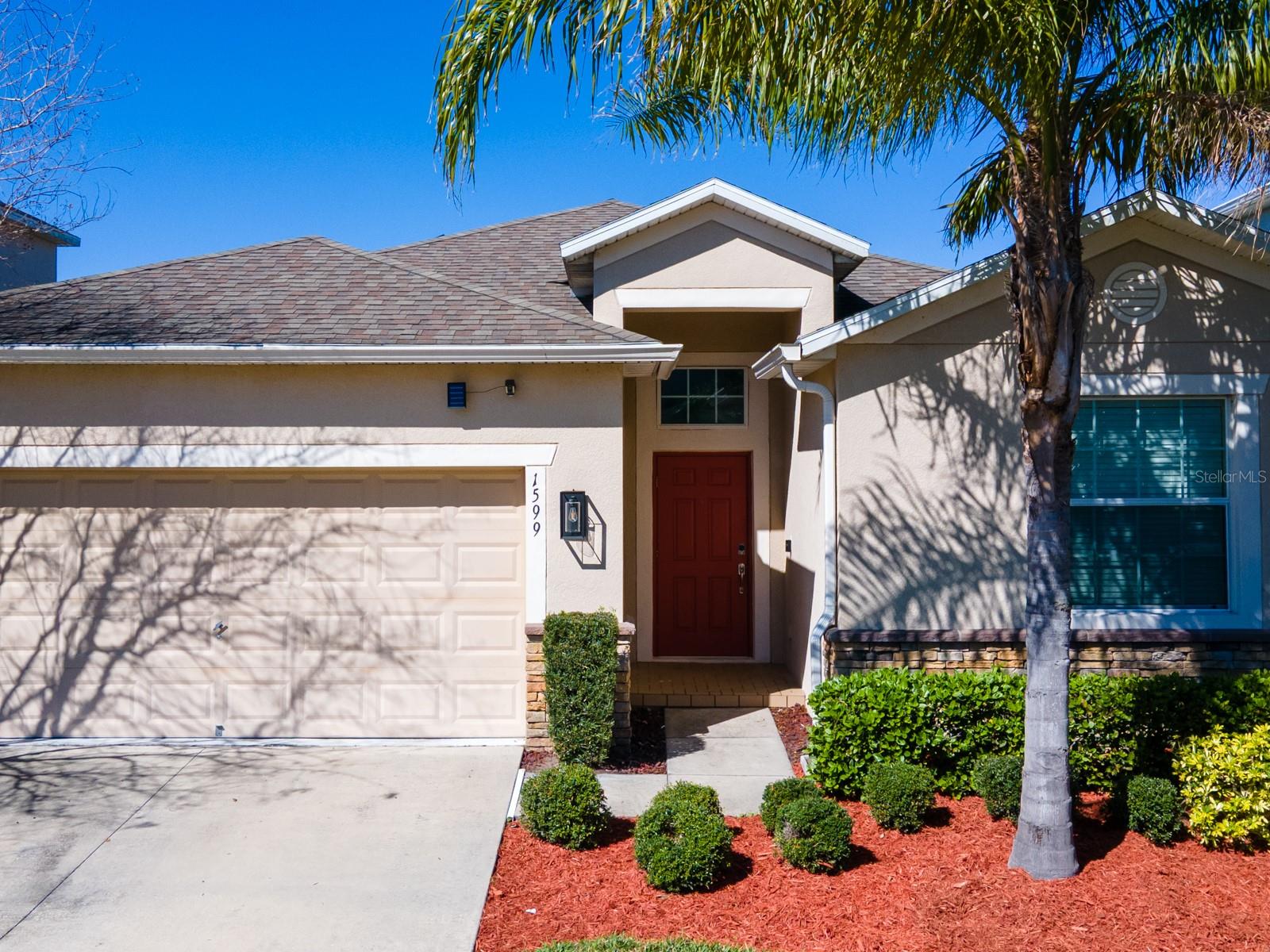
Would you like to sell your home before you purchase this one?
Priced at Only: $569,500
For more Information Call:
Address: 1599 Thetford Circle, ORLANDO, FL 32824
Property Location and Similar Properties
- MLS#: S5123289 ( Residential )
- Street Address: 1599 Thetford Circle
- Viewed: 36
- Price: $569,500
- Price sqft: $213
- Waterfront: No
- Year Built: 2015
- Bldg sqft: 2668
- Bedrooms: 4
- Total Baths: 3
- Full Baths: 3
- Garage / Parking Spaces: 2
- Days On Market: 13
- Additional Information
- Geolocation: 28.3499 / -81.3358
- County: ORANGE
- City: ORLANDO
- Zipcode: 32824
- Subdivision: Wyndham Lakes Estates
- Elementary School: Stonewyck
- Middle School: South Creek
- High School: Cypress Creek
- Provided by: TOP 7 REALTY LLC
- Contact: Audrey Torres
- 407-334-8082

- DMCA Notice
-
DescriptionThis amazing Single Story home features 4 bedrooms and 3 full bathrooms, open concept common areas, interior laundry room, and a 2 car garage; in the desired community of Wyndham Lakes Estate. Huge Master suite will be a relaxing retreat with two walk in closets, an ensuite bathroom with shower, dual sinks, and garden tub for the days you want to relax. The 4th Bedroom also has a bathroom for your guest or to be used as an in law suite. This Gorgeous Home its Open concept with a beautiful kitchen, large cabinet, crown molding stainless steel appliances, granite countertop with dual sink and center island, opens to the dining and living room area. Head onto the covered patio, entertain with a family and friends' barbecue and take a dip in the serene waters of the pool. Last but not least, the house has solar panels to offset the electric bill, and the seller would pay in full at closing. This Community offers a resort style swimming pool, tennis and basketball court, fitness center, and playground. This location has easy access to l 4, 417, 528 just 10 minutes away from Orlando International airport, and close to Lake Nona Medical City, shopping center, restaurants and much more!!! Your home sweet home is waiting. Schedule a tour, today!
Payment Calculator
- Principal & Interest -
- Property Tax $
- Home Insurance $
- HOA Fees $
- Monthly -
For a Fast & FREE Mortgage Pre-Approval Apply Now
Apply Now
 Apply Now
Apply NowFeatures
Building and Construction
- Covered Spaces: 0.00
- Exterior Features: Lighting, Sidewalk, Sliding Doors
- Fencing: Vinyl
- Flooring: Carpet, Ceramic Tile, Vinyl
- Living Area: 2041.00
- Roof: Shingle
School Information
- High School: Cypress Creek High
- Middle School: South Creek Middle
- School Elementary: Stonewyck Elementary
Garage and Parking
- Garage Spaces: 2.00
- Open Parking Spaces: 0.00
Eco-Communities
- Pool Features: Heated, In Ground
- Water Source: Public
Utilities
- Carport Spaces: 0.00
- Cooling: Central Air
- Heating: Electric
- Pets Allowed: Yes
- Sewer: Public Sewer
- Utilities: BB/HS Internet Available, Electricity Available, Electricity Connected, Sewer Connected, Street Lights, Water Connected
Finance and Tax Information
- Home Owners Association Fee: 140.00
- Insurance Expense: 0.00
- Net Operating Income: 0.00
- Other Expense: 0.00
- Tax Year: 2024
Other Features
- Appliances: Dishwasher, Disposal, Dryer, Microwave, Range, Refrigerator, Washer
- Association Name: Artemis Lifestyle
- Association Phone: (407) 705-2190
- Country: US
- Furnished: Unfurnished
- Interior Features: Ceiling Fans(s), Crown Molding, Living Room/Dining Room Combo, Open Floorplan, Thermostat, Walk-In Closet(s)
- Legal Description: WYNDHAM LAKES ESTATES UNIT 6A 82/97 LOT12
- Levels: One
- Area Major: 32824 - Orlando/Taft / Meadow woods
- Occupant Type: Vacant
- Parcel Number: 32-24-30-9631-00-120
- Views: 36
- Zoning Code: P-D
Similar Properties
Nearby Subdivisions
Arbors At Meadow Woods
Beacon Park Ph 02
Beacon Park Ph 3
Bishop Lndg Ph 1
Bishop Lndg Ph 3
Cedar Bend At Meadow Woods Ph
Cedar Bend At Wyndham Lakes
Cedar Bendmdw Woods Ph 02 Ac
Creekstone Ph 2
Estatessawgrass Plantation
Fieldstone Estates
Fieldstone Ests At Meadow Wood
Forest Ridge
Greenpointe
Harbor Lakes 50 77
Huntcliff Park
Huntcliff Park 51 48
La Cascada Ph 01
La Cascada Ph 01c
Lake Preserve Ph 1
Lake Preserve Ph 2
Lake Preserveph 2
Meadow Woods Village 04
Meadow Woods Village 09 Ph 02
Meadow Woods Village 10
Orlando Kissimmee Farms
Pebble Creek Ph 01
Pebble Creek Ph 02
Reservesawgrass Ph 1
Reservesawgrass Ph 2
Reservesawgrass Ph 3
Reservesawgrass Ph 4b
Reservesawgrassph 1
Reservesawgrassph 4c
Reservesawgrassph 6
Rosewood
Sandhill Preserve At Arbor Mea
Sandpoint At Meadow Woods
Sawgrass Plantation Ph 01a
Sawgrass Plantationph 1d
Sawgrass Pointe Ph 1
Sawgrass Pointe Ph 2
Somerset Park Ph 1
Somerset Park Ph 2
Somerset Park Phase 3
Southchase Ph 01b Prcl 46
Southchase Ph 01b Village 02
Southchase Ph 01b Village 08
Southchase Ph 01b Village 10
Southchase Ph 01b Village 11a
Southchase Ph 01b Village 12b
Spahlers Add To Taft
Spring Lake
Taft Tier 1 Thru 9
Taft Town
Taft Town Rep
Wetherbee Lakes Sub
Willow Pond Ph 01
Willowbrook Ph 01
Willowbrook Ph 02
Willowbrook Ph 03
Windcrest At Meadow Woods 51 2
Woodbridge At Meadow Woods
Woodland Park
Woodland Park Ph 1a
Woodland Park Ph 2
Woodland Park Ph 7
Woodland Park Ph 8
Woodland Park Phase 1a
Woodland Park Phase 5
Wyndham Lakes Estates
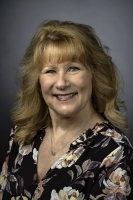
- Marian Casteel, BrkrAssc,REALTOR ®
- Tropic Shores Realty
- CLIENT FOCUSED! RESULTS DRIVEN! SERVICE YOU CAN COUNT ON!
- Mobile: 352.601.6367
- Mobile: 352.601.6367
- 352.601.6367
- mariancasteel@yahoo.com


