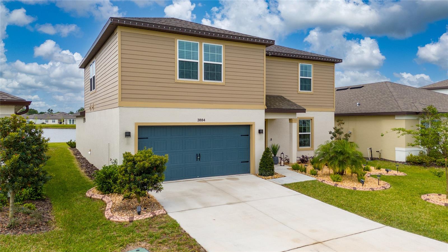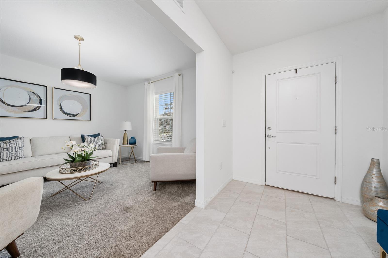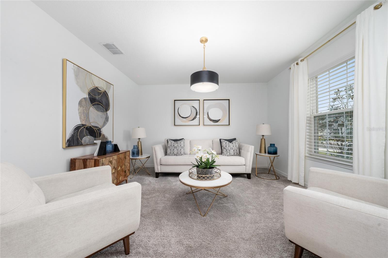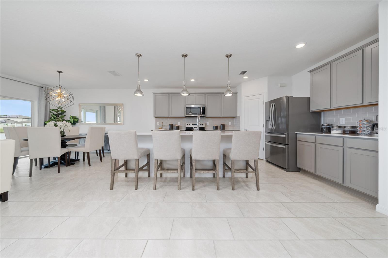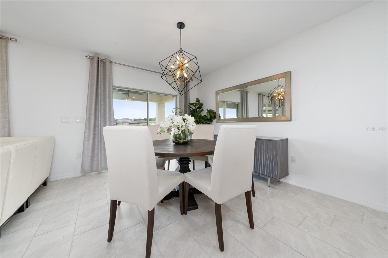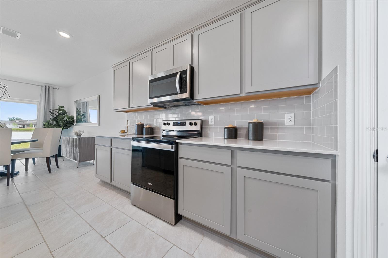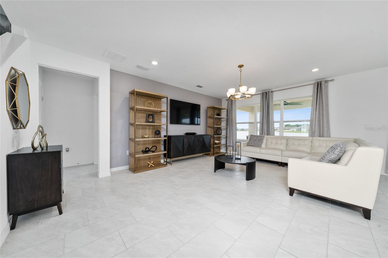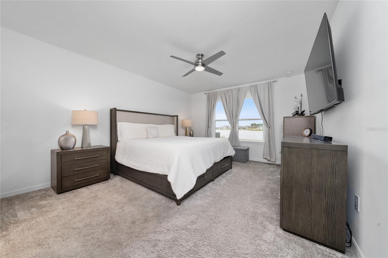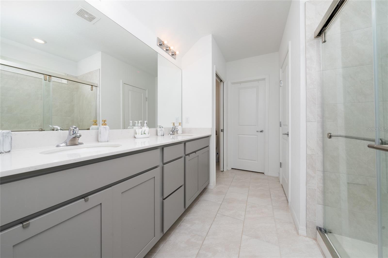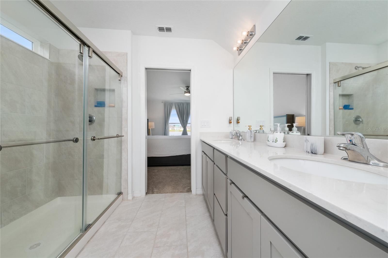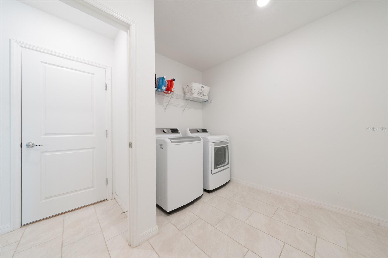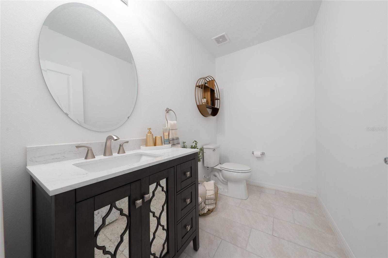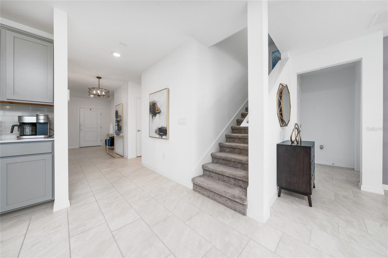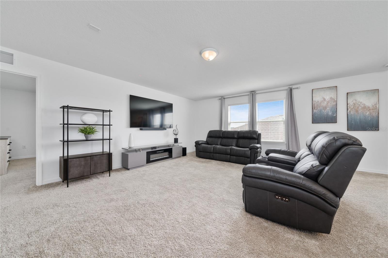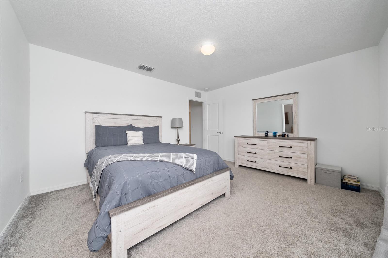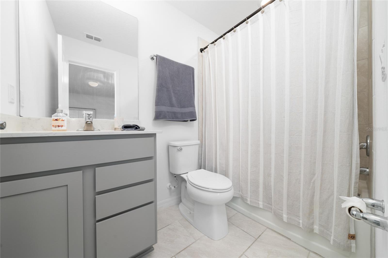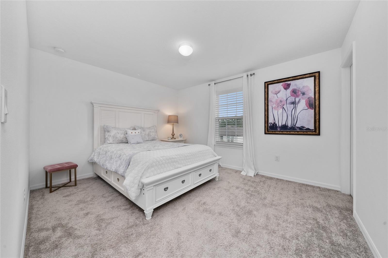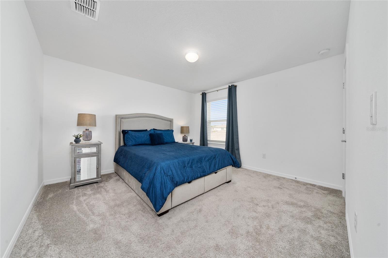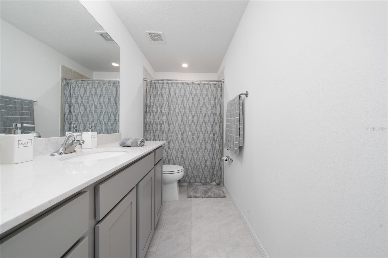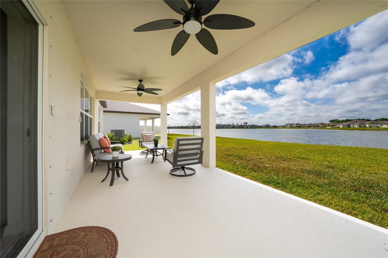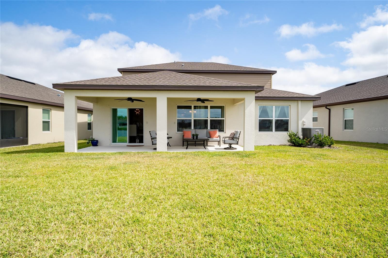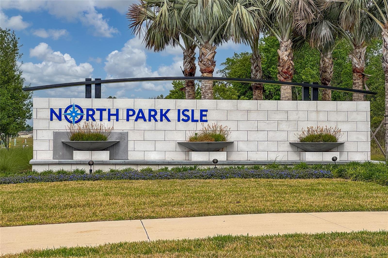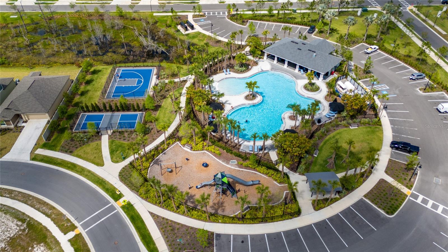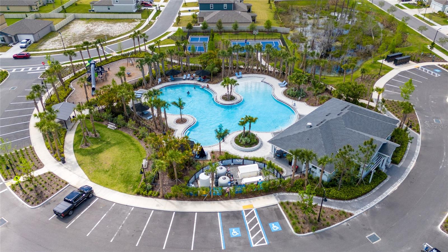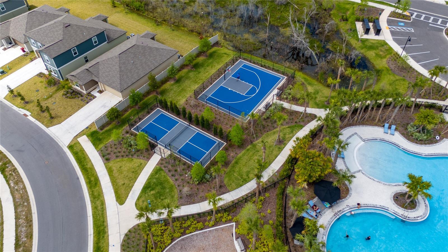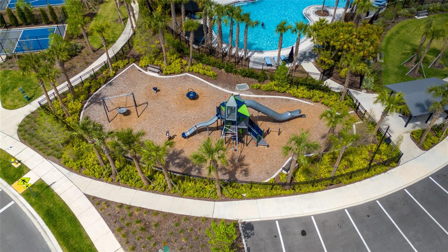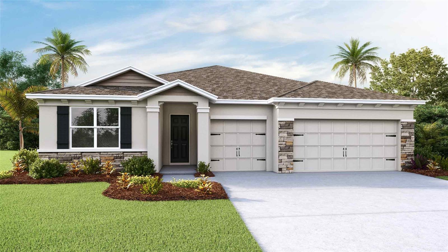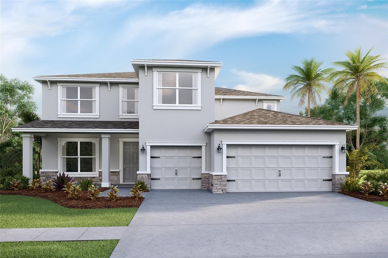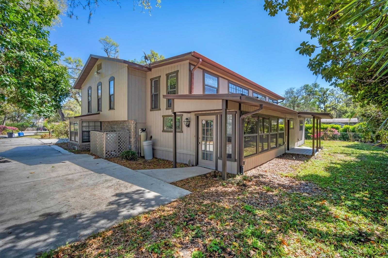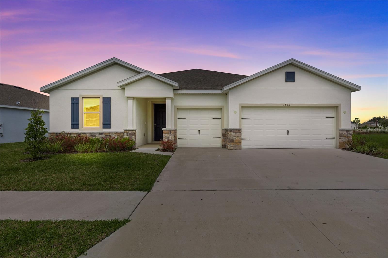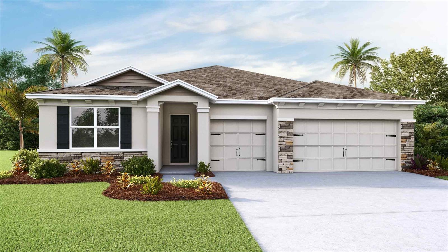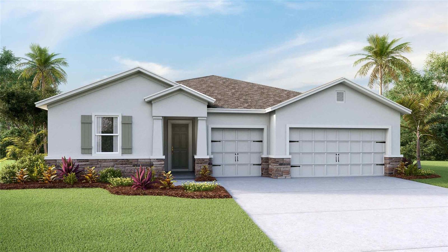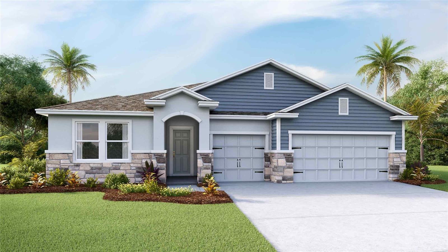3884 Capri Coast Drive, PLANT CITY, FL 33565
Property Photos
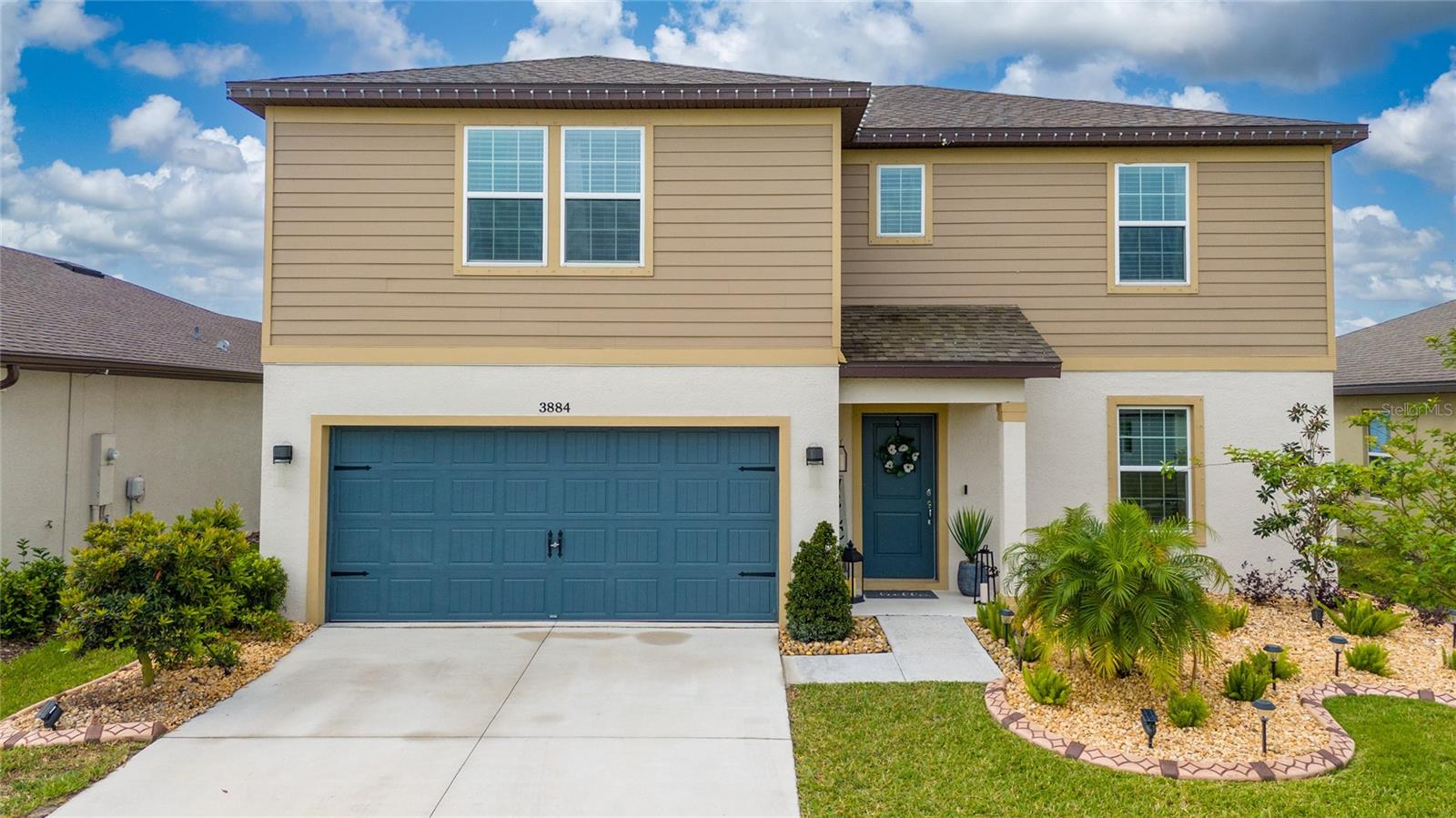
Would you like to sell your home before you purchase this one?
Priced at Only: $479,000
For more Information Call:
Address: 3884 Capri Coast Drive, PLANT CITY, FL 33565
Property Location and Similar Properties
- MLS#: S5124155 ( Residential )
- Street Address: 3884 Capri Coast Drive
- Viewed: 11
- Price: $479,000
- Price sqft: $166
- Waterfront: No
- Year Built: 2023
- Bldg sqft: 2890
- Bedrooms: 4
- Total Baths: 4
- Full Baths: 3
- 1/2 Baths: 1
- Garage / Parking Spaces: 2
- Days On Market: 20
- Additional Information
- Geolocation: 28.0615 / -82.1141
- County: HILLSBOROUGH
- City: PLANT CITY
- Zipcode: 33565
- Subdivision: North Park Isle Ph 1a
- Elementary School: Knights
- Middle School: Marshall
- High School: Plant City
- Provided by: LPT REALTY, LLC
- Contact: Aminta Castro
- 877-366-2213

- DMCA Notice
-
DescriptionTHE HOUSE OF YOUR DREAMS, you have to see this spectacular Centex Wakefield model home, unique in this community for sale. the house feature 4 Bedrooms and 3.5 Bathrooms. Community of North Park Isle! Centrally located in Plant City, minutes from I 4, North Park Isle offers easy access to the Greater Tampa Bay Area, Lakeland, and Orlando. Plus, the communitys resort style amenities include a clubhouse, pool, playground, kayak launch and more. Set on a highly desired, water view homesite, this home has all the space you've been looking for. The designer kitchen showcases a center island with a large single bowl sink, gray cabinets, and quartz countertops with a 3"x6" gray subway tile backsplash, Whirlpool stainless steel appliances including, dishwasher, microwave, refrigerator and range. The bathrooms have matching gray cabinets and quartz countertops, comfort height commodes, a walk in shower, and dual sinks in the Owner's bath. There is 12x24 floor tile in the main living areas, baths, and laundry room, and stain resistant carpet in the bedrooms. This home makes great use of space with a versatile flex room, oversized loft, an additional 3rd full bath off the 4th bedroom, walk in closets in the Owners suite, bedroom, 3 and bedroom 4, a convenient laundry room, storage under the stairs, and an upgraded covered lanai. Additional upgrades include 4 LED downlights in the gathering room,
Payment Calculator
- Principal & Interest -
- Property Tax $
- Home Insurance $
- HOA Fees $
- Monthly -
For a Fast & FREE Mortgage Pre-Approval Apply Now
Apply Now
 Apply Now
Apply NowFeatures
Building and Construction
- Covered Spaces: 0.00
- Exterior Features: Hurricane Shutters, Irrigation System, Lighting, Sidewalk
- Flooring: Carpet, Ceramic Tile
- Living Area: 2890.00
- Roof: Shingle
Land Information
- Lot Features: Sidewalk
School Information
- High School: Plant City-HB
- Middle School: Marshall-HB
- School Elementary: Knights-HB
Garage and Parking
- Garage Spaces: 2.00
- Open Parking Spaces: 0.00
Eco-Communities
- Water Source: Public
Utilities
- Carport Spaces: 0.00
- Cooling: Central Air
- Heating: Central, Electric
- Pets Allowed: Yes
- Sewer: Public Sewer
- Utilities: Cable Available, Electricity Available, Phone Available, Public, Sewer Available, Street Lights, Underground Utilities, Water Available
Finance and Tax Information
- Home Owners Association Fee Includes: None
- Home Owners Association Fee: 112.19
- Insurance Expense: 0.00
- Net Operating Income: 0.00
- Other Expense: 0.00
- Tax Year: 2024
Other Features
- Appliances: Dishwasher, Dryer, Electric Water Heater, Microwave, Range, Refrigerator, Washer
- Association Name: Inframark Infrastructure management services
- Association Phone: 813-873-7300
- Country: US
- Furnished: Unfurnished
- Interior Features: Living Room/Dining Room Combo, Open Floorplan, Primary Bedroom Main Floor, Stone Counters, Thermostat, Walk-In Closet(s)
- Legal Description: NORTH PARK ISLE PHASE 1A LOT 280
- Levels: Two
- Area Major: 33565 - Plant City
- Occupant Type: Owner
- Parcel Number: P-09-28-22-C5B-000000-00280.0
- View: Water
- Views: 11
- Zoning Code: PD
Similar Properties
Nearby Subdivisions
9l9 A C Willis Subdivision
Ansley Terrace
Crocker Place
Cypress Reserve Ph 2
Farm At Varrea
Franklin Oaks
Gallagher Ranch
Hallman Estates
Martins Acres
Merrin Acres
N And E Of Plant City Area
North Park Isle
North Park Isle Ph 1a
North Park Isle Ph 1b 1c 1d
North Park Isle Ph 2a
Oakrest
Old Fashioned Acres
Park East
Park East Phase 1b 2 3a And 3b
Render Place
Stafford Oaks
Tomlinsons Acres Platted
Unplatted
Varrea Ph 1
Zzz Unplatted
Zzzunplatted

- Marian Casteel, BrkrAssc,REALTOR ®
- Tropic Shores Realty
- CLIENT FOCUSED! RESULTS DRIVEN! SERVICE YOU CAN COUNT ON!
- Mobile: 352.601.6367
- Mobile: 352.601.6367
- 352.601.6367
- mariancasteel@yahoo.com


