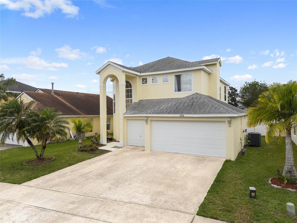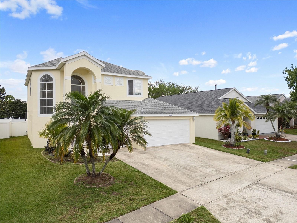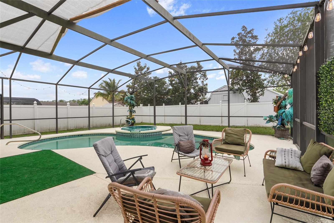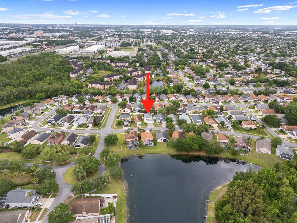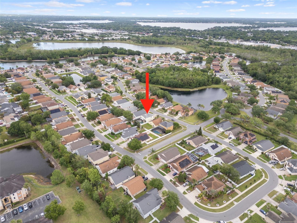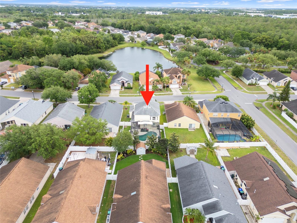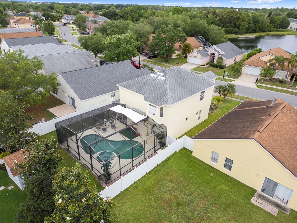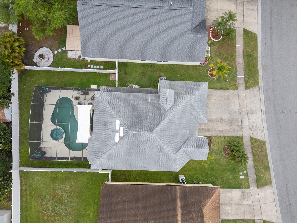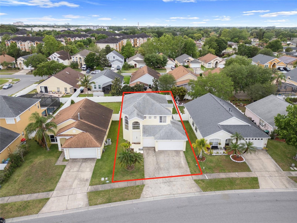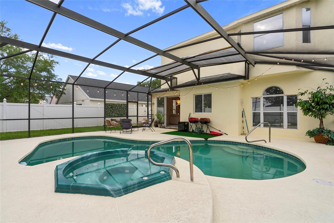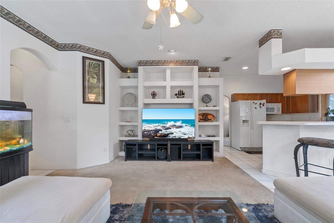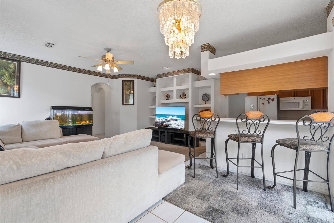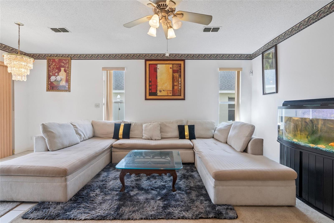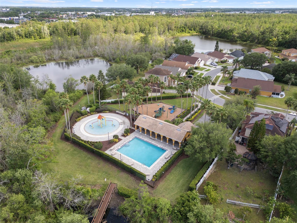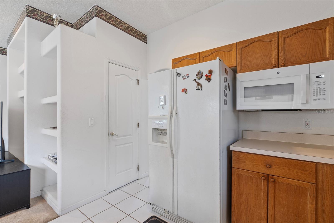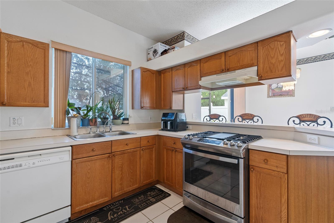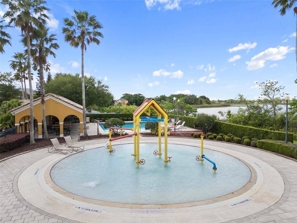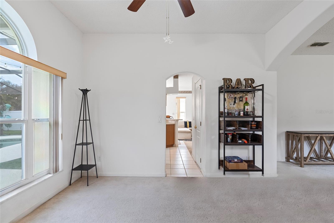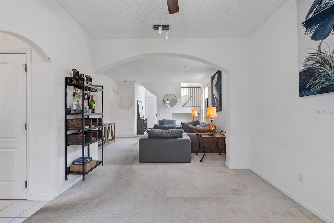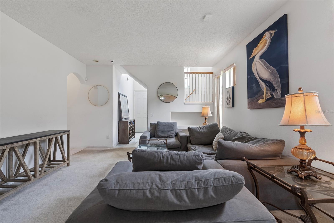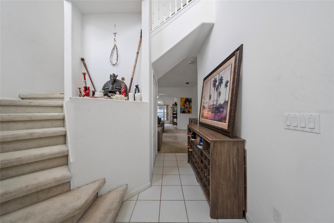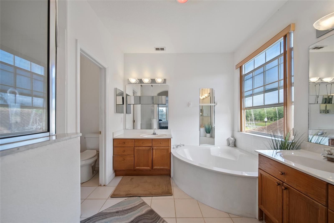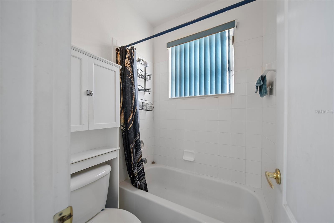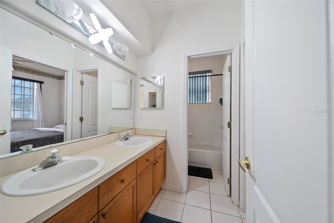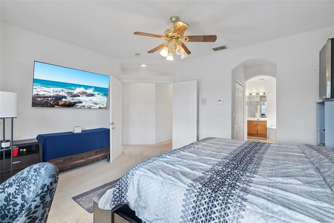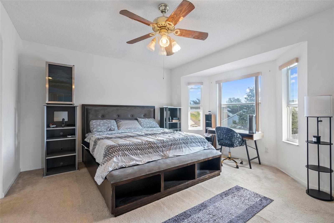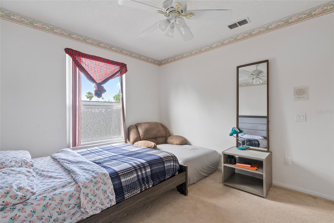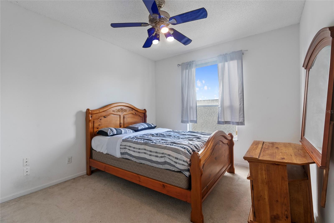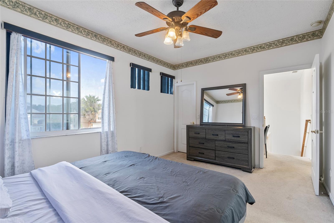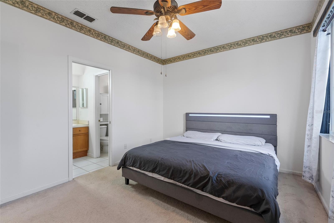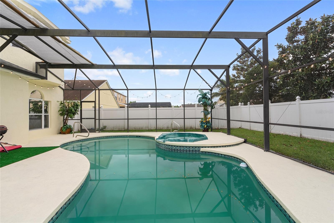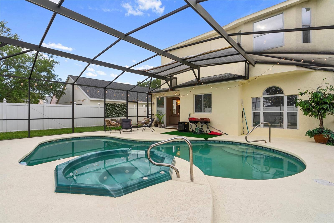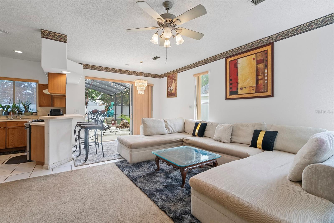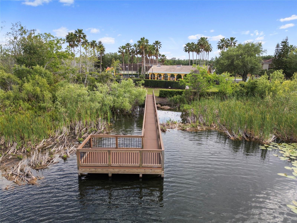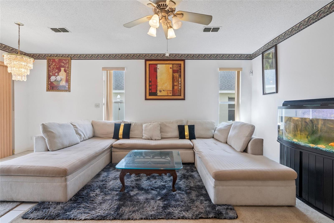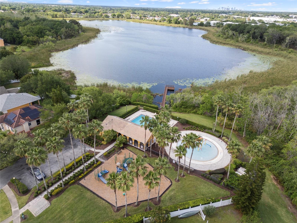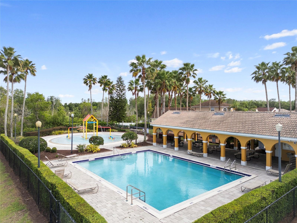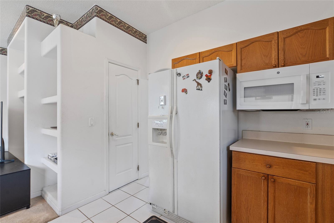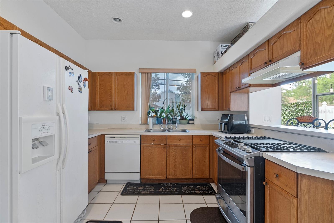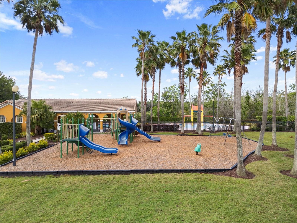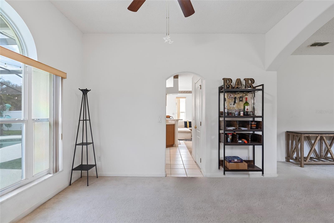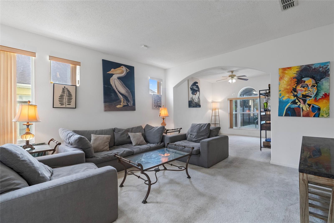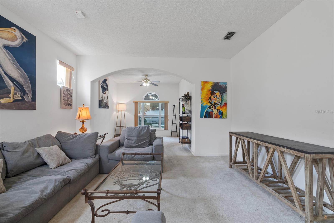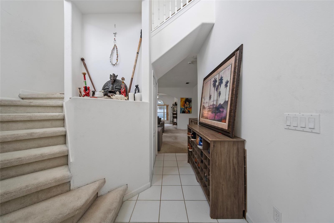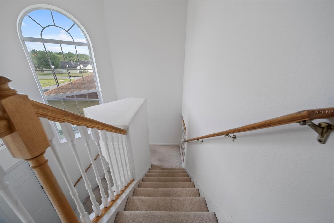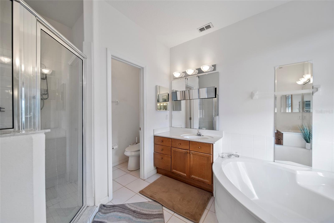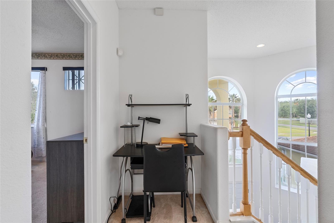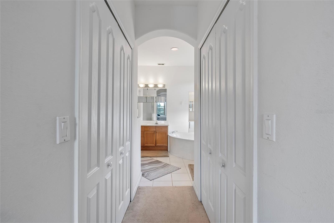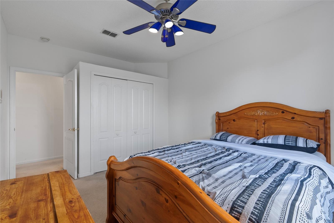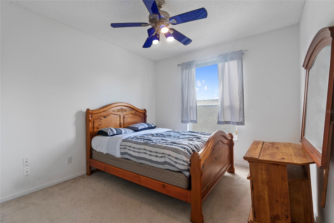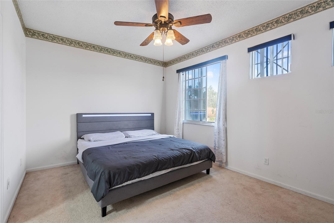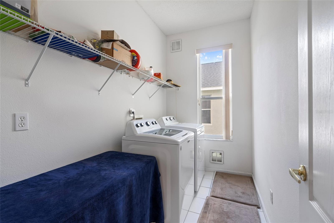6714 Bouganvillea Crescent Drive, ORLANDO, FL 32809
Property Photos
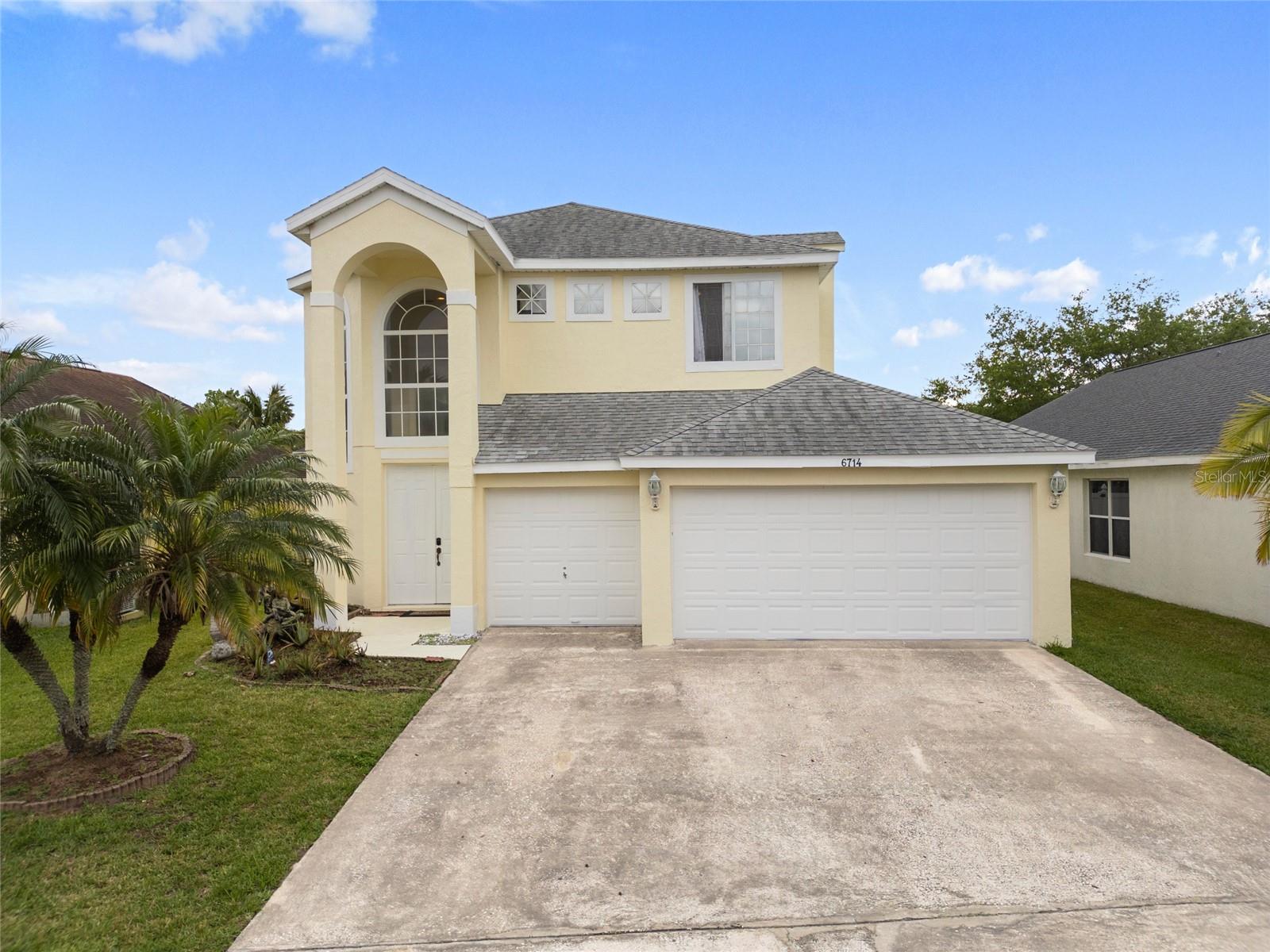
Would you like to sell your home before you purchase this one?
Priced at Only: $510,000
For more Information Call:
Address: 6714 Bouganvillea Crescent Drive, ORLANDO, FL 32809
Property Location and Similar Properties
- MLS#: S5125071 ( Residential )
- Street Address: 6714 Bouganvillea Crescent Drive
- Viewed: 38
- Price: $510,000
- Price sqft: $173
- Waterfront: No
- Year Built: 2000
- Bldg sqft: 2955
- Bedrooms: 4
- Total Baths: 3
- Full Baths: 2
- 1/2 Baths: 1
- Garage / Parking Spaces: 3
- Days On Market: 87
- Additional Information
- Geolocation: 28.4549 / -81.3748
- County: ORANGE
- City: ORLANDO
- Zipcode: 32809
- Subdivision: Lake Gloria Preserve Ph 01b
- Elementary School: Winegard Elem
- Middle School: Judson B Walker
- High School: Oak Ridge
- Provided by: LUXE PROPERTIES
- Contact: Elizabeth Gakuu
- 305-809-7650

- DMCA Notice
-
DescriptionA stunning 4 bedroom, 2 and a half bathroom this home is a true gem. Located in the gated community of Lake Gloria Preserve it boasts a perfect blend of comfort and style. Located in a prime location, just minutes from Downtown Orlando, the International Airport, major highways, and top attractions. The homes spacious, split level design includes a large family room that flows into the kitchen, with modern appliances, and ample cabinet space. Additional conveniences include a large laundry room with shelving (washer & dryer convey) . Upstairs, the huge master suite boasts a spa like ensuite with a walk in shower, jacuzzi tub, and an oversized walk in closet. The additional three bedrooms are generously sized and share a full bathroom. Outside, enjoy a pool and a spa with a fenced in backyard and screened porch, perfect for relaxation or entertaining.
Payment Calculator
- Principal & Interest -
- Property Tax $
- Home Insurance $
- HOA Fees $
- Monthly -
For a Fast & FREE Mortgage Pre-Approval Apply Now
Apply Now
 Apply Now
Apply NowFeatures
Building and Construction
- Covered Spaces: 0.00
- Exterior Features: Lighting, Sidewalk, Sliding Doors
- Flooring: Carpet, Ceramic Tile
- Living Area: 2298.00
- Roof: Shingle
Property Information
- Property Condition: Completed
School Information
- High School: Oak Ridge High
- Middle School: Judson B Walker Middle
- School Elementary: Winegard Elem
Garage and Parking
- Garage Spaces: 3.00
- Open Parking Spaces: 0.00
Eco-Communities
- Pool Features: In Ground
- Water Source: Public
Utilities
- Carport Spaces: 0.00
- Cooling: Central Air
- Heating: Central
- Pets Allowed: Yes
- Sewer: Public Sewer
- Utilities: Water Available, Water Connected
Finance and Tax Information
- Home Owners Association Fee: 89.33
- Insurance Expense: 0.00
- Net Operating Income: 0.00
- Other Expense: 0.00
- Tax Year: 2024
Other Features
- Appliances: Convection Oven, Cooktop, Dishwasher, Electric Water Heater, Microwave, Refrigerator
- Association Name: Christie Zarilla
- Association Phone: 4077815785
- Country: US
- Furnished: Unfurnished
- Interior Features: Central Vaccum, Living Room/Dining Room Combo, Vaulted Ceiling(s)
- Legal Description: LAKE GLORIA PRESERVE PHASE 1B 41/38 LOT119
- Levels: Two
- Area Major: 32809 - Orlando/Pinecastle/Oakridge/ Edgewood
- Occupant Type: Owner
- Parcel Number: 25-23-29-5887-01-190
- Views: 38
- Zoning Code: R-3
Nearby Subdivisions
0000
Elmeradd
Elmers Add
Graham Gardens
J A Wilks Sub
J J Reaves Sub
Keen Castle
Lake Gloria Preserve Ph 01b
Lake Gloria Preserve Ph 02a
Las Palmas
Mandalay Shores
Morningside Park
Nela Isle
Orlando Central Park 03
Pinecastle Park
River Oaks
Sandlake Courtyards Condo 5901
Sky Lake
Sky Lake Rep
Skylake
Skylake Oakridge Sec
Southwood Sub
W R Annos Add

- Marian Casteel, BrkrAssc,REALTOR ®
- Tropic Shores Realty
- CLIENT FOCUSED! RESULTS DRIVEN! SERVICE YOU CAN COUNT ON!
- Mobile: 352.601.6367
- Mobile: 352.601.6367
- 352.601.6367
- mariancasteel@yahoo.com


