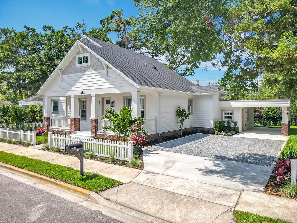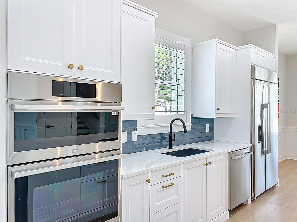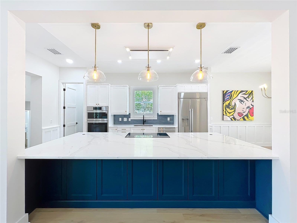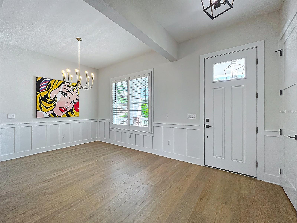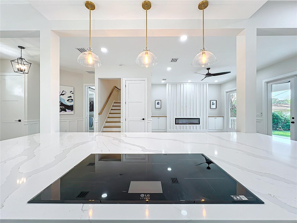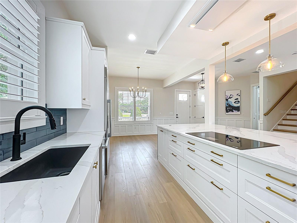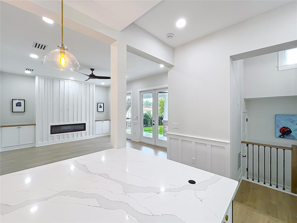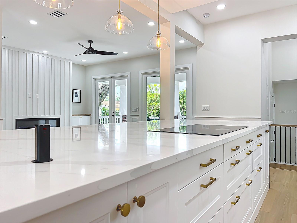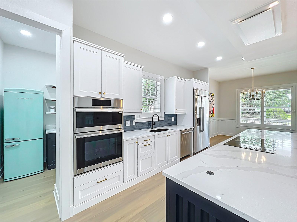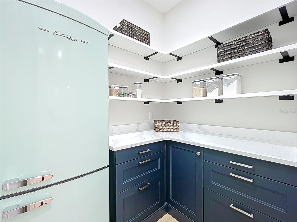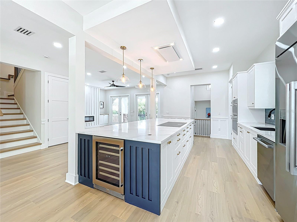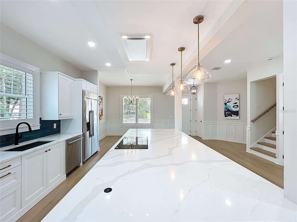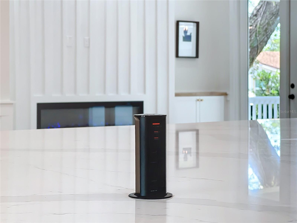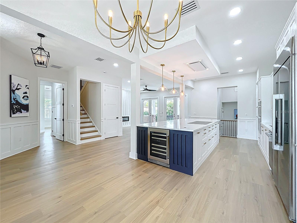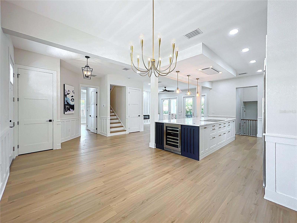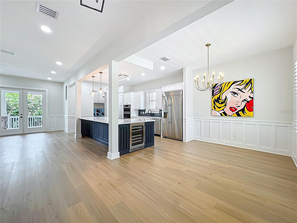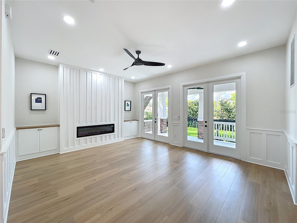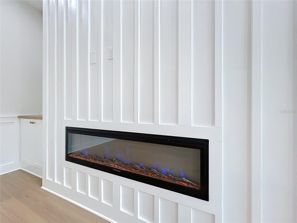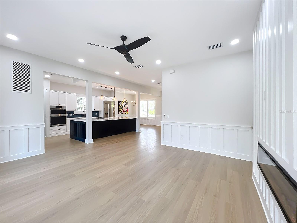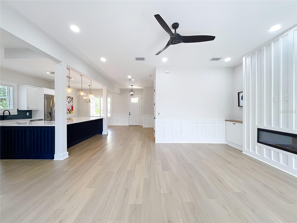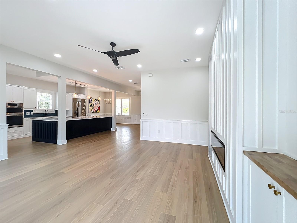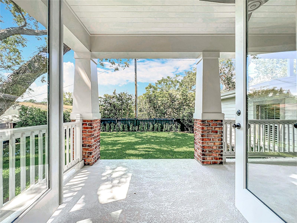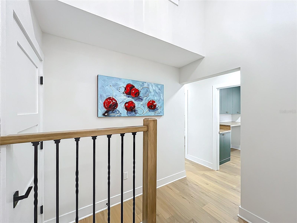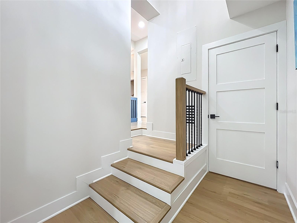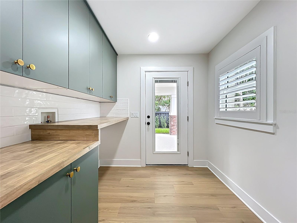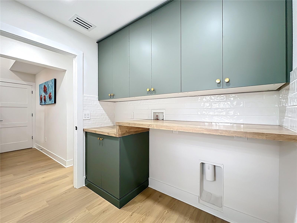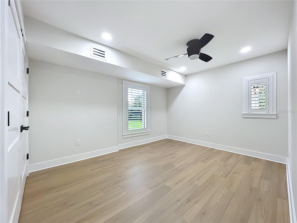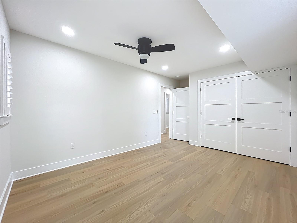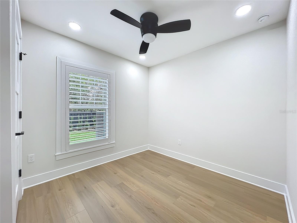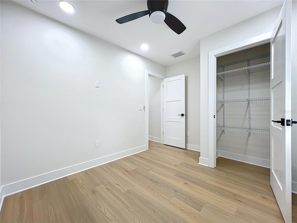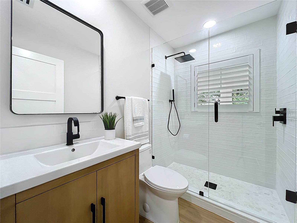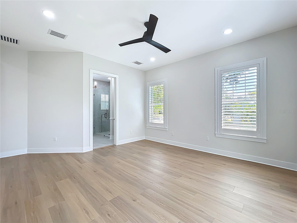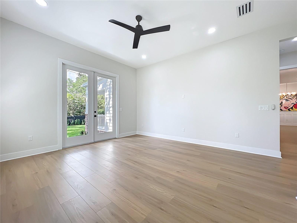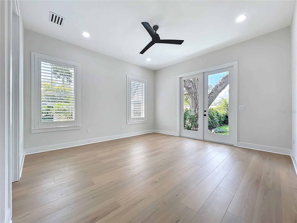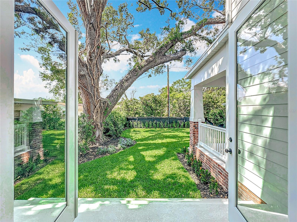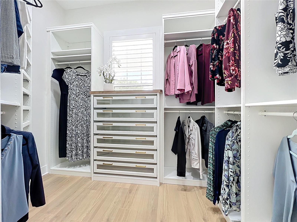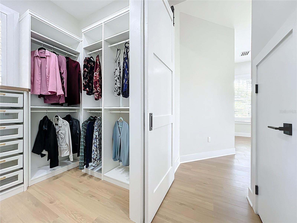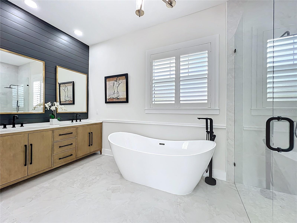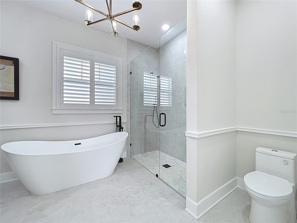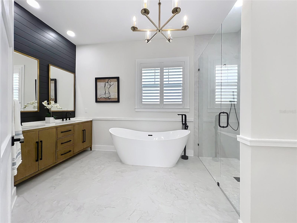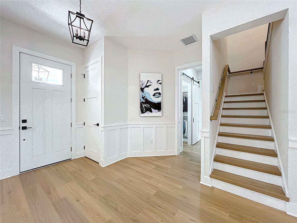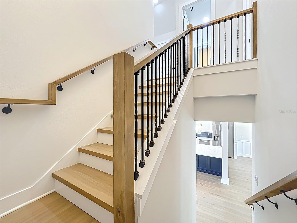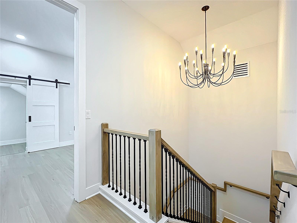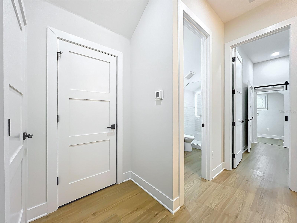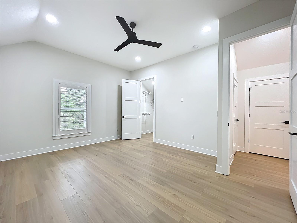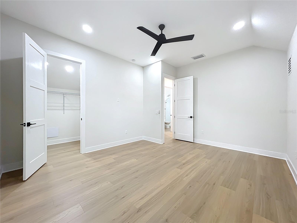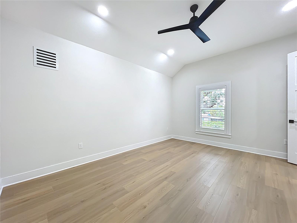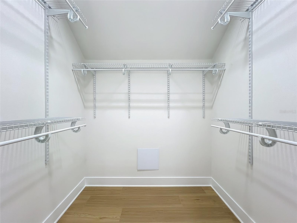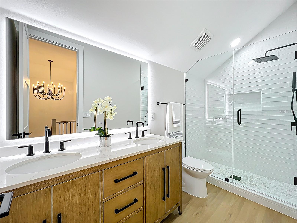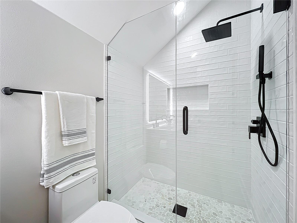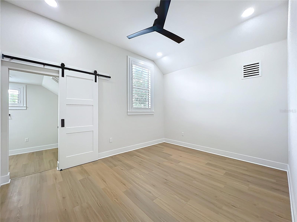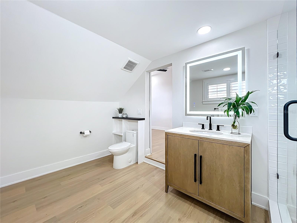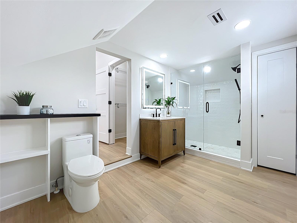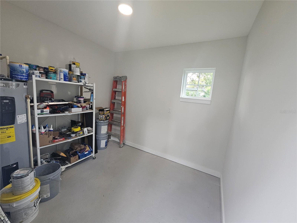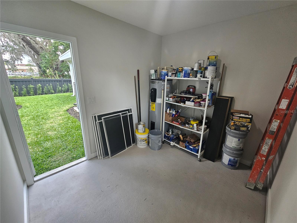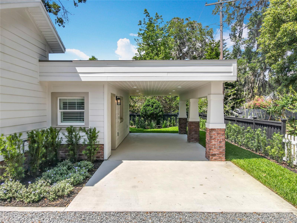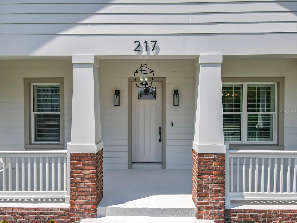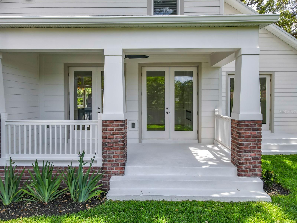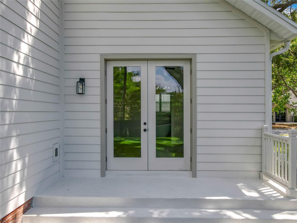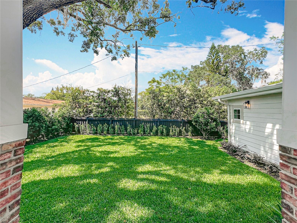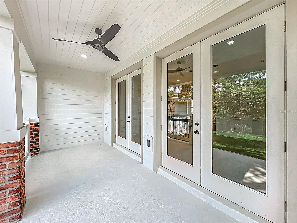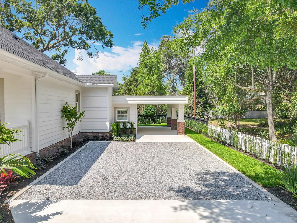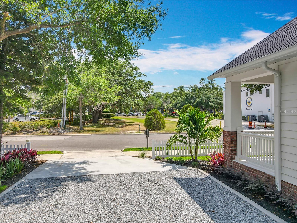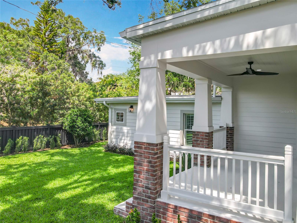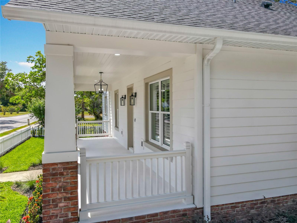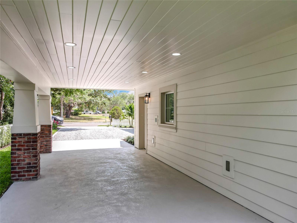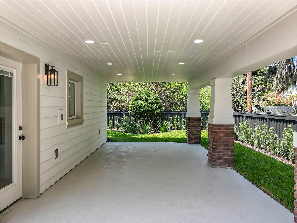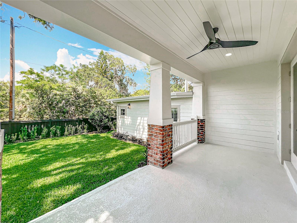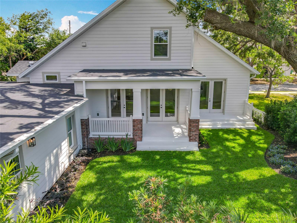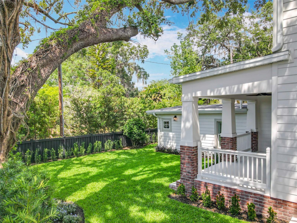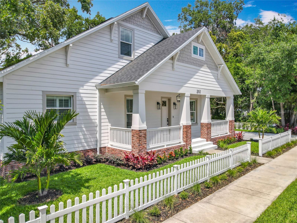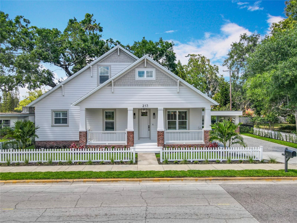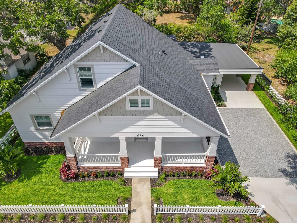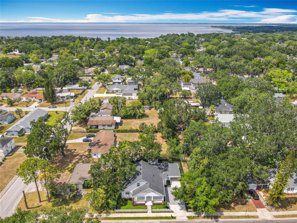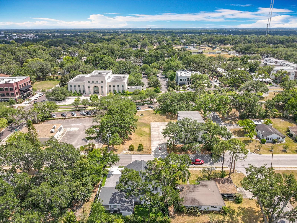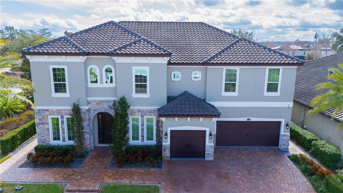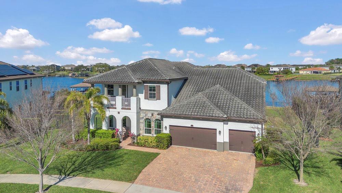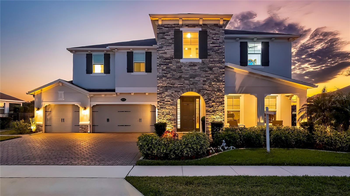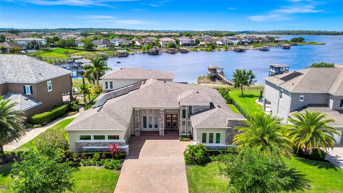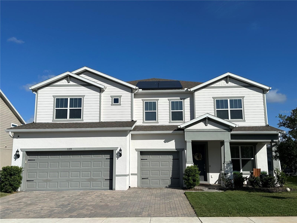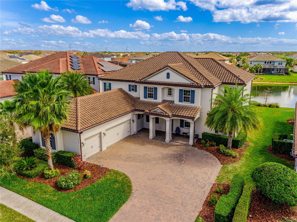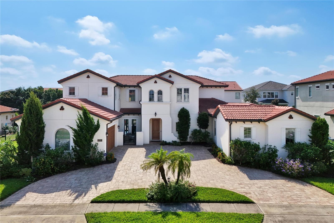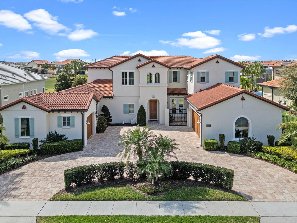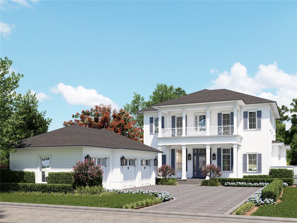217 W Bay Street, WINTER GARDEN, FL 34787
Property Photos
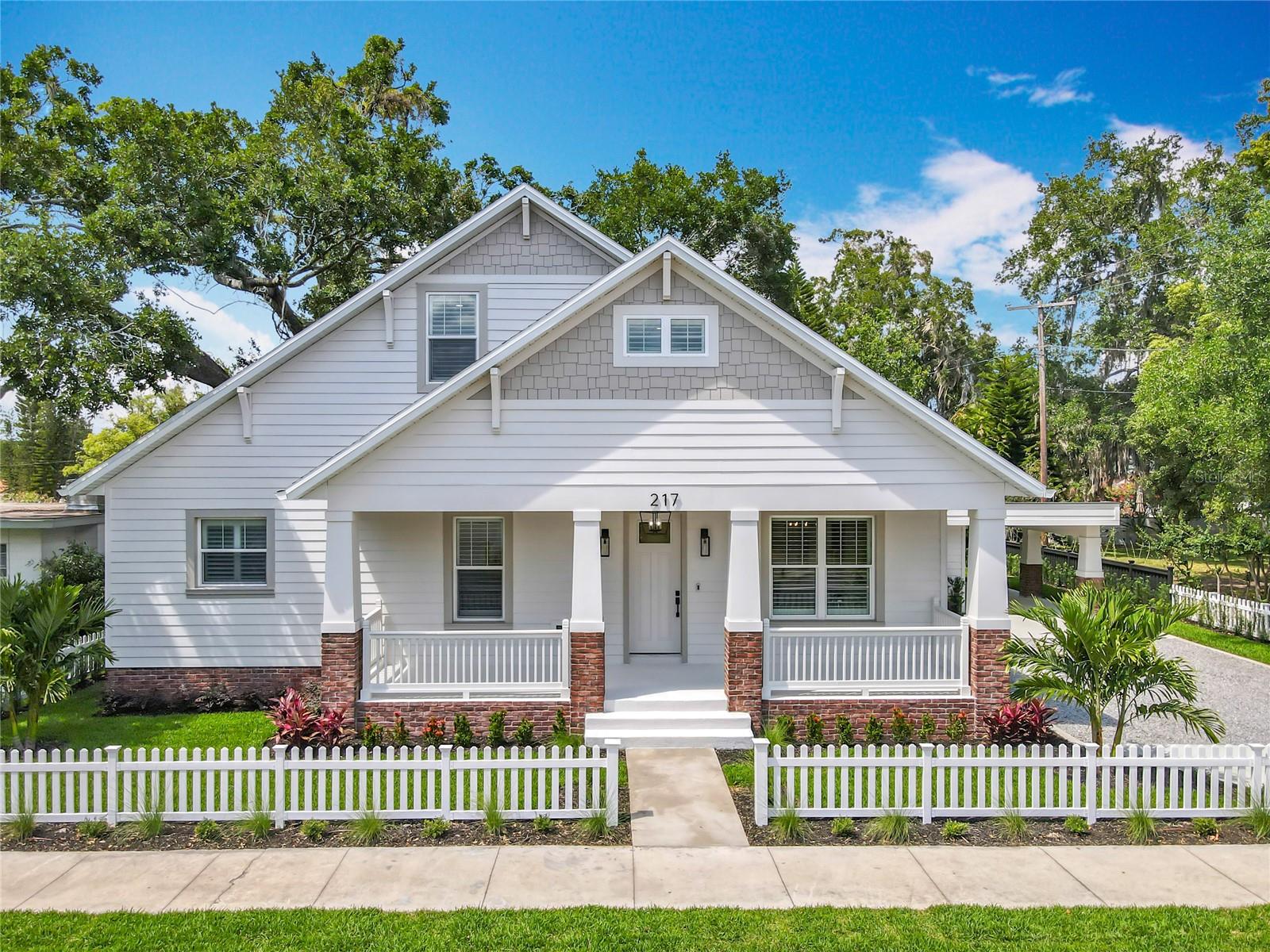
Would you like to sell your home before you purchase this one?
Priced at Only: $1,650,000
For more Information Call:
Address: 217 W Bay Street, WINTER GARDEN, FL 34787
Property Location and Similar Properties
- MLS#: S5125908 ( Residential )
- Street Address: 217 W Bay Street
- Viewed: 2
- Price: $1,650,000
- Price sqft: $467
- Waterfront: No
- Year Built: 2025
- Bldg sqft: 3536
- Bedrooms: 5
- Total Baths: 4
- Full Baths: 4
- Garage / Parking Spaces: 1
- Days On Market: 3
- Additional Information
- Geolocation: 28.5659 / -81.5898
- County: ORANGE
- City: WINTER GARDEN
- Zipcode: 34787
- Subdivision: Cooper Sewell Add
- Provided by: WATSON REALTY CORP.
- Contact: Sue Webb
- 407-589-1600

- DMCA Notice
-
DescriptionLOCATION, LOCATION, LOCATION!!! Brand NEW home in the heart of highly sought after HISTORIC Wnter Garden with all its small town charm, dining, shopping and the popular West Orange Trail just steps from your FRONT DOOR!! Original 576 sq ft 1950's home completely renovated and extended to create this unique 2800 sq ft, 5 bed, 4 bath, Craftsman style home with an additional 10ft x 8ft storage room or workshop! Relax on your front porch and enjoy the atmosphere of this idyllic, old town. As you enter into the foyer, the bright, spacious home opens out before you. Main living area consists of stunning kitchen with high end LG stainless appliances with wine fridge, built in oven and microwave, 42" refrigerator and induction cooktop. Oversized island with ample storage and seating. Huge walk in panty with additional retro style refrigerator. Family room with built in fireplace with extra storage and 2 sets of french doors leading onto large covered porch overlooking pretty, fully fenced and landscaped garden perfect to relax with your favorite beverage! The primary bedroom suite, with walk in custom closets and gorgeous en suit bathroom, also has french doors opening onto a separate patio! From the kitchen, steps lead down to two further bedrooms, full bathroom and utility room this area could easily be used as an in law suite or office with a theater room the options are endless! Side door from utility room leads onto large covered car port with electric vehicle charger outlet and storage room/workshop to the rear. Upstairs you will find two large bedrooms, one with en suite bathroom, another full bathroom, linen closet and large storage. High end finishes include, plantation shutters, 6" baseboards, 8 ft doors, 10ft ceilings (8 ft in original part of home), luxury waterproof vinyl plank flooring throughout with tile in bathrooms, chair rail and paneling, modern linea AC vents, upgraded lighting, 2 zone AC, gutters with leaf guards, oversized driveway with ample parking, pretty picket fencing with upgraded landscaping for great curb appeal. Come see why Winter Garden is Southwest Orlando's hottest market. Golf Cart District with charming stores, restaurants and family parks. Embrace the beauty and convenience that surrounds you. A morning stroll to the local weekly farmers market or work up a sweat on the infamous West Orange Trail. Take a golf cart ride and soak up the views of Lake Apopka with lakefront fishing dock or grab a bite to eat or relax with friends at the Crooked Can Brewery. Family day to the splash pad and then take a break for ice cream! The list is ENDLESS! Do not miss the opportunity to make this your home and live the Winter Garden Lifestyle in this most desirable and enchanting place!!
Payment Calculator
- Principal & Interest -
- Property Tax $
- Home Insurance $
- HOA Fees $
- Monthly -
For a Fast & FREE Mortgage Pre-Approval Apply Now
Apply Now
 Apply Now
Apply NowFeatures
Building and Construction
- Covered Spaces: 0.00
- Exterior Features: French Doors, Garden, Lighting, Private Mailbox, Rain Gutters, Sidewalk, Storage
- Fencing: Fenced, Vinyl, Wood
- Flooring: Luxury Vinyl, Tile
- Living Area: 2800.00
- Roof: Shingle
Property Information
- Property Condition: Completed
Garage and Parking
- Garage Spaces: 0.00
- Open Parking Spaces: 0.00
- Parking Features: Driveway
Eco-Communities
- Water Source: Public
Utilities
- Carport Spaces: 1.00
- Cooling: Central Air
- Heating: Central, Electric
- Pets Allowed: Yes
- Sewer: Public Sewer
- Utilities: Cable Available, Electricity Connected, Public, Water Connected
Finance and Tax Information
- Home Owners Association Fee: 0.00
- Insurance Expense: 0.00
- Net Operating Income: 0.00
- Other Expense: 0.00
- Tax Year: 2024
Other Features
- Appliances: Built-In Oven, Cooktop, Dishwasher, Disposal, Electric Water Heater, Exhaust Fan, Microwave, Refrigerator, Wine Refrigerator
- Country: US
- Interior Features: Built-in Features, Ceiling Fans(s), Chair Rail, Open Floorplan, Primary Bedroom Main Floor, Solid Surface Counters, Split Bedroom, Walk-In Closet(s)
- Legal Description: COOPER & SEWELL ADDITION F/39 E1/2 OF S1/2 LOT 19 & E1/2 OF LOT 20 (LESS W 10 FT THEREOF) & W1/2 OF VAC ALLEY ON E BLK E
- Levels: Two
- Area Major: 34787 - Winter Garden/Oakland
- Occupant Type: Vacant
- Parcel Number: 14-22-27-1728-05-191
- Style: Craftsman
- Zoning Code: R-2
Similar Properties
Nearby Subdivisions
Acreage
Alexander
Amberleigh 47/7
Amberleigh 477
Arrowhead Lakes
Avalon Estates
Avalon Rdg
Avalon Reserve Village 1
Avalon Ridge
Bay Isle 48 17
Bay St Park
Belle Meadeph I B D G
Black Lake Park Ph 01
Black Lake Preserve
Bradford Creek
Bradford Crk Ph I
Bradford Crk Ph Ii
Brandy Creek
Bronsons Lndgs F M
Burchshire
Burchshire Q138 Lot 8 Blk B
Cambridge Crossing Ph 01
Chapin Station A
Cobblestone
Cooper Sewell Add
Cooper & Sewell Add
Covington Chase Ph 2a
Covington Chase Ph 2b
Cypress Reserve
Daniels Crossing
Deer Island
Del Webb Oasis
Del Webb Oasis Ph 3
Emerald Rdg H
Enclave/hamlin
Enclavehamlin
Encore At Ovation
Encore At Ovationph 3
Encore/ovation Ph 4b
Encore/ovation-ph 3
Encoreovation Ph 1
Encoreovation Ph 2
Encoreovation Ph 3
Encoreovation Ph 4a
Encoreovation Ph 4b
Encoreovationph 2
Encoreovationph 3
Estates At Lakeview Preserve
Estslakeview Preserve
Foxcrest
Fries Winter Garden
Fullers Lndg B
Fullers Oak
G T Smith Sub 4
Glenview Estates 1st Add
Grove Hotel And Spa Hotel Cond
Grove Res Spa Hotel Condo 3
Grove Residence Spa Hotel
Grove Residence Spa Hotel Con
Grove Residence & Spa Hotel Co
Grove Resort
Grove Resort Spa
Grove Resort And Spa
Grove Resort And Spa Hotel
Grove Resort And Spa Hotel Con
Hamilton Gardens Ph 2a 2b
Hamilton Gardens Ph 2a & 2b
Hamlin Reserve
Harvest At Ovation
Hawksmoor Ph 1
Hawksmoor Ph 2
Hawksmoor Ph 4
Hawksmoorph 1
Hickory Hammock Ph 1a
Hickory Hammock Ph 1d
Hickory Lake Estates
Highland Rdg Ph 2
Highland Ridge
Highlands At Summerlake Groves
Highlands/summerlake Grvs Ph 2
Highlandssummerlake Grvs Ph 2
Highlandssummerlake Grvs Ph 3
Hillcrest
Horizon Isle
Independence Community
Independence/ Signature Lakes
Island Pointe Sub
Isles Lake Hancock Ph 02 48 06
Isles/lk Hancock Ph 3e
Isleslk Hancock Ph 3
Isleslk Hancock Ph 3e
Joe Louis Park First Add
John Lake Pointe
Johns Lake Pointe
Johns Lake Pointe A S
Johns Lake Pointe A & S
Lago Vista Tr A
Lake Apopka Sound
Lake Apopka Sound Ph 1
Lake Avalon Groves
Lake Avalon Groves 2nd Rep
Lake Avalon Groves Rep
Lake Avalon Grvs 2nd Rep
Lake Avalon Heights
Lake Cove Pointe Ph 02
Lake Hancock Preserve
Lake Roberts Lndg
Lake Star At Ovation
Lakeshore Preserve
Lakeshore Preserve Ph 1
Lakeshore Preserve Ph 2
Lakeshore Preserve Ph 4
Lakeshore Preserve Ph 5
Lakeside At Hamlin
Lakeside/hamlin
Lakesidehamlin
Lakeview Pointehorizon West 1
Lakeview Pointehorizon West P
Lakeview Preserve
Lakeview Preserve Ph 2
Lakeview Preserve Phase 2
Lakeview Reserve
Latham Park
Latham Park North
Lift Stationcobblestonewinte
Magnolia Wood
Magnolia Woods
Mcallister Landing
Merchants Sub
None
Northlake At Ovation Phase 1
Northlakeovation Ph 1
Not Applicable
Oakglen Estates
Oakland Park
Oakland Parkb
Oakland Parkb-2
Oakland Parkb2
Oakland Trails
Oaks At Brandy Lake
Oaksbrandy Lake O
Orchard Hills Ph 1
Orchard Hills Ph 2
Orchard Pk/stillwater Xing Ph
Orchard Pkstillwater Xing Ph
Orchard Pkstillwater Xing Ph2
Osprey Ranch Phase 1
Osprey Ranch Ph 1
Osprey Ranch Phase 1
Overlook 2hamlin Ph 1 6
Overlook 2hamlin Ph 3 4
Overlook At Hamlin
Overstreet Crate
Oxford Chase
Panther View
Park
Pleasant Park
Regal Pointe
Regalpointe
Reserve At Carriage Pointe Pha
Reservecarriage Pointe Ph 1
Sanctuary At Hamlin
Sanctuary At Twin Waters
Sanctuarytwin Waters
Showalter Park
Signature Lakes
Signature Lks-pcl 01a
Silver Springs Bungalows
Silverleaf Oaks
Silverleaf Reserve
Silverleaf Reserve At Hamlin
Silverleaf Reserve Bungalows
Silverleaf Reserve/hamlin Ph 2
Silverleaf Reservehaml Ph 2a
Silverleaf Reservehamlin Ph 2
Stanton Estates
Stone Creek 44131
Stone Creek 48 140
Stone Crk
Stoneybrook West
Stoneybrook West 44/134
Stoneybrook West 44134
Stoneybrook West 4778
Stoneybrook West D
Stoneybrook West Un 06
Stoneybrook West Ut 04 48 48
Storey Grove
Storey Grove Ph 1a1
Storey Grove Ph 1b-1
Storey Grove Ph 1b1
Storey Grove Ph 1b2
Storey Grove Ph 1b3
Storey Grove Ph 2
Storey Grove Ph 3
Suburban Shores Rep Pt Blk 03
Summerlake
Summerlake Grvs
Summerlake Pd Ph 1b
Summerlake Pd Ph 1b A Rep
Summerlake Pd Ph 1breplat
Summerlake Pd Ph 2a
Summerlake Pd Ph 2c 2d 2e
Summerlake Pd Ph 2c2e
Summerlake Pd Ph 3b
Summerlake Pd Ph 3c
Summerlake Reserve
Sunset Lakes
The Grove Resort
The Grove Resort And Spa
The Grove Resort And Spa Hotel
Tilden Placewinter Garden
Townhomes Winter Garden
Tuscany Ph 02
Twinwaters
Twinwaters Homeowners Associat
Valencia Shores Rep
Vinings Add Winter Garden
Water Mark Phase 4
Waterleigh
Waterleigh Ph 1a
Waterleigh Ph 1b
Waterleigh Ph 1c
Waterleigh Ph 2a
Waterleigh Ph 2b
Waterleigh Ph 2c-1
Waterleigh Ph 2c1
Waterleigh Ph 2d
Waterleigh Ph 3a
Waterleigh Ph 3b 3c 3d
Waterleigh Ph 3b 3c & 3d
Waterleigh Ph 3b 3c 3d
Waterleigh Ph 4a
Waterleigh Ph 4b 4c
Waterleigh Ph 4b & 4c
Waterleigh Phase 2a
Waterleigh Phase 4a
Waterleigh Phases 4b And 4c
Waterleigh Phs 3b 3c 3d
Waterleigh Phs 3b 3c & 3d
Watermark
Watermark 2
Watermark Ph 1b
Watermark Ph 2b
Watermark Ph 2c
Watermark Ph 3
Watermark Ph 4
Watermark Ph 4a
Watermark Phase 2b
Waterside
Waterside On Johns Lake
Waterside/johns Lk-ph 1
Watersidejohns Lkph 1
West Lake Hancock Estates
Westchester Place
Westfield 03 Phb Am
Westhaven At Ovation
Westhavenovation
Westlake Manor
Wincegroves Ph 1
Wincey Grvs Ph 1
Winding Bay Ph 1b
Winding Bay Ph 2
Winding Bay Ph 3
Winter Garden
Winter Garden Manor
Winter Garden Shores Add 02
Winter Garden Shores First Add
Winter Garden Shores Rep
Wintermere Pointe
Wintermere Pointe Ph 02
Woodbridge On Green
Woodbridge On The Green

- Marian Casteel, BrkrAssc,REALTOR ®
- Tropic Shores Realty
- CLIENT FOCUSED! RESULTS DRIVEN! SERVICE YOU CAN COUNT ON!
- Mobile: 352.601.6367
- Mobile: 352.601.6367
- 352.601.6367
- mariancasteel@yahoo.com


