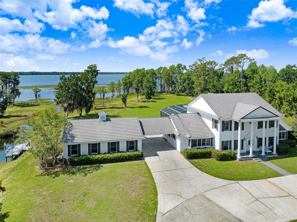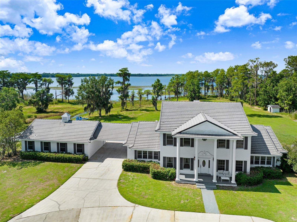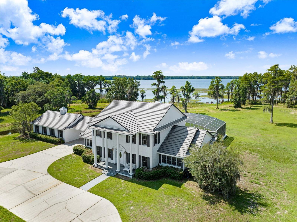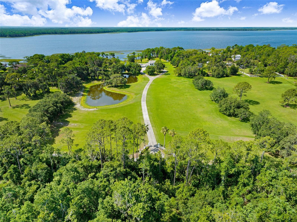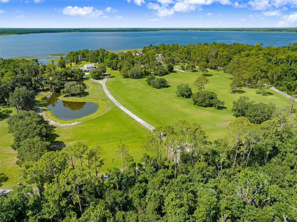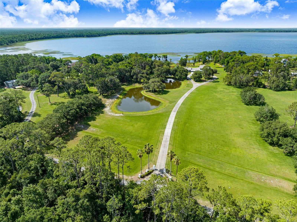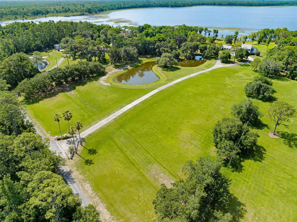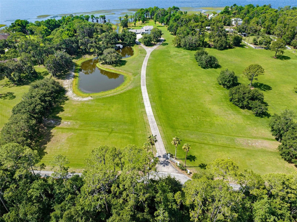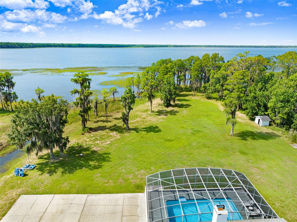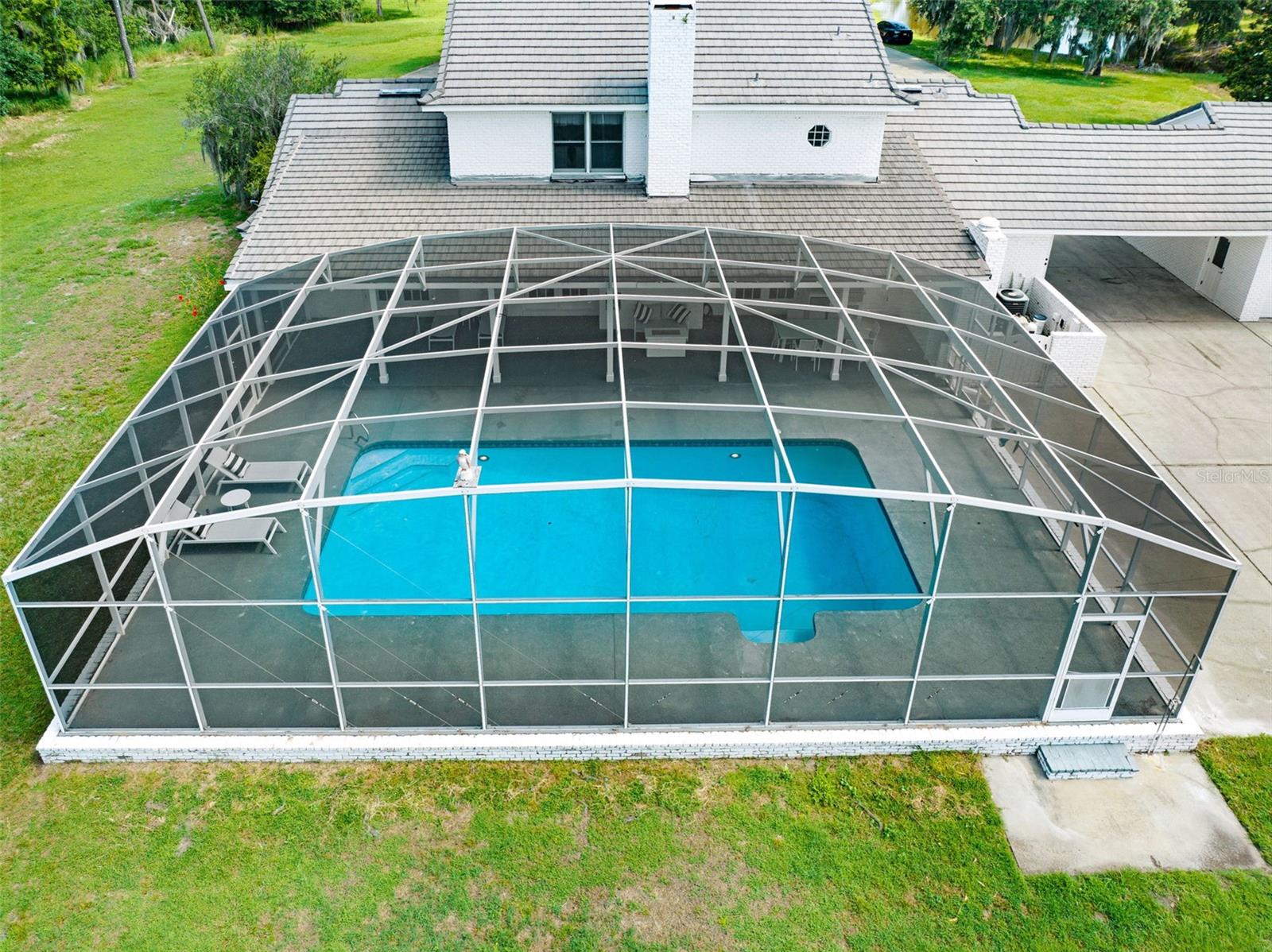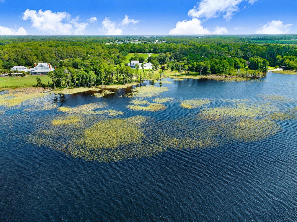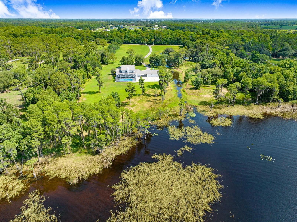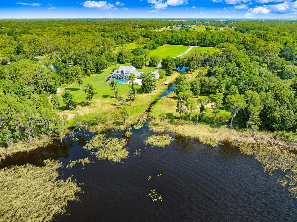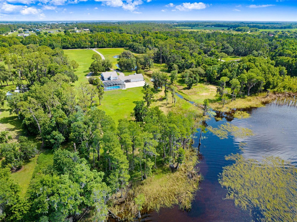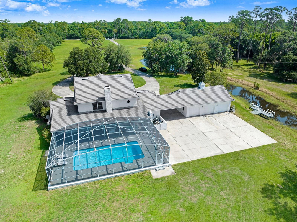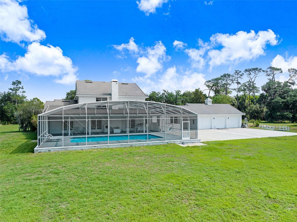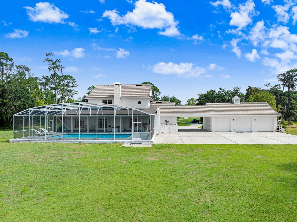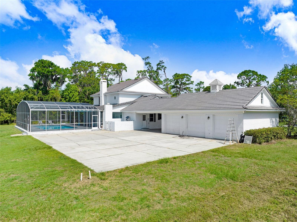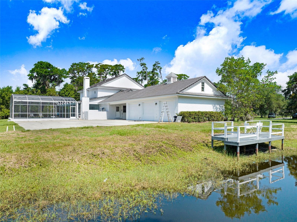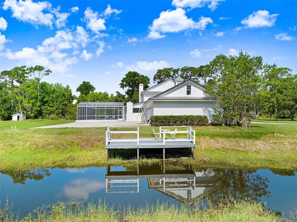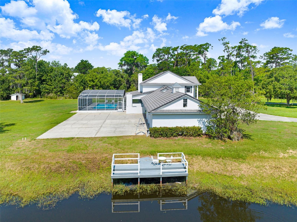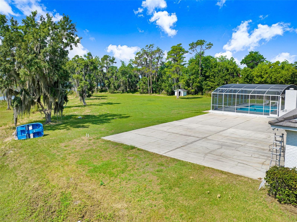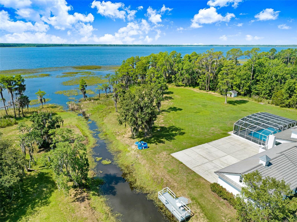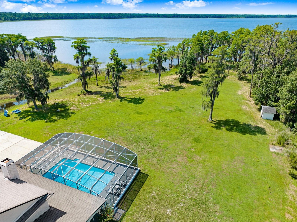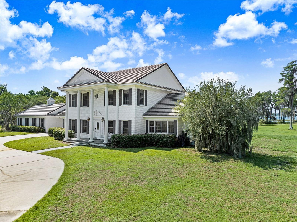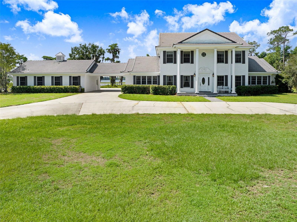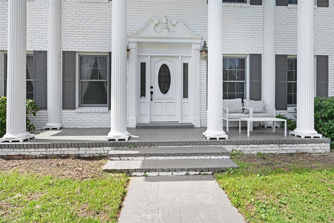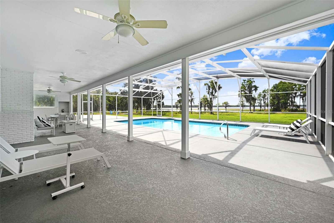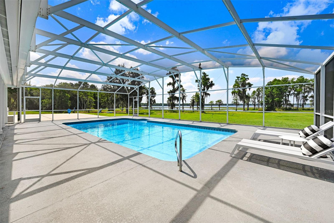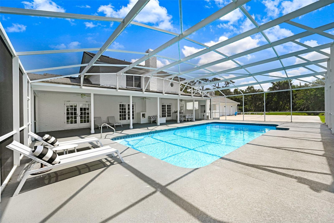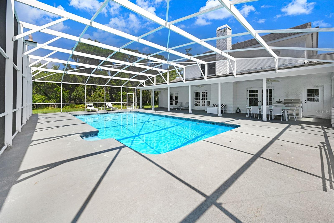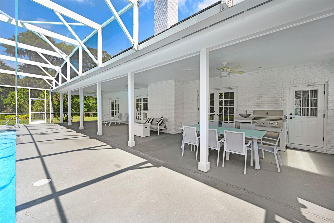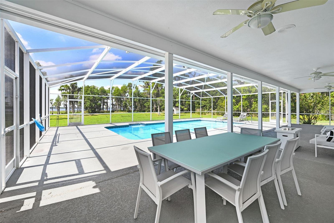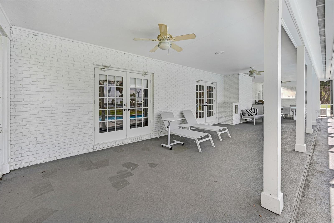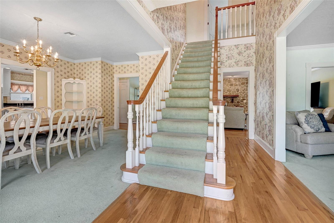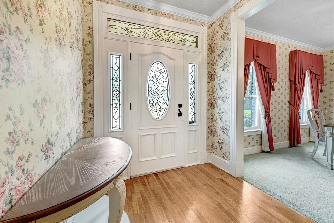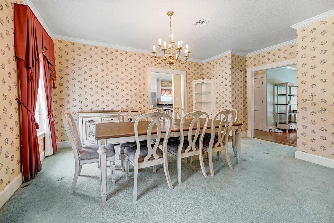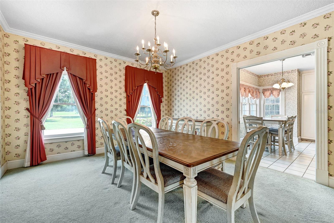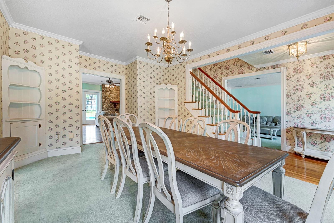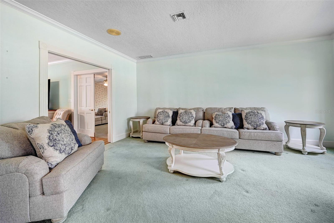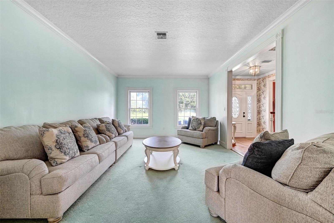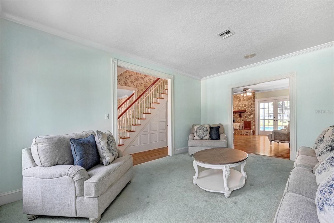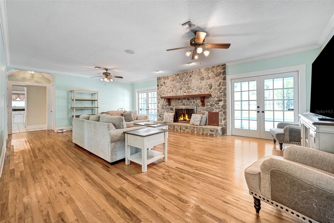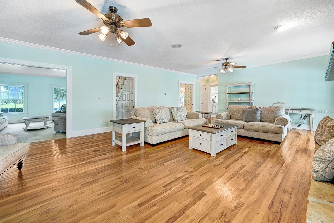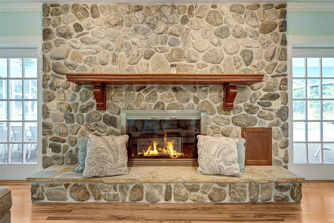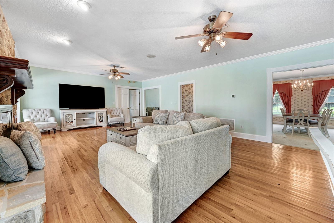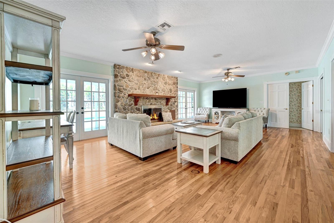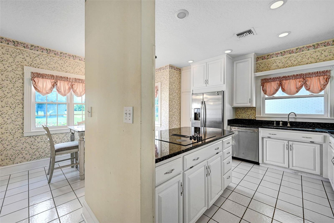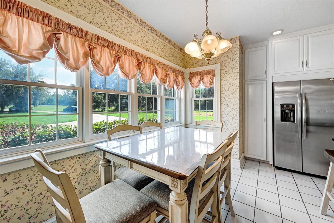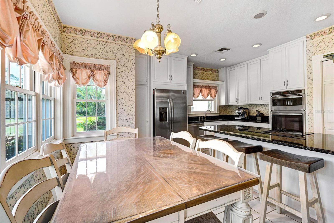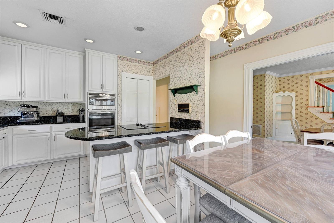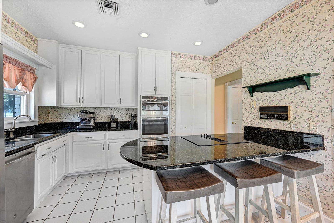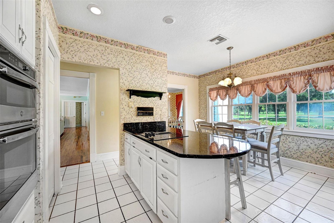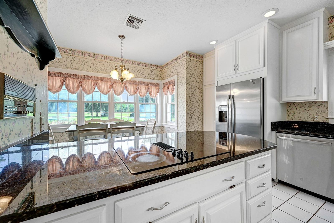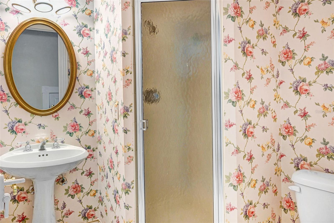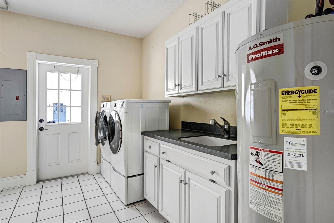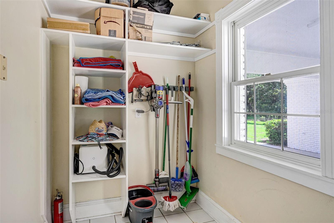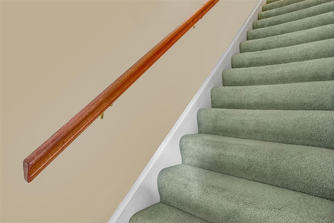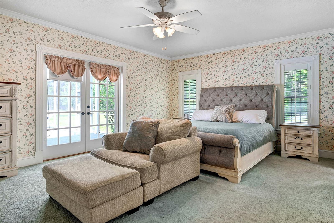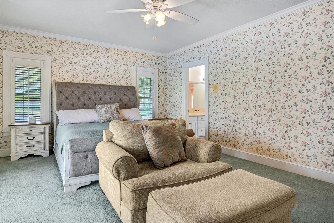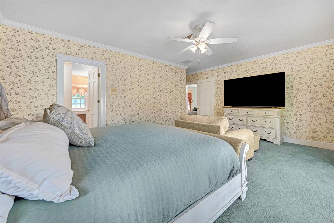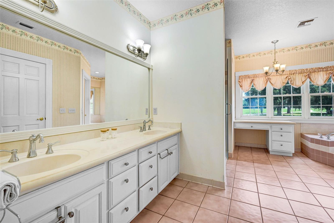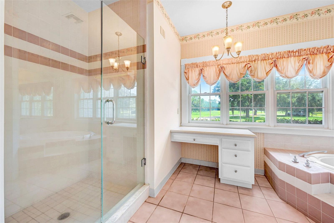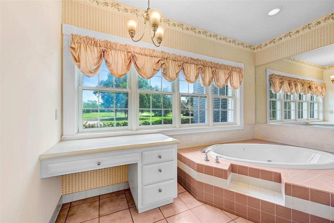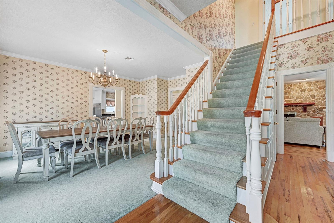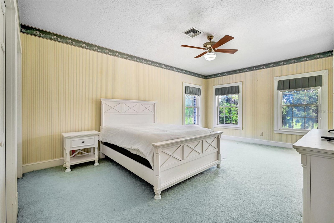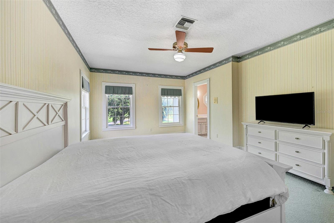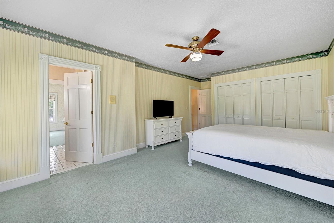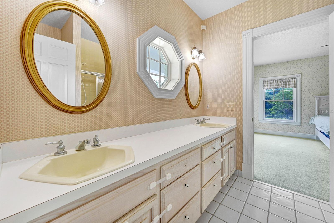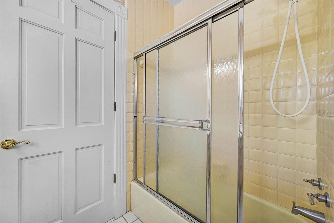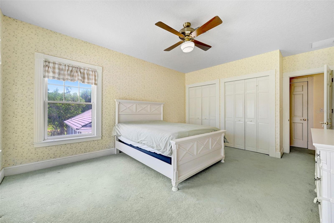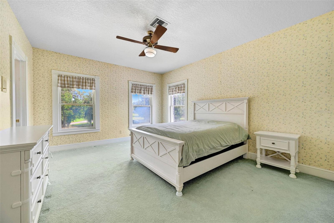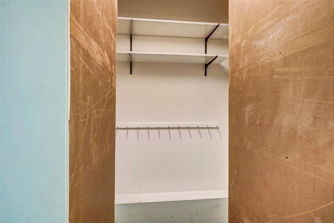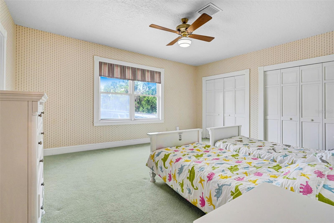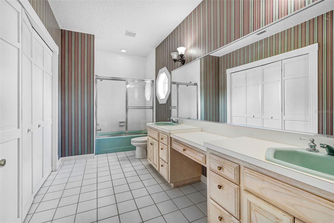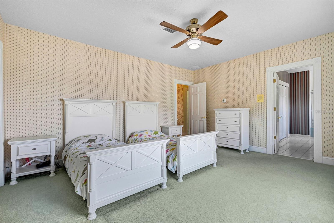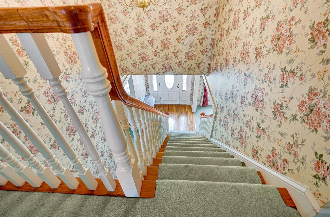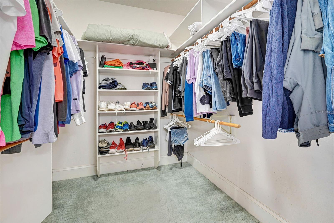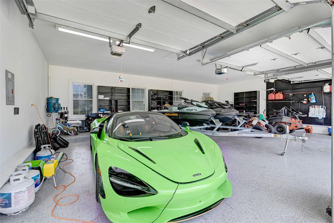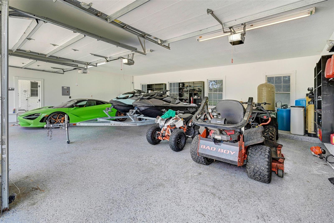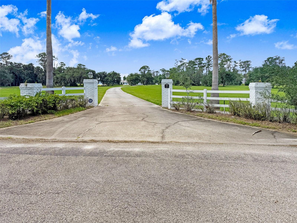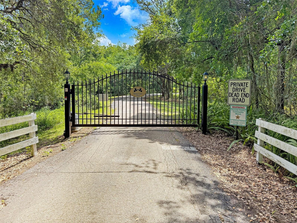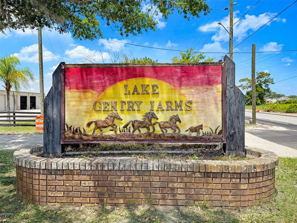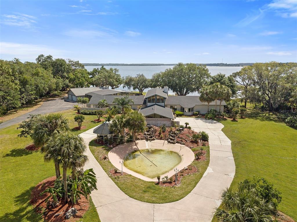5150 Gentry Oaks Place, ST CLOUD, FL 34772
Property Photos
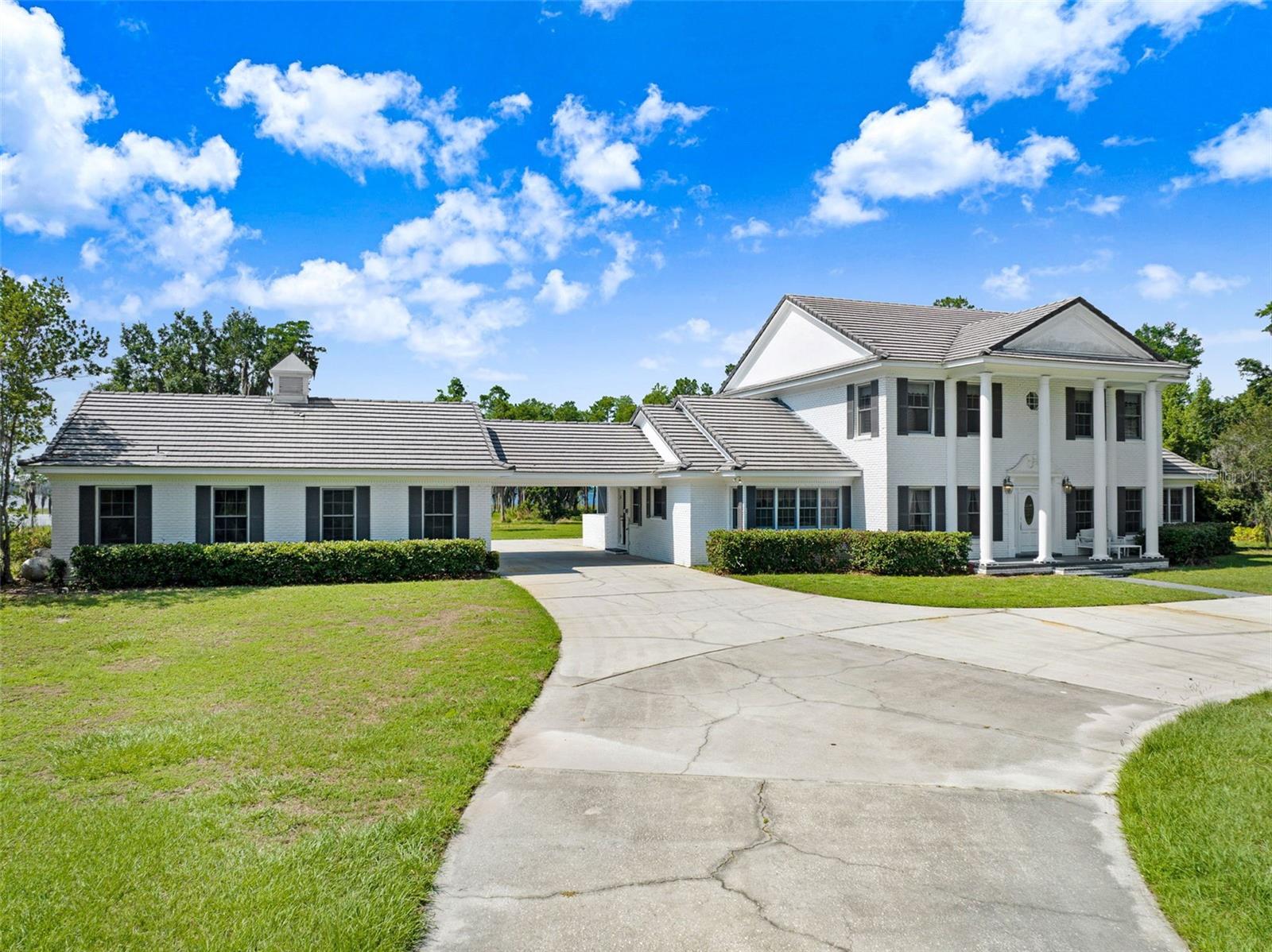
Would you like to sell your home before you purchase this one?
Priced at Only: $1,650,000
For more Information Call:
Address: 5150 Gentry Oaks Place, ST CLOUD, FL 34772
Property Location and Similar Properties
- MLS#: S5127758 ( Residential )
- Street Address: 5150 Gentry Oaks Place
- Viewed: 30
- Price: $1,650,000
- Price sqft: $283
- Waterfront: Yes
- Wateraccess: Yes
- Waterfront Type: Lake Front
- Year Built: 1990
- Bldg sqft: 5837
- Bedrooms: 4
- Total Baths: 4
- Full Baths: 4
- Garage / Parking Spaces: 4
- Days On Market: 14
- Additional Information
- Geolocation: 28.1537 / -81.2329
- County: OSCEOLA
- City: ST CLOUD
- Zipcode: 34772
- Subdivision: S L I C
- Elementary School: Hickory Tree Elem
- Middle School: Harmony
- High School: Harmony
- Provided by: WEICHERT REALTORS HALLMARK PRO
- Contact: Tracy Placke
- 407-891-1220

- DMCA Notice
-
DescriptionInvestors and buyers seeking a Home on Lake Gentry, this is a rare opportunity! This property spans 13.2 acres and features a 4 bedroom, 4 bathroom pool home with a portico leading to an oversized 3 car garage. Built in 1990 with Chicago brick, this traditional Colonial home boasts large bedrooms and expansive gathering spaces. Every room offers picturesque views of the waterfront (426 feet) of Lake Gentry, and the family room includes a charming stone wood burning fireplace. The back patio opens to a summer kitchen and an oversized screened in pool, ideal for outdoor entertaining. Additional features include a durable concrete tile roof, a large hot water tank, two HVAC systems, an oversized septic tank, and many more extras! Call for Private Showing! Area is zoned for horses and has a nearby landing strip for small planes.
Payment Calculator
- Principal & Interest -
- Property Tax $
- Home Insurance $
- HOA Fees $
- Monthly -
For a Fast & FREE Mortgage Pre-Approval Apply Now
Apply Now
 Apply Now
Apply NowFeatures
Building and Construction
- Covered Spaces: 0.00
- Exterior Features: French Doors, Other, Outdoor Grill, Outdoor Kitchen, Outdoor Shower, Private Mailbox, Sprinkler Metered, Storage
- Fencing: Other, Wood
- Flooring: Carpet, Ceramic Tile, Other, Wood
- Living Area: 3656.00
- Other Structures: Other, Outdoor Kitchen, Shed(s), Storage
- Roof: Concrete, Other
Land Information
- Lot Features: Zoned for Horses
School Information
- High School: Harmony High
- Middle School: Harmony Middle
- School Elementary: Hickory Tree Elem
Garage and Parking
- Garage Spaces: 3.00
- Open Parking Spaces: 0.00
- Parking Features: Boat, Circular Driveway, Covered, Driveway, Garage Door Opener, Garage Faces Rear, Ground Level, Other, Oversized, Parking Pad, Portico
Eco-Communities
- Pool Features: Auto Cleaner, Gunite, Outside Bath Access, Screen Enclosure, Self Cleaning
- Water Source: Canal/Lake For Irrigation, Private, Well
Utilities
- Carport Spaces: 1.00
- Cooling: Central Air
- Heating: Central, Electric
- Pets Allowed: Yes
- Sewer: Septic Tank
- Utilities: BB/HS Internet Available, Cable Available, Electricity Available, Electricity Connected, Other, Phone Available, Sewer Connected, Sprinkler Well
Finance and Tax Information
- Home Owners Association Fee: 0.00
- Insurance Expense: 0.00
- Net Operating Income: 0.00
- Other Expense: 0.00
- Tax Year: 2024
Other Features
- Appliances: Built-In Oven, Convection Oven, Cooktop, Dishwasher, Disposal, Dryer, Electric Water Heater, Freezer, Ice Maker, Microwave, Range, Refrigerator, Washer, Water Filtration System, Water Softener
- Country: US
- Interior Features: Built-in Features, Ceiling Fans(s), Central Vaccum, Crown Molding, Eat-in Kitchen, High Ceilings, Other, Primary Bedroom Main Floor, Solid Surface Counters, Thermostat, Vaulted Ceiling(s), Walk-In Closet(s), Window Treatments
- Legal Description: S L & I C PB B PG 46 W 213 FT OF LOTS 35, 46, 51 & 62 AND E 213 FT OF LOTS 36, 45, 52, 61 & 68 AND VAC 35 FT R/W LYING BETWEEN E 213 FT OF LOTS 61 & 68
- Levels: Two
- Area Major: 34772 - St Cloud (Narcoossee Road)
- Occupant Type: Owner
- Parcel Number: 08-27-31-4950-0001-0510
- Style: Colonial, Traditional
- View: Trees/Woods, Water
- Views: 30
- Zoning Code: OAC
Similar Properties
Nearby Subdivisions
2768
Barber Sub
Bristol Cove At Deer Creek Ph
Buena Lago Ph 1 & 2
Buena Lago Ph 4
Camelot
Canoe Creek Estates Ph 3
Canoe Creek Lakes
Canoe Creek Lakes Add
Canoe Creek Lakes Unit 2
Canoe Creek Woods
Canoe Creek Woods Unit 11
Canoe Creek Woods Unit 5
Cross Creek Estates
Crystal Creek
Cypress Point
Cypress Point Unit 3
Cypress Preserve
Deer Creek West
Deer Run Estates
Del Webb Twin Lakes
Doe Run At Deer Creek
Eagle Meadow
Eden At Cross Prairie
Eden At Crossprairie
Edgewater Ed4 Lt 1 Rep
Esprit Ph 01
Esprit Ph 1
Esprit Ph 2
Esprit Ph 3d
Estates At Southern Vista Pine
Gramercy Farms Ph 1
Gramercy Farms Ph 3
Gramercy Farms Ph 4
Gramercy Farms Ph 5
Gramercy Farms Ph 8
Gramercy Farms Ph 9b
Hanover Lakes
Hanover Lakes Ph 1
Hanover Lakes Ph 2
Hanover Lakes Ph 3
Hanover Lakes Ph 4
Hanover Lakes Ph 5
Havenfield At Cross Prairie
Hickory Grove Ph 1
Hickory Hollow
Hickory Hollow Unit 3
Hidden Pines
Horizon Meadows Pb 8 Pg 139 Lo
Indian Lakes Ph 2
Indian Lakes Ph 5 6
Indian Lakes Ph 5 & 6
Keystone Pointe Ph 2
Keystone Pointe Ph 3
Kissimmee Park
Mallard Pond Ph 1
Mallard Pond Ph 2
Northwest Lakeside Groves
Northwest Lakeside Groves Ph 1
Northwest Lakeside Groves Ph 2
Oakley Place
Old Hickory
Old Hickory Ph 1 2
Old Hickory Ph 1 & 2
Old Hickory Ph 3
Quail Wood Unit 2
Reserve At Pine Tree
S L I C
S L & I C
Sawgrass
Sawgrass Unit 4
Seminole Land And Inv Co
Sl Ic
Sl & Ic
Southern Pines
Southern Pines Ph 3b
Southern Pines Ph 4
Southern Pines Ph 5
St Cloud Manor Estates
St Cloud Manor Estates 02
St Cloud Manor Village
Stevens Plantation
Sweetwater Creek
Sweetwater Creek Unit 4
The Meadow At Crossprairie
The Meadow At Crossprairie Bun
The Reserve At Twin Lakes
Twin Lakes
Twin Lakes Northwest Lakeside
Twin Lakes Ph 1
Twin Lakes Ph 2a-2b
Twin Lakes Ph 2a2b
Twin Lakes Ph 2c
Twin Lakes Ph 8
Tymber Cove
Villagio
Whaleys Creek Ph 1
Whaleys Creek Ph 2
Whaleys Creek Ph 3

- Marian Casteel, BrkrAssc,REALTOR ®
- Tropic Shores Realty
- CLIENT FOCUSED! RESULTS DRIVEN! SERVICE YOU CAN COUNT ON!
- Mobile: 352.601.6367
- Mobile: 352.601.6367
- 352.601.6367
- mariancasteel@yahoo.com


