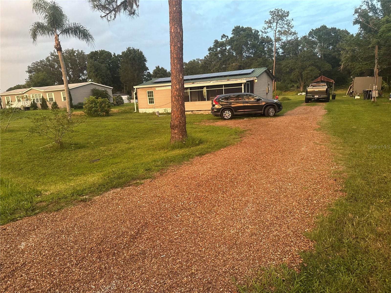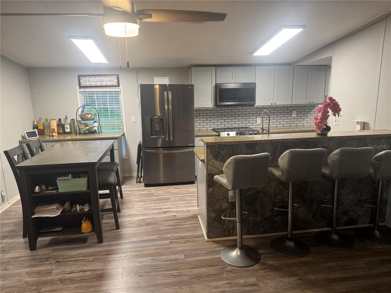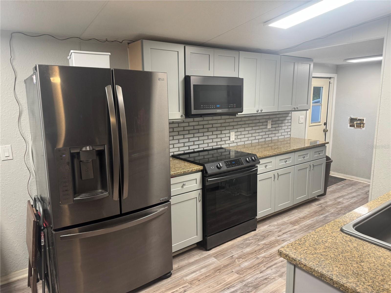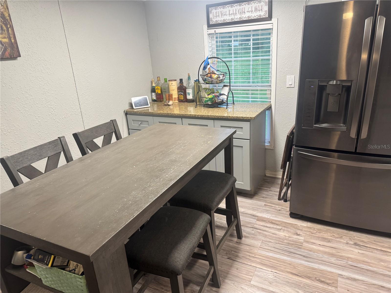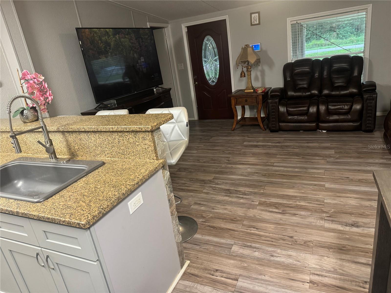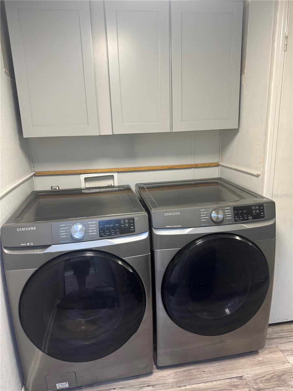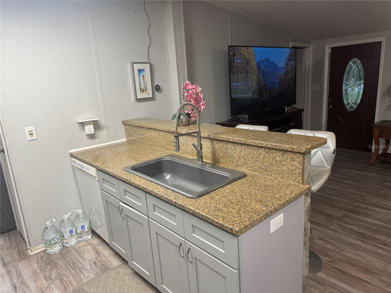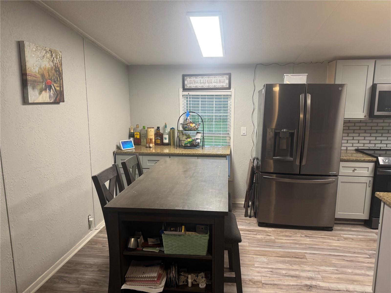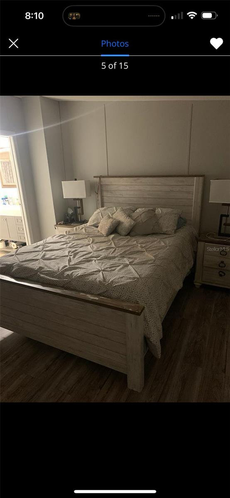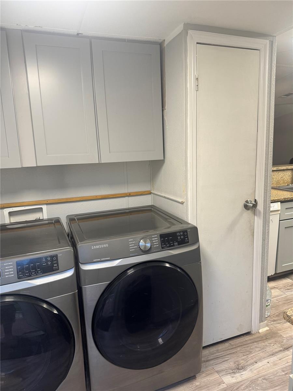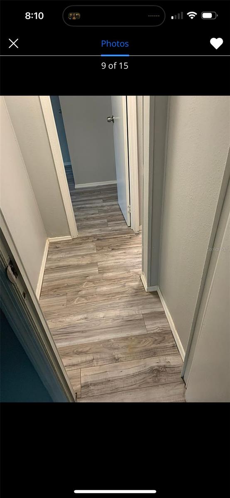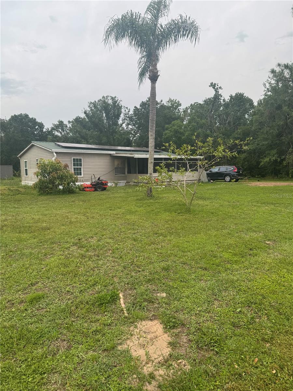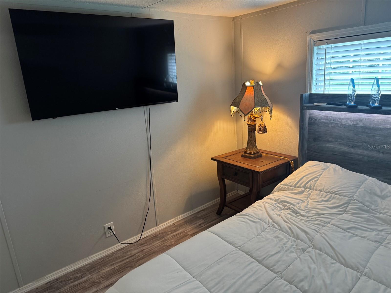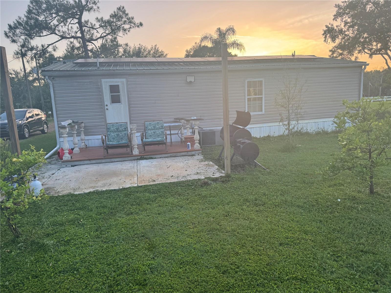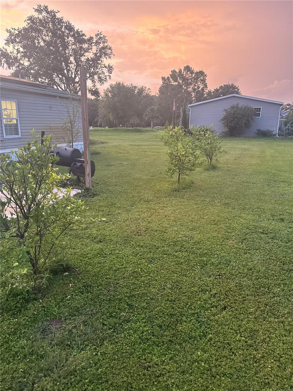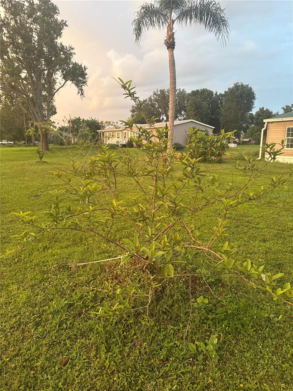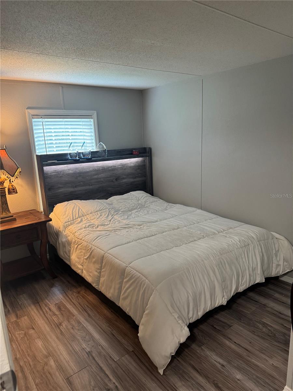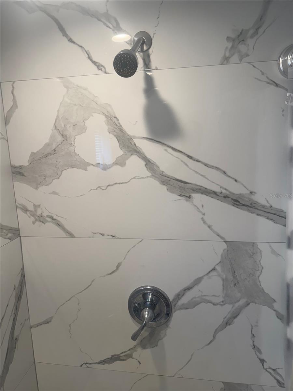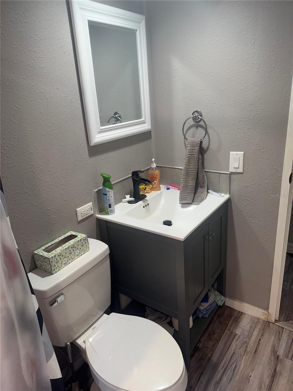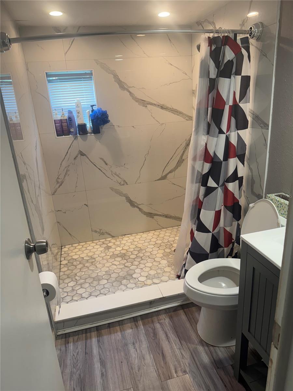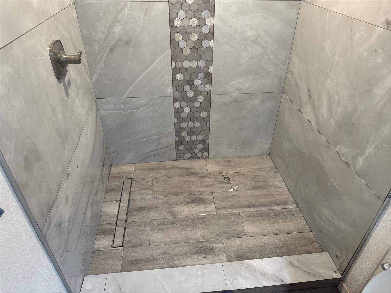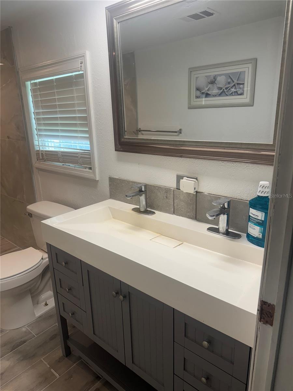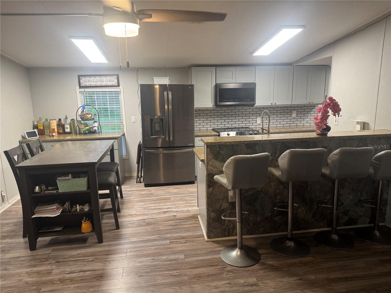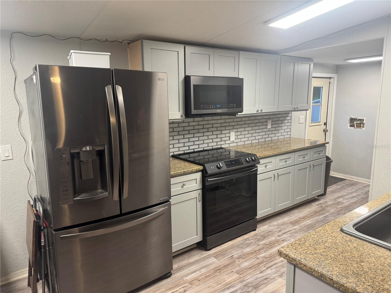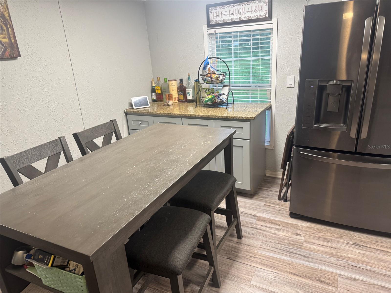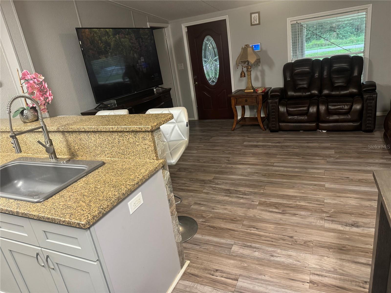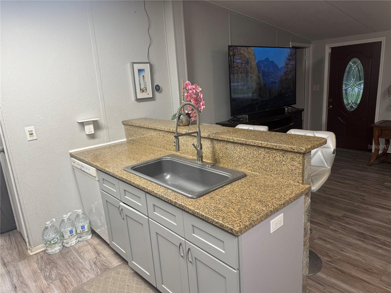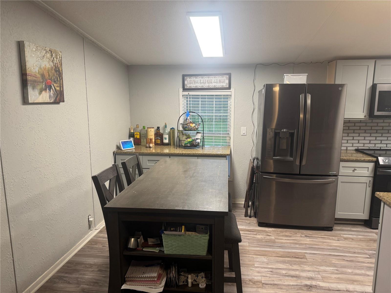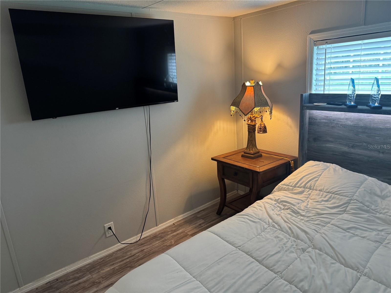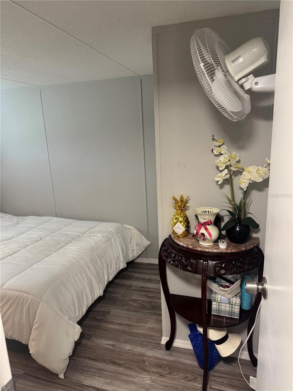5731 Oakdale Road, HAINES CITY, FL 33844
Property Photos
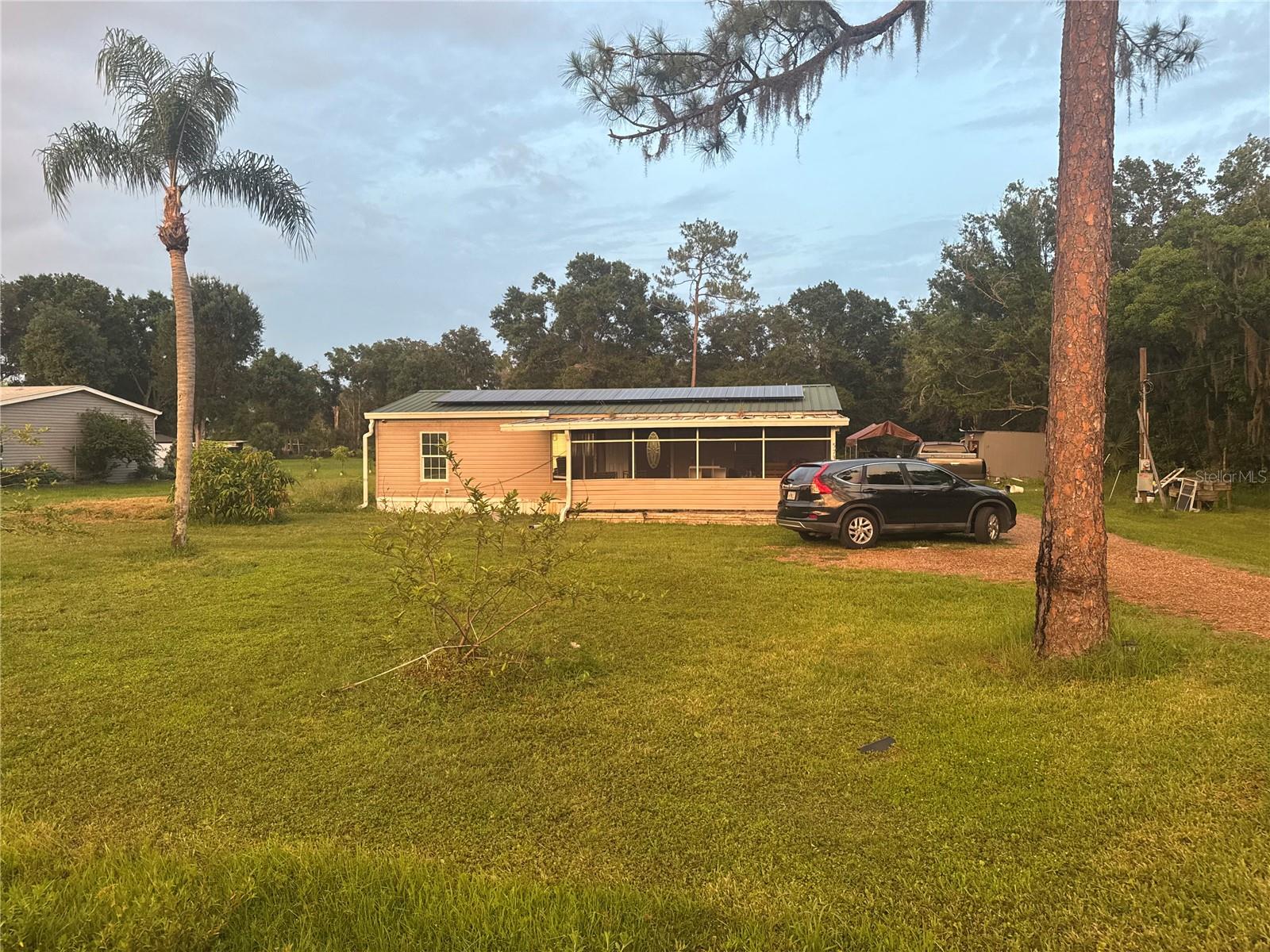
Would you like to sell your home before you purchase this one?
Priced at Only: $249,999
For more Information Call:
Address: 5731 Oakdale Road, HAINES CITY, FL 33844
Property Location and Similar Properties
- MLS#: S5129042 ( Residential )
- Street Address: 5731 Oakdale Road
- Viewed: 69
- Price: $249,999
- Price sqft: $272
- Waterfront: No
- Year Built: 1994
- Bldg sqft: 920
- Bedrooms: 3
- Total Baths: 2
- Full Baths: 2
- Days On Market: 60
- Additional Information
- Geolocation: 28.1388 / -81.6818
- County: POLK
- City: HAINES CITY
- Zipcode: 33844
- Subdivision: Johnston Geo M
- Elementary School: Eastside Elem
- Middle School: Daniel Jenkins Academy of Tech
- High School: Haines City Senior

- DMCA Notice
-
DescriptionSpacious & Secure 3BR/2BA Home on Over an Acre A Must See! Discover the perfect blend of comfort, sustainability, and security in this exceptional 3 bedroom, 2 bathroom home, nestled on over an acre of land. Recently Remodeled Master Bath modern and stylish. Metal Roof durable and built to last. Large Screened In Front Porch perfect for relaxing. Two Sheds extra storage or workspace. Real Wood Cabinets & Granite Countertops quality finishes throughout the kitchen. Zero Utility Bills! No monthly water, electricity, or drainage expenses. Brand New Septic System & French Drain for low maintenance living. ADT Security System with Cameras $3,000 worth of top tier protection. Paid Off Solar Panels enjoy clean, cost free energy. Lush Landscaping peach, tamarind, guava, and mango trees! Upgraded Water Filter fresh, high quality water throughout the home. Sprinkler System keep your greenery thriving. Spacious Rear Deck ideal for BBQs and outdoor gatherings. This home is move in ready with upgrades that matterprivacy, convenience, and lasting value. Schedule a showing today!
Payment Calculator
- Principal & Interest -
- Property Tax $
- Home Insurance $
- HOA Fees $
- Monthly -
For a Fast & FREE Mortgage Pre-Approval Apply Now
Apply Now
 Apply Now
Apply NowFeatures
Building and Construction
- Covered Spaces: 0.00
- Flooring: Laminate
- Living Area: 920.00
- Roof: Metal
Land Information
- Lot Features: City Limits, Level
School Information
- High School: Haines City Senior High
- Middle School: Daniel Jenkins Academy of Technology Middle
- School Elementary: Eastside Elem
Garage and Parking
- Garage Spaces: 0.00
- Open Parking Spaces: 0.00
Eco-Communities
- Water Source: Well
Utilities
- Carport Spaces: 0.00
- Cooling: Central Air
- Heating: Central, Electric
- Pets Allowed: Yes
- Sewer: Septic Tank
- Utilities: Cable Available, Cable Connected, Electricity Available, Electricity Connected
Finance and Tax Information
- Home Owners Association Fee: 0.00
- Insurance Expense: 0.00
- Net Operating Income: 0.00
- Other Expense: 0.00
- Tax Year: 2024
Other Features
- Appliances: Dryer, Electric Water Heater, Exhaust Fan, Microwave, Range, Refrigerator, Washer
- Country: US
- Interior Features: Ceiling Fans(s), Eat-in Kitchen, Kitchen/Family Room Combo, Open Floorplan, Thermostat
- Legal Description: E 250 FT OF S 140 FT OF N 270 FT OF SE1/4 OF NW1/4 & S 140 FT OF N 270 FT OF SW1/4 OF NE1/4 LESS E 1075 FT
- Levels: One
- Area Major: 33844 - Haines City/Grenelefe
- Occupant Type: Owner
- Parcel Number: 26-27-14-000000-014280
- Views: 69
- Zoning Code: R-3

- Marian Casteel, BrkrAssc,REALTOR ®
- Tropic Shores Realty
- CLIENT FOCUSED! RESULTS DRIVEN! SERVICE YOU CAN COUNT ON!
- Mobile: 352.601.6367
- Mobile: 352.601.6367
- 352.601.6367
- mariancasteel@yahoo.com


