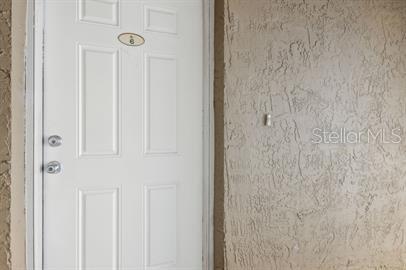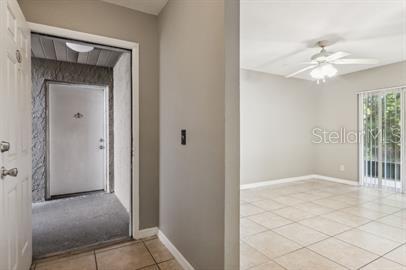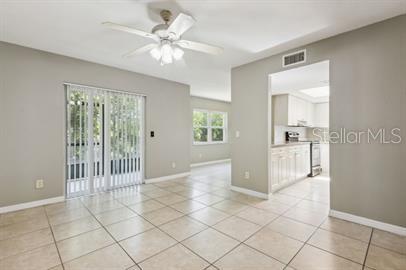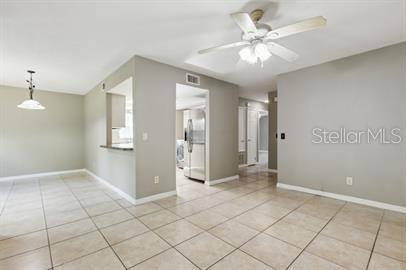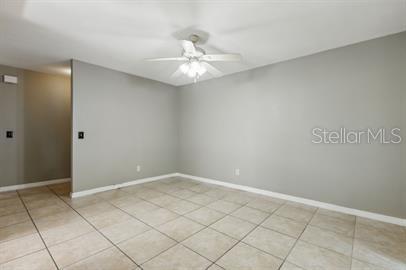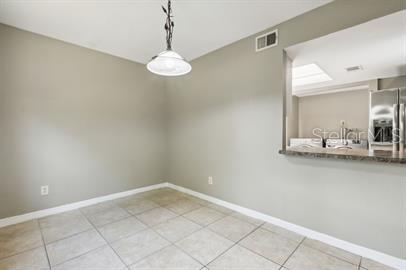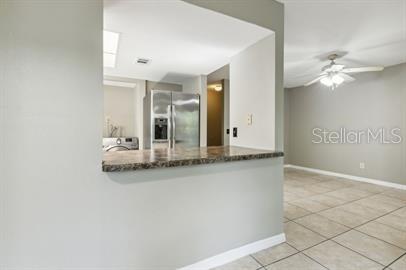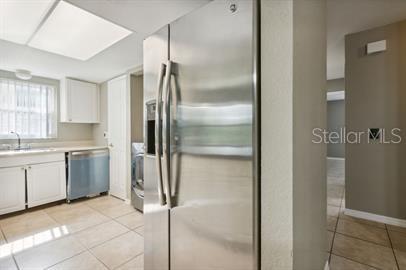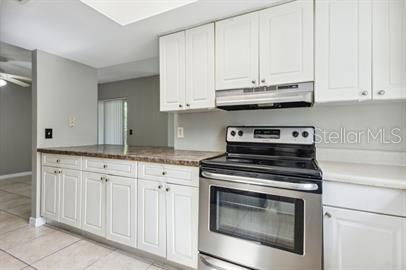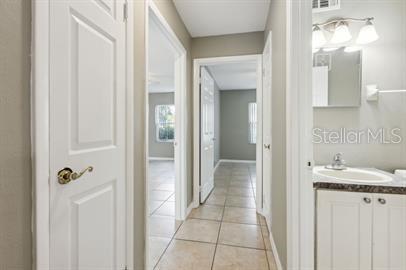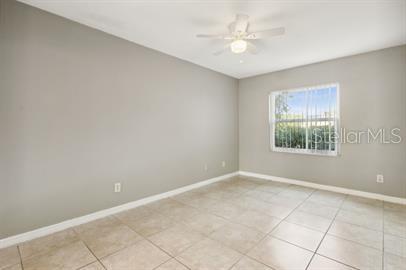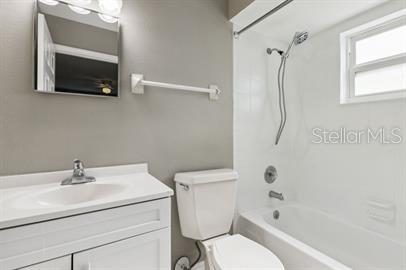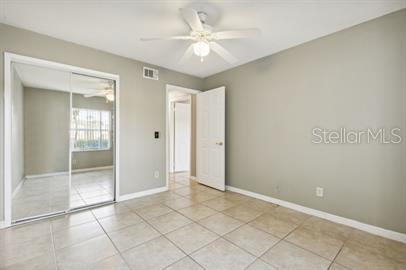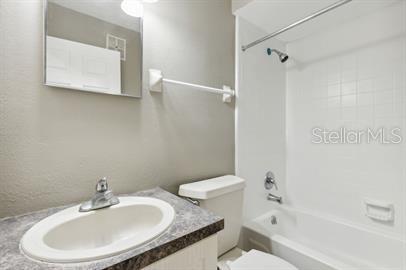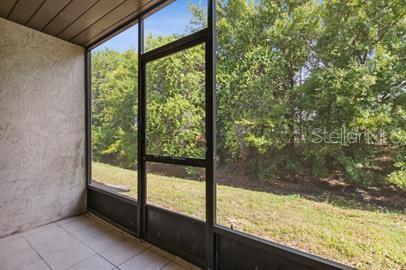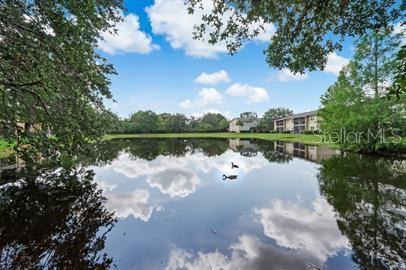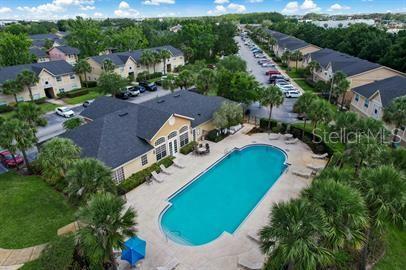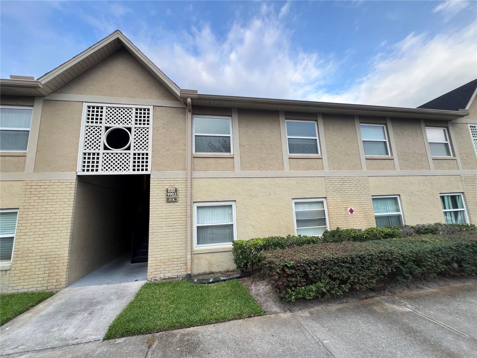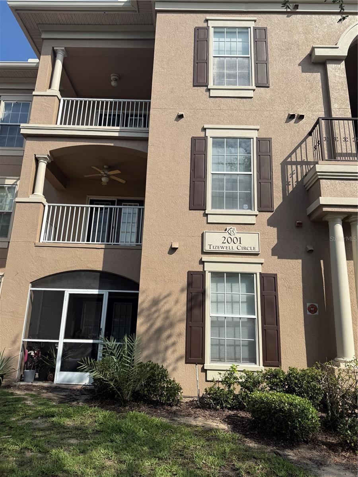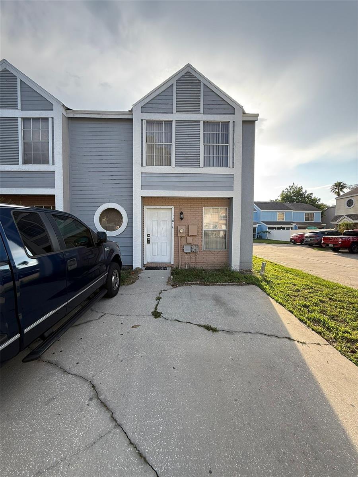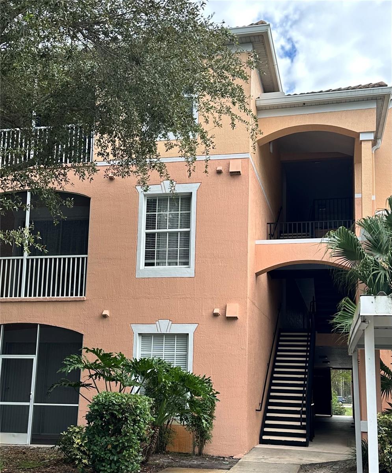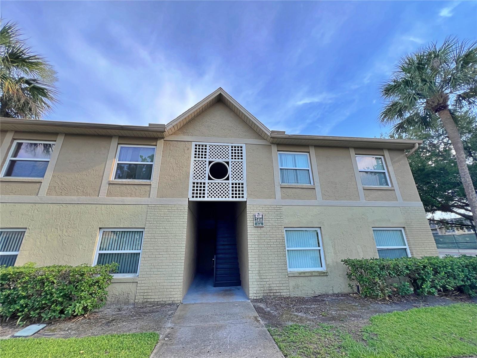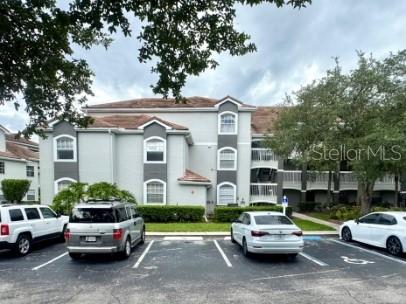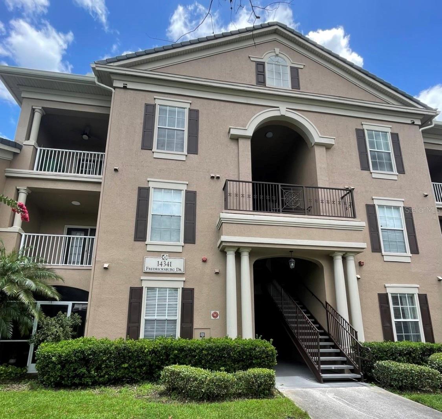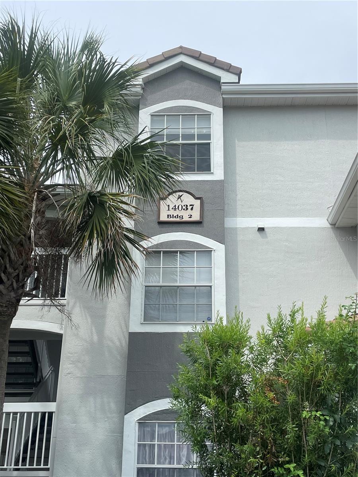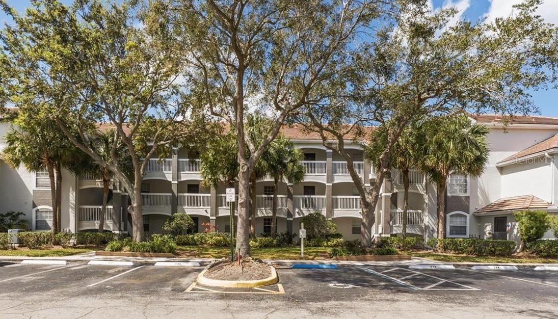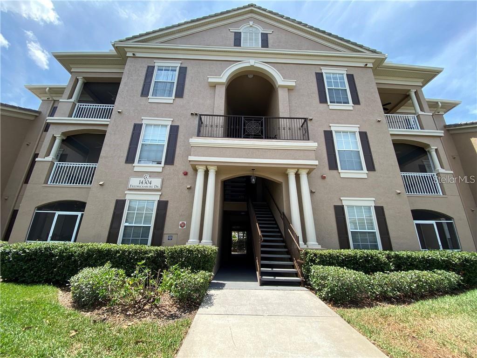2433 Barley Club Drive 6, ORLANDO, FL 32837
Property Photos
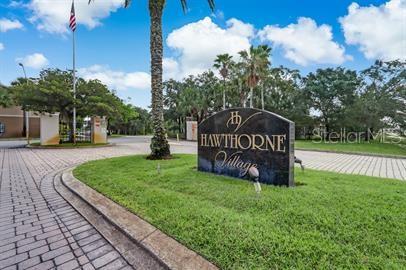
Would you like to sell your home before you purchase this one?
Priced at Only: $1,650
For more Information Call:
Address: 2433 Barley Club Drive 6, ORLANDO, FL 32837
Property Location and Similar Properties
- MLS#: S5129638 ( Residential Lease )
- Street Address: 2433 Barley Club Drive 6
- Viewed: 55
- Price: $1,650
- Price sqft: $2
- Waterfront: No
- Year Built: 1985
- Bldg sqft: 905
- Bedrooms: 2
- Total Baths: 2
- Full Baths: 2
- Days On Market: 49
- Additional Information
- Geolocation: 28.4123 / -81.4085
- County: ORANGE
- City: ORLANDO
- Zipcode: 32837
- Subdivision: Hawthorne Village
- Building: Hawthorne Village
- Elementary School: Waterbridge Elem
- Middle School: Freedom
- High School: Freedom
- Provided by: CENTRAL FLORIDA REALTY MANAGEMENT LLC
- Contact: Kevan Patel
- 407-542-4403

- DMCA Notice
-
DescriptionWe're excited to announce a fantastic rental opportunity in the highly sought after Hawthorne Village Community! This spacious 2 bedroom, 2 bathroom condominium will be available soon. This nearly 1,000 square foot, first floor unit offers a comfortable and convenient living experience. You'll enjoy elegant, low maintenance tile flooring throughout, a fully screened in rear porch, and a complete set of stainless steel appliances, including an in unit washer and dryer and a double door refrigerator with a water and ice maker. Both bedrooms provide ample space with large built in closets. Rent for this unit includes water, trash, and interior pest control, making budgeting simple. Residents of Hawthorne Village can take advantage of excellent on site amenities, including two swimming pools, a clubhouse, a fitness center, and tennis courts. The community's prime location offers easy access to main roadways, major employers, schools, and extensive shopping options. Please note that HOA approval is required for all residents.
Payment Calculator
- Principal & Interest -
- Property Tax $
- Home Insurance $
- HOA Fees $
- Monthly -
For a Fast & FREE Mortgage Pre-Approval Apply Now
Apply Now
 Apply Now
Apply NowFeatures
Building and Construction
- Covered Spaces: 0.00
- Exterior Features: Balcony
- Flooring: Tile
- Living Area: 905.00
School Information
- High School: Freedom High School
- Middle School: Freedom Middle
- School Elementary: Waterbridge Elem
Garage and Parking
- Garage Spaces: 0.00
- Open Parking Spaces: 0.00
Utilities
- Carport Spaces: 0.00
- Cooling: Central Air
- Heating: Central
- Pets Allowed: Breed Restrictions, Dogs OK, Number Limit, Pet Deposit, Size Limit
Finance and Tax Information
- Home Owners Association Fee: 0.00
- Insurance Expense: 0.00
- Net Operating Income: 0.00
- Other Expense: 0.00
Other Features
- Appliances: Dishwasher, Dryer, Range, Range Hood, Refrigerator, Washer
- Association Name: Stephanie Powers
- Association Phone: 407-240-1908
- Country: US
- Furnished: Unfurnished
- Interior Features: Ceiling Fans(s)
- Levels: One
- Area Major: 32837 - Orlando/Hunters Creek/Southchase
- Occupant Type: Tenant
- Parcel Number: 10-24-29-3055-32-060
- Views: 55
Owner Information
- Owner Pays: Pest Control, Sewer, Trash Collection, Water
Similar Properties
Nearby Subdivisions
Audubon Vlshunters Crk Condo
Cameron Grove
Capri/hunters Crk Condo
Caprihunters Crk Condo
Chartres Gardens B
Chartres Gdns
Crystal Crkorlando Ph 9
Falcon Trace
Falcon Trace Ut 08 50 67
Falcon Traceb
Ginger Mill Ph 03
Ginger Mill Ph 04
Golfview At Hunters Creek Ph 0
Hawthorne Village
Hunter Creek
Hunters Creek
Hunters Creek Tr 140 Ph 03
Hunters Creek Tr 145 Ph 01
Hunters Creek Tr 145 Ph 03
Hunters Creek Tr 235a Ph 02
Hunters Creek Tr 235b Ph 02
Hunters Creek Tr 240 Ph 02
Hunters Creek Tr 305 Ph 01
Hunters Creek Tr 310
Hunters Creek Tr 430a Ph 02
Hunters Creek Tr 525
Hunters Creek Tr 527 4573
Hunters Creek Tr 540
Hunters Creek Tr 545
Palms Villa Residences
Pointehunters Crk
Sky Lake South
Sky Lake Southa
Southchase
Southchase 01a Prcl 05 Ph 03
Southchase Ph 01a Prcl 14 15
Stonegate
Villanova At Hunters Creek Con
Villanova/hunters Crk
Villanovahunters Crk
Villanovahunters Crk Condo
Whisper Lakes
Windsor Walk

- Marian Casteel, BrkrAssc,REALTOR ®
- Tropic Shores Realty
- CLIENT FOCUSED! RESULTS DRIVEN! SERVICE YOU CAN COUNT ON!
- Mobile: 352.601.6367
- Mobile: 352.601.6367
- 352.601.6367
- mariancasteel@yahoo.com


