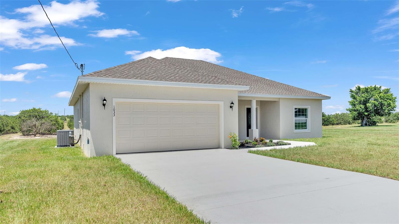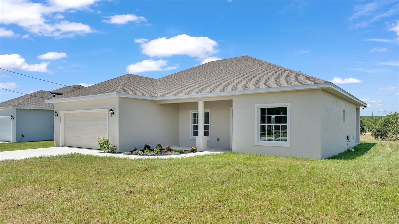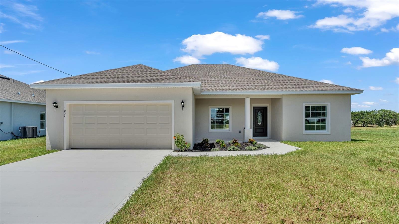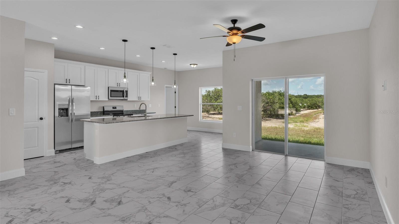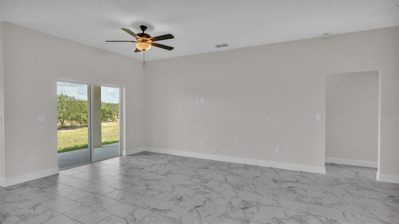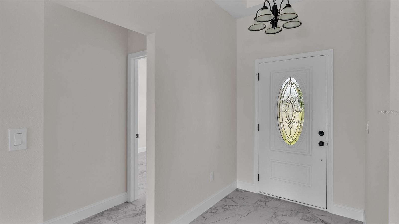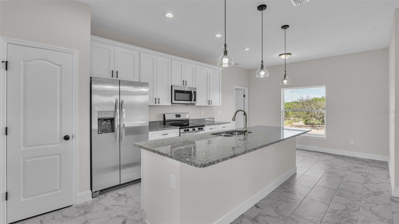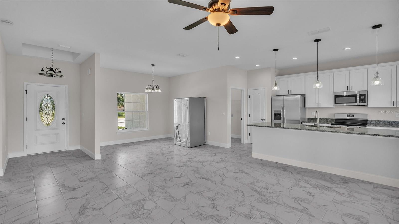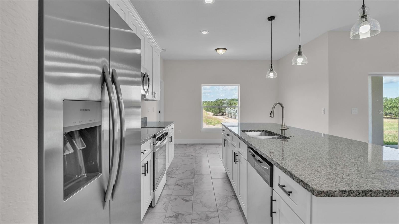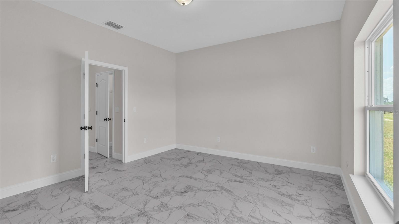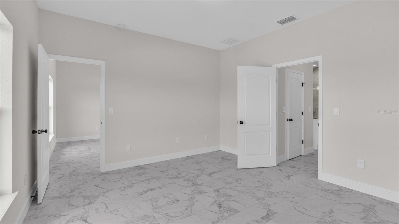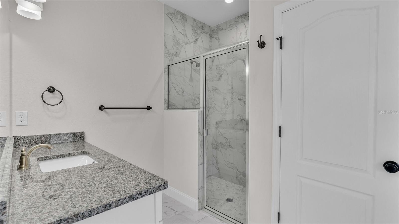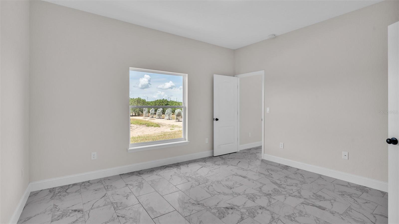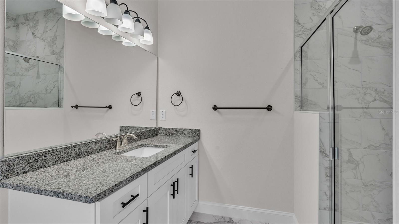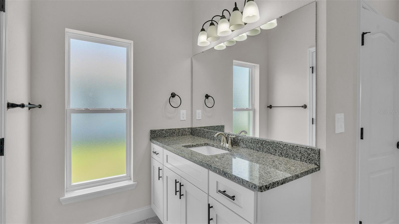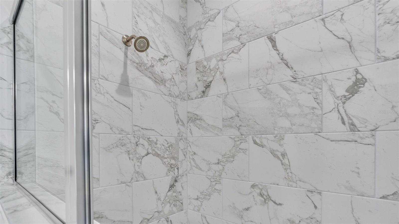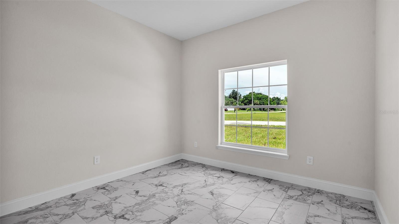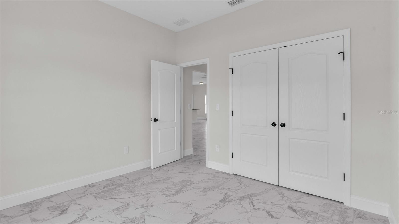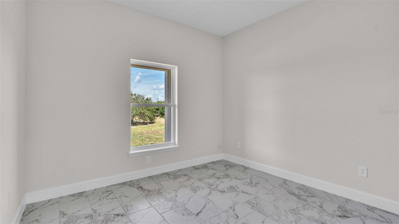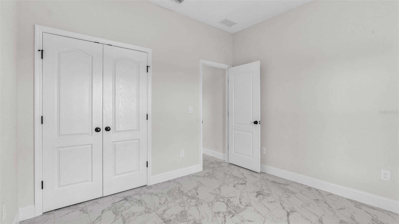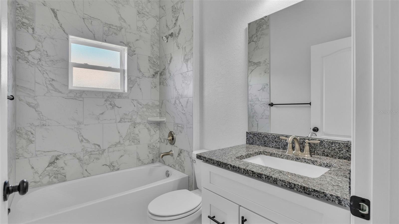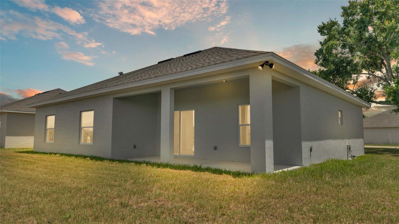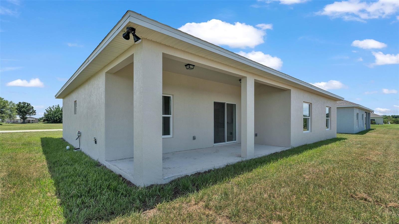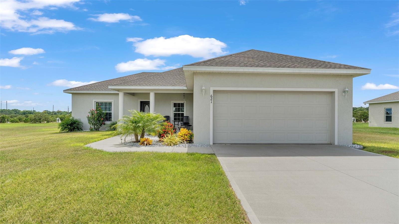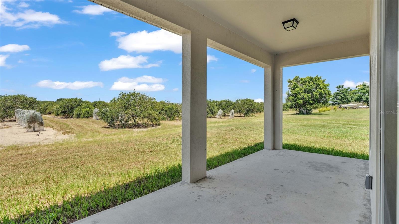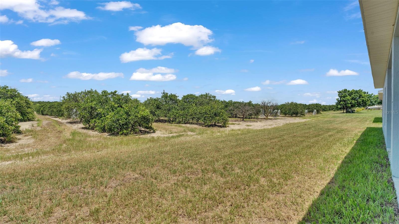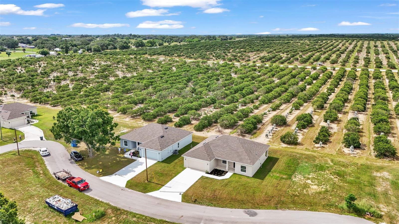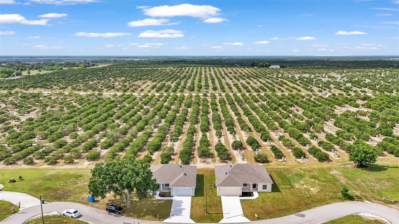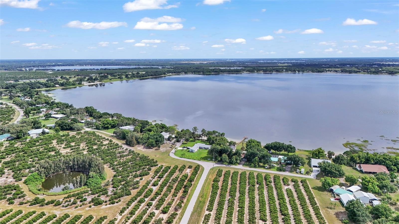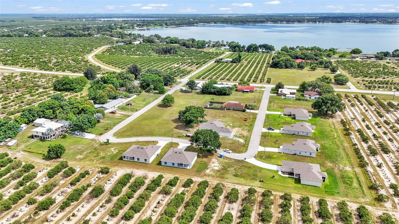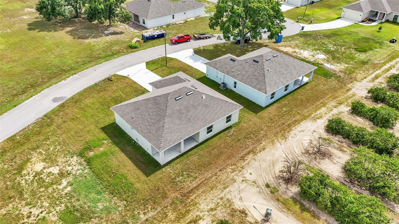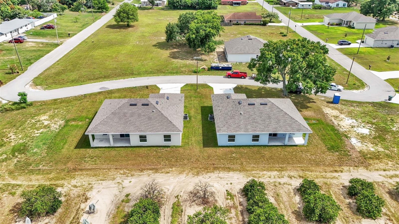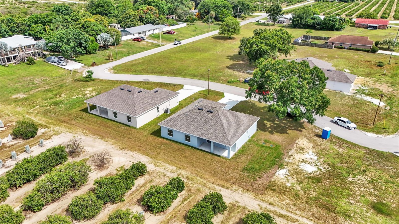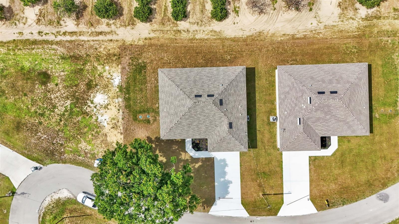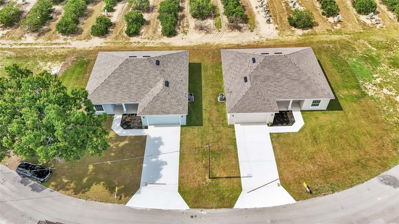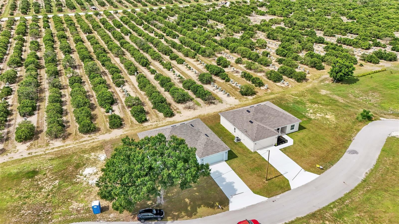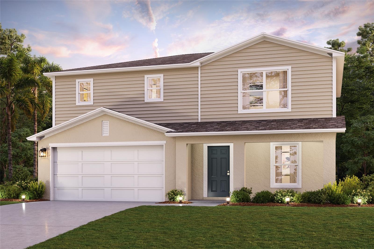1033 Yates Drive, AVON PARK, FL 33825
Property Photos
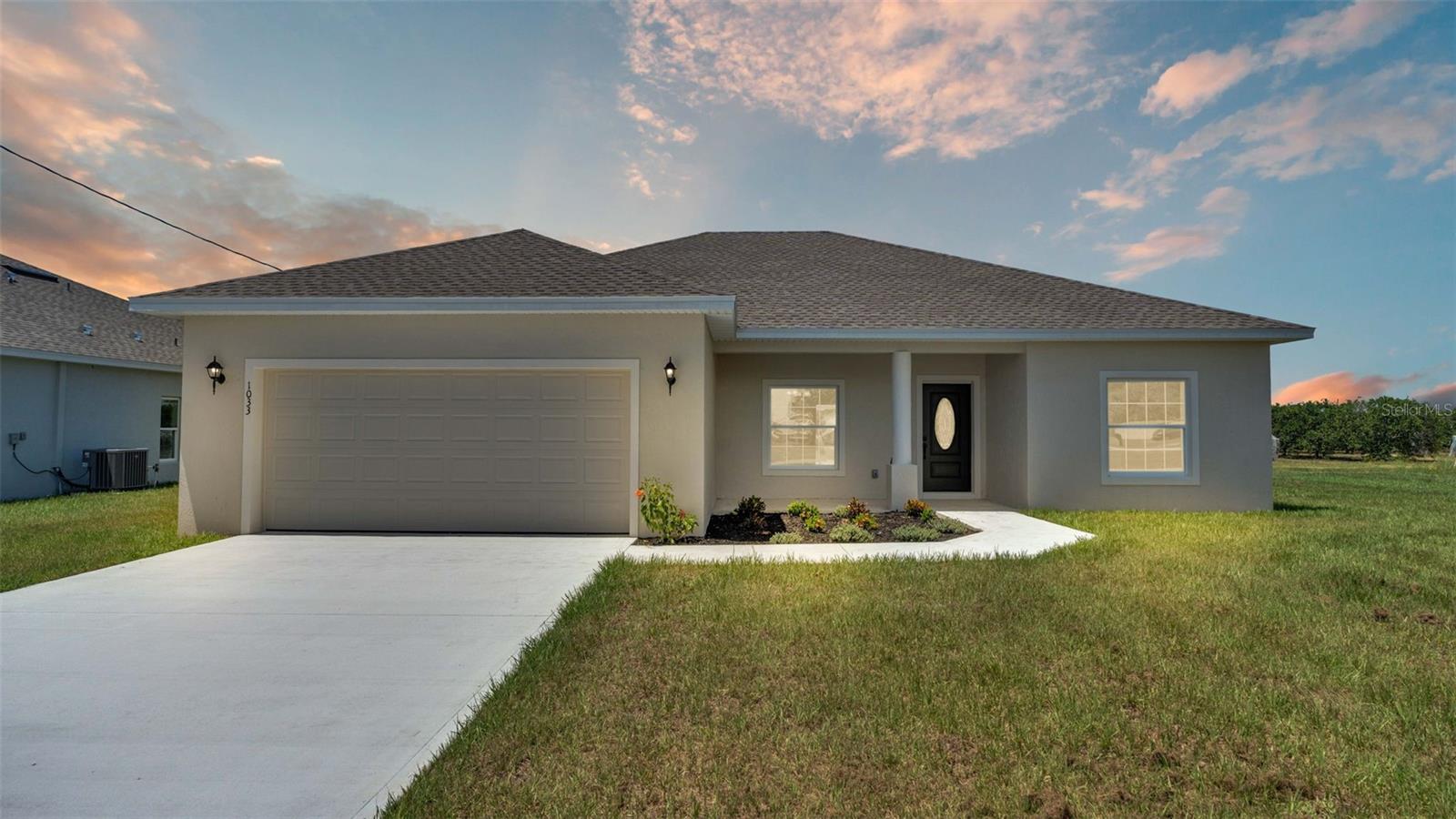
Would you like to sell your home before you purchase this one?
Priced at Only: $279,900
For more Information Call:
Address: 1033 Yates Drive, AVON PARK, FL 33825
Property Location and Similar Properties
- MLS#: L4946427 ( Residential )
- Street Address: 1033 Yates Drive
- Viewed:
- Price: $279,900
- Price sqft: $121
- Waterfront: No
- Year Built: 2024
- Bldg sqft: 2312
- Bedrooms: 3
- Total Baths: 2
- Full Baths: 2
- Garage / Parking Spaces: 2
- Days On Market: 274
- Additional Information
- Geolocation: 27.5899 / -81.4785
- County: HIGHLANDS
- City: AVON PARK
- Zipcode: 33825
- Subdivision: Avondale Sub
- Provided by: EXP REALTY LLC
- Contact: Luis Perez Garcia
- 888-883-8509

- DMCA Notice
-
DescriptionMUST SEE! BACK ON THE MARKET!! New construction, custom home just built in the latest development in Avon Park. Enjoy a small town atmosphere with all the modern conveniences of a city. In addition to the exclusively designed floor plans, residents will enjoy the added benefits of living in a neighborhood tailored to their lifestyle needs. This home is located on a generously sized a quarter acre lot. This spacious three bedroom, two bathroom home features Granite countertops throughout the home, soft close cabinets, a chrome Moen faucet, porcelain sinks, inside laundry, and a generous owner's suite with double sinks, a walk in shower, and two walk in closets. Porcelain tile flows throughout the living area and in the bedrooms. The home features stainless steel appliances: a range, refrigerator, microwave, and dishwasher, as well as a two car garage with a garage door opener. Exterior finishing touches include a front porch, 16.6 ft, and a 22.7 ft covered lanai that overlooks your private backyard. 12 homes will be built in this community in adjacent lots. Special financing incentives of $4,000 may be used toward closing costs or to buy down the interest rate if the buyer secures financing through the preferred lender, Guild Mortgage, Gina Walker.
Payment Calculator
- Principal & Interest -
- Property Tax $
- Home Insurance $
- HOA Fees $
- Monthly -
For a Fast & FREE Mortgage Pre-Approval Apply Now
Apply Now
 Apply Now
Apply NowFeatures
Building and Construction
- Covered Spaces: 0.00
- Exterior Features: Lighting, Sliding Doors
- Flooring: Ceramic Tile, Tile
- Living Area: 1569.00
- Roof: Shingle
Property Information
- Property Condition: Completed
Land Information
- Lot Features: Cleared, In County, Level, Paved
Garage and Parking
- Garage Spaces: 2.00
- Open Parking Spaces: 0.00
- Parking Features: Driveway, Ground Level
Eco-Communities
- Water Source: Public
Utilities
- Carport Spaces: 0.00
- Cooling: Central Air
- Heating: Central
- Pets Allowed: Yes
- Sewer: Septic Tank
- Utilities: Electricity Available, Electricity Connected, Public, Water Available, Water Connected
Finance and Tax Information
- Home Owners Association Fee: 10.00
- Insurance Expense: 0.00
- Net Operating Income: 0.00
- Other Expense: 0.00
- Tax Year: 2023
Other Features
- Appliances: Dishwasher, Microwave, Range, Refrigerator
- Association Name: Avondale
- Country: US
- Interior Features: Ceiling Fans(s), Eat-in Kitchen, Kitchen/Family Room Combo, Living Room/Dining Room Combo, Open Floorplan, Primary Bedroom Main Floor, Solid Surface Counters, Thermostat, Walk-In Closet(s)
- Legal Description: AVONDALE SUB PER PB 1-PG 70 LOTS 3 + 4 BLK C
- Levels: One
- Area Major: 33825 - Avon Park/Avon Park AFB
- Occupant Type: Vacant
- Parcel Number: A-24-33-28-020-00C0-0030
- Style: Traditional
- View: Garden
- Zoning Code: R1AA
Similar Properties
Nearby Subdivisions
Apl Red Hill Farms Add
Avon Lakes Sub
Avon Park
Avon Park Estate
Avon Park Estates
Avon Park Lakes
Avon Park Lakes Un 18
Avondale Sub
Casa Del Lago Condo
Circle Terrace
Golden Age Villas
Grand Oaks On Lake Damon
Highlands Ridge On Lake Bonnet
Lake Byrd Shores
Lake Damon Villas So 02
Lake Damon Villas So 05
Lake Letta Estates
Lake Letta Estates Sub
Lake Tulane Area Se
Lake Tulane Subdivision
Lakeside Heights
Lakeside Sub
Na
Oaks Village
Oaks Village
Villages Of Highlands Ridge
Ward Estates

- Marian Casteel, BrkrAssc,REALTOR ®
- Tropic Shores Realty
- CLIENT FOCUSED! RESULTS DRIVEN! SERVICE YOU CAN COUNT ON!
- Mobile: 352.601.6367
- Mobile: 352.601.6367
- 352.601.6367
- mariancasteel@yahoo.com


