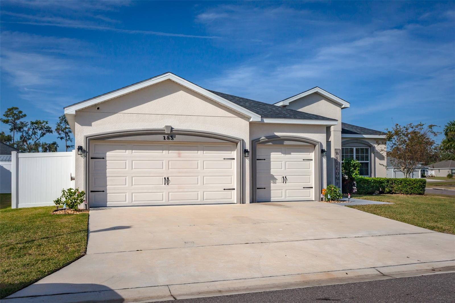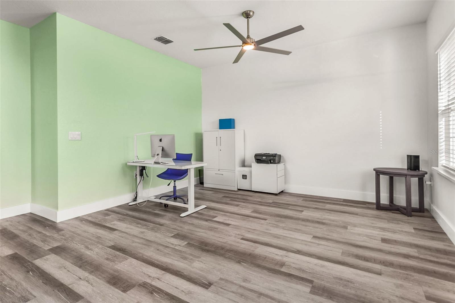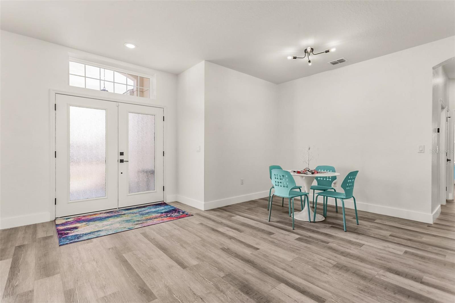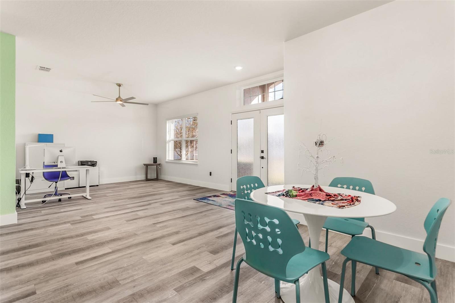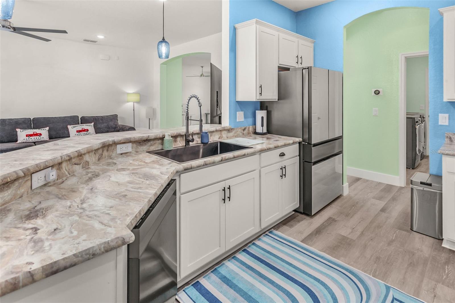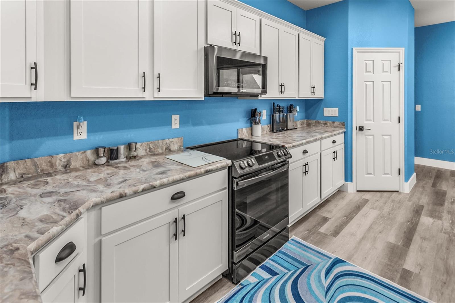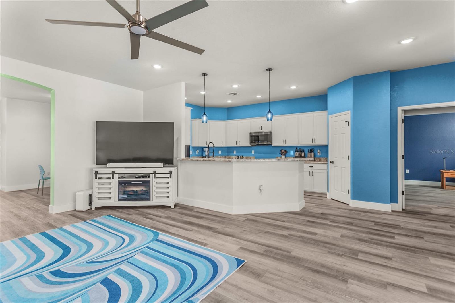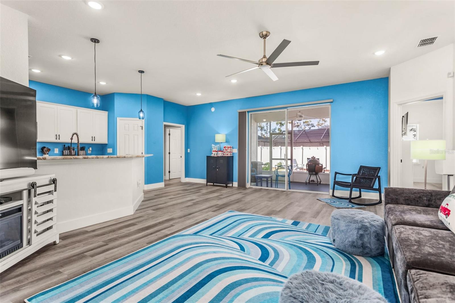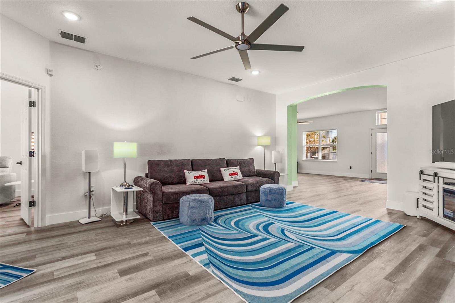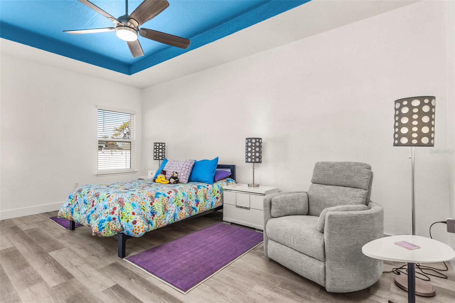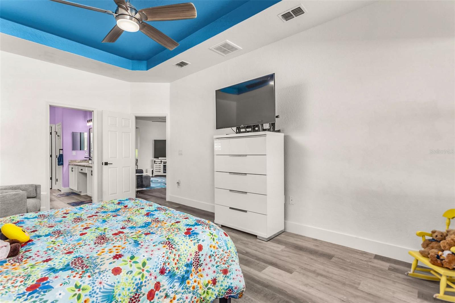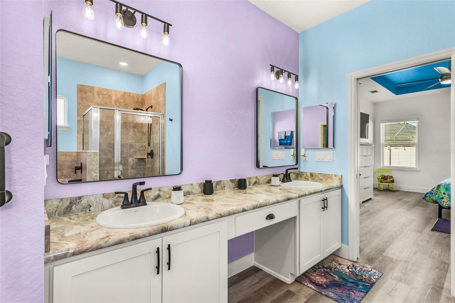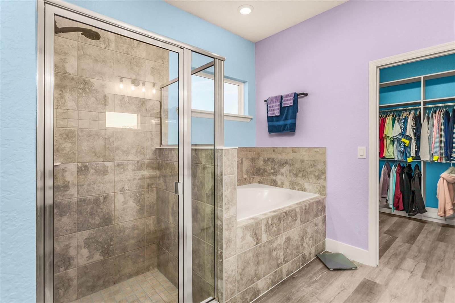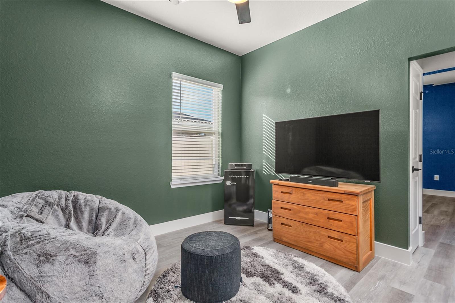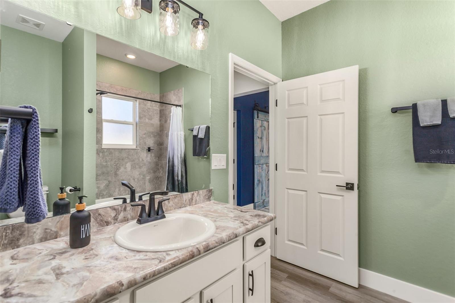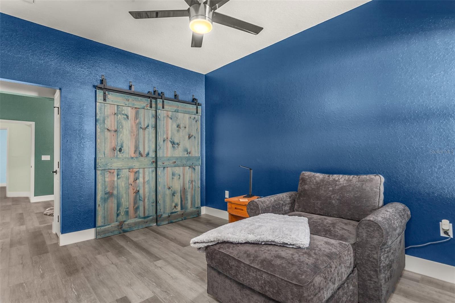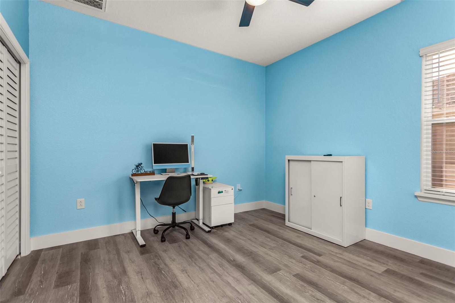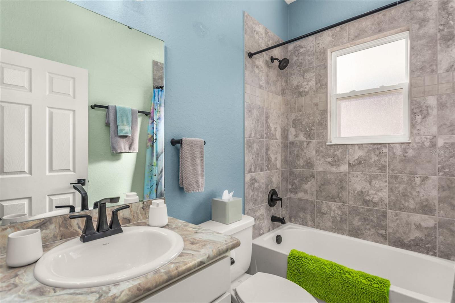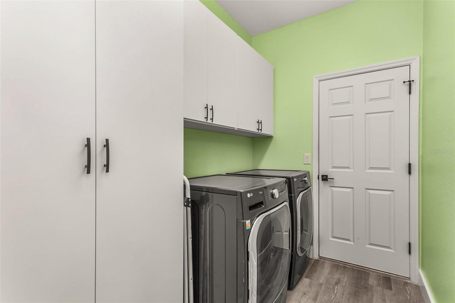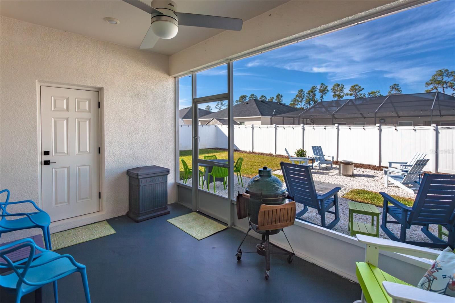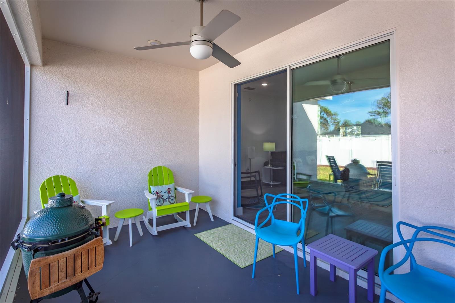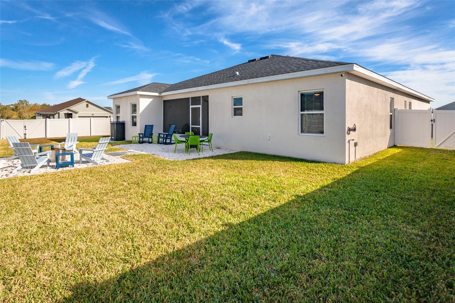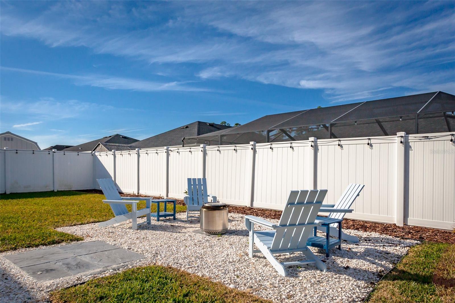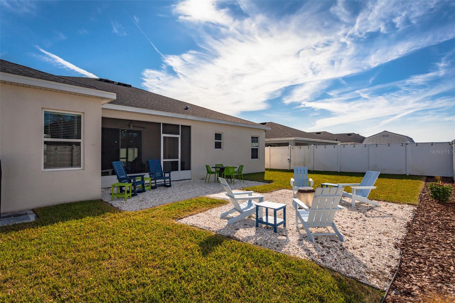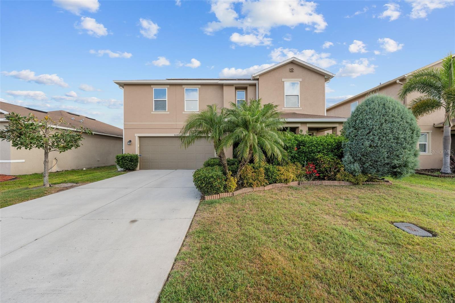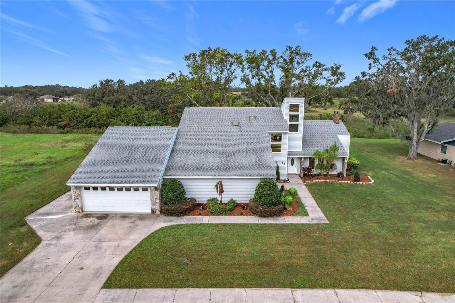185 St Thomas Drive, MULBERRY, FL 33860
Property Photos
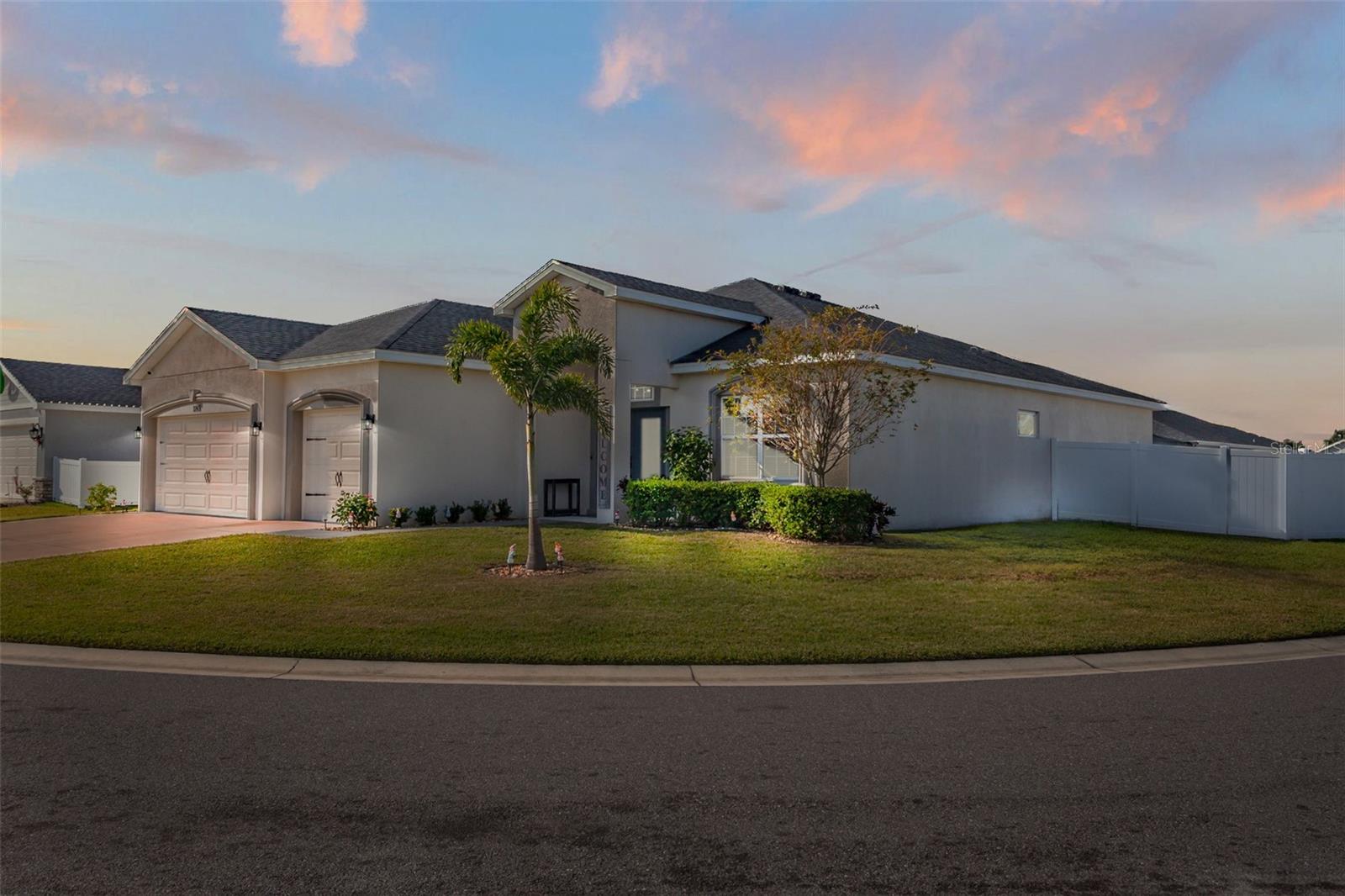
Would you like to sell your home before you purchase this one?
Priced at Only: $424,947
For more Information Call:
Address: 185 St Thomas Drive, MULBERRY, FL 33860
Property Location and Similar Properties
- MLS#: L4949386 ( Residential )
- Street Address: 185 St Thomas Drive
- Viewed: 198
- Price: $424,947
- Price sqft: $136
- Waterfront: No
- Year Built: 2021
- Bldg sqft: 3129
- Bedrooms: 4
- Total Baths: 3
- Full Baths: 3
- Garage / Parking Spaces: 3
- Days On Market: 133
- Additional Information
- Geolocation: 27.9143 / -81.9718
- County: POLK
- City: MULBERRY
- Zipcode: 33860
- Subdivision: Bridgeport Lakes Ph 1
- Provided by: BHHS FLORIDA PROPERTIES GROUP
- Contact: Andrew Fearn
- 863-701-2350

- DMCA Notice
-
DescriptionStunning, Upgraded Home on an Oversized Corner Lot in Bridgeport Lakes! Welcome to this meticulously maintained and thoughtfully upgraded home located in the sought after Bridgeport Lakes community of Mulberry. Situated on a spacious corner lot, this property boasts impressive curb appeal, lush landscaping, and exceptional features both inside and out. Step through elegant double entry doors with rain glass into a bright, open floorplan flooded with natural light. To your right, a flexible living space is ideal as a home office, sitting area, or creative flex room. To your left, a formal dining room provides a perfect setting for family dinners and entertaining. At the center of the home, the chef inspired kitchen shines with Samsung BESPOKE appliances, including an induction range with built in air fryer and a sleek glass panel refrigerator with a beverage center. Solid wood cabinetry and bullnose countertops complete the stylish and functional space, which opens to the large living areaperfect for hosting guests or enjoying cozy nights in.Throughout the home, youll find brand new luxury vinyl plank (LVP) flooring paired with 5 1/2 baseboards for a clean, cohesive look. The expansive primary suite is a private retreat featuring tray ceilings, recessed lighting, and an absolutely dreamy custom walk in closet with stunning Cabinets by Design built ins. The en suite bathroom offers a spa like experience with a dual sink vanity, oversized walk in shower, and a relaxing garden tub.On the opposite side of the home, a second primary bedroom suite offers privacy for guests or multi generational living, complete with its own exterior entrance, en suite bath, and closet enhanced with barn doors and custom cabinetry. Additional guest bedrooms are generously sizedThe laundry room is both functional and beautiful, outfitted with even more Cabinets by Design storage and a top of the line LG front load washer and dryer set. Step outside to a serene backyard oasis designed for both relaxation and entertaining. The screened lanai overlooks a fully fenced yard with both single and double gate access, perfect for securing recreational vehicles or additional storage. Outdoor lighting on a programmable timer and irrigation systems in the front, side, and rear yards ensure the landscape is always vibrant and inviting. This home is a perfect blend of luxury, practicality, and comfortready for you to move in and make it your own.
Payment Calculator
- Principal & Interest -
- Property Tax $
- Home Insurance $
- HOA Fees $
- Monthly -
For a Fast & FREE Mortgage Pre-Approval Apply Now
Apply Now
 Apply Now
Apply NowFeatures
Building and Construction
- Covered Spaces: 0.00
- Exterior Features: Irrigation System
- Flooring: Luxury Vinyl
- Living Area: 2370.00
- Roof: Shingle
Garage and Parking
- Garage Spaces: 3.00
- Open Parking Spaces: 0.00
Eco-Communities
- Water Source: Public
Utilities
- Carport Spaces: 0.00
- Cooling: Central Air
- Heating: Heat Pump
- Pets Allowed: Yes
- Sewer: Public Sewer
- Utilities: Cable Connected, Public
Finance and Tax Information
- Home Owners Association Fee: 900.00
- Insurance Expense: 0.00
- Net Operating Income: 0.00
- Other Expense: 0.00
- Tax Year: 2023
Other Features
- Appliances: Dishwasher, Dryer, Microwave, Range, Refrigerator, Washer
- Association Name: Denise Abercrombie
- Association Phone: 863-940-2863
- Country: US
- Interior Features: Ceiling Fans(s), Open Floorplan, Split Bedroom, Thermostat
- Legal Description: BRIDGEPORT LAKES PHASE ONE PB 166 PGS 1-6 LOT 95
- Levels: One
- Area Major: 33860 - Mulberry
- Occupant Type: Owner
- Parcel Number: 23-29-36-142471-000950
- Views: 198
Similar Properties
Nearby Subdivisions
410340410340
Belmont Park
Bridgeport Lakes
Bridgeport Lakes Ph 1
Bridgeport Lakes Ph 3
Canterwood
Council Court
Creekside
Crigler L N Add
East Mulberry Or A F Fletchers
Enclave At Imperial Lakes
Everys Add
Fairway Oaks
Heritage Park
Imperialakes Ph 01
Imperialakes Ph 01 Sec 03
Imperialakes Ph 02
Imperialakes Ph 1
Imperialakes Ph 2 Sec 1
Imperialakes Ph One
Kirkland Leon M Sub
Mcmurray E R Add
Meadow Oaks A Condo
Mulberry Gardens
Mulberry Heights
None
Norriswood
Oak Hammock Estates
Oak Terrace
Park Ridge At Sundance
Pine Lake Sub
Pinedale Sub
Pipkins L N Add
Preserve At Sundance Ph 02
Preserve At Sundance Phase 1
Reserve At Fairway Oaks
Sundance Fields
Sundance Village 01 Ph 02
Turner Oaks
Turner Park Homes Sub
Victoria By The Lakes

- Marian Casteel, BrkrAssc,REALTOR ®
- Tropic Shores Realty
- CLIENT FOCUSED! RESULTS DRIVEN! SERVICE YOU CAN COUNT ON!
- Mobile: 352.601.6367
- Mobile: 352.601.6367
- 352.601.6367
- mariancasteel@yahoo.com


